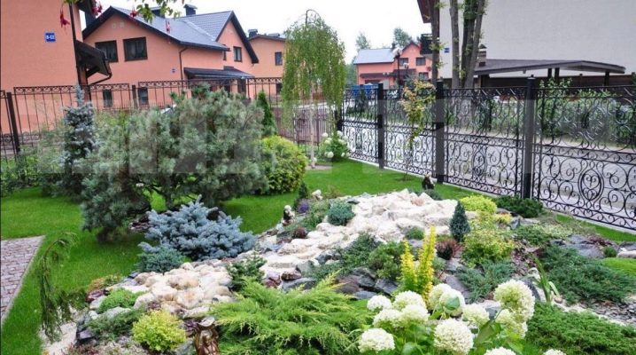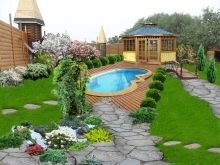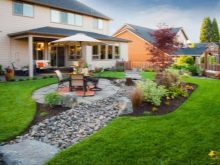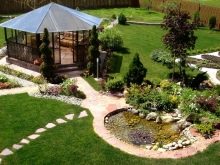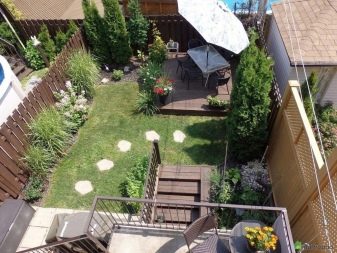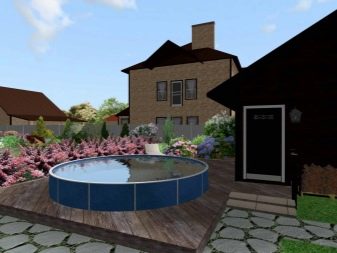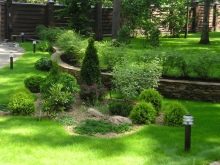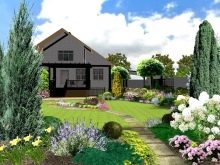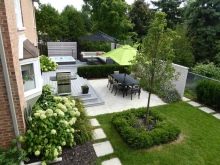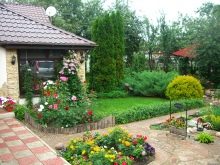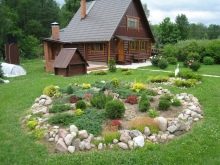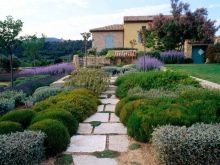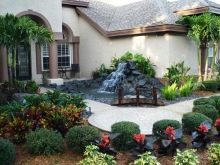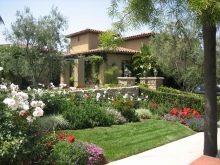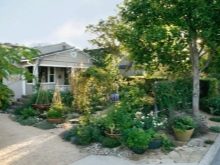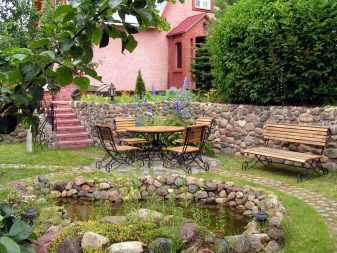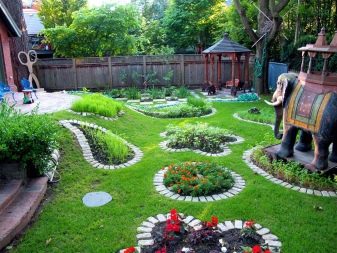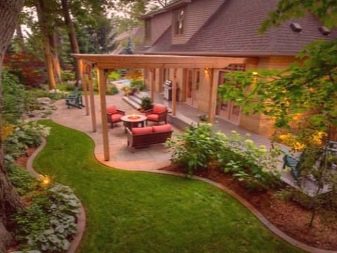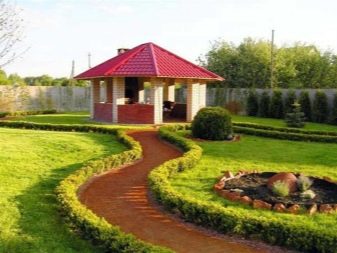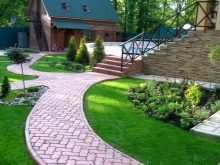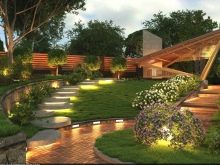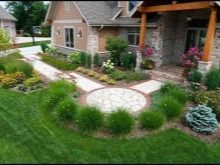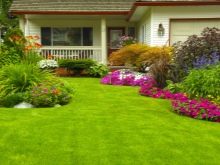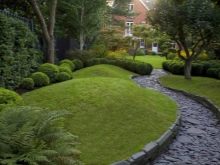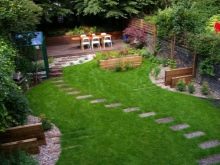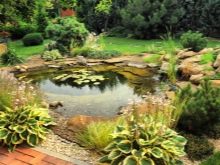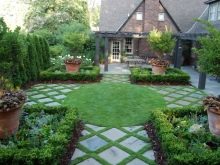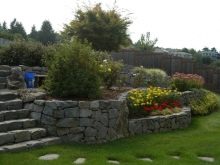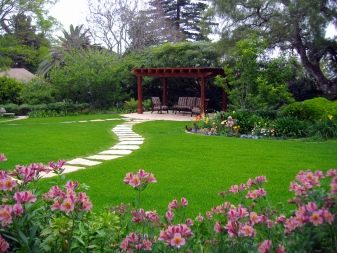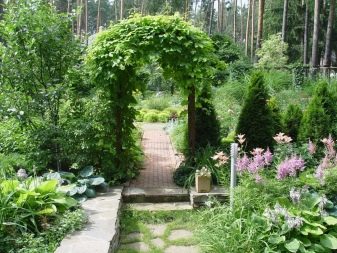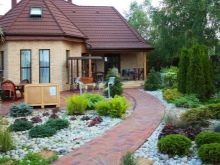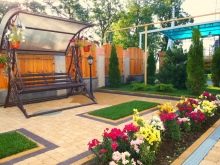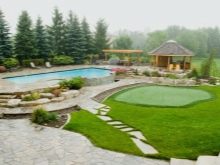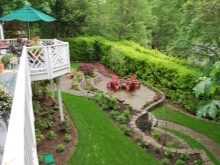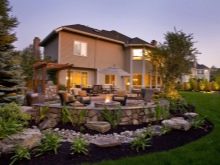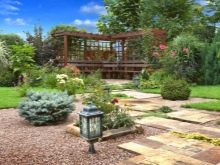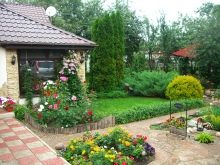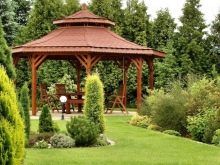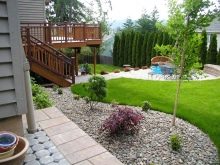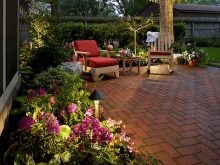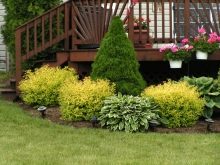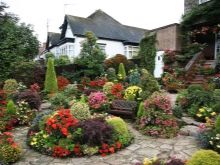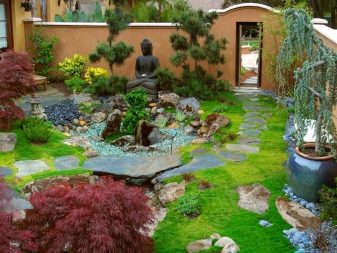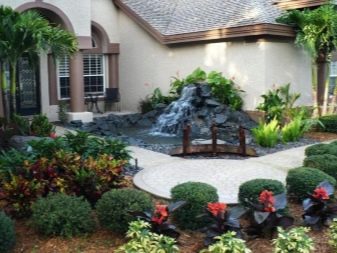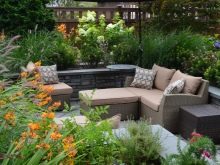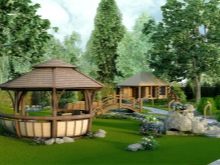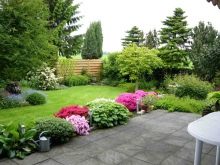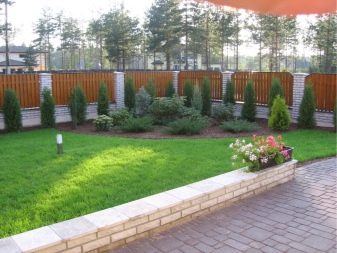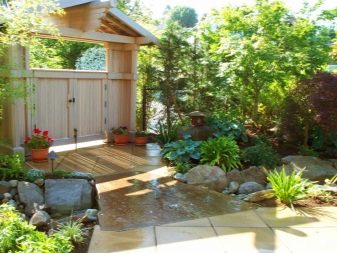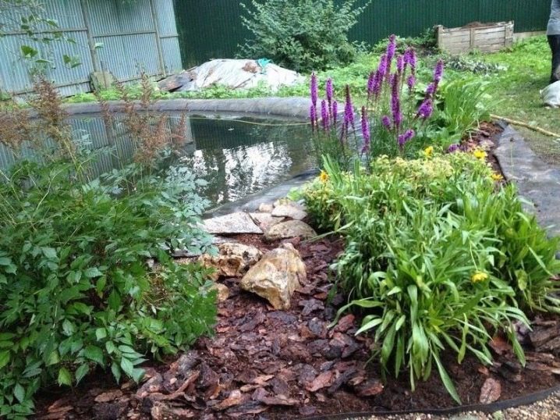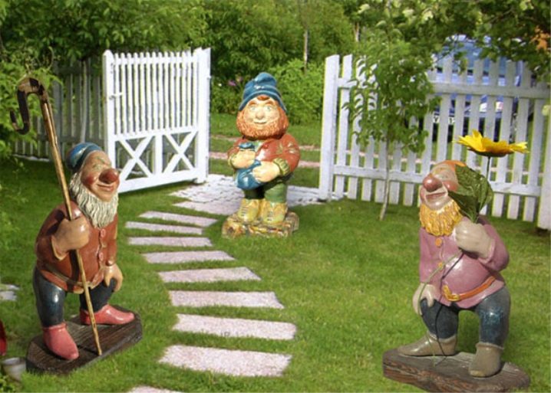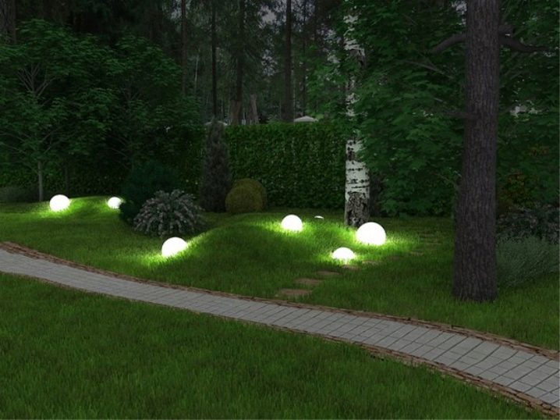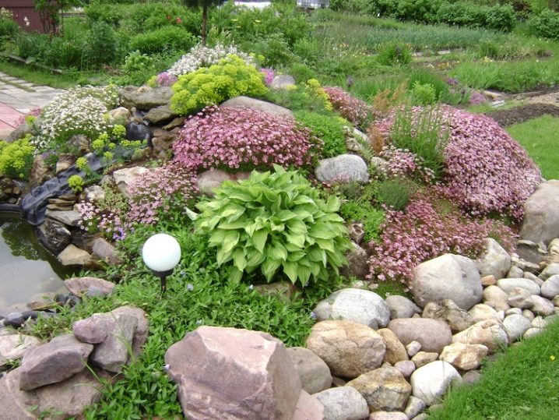Landscape design area of 12 acres
Owners of their own plots often have to think about how to deal with the layout, because they should be used to the maximum and very competently. Thinking through the landscape design of the area of 12 acres, you need to take care of drawing up a detailed plan, where the most important zones are marked. However, some turn to specialists who offer a ready-made scheme or individual projects.
Special features
By properly planning the dacha in 12 acres, you can make work and rest as efficient as possible, create a very pleasant atmosphere. On such a territory it is easy to place a gazebo, household buildings, bathhouses and any other buildings. You can make a reservoir (for example, a pond), break a garden.
Thinking through the scheme, you need to take into account certain factors. This is the form of the land plot, the sides of the world, the illumination, the type and condition of the earth, the direction of the wind. Consideration should also be given to how high the groundwater is.
Zoning
Starting to make a plan of the site, pay special attention to zoning. There are several main areas. This is the place where you and your family members will relax, gardening, economic, residential zones. Split the territory into specific areas, focusing on their own needs.
If you are going to make a pond, gazebo, playground designed for games, there should be plenty of places to relax. If you plan for the most part to engage in animals, work related to the economy, select a significant area for these cases. Want to spend a lot of time in the garden and in the garden - give more space for them.
Experts recommend to divide the territory as follows:
- For the zone where people will relax - up to 25% of the total area of the site.
- The place where the utility rooms, barns, should take up to 15%.
- For the garden and vegetable garden, allocate about 65%.
- For the verandas, garages, guest houses, verandas, the house itself, various extensions enough 10% of the total area.
When planning a plot, first decide on where the apartment building will be located. Usually for him to withdraw the northern part. In a place that cannot be seen by strangers, or in the farthest part of the site, arrange a zone where you will rest. It is not necessary to arrange everything in one place: you can make, for example, a gazebo in one part of the zone, a swimming pool in another. A playground for children to spend a lot of time on is better placed closer to home so that parents can watch the kids and not worry.
The optimal place for the garden and garden - the central zone. Remember to take into account the degree of illumination and the direction of the wind. The best sides for such zones are the southeast, the south. The economic zone should be arranged in a place that is difficult to notice, or in the back of the yard.
The tracks should not be too much. Try not to make them too florid and long. Pay special attention to fences, lighting area.
It is recommended to install a fence not only around it, but also around the places where people are resting, flower beds.
How should the objects be located?
Thinking about the location of objects on the site, you need to consider the following recommendations:
- If the houses in the neighboring areas are built from materials that easily ignite, the distance between them should not be less than fifteen meters. If the materials are fireproof, you can reduce the gap by half.
- Place the compost pit at a distance of 7 m from the house. To hide it, you can use shrubs, various plantings.
- The gap between the toilet and the residential building - from 20 m.
- Buildings for animals should be located at a distance of at least 15 m from the house.
- The gap from the house to the borders of the territory is at least 3 m.
You should build a house on the highest place, on the north side of the territory. It should be borne in mind that the approach or approach to it should be as convenient as possible. If the house is located next to the fence, you can place small beautiful trees, a front garden, a garden between them.
Garden
For all garden crops should be allocated certain places. The garden should be located on the south side of the apartment building. To make it easier to divide the territory into areas, select the geometry - each bed should be rectangular.All tracks should be comfortable. Especially carefully should think over the system for watering.
On the north side of the garden zone it is recommended to place tall plants. Shrubs located in the middle of the site. Peppers and tomatoes feel well on the south side of the zone with sufficient lighting.
Resting place
If you want to ensure maximum comfort and protection from the sun, decorate the area with climbing plants - for example, loach, grapes. Think about building a gazebo. In it, you can escape from the scorching sun and from the heavy rain. Not far from it there are barbecues and barbecue facilities.
Tracks
When thinking about how to build paths, be guided by what exactly you need access to. The route can be “excursion” - in this case, it passes by the most beautiful places. The track, which is the main one, should be distinguished by the absence of sharp turns, smoothness. Among the flowers, trees, the path can be more winding, because it is mainly intended for leisurely walks.
There should be enough space for two people to fit on the road. The best option - the width of one to one and a half meters.From two sides make small biases, in this case there will be no puddles on the track. Materials must be distinguished by aesthetics, durability, resistance to high and low temperatures.
Usually the path is made of stone, concrete. Popular and this option as a decorative tile. Many choose pebbles, gravel, sand.
Lighting
About what should be the lighting on the site, people think is not always, and it is in vain. With the help of light you can make it so that in the evening the territory will look even more interesting than in the daytime. People get functional fixtures, but forget about decorative. To highlight the area, enough soft diffused light.
Recessed lights - a very good option for functional lighting. They can be placed next to the railing, on the steps, along the tracks. These "guiding lights" will not annoy and dazzle. You can choose the bars - if you are not annoyed that such elements can be clearly seen in the daytime.
Decorative lighting allows you to highlight all the beautiful places: flower beds, interesting trees. Most often for this choose mini-spotlights.Since filters of such lamps can be used on the glasses, you can make the color of light whatever you like.
Choosing a lamp for the site, you need to take into account certain rules:
- Well insulate the power cable, otherwise it will be possible to touch it while working in the garden.
- It is better to stop the choice on energy-saving lamps.
- Devices should not be as powerful as devices for the city.
Figures
Residents of Western countries are very fond of acquiring various interesting figures for their sites. This may be, for example, mythical characters, representatives of the fauna, gnomes. The basic rule is that the figures fit well into the overall design, do not look like “foreign bodies”. The trees can be placed forest fairies, in the bushes - gnomes.
Useful recommendations
Pay attention to the following expert advice:
- It is not necessary to do the same cover all the paths. If the track operation is quite intensive, you should choose solid stones. In those cases where the paths are secondary, there are no strict requirements.
- It is recommended to arrange at least a small reservoir on the territory.So the ecosystem on the site will be fairly balanced (in combination with trees of various species).
- Use decorative coniferous and deciduous trees - so your site will be different variety and aesthetics.
- Stopping the choice on fruit trees, remember that fruits will fall from them. They look unaesthetic, spoil the design, and therefore have to spend time trying to remove them. Fruit trees should be resistant to low temperatures.
- Consider how the wind blows - you need to protect the plants from excessive loads.
- The space on which the beds are located must be open - in this case, the sun rays will fall on the plants all day.
- From the yard the garden can be separated using a variety of methods. This may be, for example, a hedge. Another popular option is a wall of stone, which is twined with wild grapes or ivy.
- It is desirable that the sun's rays fall into the windows of the house, which faces west and east.
- A very interesting option - alpine slide. These are not just flowers and a heap of stones; it is rather difficult to create such a decor.Alpine hills consist of green areas, flat places, cliffs and peaks. To create a beautiful composition, you can turn to an experienced designer. Usually the height of such slides is about 1 m.
Design options
A beautiful reservoir on the site will provide a very pleasant atmosphere and will be pleasing to the eye.
Garden figures will cause associations with a fairy tale and improve mood.
An example of unobtrusive lighting, creating a very mysterious atmosphere.
Alpine slide can be a good accent element, the real pride of the owner of the site.
How to choose the design of the site, see the following video.
