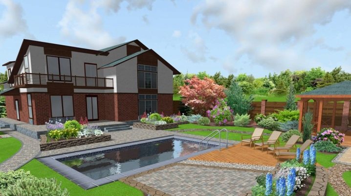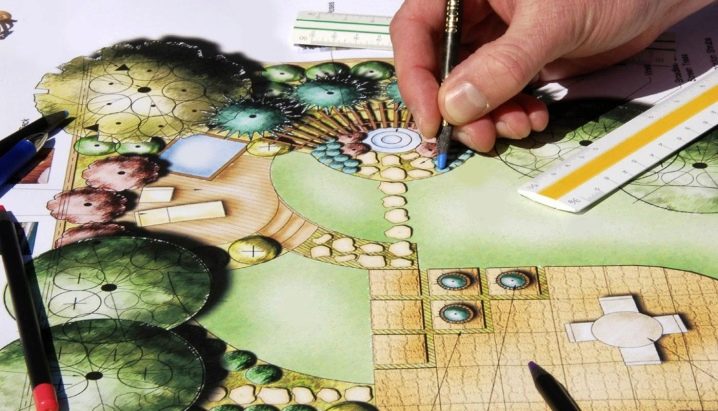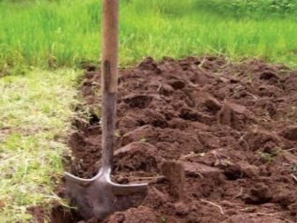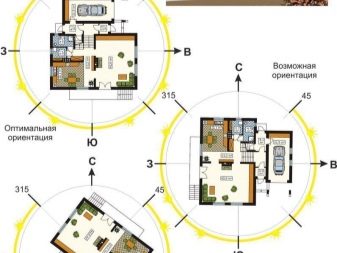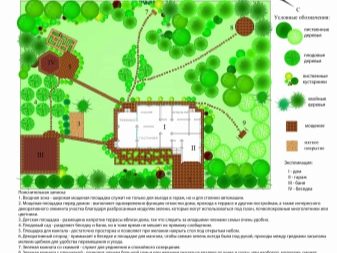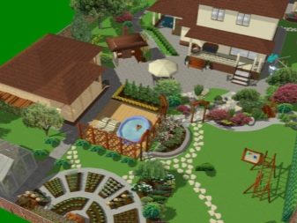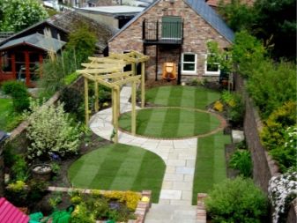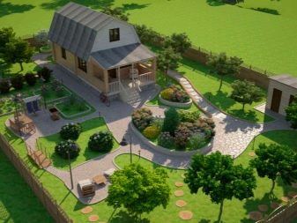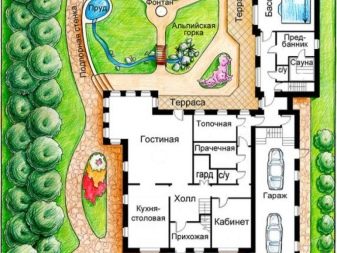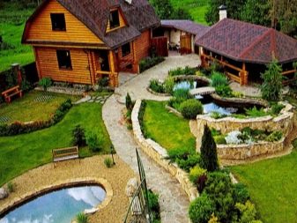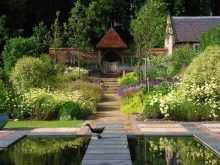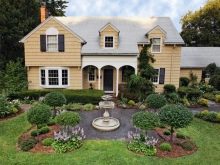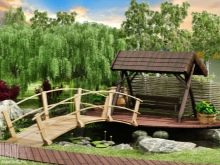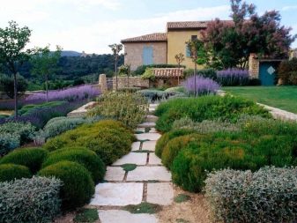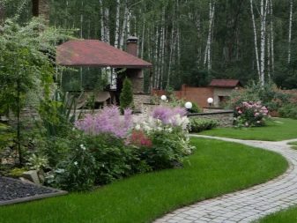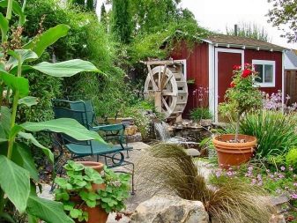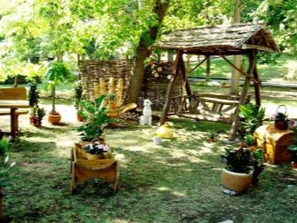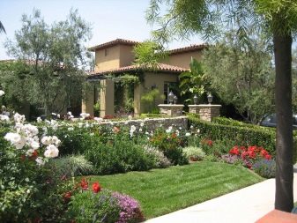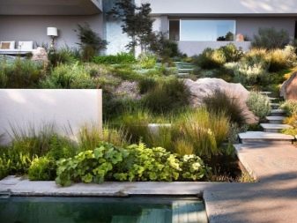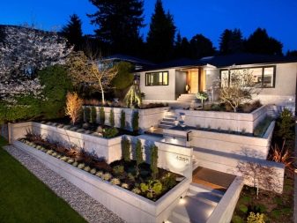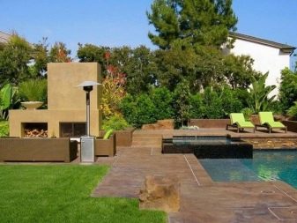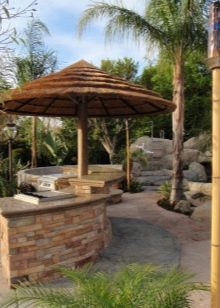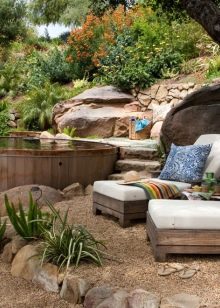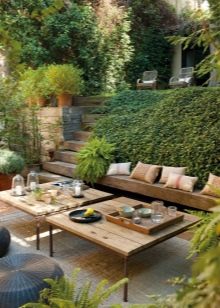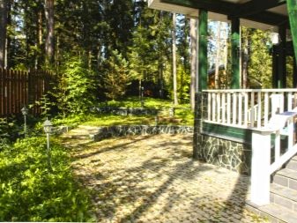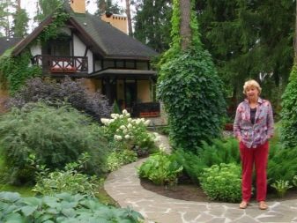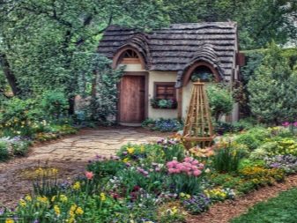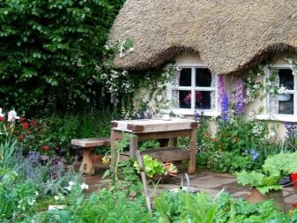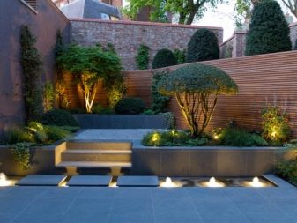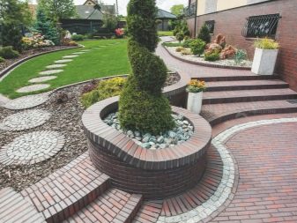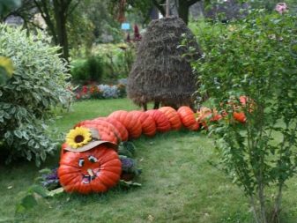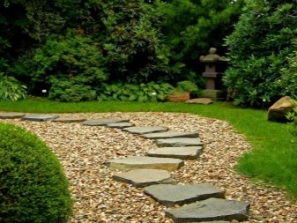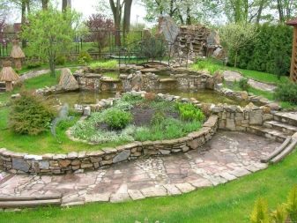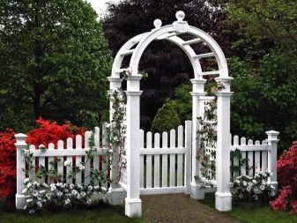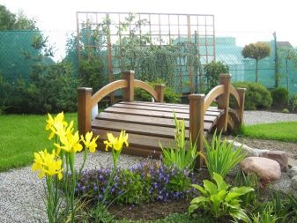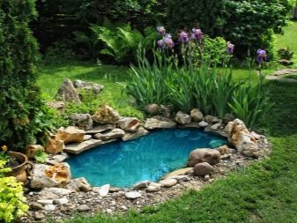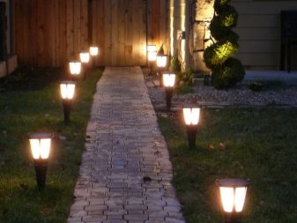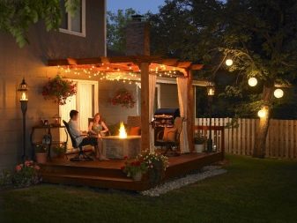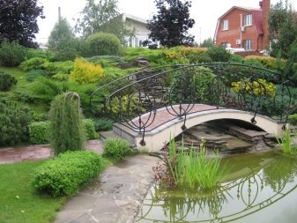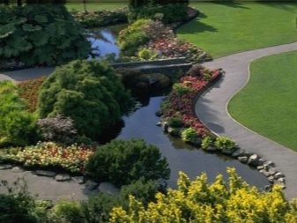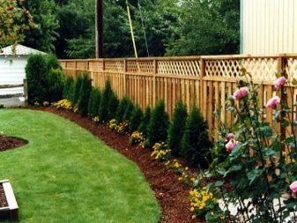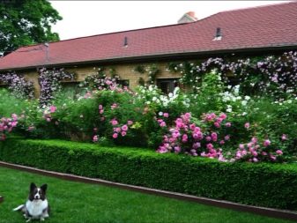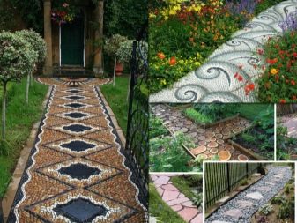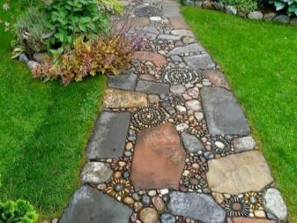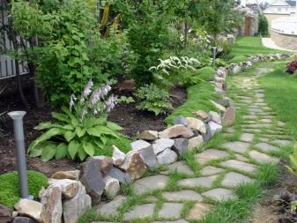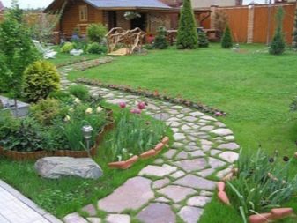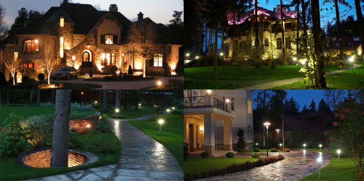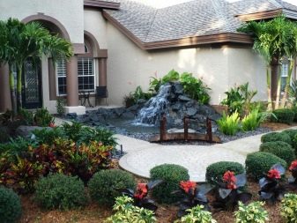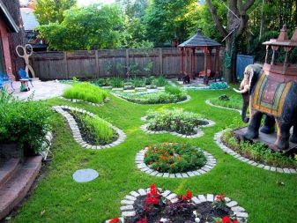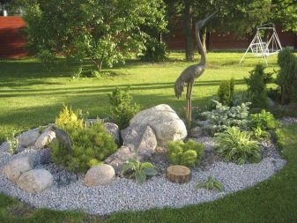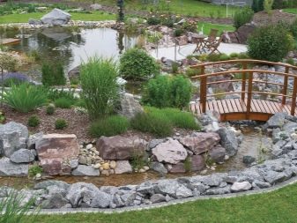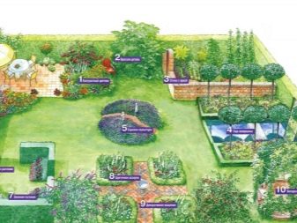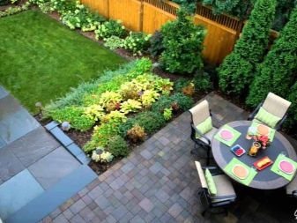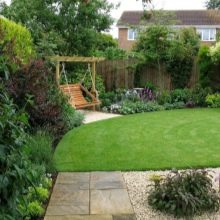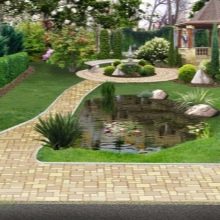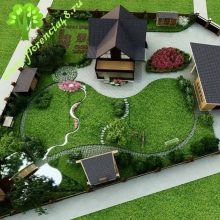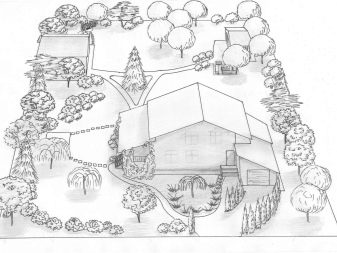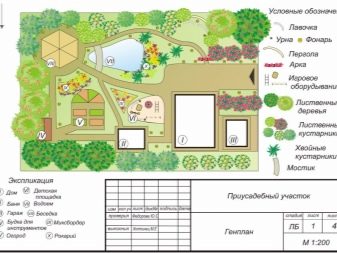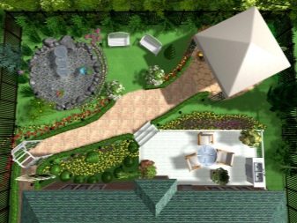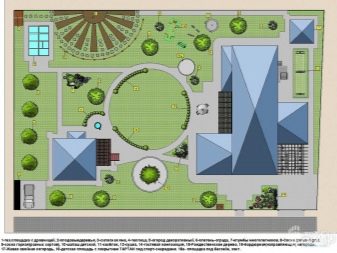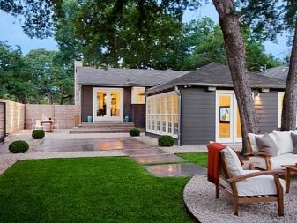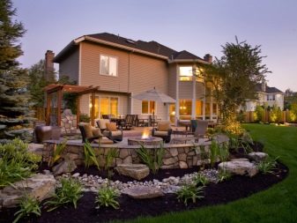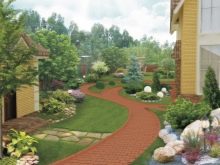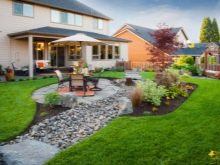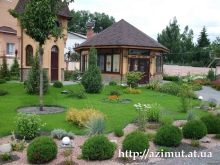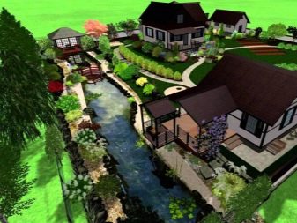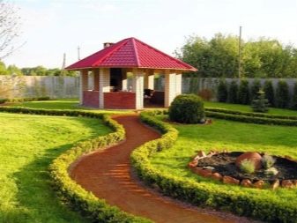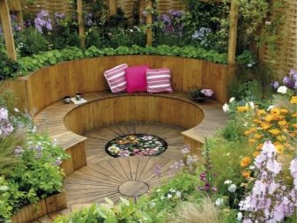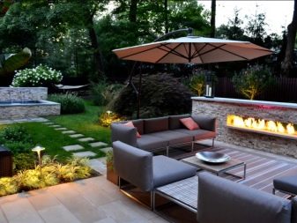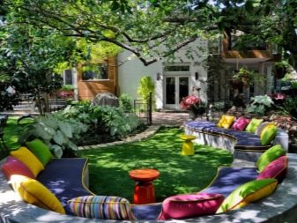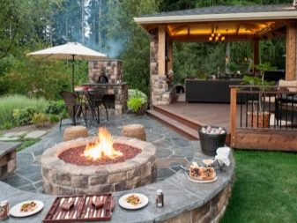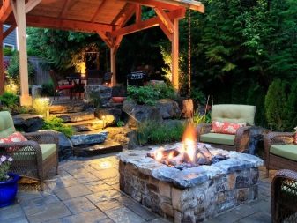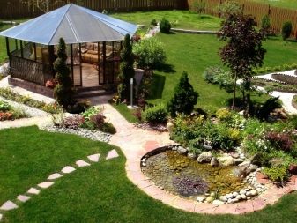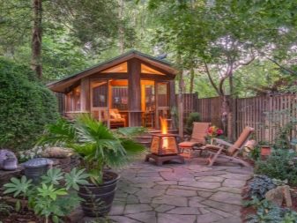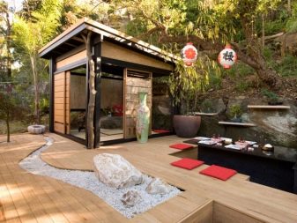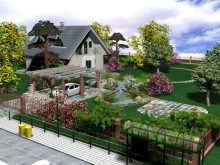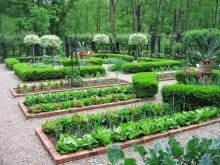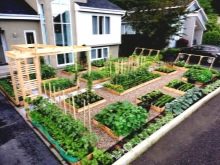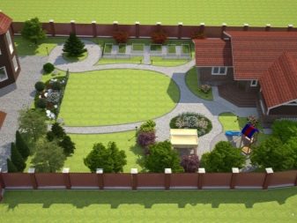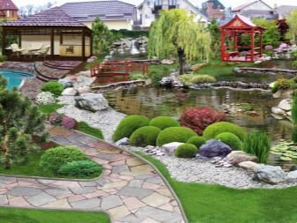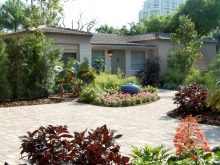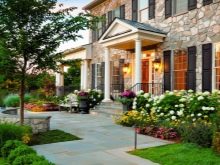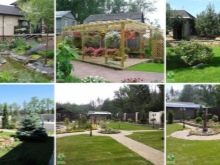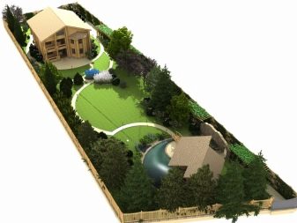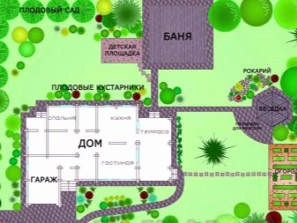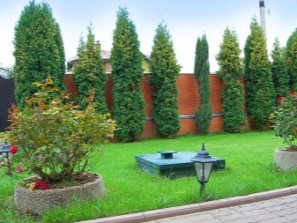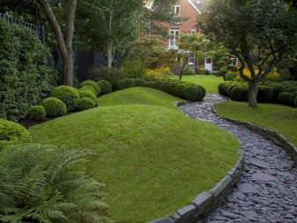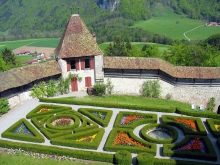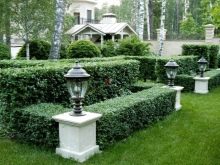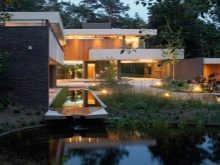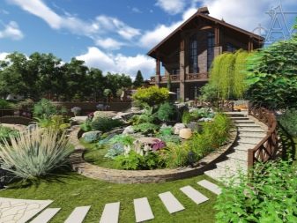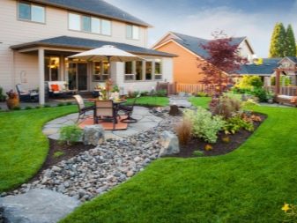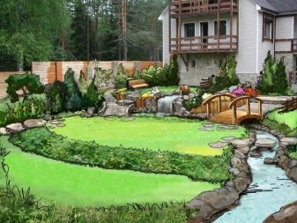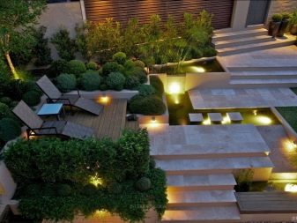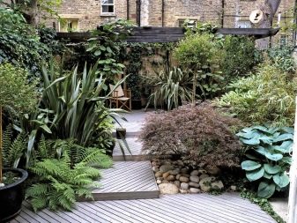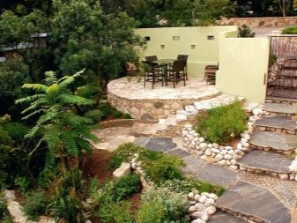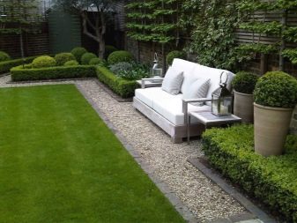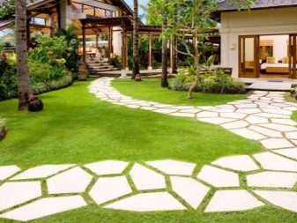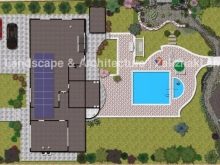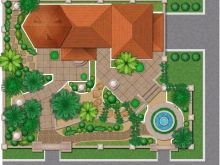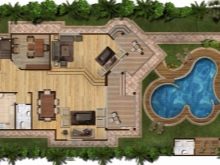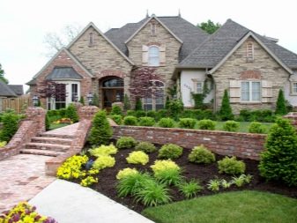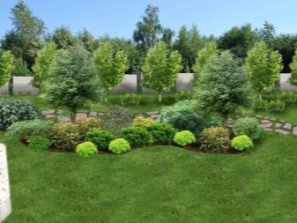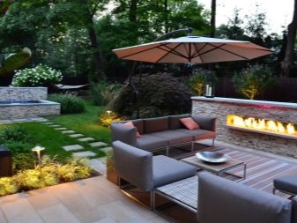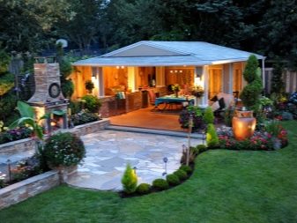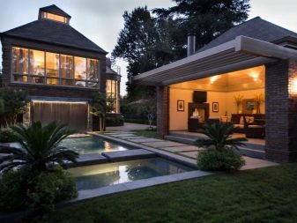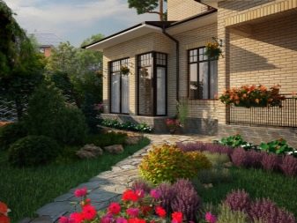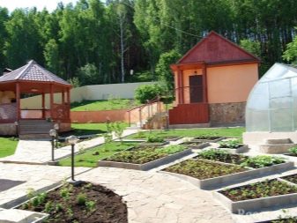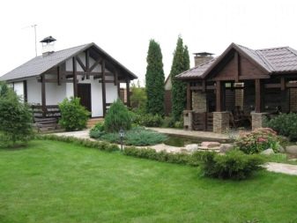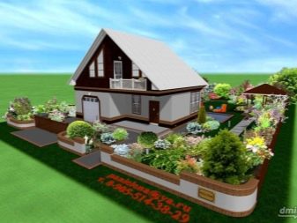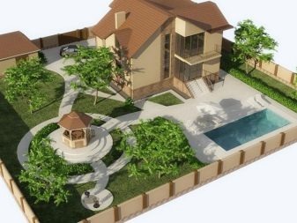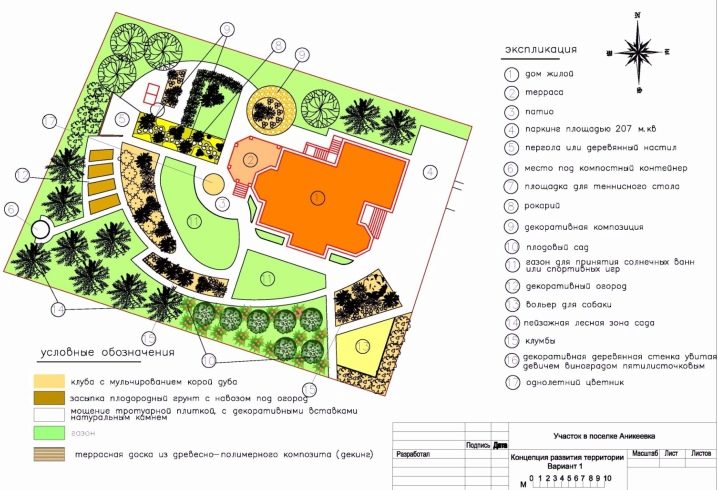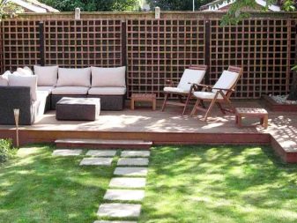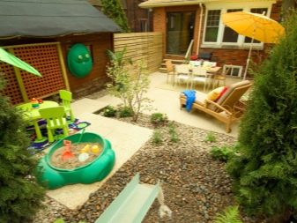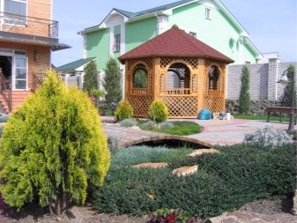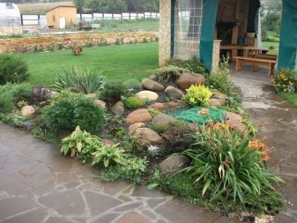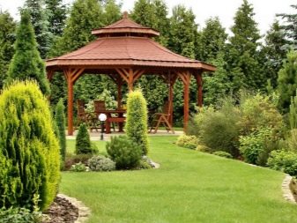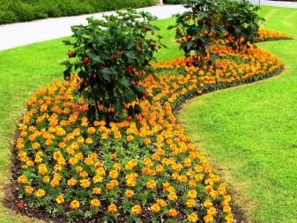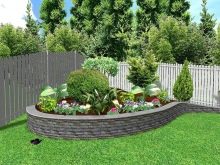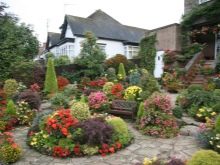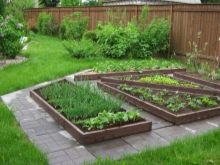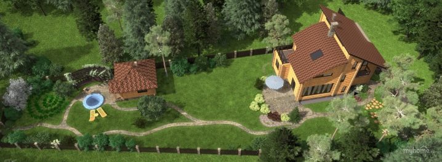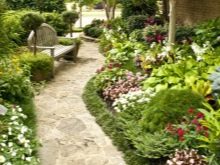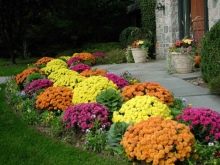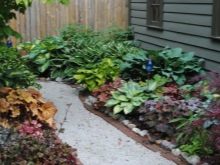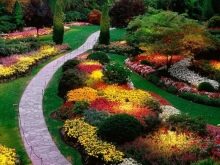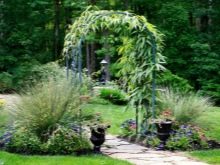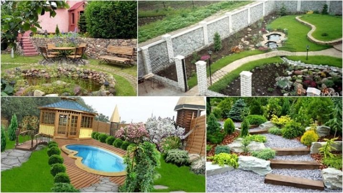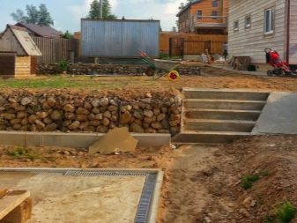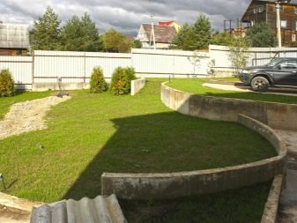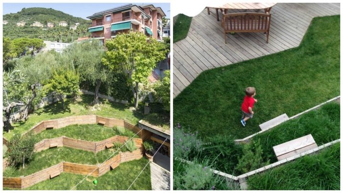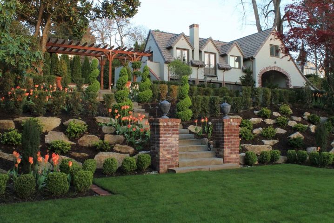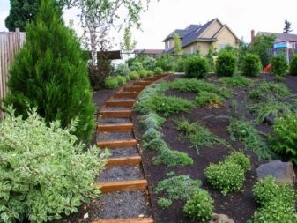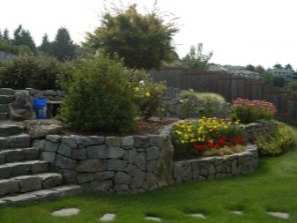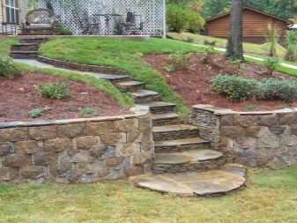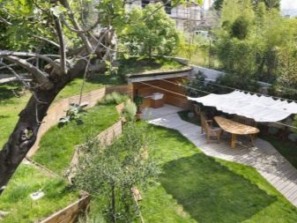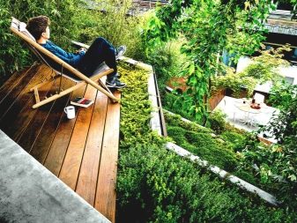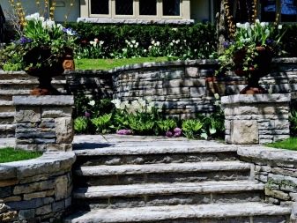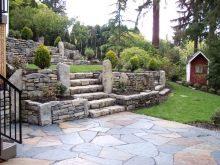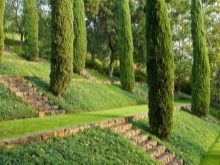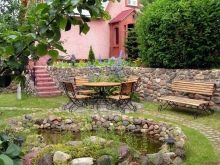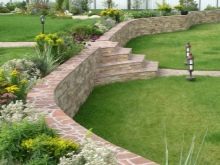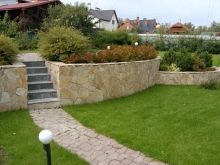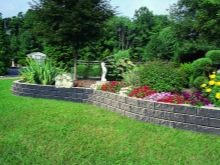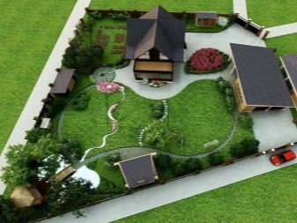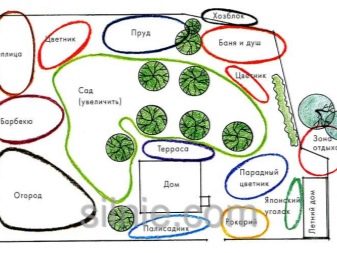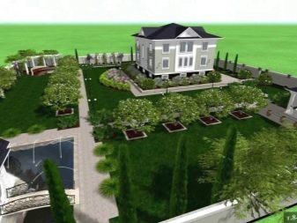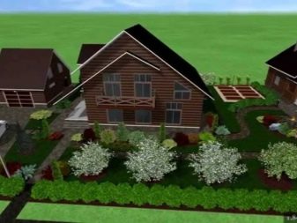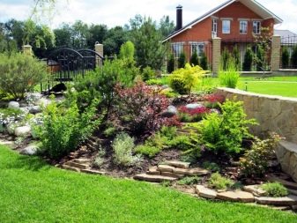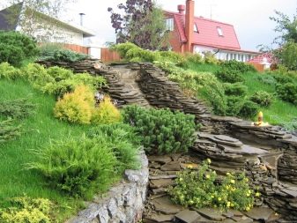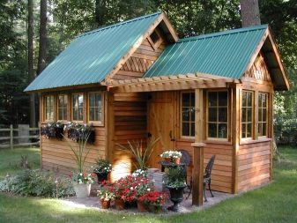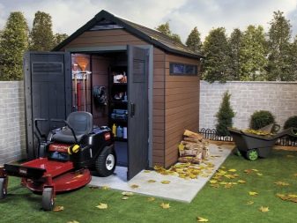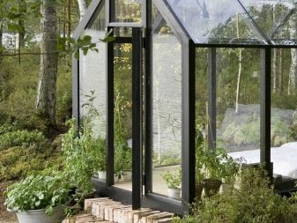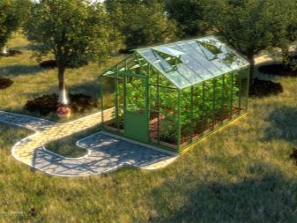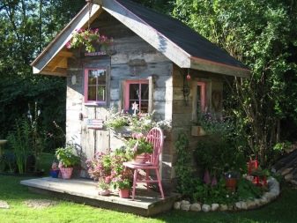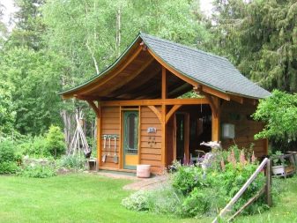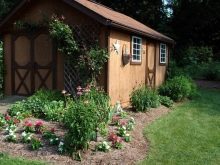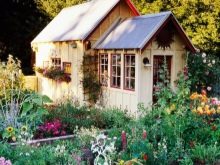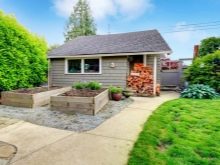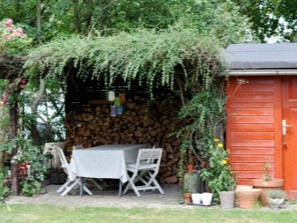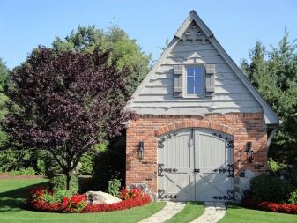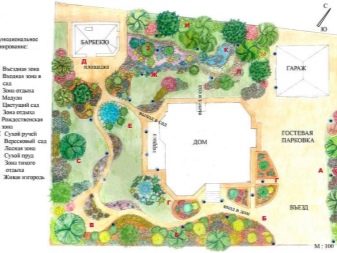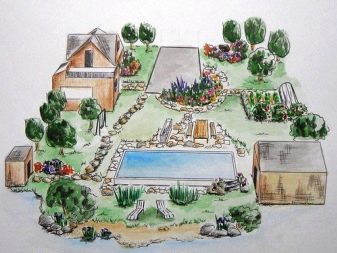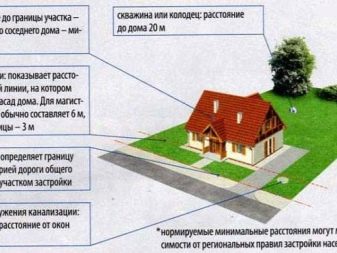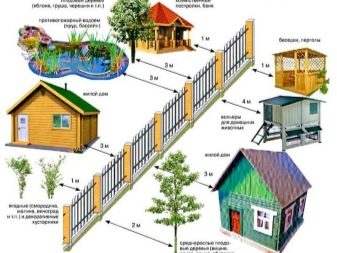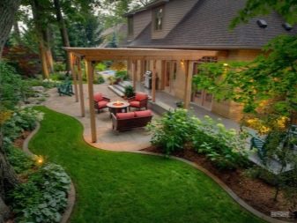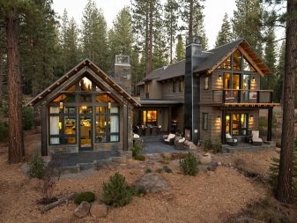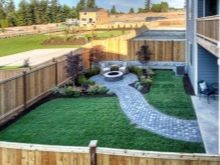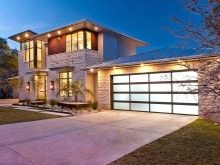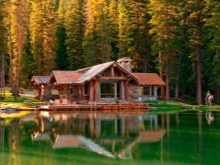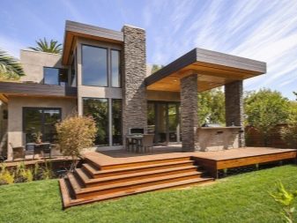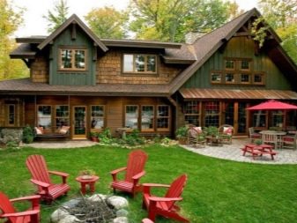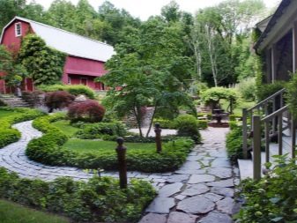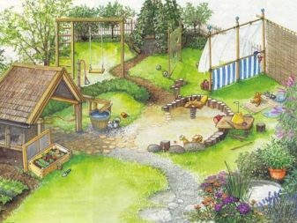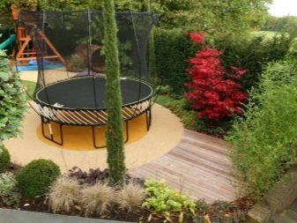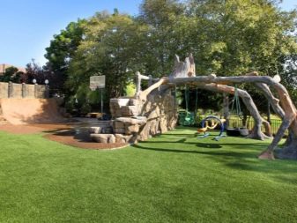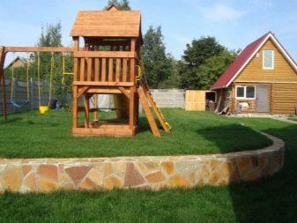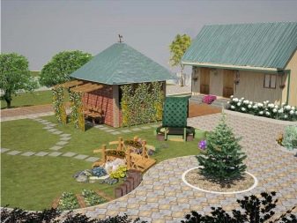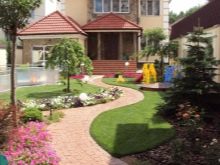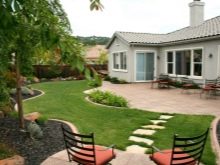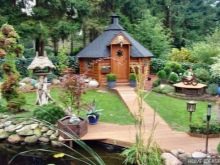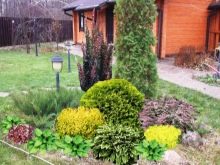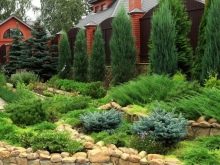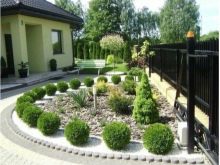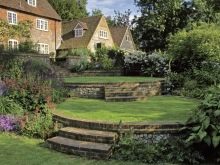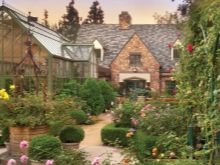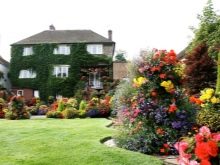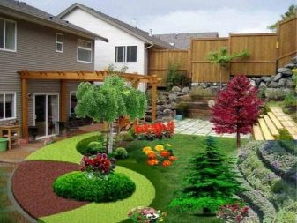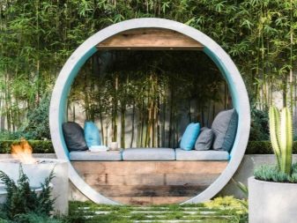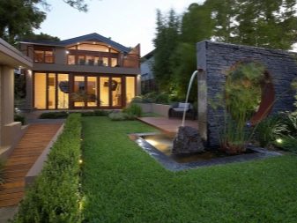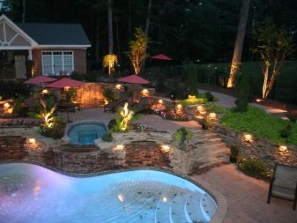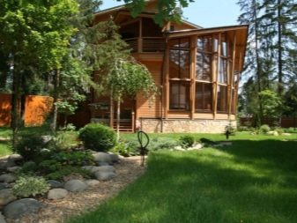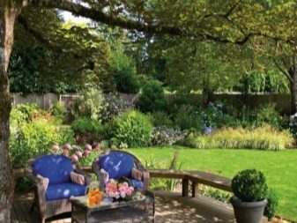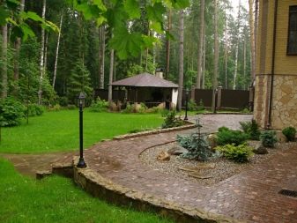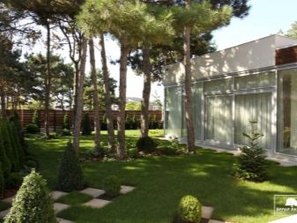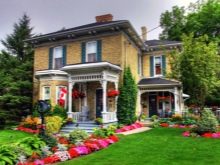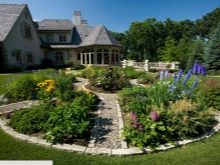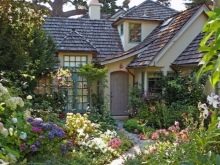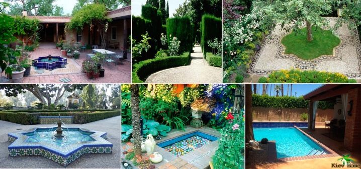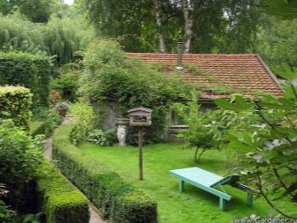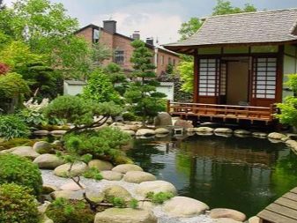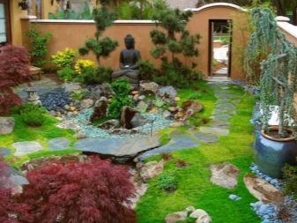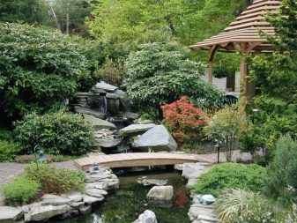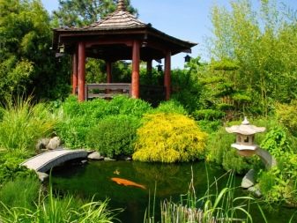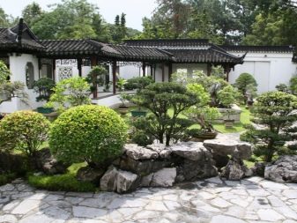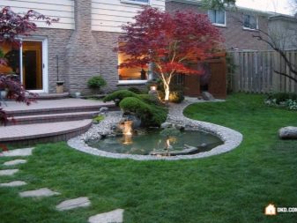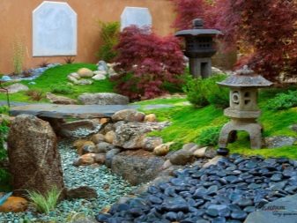Planning of landscape design area
Layout landscaping site is available to everyone. To equip an area that everyone will like, you need to familiarize yourself with the basic rules for creating a project.
Special features
If you have become the owner of a summer cottage, you will need a lot of time and effort to ennoble and turn it into a comfortable place to stay. Every person dreams of having a family estate to which not only his children, but also his grandchildren would come.
Before you begin to arrange your territory, you should explore the features of the territory:
- Before work you need to think out a program of action. In this case, a plan will help, which will show in detail the layout of the future manor;
- working on the project of your site in 6 and 12 acres, you should consider the features of the relief, the location of hills and ravines, mountains. These factors have a direct impact on the location of buildings and functional areas;
- learn the features of the forms of your site. For each form has its own rules, according to which you can properly arrange the territory. Any form that even fails at first glance can be transformed if the issue is approached with the mind;
- the sides of the world have a direct impact on the formation of the future design. Depending on the location of your area, you will have several options for arrangement;
- on a plot of 4 acres or 5 acres, you can place only the most necessary items. For larger areas, the area of which is equal to 9 hundred or 15 hundred, you can think of a larger number of buildings and structures;
- study the soil type of your plot 30 by 40 meters, since this indicator will affect the type of vegetation that you can afford. On poor soil, not every plant will be able to survive and please with a rich harvest. To ensure good fertility of the land, it will be necessary to import fertile soil;
- the presence of natural water bodies and groundwater level affects the arrangement of the drainage system.
Farmland 40x30 m can be very comfortable if you make the design correctly. To accomplish this task, you will need to take a responsible attitude towards the study of the specific features of your territory. A detailed planned project, where all further actions are displayed, will help you to foresee all the difficulties that may arise in the future.
Style
The style of the suburban area should be thought out in advance. Depending on the characteristics of the territory, you can choose your favorite design and bring it to life.
- Many landscape specialists suggest using ecological style. Interest in this design is due to a high degree of technological atmosphere. In such gardens, natural forms, beautiful flower combinations and bright colors are acceptable. This style is based on a counterbalance landscape setting. Reservoirs equip with biofilters and special systems that guarantee water purity and rational consumption.
- Provence style becomes recognizable due to the large number of small decorative details.In such a garden should have garden figures, flower beds, artificially paved trails and streams. All elements look laconically against the general background, forming a thematic setting. Plant herbs such as lavender, rosemary or thyme. They will complement the French dacha atmosphere.
- In country dominated by dense planting of flowers, combinations of fruit trees, vegetable beds and greens. Thanks to gazebos that are hidden in lush foliage, and decorative forged elements, you can create a charming design. If your house does not have a veranda, you will need a cozy patio with a gazebo, summer houses, a sofa swing. Designers recommend planting grapes, ivy or roses. This dendrological style is endowed with coolness and pleasant aromas of flowers.
- If you want to surprise your guests, pay attention to Mediterranean style. It is created with the help of multistage fountains, columns, cypress, lavender and terracotta garden furniture. Suitable for a large plot, as well as be able to create a cozy atmosphere for a small family estate. To rationally spend a small area, you can build a duplex.
- Art Nouveau style in landscape design is popular.This type of arrangement is minimalist, in which there are numerous patterns and labyrinths. Pay attention to this design, if you are the owner of a corner plot. The layout should be intellectual. Add natural stone, concrete and metal structures to your landscape. Any plant is allowed, but most garden owners prefer green.
At night, at such a dacha LED flashlights will look original.
- African style at the cottage is gaining popularity. Here you will find unlimited spaces for style maneuvers. When creating such a plan, it should be remembered that only natural materials are allowed. It is best to use wood. Such a landscape is characterized by warm and hot colors. Arrange your garden with wooden decks laid out with decks, figurines with idols, stone vases and rattan furniture
- If you are planning to rest in the territory of the estate in winter, pay attention to forest style. Frying kebabs in a pine forest is an original idea that everyone present will appreciate.
- Aged design also popular. It is enclosed in an artificially aged garden, which looks like an abandoned estate. A special atmosphere is harmoniously complemented by wild herbs and flowers, which, in combination with a residential house, create an atmosphere of mystery and lostness.
For landscape design there are no restrictions. You can create any style that you like. The choice of the desired design should be made on the basis of their capabilities, skills and financial reserves. You can also entrust such a process to professionals who individually develop a project that is appropriate for your site.
Decor
Planning your own personal plot should be carried out on the basis of the requirements for registration of the territory. When developing a project, make sure that the distributed and decorated zones are harmoniously intertwined and combined with each other. Designers are advised to perform decoration in the same tone or choose matching shades. Bright contrasting colors will look good on the summer cottage.
All buildings should emphasize a single site concept. To combine functional areas, you can use arches, borders and uniform structures.Due to the lighting, the bridge and the general color solutions, you can beautifully link and decorate the territory. At each cottage will be appropriate flowers, acting as a link and aesthetic component.
What is the decor of the suburban area:
- the choice of colors, proper distribution of accents;
- decoration of the territory with the help of flowers, flower beds;
- selection of fruit plantations and tree planting;
- location on the site of reservoirs, artificial waterfalls;
- arrangement of the pool;
- selection of material for the tracks, the choice of the desired shape of the paths;
- the use of figures and sculptures located throughout the territory;
- original designs selected as a division of functional areas;
- planting a lawn on the slopes or near a recreation area.
Artificial ponds
For landscaping arrangement large-scale events are not always required. However, if you cannot imagine your family estate without water structures, be prepared to say goodbye to the extra meters for the sake of a pond or pool. It is not very difficult to create artificial lakes and the whole process begins with the choice of a concept.
In order to create a water structure harmoniously fit into the overall picture of landscape design, you will need to perform it in the same style with the entire site.
Live and decorative fencing
To accommodate the recreation area will be enough plot of 12 acres. It will have a gazebo that hides from curious glances behind a living wall of shrubs, as well as a vegetable garden, shared by a bright mixborder from fruit trees.
With the help of heterogeneous fences you can give your site a more voluminous look.
Garden paths
With the help of trails you can move around your household in any weather. If your project contains lawns, flower beds and paved terraces, pay attention to the paths of natural stone or larch. This combination fits well into the design of the territory and supports the unified concept of the site.
The material for the paths is selected based on the environment, topography, groundwater level and the load on the floor.
Lighting
Lamps on the territory of the cottage may have a different decor. Due to the luminous paving stones on the paths, fiberoptic light sources,that emphasize the outline of buildings and lanterns located around the perimeter, you can create an excellent environment. This solution is different functionality, decorative component and is able to lift the mood.
Small decorative designs and details.
In most cases, the artistic component of garden figures is not original. This becomes noticeable at the moment when they lose their attractiveness due to weather conditions and time. If you are concerned about the issue of refining your site, but do not want to overpay for expensive compositions, choose small-scale elements from the tree. Due to the natural origin, such constructions look organically in the territory of the dacha and retain their attractiveness for a long time.
Zoning
In country estates agricultural work is often conducted, fruit crops are grown and pickles are harvested for the winter. Children are engaged in a dedicated play area, and guests are located near the barbecue and chatting in the gazebo. Some people like to soak up the sun and sunbathe. Men dream of their own workshop.
In suburban areas you can do a lot of things depending on your interests. In order to ensure a comfortable stay at the dacha of each family member, one should responsibly approach the issue of zoning the territory. Think of every household and create a place where he can dive into his atmosphere and enjoy his stay in the fresh air. To all were satisfied, you need to study the system of zoning of the family estate.
All household gardens can be divided into several functional areas:
- residential;
- homestead and household purposes;
- recreation areas;
- garden and garden location.
Planning should be carried out on the basis of a rational division of the site. Plan in advance where the infrastructure will be located. According to the accepted norms, about 9-11% of the territory should be allocated for construction, an economic yard, paths and areas with gardening should occupy about 14-16%, and the garden with a kitchen garden will occupy about 65-77% of the total area.
Planning is considered a creative process. It all depends on the flight of your imagination and wishes, but it is desirable to comply with generally accepted standards, as this will allow you to avoid common mistakes.For each zone, it is necessary to allocate its place on the site, focusing on the area of the territory, the location of the site along the cardinal points, and the peculiarities of the relief.
In order to correctly plan the zones of your estate, learn the key details of the process and implement them in your project.
Living sector
The house is a key detail in the country economy. The division of the territory into sections should begin with the choice of a place for building a residential zone. Other zones will depend on this place.
Household objects
The economic zone should be in the depth of the territory. Some designers advise to bring the zone closer, but it should be hidden from prying eyes behind decorative plantings and buildings.
The buildings should be located in the territory so that they protect the site from the winds and do not create additional shadow. The best solution is the north or northwest side. Along the perimeter of the site you can place shrubs that are not afraid of shadow.
Seating area
This place is considered the most beautiful part in the country. Your guests will gather here, and other household members can communicate with each other, and children can play.Recreation area can be placed in any part. You can put it in one place or place around the site, based on your preferences.
Most gardeners decide exactly here to arrange beautiful paths, on the sides of which beautiful flowers grow. In the zone of visibility shrubs are planted. Unremarkable flowers that have a pleasant aroma can be planted here.
Arbor, where your family and friends will gather, should be in a picturesque setting that is surrounded by trees and beautiful flowers. You can decorate designs with the help of arches entwined with grapes.
Do not forget about the key link of such a zone - the brazier. Without it, the rest will not be considered complete.
Garden
Sunny side suitable for the garden. The shadow of the buildings will not interfere with the development of green spaces, which will allow you to get a good harvest every year.
Previously, summer cottages contained only for the garden. At the moment, such a rule is a thing of the past, and country houses are equipped for pleasure and recreation.
However, each territory, even if it is equipped with simple lawns, will need light and water.If your land is located at different levels, plant plants in the lower part that like moisture.
If you decide to get out of the city, learn the basic principles of zoning:
- functional areas should be rationally located;
- a minimum amount of land should be allocated for buildings and pedestrian areas;
- the distance between objects should be minimal.
With the help of these rules, you can competently solve the issue of zoning a country site.
Such tips are suitable even for a triangular area and other shapes.
Principles and schemes
In the country building use three types of territory planning:
- landscape;
- regular;
- The combined style in which both types of planning are present is widely in demand.
Regular style will be optimal for flat terrain. It is characterized by a geometric pattern of the building, the area under the placement of beds and paths. This style is classified as economical, if you focus on the cultivation of agricultural crops. Planting trees can be done in a checkerboard pattern, in the form of a rectangle or square.For tracks, you should choose straight-line compositions.
All compositions that are performed in this design should contain proper placement of components regarding specified and key axes. Allowed to use only strict geometric shapes. This rule applies to water. Make sure that the shapes of the tracks and alleys also repeat the clear and level concept of the whole style.
In the landscape style, you can freely place the plants. This style is suitable for complex microrelief, as it is characterized by winding paths, smooth changes in the types of plant representatives. In landscape style, it is assumed utilitarian operation of the site. With it, you present your country house an attractive and bright appearance.
Choosing this style, forget about straight and symmetrical lines. The presence of irregularities in the territory, ravines, artificially created hills and water bodies of irregular shape is obligatory.
Paths that will be located on the territory should have a wavy structure without contrived and sharp forms. Choose only natural material or its imitation.
In a mixed style combines the previous two. Based on the location of the decorated area, it provides a wealth of ideas. At the moment, this style is considered the most popular.
Planning
After you have thought out the project of your future plot, you can move it from thoughts to paper. For a sample, you can take a plan.
In order to spend only the necessary amount of funds and to better understand the structure of your land plot, experts advise to make a scheme with your own hands. To do this, you will need drawing skills, familiarity with scaling and spatial thinking.
Draw on paper a plan of territory. If you purchased a 9 hectare plot, choose a scale of 1: 100. To draw a diagram, you will need a 30x30 cm sheet. Split it with a grid, which consists of squares with sides of 1 cm or purchase graph paper. In this case, it turns out that each square occupies one square meter of your garden plot.
Then you can cut out of paper built. Cut out what you plan to place on the site. Move the layout on the drawing, determining the most convenient location.Consider the functionality and purpose of the object, the terrain, the shape of the existing area and climatic conditions. Do not forget about the sanitary and fire component.
You can make a bulk modification of the plan from a paper material or use clay. Thanks to this arrangement, you can identify the most shaded areas, the place for the garden and flower beds. Preliminary preparation of the plan on paper will be cheaper for you than redoing or transplanting plants in the future.
Principles and rules for creating a plan:
- consider the location of the house, taking into account its main and auxiliary entrances;
- take into account the places in which additional outbuildings will be built;
- allocate areas for playgrounds and paths;
- consider options with a fence;
- in your project should be marked plants and other decorative elements;
- do not forget to designate power lines and engineering communications.
A more detailed plan should be thought out in relation to the cardinal points. This stage is important for competent planting.To calculate the most heated and protected areas, add to your project the direction of air movement.
When your scheme is ready, you can contact the official services and get a general plan of the site. Competently made plan will contribute to your confidence in further communication with the builders and landscapers.
Planning Secrets
In the process of organizing a plan for your summer cottage, you should rely on its shape. Depending on the appearance of the territory, new subtleties and possibilities are revealed. There are several common forms of space for which proper planning is important.
The L-shaped section is considered difficult, so take your plan seriously. Designers recommend using a protruding part as a recreation area or a playground.
If you purchased a triangular plot, explore the asymmetric planning approach. Attention should be paid to components with a round shape.
These elements include:
- gazebos for relaxing;
- lawn;
- flower beds.
In remote corners you can put all the buildings.At first, the triangular shape can confuse, but any positive person can locate all zones functionally and creatively on such a territory. Due to this form, you can make a building with non-standard projects, flower beds, beds with irregular shape and other additions into reality. Asymmetry in such a territory would be the best solution. Keep this in mind in your project.
For a rectangular plot, you can use the standard principles of drawing up a plan. This form is considered the most common and allows you to easily plan.
Often, planning a long section is required. If you purchased a small plot of elongated shape, use the following option: inside the territory there should be a house to which a straight path leads through the recreation area and the garden. However, this method will make the shape of the plot uninteresting.
To expand the territory visually, you can use the following techniques:
- place bright objects on both sides of the track. They will distract attention. Accents should be placed a short distance from the path, increasing and expanding the visual space;
- You can use shops, simple arches, which are woven around with grape branches. Many housewives use colored gnomes;
- To make the long and boring trail more interesting, add small, distracting paths that lead deep into the territory;
- Try to divide the length of the site into several zones. Each territory must have its own characteristics;
- shrubs can change the proportions of a long section. Choose for these purposes large shrubs with beautiful flowers;
- give up the spacious lawns. They are not suitable for this form.
If you are making a plan for a plot with a round shape, try to adhere to the following rules:
- the house should be located in the center;
- other outbuildings should be located away from prying eyes;
- trees, bushes and flowers should be located along the fence;
- you can highlight the features of the shape of your site with the help of artificial ponds, arbors and unusual flower beds.
Many people acquire sites with a bias.
On such areas there are hills and folds, which now can not surprise anyone.To turn a territory into a place for comfortable spending time and living, you need to carefully plan its planning.
Experts divide these areas into two categories: with a slope of 15 degrees or more. The magnitude of the slope has a direct impact on the technology of the construction of the country house and the whole process. A slight bias does not affect changes in the layout of the house, but construction work should be done at the highest point. This method allows you to eliminate the possible flooding of the building, and will also guarantee a good overview of the entire site.
If the slope is more than 15 degrees, designing drawings, you should use some tricks.
To reduce the slope, you can use the following methods:
- break the slope into several horizontal terraces. Along the edges of the levels will require equipment retaining walls and restrictive slopes. On the terraces, you can plant plants or have the necessary structures;
- a drainage system should be present at each level to allow stormwater to drain;
- you can use a bedding or a cut of the slope in those places where buildings will stand;
- consider the issue with the support of the remaining soil. This method allows to increase the effective area of the summer cottage. Equipping a drainage system is also required;
- paths will help you navigate the site. They may have the appearance of steps or ramps.
The diagonal path of the steps, which is directed up the steep ascent, will look original in the territory.
You can build a house on a slope by maintaining the natural slope and horizontal position of the house. You can get this effect with the basement room. Be prepared for the need to build a large base. It can accommodate a garage, storage shed or kitchen. With this method you get a two-level room.
If the slope is small, the garden will have the characteristics of a flat terrain. Medium slope will require the use of retaining walls and terraces. Registration of the territory with a large slope will require large-scale construction work. The concept of a garden plot on a hillside is more similar to landscape solutions.
However, you can make a regular garden.For example, many Italian Renaissance garden plots were located on the slopes, delighting the eye with a view of the cascade and stairs. With this technique you can equip even the steepest slope.
To equip such a site, you will need to carefully strengthen the slopes and slopes.
To do this you will need:
- planting vegetation with a well-developed root system;
- fixing the slope mechanically. In this matter you will be helped by biomats, cellular geogrids and other materials;
- planting trees and shrubs.
Site planning is very diverse, but it requires adherence to general principles. The layout option will depend on a whole list of conditions, including geological, geodesic and climatic indicators, as well as on your capabilities and imagination.
How to place buildings
Most often, the buildings for household purposes, even a narrow area located in the farthest side of the territory. With this scheme, you can hide unattractive buildings from the gaze of strangers and unload the main part of the area.The placement of outbuildings should be made based on the functionality of the object.
Several options for how to locate the house.
- If you are the owner of a rectangular area with a flat relief, the house can be located anywhere. An object that borders the street will reliably protect the area from a curious gaze, and the central location will help you create a secluded atmosphere;
- for a plot with a narrow shape, the location of the house near the shortest or side will be optimal. With this plan, you can efficiently use the free space. Thus, you will expand the space near the entrance, and your site will become more voluminous;
- if you bought a plot on a slope, rely on the location of the hill. On the southern slope the object should be located at the highest point. It is recommended to build a house on the eastern or western hill at the highest point on the northern border. Soil with a slope on the north side is considered the most uncomfortable option. The building should be erected near the western border or along the center of the slope.
Each person agrees that it is better to locate sheds, workshops and small buildings for storing garden tools in the most remote areas. If you think where to put the garage, choose the convenience of the entrance, and when setting up the greenhouse you will need the most illuminated area.
Any site on which there are no economic objects, cannot be considered as comfortable. Each cottage should have a barn, which will store the necessary tools, a bath for a good rest and a street toilet. Without such buildings, your country house will look defective.
All buildings should be located along the perimeter of the territory, at the maximum distance from the apartment building. The incorrect combination of an economic structure with decorative elements negatively affects the design of the entire area as a whole. This condition applies to the toilet and compost pits, as unpleasant odors will penetrate into the house and spoil all the pastime. Make a preliminary plan to simplify further actions.
The garden should border the barn as well as flower beds. You do not need to go far when you need any item.Owners of cottages, owning road transport, should take care of the construction of the garage. It is recommended to have such an object near the gate. If you decide to build a place for your iron friend in the depths of the garden, then you will encounter the need for an additional road to the object.
Place buildings on the edges of the dacha is optional. You can put objects as you see fit. Consider in your work the situation on the sides of the world, eliminate unnecessary blackout, or vice versa, the location on the sunny side.
Professional Tips
To plan properly landscaped suburban area, you need the help of specialists. After studying the recommendations of professionals, you will find answers to existing questions.
Creating a design of the future suburban area is an interesting and creative idea. If you have a large area, there is almost no limit. On such a territory you can place not only the most necessary objects, but also fulfill your dreams in the form of an artificial waterfall, a large garage and entertainment areas.
To translate all your plans into reality, start by carefully considering the location of key objects. Fix thoughts on paper, using the exact plan of your site.
As an example, you can use the following guidelines:
- the house should be located on the north side of the plot. Northern facade, he can look at the garage or other structures. It is undesirable to plant flower beds or other plantings near such a wall, since this wall is devoid of sunlight. Such a solution will help you save square meters and functionally spend the solar zone;
- the lighted side should be used as a garden, vegetable garden or recreation area;
- the windows should face two sides of the building. Prefer east and west side. This will allow you to view the entire territory of the house and provide a full flow of light into the room. If possible, window openings can be made on each wall;
- The gate must be located a short distance from the entrance. Garage must be built near the gate.
You should not equip parking under the car in the depth of the site, so as not to waste extra space under the entrance;
- on the opposite side of the plot you can break a garden, plant flowering plants.Do not forget to fence the area with decorative fences. Choose a place correctly so that the sun's rays fully nourish the vegetation, and you can get a healthy harvest from the beds every year;
- around the perimeter of the garden you can plant trees. They will protect the seedlings from the wind and hide the area from the curious glances of their neighbors;
- outbuildings will be located near the garden, so that all inventory is always at hand;
- recreation area is divided near the country house. It can have a gazebo, a brazier, a place for storing firewood;
- next to the recreation area you can equip a playground. In the play area for children, trampolines, a sandbox and a small house will be appropriate;
- the pool should be installed near the recreation area, but away from the children's area;
- next to the gazebo, you can build a bath, which will contribute to proper rest and recuperation of your family and guests;
- all objects must be connected by tracks. Choose their arrangement with the help of brickwork, wooden saw cut and other materials. Some owners of country sites use concrete, expanded clay for this purpose.Plant flowers along the edges of the paths, install flashlights;
- You can decorate the site with the help of decorative figures, which today are popular;
- To plan the area on the slope, use the terraces or alpine slide. On gentle places you can plant a lawn, and in the grooves to organize reservoirs.
If you decide to create a landscape style at your dacha, you should understand that a garden should look attractive at any time of the year. For this reason, most designers recommend planting conifers on their site.
In order not to waste time searching for the necessary material in the markets, check out the assortment of nurseries and gardening stores. Consider the characteristics of the selected variety, as not every plant will feel good in your area.
If your cottage is located in a temperate continental climate zone, English design will be optimal for it. As the basis of such a garden you can use miniature varieties of weeping willow, mountain pine, ivy, petunia, crocus and roses.
The success of the project in small areas lies in the simplicity.You can visually change a small space due to climbing plants on the fence. If you want to hide your cottage from outsiders with the help of creepers with decorative shoots, consider your climate. Southern varieties will not suit the northern regions, as they cannot please their owners with luxurious blooms. For the northern regions fit girlish grapes, actinidia. They are able to survive the winter without shelter.
Beautiful examples
For landscape design there are no restrictions. You can easily create your own unique story or use ready-made ideas.
Forest style
Many people want to live in a fairy tale. The forest landscape will help you to plunge into the fabulous atmosphere and create a peaceful atmosphere on your site. When choosing this style, remember that the invasion of the design of such a territory should be minimal.
There will be enough emphasis in the form of wild plants, artificial reservoirs and streams. Such additions will act as a link between the forest and the houses. Forest grass, which occupies a significant part of the territory, will harmoniously complement the landscape paired with stone paths and woodenbenches.
Making a cottage in the English style
Many people choose English style for their guest house. The site should be located small mounds, which grows shorn lawn bright color. Use as a décor the lake, interesting paths that will be lost between curly bushes and flowers. Daisies, asters and dahlias look good on this background. In the most secluded part of the garden should be comfortable benches around which grow deciduous plants.
Sample Moorish Design
Many designers love to work with the Moorish style. This is a beautiful setting that gives unique emotions to its guests at the expense of fountains, ponds, lush colors and a variety of green shades. In the central part of the site there should be a fountain or an artificial reservoir around which moisture-loving plants grow.
The bottom of the reservoir and areas without vegetation are covered with multicolored tiles.
Small japan in your homestead
Japanese style consists of eight basics:
- a rock;
- water flows;
- deciduous varieties of trees with beautiful flowering;
- abundance of flowers;
- the presence of moss;
- pebbles with sand in the design;
- jewelery emphasizing Japanese themes;
- conifer varieties of plants.
Such a garden will look attractive even in winter, as beautifully trimmed conifers do not lose their beauty in the cold season.
Chinese style
For lovers of a calm and cozy atmosphere, there is a Chinese style of summer cottages. This landscape is endowed with beauty and serenity. Unlike Japanese design, Chinese implies a change of scenery. From each point opens a new picture.
In such a plan is not allowed symmetrical arrangement of flower beds and ironed lawns. In the setting will be appropriate high bamboo, around which are flat stones. In the fashion of dragons and traditional pagodas.
See below for expert advice on landscape creation.
