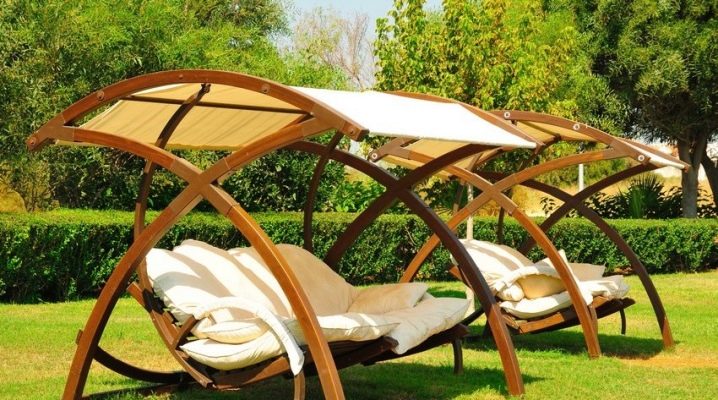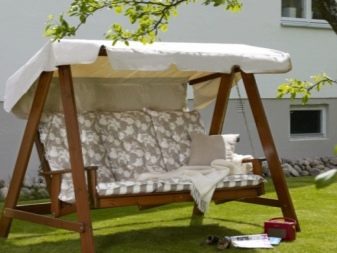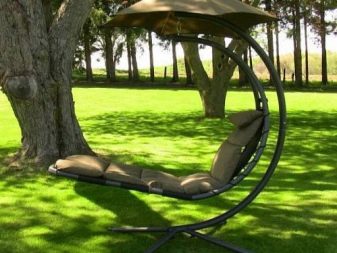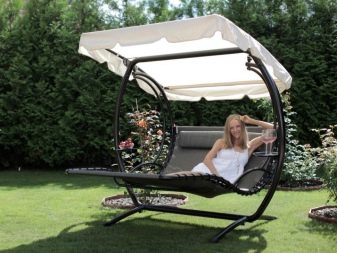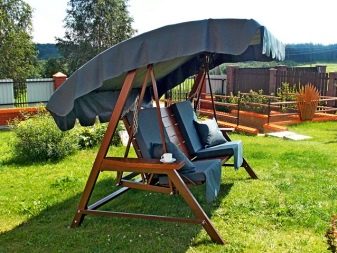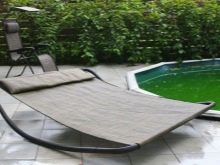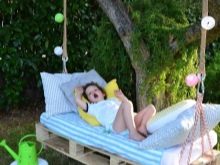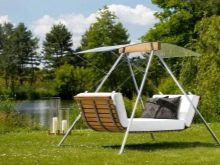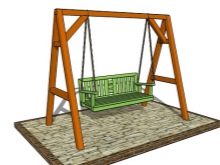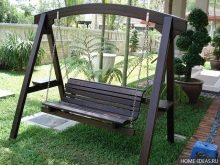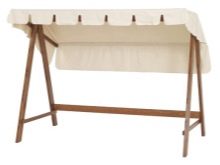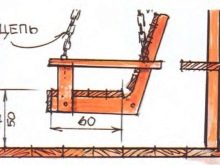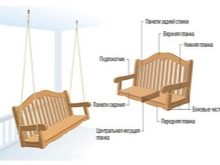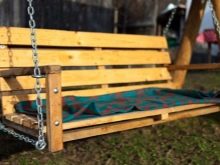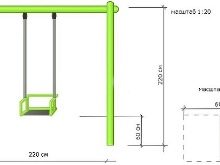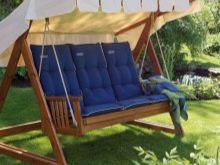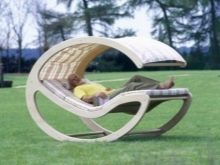Swing chairs: features and manufacturing technology
A summer house is more than just a place where vegetables and fruits are grown and prepared from them. Even those who use their lands for purely utilitarian purposes need a good rest, all the more so for those who are looking for leisure in the suburban area. Swing-lounge chairs have a significant value in this respect, making it possible to make life much more comfortable.
Special features
Garden swings have long been transformed from a luxury item into a necessary attribute for summer cottage, harmoniously included in any landscape design. This adaptation can be adapted for children and adults. You can put them:
- in the gardens;
- in gazebos without a roof;
- on the terraces;
- next to any tree.
But to choose the best option is quite difficult.It is useful to give preference to swing-chaise lounges, which are easy to use and very easy to fold out. There are structures with a canopy, effectively replacing the roof and perfectly restraining precipitation. When using high-quality springs, you can ensure that the swing chairs will withstand a load of more than 200 kg.
Thinking through the design of the product, it is necessary to pay attention to such moments as:
- protective coloration;
- the main material of the frame;
- fastening method;
- the number of people who can take advantage of such an attraction.
Standard outdoor swing-chaise longue allows you to easily accommodate a couple of adults and a child. At the same time, when the design is swinging, it should create only positive emotions; it is very important to achieve lightness and weightlessness.
Most of these products can be placed in the room of a house or apartment. The main structural material is steel. This preference is due to the need to withstand substantial loads.
How to make your own hands?
The simplest type of swing using the U-shaped frame can be obtained without the use of welding. It is only necessary to dig poles into the ground.As pillars are used profile pipes, the cross section of which is at least 6x6 cm. In addition to penetration into the ground, they will have to be concreted. The total height of the structure is from 2-2.5 m above the ground and about 1 m (at least) below the surface.
As the crossbar, which is placed horizontally, rectangular pipes of at least 6x4 cm are used most often. The length of the structure varies from 150 to 200 cm, this indicator is selected depending on the width of the seat. To keep the crossbar firmly held, it is fixed with M16 bolts with lock nuts. The seat is recommended to be made from a pair of metal corners. Their length is 400 mm, if there is no back, and 800 mm, if such a part is provided. The supports must be inserted into deep narrow recesses, which cannot be made with a shovel. A garden drill comes to the rescue, which should form an extended bottom.
This technique will allow to further exclude the ejection of concrete upward by the forces of frost heaving. After sprinkling the bottom with rubble and installing pillars along the plumb line, they are poured with the same gravel. The filled material is compacted by hand.
After that, it is poured with a liquid cement solution (concrete category M100 is preferable). Supports are introduced at a time when the concrete is already relatively durable, but not yet fully solidified.Then, having marked the holes in the crossbar, they are drilled using a drill with a diameter of 1.6 cm. Now it is required to tighten the crossbar with bolts using plant growers and locking nuts. Attention: each position under the eyebolt is required to strengthen.
Then you can take up the preparation of the seat. The corner is bent as required without use of welding. A triangular cutout is made on one face. Since most often the back and the seat should form an angle of 120 degrees, one of the vertices of the triangle is 60 degrees. To tighten to the corner a timber or plywood with a thickness of 1.5-1.8 cm is possible using bolts with half-heads.
Chains are chosen so long that the seat with the backrest folds back 10-15 degrees. When working, mainly stainless carbines are used. If you take ferrules from ferrous metal, they must have an outer zinc layer. The working part of the mount can be designed as a spring latch or a threaded coupling.
Regardless of the nuances of a particular product, the swing must be painted, protecting them from the vagaries of the weather.
Preparing a working drawing, you can show your originality, show a variety of design solutions. But there must necessarily be reflected:
- support frame;
- crossbar line;
- side parts;
- seat attachment points.
The recommended scale for the drawing is 1: 20 (as in example 1). You can make a swing-chaise lounge for children with their own hands and from wood. How they will look is shown in example 2. Equipment with soft seats is only to be welcomed - this will greatly increase the attractiveness of the attraction.
In the next video you will find a master class on making the third version of the swing-chaise longue to give.
