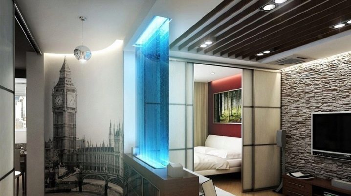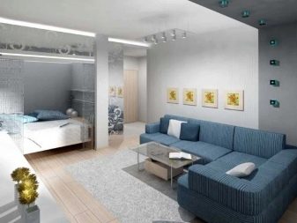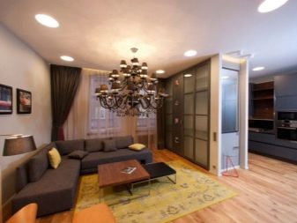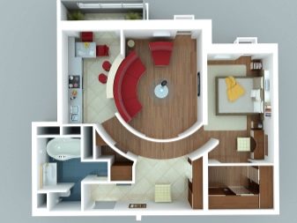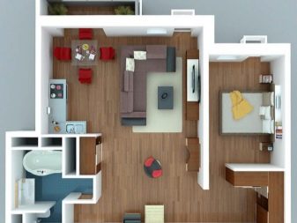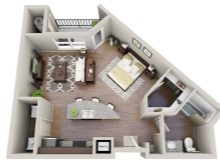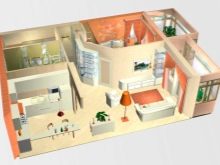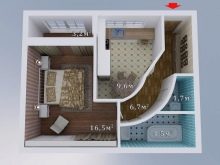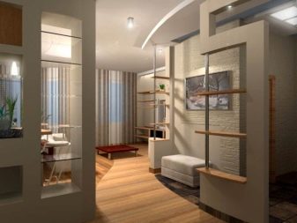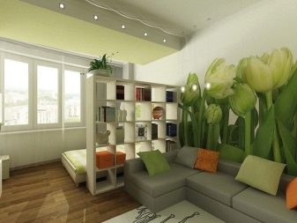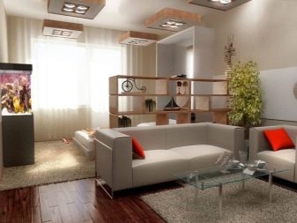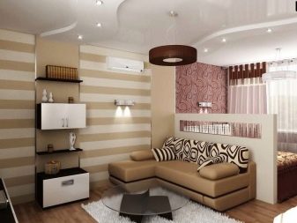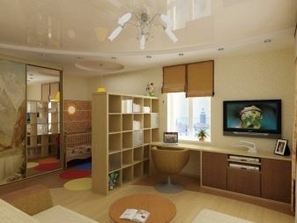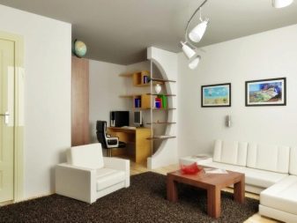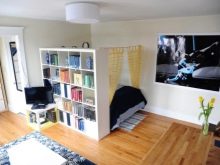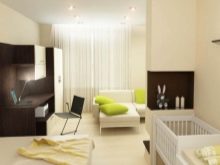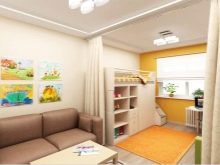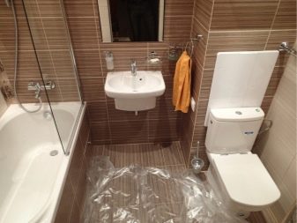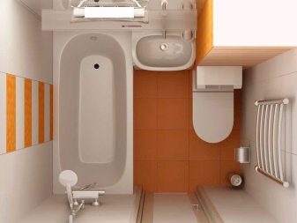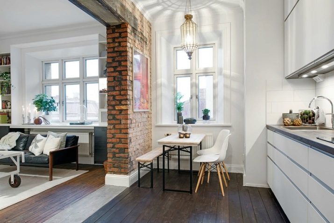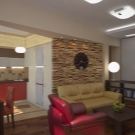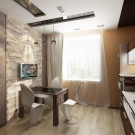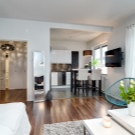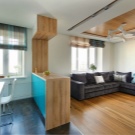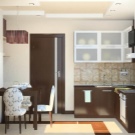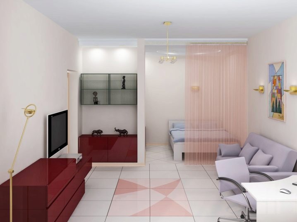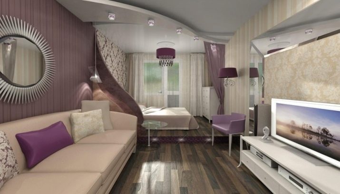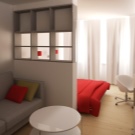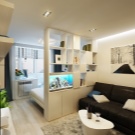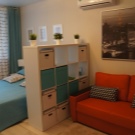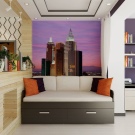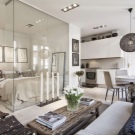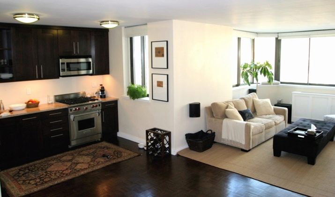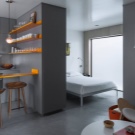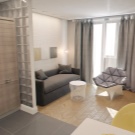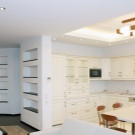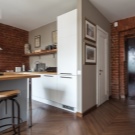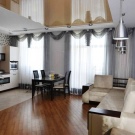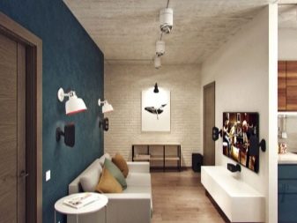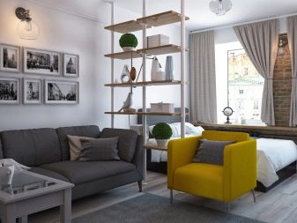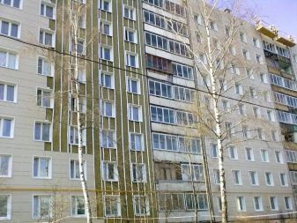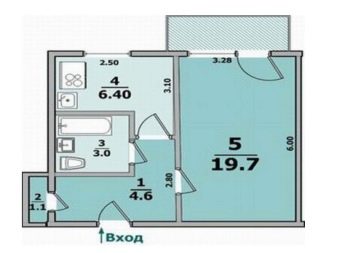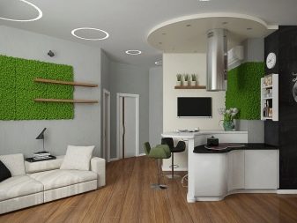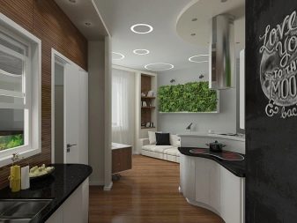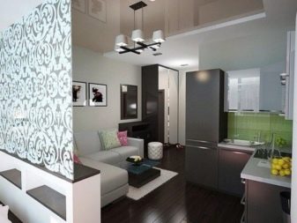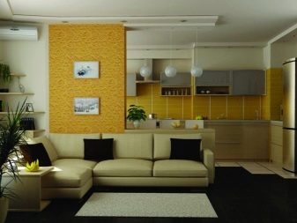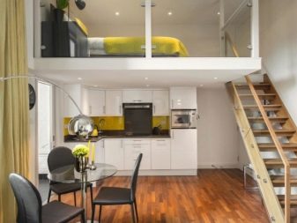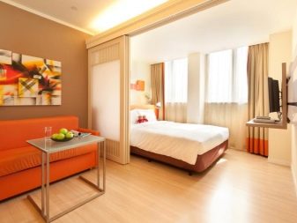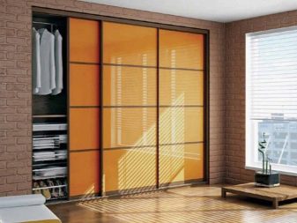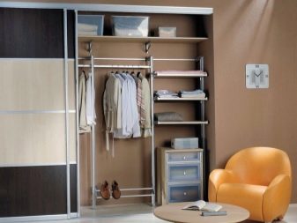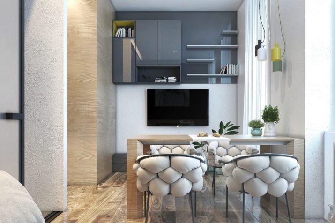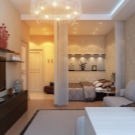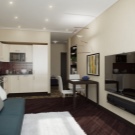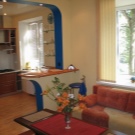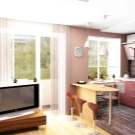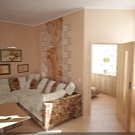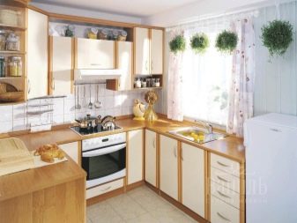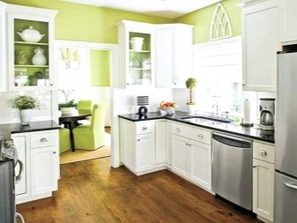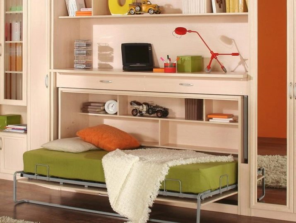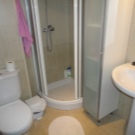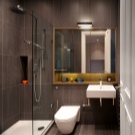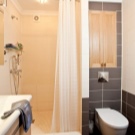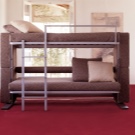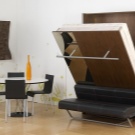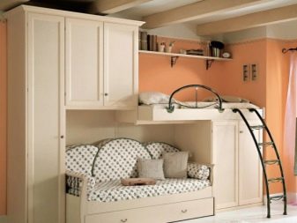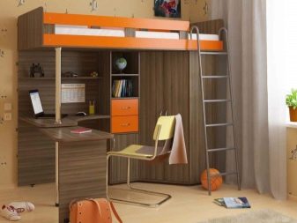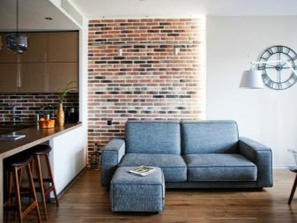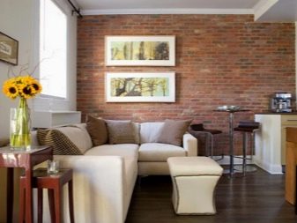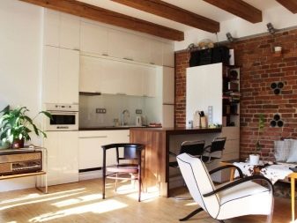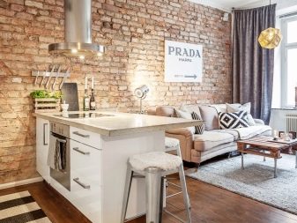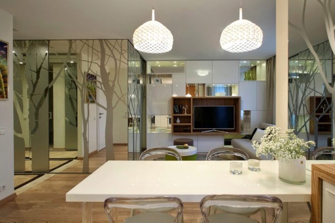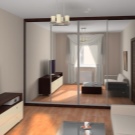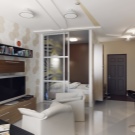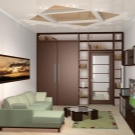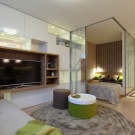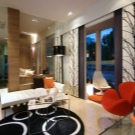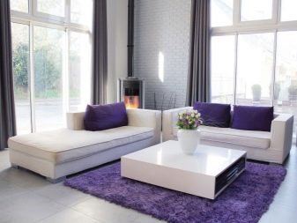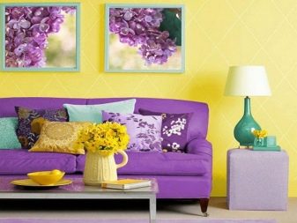Layout one-room apartment: the best design options
One-room apartments are especially in demand, since they are one of the budget options. Such housing is bought by single people, beginning specialists, young families. Even a small one-room apartment can be made cozy and comfortable if it is reasonable to approach the choice of planning.
Types of layouts
There are different types of layouts for a one-room apartment:
- Typical of different options: standard, corner with windows, with a niche. Most often in the five-story buildings and multi-storey buildings there are apartments of typical planning;
- Custom;
- Studio.
The size of one-bedroom apartments are varied: there are small-sized "Khrushchev" in 30-37 square meters. m, and more spacious modern area of 40-42 square meters. m
Typical
When arranging such an apartment, it is necessary to solve a number of issues:
- wall decoration;
- placement of furniture;
- Turning design flaws into advantages.
One-room apartment is ideal for living for 1-3 people, often in such conditions families live with a child or even two. In such cases, you should be more careful in the zoning of living space.
Apartment design plan includes:
- the plan of all premises, taking into account the design features (niches, ventilation shafts, etc.);
- communications scheme (gas, water and electricity);
- prospective furniture;
- assessment of consumables;
- calculation of the cost of labor of workers.
After preparing the plan, you can begin work on the redevelopment of the apartment. You may have to replace windows and doors, insulate walls, change pipes and plumbing. It will be necessary to prepare the surface of the walls, floor, ceiling, which implies the work of cleaning, filling and priming. Only after the final choice of interior style are purchased building materials, furniture and the corresponding elements of the decor.
It is preferable to start repair work from the kitchen, dividing the room into 2 parts: cooking area and dining area (dining). If the apartments are equipped with gas stoves, the area is optimized by dismantling the partitions without removing the load-bearing walls. The bathroom remains in its place.
The only thing that can be done is to combine the toilet with the bathroom.
- Canteen should be well lit, as comfortable as possible. It is recommended to place the table by the window. The design is better to use soft pastel shades. The floor in the kitchen is desirable to lay tile, laminate flooring. These materials look harmoniously in almost every room. The ceiling can be made multi-level by arranging a composition of lamps directly above the dining area. The walls are covered with waterproof paint or pasted over with cleaning wallpaper.
- Work zone it is equipped with maximum multifunctionality with minimum space. The standard wall covering in the work area is ceramic tile. Modern manufacturers offer other options for coatings that are resistant to mechanical, thermal loads, high humidity: decorative plaster, MDF panels, tempered glass, plastic.
The living area in a 1-room apartment is a place for recreation as well as for meeting guests. It is desirable to place the rest area in the most remote and quiet part of the apartment, having equipped there not very bright lighting.Such a place could be the space behind the furniture (for example, a cupboard or wall), a wall niche, or a purposefully enclosed area. Particular attention should be paid to the alteration of the standard "Khrushchev", with an approximate area of 30 square meters. m
Repairs in these impractical apartments start with a cardinal redevelopment.
- Separate toilet and bathroom are combined, which allows to increase comfort while bathing.
- The wall in the corridor is better to remove, turning the "Khrushchev" in the studio.
- Having well thought out the placement of all necessary items in the kitchen and living area, you can move the walls, freeing up space.
- The kitchen wall can be completely dismantled, finally turning the "Khrushchev" into a studio. Do not forget that with this approach, there will be certain difficulties: odors from the kitchen in the residential area, the lack of sound insulation, the need for zoning the room. Solving these problems is easy enough.
- Make the boundary between the kitchen and the room, you can use the bar.
- Different floor covering will divide the room into zones. For example, in the kitchen can be used ceramic tiles, and in the living area - laminate.
- To cope with odors will help high-quality ventilation system.
- In the "Khrushchev" often made pantry, which can be converted into a closet. It is also possible to combine a storeroom with a living area.
Another type of apartment - "vest", also called "butterfly." In it the entrance hall ends with a combined or separate bathroom, and on both sides of the corridor there are entrance doors to the kitchen and the living room. This arrangement does not provide an opportunity to combine the kitchen and living areas, and involves only the zoning of space or an increase in the room through the corridor.
One of the most common types of apartments are "Czech". They are typical for 9-12-storey panel houses. Their area is 32 square meters. m with a standard layout. Apartments “Czechs” are easy to rebuild, since not all the walls in them belong to the carriers. Quite often, Czech layouts provide a slanting balcony, and sometimes the presence of 2 loggias, which can be attached to the living room, are pre-warmed. Cramped corridors can be expanded by rounding the corners of the walls. If you need to increase the bathroom, you can move the wall, while shifting the front door in the direction of the kitchen.
In the 9-storey prefabricated houses built in the years 70-80, Polish planning was often used. The “polka” apartments are exposed with a larger area than the “Khrushchev” (the “polka” area - 35 sq. M) and a direct balcony.
Custom
Most often, one-room apartments of non-standard planning are found in frame houses. They have original, unusual forms: fan-shaped, polygonal, tubular, spherical and others. In the modern market for the sale of housing such apartments are especially appreciated.
Each of them requires the development of an individual interesting design that emphasizes the originality of the room.
Studio apartment
Young people and Bohemians prefer modern studio apartments, where the wall separates only the bathroom (bathroom, toilet). Usually in the new economy class such apartments have an area of up to 40 square meters. The studios look much larger than one-room apartments with a similar area. The absence of a wall partition between the kitchen and residential part makes the room more spacious and modern. The layout of such an apartment provides for the division into zones depending on their functional tasks.
Zoning is possible using:
- Colors. To cover the walls in various functional areas apply paint or wallpaper in contrasting colors;
- Arrangement of furniture. It is located depending on the functions of zoning;
- Split Level. For example, an area designed for recreation may be higher than other areas of an apartment. This is achieved through the installation of a podium used for storage;
- Ceiling lighting. It is possible to install multi-level structures;
- Screens, partitions can be different: from drywall (with or without niches), furniture (wardrobe, shelves with books, flowers, decorative figures), glass (with loose sand, aquariums).
Depending on the needs of the residents, the apartment is divided into a kitchen-living room, bedroom, nursery and study. Before you begin redevelopment, it is recommended to clearly present the final result. It would not be superfluous to draw a plan on paper, to make a project.
When planning a studio, it is necessary to take into account certain rules:
- It is important to ensure that there is good ventilation so that food smells do not spread throughout the residential area.
- A place to sleep should be removed from the front door as much as possible.
- In the kitchen, which plays the role of the dining room, you should use a table-sill or bar counter.
- If you have a balcony, it is recommended to combine it with a residential area. This will increase the living space and add light. It should thoroughly warm the balcony. The partition separating the balcony from the room, without any problems converted into a rack for a bar.
- When finishing the bathroom recommend the use of moisture-resistant materials, decorating it in bright colors. This visually expands the room and fills it with light. The space of high humidity is tiled and the rest is plastered.
- The studio can also have a dressing room: for this purpose they use a wardrobe with built-in construction.
After determining the layout of the plan to equip the apartment, and start from the floor. Designers are not advised to choose a coating of wood, as the wooden floor can not withstand frequent wet cleaning. The covering should be universal both in a residential zone, and in kitchen. The best option is a combination of linoleum and tile. They are easy to maintain, high quality, have a long service life and are sold at reasonable prices.
Making a two-room one-room
If there was an idea to make two independent rooms from one room, then in the “Khrushchev” such an option is difficult, but possible. A favorable factor in this transformation of the apartment is the absence of a gas pipeline. In this case, you can do a full castling of zones: move the kitchen into the living room, and place the working area along the wall from the back of the kitchen. This will ensure the supply of water without moving communications, simply by expanding the nozzles. So, from the former kitchen turns out a full-fledged room, and the living room is converted into a kitchen-studio, equipped with a powerful hood and built-in appliances. Sometimes the living room is combined with the corridor, which also significantly increases the usable area.
Lucky for redevelopment corner apartment option. It provides unimpeded air circulation and excellent lighting in all areas of the room. When the angular location of the apartment there is a good opportunity to delimit the space through the three available windows. Such illumination allows you to turn a one-room apartment into a cozy two-room apartment. To do this, it is not necessary to build a main wall; it is enough to install a sliding partition or shelves without a back wall. Suitable for zoning cabinets or chairs.Recreation area is recommended to be placed at the window on the right side of the entrance.
We optimize the space and arrange the furniture
When making windows one should not forget about the possibility of rational use of the area of the window sills, because they must be functional. Sills play the role of a table for a computer or shelves to accommodate kitchen appliances (multicookers, electric kettles, microwave ovens and others). Kitchen furniture is desirable to make to order. This will help to take into account all the features of the room. The kitchen is optimal furniture with integrated appliances. It is preferable to install one closet larger than a few small ones.
Keep in mind that it is more rational to use multifunctional furniture, which is transformed as needed. Examples include a podium, used as a hidden pantry, or a coffee table as a basket for small items. Instead of a massive bed, it is more practical to purchase a sofa bed or a transforming bed. This design is removed in the daytime in a niche or is in a vertical position.
In the bathroom, a more sensible option would be to equip a shower cabin instead of a bulky bath. The cabin will save space for installation of the washing machine.
When purchasing furniture for a one-room small-sized apartment, you need to know that the most successful style for such rooms is multi-functional minimalism. The same rule applies to the organization of the zone for the baby. So, the crib should be fenced off from the “adult” zone and as far as possible away from the living room in order to ensure a quiet rest of the child. It is necessary to think about the places for games, for the student table, be sure to organize good lighting. In the children's area, you can use two-tier furniture complexes, when on the first tier there is a student desk or an area for games, and on the second - a sleeping place. When planning the design of a one-room apartment with two children, their age should be considered. The teenager needs his own "corner", and the baby can live with adults.
Beautiful ideas of modern design
One of the original design tips is that window slopes can visually enlarge the space if they are decorated with a mirror mosaic. When finishing the walls it is necessary to take into account the need for zoning. Do not make all the walls the same.For example, the kitchen area of the walls can be styled as red brick, and in the living room area use wallpaper. It is worth choosing options with views of the city or architectural structures.
An excellent solution that corresponds to the minimalism style is a black and white print that blends in perfectly with light monophonic walls. As the main one in the living area, you can choose a white color, which, if desired, can be supplemented with beige-gray-blue splashes. An important element of the interior of these apartments - mirrors that expand the space by adding light.
However, you should not hang them on all the walls - there should be a measure in everything.
When choosing furniture and decorative accessories should consider the feasibility of finding them in the apartment. There is no need to clutter the room with useless things. The optimal style is minimalism. Each interior accessory must perform a function. As an example, bright purple cushions in contrast with a light gray comfortable sofa will visually enlarge the space. This effect is possible with other combinations of cold and bright tones.
It should be remembered that any redevelopment must comply with construction legislation.In order to make your home comfortable and welcoming, it is not necessary to buy a huge penthouse. You can be happy in a cozy one-room apartment of 33 or 36 square meters. m
About how to get a two-room apartment from a one-room apartment - the next video.
