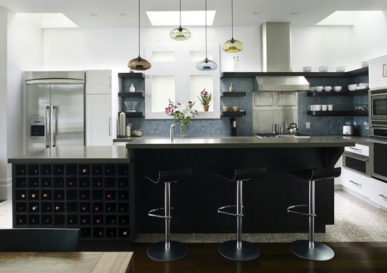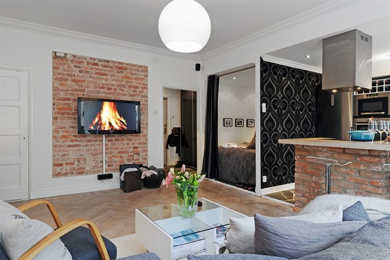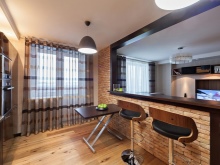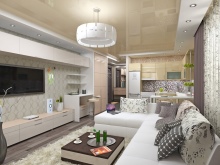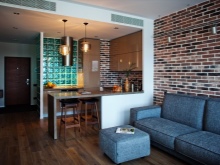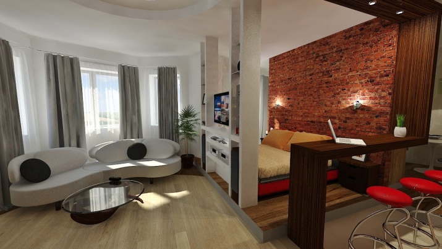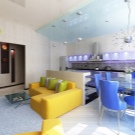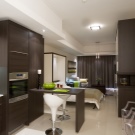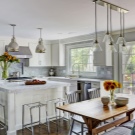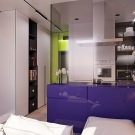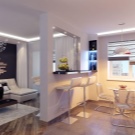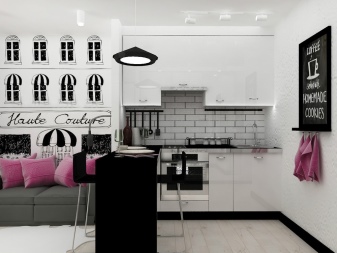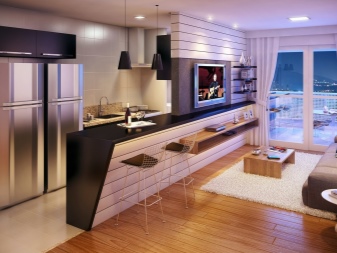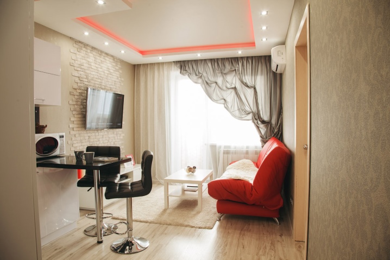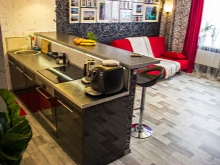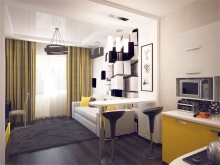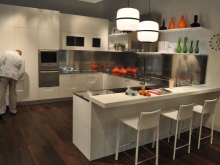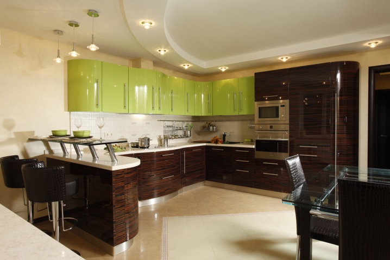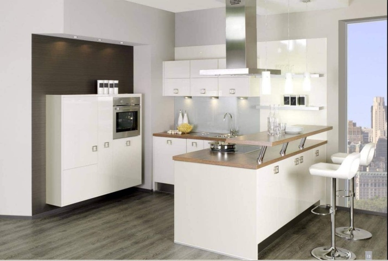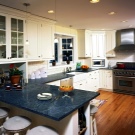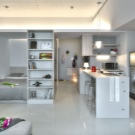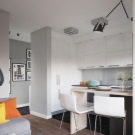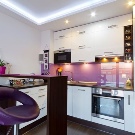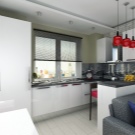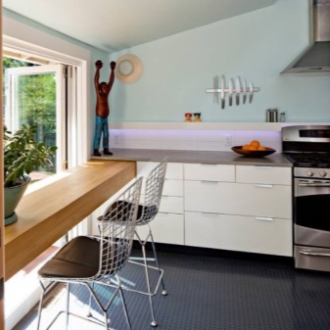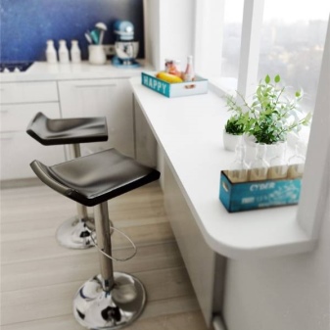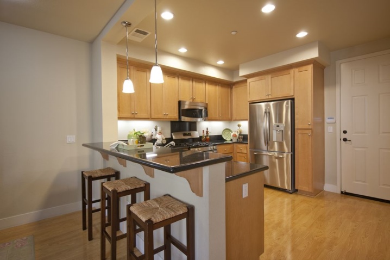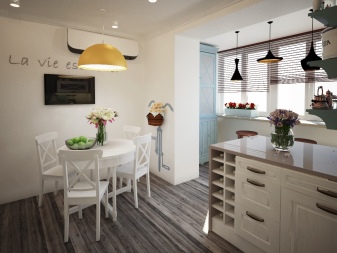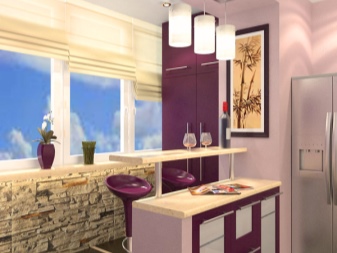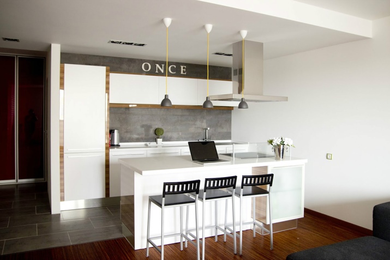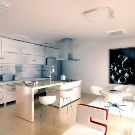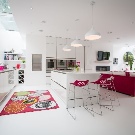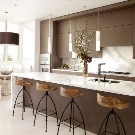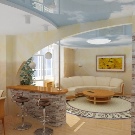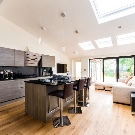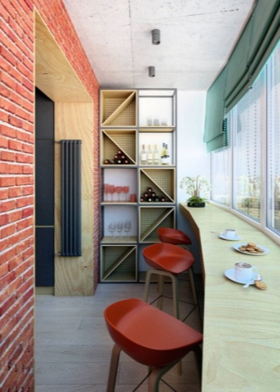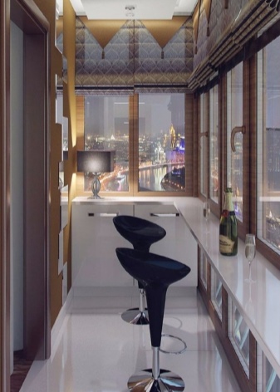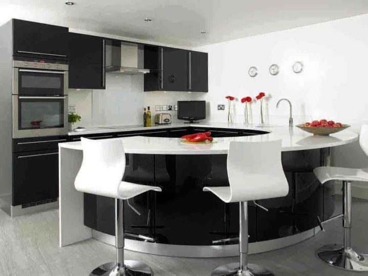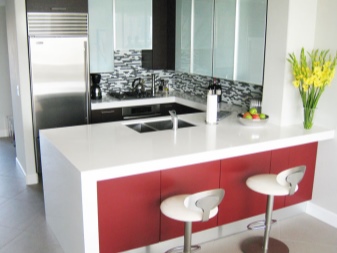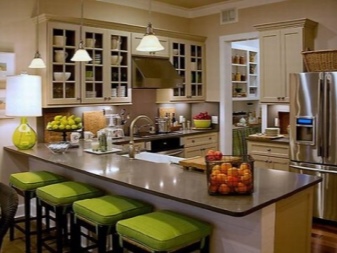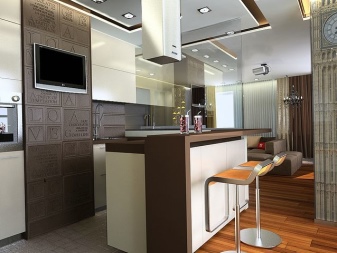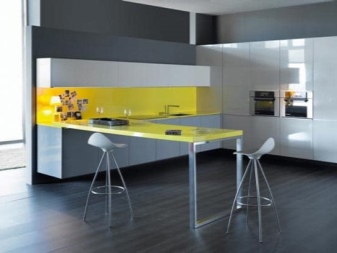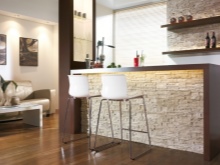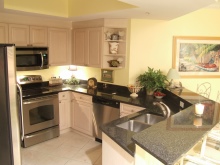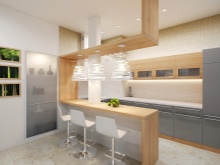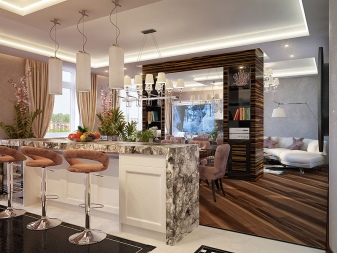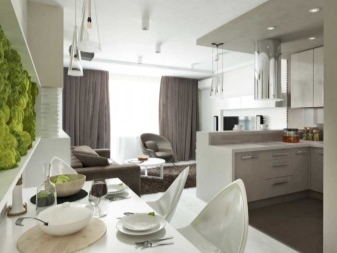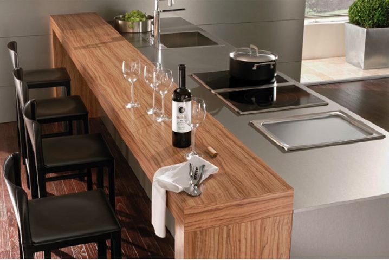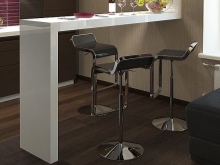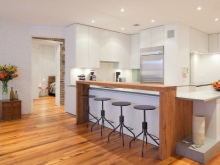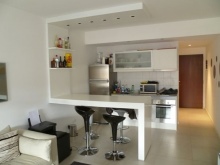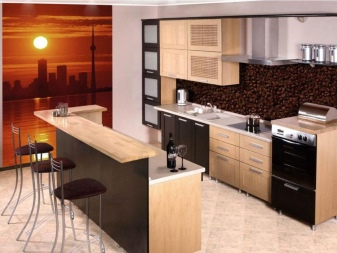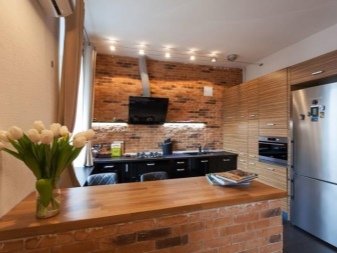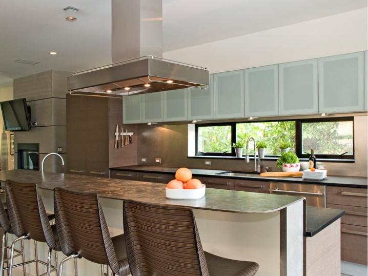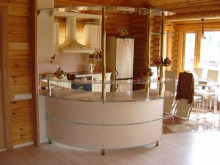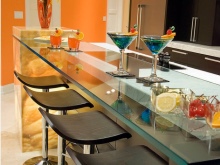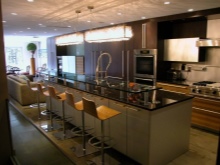Kitchen-studios with a bar
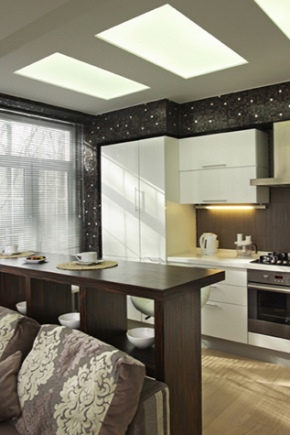
The kitchen-studio is a modern way of organizing space, which allows not only to solve the problem of a small room, but also to apply its creative abilities.
The word "kitchen-studio" has penetrated into our lives from American and European culture. It means an increase in the kitchen area due to its merging with the living room.
Special features
Space saving is a trend due to rapid population growth around the world. Small studio apartments appeared in Russia as a response to uncomfortable Khrushchev houses. They combine the European traditions of interior organization and the Russian desire tospaciousness of the room. Unlike standard apartments, they are devoid of walls and therefore do not cause the feeling of “life in a box”. Studios have high ceilings, good lighting, compact and relatively low price.
But at the same time, it is necessary to distinguish residential squares in such a way as to make the space as comfortable as possible. It is necessary to highlight the conditional kitchen, living room, bedroom. Habitual partitions do not work here. All these operations are done to ensure that the area of the apartment is used as functionally as possible. Old apartments Khrushchev deprived of it.
How to solve this problem?
In order for the studio to divide the space into zones, usually resorting to several methods:
- Color zoning, suggesting the allocation of "rooms" in different colors.
- Arrangement of the podium, allowing to designate a bedroom area.
- The construction of the arch.
- The use of furniture and decor, such as an aquarium or bookcase.
But one of the most popular solutions was and remains the installation of the bar. The bar counter, despite its rather large dimensions, looks very stylish and relevant.It can be entered into an already installed kitchen set, or be original, made to order and independent of it. This method is more successful, because in it the rack is designed according to the subjective opinion of the customer and takes into account the architectural possibilities of the apartment. From the very beginning, the thoughtful design and fittings of the rack allow us to make it unique and inimitable.
Advantages and disadvantages
The presence of the bar in the studio has a lot of advantages. First, the versatility. On the tabletop you can cook food, dine and receive guests, chat. You can use this surface as a workplace where you can place the necessary paper or laptop. Or it can serve as a stand for flowers or an element of decor, such as a small statuette.
Secondly, significant savings in free space. Instead of two bulky work tables and dining tables, a compact object is obtained that occupies only about 2 meters. The standard parameters of the bar counter are a tabletop about 90 cm and an elevation above the floor level of about 1-1.5 meters. Appears free space for other furniture or pleasant things.
Cons of installing the bar a bit. The main drawback is the complexity of fitting it into an existing design concept. For example, if the interior style is Greek, the stand in the style of the wild west world will be out of place. In addition, such a tabletop is not cheap, especially if you choose quality materials for its manufacturing, such as marble, wood. Therefore, if you want to get a really useful system in use, you need to significantly invest money in it.
Where to locate the bar?
For a small kitchen, the most ergonomic option for the location of the bar counter will be its fusion with the working surface of the kitchen unit. Too big, a classic bar counter will only clutter the space. And this option will save space.
Another option for small apartments is the transformation of the window sill into the countertop. Having attached shelves for bottles with drinks near the window, and hooks for glasses on the slopes, you can turn an ordinary place into a bar.
An exceptional plan for the realization of the idea of building a bar in your own home is a two-level corner stand that combines a dining table and a surface for mixing drinks.This option is suitable for those who want to combine the old family traditions of sitting at a joint meal with a modern form of holding parties. And also for those who associate the existence of a bar in the kitchen with catering places.
The most unusual option to create a mini-bar at home, provided the balcony is to turn it into a space for joint entertainment with friends. And also, to make the bar in the middle of the room, making it the center of the stay of its guests. Such an accent turns an apartment into an attractive place, a bar where you can have a good time.
The main nuances in the design of the kitchen-studio with a bar:
- Accounting architectural features of the room.
- Thinking through the combination of countertops with the overall style of the apartment - studio. Filling it into an existing kitchen set or creating a new item.
- Counting finance and estimated installation costs.
- Competent approach for repair work.
Examples of design projects
A project that embodies the idea of turning a balcony into a place for holding parties. Dimmed lighting gives an atmosphere of comfort and, at the same time, does not make you plunge into nostalgia and boredom.And the scenery outside the window makes the pastime enjoyable.
The black and white color solution allows you to laconize space and turns it into a kind of branch of Scandinavia. Black and white gamma guarantees the mood for business and seriousness. And at night you can make colored lighting, which will create a party atmosphere.
The bar counter in combination with the kitchen set creates the illusion of space and allows you to organize the space extremely functional. Plus the fact that with this method the customer has the opportunity to save money that would go to the design of a separate mini-bar.
Choice of furniture
The choice of furniture for the design of the kitchen-studio depends on personal preferences.
Supporters of classical interior design are advised to pay attention to wooden or more noble materials: artificial or natural stone.
Modern style assumes the presence of plastic and iron structures, as well as the fancy shapes of furniture. The advantage of this style is that when it is translated into reality, you can use budget materials. Chairs, ottomans and bar stools, made in the style that matches the preferences of homeowners, will help harmonize the space.
If cooking is not in priority, then you should choose a hob 60-80 cm, and leave the work surface as it will be convenient for work. Do not forget about the layout of the apartments themselves and have a car wash where it was thought out by developers. Alternatively, you need to consult with professionals to help avoid problems.
What materials are better to make a rack?
The cheapest and budget version of the material from which the bar counter will be made - chipboard. Its main advantages - the ease and the ability to paint in any color. But you need to consider: this material is easy to deform. And also, to extend the life of the rack, waterproofing is necessary.
The next material is natural wood. It looks more presentable and beautiful than chipboard, but it is much more expensive. A natural wood tabletop will successfully fit into any interior, but you need to remember: in order to increase the service life of such a rack, you should carefully take care of it.
Natural or artificial stone is the most durable material from which to make a bar counter. This is the most expensive option.The disadvantage of the stone can be attributed to the fact that it is difficult to change.
For the modern style, a bar counter made of glass is perfect. But, firstly, it is very dirty and therefore requires constant care. Secondly, glass is a very fragile material. Therefore, under mechanical stress, the bar counter may be significantly damaged.
