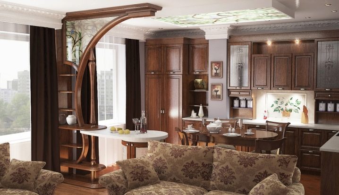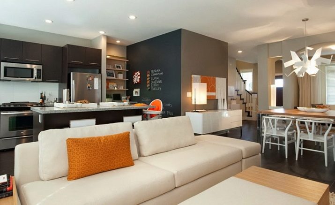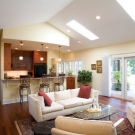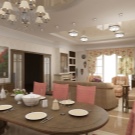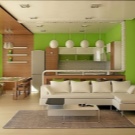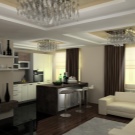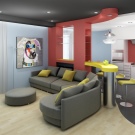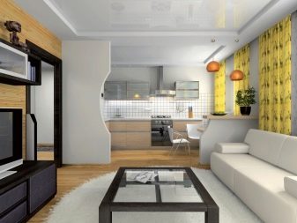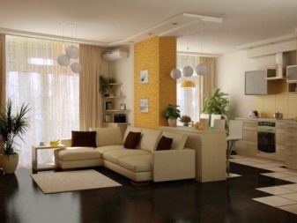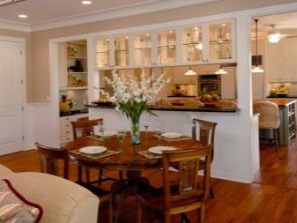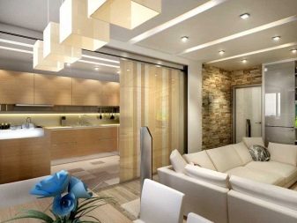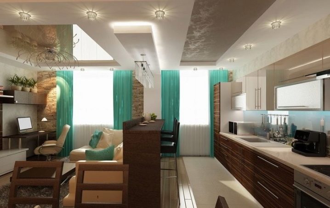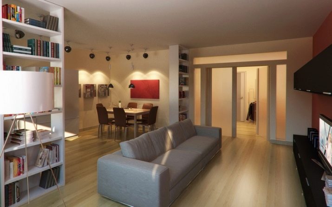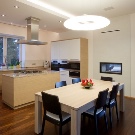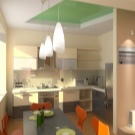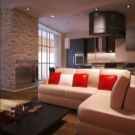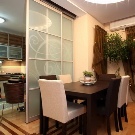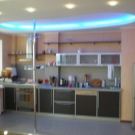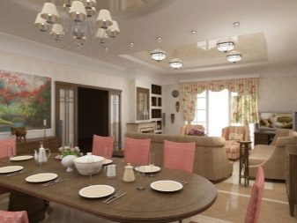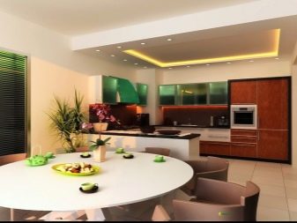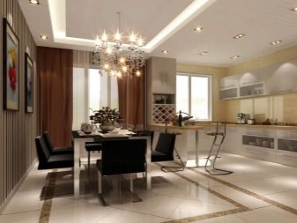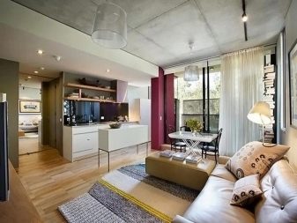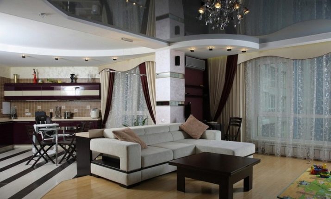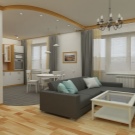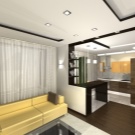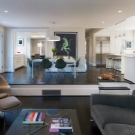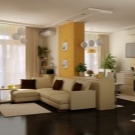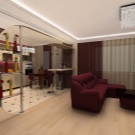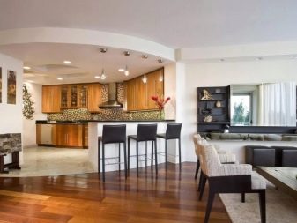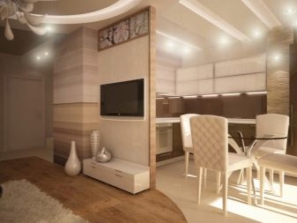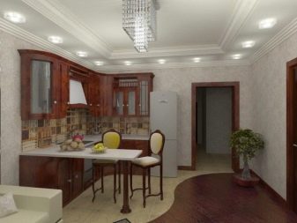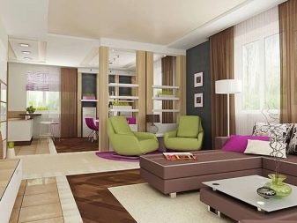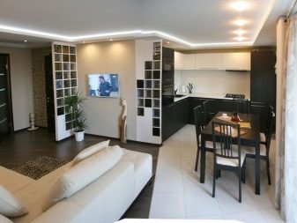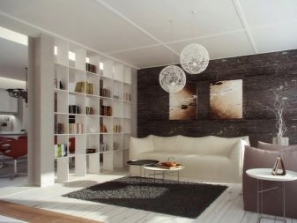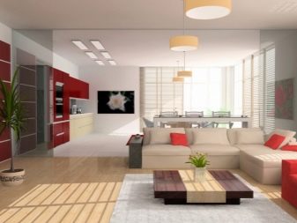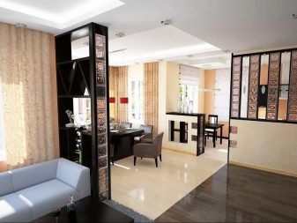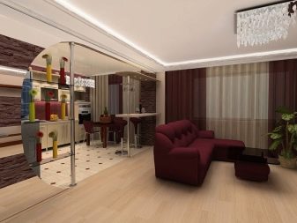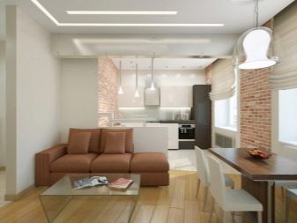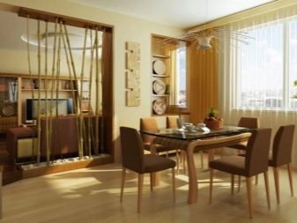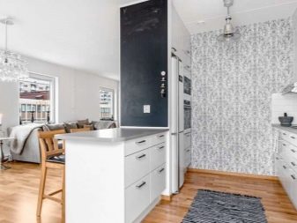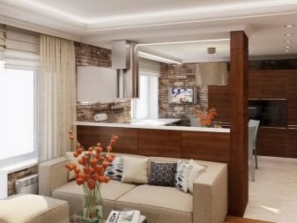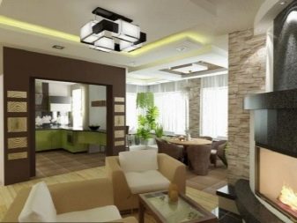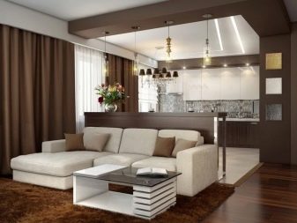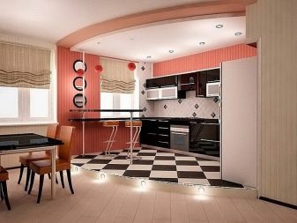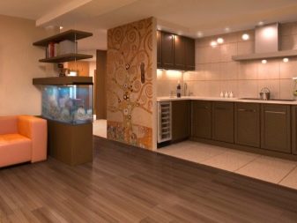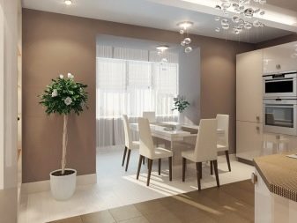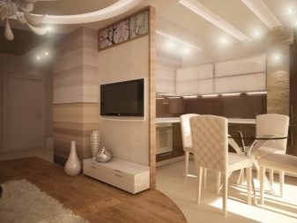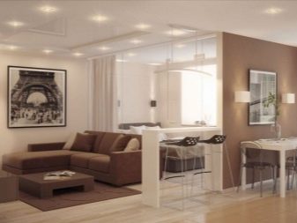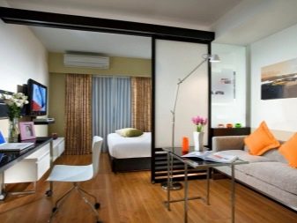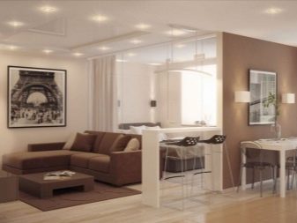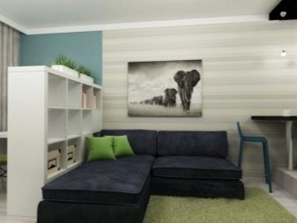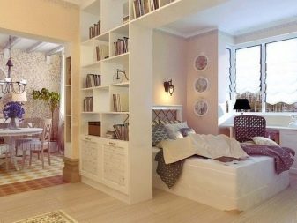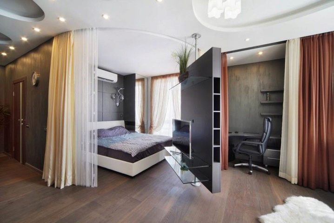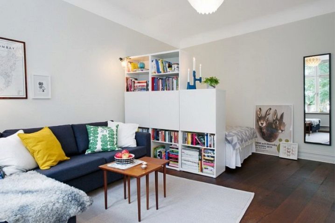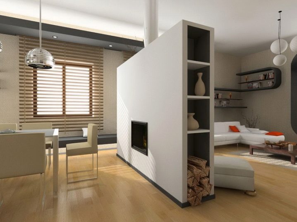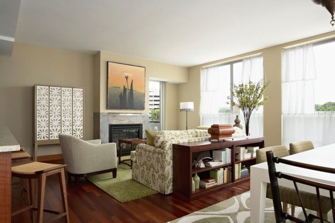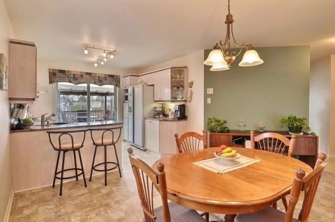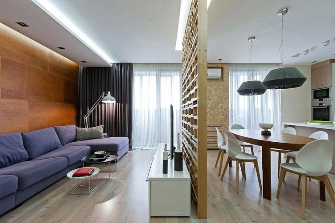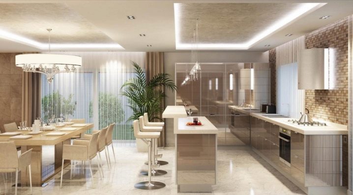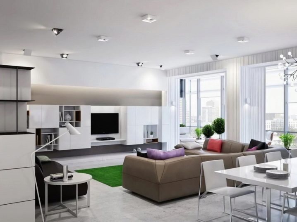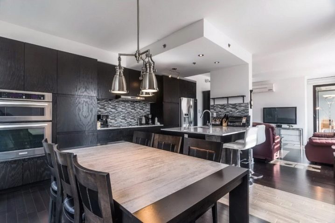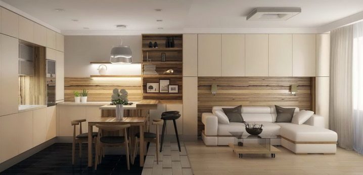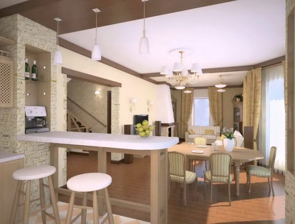Ways to zoning the kitchen and living room
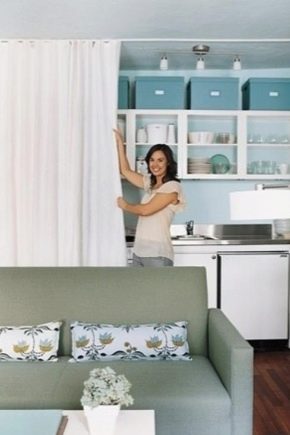
Zoning rooms is a necessary step in drawing up a harmonious interior. This is especially true with a lack of footage and not quite thought out room planning, which is typical of many houses and apartments. And if, say, the developer found it necessary to combine the kitchen and living room, one can not do without an unobtrusive separation of the two spaces. How to do it correctly, using different methods, what needs to be taken into account - we consider in detail below.
Pros and cons of zoning
Zoning is a tool for delimiting spaces.In this case, it can be done in different ways. This design technique has its advantages.
- Zoning allows you to make two of a single room (or even three), while different in purpose and functionality. This is a kind of budget version of the transformation of space.
- The division of space into areas of different purposes contributes to an unobtrusive organization, which eliminates the appearance of a disorder of different zones.
- This allows you to beat the shortcomings of the layout of a particular room, giving them the advantages.
- Zoning has several varieties through which one can delimit the space without breaking the integrity of its interior.
- This technique gives a lot of opportunities for the arrangement of furniture, accessories, it allows you to create a composition in a single interior style, hinting at belonging to it.
However, zoning has several drawbacks.
- It is necessary to do it thoughtfully, so as not to divide the space into unused corners, and the creation of an uncomfortable and uncomfortable room is possible.
- It is difficult to beat him in rooms with a broken prospect, in which the walls can be sloping, if not completely triangular or full of obscure projections and kinks.
- Dividing a room into two functional areas can deprive the space of feeling of air and space, therefore it is often impossible in small apartments.
- As a rule, when dividing a room into a kitchen and living room, you have to think over separate lighting, which is additional work, the cost of calling craftsmen, purchasing lighting equipment and then repairing walls or the ceiling.
Visual tricks
To zone the combined space can be different. To do this, you can use different wall cladding, separate lighting of individual functional areas, accent floor, furniture arrangement and fencing imitation. Each type of division has its own nuances.
Lighting
This technique can be called one of the most common and successful methods of zoning. It allows you to compensate for the lack of natural lighting of the room, which is especially important when the luminous flux is directional and is not able to illuminate the corners of the room. If initially the room had only central lighting and wall lights, it makes sense to label each zone.For example, you can accent the guest space with a beautiful chandelier and spotlights to highlight the dining table.
The combination of options can be mass, it depends on the height of the ceiling, its design and the size of the whole room. You can bet on the same shape of lamps, placing them in each zone. A few small lamps in a row above the bar and a similar in design chandelier above the coffee table surrounded by a set of upholstered furniture will look good.
With regards to lamps, it is worth noting: their shape, size, quantity will depend on the style and nuances of the layout. For example, for the "Khrushchev" undesirable powerful options for long suspensions and chains, even if you want to maintain the interior in a classic style. This style loves space and scope, otherwise expressing palace solemnity simply will not work. Modern design directions involve the use of panel luminaires, which can be positioned both in the cooking zone and above the guest space of the room.
Floor zoning
Separating the floor so that it does not look fragmented is not an easy and creative task.This can be done in different ways. For example, due to floor cladding of different sizes or patterns in related colors. The separation of two functional zones with contrasting trim will look beautiful. For example, for the kitchen, you can choose a dark color, and for the guest space - light. To soften the combination of two contrasting tones, you can put a lining between them, the tones of which will be related to each of them.
You can beat the zoning through different directions laying floor tiles. The original version is an imitation of carpet, which is laid out in the living room area, denoting as a tile border, as the edge of the carpet. Someone prefers to use different types of coatings for zoning a room. Often, such a combination allows you to achieve a special effect and a clear organization of the two zones of the room. You can choose a combination, for example, tiles with linoleum, choosing tile material for the kitchen area and linoleum for the guest.
If you do not want a complicated floor decoration, you can do it easier: put a soft carpet in the guest area. This will allow not only to designate a separate space, but also to fill it with the atmosphere of home comfort.In order for the coating to look the same in the existing interior, you can choose a color that will fit two different areas of the room. The size of the carpet is chosen individually, usually it covers the area of the location of a set of upholstered furniture.
Choose a different finish for the walls
Perhaps this method of zoning combined kitchen and living room can rightly be called one of the most affordable options. It does not require large financial investments and labor costs, because you can mark two different spaces even with a standard wall lining - wallpaper. Simply simple - stick different wallpapers for kitchen and living areas. It looks especially harmonious when the two zones are marked with existing protrusions.
When there are no projections, and the style does not provide for an abundance of contrasts, the choice of different facings should be approached very carefully. Here you can select a separate part of the wall, hinting at the boundaries of the zones. You can create the illusion of distinction using textured wallpaper and panels without a pattern. For example, the whole room can be pasted over in plain-colored cloths, and in the kitchen zone you can choose, say, relief coatings with a brickwork effect.
The living room can be decorated with photo printing, which will allow you to make a special mood. and maintain the chosen interior style. By the way, photo wallpapers with the right choice can visually make the space larger, giving it the necessary emotional coloring. The hall can be accentuated with photo murals under the canvas in the form of a panel that will bring a touch of luxury to the interior. To design such a room looked the same, enough to support one of the colors, using it in the design of kitchen or dining space.
How to divide a room with furniture?
To achieve a harmonious zoning of the kitchen is possible through the arrangement of furniture. For example, sometimes it is enough to turn the sofa, you can also cope with this at the expense of the bar counter, which sets clear boundaries between differently designated areas of the room. A narrow high table with high chairs, which can be installed at the desired location of demarcation, is also suitable for these purposes.
Sometimes used for the separation of shelves, shelves, cabinets and dressers showcases. In each case, the products are selected in such a way that their installation does not interfere with the movement around the room and the operation of the furniture itself.A sofa or shelving turned towards the living room will already separate space. If there is enough space in the room, it can be divided into the living room and kitchen using the dining area. To do this, it is enough to place a dining table with chairs between the two zones.
We put partitions
You can enclose the combined space on the basis of its square footage. For example, if a room is quite small (up to 18–20 sq. M.), This is undesirable because, in addition to darkening, the effect of uncomfortable cameras will be created. If the room is small but light, you can make asymmetrical partitions. For example, one of them can be the height of the entire wall, the other - no more than the height of the desk. To make them look interesting, you can beat their shape, using not only straight lines, but also curly edges.
Preferring zoning partitions, it is important to understand: their thickness and width are selected on the basis of the total room area, the chosen style and interior design. At the same time the partition can be not only deaf, but also through. For example, it can resemble a frame, which will allow using its lower part with sufficient width, like a tabletop for fresh flowers or a floor vase.
If there is enough space in the room, it is possible to separate one zone from another by sliding walls. However, they can be different: both on the entire height of the walls, and small. Variants of design of the room with such partitions differ, however, the beauty of these walls lies in the use of glass. And this, in turn, contributes to the introduction into the interior of lightness, the atmosphere of air.
Install partitions properly. If the room itself is small, a hint of distinction is sufficient, and the partition can be symbolic. For example, someone uses for this purpose textile screens or folding options that mimic coupe doors. Recent products, as well as sliding walls, are convenient in that, if necessary, they can be folded by visually increasing the room footage.
Successful examples in the interior
Finally, you can turn to several of the most interesting zoning ideas collected on the Internet.
The bar counter shares a room with a broken prospect.
The wooden partition harmoniously divides the large and wide room into two small ones to the entire height of the walls.
Contrasting the floor unobtrusively zoning the space of the dining room and guest areas.
Separate lighting of two differently designated areas of the room looks complete and modern.
Design using individual lighting techniques for the dining area and the place of cooking.
The furniture turned from each other in different parts of the room rather clearly indicates the boundaries of each functional space.
The use of different materials for flooring in different areas. The color scheme and different textures allow the contrasts to point to the boundaries of two sections that differ in purpose. Accent wall coverings represent the kitchen area, playing with the flaws of the room layout.
On how to zone the kitchen-living room partition, see the following video.
