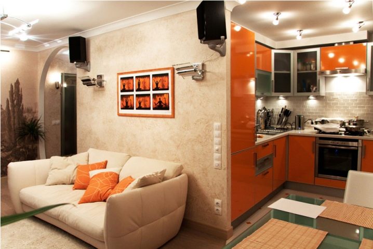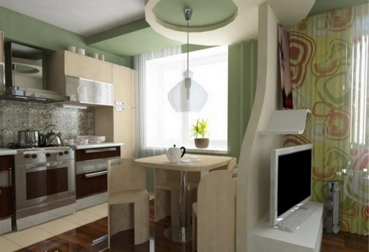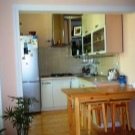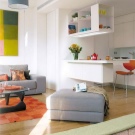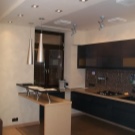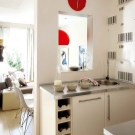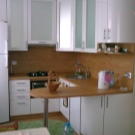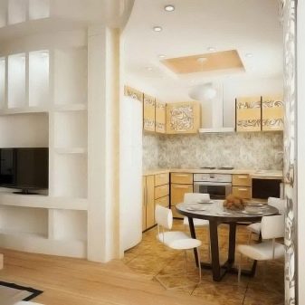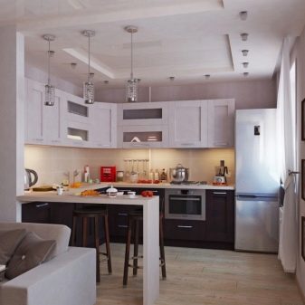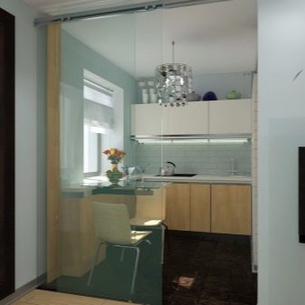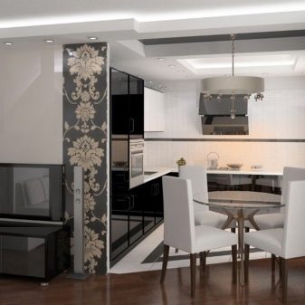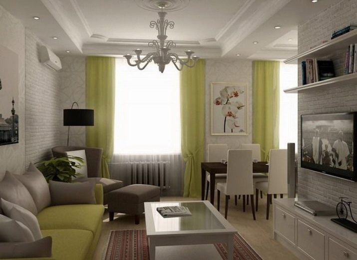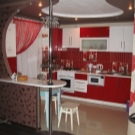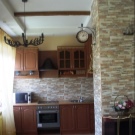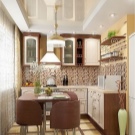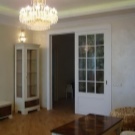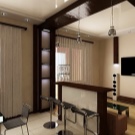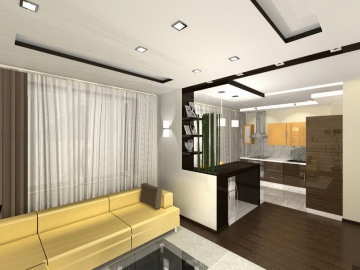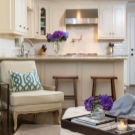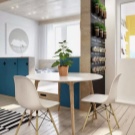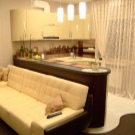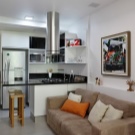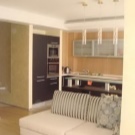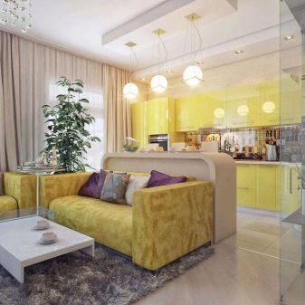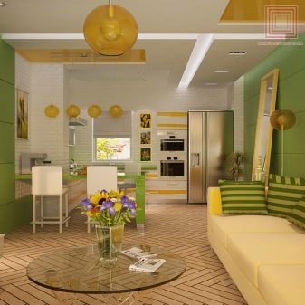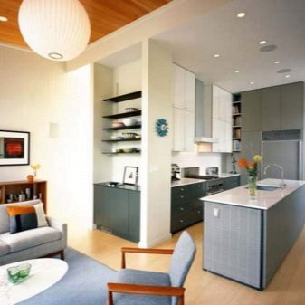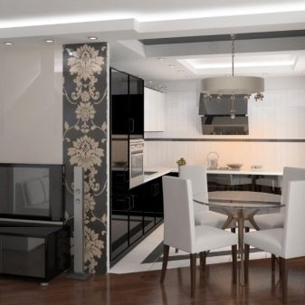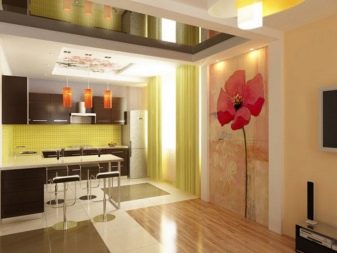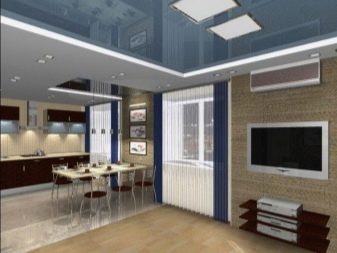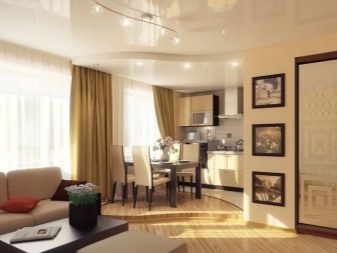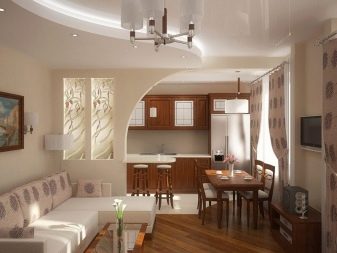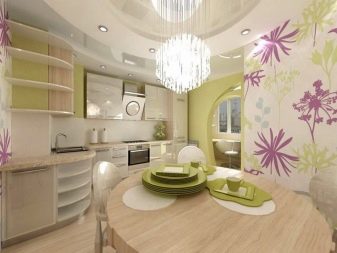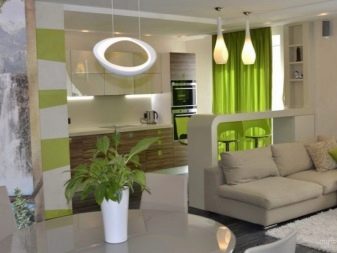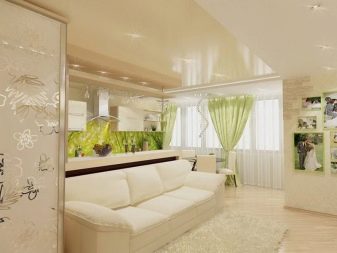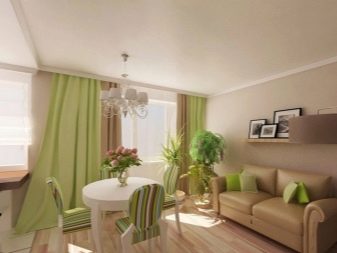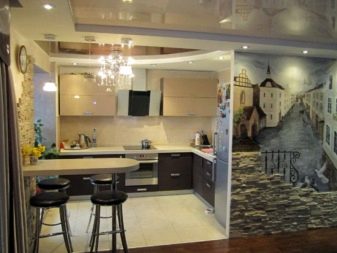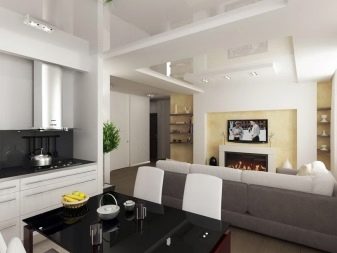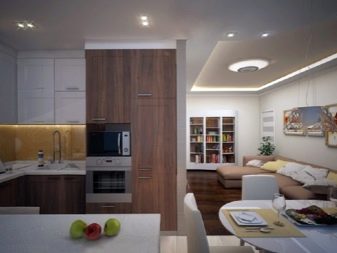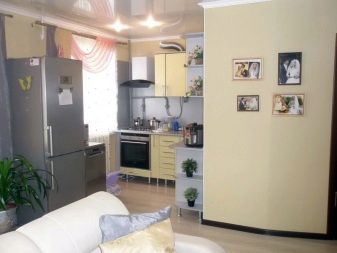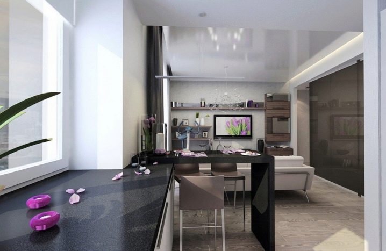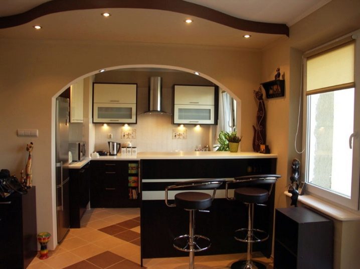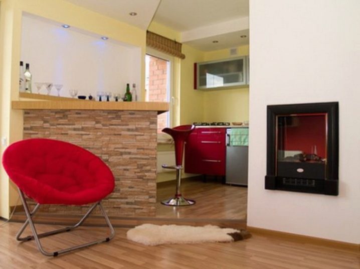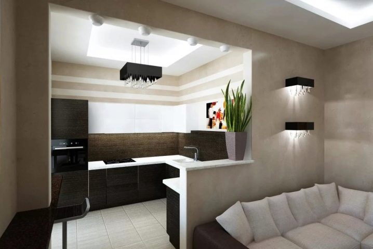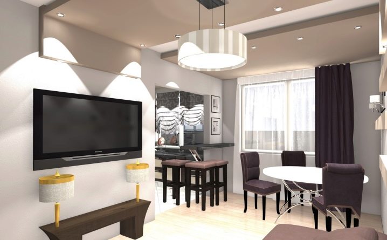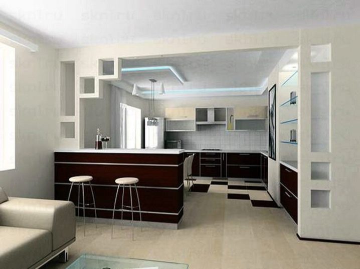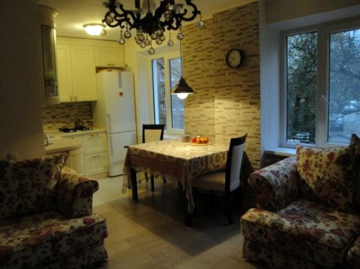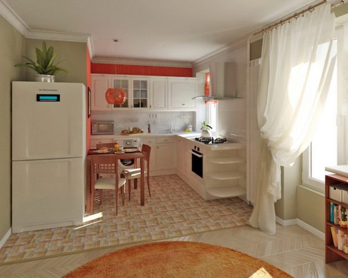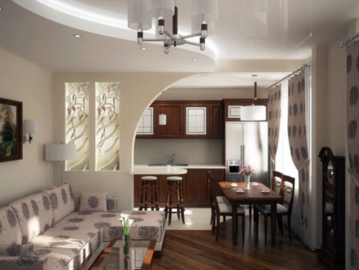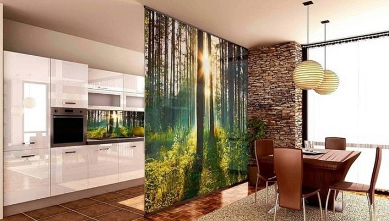Design of the kitchen, combined with the living room, in the "Khrushchev"
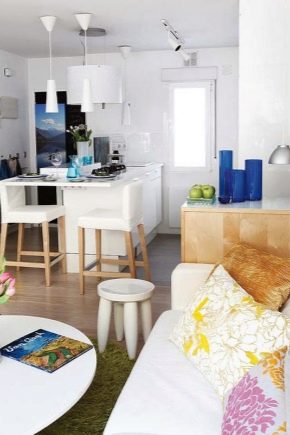
All those who lived in the "Khrushchev", are well aware that cooking in her kitchen is very difficult. In order to somehow turn around in this room, you need to remove the dining table and the refrigerator beyond its limits. It is no coincidence that there are many options for combining kitchens and living rooms in such apartments.
The advantages of combining rooms
The standard size of the kitchen in the "Khrushchev" is six square meters. There are even five-meter cooking rooms. Placing in such conditions everything that is an integral part of a modern kitchen set is extremely difficult. The thought of the kitchen, combined with the living room, reluctantly comes to mind. Such a solution to the problem really has a lot of advantages.
- Combining the two rooms allows you to create a space according to the type of studio, where it is convenient to relax and cook. In this case, the total area becomes much larger.
- The visual expansion of the kitchen area eliminates the feeling of stiffness and allows you to easily stay in this area for a long time.
- In the absence of a partition between the two rooms, it is easy to lay the dining table moved into the living room.
- There is no need to buy a separate TV for the kitchen.
- It is possible to rearrange the refrigerator in a convenient place, while it is vacated in the working half of the room.
- The hostess is not locked in a close kitchen space while working without the ability to communicate freely with other people in the room.
- There are a lot of design options for a kitchen combined with a hall. There are plenty to choose from.
- When combining the hall and kitchen, you can generally improve the zoning in the apartment. There is an opportunity to give a part of the corridor between the hallway and the kitchen to an increase in the bathroom.
- The total space of the combined rooms becomes lighter due to the fact that there are two windows there.
Minuses
With all the advantages of combining two rooms, this option has its unpleasant side.
- Smells from the kitchen penetrate the room. Over time, the taste of food soaked all the furniture and curtains in the room.
- While working in the kitchen area, the chaos prevailing in this part of the common space creates a sense of disorder in the kitchen-living room in general. It makes a lot of effort to put things in order.
- Kitchen sounds throughout the cooking process are accompanied by communication in the living room, interfere with listening and watching TV, and so on. And the noise of a working refrigerator becomes an integral part of the life of a common room.
- After the union, neither the one who is busy preparing food, nor the other household members have their own space. The hostess loses the opportunity to work alone, and the one who rests in the room, also has no chance to completely withdraw from what is happening in the economic part of housing. The biggest problems arise in a one-room apartment.
A separate problem is the settlement of issues related to the redevelopment in the BTI, since permission is required for the demolition of partitions. It takes time to legitimize demolition and other actions related to housing improvement. Paperwork, and especially repair itself, require financial investments.
Space zoning
Modernization of kitchen space should be approached competently, both in terms of compliance with the requirements of the law, and in terms of the development of the project itself. It is important to think over all the little things:
- what materials to use during the repair;
- how they can be varied;
- how to properly distinguish between space in terms of its functional purpose;
- what furniture to put on the renewed area;
- how to organize the lighting of the kitchen-living room.
Space can be separated by organizing visual perception. Some areas of the kitchen-living room with the help of light or underlining the color and texture of wallpaper and floor. Furniture, set in accordance with the purpose of a particular zone in a common space, also helps to create the convenience of being in it.Sometimes the division into zones can be accomplished with the help of lightweight partitions, for example, transparent or translucent. They can be movable or an accordion, cleaned and exhibited depending on the situation. It gives originality to the room and solves many everyday problems.
In the course of work, it is necessary to make it so that in the decor of the kitchen and living room there remains a certain unifying beginning. This may be the color of the curtains, the overlapping pattern of different wallpaper, furniture elements and so on. Then, with a clear delineation of zones by functional, there will be a feeling that this is a common space, and not two different, as it was before the redevelopment.
Wall, ceiling and floor decoration
Options for finishing the floor a huge amount. For the kitchen area, a more resistant, easy-to-clean coating is more suitable. This is a ceramic tile, linoleum. For the living area, you can choose parquet, or even carpet. The division itself can be done not only in a straight line, but also in figured form - in the form of an arc, for example. In the kitchen-living room is quite appropriate "game" with the floor in different levels. On the podium is convenient to place a sofa and a TV.
For the kitchen and living room it is desirable to choose different wallpapers. For the work area more suitable washable. For the living room is better to choose materials for the walls with a rich texture. In a small space will look good wallpaper or paint for walls of light shades that can visually expand it. The combination of white or beige tones with green and pinkish will make the situation not boring.
For the design of the ceiling, it is convenient to choose a tension option, although you need to see how much it “eats” the height of the room, which apartments of the Khrushchev type could never boast of. The same applies to the organization of multi-level ceilings. Their use is permissible, but to approach the design of the kitchen, combined with the living room, this way should be very thoughtful.
Furniture placement
The convenience of being in the kitchen-living room space largely depends on how well the furniture is arranged in this area. In the case when the partition between the kitchen and the room is removed, the installation of a bar counter on the border of two parts of the apartment becomes a good option. The rack will serve as a functional separator between the work area and the rest area.It can be made short or long - almost the entire length of the former partition.
It is possible to use such a structure both as a dinner table and as a table top for household appliances. If this furniture is supplemented with shelves for dishes and other kitchen things, it will become even more convenient to use. On the border between the two rooms, you can put an ordinary table, making here a full area for eating. Homemade can safely gather for lunch, and the hostess without any problems will put dishes on the table and serve dishes.
Designers recommend the use of functional lighting on the dining area, which will give this place more attractiveness and make it more convenient. A place of quiet rest in such rooms is traditionally distinguished by a sofa or a soft corner. He can stand not only against the wall, but also be turned back to the kitchen area. Sometimes behind the couch put a rack on which to place books, photographs in frames, vases and small sculptures. It turns out functionally and the separation is the most obvious.
For a cabinet and other cabinet furniture, the easiest way is to find a place at one or another wall. But it is also possible to use them as a separator. However, it must be borne in mind that in this case, people in the room will see not only the facade, but also the back wall of such furniture. It should be decorated with wallpaper, paintings or finishing materials such as plastic wall panels.
Lighting
The organization of lighting depends on the preferences of the inhabitants of the apartment. If the hostess wants the kitchen to be brightly lit during the work, you can place a chandelier in the cooking zone that provides high-quality light. But in the living room you can make soft lighting with several light sources. Nobody will forbid to enter and vice versa, having placed a rich chandelier in the living room, and in the kitchen there are several separate lighting fixtures that give side light.
Successful examples of the interior
The delimitation of the kitchen and the room becomes clear when installing the bar counter, which is combined in color with the kitchen unit and the design elements on the floor. Also, the separation is underlined by a decoration like an arch. The overall light tone of the walls and ceiling makes the space airy.
By setting the table on the border between the kitchen and the living room, you can achieve a feeling of simplicity, convenience and comfort.This is largely due to the special lighting above the place for eating. The diversity in the decoration of walls and furniture brings together space.
Light colors in the walls and airy light curtains in combination with accents of red and red colors on the ceiling, floor and furniture allow to visually expand the kitchen-living room. Exquisite design is achieved by simple techniques, a place to relax and kitchen work attracts.
Refinement in the setting of the Khrushchev kitchen-living room can be achieved through original design techniques. The semi-mark separating the two halves of the joint space, the inserts in the partition in the form of high “windows” of patterned glass, the commonality in the decoration of upholstered furniture and curtains create a harmonious whole.
The use of a beautiful partition like a screen, combined with the decor in the work area, is an excellent solution for creating a harmonious space in the kitchen-living room. The bright, optimistic image will bring a positive to the general perception of the room.
How to combine the kitchen with the living room in the Khrushchev look in the next video.
