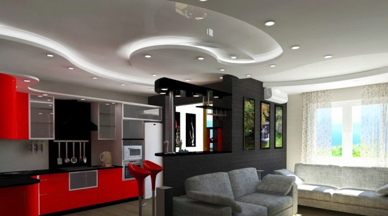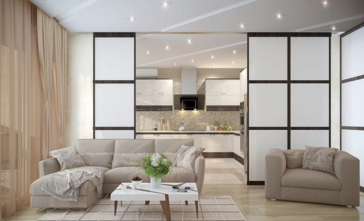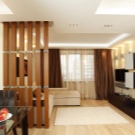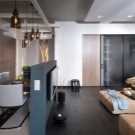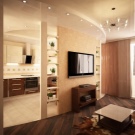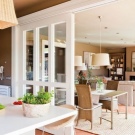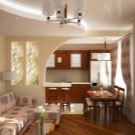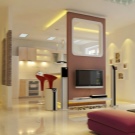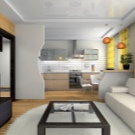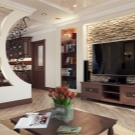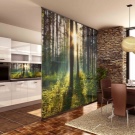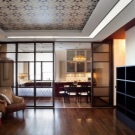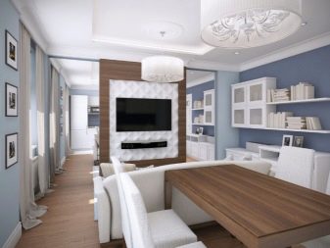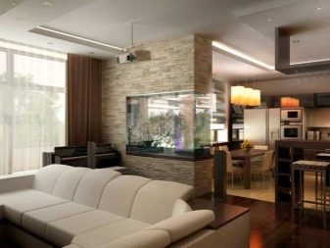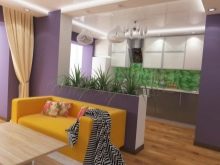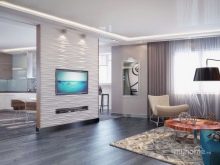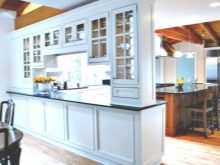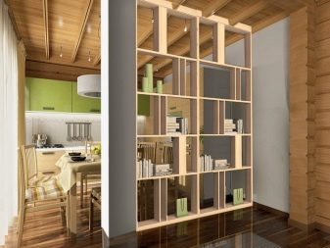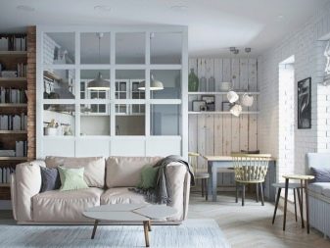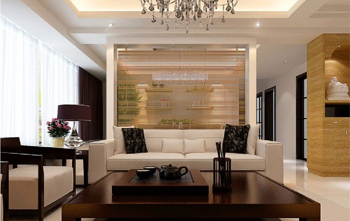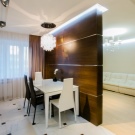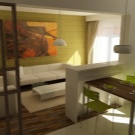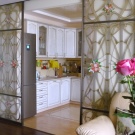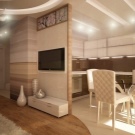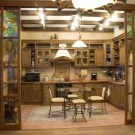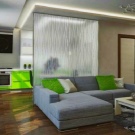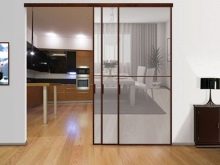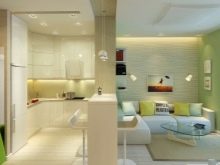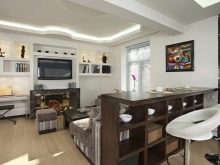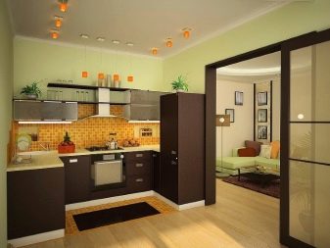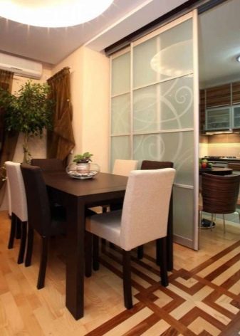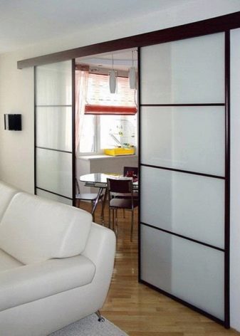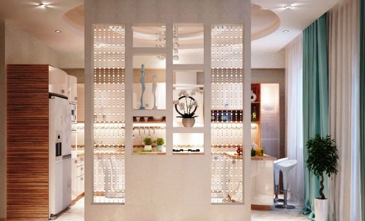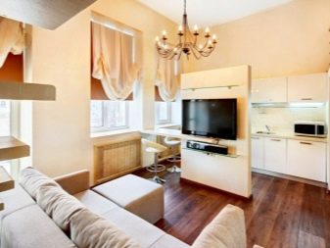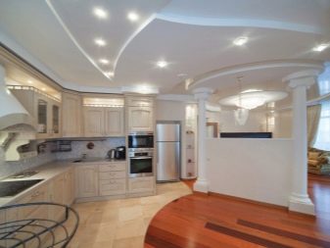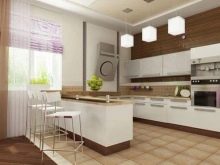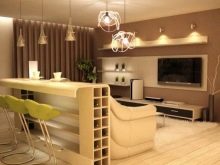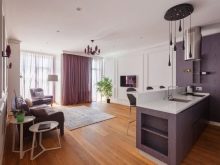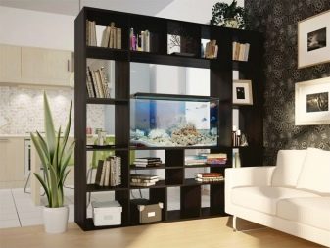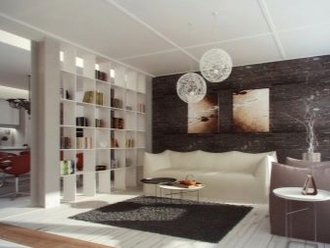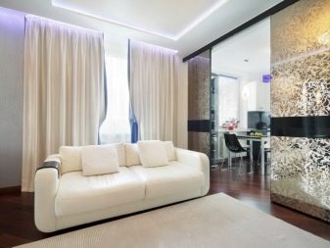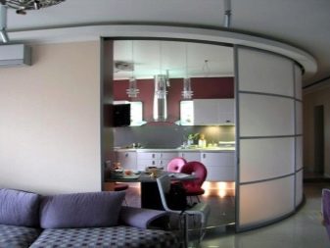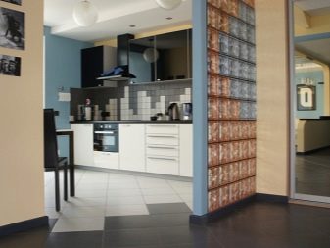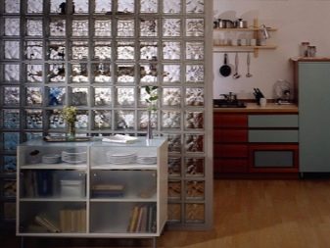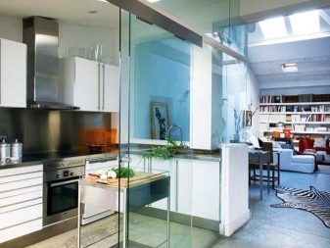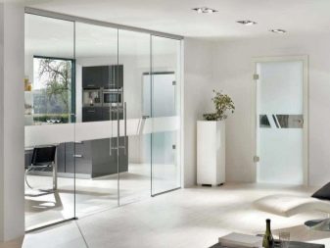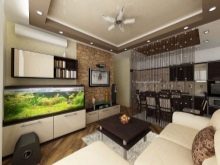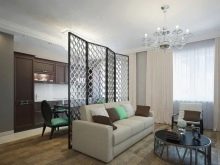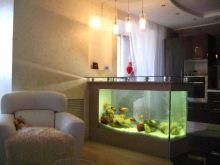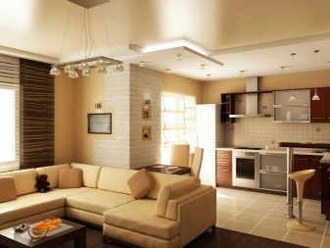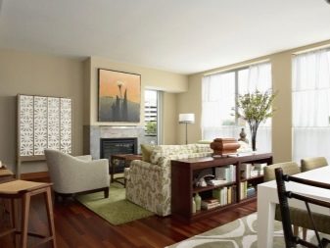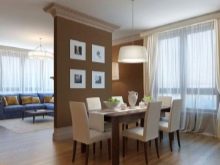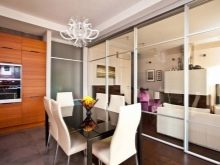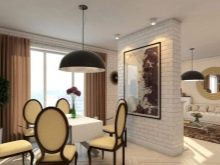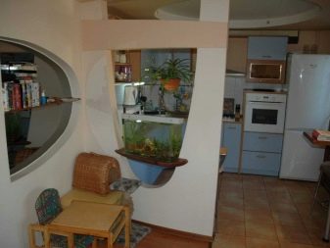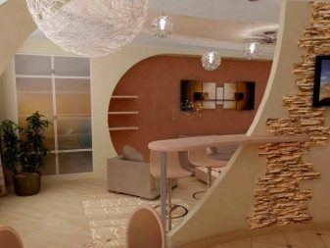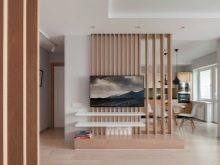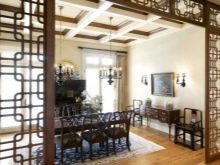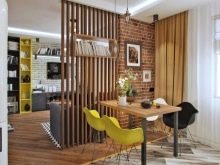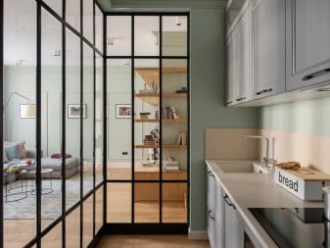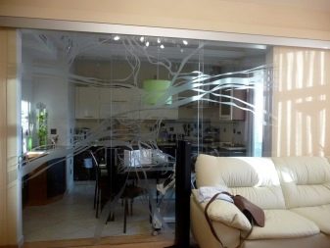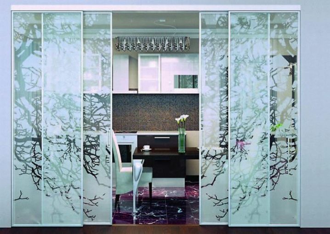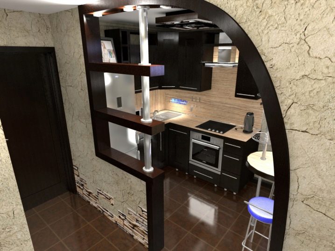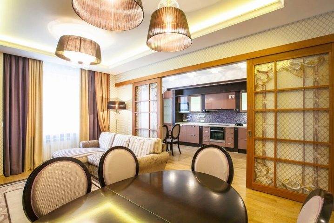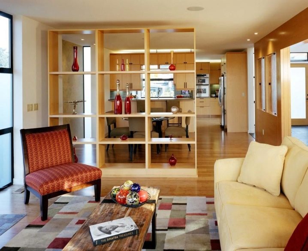Features and types of partitions between the kitchen and living room
The kitchen is the very room where each family member spends the lion's share of his time. Here different dishes are prepared, family gatherings take place, guests are welcomed. The main requirement of the hostess is a spacious and comfortable arrangement of the kitchen, equipped with modern elements of technical progress. However, in modern buildings odnushki presented in the form of studios, for two-bedroom and more apartments living room connected to the kitchen. Here you just have to work hard to make some separation between the rooms, so that the kitchen and living room will become separate rooms.
Functions
Before trying to make adjustments to the finished design of the apartment, you should understand and understand whether it is actually necessary to install a partition between the kitchen and the living room.It is necessary to weigh the pros and cons. And after you start choosing a design.
Zoning of this type is used in several cases.
- Redevelopment - the partitions are installed in the required place, because of which the kitchen space and the living room acquire an independent square. The size of the area of the rooms depends entirely on the selected option of the partition.
- Additional furniture - it is often found that there are not enough shelves and drawers for kitchen space. Having established a partition in the form of an open cabinet, this problem will disappear in an instant.
- Decorative target - in this case, the option of changing the design of the apartment. Having added a room with a new element of furniture or decor, the appearance of the interior changes dramatically.
The main function of the partition between the kitchen and the living room is to divide the whole space into separate rooms. At the same time between them remains a tight bond. For example, if you separate the living room with an open cabinet, the kitchen space will be visible through the open shelves. On the other hand, this design can be very convenient for large holidays.Many ready-made dishes can be transferred to the festive table using the open space of the partitions shelves.
It is very important that the installed partition fits into the interior of the house. Therefore, it is necessary to determine in advance what the features of the separation structure should be. The very design of the partition should take into account all the subtleties and nuances of the style of housing.
Just separating the kitchen is not enough. Each side of the partition should look harmoniously with the surrounding interior.
Requirements
It is important to remember that to install a partition structure a number of requirements will need to be met, especially in cases where wall demolition is unavoidable.
- According to the architectural plan of the house designers, it is strictly prohibited to dismantle the bearing walls. You can not rebuild them and make them wide openings. Bearing walls are the frame of the structure. Violating their integrity, disrupts the structure of the building, which can lead to unpleasant consequences.
- In modern homes it is assumed the presence of electric cookers in the kitchen, which do not cause harm to the human body and safety measures are considered more reliable.The interior of such houses to a greater extent has a combined kitchen and living room. Their zoning can be done with the help of a bar, a small tabletop or a standard stand. In homes with a gas stove is best to give preference to dense and solid partitions. This may be a monolithic design with a hinged or sliding door.
- Having decided on the need for room zoning, it is important to remember that, according to the technical plan of the room, it is strictly forbidden to rearrange the working area of the kitchen, especially the cooking surface. In the design and installation of the partition design it is important to build on the existing standard for the design of the kitchen room.
- The installation of a partition does not require permission from regulatory authorities.
- When choosing a design, it is necessary to remember that the surface of the partition should be easy to clean from household waste, especially from the kitchen. Only one dish can make a lot of greasy splashes and stains, which is not always possible to get rid of.
For security purposes, the partition should be sturdy and reliable, especially if it is placed in the middle of the aisle.
To the smells of the prepared products and the noise from the kitchen appliances did not interfere with the tenants of the house, it is necessary to install a monolithic partition, decorative options in this case will not help.
Kinds
Each partition as an element of the interior must match the style and design of the house. The choice will have to make a difficult, since each option overlap differs separate functions.
False walls
This type of partition is used much more often than others. Its construction is made of durable sheets of drywall. This material makes it possible to make false walls in a variety of shapes and sizes. An important advantage of drywall overlap is the ease of installation. This type of partition is environmentally safe for children and adults. It is ideally combined with other types of materials, is able to absorb the noise from kitchen appliances. Reasonable price of a design will keep in the integrity the family budget. The only minus of the drywall partition is the absence of a moisture resistant function. Therefore, the surface is required to cover several layers of paint.
It is important to remember that drywall is inferior in strength to concrete slabs and bricks. Therefore, it is not possible to pile up the installed structure with heavy objects.
Bar counter
In modern homes, this version of the partition looks very harmonious and is a multifunctional design. Quite often, bar drain is installed in apartments with a minimum square. By its principle, the bar counter can serve as a dining table and an additional work surface. Upper stand for dishes save space in the kitchen.
An important advantage of this partition is the absence of blackout and the availability of additional features of the working space.
The only disadvantage of this design is in small dimensions. A large family will not be able to have lunch or dinner together.
Rack
Such a partition can fit into any interior of the house. It does not matter, the classic style is provided in the room or super modern. The main thing is not to make a mistake in the design of the structure and colors. It is possible to use such a partition in various ways, for example, to make books there, decorate the shelves with various decorative figurines, place dishes and much more.
An important quality of the shelving is the ability to separate the kitchen and living room.while maintaining the aesthetic appearance of each room. The living room will feel the warmth and comfort of home, and the kitchen will become the center of culinary creations.
But despite the beauty and practicality, the design of the rack has some drawbacks. Noise and smell will constantly penetrate from the kitchen into the living room. And the additional surface of the shelves require regular wet cleaning.
Sliding partition
This type of design is more suitable for large kitchens. The doorway can be made on the principle of folding accordion, standard door opening or sliding design, which is used quite often. To increase the visual space, it is enough to push the partition doors apart, and during cooking, on the contrary, close them tightly. Thus, the smells of the prepared products will not get into the living room, and the noise of electrical appliances will not interfere with family rest.
An important advantage of sliding partitions is a wide choice of materials and a variety of colors.The disadvantages are the wear of the sliding structure and the fragility of the partition.
Glass blocks
Modern version of the separation of the working area of the kitchen and living room. With proper installation, it turns out the extraordinary design of each room. The falling rays of light pass a turning point on the glass, forming an unusual lighting. If the installation does not comply with the laws of physics, then the light effect will disappear, and the rooms will get a repulsive cool atmosphere.
The advantage of glass block partitions lies in the density of the material, which prevents the penetration of aromas and noise. The disadvantage is the fragility of the structure and the relatively high cost.
Glass partition
It is mainly used in large houses to stylistically divide the kitchen and living room. The door of the glass construction can be made in the classic opening, or a sliding mechanism is used. In the manufacture of used durable glass, on top of which is applied decorative pattern.
The advantage of the glass partition is the environmental friendliness of the material used.And the disadvantages include the fragility of the structure, especially if there are small children in the house.
Decorative partition
Allows you to use any material to separate the kitchen and living room. It can be curtains, a screen and even an aquarium. The main thing is that the decorative design is ideally combined with the interior of the house.
An important advantage is the variety of choice of material used and design. As for the shortcomings, here everything is considered individually. For example, for an aquarium, you need a weekly glass cleaning, daily food for fish and constant monitoring of the growth of the water world.
Furniture
As partitions allowed the use of cabinets, dressers and other types of furniture. The main advantage is the mobility of the interior. At any time, you can make a permutation and change the delimiting element of furniture to another.
The only negative is the lack of a clear definition of the kitchen and living room, and the furniture partition itself takes up quite a lot of space.
How to choose?
For a start, it is important to make an analysis of a specific room.It is required to pay attention to the lighting in both rooms, as well as to the square, in order to understand which way is best to increase the space. Next, you need to understand what should be a partition, for example, a spacious rack or a glass structure.
Having solved the main issues, it is necessary to delve into the details, namely: determine what material is best to make a structure. What will be expressed features, and what will be the disadvantages.
Properly selected material will emphasize the overall style of the interior and help create additional space.
Quite often for the manufacture of partitions used plastic, drywall, glass blocks, wood and sheets of chipboard. But the most practical and easy to maintain is drywall. In addition to the low price category, the appearance of the plasterboard partition can be constantly changed. The surface can be coated with any color. On its basis the wallpaper is perfectly glued, the film oracal.
The tree in its features is ideally combined with any style of the interior. It skillfully emphasizes family comfort and creates a warm atmosphere.In addition, wood is an environmentally friendly type of material that is considered one of the most important qualities.
Considering the alternative tree can pay attention to the DSP. The cost is much more economical, but it does not affect the quality of the material.
Glass blocks and simple glass partitions have one important quality, they retain the lighting of rooms and can even vary it slightly due to the refraction of direct rays.
Plastic is mostly used for the manufacture of decorative partitions. Such designs do not have additional functions, they only separate the kitchen and the hall for receiving guests. The partition of plastic material is very easy, so moving it to another place is not difficult.
Design examples
To make a distinction between a kitchen and a living room, it is enough to connect a fantasy or pay attention to ready-made options, where you can emphasize interesting solutions for yourself.
In this case, the option is considered false. A rather unusual design approach to the possibility of increasing the kitchen space. The style is designed in the rigor of the interior.
The interior in classic style perfectly harmonizes with the wooden base of the sliding partition. Original glass inserts contribute to the preservation of light saturation at any time of the day.
Quite an interesting solution in order to make the distinction between rooms, while not losing the integrity of the room. The bright colors of the interior emphasize the presence of the partition-partition, but it is almost imperceptible in the overall image. Deep and roomy shelves allow you to place beautiful objects of decor, which will emphasize the presence of the rack.
Review the partition between the kitchen and living room, see the following video.
