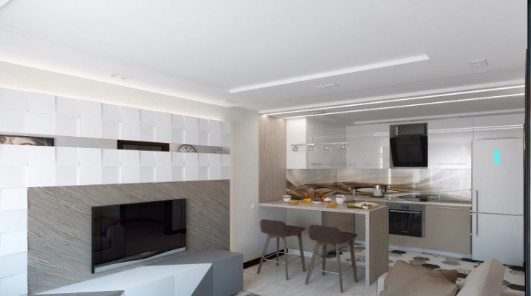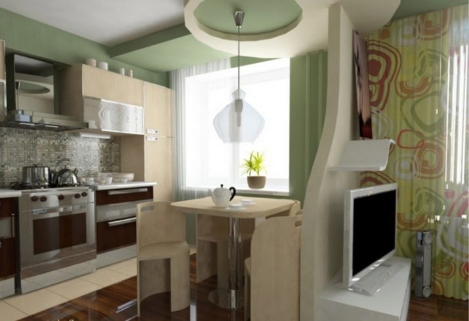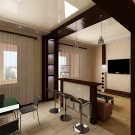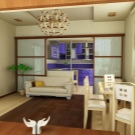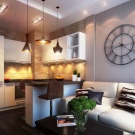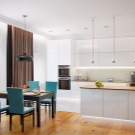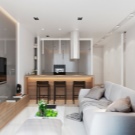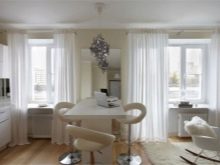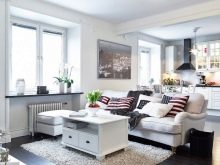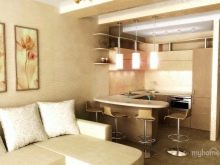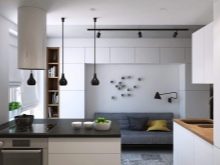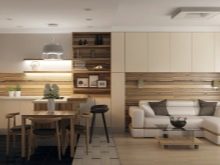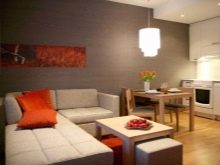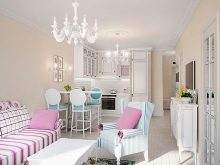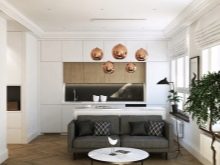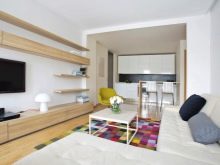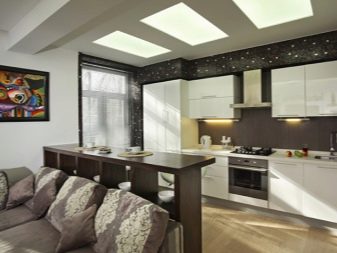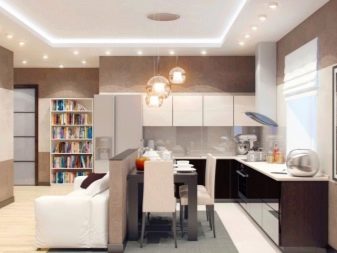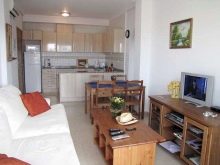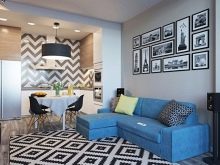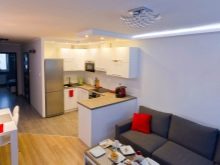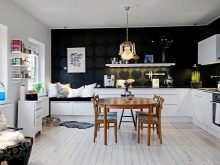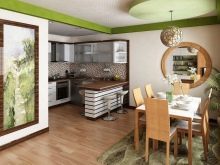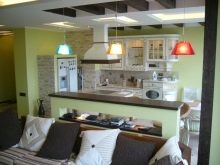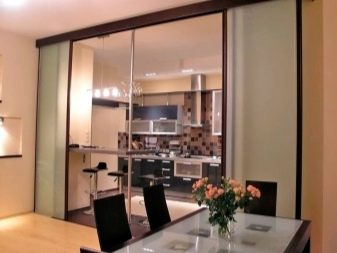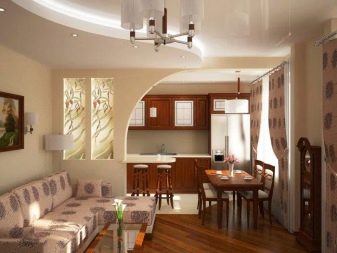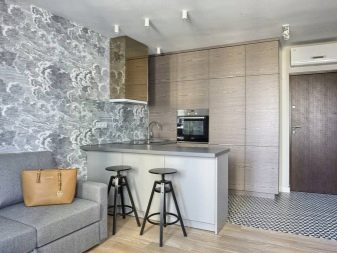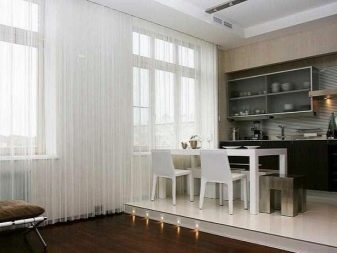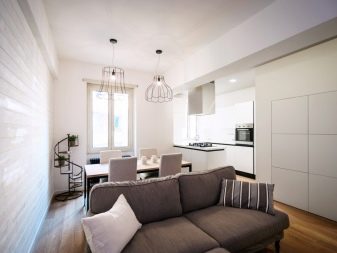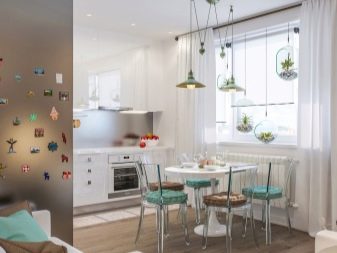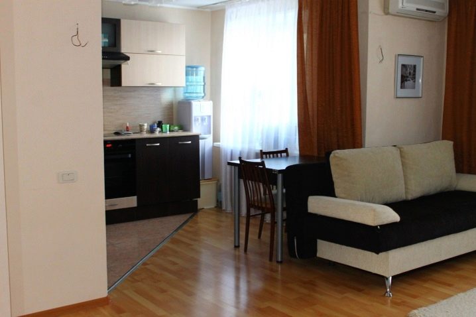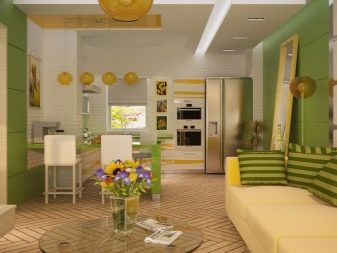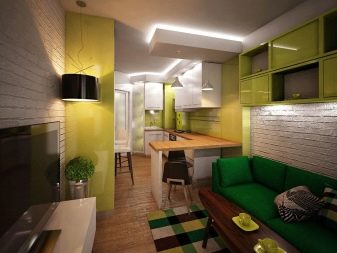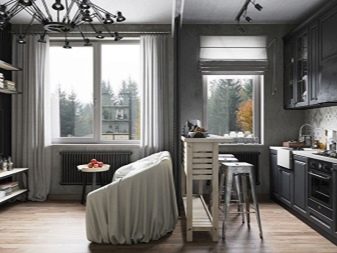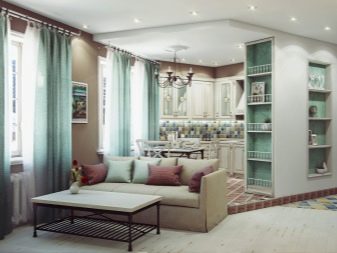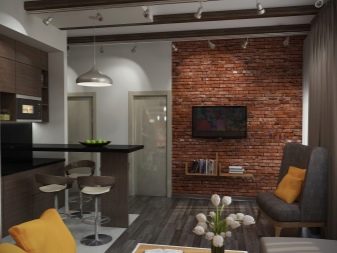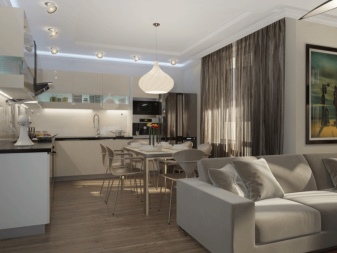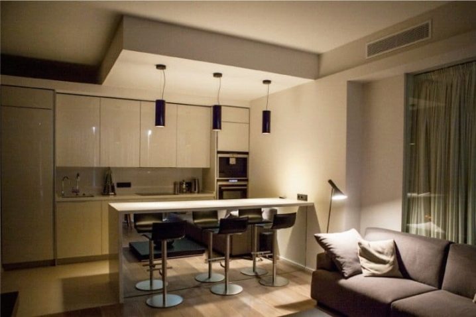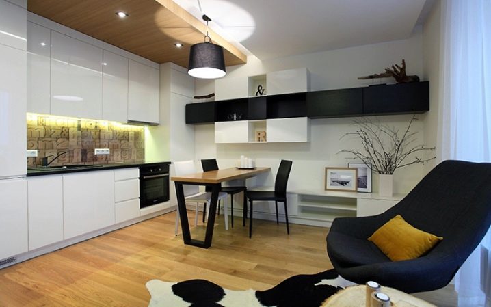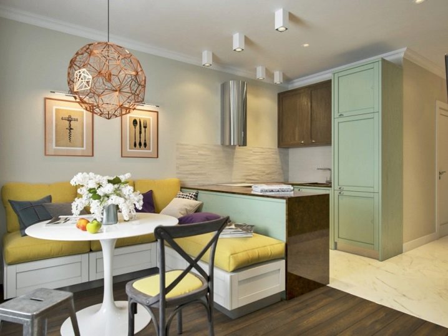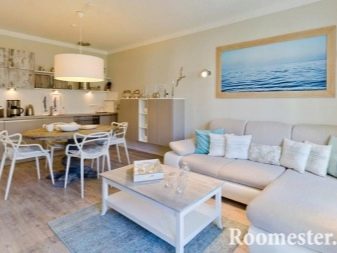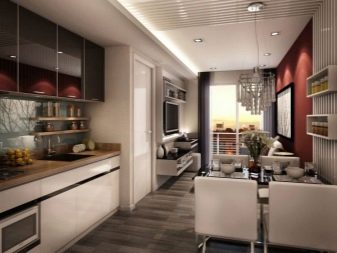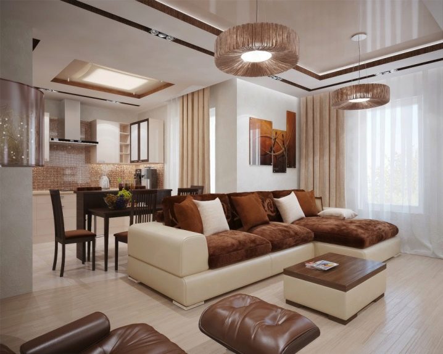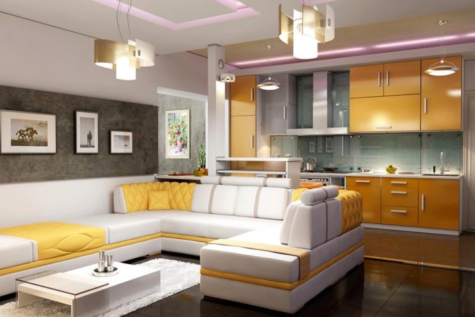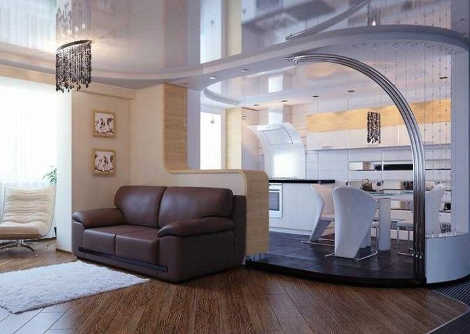Original design ideas for a small kitchen-living room
In the housing market are increasingly in demand studio apartments. The reasons for such demand can be explained by the fact that the area of the dwelling, in fact, is a single multifunctional space with a combined kitchen-living room. The special structural characteristics of such an apartment allow you to embody the original design in the room.
Special features
In order to unite the kitchen and living area in standard-type apartments, it is necessary to disassemble the interior walls. This procedure must be agreed with the relevant authorities, otherwise violators face a large fine and the decision to return the wall to its original place at its own expense.
In the studio apartment there will be no such problems. And even if the size of the room is small, ranging from 21 square meters.m., it does not hurt to arrange a home stylish and original.
Benefits
Combined kitchen-living room has a number of significant advantages over the demarcated rooms:
- expansion of space and the creation of zones for the realization of the original ideas of the designer;
- the room becomes brighter due to a larger number of windows;
- it is convenient to communicate with guests who are in the hall, as well as to watch the child play, who is also located on the carpet in front of the TV;
- the possibility of creating an unusual interior design;
- the ability to invite to the holidays a large number of guests;
- the ability to minimize spending on the purchase of household appliances, because one large TV in the living room can replace the radio and hanging product in the kitchen.
disadvantages
From the kitchen area, which is not separated from the living room by a wall and a door, smells spread to the whole dwelling. Partially solve the problem will help a good fume hood.
At night, those who sleep in the living room will be irritated by the rumbling of the refrigerator, the whining of the microwave oven, the noise from the exhaust, the inclusion of auto-heating in the boiler, the sound of pouring water from the tap.
The kitchen is a working area, so without separating it from the main room, you can get many times more dust and grease stains on surrounding objects.
Layout
With partial delimitation of the total area of the apartment in the 22-24 square meters. m. in the kitchen and living room, designers recommend giving for the kitchen area no more than 20% of the room, since the main life (the arrival of guests, leisure, children's games, watching TV) will be carried out in the living room.
So that the kitchen does not look like a space with a chaotic jumble of objects, between kitchen surfaces the distance should be at least 1 meter. The sink, refrigerator and hob should be placed side by side so that they can be easily reached.
Lighting the kitchen and living room should be thought out in a special way, despite the fact that the rooms are combined. The kitchen requires additional illumination of the working area, and in the living room - dining area.
It is better to put the table on the border of two zones in order to create a zoning effect.
If you place mirror elements in the hall, the room will visually appear larger. This technique is recommended to use in small premises, from 20-23 square meters. m
Zoning
For zoning the total area, you can use drywall. A partition made of this material of unusual geometric shape will look very interesting in the general concept of the room.A more practical option is a sliding partition, since, if necessary, it can be fully moved apart, creating a single space or, on the contrary, completely closed (for example, while frying fish in the kitchen).
As zoning elements fit: bar counter, made in the general style of the apartment, wooden arches, sofas, including corner ones. Due to the different levels of flooring, you can conditionally distinguish between the space of the kitchen and living room.
An important role in zoning is played by lighting, color accents and the heterogeneous structure of finishing materials.
Finish
In order to increase a small room a little visually, it is recommended to use materials of light colors in the decoration. If the ceiling and wall covering is better to choose in creamy-white shades, then the floor can be made 2-3 tones darker.
Bright colors are permissible only as accents, and it is better to completely abandon dark tones so that the small room does not become even smaller.
If the flooring is monotonous, laminate is recommended as a base. In the recreation area (near the sofa) you can lay the original carpet.If the floor covering in the kitchen and living room is planned to be excellent, then it is better to choose carpet for the hall, and to lay tiles in the working area.
Choice of furniture
The kitchen set is recommended to be mounted in a single line or by entering the corner (the letter “G”). The furniture itself should not be bulky, otherwise the small kitchen space will completely disappear behind it. It is worth buying more mounted drawers and cabinets that can be installed up to the ceiling.
The furniture in the kitchen should be in harmony in color with the set in the hall. Furniture in two similar colors (for example, yellow-green) will make it possible to add interesting color accents to the overall design of the room.
Household appliances better buy built-in type. The main attributes of the living room - a sofa and chairs, are selected in accordance with the overall style of the room.
The space for rest should have at least a little “air”, therefore a small sofa, two chairs and a table here will be quite enough. To unload the relaxation zone from the furniture, you can make hinged shelves, and the TV does not put on a table or a floor cabinet, and hang with a bracket.
It is better to choose a sofa with a folding mechanism, in case it is needed for an overnight stay. This furniture element should be located on the back wall to the kitchen. It is better to decorate the windows in the living room with roller blinds, light transparent organza curtains or tulle.
Style
The combined kitchen-living room can be designed in different style directions.
- Loft. The recreation area and the place where the table is installed must be decorated with brick, natural or its imitation.
- High tech. Allows you to equip the interior of the latest technology and use non-standard furnishing options.
- Minimalism. All furniture should be very laconic, modular, monophonic. Compliance with these rules will visually expand the room. Of great importance is the correct lighting, which creates additional gloss, and also contributes to the visual expansion of space.
- Scandinavian. This style involves the design of the kitchen-living room in bright colors: cream, light gray, white, pale blue, pale green, light brown. Textile elements and wooden details will help to create coziness indoors.Furniture should also be made in bright colors, to be on the look light, compact.
- Neoclassical. They are based on the classic rules of space design, but with experiments. For example, sandy yellow and green can be used as the primary color scheme.
Recommendations
So that the interior of the combined kitchen-living room does not look sticky, the primary colors should be no more than 3. If the room is rectangular in shape, massive furniture should be placed in the corners, then the space will look more harmonious.
In elongated areas, it is not recommended to install mirrors on short walls, and on long ones - to glue wallpaper in a horizontal strip.
It is better not to use velvet and silk in the design of the room, as these materials quickly absorb odors and need careful care.
Beautiful examples
Comfortable looks combined kitchen-living room, decorated in white and brown tones. Within this palette, all basic accessories (textiles on the couch, leather armchair, chandeliers, mosaic on the kitchen apron, dining table, paintings, stretch ceiling trim and kitchen wall cabinet) are selected, effectively emphasizing the basic tone of the room - white.
The room looks nice in shades of gray and yellow.And the yellow color is used on the kitchen facade and sofa inserts, and the main tone of the room is gray. The latter also has gradations: it is darker on the floor, the color of asphalt, and on the walls it almost merges with white. The wall panel with pictures echoes the color of the floor and makes the design complete and harmonious. Positive in a rather strict design adds pinkish lights on the stretch ceiling.
The combined kitchen-living room looks unusual, the zoning of which is made in different style directions. The kitchen is made in high-tech style. This is manifested in the unusual shape of the hood, non-standard configuration of chairs, the most flat line of the furniture set (where appliances are also integrated). The living room is made in the Scandinavian style, characteristic brown tones. Differ in the rooms and flooring (tile, laminate), their color and height.
Review the small kitchen-living room in the next video.
