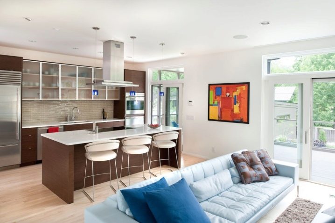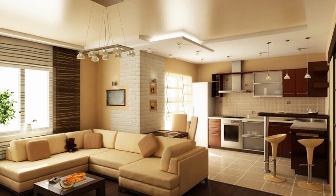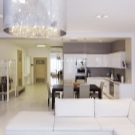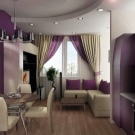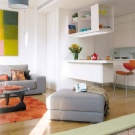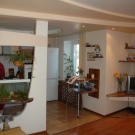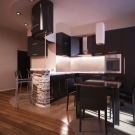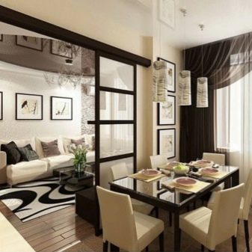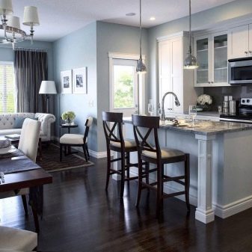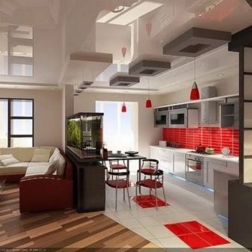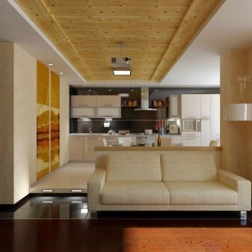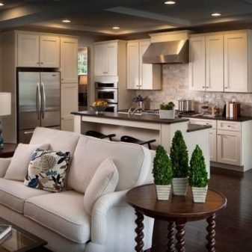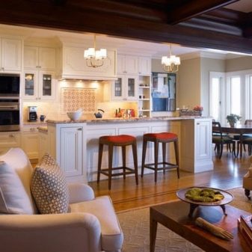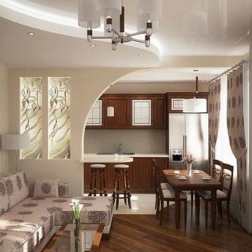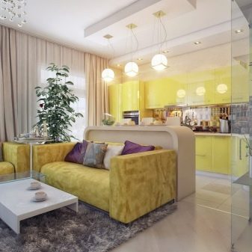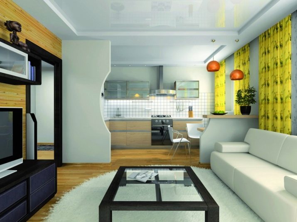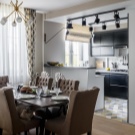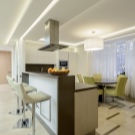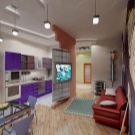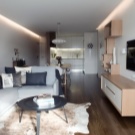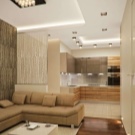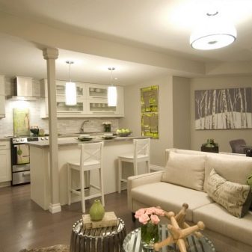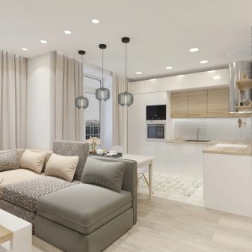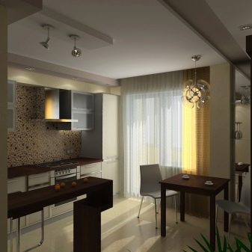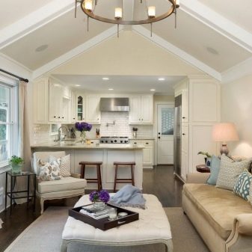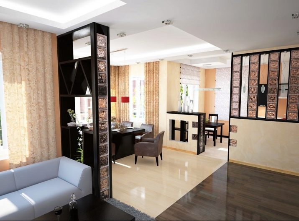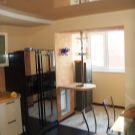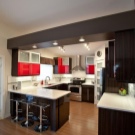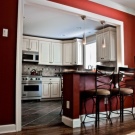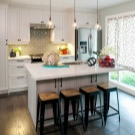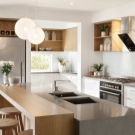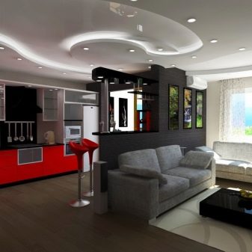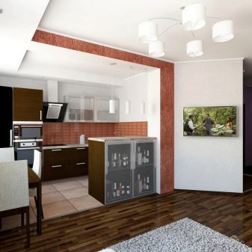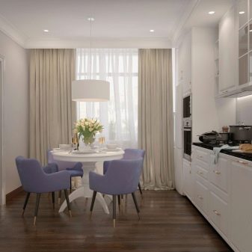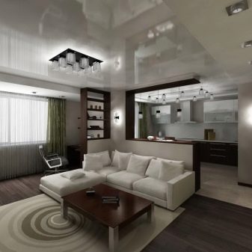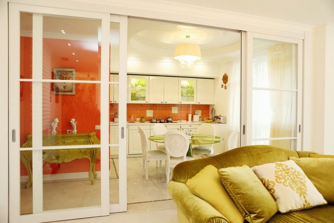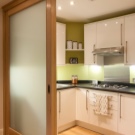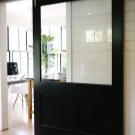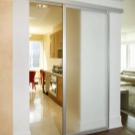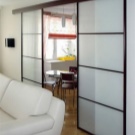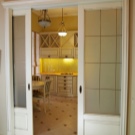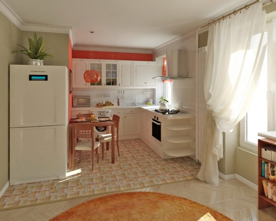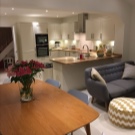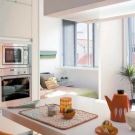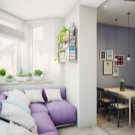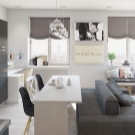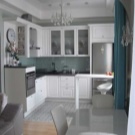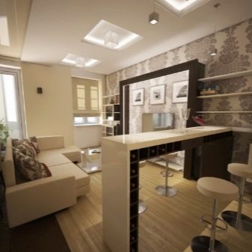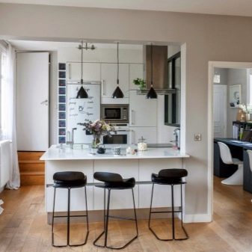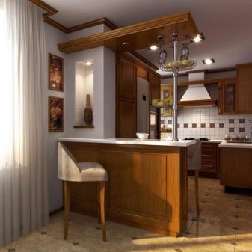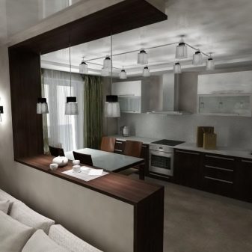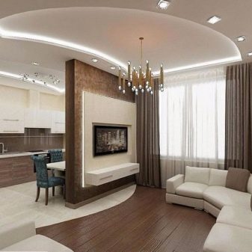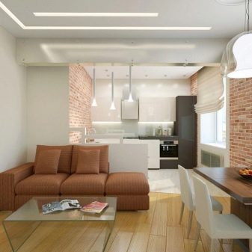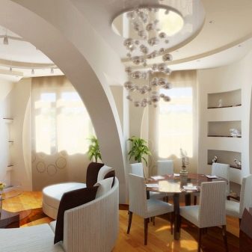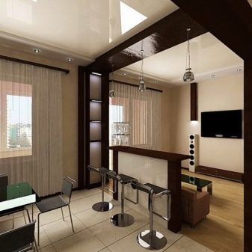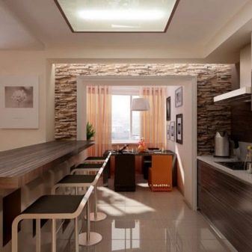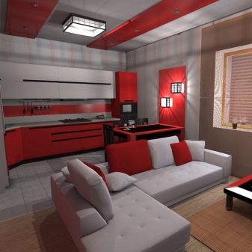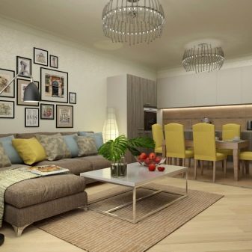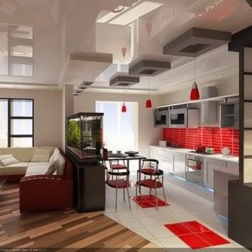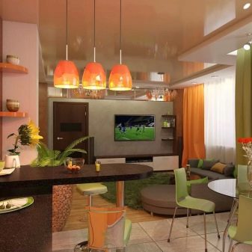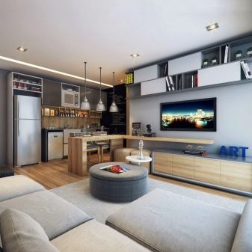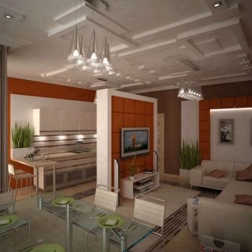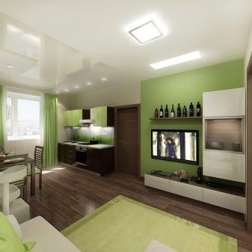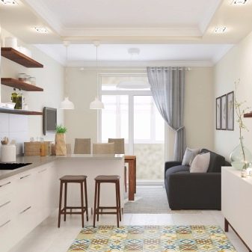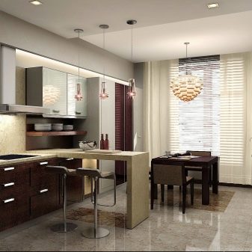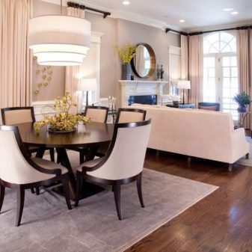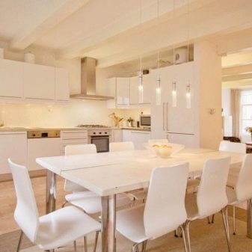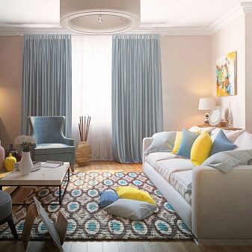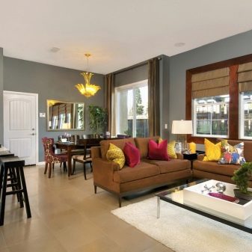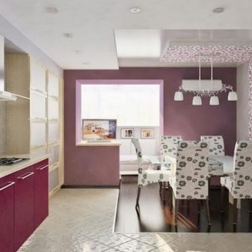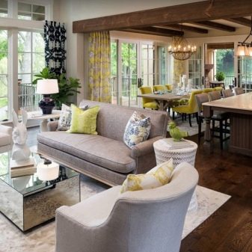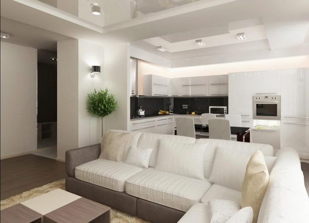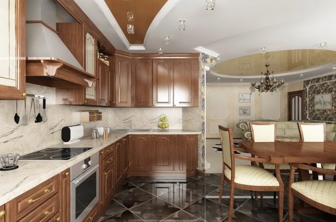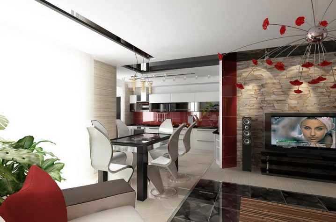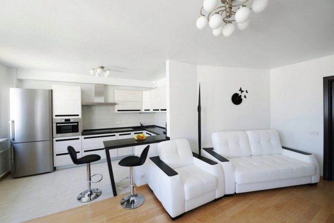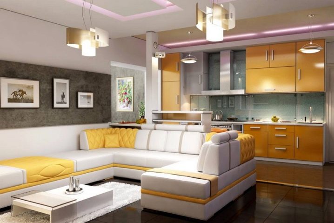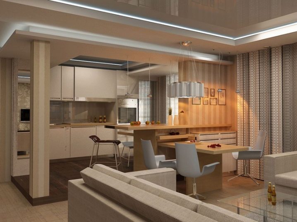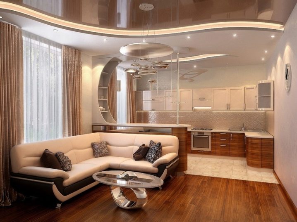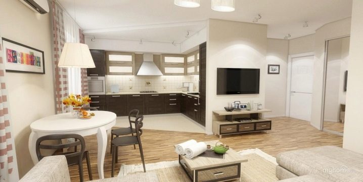How to combine the kitchen with the living room?
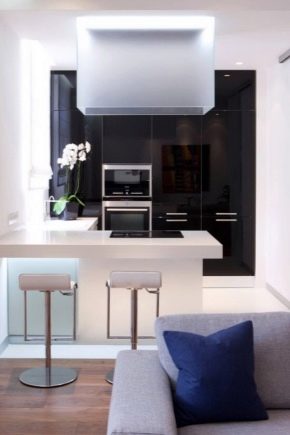
Apartment owners often suffer from a lack of usable space. And if the main living rooms are still quite decent in size in most cases, then space in the kitchens and living rooms is not enough much more often. It is logical to unite these premises, but such a step should be taken with caution, taking into account all the positive and negative sides.
The advantages of combined rooms
They are obvious:
- more space appears for life;
- the territory looks brighter, happier and even cleaner;
- the number of available design options is increasing;
- You can show your personality fully.
disadvantages
The most difficult thing that distinguishes the connection between the kitchen and the living room from a simple overhaul is the need to coordinate the work and get permission. If the wall connecting adjacent rooms is part of the capital structures of the house, it will be impossible to obtain admission. Attempts in this case to perform the work independently, without approval in state bodies, can lead to the appointment of a fine, to the termination of the social contract of employment or even to the collapse of the house. After redevelopment of the room again presented to the commission, which must confirm that the project does not violate the basic rules.
In addition, you need to consider the following circumstances:
- even powerful extracts do not save 100% from the spread of foul odors;
- the possibility of privacy disappears both in the kitchen and in the guest zone;
- need to do cleaning more often;
- the need to constantly observe how they cook or eat suits only a part of people.
Features redevelopment
The desire to combine the kitchen with the living room is typical mainly for the inhabitants of small-sized housing. But it is they who more often than others face difficulties along the way.Often, all the walls that can only be touched for mixing rooms - bearing, break them unacceptable. In some cases, rescues the formation of the opening with retaining props. However, architectural supervision authorities do not always agree even on such a half-hearted decision.
Combining a kitchen with a gas stove and a hall is totally unacceptable - even if the separation wall is not important in principle. This is due to safety standards that prevent the installation of gas appliances in the living space. And it is possible to dismantle the gas stove, as well as install it, only with the permission of industry regulatory authorities. You will also have to install electrical wiring, which will allow to supply current to the electric stove. In many places, the total power of incoming electricity from outside does not allow such a step.
It should be recognized that cooking on an electrified hearth will immediately increase costs. Because sometimes you have to compromise, for example, to combine a kitchen with gas equipment and a living room, using:
- a door;
- mobile partition;
- fixed delimiter.
When such a barrier develops, it opens up an unobstructed passage. If necessary, it is shifted as closely as possible. It is not recommended to go to the trick, putting a temporary partition before visiting the supervisors and removing it for storage after they leave. After all, such restrictions are invented not in vain, they are associated with concern for the safety of residents and their property. It is better to immediately choose the option that allows you to arrange the whole space perfectly and clearly, eliminating aesthetic problems.
Alternatively, you can make a joint room by putting a sliding door. Classic swing type will not work. It is desirable that the appearance was similar to the wardrobe. But in the choice of design material tenants are not limited by anything, designers advise to be guided by personal taste. Most often, in one room, created from two, put a glass door - it allows you to really rally dissimilar parts and make them lighter.
Zoning rules
Even with the closest confluence of the kitchen and living room, we must not forget that these are two dissimilar parts of an apartment or house. We must try to emphasize their difference,having done so subtly and without gross opposition. The common opinion that it is possible to solve such a task only by introducing special elements is wrong. And yet it is necessary to first consider the fragmentation of the territory with special accessories. In the apartments built in the years 1960-1970, the ceilings were made very low, therefore splitting disappears immediately by raising the floor or forming tiers on the ceiling.
Stationary architectural dividers of space can be quite different in design, but it should be preferred to block relatively small items. An excellent choice is the use of the bar of small width. This design absorbs not too much space and immediately makes the room more expressive. But the problem is that more and more people are doing this. And the once original, fresh solution gradually turns into a design stamp.
Somewhat more individual will be the use in this role of the remainder of the former wall. It is necessary only to remove it from the very beginning not to the end. Partitions are gaining popularity on the basis of drywall.It is easy to form from it exactly the composition that is necessary, to embody the most daring and non-standard ideas. When using drywall, you can draw a barrier in any ethnic style or turn it into a more practical element, equipped with small shelves and sometimes shelves.
All these ideas are good, but many will not like them. Often an opening connecting the former separate kitchen to the corridor is laid. For the passage use the living room. When everything is finished, a wardrobe or a refrigerator will be put in place of the former door. It is logical to plan everything right away so that there is a working area with an exhaust hood nearby.
Along with architectural techniques, one should not neglect the methods of visual crushing of a single room. You can even combine them. Use as an accent differences in flooring is allowed if the kitchen area is limited. It is mounted ceramic tiles, which for many decades fully met all the expectations of people. The rest of the space is usually carpeted with laminate, this technique allows to achieve a brilliant visual effect and save money.
To decorate the guest area, they often use traditional parquet or carpet. The use of contrasting tones helps to avoid mixing up different parts of the room. It is important not to forget about the lighting. With it, you can cover not enough attractive areas and focus on particularly valuable, according to the owners, places. Most often, the working area of the kitchen is highlighted with a dot, and for the guest unit the use of chandeliers is recommended.
But the light from the ceiling does not always satisfy guests or assembled members of the same family. In such a situation, they should be able to turn on a floor lamp or another wall lamp. For dividing the space can be applied and any piece of furniture. Sometimes a large dining table, located at the junction of the kitchen and guest areas, is in itself sufficient as an accent. This solution is useful to keep in mind all those who want to solve the problem quickly, cheaply and with minimal physical effort.
With all the simplicity of splitting a room with color accents, you should not make them as elaborate as possible, and strive for extraordinary originality.When one wall blazes orange, and the other is painted under a green meadow, there is only bewilderment and even irritation. It is extremely impractical to use a sofa for the distinction, although this is recommended by many “experts”. The fact is that even with a rather large distance to the plate, a considerable part of the fat, soot, and the like will be deposited on it. Of the cabinets, those with open shelves are preferable.
With the availability of funds, you can think about the delimitation of a decorative fireplace. Or even real, additionally warming the room. Another option - a chain of pots of flowers. As well as an aquarium of large size, they will perfectly enter the room of ecological stylistics. All other considerations - at the discretion of homeowners.
Room design
No matter how well the division is thought out, it plays a subordinate role in comparison with the decorating concept. Since rooms begin to be joined predominantly with an acute shortage of space, the design should also be built accordingly. The bright colors of paintwork and finishing materials are extremely valuable, and the less they get inside the sunlight, the more significant this circumstance.Useful at any opportunity to use the mirror elements that make the atmosphere more comfortable. If a simple bright room seems dull and not expressive enough, it is perfectly acceptable to put furniture with facades of rich colors.
Since the kitchen and living room for most people are associated with something calm and cozy, a proven classical style will almost always be a win-win option. Then the interior is richly saturated with balanced, softened colors. The walls in a simple modification of the classics are covered with wallpaper. If there is a desire to make the situation more elegant, to show your aesthetic tastes, you can use decorative plaster and painting. But the cloth covering is needed only where there is a claim for luxury, in this case it is required to supplement the composition with furniture with gilding ornaments.
In any case, classic furniture is strictly wooden, even a half-hint of synthetic materials will immediately destroy its charm. You will have to choose expensive materials to cover the floor. Not always there are also funds for marble tiles.In this situation (or when the classic interior seems cold and indifferent, excessively pompous), you should think about the modern style. There are already much more options for combining different types of materials.
Hard frames for the use of colors are not set. But still the canonical version of modernity is the use of soothing tones with elegant ornaments. Whether they will be on the walls or on the furniture doesn’t matter, as long as overfilling of the space is ruled out. The opposite of a cozy and harmonious modern style is demonstrated by high-tech style. It implies a cold color of the room, on that the coincidences with the classics almost end.
There is only one more point of contact: many cutting-edge solutions and objects are very expensive. The indispensable attributes of such a space will be glassware or shiny metal. In the kitchen area it is required to place only new appliances of compact design. Very good when the windows are fixed blinds. You can not do without the auxiliary illumination of a dot format.
It so happens that after redevelopment a relatively large space is formed.Then it becomes possible to decorate a room in a loft style. Such a step requires careful study, behind every "obvious and easy" solution lies a lot of effort. The traditional rule is: a loft is a brick (or its imitation) on the walls and a tree on the floor. There is no special need for using curtains.
Multifunctional elements are more attractive than ordinary ones, the same bar counter, despite its seemingly cumbersome, allows you to get rid of the separate dining tables and cutting surfaces. If the total area is small, the furniture is carried out in the form of a straight strip or the letter G. Where space allows you to use the style of the loft, you can resort to:
- U-shaped filling;
- islet formation;
- two row placement.
Successful examples of the interior
Here is a very attractive sample of the design of a connected kitchen-living room, whose authors have focused on the contrast of dark and light colors. The sunlight plentifully pouring from the windows onto the light sofa and the floor is intertwined with brownish furniture. L-shaped arrangement of furniture in the guest and equipment in the kitchen area looks good. And here a clearly different approach has been chosen.White and various shades of green were chosen as contrasting tones; for a more natural interior, a plant was set up in a tub.
An elegant technique for zoning is used - in one part the lamps are convex, and in the other they merge perfectly with the plane of the ceiling. Local color accents are represented by light yellow facades of kitchen furniture and similar flooring. Here is another way to combine dissimilar rooms. The magnificent, festive atmosphere in the guest area is underlined by exquisite flooring. Against the background of the dominant white color, the canary sofa becomes a bright and expressive element.
How to combine living room and kitchen in a small space, see the following video.
