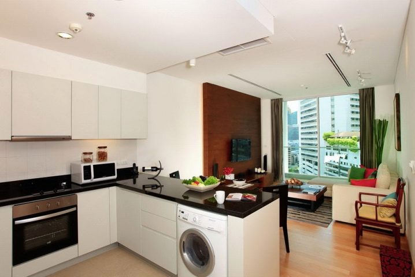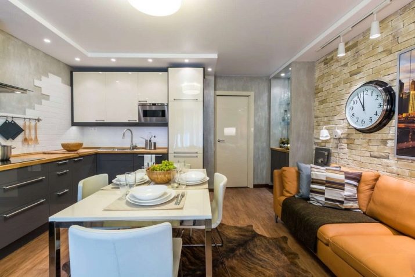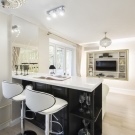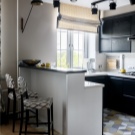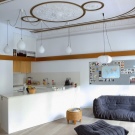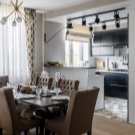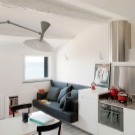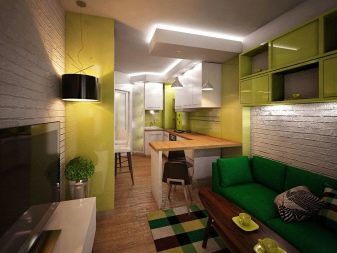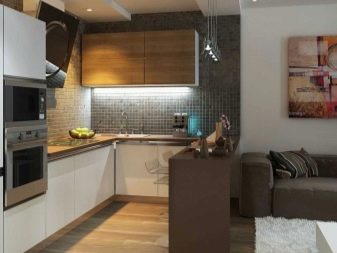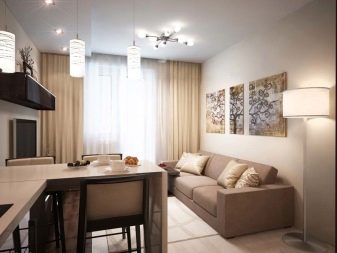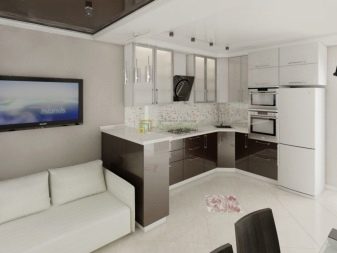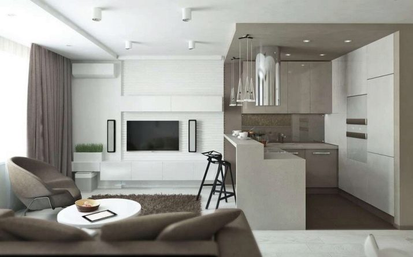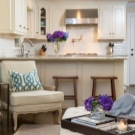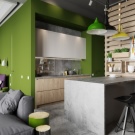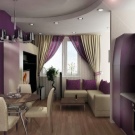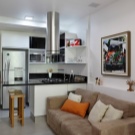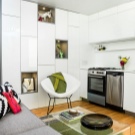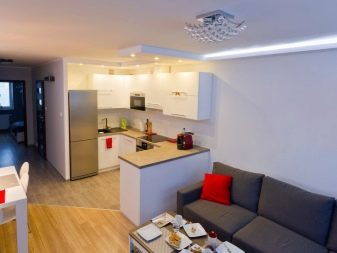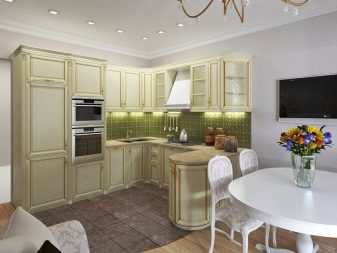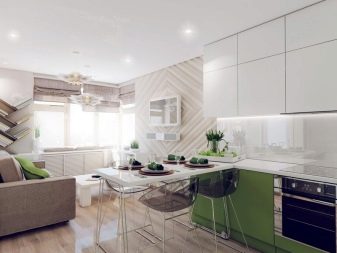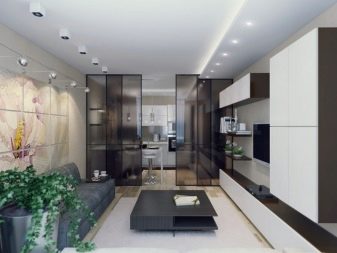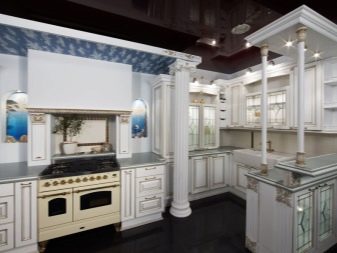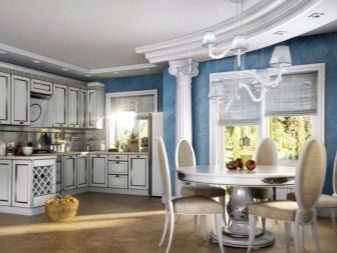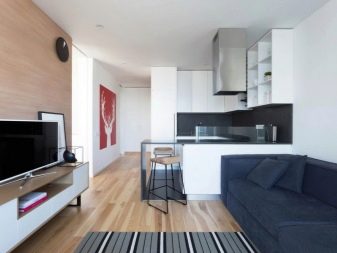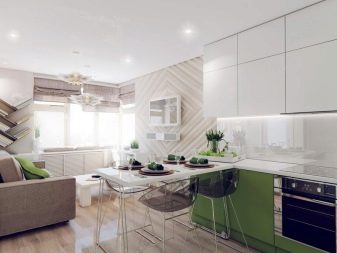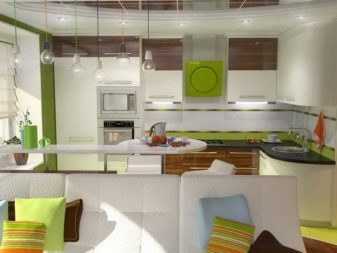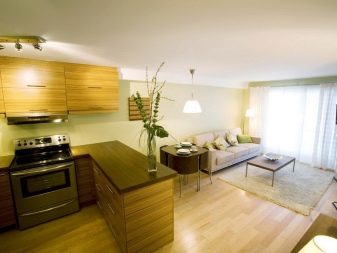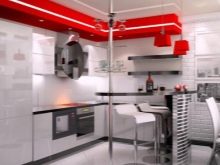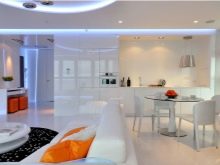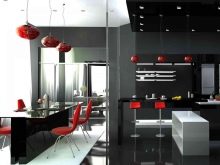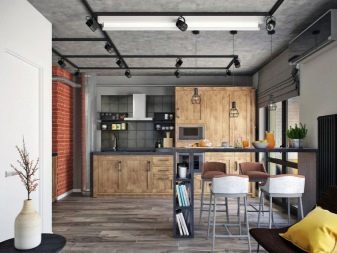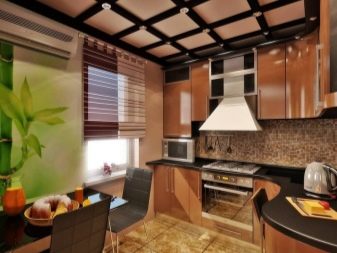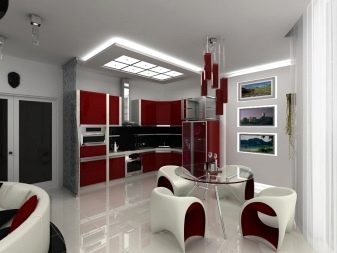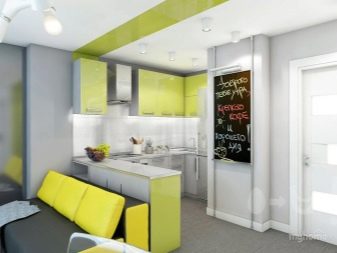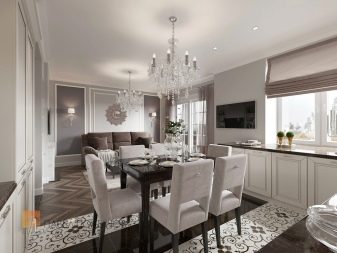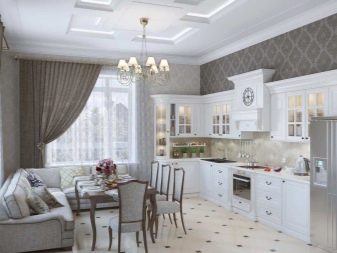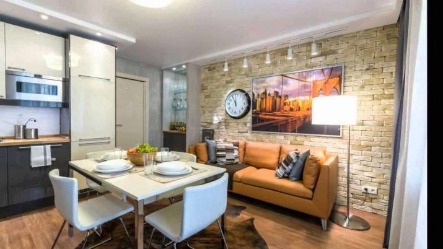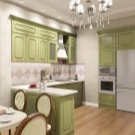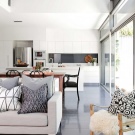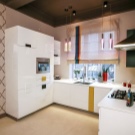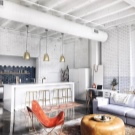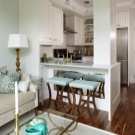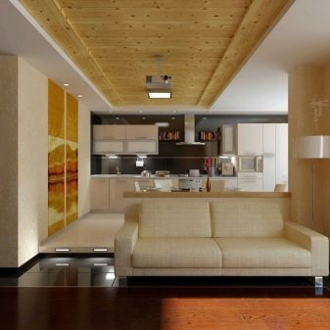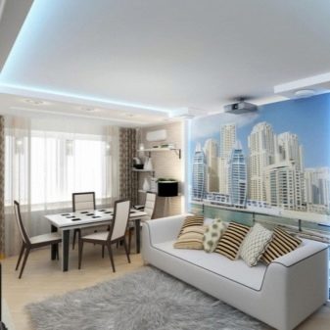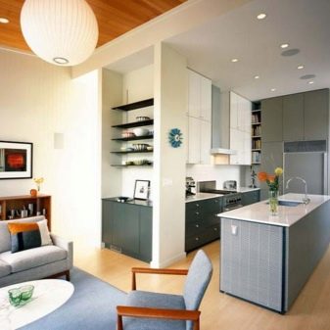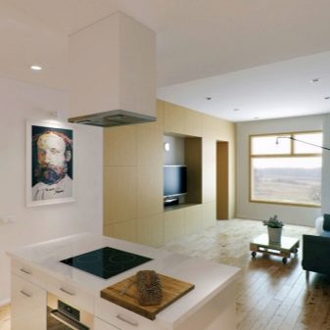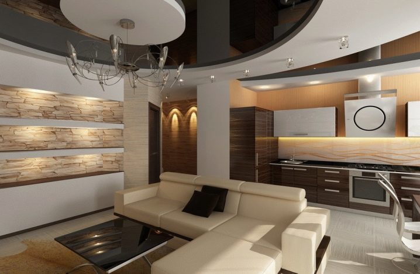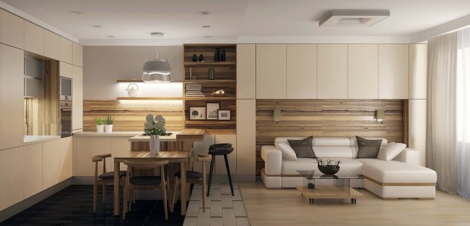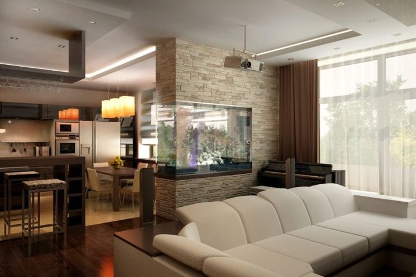Design and design of the kitchen-living room size of 17 square meters. m
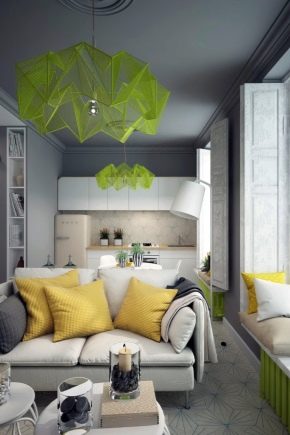
In apartments of the “studio” type and in simple small-sized houses, the lack of space is often fought, combining adjacent rooms. But it is not enough just to make such a decision, it is also required to make a competent project. And after him inevitably comes the turn and design study of space.
Special features
When a kitchen-living room is formed, attention must be paid to the delimitation of functional areas. The project should form a cozy space for leisure. At the same time, you should also achieve comfortable conditions for cooking. Such heterogeneous functions should be coordinated, forming an integral territory. If the kitchen is large enough, there is much easier to isolate the plot to accommodate guests.
In some cases, to form a room of 17 square meters. m without redevelopment is impossible. But in such cases, coordination with the housing supervision authorities is required, which will have to prove that the bearing parts of the building will not be broken. Unlike other rooms, there is a special zone (washing), which can not be moved beyond the contour of the kitchen. The fact is that the existing sanitary requirements prohibit the display of “wet” areas above the living rooms. It is not difficult to understand why such a requirement has been made.
There is one more thing: it is forbidden to mix the kitchen and living room, if a gas stove is placed in the kitchen room. It is very dangerous. When it comes to thinking through the design, you need to take into account the characteristics of household appliances. So that it does not violate the aesthetic concept, the complete set must be selected in advance. Special attention should be paid to the hood, which should be as powerful as possible, otherwise bad odors and even greasy fumes will spread throughout the room.
Since the living room should be calm and quiet, you need to choose a technique that creates minimal noise. You can not ignore the window sills, which can be used instead of a table or even as a place for leisure.Since the total space is still not too large, it is necessary to consider the use of the smallest areas, sometimes they allow you to place storage systems. In order for the furniture to fully perform its tasks, it must reach the ceiling in height in the kitchen. It is useful to think about using the area above the work table or cutting table.
Interior decoration
As even with an increase in the area to 17 square meters. It is difficult to fully equip the space, it is advisable to focus maximum attention on the visual aspects. It is required to protect the territory, refusing arches and large partitions. Their high aesthetic parameters do not justify a significant reduction in available space. The design approach also needs to be adapted to this situation. Ancient Greek and Roman styles have little relevance to this environment, it will be extremely difficult to reveal the advantages of other styles that require space.
But minimalism to solve the task fits almost perfectly. When choosing this option, you can limit the strictly necessary furniture. Even decorative items are not always put, although they can transform the look of the room.But the minimalist format imposes certain restrictions. Thus, it is absolutely impossible to use artificial materials and introduce saturated colors (with the exception of small accents).
In some cases, trying to make the interior more exotic. An excellent solution is the preference for the Japanese version of minimalism. It is necessary to demonstrate in this case ethnic motives and to put furniture of small dimensions. But not all people are satisfied with such decisions, many prefer a more modern environment. In this situation, you must choose the format of high-tech.
This type of setting implies a heavy use:
- glass;
- metal;
- plastics.
In order for all aesthetic achievements to be demonstrated as clearly as possible, a thorough lighting of the premises is required. Unlike minimalism, such a layout excludes natural texture. It is advisable to use large parts. To make the situation alive, use a contrasting combination of colors. Instead of textile materials in the design of furniture is to apply the skin.
High-tech in the kitchen-living room involves the use of a glossy finish. The room is made outwardly simple, but maximizes its functionality. With all the popularity of high-tech style, not all people like it, a large part of the audience is not well suited for its coldness and artificiality. The way out is ecological style in which natural materials are used to the maximum. Walls and decorative surfaces are decorated with stone and wood, flax and cotton are preferred from textile materials.
Synthetic materials, especially plastics, are absolutely unacceptable in ecological design. Natural motifs should be traced in the selection of colors. In most cases, they include the use of warm sand colors. Even better to use ornamental plants, bamboo and glass elements. Use of natural partitions is allowed.
It so happens that all these options do not suit the owners. Then you should consider the format of modern classics, which is best suited for rooms with multi-tiered ceilings of great height. It is not recommended to use catchy and flashy colors.The furniture should be as less elaborate as possible, with a predominance of smooth contours. Products made of porcelain and forged metal are used as decorative structures.
Alignment and color
In order to maximize the full use of each of the "squares", it is necessary to divide the territory into single segments. But it is very important to arrange these areas as clearly as possible, since in a small area the visual boundaries may be blurry in appearance. Regardless of the number of square meters, you need to pay attention to the colors.
The key is divided into:
- the main ones;
- auxiliary (take up to ¼);
- intended for small inclusions (no more than 1/20).
In any of these groups, you can enter 1 or 2 colors. In order to combine different tonalities, it is correct to apply not heterogeneous, but shades of the same color. They are used to trim areas that are heterogeneous in function. The darker the tone, the smaller the area where it should be applied. If the walls are very saturated colors, it is necessary to use less bright light furniture.
According to the basic requirements of the design, it is impossible to make an equally concentrated background on all surfaces. If the coloring is thick in some part of the room, in other places some details of the same tonality are used. The standard approach is to use one color in the kitchen, and the other in the living segment. If the kitchen-living room is richly lit, the use of randomly selected colors is allowed. But if the light is not enough, you need to apply warm, juicy tones.
To highlight zones apply a variety of techniques. So, in kitchens it is appropriate to use tiles, and in the living room - laminate or cork. As for multi-level ceilings, this zoning technique is used only in high rooms. Sometimes the surface above the soft zone and kitchen aprons are made of wood. But it is possible to apply a mosaic for the decoration of aprons also of rich color.
Furnishings
Folding and movable, rolling on wheels design preferably set stationary. A stylish and modern solution in such a room is a transforming table. Depending on the needs of people, it becomes a coffee table or a full-fledged place for a meal. The use of the bar counter not only allows you to create a romantic atmosphere, to make the space more comfortable, this element often helps to delimit the space.
If the racks produced by industry do not like, you can make such a design individually, for this purpose apply GCR.
Independent production allows to take into account all your needs by:
- value;
- geometry;
- outer finishing layer.
The minimum recommended set of furniture for the kitchen area - this set of standard sample. Tables are recommended to illuminate the powerful lamps of large size. In the living area must be a TV and a sofa. Almost always use a septum. Depending on the intent of the developers, it can be made mobile or fixed.
Review of the design of the kitchen-living room size of 17 square meters, see the following video.
