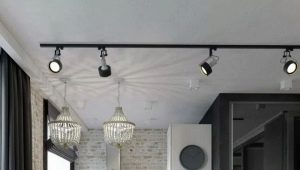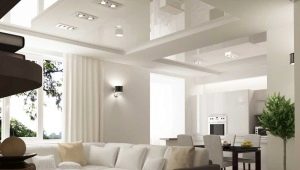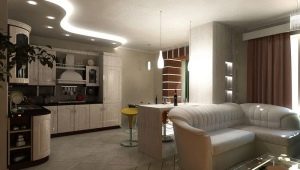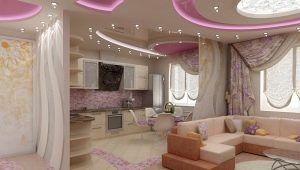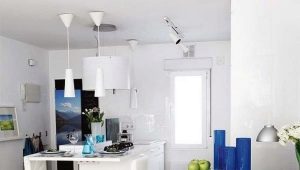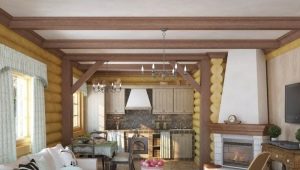Kitchen-living room
 Modern styles of kitchen-living room
Modern styles of kitchen-living room
 Features and types of partitions between the kitchen and living room
Features and types of partitions between the kitchen and living room
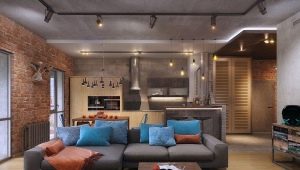 Design kitchen-living room of 20 square meters. m
Design kitchen-living room of 20 square meters. m
 Kitchen in a private house, combined with the living room: how to properly plan and arrange everything?
Kitchen in a private house, combined with the living room: how to properly plan and arrange everything?
 How to combine the kitchen with the living room?
How to combine the kitchen with the living room?
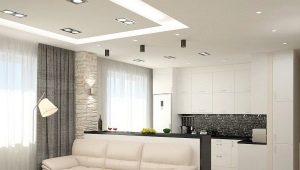 Variants of interior design kitchen-living room
Variants of interior design kitchen-living room
 Features of the design of the kitchen-living room in the style of "loft"
Features of the design of the kitchen-living room in the style of "loft"
 Forms and design features of kitchens combined with the living room
Forms and design features of kitchens combined with the living room
 Ways to zoning the kitchen and living room
Ways to zoning the kitchen and living room
