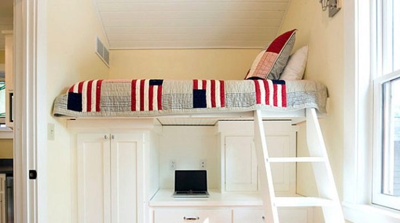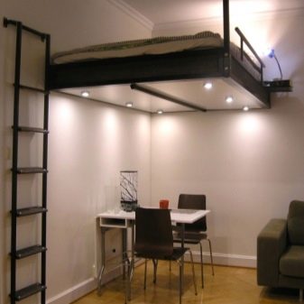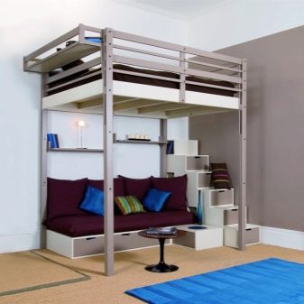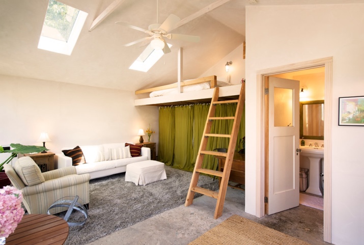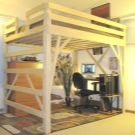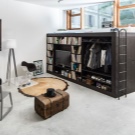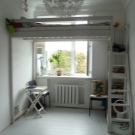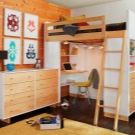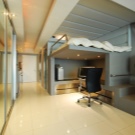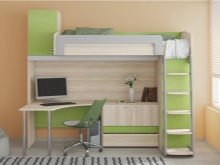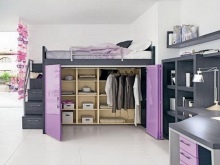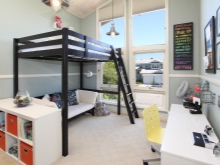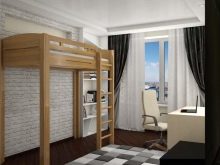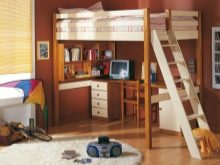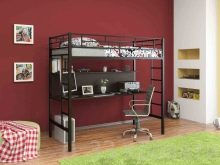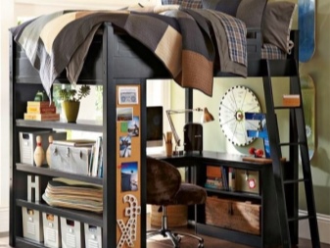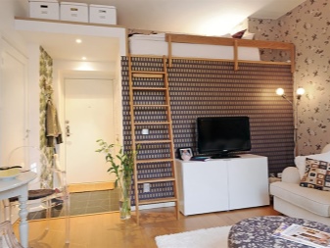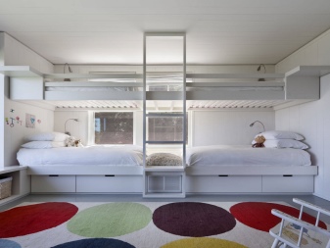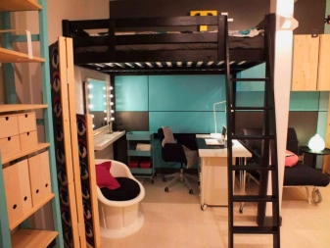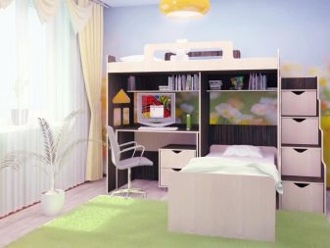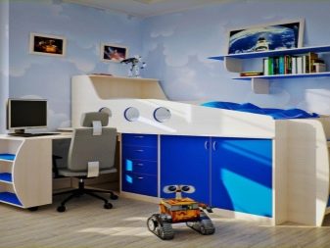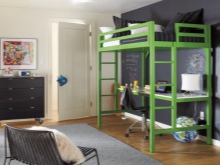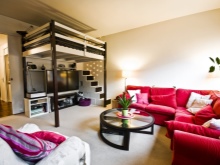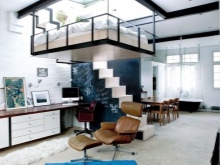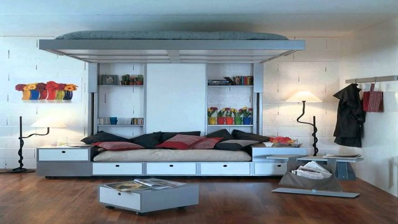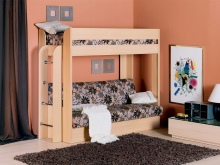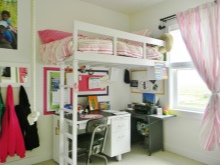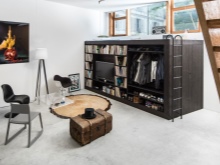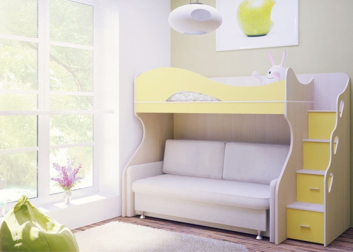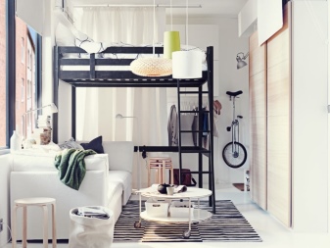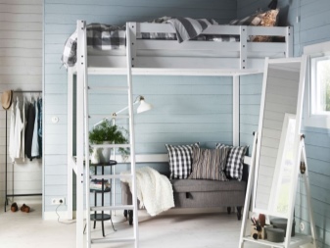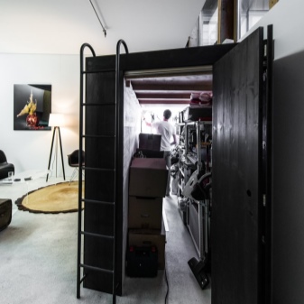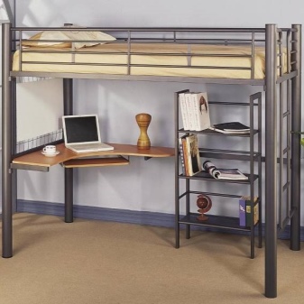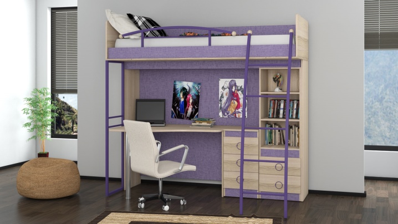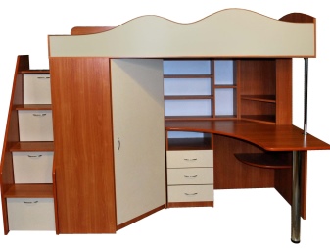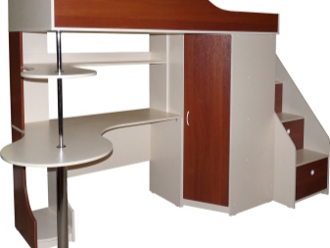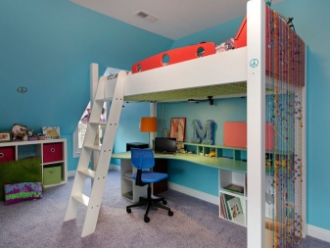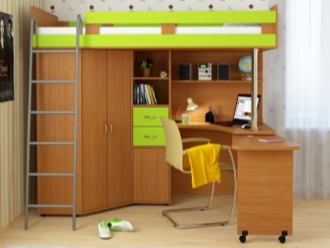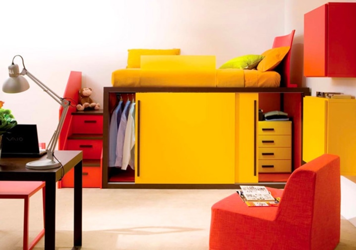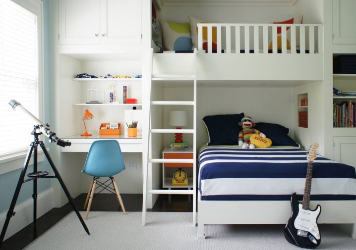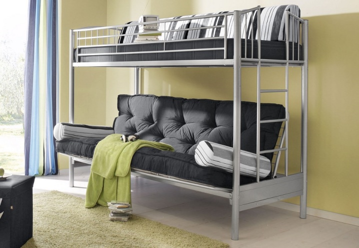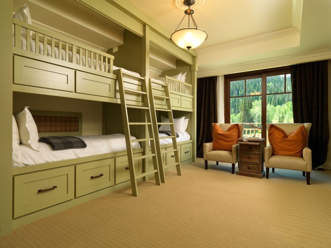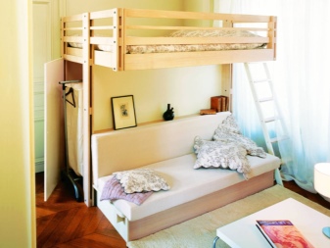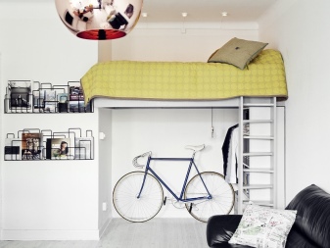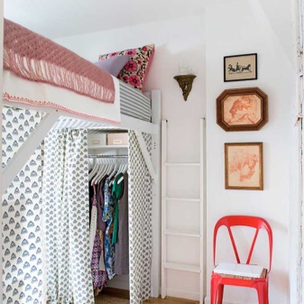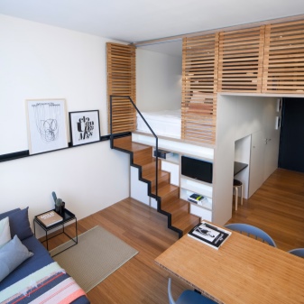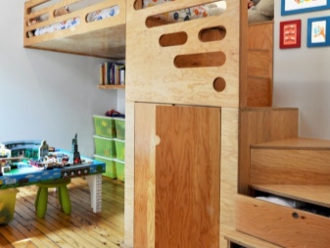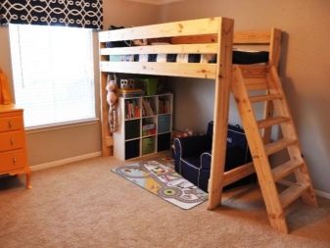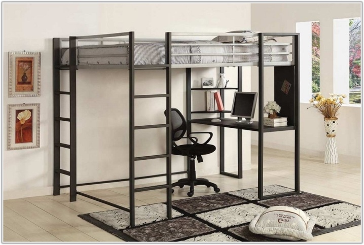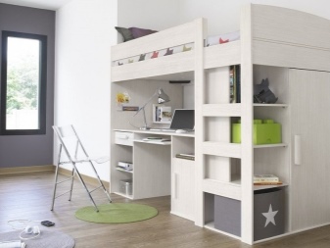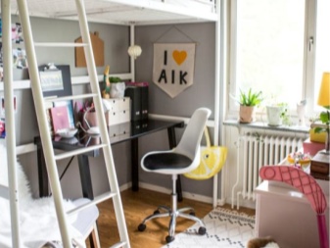Adult loft bed
For a small apartment it is very important to accommodate several functional areas without sacrificing comfort. If it is necessary to place either a sleeping place or a study on 6 square meters, then it is not at all necessary to choose one thing. You can rationally use squares and place both zones - only at different levels. A loft bed for adults combines compact and functional furniture and uses every meter of the room to the maximum.
Design features
The main advantages of an unusual bed include:
- saving room space by 2 times;
- the possibility of combining several functional areas: bedroom, living room, dressing room or office;
- reliability and safety like a regular bed;
- unusual and modern design;
- long service life.
Attic bed is a great way to combine several zones in a small room and not indulge in a full bedroom.
The main difference between a children's bunk bed and an adult is the size. The rest of the design features remain the same. The bed is located on the upper tier, and it can be reached by a staircase. How to arrange free space below, everyone decides for himself. The most popular options are:
- working area with a computer;
- small wardrobe or storage system;
- sitting area with sofa, armchair or pouf.
A two-level bed for adults should have a solid construction that can withstand a weight of about 200 kg. Therefore, preference is given to high quality natural wood. Such a construction will last several decades - even under the influence of external factors.
Oak, pine and beech are particularly durable. But at the same time the fasteners do not have increased strength, so the risk of breakage is not excluded. It is also worth noting that such constructions made of natural wood have a higher price. Chipboard beds are more affordable, but less reliable.Models are also made of composite materials - for example, from wood and fiberboard or from laminated chipboard and MDF.
Beds with a metal frame are also on the market. Make them yourself is almost impossible.
Elements can be connected by welding, which will make the structure more reliable - and at the same time light. But no less reliable design has one major drawback: the cold of the metal delivers a certain discomfort during the rest. However, the cost will be significantly lower than the price of wooden counterparts. Also presented are combined designs of metal and natural wood.
Sizes choose, focusing on the height of the ceilings in the room. Designs can be individualized and depend on the wishes of the customer.
The standard frame height is divided into 2 types:
- from 130 to 160 cm - low beds;
- from 160 to 180 cm - high beds.
The distance from the mattress to the ceiling should be at least 70 cm. High beds allow maximum use of space at the bottom. Some models have a height of up to three meters. Small beds are suitable for rooms with a ceiling of 2.7 m.
The design of the stairs is an important factor influencing the choice of bed. Simple vertical crossbars are not so convenient to use, you need to get used to them. But this option saves room space. The ladder can be removable and cleaned during the reception of guests or fixed on the wall near the bed.
Another thing - roomy stable boxes in the form of steps. Such a staircase is convenient, very functional and practical, and this is a huge plus for a small apartment, although it deals with several valuable square meters.
For those who are afraid of heights, it is worth considering low models of beds that need to be climbed, having overcome only three steps. In this case, the space below will be enough to accommodate a computer desk with spacious drawers.
For the safety of residents, it is necessary to immediately take care of the sides and handrails at the sleeping area. The height of the mattress should not protrude beyond the limiting sides.
Mounting structures is divided into 3 types:
- bed on four supports;
- on two supports and fixed to the wall;
- spectacular "floating" bed with fastening to the ceiling.
It looks very unusual option of fixing the bed to the ceiling using anchor bolts.But for such a design, the height of the ceilings should be 3-3.5 m, and it is necessary to make sure in advance that the ceilings are strong.
For greater reliability, the design for the pair should not only be held on four bases, but also fixed to the wall.
A new method of attachment involves raising the sleeping area during the day to almost the level of the ceiling and the ability to lower it lower at night. For this purpose, guides are mounted on the wall. The disadvantage of this method is that the free space at the bottom of the bed should always remain free.
Species
Do not assume that the loft bed is suitable only for one person. Sturdy double model and fit the couple. A large bedroom for two at the second level is selected in strict compliance with the parameters of partners. It is necessary to consider not only the weight and height of partners, but also the weight of a large mattress and all elements of the bed.
Attic models are common:
- with a sofa or chair;
- with a desk;
- with a built-in wardrobe or separate shelves and drawers;
- with one more bed.
A double loft bed with a sofa is a great way to combine the living room and bedroom.At the same time there is no need to buy additional furniture.
The stores feature such models of a single design. Folding sofa can play the role of an extra bed. However, even an affordable price for such models will not be able to smooth out the fact that choosing a sofa or changing it in the future to your taste is unlikely to work.
The option of a double bed with a free lower zone is the best and most classic. Deciding what to place at the bottom (desk or sofa), change the furniture or make a rearrangement - all this is not difficult.
A bed with a working area is the best solution for people with a lot of work and freelancers. The case for storage of documents and a chair with a table will compactly be placed below. A bed with a workplace will be the epitome of functionality. Here it will be comfortable to solve various tasks, and computer equipment with papers will be in place.
For creative people, you can choose a solid large tabletop with the necessary set of shelves and drawers. The sleeping area at the top allows you to quickly switch from work issues.
For low beds it is possible to arrange the L-shaped work area near the bed. To create a cabinet, you can use sliding modules.
The work area does not always have the length of the bed. You can divide the space below into several parts - for example, a table and a wardrobe or a sofa and a rack. The construction of the attic complex of the L-shaped form brings the tabletop out of the bed and expands the space.
Pluses of placement of a double bed with a table:
- thoughtful organization of space;
- all documents and equipment are located in one place;
- simplified cleaning process.
Another good option for a small room is to combine a sleeping area and a closet.
Shelves, dressers and bedside tables or built-in closed storage system will help maintain order in the room. The built-in wardrobe will serve as an additional support for the sleeping area. For storage of gadgets, books and things that are often needed, closed modules with drawers will do.
For a family with a child, a bunk model with a large bed downstairs for parents and one upstairs for a child is suitable. Such a compact bedroom can take place not only in the apartment, but also, for example, in the country.
What option to choose a furniture complex - everyone decides for himself, based on his desires and the characteristics of the room. In any case - the loft bed allows you to unload space and complement the interior with an unusual and functional product.
Variants of placement in the interior
Until recently, loft beds were made mainly for children and teenagers. Today, the desire to have a full-fledged bedroom for owners of small apartments has become more the rule than the exception.
The bedroom (including another zone) is located just one wall. Each sleeping area must be supplemented with individual soft lighting. The corner model can fill a place in a specific area of the room, leaving the rest of the space free.
Embedded models with individual design can be made to order - taking into account all the desires and needs.
If the free space at the top allows a person not only to lie down, but also to sit on the bed, then you can place shelves for magazines, books or for a cup of coffee.
Reviews
Reviews are different. Some commentators are afraid of fragile structures and traumatic ladders, so they deny themselves the purchase of a loft bed. However, it is worth noting that the design of a high bed is no greater risk than the usual.
Another disadvantage (although more to the natural features), buyers attribute the high cost of construction. But the price of the entire set is equal to the total cost of each piece of furniture separately.
All the delights of the loft bed are appreciated by students and active young people. For a rented one-room apartment, three young people chose metal garret beds with desks below to save space and share space.
Many note the positive feature of such furniture - the ability to hide all the excess under the bed, or rather, in the built-in spacious wardrobe.
The buyers also consider the advantages of being able to leave a crumpled blanket and a crumpled pillow on the bed that no one will see. There is less dust on the upper tier of the bed. In the cold season it is much warmer to sleep upstairs, but in summer there is not enough air.
The frame of wooden beds with four bases is quite versatile. If the two-tier design is no longer needed, you can reduce the height of the legs so that you get a bed of standard sizes.
For standard ceilings of 2.7 m, the loft bed is a great stretch.You will have to choose between a close location at the top (less than 70 cm of free space between the mattress and the ceiling) and a small space at the bottom.
Here is what you need to pay attention to when choosing an attic bed:
- the presence of special sides with a height of 30-40 cm is a prerequisite not only for children's beds, but also for adults;
- stability of the bed structure;
- the distance from the mattress to the ceiling should be at least 70 cm;
- the stairs must be stable;
- the design should be made of environmentally friendly materials.
The loft bed is more suitable for non-standard rooms with large ceilings and additional niches. The size of the entire set is quite impressive. For a full berth of a couple, the width should be at least 1.4 m, and the length - 2 m.
To make a bed with suitable characteristics will not be difficult for an experienced master. After all, the standard model may not always be suitable for a particular solution. To do this, you need to think over the design, buy boards of suitable thickness and strength, assemble the design of the desired size.
Calculate how much space is left in the room, whether it will be comfortable to live in such an environment.
There are many options for using a place under the bed, but it is important not to forget about safety and comfort. Sleeping on the second floor in a closed cozy corner should be childishly magical and safe.
An overview of the loft bed for adults can be viewed in the next video.
