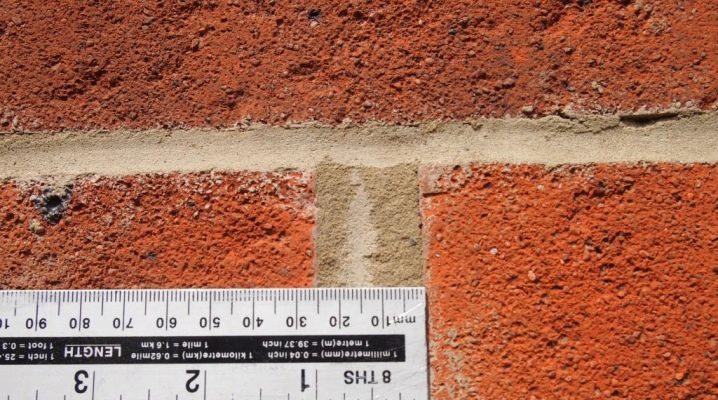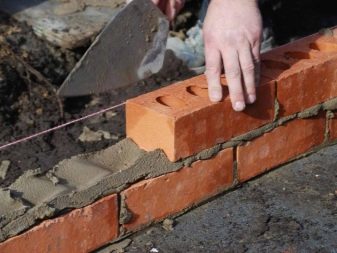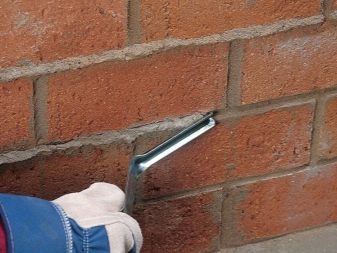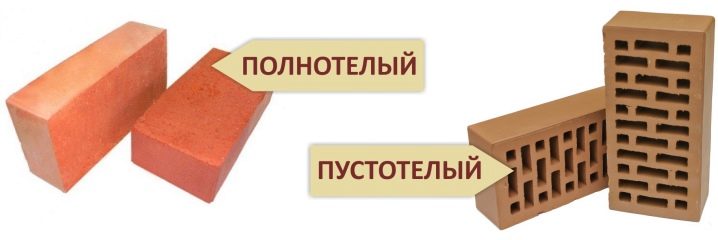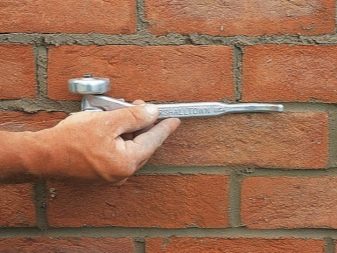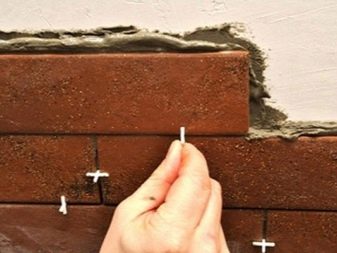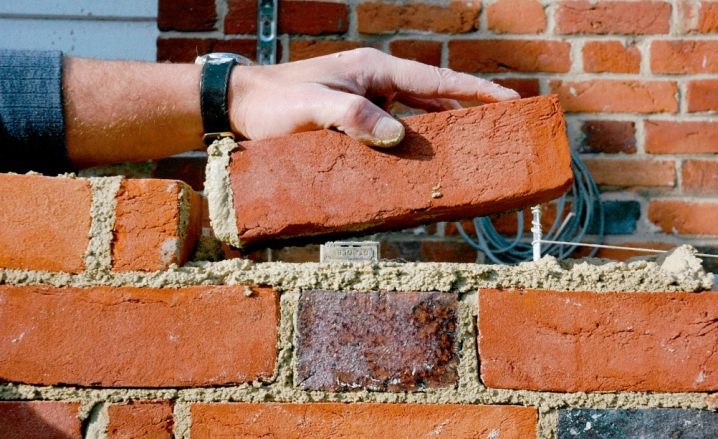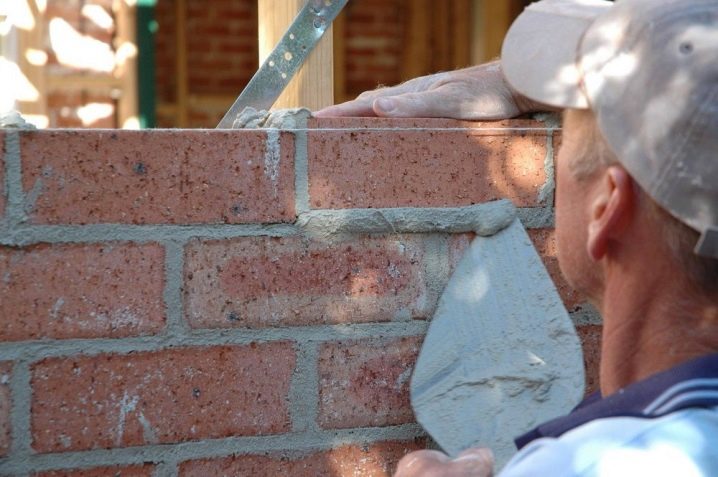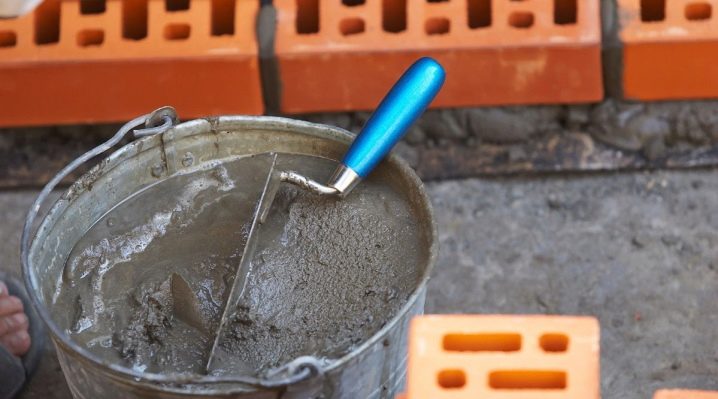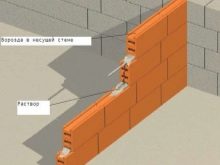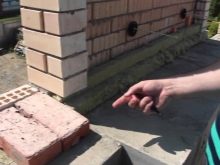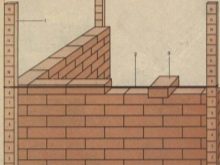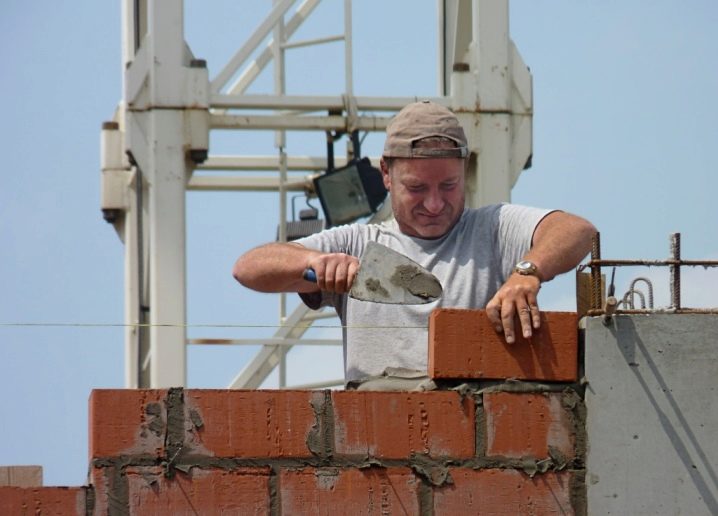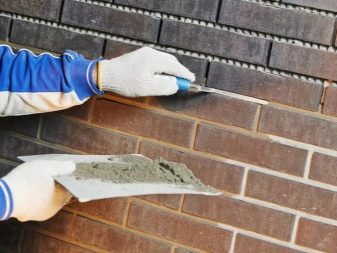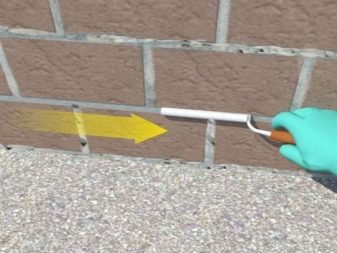The dimensions of the seam in the brickwork by SNiP
By extracting the thickness of the seam, you can visually determine the quality of the construction of any structure, regardless of whether it is an economic structure or residential. If you do not keep the distance between the levels of building stones, then this not only worsens the appearance and attractiveness of the building, but also becomes a reason for reducing its reliability. Therefore, every bricklayer must constantly control the thickness of the seams at the construction stage. This can be done both with a ruler measurement and visually.
Sizes and types of bricks
Any masonry brick is made from clay composition according to different technologies, but this does not affect the strength of the building. The strength of any masonry is influenced by the presence of voids inside the stone.The solution in this case can penetrate into the brick and provide it with more reliable adhesion to the base. Depending on this, it can be:
- hollow;
- full-bodied.
For the finishing of chimneys and fireplaces they use solid stone, and hollow walls can be used for masonry partitions. Regardless of the type of brick, its length and width are standard - these are 250 and 120 mm, and the height can vary. Therefore, the size of the seams should be chosen depending on the width of the stone itself.
Factors that affect the seams
First of all it depends on the consistency of the solution, which can spread around the sides with pressure on it from above. Experts note that the optimum weld thickness is 10–15 mm in the horizontal plane, and vertical joints should be made on average 10 mm. If double bricks are used, the seams should be made 15 mm.
You can control these dimensions by eye, but you can also use crosses or rods of metal of a certain thickness. All these dimensions are determined by the SNiP, and compliance with standards is influenced by the training of the employee himself. Therefore, when laying facades of buildings or decorative structures, it is recommended to give preference to professionals who can prepare a solution in accordance with the requirementsadding to it the necessary amount of sand or other components to keep the masonry thickness within the required limits.
Climatic conditions and the subsequent operation of the object with masonry have special meanings. If laying at low temperatures, it is recommended to add special additives to the solution. In this case, the seams should be made minimal, which makes it possible to reduce the influence of negative factors on the mortar and make the masonry monolithic.
According to GOST, a small deviation from the specified values of the seams is also permissible, but deviations should not be more than 3 mm, sometimes 5 mm is permissible.
Types of stitches
Today you can find these types of seams:
- trimming;
- single cut;
- wasteland;
- convex;
- double cut
SNiP requirements
All building stones that are used in the construction of structures should be selected in accordance with the standards for different types of building materials, which also defines the building code. The brick, which is used for outdoor masonry, must have a rectangular shape and clear edges. Each building stone is visually inspected by the master before installation.
It is also important to correctly prepare the solution, which should have a mobility of not more than 7 cm. To ensure such parameters, it may be necessary to add various components to the cement mixture, including plasticizers, lime and chemical additives. These components are introduced depending on the requirements of the manufacturer.
In winter, it is recommended to observe the solution temperature not lower than +25 degrees. If the conditions do not allow to adhere to this temperature, then it is necessary to add plasticizers to the solution.
Also, SNiP determines that the use of building stones that do not have the appropriate certificates is prohibited, especially during the construction of residential buildings.
Technological features of masonry
These moments are also regulated by state standards, therefore all construction work must be carried out in accordance with the projects and carried out by qualified bricklayers, depending on their level. Any laying is regulated by SNiP in the order of work.
- Layout space for the wall.
- Definition of openings for doors and windows.
- Setting up orders
During the construction of a multi-storey building, work is done in stages,and after forcing the first floor overlap is made. Further, internal walls are built and, if necessary, reinforced.
The tool used must be reliable and meet technical requirements, and also be in working condition. When performing work it is necessary to strictly observe the requirements of the SNiP for safety. If the building is high-rise, then all workers must have special belts for working at height. All masons working with the submission of material must have the identity of the slinger and the relationship between them to ensure smooth work. The object should not be any foreign objects that will interfere with the work.
Patching
An important role in ensuring the finished appearance of the structure is played by the jointing, which is performed after the laying of bricks. It can be of different types and protects against the penetration of water into the brick and mortar, which increases the life of the building. The distance between the bricks is embroidered with the help of special devices, which allows to form a clear seam. If necessary, special components are added to the solutions to increase adhesion.Such a structure after jointing acquires a more attractive appearance.
The work on joining is laborious and requires a certain skill from the worker. At the last stage, it is necessary to constantly control the size of the joints and adherence to technological regimes depending on the element of the masonry.
The construction of any structure begins by laying out the corners with fixing the order, which is a special bar for adjusting the level of masonry. If the wall will continue to be warmed or trimmed with other materials, then you need to embed the solution between the bricks so that it does not protrude outside. After the construction of the corners, it is necessary to make an adjustment so that in the future the walls would be without slopes. It is also recommended to build several rows of bricks at once, giving time to grab the solution so that it does not affect the geometry of the wall.
How to make the perfect seam of brickwork, you will learn from the video below.
