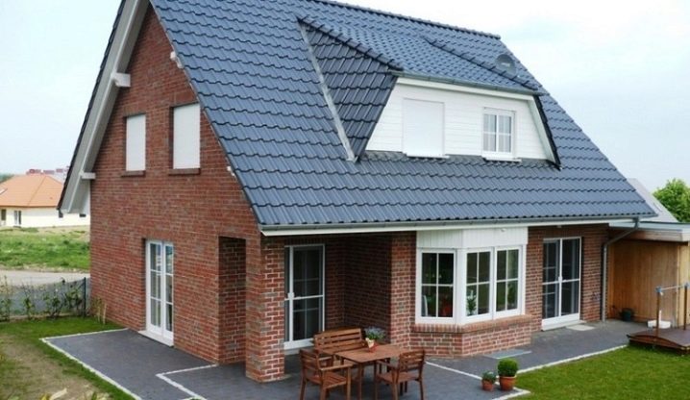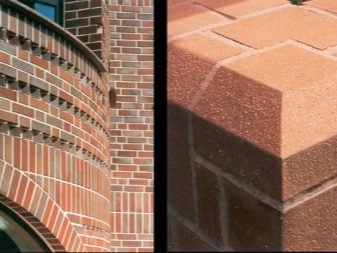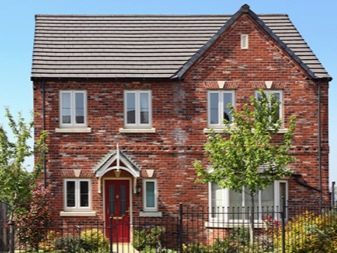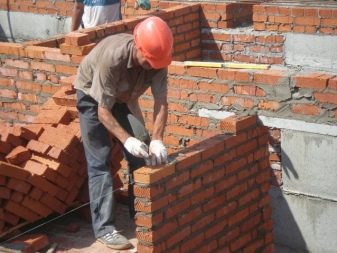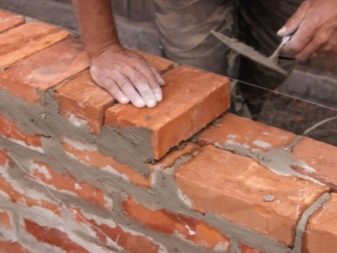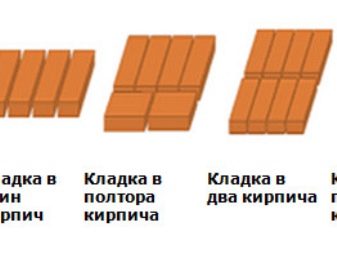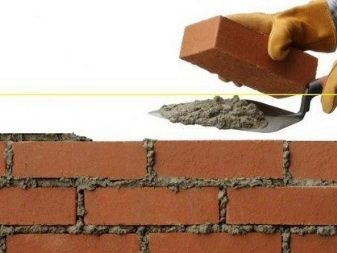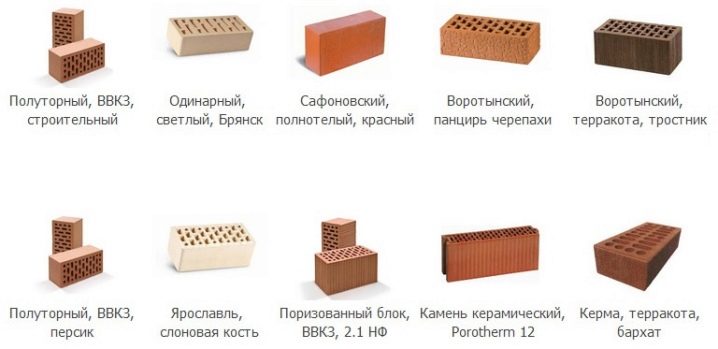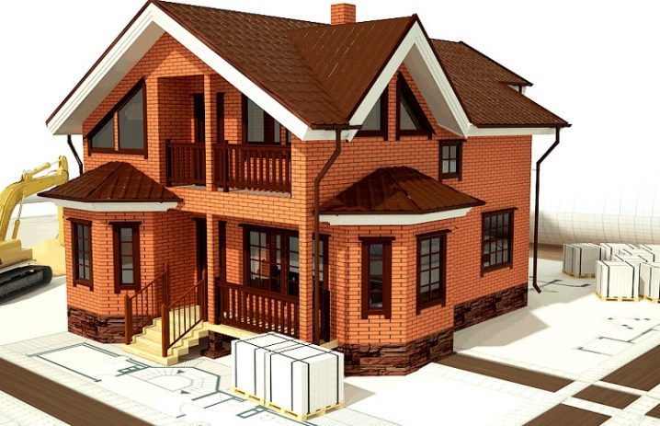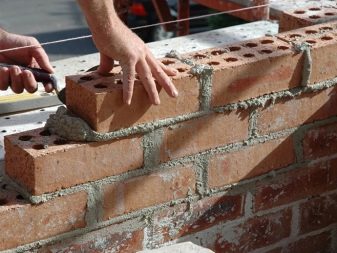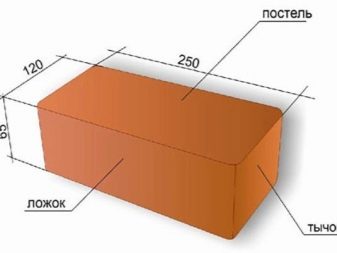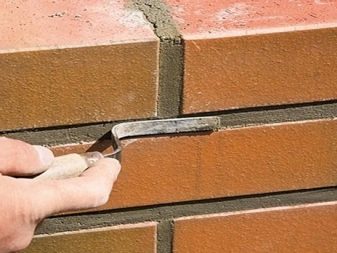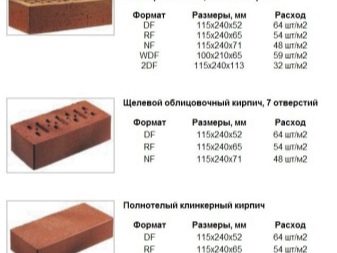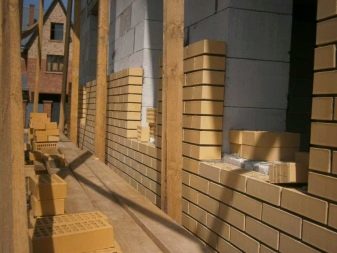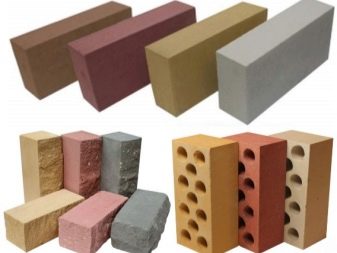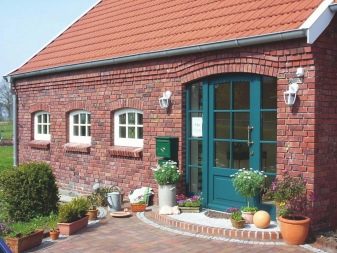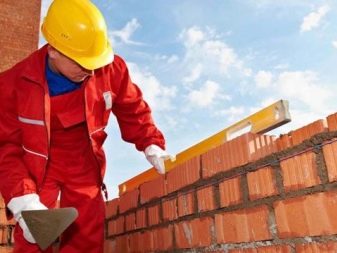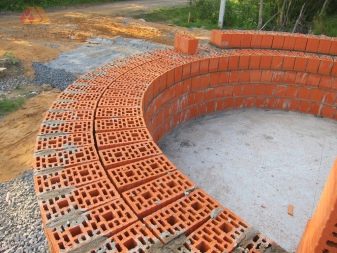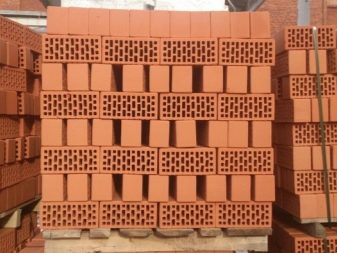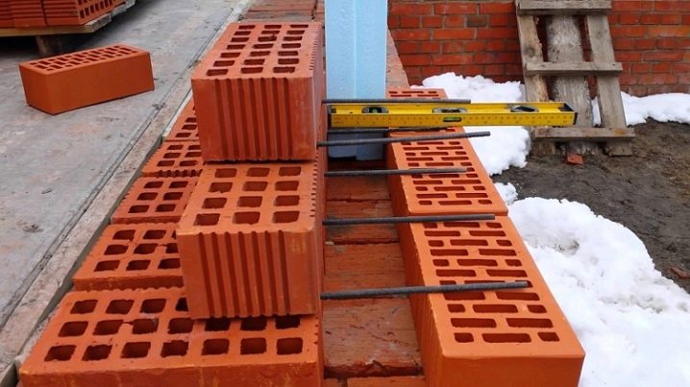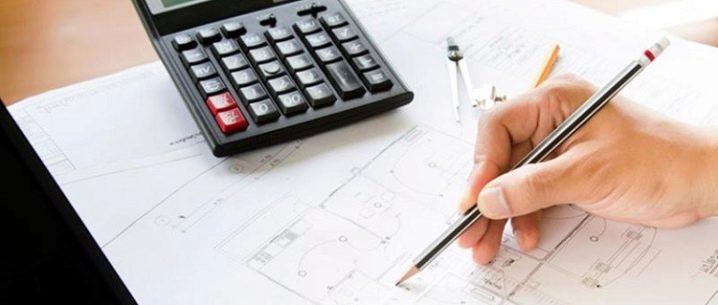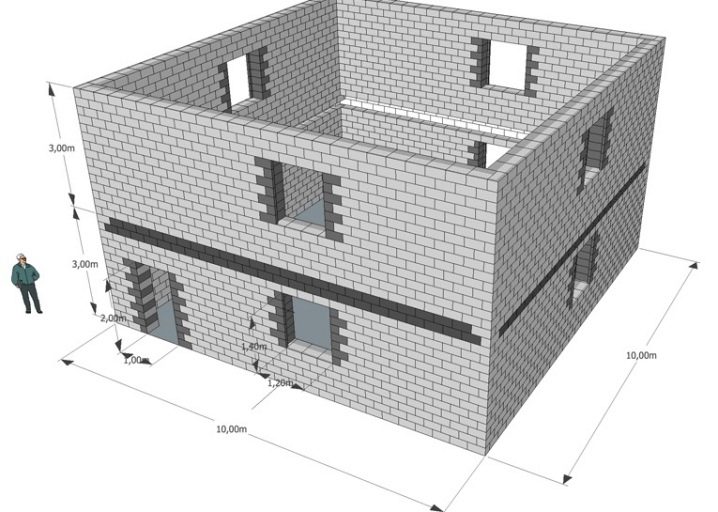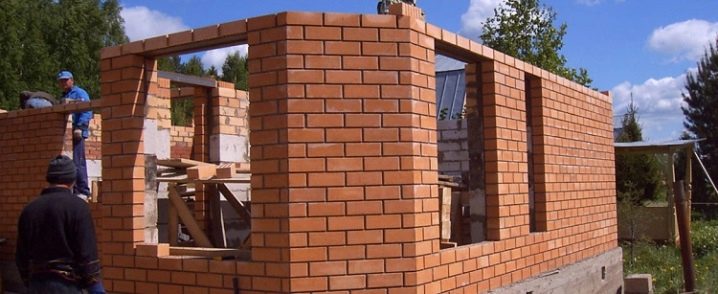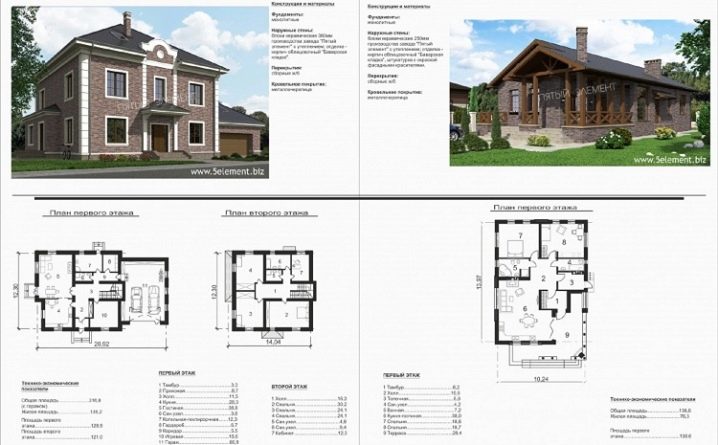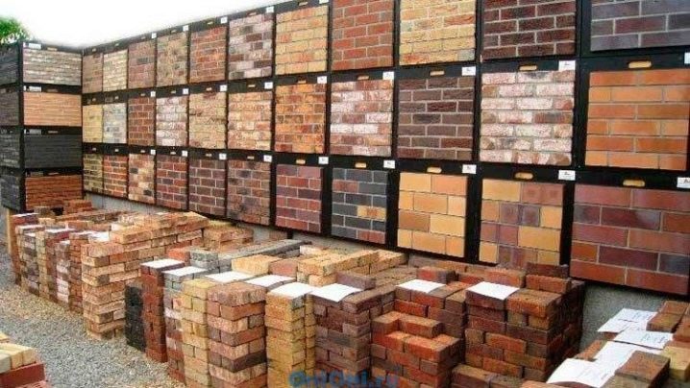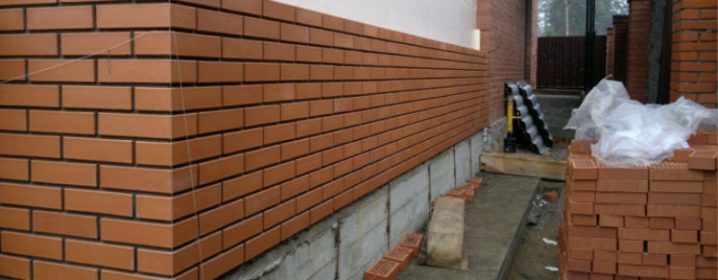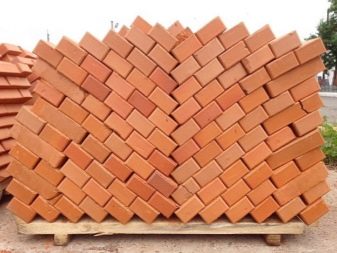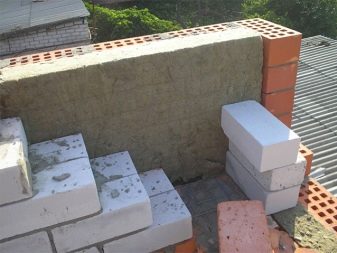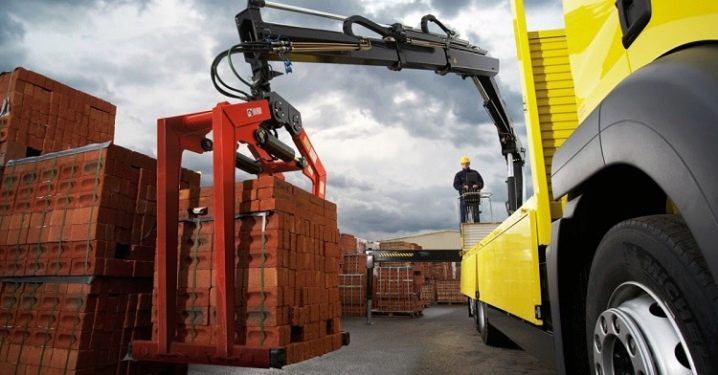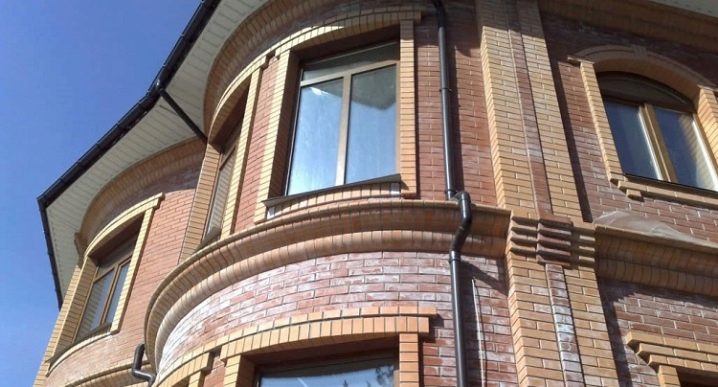Subtleties of calculating bricks at home
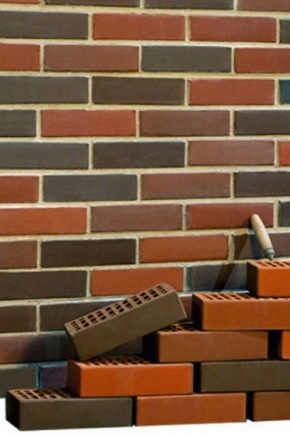
The popularity of brick buildings is explained by a number of positive characteristics of this building material. In the first place is durability. Brick houses with proper laying will last century. And there is evidence of this. Today you can see strong buildings erected several centuries ago.
Dense brick perfectly withstand the "attacks" of the weather. It does not collapse under the rain streams, does not crack due to the temperature drop and withstands both severe frosts and burning heat. Immune to brick and to sunlight.
Atmospheric phenomena can damage masonry, but this will take more than one decade.
In favor of the brick says resistance to biological destruction. In addition, the brick is fireproof. Even with prolonged exposure to open fire walls are not destroyed. Architects love this building material due to the fact that it allows you to realize interesting architectural solutions.
Nowadays, not only white silicate and red bricks are produced, but also multi-colored, which makes it possible to create original colored facades. Brick houses look solid, reliable, like a real fortress from a famous saying.
What does it depend on?
First of all, the need for bricks for building a house depends on the dimensions of the walls, more precisely, on their thickness. The thicker the walls, the more building material they will need. The thickness of the walls is determined by the type of masonry. Their variety is limited.
Depending on the number and location of bricks, there are masonry in:
- half-brick (masonry is used for partitions, since half-brick buildings are not built in half-brick);
- one (masonry is used for partitions, sometimes for garden houses, where there is no heating);
- one and a half (suitable for the construction of buildings in a warm climate);
- two (suitable for the construction of buildings in central Russia, Ukraine, Belarus);
- two and a half (most often used in the construction of private houses and cottages in areas II climate zone);
- three (now practically not used, but found in buildings of the past, before last and earlier centuries).
The bricks themselves vary in size. According to the existing standards, all manufacturers produce building material with identical dimensions only in length and width. The first parameter (length) is 25 cm, the second (width) - 12 cm. Differences consist in thickness.
The following thickness dimensions are taken for:
- single - 6.5 cm;
- one and a half - 8.8 cm;
- double - 13.8 cm
Bricks of the same or different types can be used in masonry. If after building you do not plan to cover the facade with plaster, a single brick will be the most preferred, as it looks great.
Often, a single view is used for cladding, and the inside of the masonry is made up of thickened (one and a half) or double bricks. The cumulative use of two types usually takes place if you need to save. After all, a double brick in terms of volume is much cheaper than single or one and a half.
When determining the amount of building material it is necessary to focus on two parameters: the type of masonry and the type of bricks.
Special features
In order to correctly make a calculation of the need for a brick for building a house, you need to know its dimensions. Usually, newcomers to construction make mistakes and get a much larger amount of building material than they actually need.
The mistake is that mortar joints are not taken into account. Meanwhile, the layer of mortar between the bricks is a considerable amount. If you miss the volume of stitches, the result will differ by at least 20 percent.
As a rule, seams have a thickness of not less than 5 and not more than 10 mm. Knowing the size of the base material, it is easy to calculate that in one cubic meter of masonry from 20 to 30 percent of the volume is masonry mortar. An example for different types of bricks and the average thickness of the mortar joint. Practice shows that for one cubic meter of masonry there are 512 single bricks, 378 thickened or 242 double.
Taking into account the amount of the solution is significantly reduced: single bricks required 23% less, that is, only 394 pieces, one and a half, respectively, 302, and double - 200 pieces.The calculation of the required number of bricks for building a house can be done in two ways.
In the first case, it is possible to take a brick not of a standard size, but with allowances equal to the thickness of the mortar joint. The second method, in which the average consumption of building material per square meter of masonry is taken into account, is more preferable. The problem is solved faster, and the result is quite accurate.
Deviation in one direction or another is not more than three percent. Agree that such a small error is quite acceptable. Another example, but now not by volume, but by wall area, is a calculation taking into account the laying method of 0.5, one, one and a half, two or two and a half bricks.
The laying in half-brick is usually laid out when using beautiful facing brands.
For 1 m2, taking into account the seams required:
- single - 51 pieces;
- thickened - 39 pieces;
- double - 26 pcs.
For laying 1 brick per square meter you need:
- single - 102 pieces;
- 78 thickened;
- double - 52 pcs.
The wall thickness of 38 cm is obtained by laying a brick and a half.
The material requirement in this case is:
- single - 153 pieces;
- thickened - 117 pieces;
- double - 78 pcs.
For 1 m2 of brickwork in 2 bricks you have to spend:
- single - 204 pieces;
- thickened - 156 pieces;
- double - 104 pcs.
For thicker walls of 64 cm builders will need per square meter:
- single - 255 pieces;
- thickened - 195 pieces;
- double - 130 pcs.
How to count?
In order to properly perform the operation to establish the required number of bricks required for the construction of the house, it is necessary to divide the work into several stages. It does not matter which house is decided to build: a small low or large two-storey one with an attached garage, a winter garden or a terrace, the principle of calculation is the same. First you need to calculate the area of the outer walls. A similar calculation of the area is made for interior walls.
It does not make sense to do a joint calculation, since the thickness of the outer and inner walls is significantly different.
Then you need to calculate the area of the window and door openings. In the project, as a rule, it is not areas that are indicated, but linear dimensions. To calculate the area will have to use the familiar formula of the school, multiplying the height by width. If the openings are the same, you can find the area of one opening, for example, a window, and multiply the result by the number of future windows.If the dimensions in different rooms are different, you need to do the calculations for each separately.
All resulting areas of openings are added and subtracted from the area obtained for the walls. Find out how much brick goes into a known volume or area, quite easy. For example, 200 square meters. m laying in 1 standard (single) brick will go without seams 61 x 200 = 12 200 pieces, and taking into account the seams - 51 x 200 = 10 200 pieces.
We give an example of calculating the consumption of bricks. For example, it is planned to build a two-story brick house. The width of the building is 9 m, length is 11 m, and height is 6.5 m. The project provides for laying 2.5 bricks, and there is a facing of 0.5 bricks outside, and the main wall is laid out of double bricks. Inside the building wall thickness is one brick. The total length of all internal walls is 45 m. In the outer walls there are 3 doorways 1 m wide and 2.1 m high. The number of window openings is 8, their dimensions are 1.75 x 1.3 m. Inside there are 4 openings with parameters 2, 0 x 0.8 m and one 2.0 x 1.5 m.
Determine the area of the outer walls:
9 x 6.5 x 2 = 117 m2
11 x 6.5 x 2 = 143 m2
117 +143 = 260 m2
Doorway area: 1 x 2.1 x 3 = 6.3 m2
Area of window openings: 1.75 x 1.3 x 8 = 18.2 m2
In order to correctly determine the completely solid area of the outer walls, the area of all openings should be subtracted from the total area: 260 - (6.3 + 18.2) = 235.5 m2.We determine the area of the internal walls, taking into account the fact that the brick walls are only on the first floor with a ceiling height of 3.25 m: 45 x 3.25 = 146.25 m2. Without openings, the area of the walls inside the room will be:
146.25 - (2.0 x 0.8 x 4) - (2.0 x 1.5) = 136.85 m2
It remains to calculate the number of bricks at the rate of the previously mentioned consumption per 1 square meter:
double: 235.5 x 104 = 24,492 pieces;
facing: 235.5 x 51 = 12,011;
Single: 136.85 x 102 = 13,959 pcs.
The number of units is approximately, rounded to one.
When external walls are erected by one type of brick, the calculation can be carried out by volume.
With the same overall dimensions of the house, we will calculate by volume. First we define the volume of the walls. For this, the length of one of the sides of the house (for example, a smaller one, 9 meters long) we accept completely and calculate the volume of two parallel walls:
9 (length) x 6.5 (height) x 0.64 (thickness 2.5 bricks) x 2 (number of walls) = 74.88 m3
The length of the second wall is reduced by (0.64 m x 2), that is, by 1.28 m. 11 - 1.28 = 9.72 m
The volume of the remaining two walls is equal to:
9.72 x 6.5 x 0.64 x 2 = 80.87 m3
Total cubic capacity of the walls: 74.88 + 80.87 = 155.75 m3
The number of bricks depends on the selected type and will be for:
- single: 155.75 m3 x 394 pcs / m3 = 61,366 pcs;
- thickened: 155.75 m3 x 302 pcs / m3 = 47 037 pcs;
- double: 155.75 m3 x 200 pcs / m3 = 31,150 pcs.
As a rule, building material is not sold by the piece, but by the party laid on a pallet.
For corpulent bricks, you can focus on the following number in the pan:
- single - 420 pieces;
- one and a half - 390 pieces;
- double - 200 pcs.
To order a batch of building material remains to determine the number of pallets.
In our last example, the demand for bricks will be:
- single: 61 366/420 = 147 pallets;
- one and a half: 47 037/390 = 121 pallet;
- double: 31 150/200 = 156 pallets.
When performing calculations, the builder always rounds up. In addition to the material used directly in the masonry, you need to take into account that when moving and performing work, part of the material goes into battle, that is, you need a certain reserve.
Tips and tricks
It is believed that all bricks in size meet the established standards. However, there are tolerances, and different batches of products may vary slightly. The structure will lose perfection when using different batches of bricks. For this reason, it is recommended to order the full amount of building materials from one supplier at a time.
Only in this way the guaranteed purchased material will differ in size and color shades (for facing brands).The estimated amount should be increased by 5% attributable to the inevitable losses during transportation and construction. The correct calculation of the brick needs will prevent unnecessary downtime and save the developer’s finances.
For information on how much it costs to build a brick house, see the following video.
