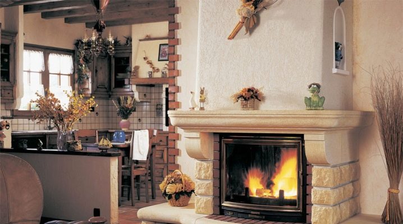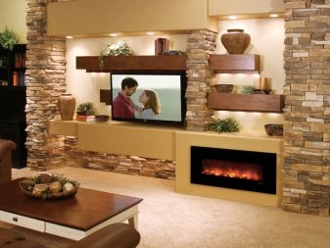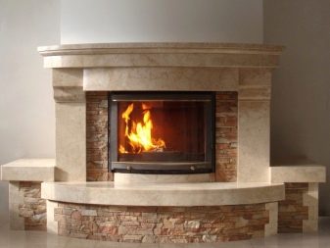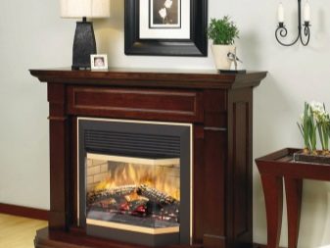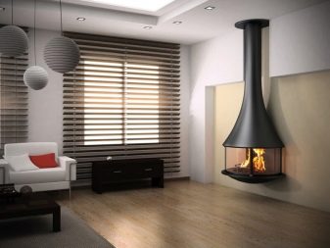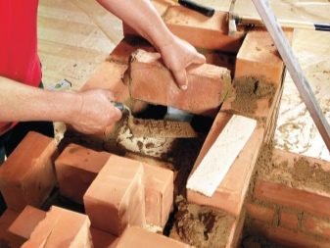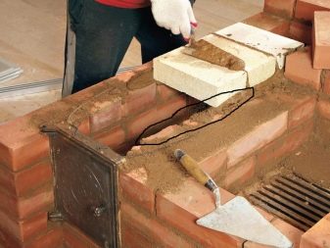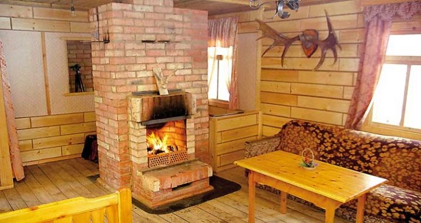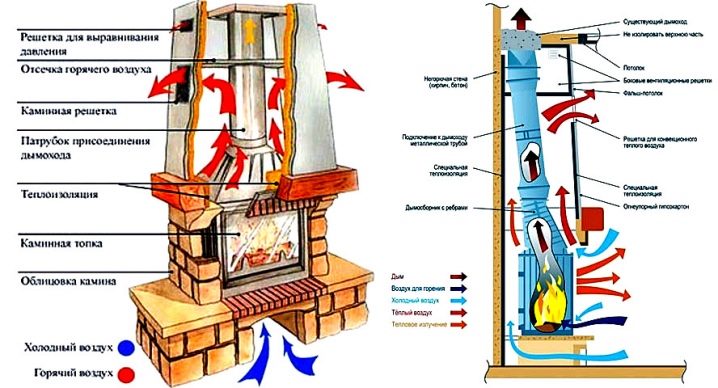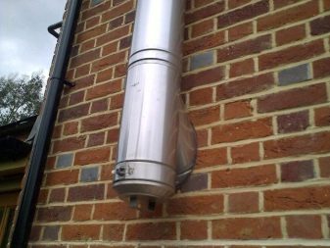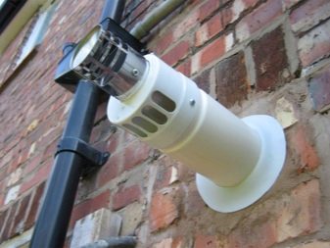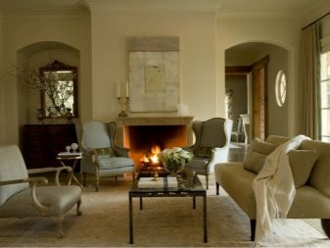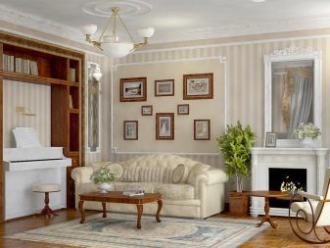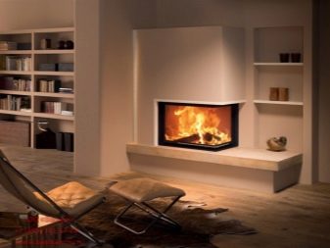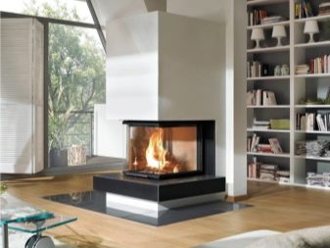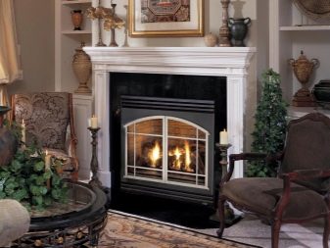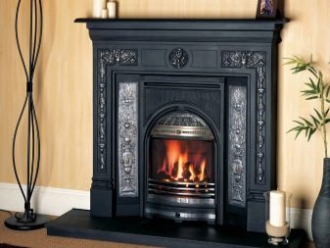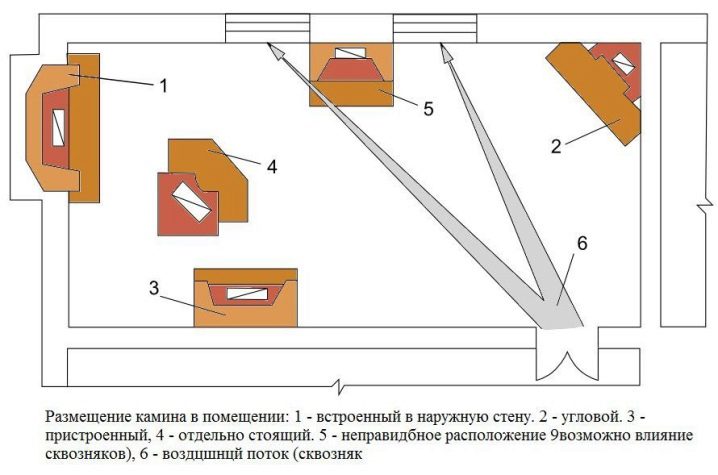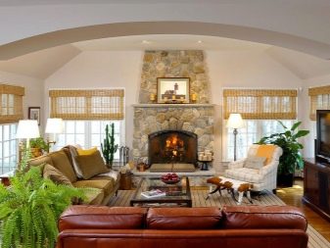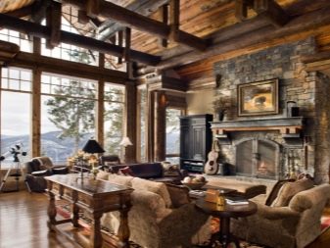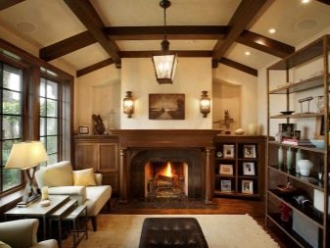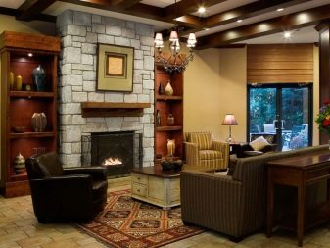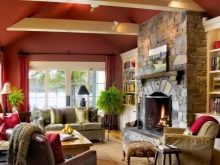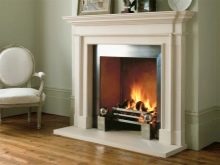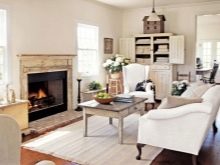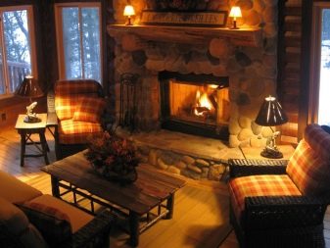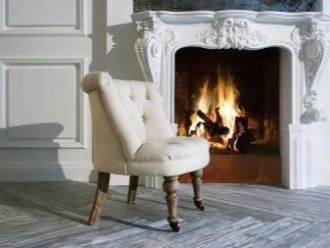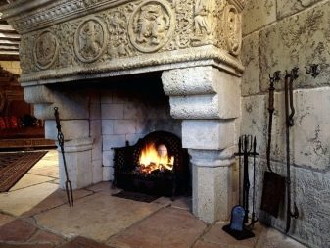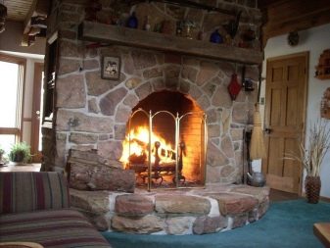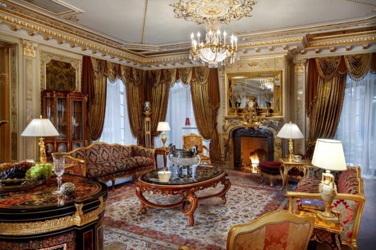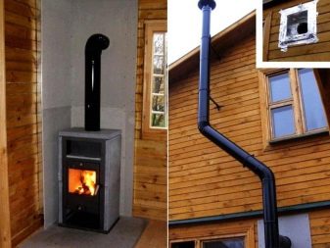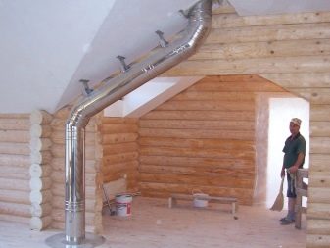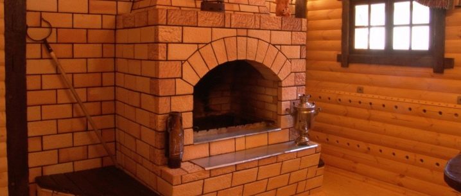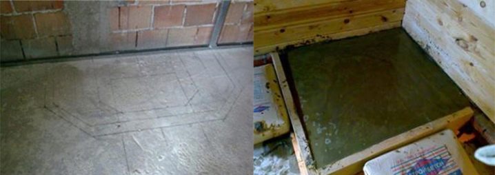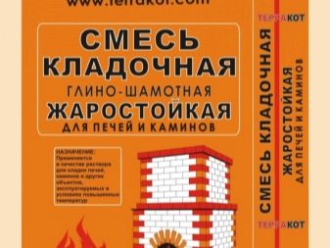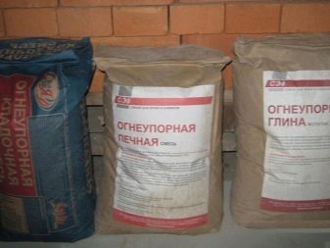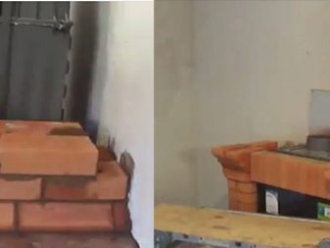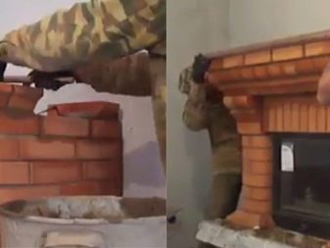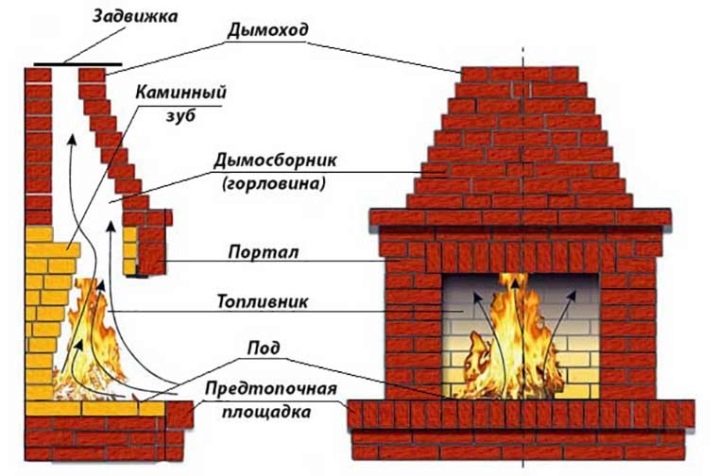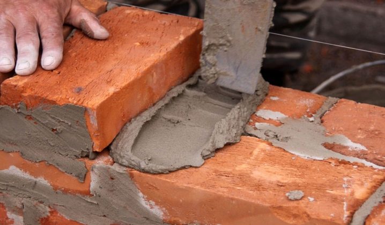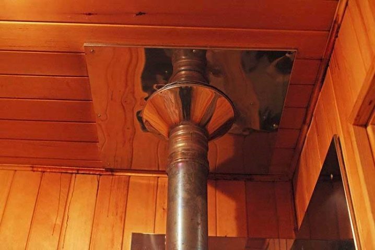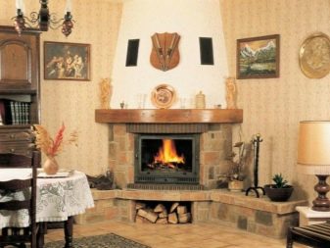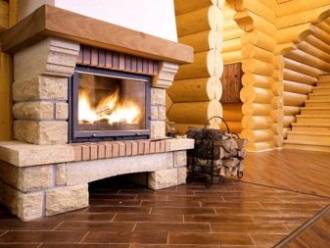Fireplace installation details
Knowledge of stoves and fireplaces in combination with a competent installation and proper operation will help save money that could be spent on attracting specialists. Before self-installing the fireplace, it is worth examining the recommendations that have been tested over the years, and then the result of the work done personally will amaze not only close people, but also the professionals of the furnace business.
Special features
If a decision is made about the device in the fireplace house, it is important to understand the destructive capabilities of the unit, since the safety of the device will depend on it. The beauty of the flame in the fireplace - only a small fraction of the complex system. A fireplace stove includes many elements that are invisible to the eye. Its parts can be divided into external (scenery) and internal,responsible for functional fitness.
The shape of the fireplace, such devices are angular, trapezoidal or oval. The type is selected in accordance with the effect that the owner wants to give the interior.
The functional parts include:
- firebox;
- chimney or smoke box;
- housing, chimney box.
From each part of the hearth depends on its energy efficiency, as well as thermal efficiency and service life. Separate parts purchased in the store or made with their own hands from suitable building materials are suitable for assembling a fireplace.
When assembling it is important to pay attention to the insulation of the furnace. This stage is especially important if the house is built of timber or logs. It is impossible to allow contact with wood of hot elements of a fireplace, this rule concerns a floor, walls, and also overlappings. If you follow the rules, the heat of the fireplace will add comfort to a wooden house without the risk of fire.
If the device of the fireplace insert is purchased for production, then it is usually made of cast iron or steel. Self-laying is possible from heat-resistant bricks. It is reliable heat resistant material. The fireplace with a cast-iron firebox is additionally protected by fireclay bricks inside.This rule is mandatory if the fireplace has a steel firebox.
Functional purpose of individual parts
The fuel is loaded into the firebox and ignited. The burning activity and the intensity of heat release are directly interrelated with the damper - with a larger opening, the maximum air gets into the furnace and the wood burns better. If the design involves an open firebox, the intensity of the fire does not need to be adjusted.
To adjust the air supply you need a grate. An important point - the timely removal of ash, which is collected through the grate in the ash pan. Usually it is removed or shaken out depending on the presence of a built-in or pull-out system.
The chimney of the fireplace brings gathering products of combustion to the street. To prevent the gases from spreading inside the house, the chimney is often equipped with forced traction force. It is a fan. For the construction of the flue pipe, it is allowed to use only heat-resistant bases: brick, ceramics, heat-resistant steel.
Facing the fireplace allows you to enter the product in the desired style of the interior. The portal can be stone, brick, marble.Above the part of the pipe located within the room, a special box is often constructed that serves as an interior decoration.
Kinds
There are many designs and varieties of fireplaces, but different systems differ only in details and proportions. The most famous types are French, German and English fireplaces.
French fireplaces They are distinguished by refined forms, elegance and charm. Such a fireplace not only emphasized wealth and luxury, but was also an individual means of heating. French classic fireplaces are ideal for homes with high ceilings. Typically, the structure is provided with a high and deep wall shelf. She deliberately pushes forward to emphasize the massiveness of the structure.
German options distinguished by the absence of a thermal dome. Typically, the system involves the output of the pipe in the wall, and then - in the chimney. A characteristic feature of modern German fireplaces - remote control equipment. Fireplaces can be equipped with a gas cassette type system, but there is an electric firebox.
Classic English fireplace it is customary to supply an inclined back wall, this is necessary to reflect the heat in front of the portal.In the firebox reflectors serve side mirrors. It is believed that the trapezoidal shape of the structure allows you to more fully reflect the heat rays inside the room.
Flanders fireplace was less common. It is an open area where fuel is ignited. The smoke from the combustion is collected in a special smoke box, with a cap hanging above the device.
Installation rules
The rules for installing any fireplace require choosing a good location. For example, a significant detail for corner options is the presence of a quarter-meter space from the fireplace wall. This space should be left for free circulation of oxygen. Although it will take quite a lot of space, the installation of this particular type of hearth will significantly improve heat transfer.
The rules assume an accurate calculation of the dimensions of the furnace unit. The heating part must correspond to the heat loss of the room.
In most cases, the calculations assumed by the SNiP should take into account:
- the number of window openings;
- type of glazing;
- characteristics of the used insulation;
- number of floors of the building;
- thickness and material of the walls.
The installation rules assume that one oven is used to heat a room no larger than 40 square meters. m You should not expect to heat 100 square meters with one fireplace. m in the townhouse. The option with one fireplace on several floors is also undesirable. In this case, it is impossible to ensure uniform heating, since warm air rises. On several floors it is better to build different fireplaces, albeit smaller ones.
Significantly reduced size of the fireplace in relation to the size of the room will lead to large temperature fluctuations in the room. Strongly increased size of the fireplace will lead to stuffiness in the rooms, as well as to over-expenditure of firewood.
The rules for choosing the size of the furnace for a particular room require precise handling of numbers and indicators. The heat losses of the room are calculated from the heat loss indicators per cubic meter of the room - 21 kcal / hour. For calculations, it is sufficient to multiply the external dimensions of the room by 21. For example, in a wooden house these figures can be 5.5 meters wide, 6.5 meters long and 3 meters high. The conditional volume of heat losses is 107.25 * 21 = 2252.25 kcal / hour.
It is known that 1 cu.m fireplace produces an average of 300 kcal / h. This means that the heat loss of the room must be divided by 300. 2252.25 / 300 = 7.5075 cubic meters. The permissible height of the fireplace in the room is up to 2 meters. If you divide 7.5 by 2, you get a stove area of 3.75 square meters. m
The optimal dimensions of the heater will allow to keep warm in the room with a one-time daily duct. If the fireplace insert is purchased, as a rule, heat transfer is indicated in a typical project. In accordance with the power of the furnace, the cross section of the pipe is selected. In the presence of the purchase design all components of the fireplace are selected in accordance with the dimensions of the device.
Installation
Starting installation works with your own hands, first of all, determine whether the selected area of the household is able to withstand the weight of the fireplace design. The foundation of the unit must necessarily correspond to the weight of the hood. The chimney of the fireplace can be half-meter, if the house is one-story, or meter, when the house has a second, attic floor.
The foundation material can be a rubble stone or chamotte brick. The brick foundation is brought to the level of the floor, and the insulation material is laid on top.For the body of the fireplace is allowed the use of heat-resistant cement mortar. Body material can be stone, metal, brick, ceramic, or made from a combination of these bases.
For a brick fireplace, a red, but quality burnt brick will do. For masonry, it is allowed to use a mud cake with seams of about 5 mm.
Installation of the fireplace is made according to the approved plan.
In order not to miss anything, you should follow a series of simple recommendations.
- Chalk the contours of the future device in the place where the fireplace will be installed.
- The floor under the fireplace is reinforced reinforced cement screed.
- For wooden floors, insulation must be provided.
- After the implementation of the base, it is important to properly build a pedestal. It is needed for a cast-iron firebox. Such a pedestal can be both self-made, or purchased with a firebox.
- For the installation of the pedestal, it is important to use special adhesive heat-resistant mixture.
- On top of the prepared base is another layer of insulating material.
- Before installing the firebox, install it on the bars. Then make the alignment exactly on the level.Remove the bars and proceed to the installation of the chimney in the designated hole.
- Proceed to the veneer. It can be made of iron or other non-combustible and heat-resistant material. If masonry is chosen, it should be present all the way up to the ceiling. A metal case without cladding may be a suitable option in the country.
- Repair the ventilation holes. They are needed to divert heated air into the room.
- Do not forget about the important component of the chimney of the fireplace - a special ledge or tooth. It will provide the best supply of oxygen to the top of the portal. In this way, the emission of smoke from the fireplace into the room is prevented when the firebox is open.
Tips
For the arrangement of the fireplace should not use aerated concrete and silicate brick, which is unstable to high temperatures. Consider that a poor quality clay mortar will not stick to a brick of poor quality or it will stick extremely badly. When laying bricks are recommended to moisten with water. This is necessary for better setting with a solution.
The minimum thickness of the screed - 10-15 mm. Stiffness is achieved by reinforcement with metal rods or mesh.The thickness of the plaster pedestal should not exceed 1.5 cm.
For the movement of air in the fireplace must be present hole. As a rule, the ingress of oxygen is organized directly from the street. For this, a hole is prepared in the wall or ceiling.
Carry out the installation of the chimney in accordance with the rules of fire safety. For example, there are generally accepted standards for the possible deviation of a pipe from a vertical position. The angular deviation with a length of five meters should not exceed 45 degrees. The greater the length of the chimney, the smaller the deviation.
If the device is of the wall type, consider the distance to the wall. In a house with wooden walls, it must be at least 50 cm, in a house with concrete walls - at least 10 cm.
Choose for the fireplace device the most secure fireboxes of the closed type. A special screen made of refractory glass will slow down the burning of wood in the hearth, while the heat from burning wood will still fall inside the room. Exhaust gases will be removed from the chamber into the chimney.
Choose fire protection screens in accordance with the main characteristics, based on their weight and size, as well as the duration of burning provided.
Please note that if the elements are chosen incorrectly and the installation rules are violated, there may be a risk of fire. Observe the slightest subtleties of mounting the fireplace at all stages of the necessary work.
How to independently mount a fireplace in a country house, see the following video.
