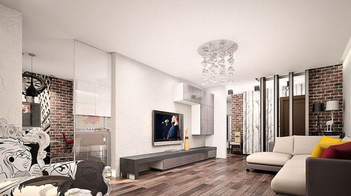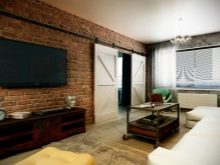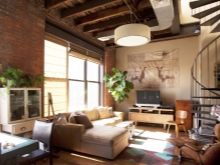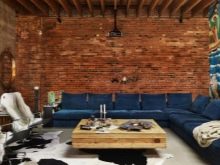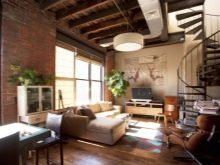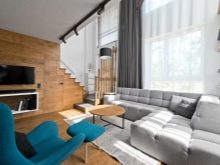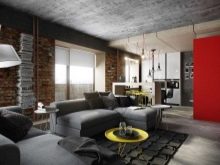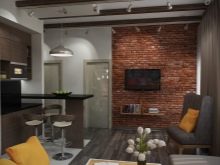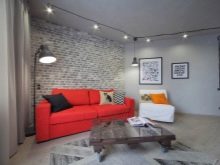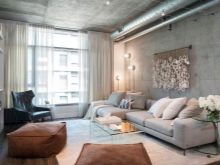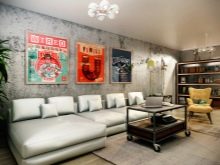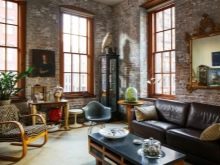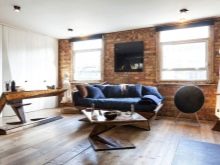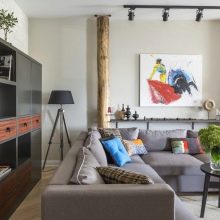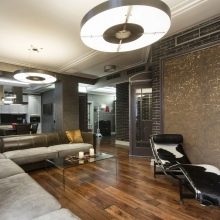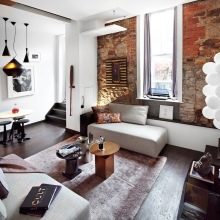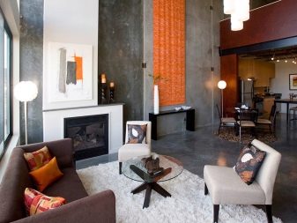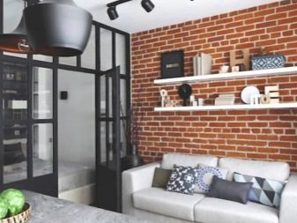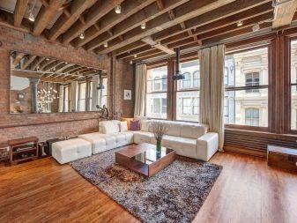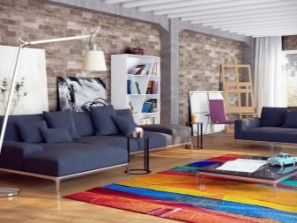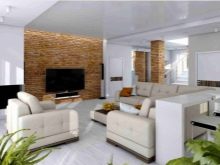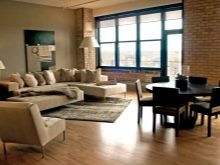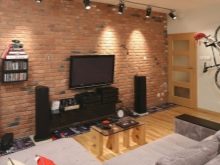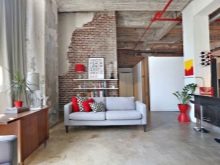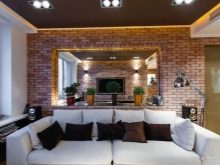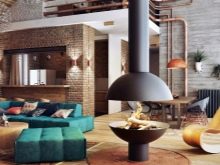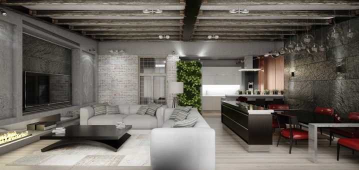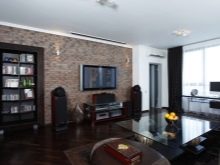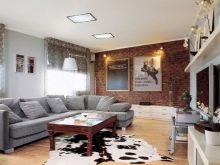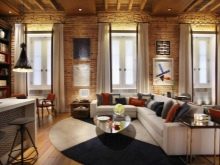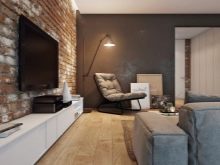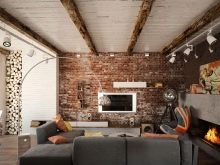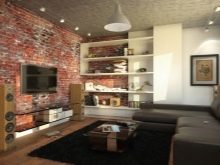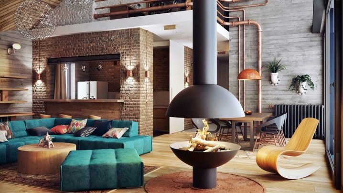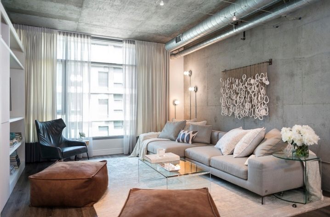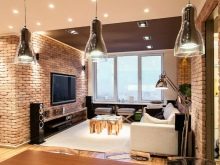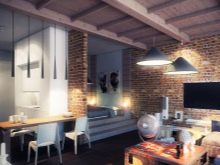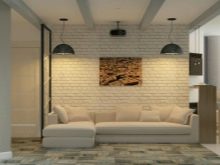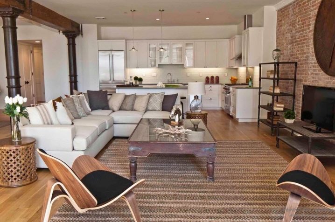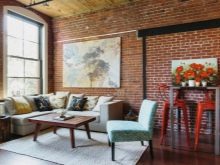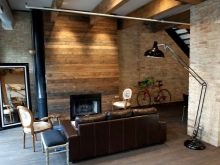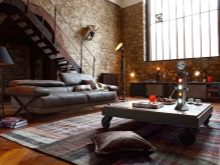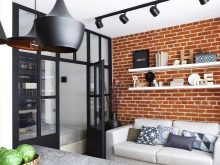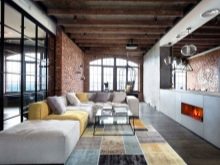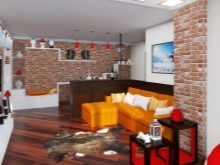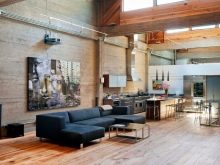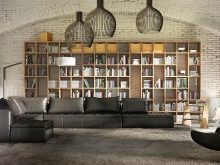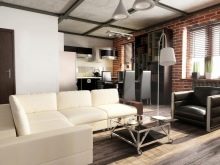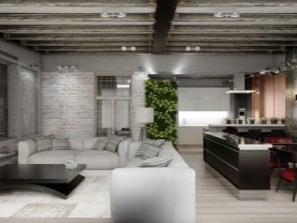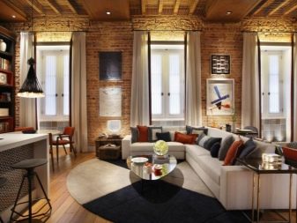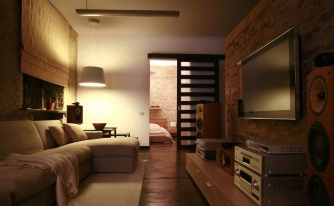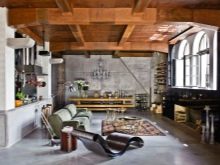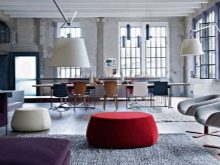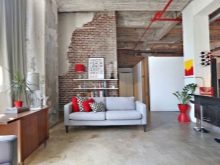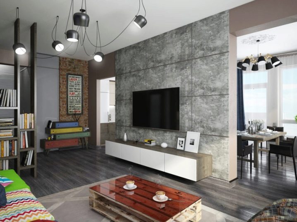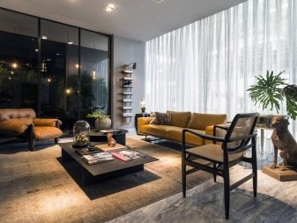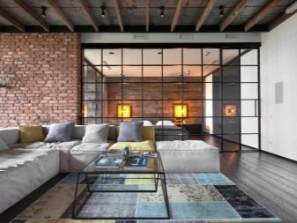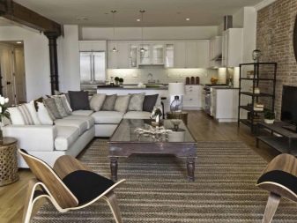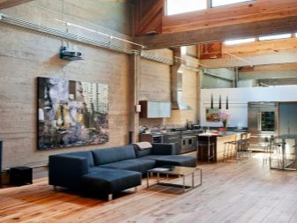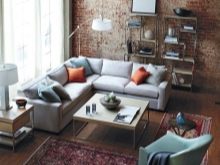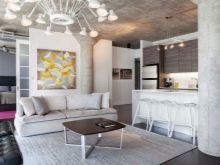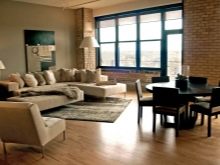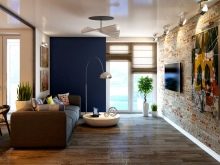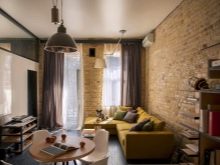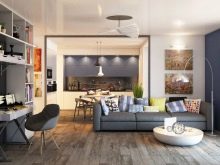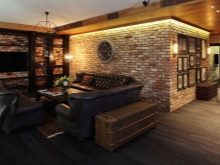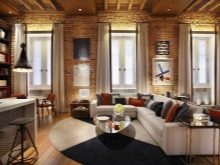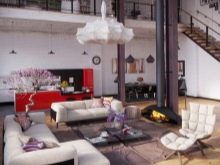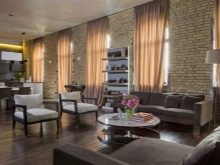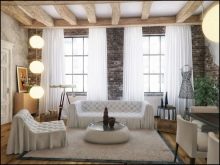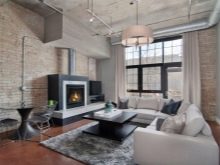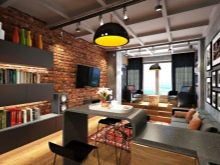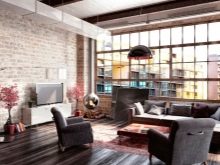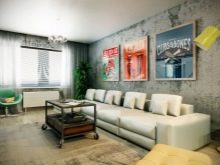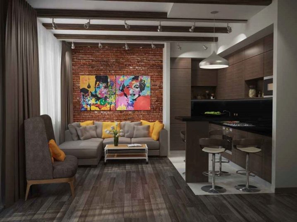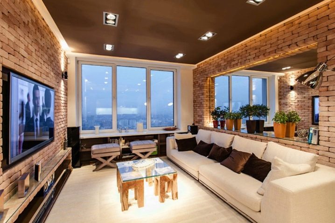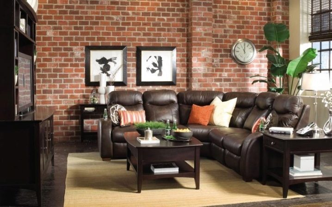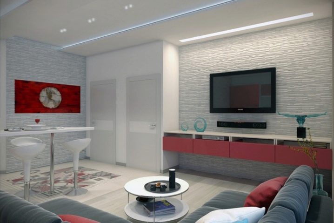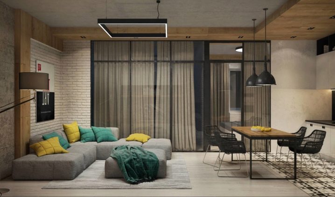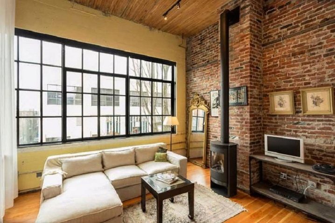Stylish interior design ideas living room in the style of "loft"
One of the most common and modern styles of interior design is the "loft". It can be used for arranging whole apartments, studios, living rooms, cafes, restaurants, bars. The ability to combine unusual elements of decor with familiar things makes this style truly original and versatile.
Special features
The appearance of the loft design was associated with the liberation of vast territories of former factory and production premises. After moving companies outside the cities empty areas had to somehow be landscaped. Previously, this design was used only in public places, then it was chosen by representatives of creative professions.
Gradually, the "loft" began to be used for the improvement of ordinary apartments, mainly studios, where a lot of free space.Now this design can be found in small offices, living rooms, offices.
A distinctive feature of the design space is the desire to create an environment similar to the industrial premises. At the same time it should be beautiful, homely cozy.
This unusual combination is possible due to the presence of some characteristic elements:
- Open areas that are created by combining a living room with a hall or kitchen. At the same time there are no partitions. It is allowed to delimit the territories at the expense of interior items or the specifics of the situation of a particular area;
- Maximum high ceilings;
- Panoramic windows or, on the contrary, very small, as in the basement;
- Concentration of furniture in the center of the room;
- The presence of surfaces of brick, covered with wires, pipes.
Ordinary apartments do not have large areas or panoramic windows, but here you can also create a unique design. Proper placement of furniture, the presence of elements used in industrial design, allow you to plunge into an atmosphere of comfort, comfort, creative originality.
At the core of the living room interior design, for example, an area of 20 square meters, is the idea of creating home comfort in a non-standard setting.Much attention is paid to the functionality of the room, the ability to change something at any time, without thereby spoiling the overall "picture". Therefore, often put furniture on wheels. In the style of "loft" there are no strict rules or restrictions, which gives freedom to embody the most daring ideas.
A characteristic feature is the combination of modern furniture and old-fashioned. Antiques are not excluded. Furniture can be made of various materials, such as leather, wood, metal. One condition is the monotony of the surfaces.
To increase the space, it is better to limit yourself to the most necessary objects, a small amount of decor in the form of modern paintings of a monochrome palette, metal lighting fixtures, blinds. The color scheme should contain more light colors.
In the design of a small living room, special attention is paid to the surface coating, decoration. Adhering to the characteristics of the style "loft", you can get a result that surpasses all expectations, even the wildest.
Despite the fact that the industrial type of design is used more often in large premises, the correct design allows you to create the right environment in almost any territory.
Finish
Before embodying an industrial-type design in a small living room, you need to carefully plan everything. It is more expedient to leave many surfaces in their original form, slightly leveling and covering them with a special varnish. This processing method is used for ceilings, walls and floors.
The classic style of "loft" is to create the impression of incomplete repair. The more realistic the cracks, abrasions, unevenness, the more effective the image of the room.
For finishing use inexpensive materials. They require a relatively small number, which makes it possible to fit into the framework of even the budget project itself. There is a clear minimalism in everything. However, this does not make industrial design somehow flawed. On the contrary, thanks to the presence of original objects, an atmosphere of freedom, creativity, and coziness is created.
One of the frequent attributes of design is the staircase. If the height of the room allows, then it is made real. However, living rooms often do not have that much space. In this case, the ladder is imitated. It is made in an unusual form with elements of vintage, sharp corners or simple geometric elements.
Walls
For the decoration of the walls are often used brick. Thus, the greatest effect of "naturalness" of the room is created. Sometimes, especially in small rooms, they lay a small section of the wall. You can use materials that mimic brickwork or wallpaper with a brick pattern. The color scheme is chosen individually depending on the surface area covered by brick luggage. The larger the surface to be covered, the brighter the tones should be.
Some areas can be simply painted with paint. To do this, use soft colors, for example, gray, brown, dark green. To give originality, some surfaces are treated with bright colors, for example, red or dark blue.
You can apply plaster. In this case, it is necessary to create elements of erasure, redistribution. However, one should observe a sense of measure and balance in everything. After all, the creation of home comfort is as important as the embodiment of all creative ideas.
In some cases, the walls are left concrete. They are covered with a special varnish, which removes the negative effects of concrete.
Do not glue the wallpaper, but it is desirable that they were solid.
Sometimes they use wall paintings or photographs. For this, a specific section of the wall is allocated.
The choice of a coating depends on compatibility with other elements of the decor. Therefore, it is very important to present the final result and understand that it will be the most comfortable for living.
Floor
Wood is often used to cover the floor. It looks natural and revives the environment. To save the chosen style on the tree, places of erasure and fading are made. All this is covered with a special waterproof varnish.
It is allowed to use modern coatings such as parquet, laminate or linoleum.
Originally looks like a surface of concrete, tile or stone. Perhaps a combination of different coatings, which allows to separate one zone from another. For example, in order to separate the kitchen, the floor can be made of tile, and the rest of the surface of wood.
When choosing a material, one should be guided not only by the color and relevance of the subject, but also by quality. A good natural material will give the whole atmosphere elegance, a sense of calm, home comfort.
Ceiling
Ceiling design should be given special attention.After all, the whole image of the room depends on its appearance. There are various original options in the style of "loft", allowing you to create your own unique image.
One of these options is the presence of metal pipes, beams, communication elements, which can be held both horizontally around the perimeter of the ceiling and vertically. If they were in their original form, that is, before the repair, then they can be left as is. Pipes can optionally be painted in white, gray or black. In the absence of such elements, they are imitated from drywall.
Large wooden bars arranged in rows along the ceiling create a special atmosphere inherent in industrial premises. The size of the beams may be different. It all depends on the area of the room. The larger the area, the larger the details. Bars, as well as the floor varnish and artificially create places of wear.
Wiring seen on the surface of the wire, ventilation pipes, any fittings perfectly emphasize the style of industrial design. Therefore, they are never masked, but left as is. In the absence of these elements, you can also create them yourself, using drywall or toy wires. However, it should be remembered that everything should look very natural.
If the living room has small dimensions that do not allow “swinging”, then to create the desired image, the ceiling can be made monophonic and painted with paint. To do this, use white color, as it significantly increases the height of the room.
The ceiling can also be made completely wooden and varnished. This helps to create an image of an attic room, which also refers to the "loft".
For an industrial type of design, there is a large amount of light. This is achieved through large windows or artificial lighting. The largest number of lighting fixtures is suspended from the ceiling. To do this, use simple light bulbs straightforward geometric shape or ordinary incandescent bulbs, suspended on wires. If ceiling height permits, chandeliers with simple shapes are hung.
An important role in lighting is played by the chosen color range, as well as the decor. The lack of curtains is one of the main features of the modern image.
Colors and decor
The final stage of the formation of a stylish image in the industrial spirit can be attributed to the choice of colors and decor.A feature of the “loft” is considered to be the combination of incompatible elements and thus the creation of a unique atmosphere of comfort and novelty.
As a decor, you can use any unusual objects of any time:
- swing, swinging chair or small hammock;
- Board games;
- fashion pictures, posts;
- floor covering in the form of animal skins;
- graffiti;
- porcelain figurines;
- posters;
- chests;
- antique clock;
- In the interior there is often a fireplace. There are models of various shapes and sizes, allowing to fit even into the small dimensions of the living room;
- Modern technology can be combined with the old player;
- any handmade items;
- spotlights;
- living trees;
- individual items of vehicles.
As materials for coating surfaces choose leather, suede, felt, cashmere or fur.
The choice of colors is limited only by personal preferences. There are no restrictions here. However, in almost all cases, metallic and brick shades are used. And the brick can be red, white or gray. These colors are the main “calling card” of the loft design.In addition to these shades, violet tones, dark blue, red, silver, sand, burgundy are used.
Both monophonic registration, and a combination of a set of various flowers and shades are welcomed.
The possibility of combining various objects and images allows you to create a unique interior for almost every taste. Such a room will constantly delight, amaze with its convenience, comfort, novelty.
Beautiful examples in the interior
Design a small living room in the style of "loft" - a difficult but interesting task. Thanks to certain objects in the design or decor, you can create a very beautiful and cozy image.
So, the use of brickwork in combination with graffiti and wooden beams on the ceiling is the main highlight of the living room design. Addition to the image of small light bulbs and a simple chandelier in geometric shape makes the interior concise.
The following example of a small room design prefers brickwork. But so that the dimensions of the room do not seem visually small, light colors are used. Laconic design give uncomplicated lighting on the ceiling.The “visiting card” of this image is a large sofa, home plants and a modern designer table.
In the following example, a unique style was created thanks to the brickwork of bricks of different color. Designer chandelier and a huge clock give mystery. Leather sofas and sculpture concisely complete the conceived image.
The following design example is interesting because the industrial spirit was created in a very small room. Due to the white color, wooden beams on the ceiling and modern paintings on the wall formed the desired image. Addition to this are the hanging light bulbs on the wires.
In this example, an unusual chandelier and a cast iron fireplace located in the center of the room can be noted. The spacious sofa and designer table are ideally combined with the other elements of the decor.
This design focuses on brickwork and paintings. Panoramic window allows the use of dark shades. In general, minimalism can be traced everywhere, which creates more space and light.
How to create an interior in the style of "loft", see the following video.
