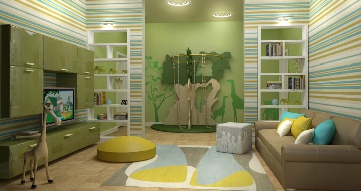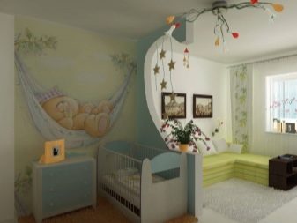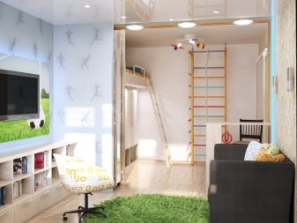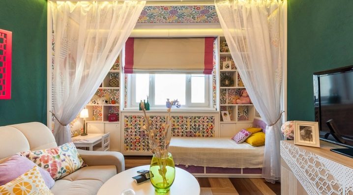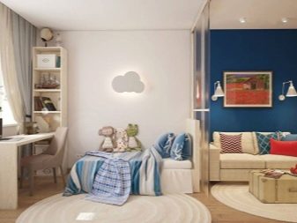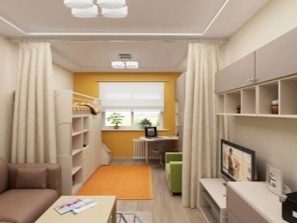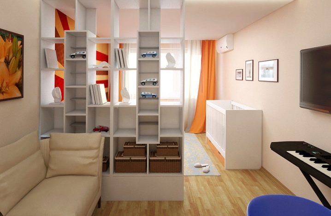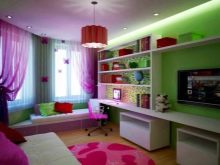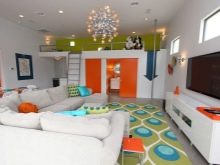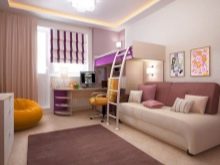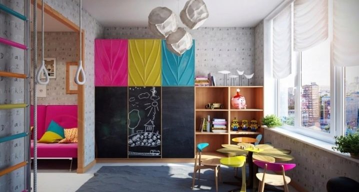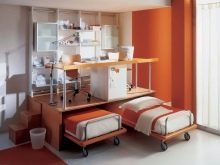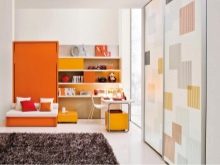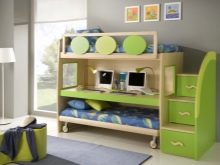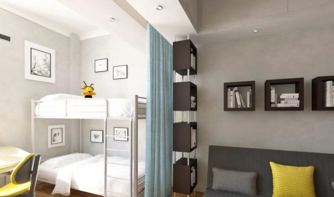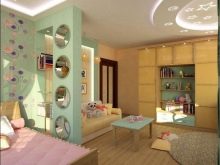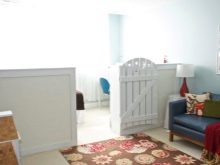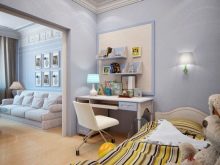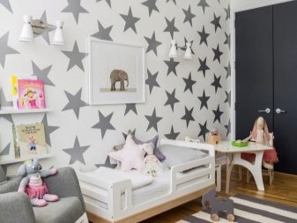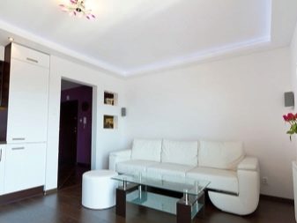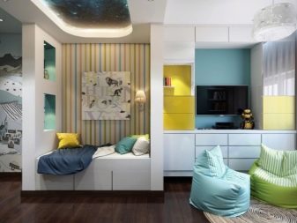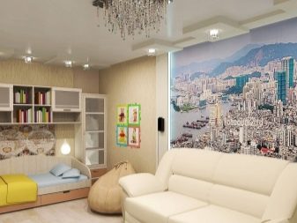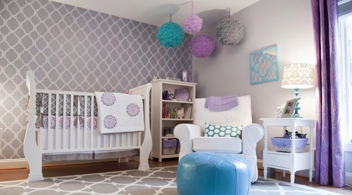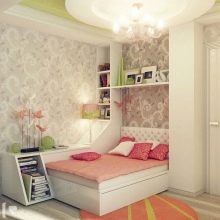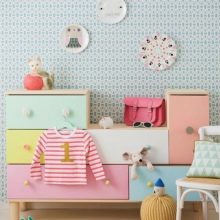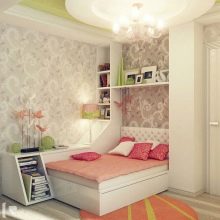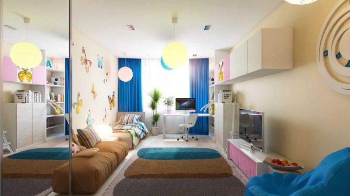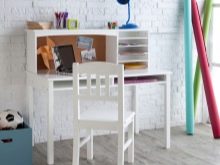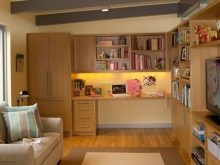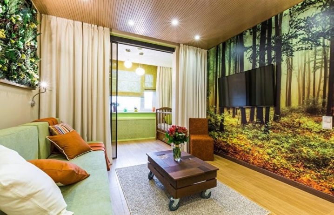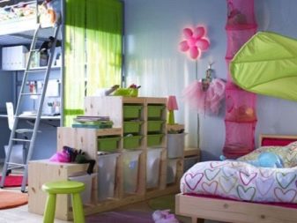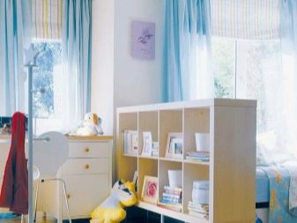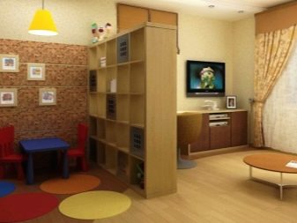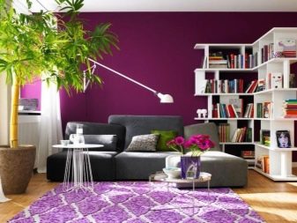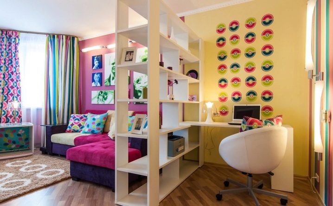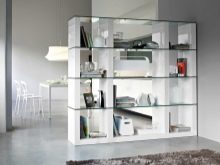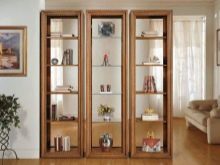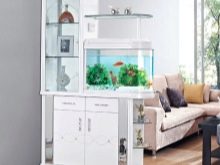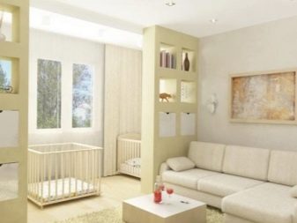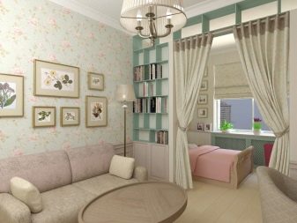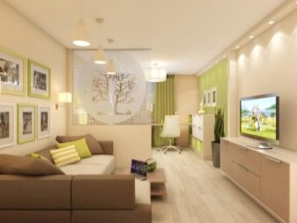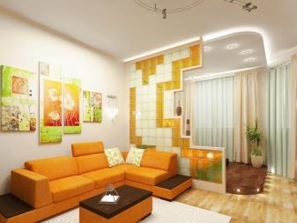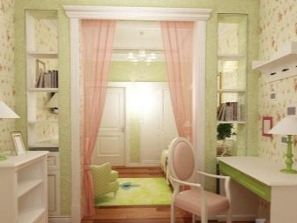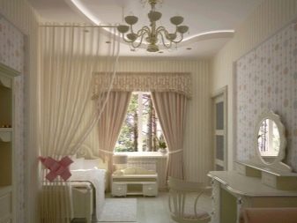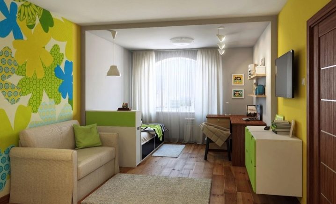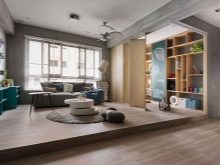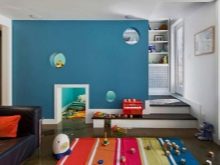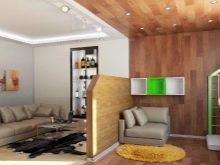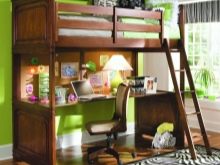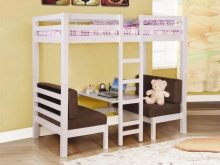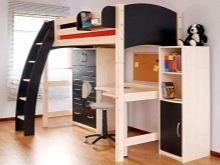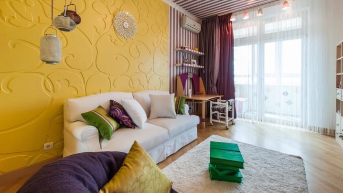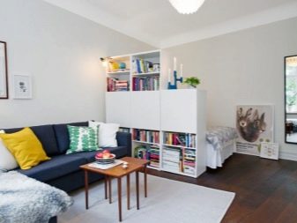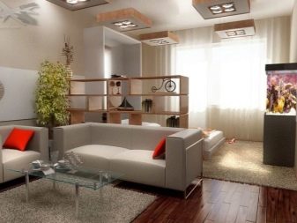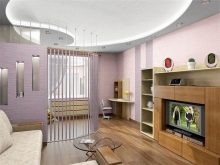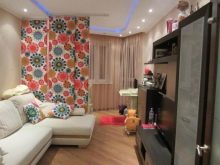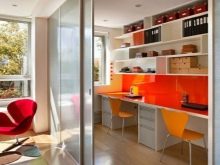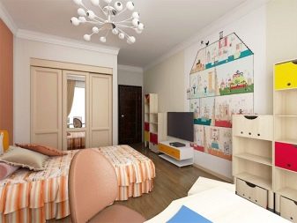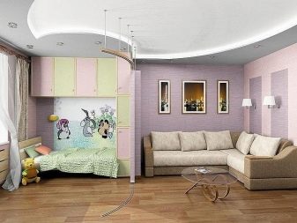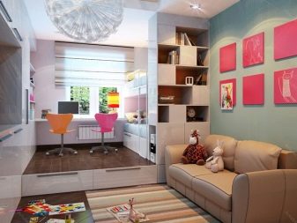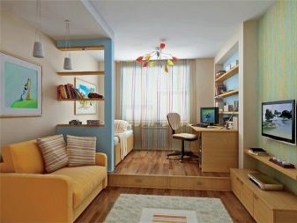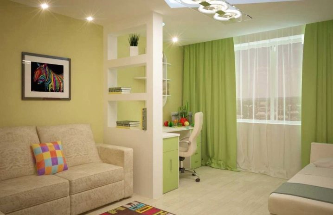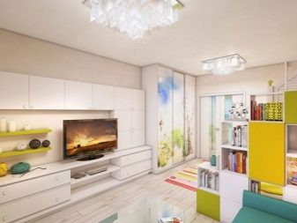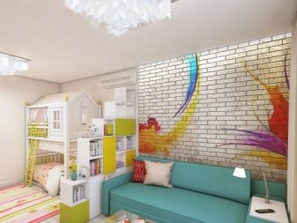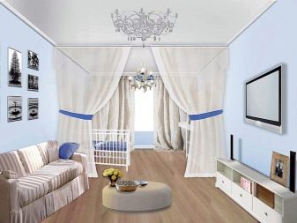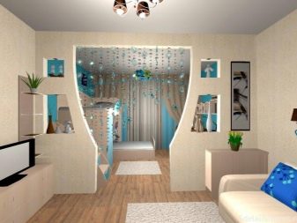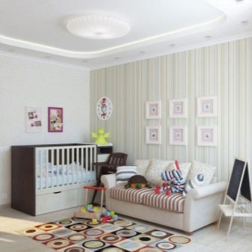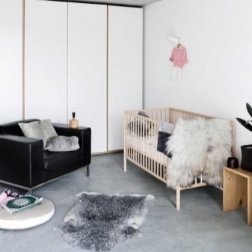How to combine living room and nursery in the same room?
The living room is one of the most important rooms in any home. Most designers pay close attention to her, as in this room the households both rest and greet guests, and gather with the whole family, and even sleep. The latter option is possible in cases where the living room is combined with other functional areas, for example, with a children's bedroom.
Combination Features
Today it is not a secret for anyone that the living room is a multi-functional room and in it you can easily combine several important zones at once. It is not only about new-fashioned studios, devoid of floors, but also about small and spacious apartments.
The combination of the hall and the children's room is quite specific.especially when it’s not a baby sleeping in a small cot, but a teenager who needs more furniture. For schoolchildren, it is necessary to competently equip not only a sleeping place, but also a comfortable student’s corner. As a rule, it consists of a desktop, shelves or racks. We must not forget about the playing area.
Especially carefully and competently it is worthwhile to think about the division of the living room into the indicated zones in the case of a small one-room apartment.
In such cramped conditions, you need to be careful when combining a large amount of furniture and various finishing materials. Otherwise, you risk creating an uncomfortable and cluttered interior, which will be uncomfortable for all family members.
In the matter of combining nursery and living room, one of the most important roles is played by the question of competent zoning. available space. Fortunately, today in the shops you can find many convenient and attractive designs, with which you can unobtrusively, but noticeably divide the room into zones. Also, many designers in their development are turning to zoning of the room with the help of various paint finishes and light sources.
It is worth noting that the lighting in such conditions should be given special attention.
Do not forget that in an area where the schoolchild or baby will sleep, there should not be too bright and obsessive light.
If you do not adhere to this simple rule, then it will be rather difficult to fall asleep in such an environment, which can lead to irritability and drowsiness during the day.
The main thing that should be avoided in such spaces is overloading furniture. Experts recommend to place in the territory of such living rooms, combined with children's corners, the optimal amount of the most necessary furniture. It is desirable to give preference to transformable structures that are compact and mobile when folded, and spacious and comfortable to use when unfolded.
How to split and connect?
Owners of both compact and spacious apartments often ask the question of how to divide or connect different functional areas correctly in our time. In fact, there is nothing particularly difficult.
For example, zoning of two completely different rooms (a hall and a nursery) can be done by developing a high-quality and well-thought-out project for the future interior.Here it is worth considering the footage of the rooms. Designers say that the simplest is the division of space with an area of 30 square meters. m, and the most difficult is the combination of living room and bedroom in a space of 15 square meters. In too cramped conditions, full zoning will be very difficult.
Currently, there are many options for the separation of living room space. For this you can use furniture, special separating structures, various finishing materials and contrasting shades.
By color
You can divide the available space with different colors. Such a solution is not only attractive and stylish, but also economical in terms of living space. For example, in the hall a living area can be highlighted with light wallpaper and dark parquet, and a children's corner with pastel canvases with delicate patterns or geometric shapes and a beige laminate.
Of course, a lot here depends on the size of the space. In overly compact conditions, preference should be given to brighter and more fresh inks that will visually expand the room. Different shades of finish can be found even on the ceiling.
It is permissible to use not only contrasting combinations. In rooms with different functional areas, everything can be done in the same color, but in its different shades. They can differ as a couple, and on a greater number of tones.
In the design of the children's area is not recommended to use too bright and colorful paint. They will not only stand out from the common ensemble of the living room, but will also prevent the child from fast falling asleep, as well as interfere with his emotional stability. It is better to opt for a more calm and neutral tones that will not annoy the household.
Light
The common space of the hall and the nursery can be divided by light. Experts recommend placing a children's area next to the window. In such places there is always a sufficient amount of natural light and fresh air, which is very important for a growing body.
If the student’s workplace or bed is located far from the window opening, then you can turn to a small wall sconce. Do not forget that on the desktop must be present in a suitable style table lamp.It is better to buy an adjustable model in which the light power can be changed at your discretion.
It is possible to divide the room into different zones using the direction of action of the light sources. For example, with the help of spotlights, you can pay attention to the main furnishings. Also for the separation of space suitable floor lamps and ceiling chandeliers, which should be selected, in accordance with the height of the ceilings and the area of the room. These devices are recommended to be placed around the perimeter of the hall and the nursery. As for the hanging devices, they can be installed on the ceiling in a row.
Furnished
Zoning the hall with a nursery can be with the help of various pieces of furniture. In the living room, combined with a corner of the child, it is worthwhile to place not bulky, but functional structures that will not take up too much space.
The children's area is most often separated from the living room with the help of large (within reason) items. For example, it can be a soft sofa, shelves with shelves for books (it is recommended to buy open designs) or dressers matching the style. Sharing a room with the help of high pieces of furniture, you get the possibility of forming more intimate and solitary spaces. In such conditions, the person feels calmer.
Currently, in the shops you can find multifunctional furniture, which is also ideal for the division of space. These designs include a written or computer desk, combined with an open rack and side bollard. Such furniture will be an excellent solution for the student, as it is possible to store books and notebooks in it, as well as have different decorations and gadgets.
Of course, in the choice of furniture that divides the space, you must rely on the footage and layout of the room. If the room is spacious enough, then it is possible to appeal to more impressive items such as a wardrobe.
However, even in such conditions, it is worthwhile to have models with glass doors or inserts that will facilitate and refresh the interior.
Deciding on a style
Designers recommend decorating the living room and the nursery so that they are made in the same way. Between them there should be no pronounced stylistic differences. However, there are quite attractive exceptions to the rules, in which there are combinations of different styles.
In one
Living rooms with children most often are made out in the same style.For example, if it is an exquisite classic, then in such an interior one should use furniture made of natural wood, as well as finishing materials of calm and neutral shades. You should not place unnecessarily motley, glass or metal objects in such ensembles, as they are more suitable for modern stylistic trends.
Even dividing partitions (if any) must be made in the main style. For example, in a more progressive and futuristic interior it is worthwhile to have glass designs with elegant frosted patterns. The base of such products may be made of plastic or metal.
Making such a joint space, we should not forget that the children's area is not too solid and pretentious. For example, when composing an expensive setting in the direction of the rococo, in the children's area one should use softer and more inconspicuous details in the style mentioned above. Avoid too bright and luxurious colors. Better refer to neutral and delicate tones.
In different
Today, many apartment owners are turning to the game of contrasts, choosing a style for the living room, combined with the nursery.For example, a properly decorated square in which the classical direction is chosen for the hall and high-tech for the children's corner will look original and fresh.
However, with such design solutions should be very careful, because they are too different flow.
Look good halls in which two close to each other style. For example, it can be gentle Provence and country country, luxurious Empire and eclectic, high-tech and minimalism. Referring to such harmonious tandems, do not forget that the extra congestion of the room will be superfluous.
The arrangement options for the area
To equip a small-sized area, in which there is both a hall and a nursery, is not an easy job. As mentioned above, the room is 15 or 16 square meters. m correctly and comfortably accommodate these two important areas are unlikely to succeed. For such spaces, the ideal solution would be a children's two-level bed, in which a second floor is reserved for a berth, and the first is a folding structure made up of a desk or console tabletop.
You can produce high-quality zoning in small areas usingdifferent finishing materials and their colors. It is also possible to use floor carpets in contrasting colors. Put such a canvas under the couch in the living area, than visually separate it from the rest of the space.
Slightly easier, the situation is with the room, which area is 17-18 square meters. m. As a rule, in such conditions, the leading role is assumed by the living area with a straight or small L-shaped sofa, and a small corner is provided for a children's bed. It can be located behind the bookcase of medium height or shelves, located near the upholstered furniture. A desktop with a cabinet will find its place opposite the bed, and will not take away the space of the second zone.
In the living room-bedroom with an area of 20 square meters. m can safely refer to the division of space with the help of various mobile partitions or hanging screens of light fabrics.
All interior can be put along the free wall, and in front of her to install TV with a cabinet or fireplace. Separate parts belonging to different zones, you can use high partitions to the ceiling or low gypsum wall-shelves.The correct calculation of square meters is important here, so that there is enough space along the wall for all the furniture (sofa, cabinets, bed, desk).
You can learn more about how to combine the living room, bedroom and nursery in the following video.
Spectacular examples in the interior
A hall combined with a nursery can be not only comfortable and functional, but also very beautiful. Consider some interesting design solutions.
A great way to zoning is to install the podium. So, in the soft blue living room there will be a harmonious look at the two-level floor, trimmed with brown laminate. Entrance to the children's area located on the podium should be arranged in drawers and niches with white lockers. In such an environment it will look great furniture of cream shades and bright accents of pink and orange.
Gentle-lime living room can be separated using a white plasterboard construction from the nursery with green walls. On the floor will look good light laminate. Textiles in such conditions can be made in cream and green tones. Dilute the pastel colors with a brown floor carpet and paintings with dark frames.
In the small living room, you can put a compact blue sofa and separate it from the two-level snow-white bed with the help of a plasterboard construction such as steps. It is necessary to lay soft caramel parquet or beige laminate on the floor, and behind the sofa to glue the wallpaper under the white brick.
In the bright and spacious rooms will find their place a volume woven sofa, a white round ottoman, a snow-white nightstand for TV, a TV and a cot. It is possible to divide the two zones with the help of beautiful snow-white curtains or an unusual shape of the partition. For example, in a room with blue walls will look great light canvas with beautiful blue ribbons. Lay soft brown laminate on the floor and complete the ensemble with monochrome wall paintings, as well as a chandelier with crystal pendants.
Some apartment owners come with the placement of the bed a little easier. Put it together with the sofa, without making a selection from the living area. Such a decision is temporary and you should be careful with it in order not to overload the area.
