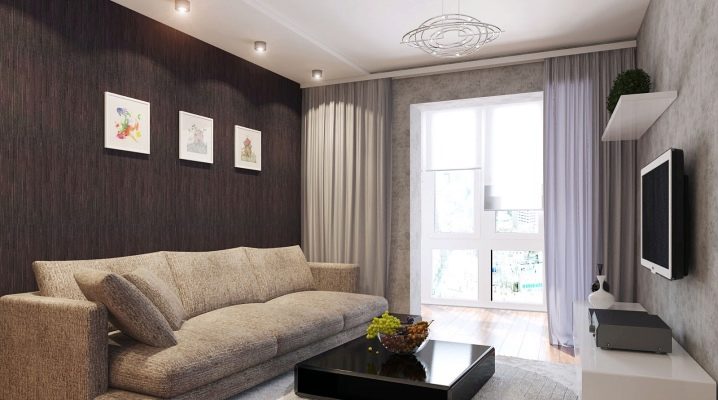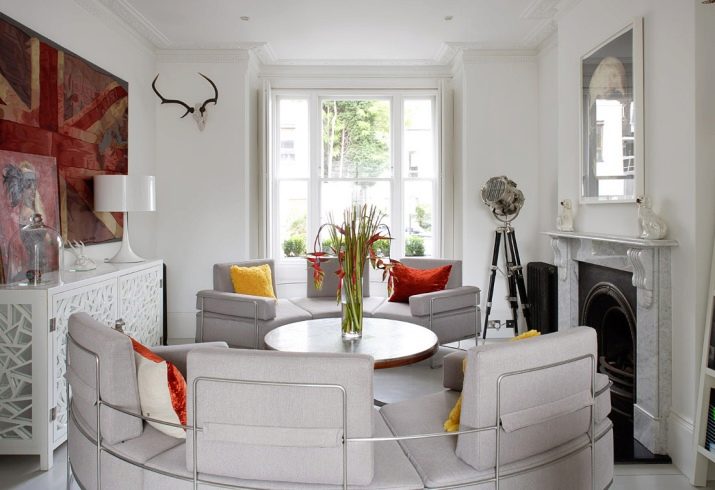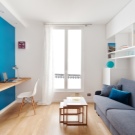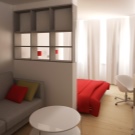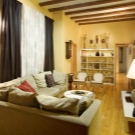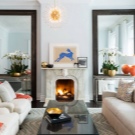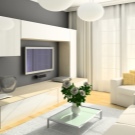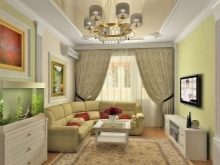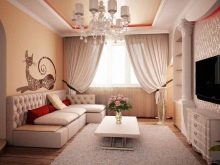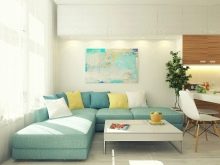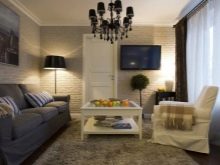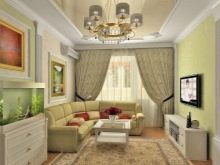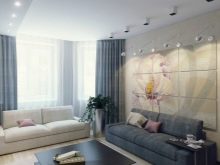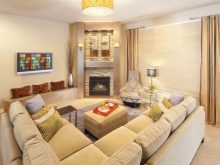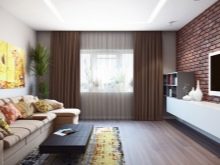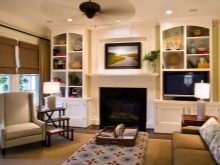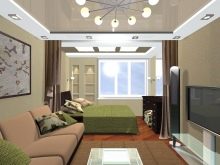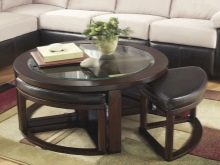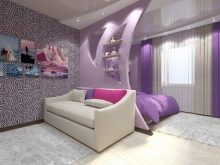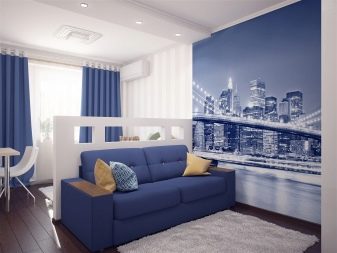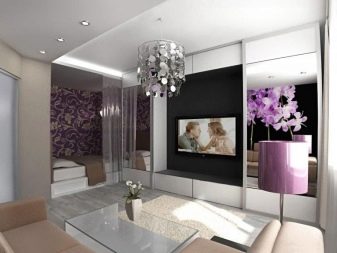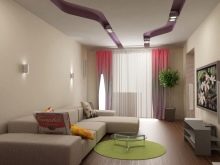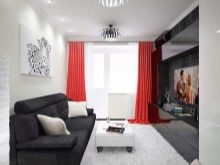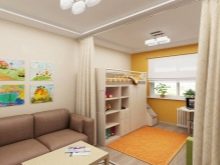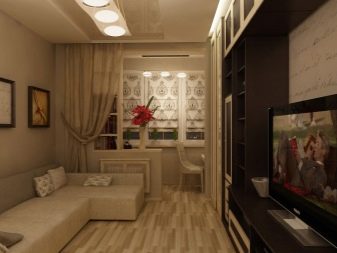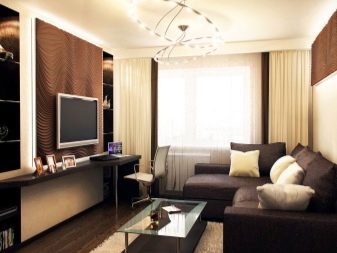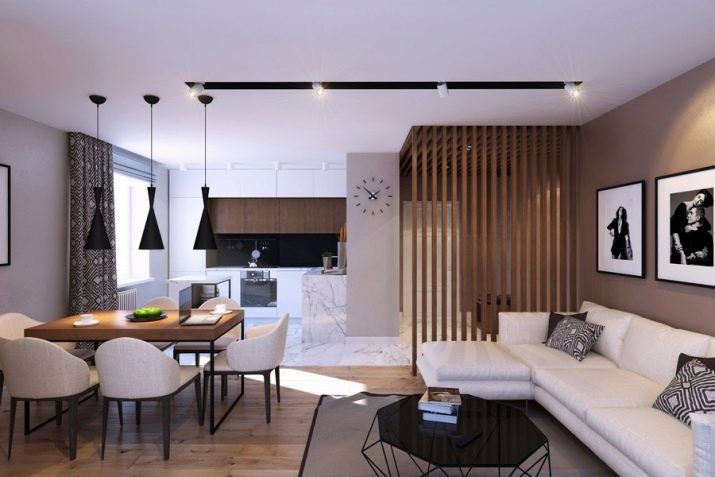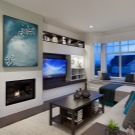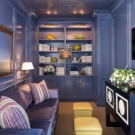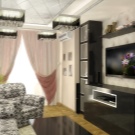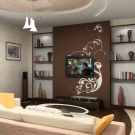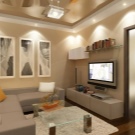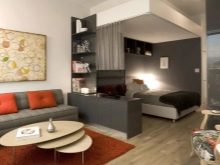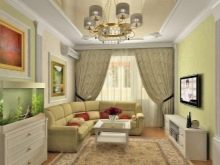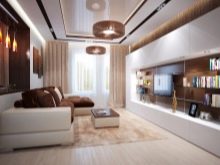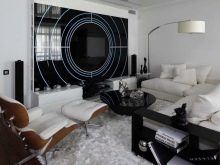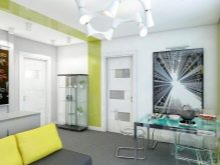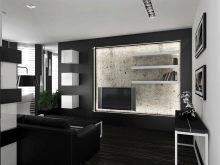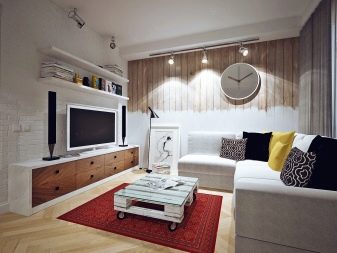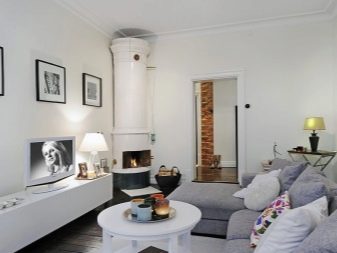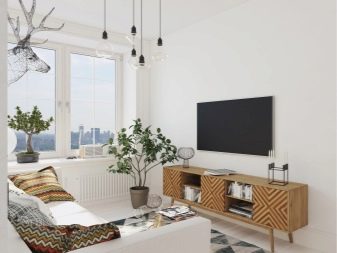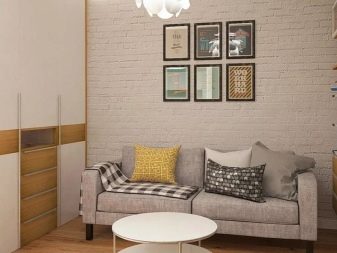Beautiful interior design living room of 15 square meters. m
Decorating an apartment with a small area may seem difficult. But interior design is an interesting task, you just need to carefully examine the various options, consult with a qualified specialist to listen to his recommendations. There are a few rules, following which, you can make the perfect design, and you and your family will be happy, and guests will appreciate the home.
If we are talking about a living room, the area of which does not exceed 15 square meters, use the following tips and you will not regret.
Recommendations
Prefer light shades during the decoration of the walls and ceiling, do not forget about the floor. If you choose dark colors, then it is better to be furniture, or decorative elements.The best option would be pastel, blue tones, which not only look favorably in the interior, but have a positive effect on the mood of the residents. Creating an appropriate atmosphere is also one of the goals.
When choosing a wallpaper you should not buy too colorful options, but if you can not do without it, decorate with them only one wall, and let the rest be calm. It is recommended to maintain all surfaces in the same style, then they look harmoniously with each other. As for the flooring, wood-based materials of light shades that are suitable for almost any style will be an excellent choice.
To visually enlarge the space, install suspended ceilings that are glossy. They display a few room, which has a positive effect on the visual perception of the hall.
Avoid multi-tiered ceilings, for small rooms - this is a taboo.
How to arrange furniture
Since this is an apartment, the main room in which does not exceed 15 squares, it is appropriate to focus on the furniture design. Guests and family usually gather here for a general pastime, watching movies and socializing.
Providing comfort is the main goal, and it will help to make the right layout.
- You can not use overweight items in the interior, because they only worsen the situation, because they do not fit into the general appearance of the room.
- Prefer small, but practical and neat furniture. It should be located in the corners and near the walls.
- Do not force the center of the hall, as it must be free.
Use as a bedroom
In the modern interior of small apartments, such a combination is not uncommon, so there is nothing shameful to combine the two zones into one. An integral part will be a folding sofa. In the living room you can also put a coffee table, hang the TV on the wall and that will be enough.
To place books and notebooks, you can use hanging shelves that look harmonious in a small room. Floor racks in this interior will not work. Choose compact and practical designs.
If you often gather a lot of guests, in addition to the sofa, you can buy ottomans, and also, if necessary, arrange them around the table.
Another trick for decorating small living rooms is the right lighting. If you correctly position the spotlights in the desired areas and adjust them, you can achieve the desired result. Also, the room can be visually divided into sectors by setting the lamp in different modes. To feel more space in the room, choose products with glossy surfaces. This applies to shelves, tables, and other objects.
Another technique that designers often resort to is large paintings with a landscape or photo wallpaper. Choose images with endless spaces, and the atmosphere in the room will breathe freedom.
Work with ceilings
The tone of the ceilings must be chosen lighter than the shade of the wall covering. For a small room, the real style does not exclude the decor, but you should not overdo it with it. If you like suspended structures for lighting, you need to place them around the perimeter. As a result, everything will look compact and organic.
As mentioned above, choose the gloss, but it is important to make sure that the ceiling is even and there are no flaws and defects, and qualified specialists will take care of this.
Any flaws need to be eliminated, because with a glossy finish they will be immediately visible.
Floor finish
As for the shade of the flooring, it should be in harmony with the walls, so choose materials a couple of shades darker. It can be linoleum, parquet or laminate. It all depends on your personal preferences and wishes. Since this is a narrow living room, you can cope with this thanks to the diagonal pattern of the floor covering. Often the main room of the apartment has a large window and a balcony, and if it is glazed, you can expand the area, to which many resort.
Style
The modest size of the main room in the house can be frustrating. But everything needs to be approached wisely and wisely, following the useful recommendations of experts, then the usual constraint can be turned into comfort and true comfort. Of course, in a room with an area of 15 square meters, the pompous atmosphere will look ridiculous, so you should give preference to simpler options.
Styles that support the idea of minimalism, are considered among the best in such situations. Light shades with small details are the main rule of a small room.Then you can learn about some interesting design ideas.
Modern
This version of the interior is popular in Finland, Poland, Germany and other European countries. It is distinguished by its simplicity and affordability, since it does not need to use expensive materials. Also, this style is very practical, which is no less important. And if you do not have a lot of tools to update the living room, you can create a great atmosphere by applying this modern direction.
The sofa in the hall should be either linear or angular. You can do without seats, as they take up more space. Gray, dark blue upholstery shades are preferred. As for the choice of curtains, they should be unmarked, but monophonic and inconspicuous.
Carpets with a pile of any length are very popular in such an interior. The main thing is that you can easily take care of him.
High tech
This style is chosen by people with a cold mind, as he is able to express the desire for rationality. The scenery in such a living room is inappropriate. Modern materials and technologies are replacing them. The hi-tech room should be spacious, so there is no need to use a lot of furniture.The distinctive features of the design include cold, but saturated colors, a contrast transition between the elements, modern decoration and building materials.
- The interior is welcome to use glass, metal and plastic. From items made of carved wood or material decorated with elaborate reliefs, it is worth refusing.
- Electronic technology in the hall with this style should meet the latest trends.
- Do not forget about the original paintings and mirrors, because it is a distinctive feature of high-tech.
Scandinavian
This option is not suitable for everyone, as it has its own characteristics. Scandinavian design combines simplicity, lightness and naturalness. It should be noted that the inhabitants of the Scandinavian countries do not strive for luxury, but prefer warm and cozy interiors. It is important to maintain conciseness. In addition, it is necessary to choose only natural materials during the repair and decoration of the hall.
Therefore, the flooring can be made of wood, and the furniture is perfectly combined with glass and metal.
The Scandinavian style can be seen immediately if the room has ceramics, cotton or fur upholstery, and other similar materials.
Summing up, it is safe to say that a small living room can look spacious, because there are a lot of secrets that will help to achieve the desired effect. Thus, even in the 15 sq. M hall, new items of interior can become a reality if you arrange the furniture correctly and decorate the room correctly, so follow the simple recommendations, choose a single style in which you want to present the living room and proceed to the decoration.
For more ideas on decorating a small living room, see the video.
