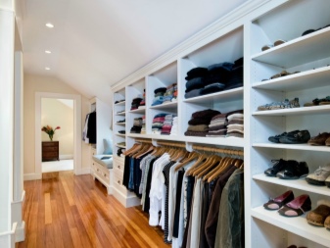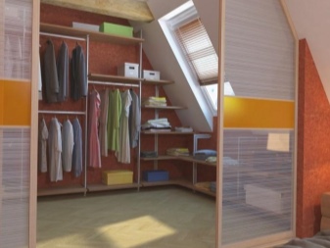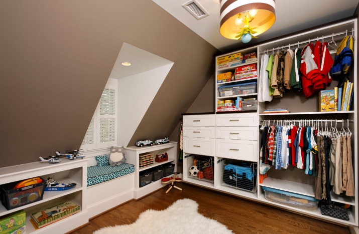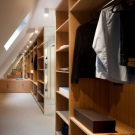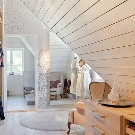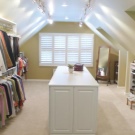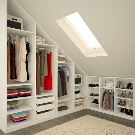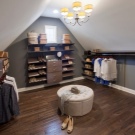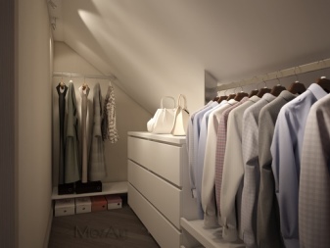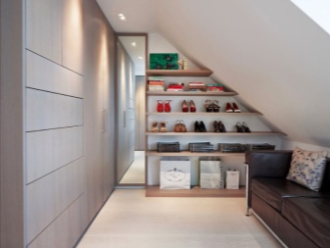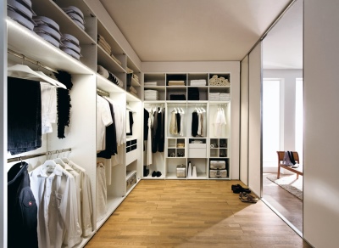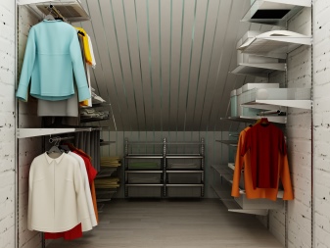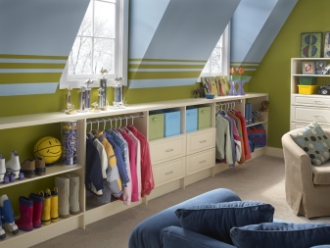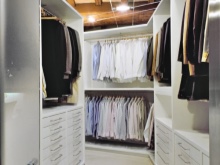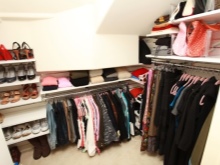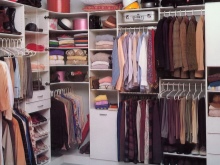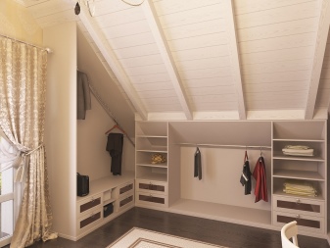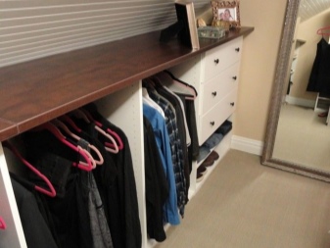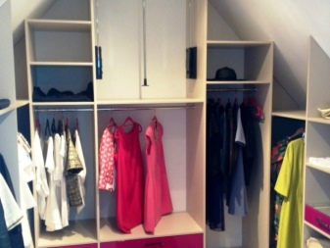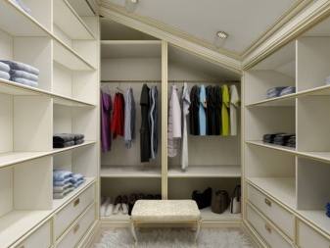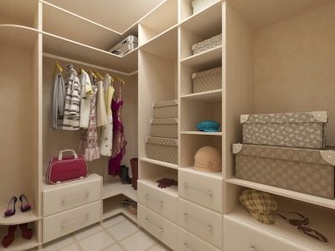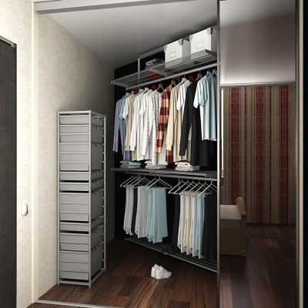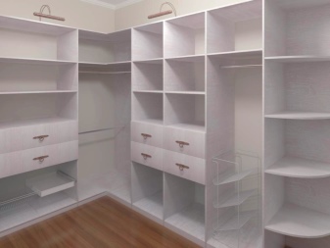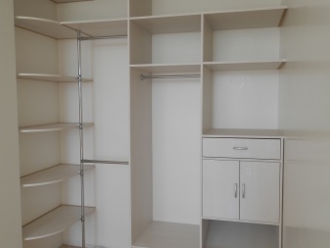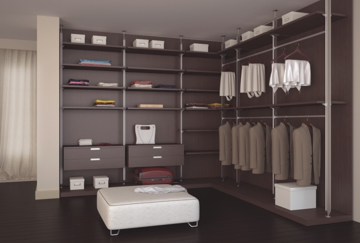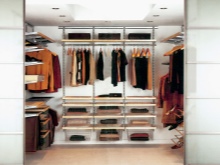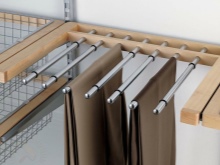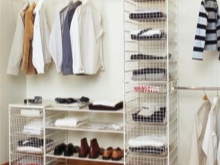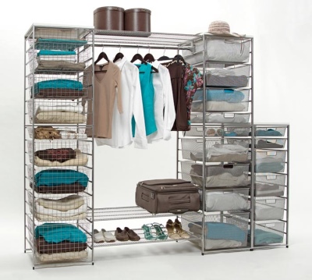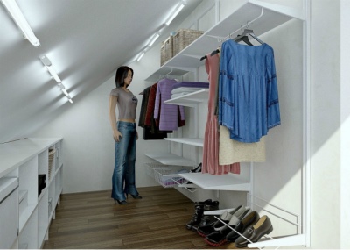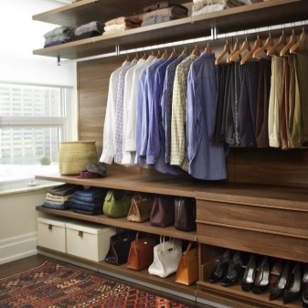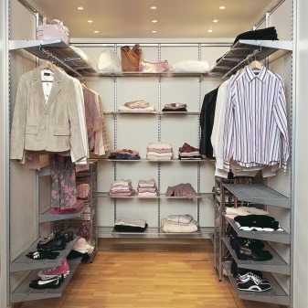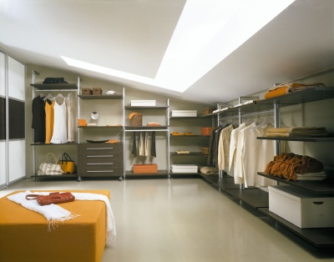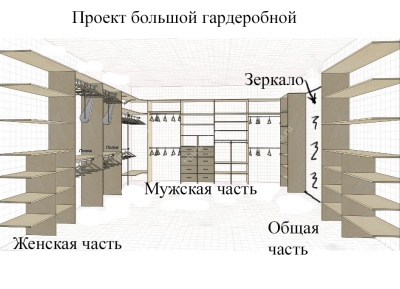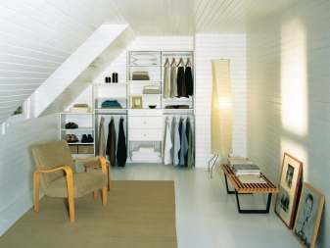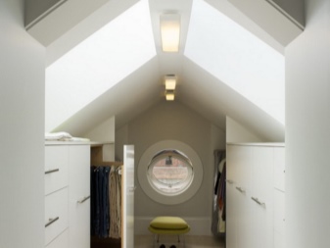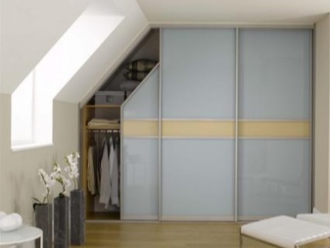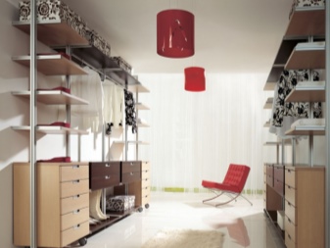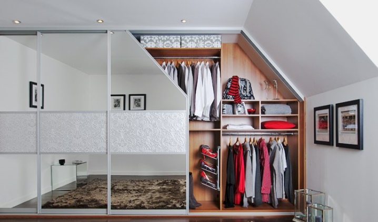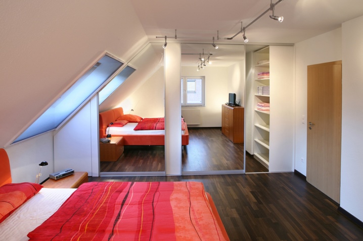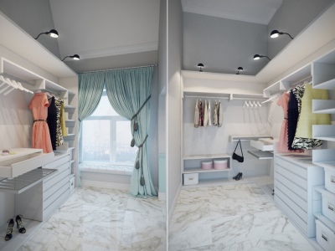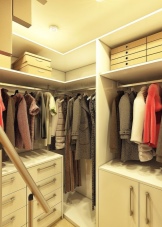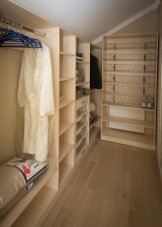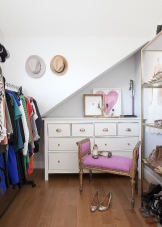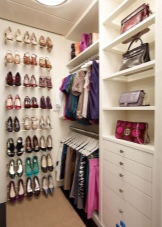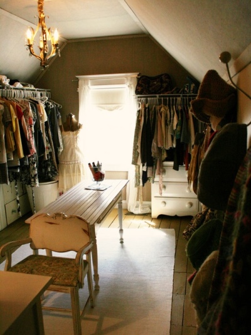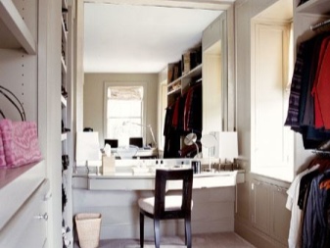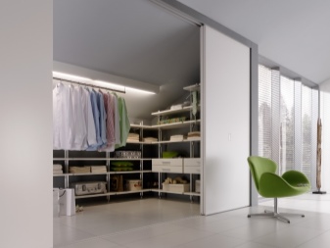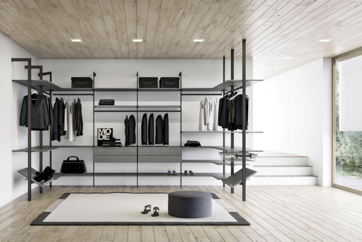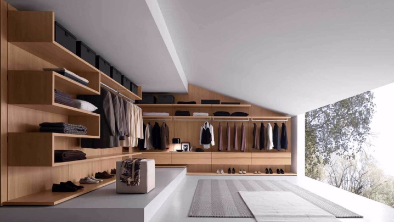Wardrobe in the attic
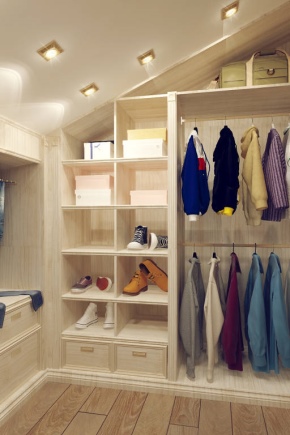
A separate dressing room will help bring order to the storage of things, create a comfortable living environment and increase your space in a private house. And the location of such a room, like nothing else, is suitable for non-residential premises in the attic.
Features and benefits
The advantage of the dressing room in the attic is, of course, saving space and expanding living space by replacing bulky furniture with such a room. After all, it accommodates much more things, provided that its internal space is rational.
A wardrobe room allows you to collect all the things and clothes in one place and thus save you time to find the necessary attribute. It is a very practical way to systematize and organize all the things in the house that we need daily.
Its obvious advantage over ordinary cabinet furniture is the possibility of creating a comfortable and quiet place for changing clothes with good lighting and mirrors.
In this room there is a place for every necessary type of thing, which will help preserve their form and condition. All this will allow clothes to serve their owners longer.
Location options
The location of the dressing room depends on the size and type of room. In the attic under the slope of the dressing room can be located either along the lowest or along the high wall. The latter can be built dressing room, combined with the bedroom, and it will be the most complete wardrobe, rather than placed at a low wall.
Attic in its structure are divided into the following: rectangular, triangular and asymmetric. Based on the characteristics of the structure of your attic and should be approached to the design of the dressing room in it.
Rational use of space attic will help wardrobe corner type. But it is complicated in design and installation.
Storage system and organization of space
Now there are a great many criteria by which wardrobe rooms are distributed. If we take as a basis the criteria of the storage system, we distinguish the following types:
- Panel. For the manufacture of such systems using decorative panels, which are attached to the shelves, rods and drawers. There are no vertical partitions.
- Cabinet (with or without doors). The classic static storage system, which is based on the wardrobe.
- Frame. They use combinations of metal structures and wooden elements (shelves and drawers), and the back wall is missing.
Also, the storage system is divided into such types as: stationary structures and rod racks. The first involves the installation of furniture, depending on the size of your dressing room. The second is the rods and guides in vertical or horizontal design.
It should be allocated mesh storage system. Currently, it has gained particular popularity. Among its advantages - compactness and ergonomics.
In the attic, an open-type wardrobe is usually used, or sliding or folding doors are made, depending on the floor space. When organizing the internal space of the dressing room, bars are installed for each type of clothing (trousers, shirts, dresses, etc.)
Drawers, stands and shelves for shoes are recommended to be placed below. For gloves, hats and other small items of clothing, you can select a separate box or chest of drawers.
A dressing room, if it is large enough, is divided into several zones: for example, into male and female. Each of the zones has its own functional features. The male part of the dressing room will differ from the female in the choice of color, material and arrangement of things.
Settlement Tips
Creating a dressing room should begin with the manufacture of drawings and plans for the location of all its zones. Care should be taken for insulation, waterproofing, lighting and ventilation.
The cloakroom in the attic should have an excellent ventilation and ventilation system. to eliminate the musty and unpleasant smell that can spoil clothes. However, open windows through which sunlight penetrates will not benefit this room, so they should be curtained tightly.
In the conditions of the slopes of the roof use open shelves. The pockets formed by the roof bevels are ideal for cabinets. In case of small room sizes, doors with a sliding mechanism are used. The most correct and correct solution for the arrangement of this room will be the manufacture of all furniture to order in accordance with the individual architectural features of your attic.
One of the main tasks in the arrangement - quality lighting. Artificial light sources should complement natural light. Especially good lighting is required at the location of the mirrors. Mirrors are preferable to install in full growth on the walls and doors.
Interior decoration wardrobe rooms can be varied. For it use wallpaper, paint, plastic panels, tile, or other materials. The room should be decorated in light shades, which will give it a visually larger volume and not overloaded with unnecessary interior details.
If the dressing room occupies the full height of the room, then for your convenience you will need a small chair or stepladder. The ratio of closed and open surfaces is recommended to do equally.
A small table is best placed near the attic window.
A wardrobe room in the attic in a private house will greatly facilitate part of your life and will save your living space.
Interesting design solutions
This dressing room can be located in the attic of a rectangular structure. It is made in gray-dark colors, and shelves are used as the main structural element. There are also bars and several boxes in the center. In general, the design is made cold and strictly, suitable for business men. The room is lit by the natural light of the side window and the artificial light of the lamps built into the ceiling.
The following dressing room is suitable for the attic of a triangular structure. The material used chipboard light tones. The central part of the front wall is occupied by rods, below which drawers are located. Half the wall space on the left is occupied by shelves. The whole room is illuminated with natural light from the side of the window in the entire wall.
