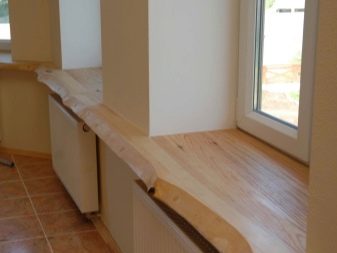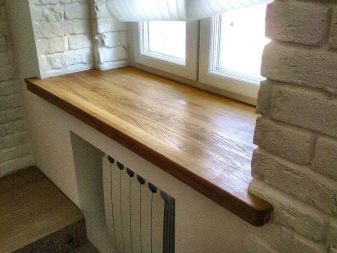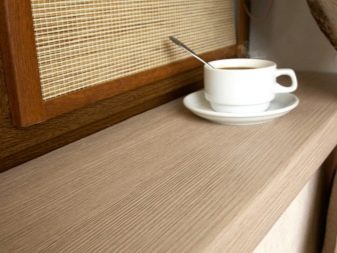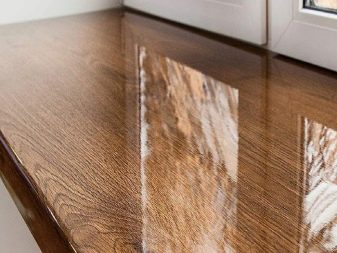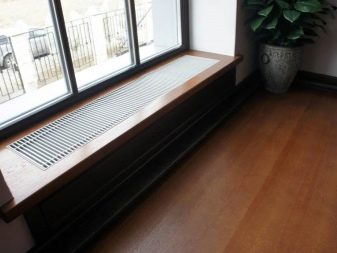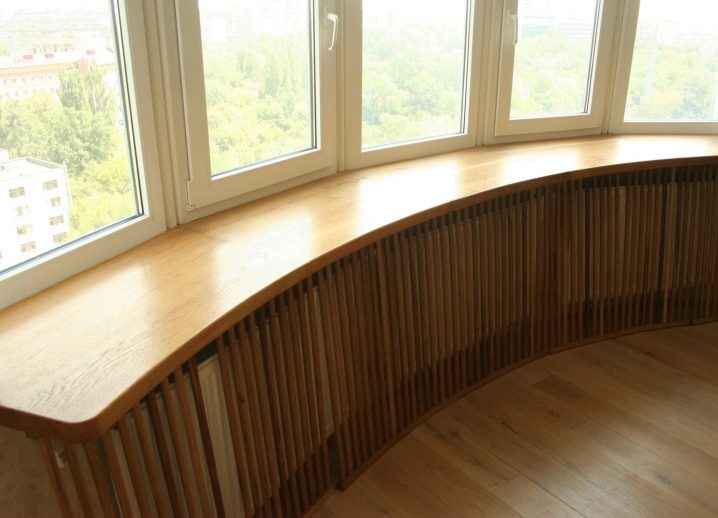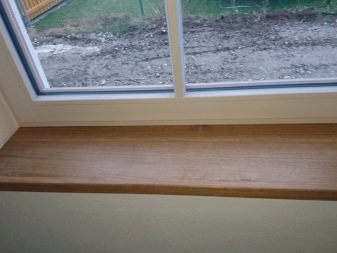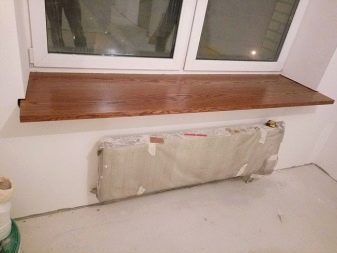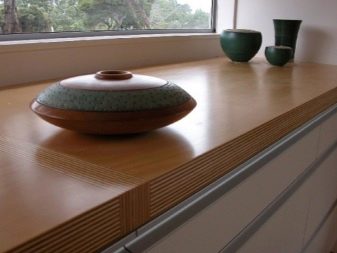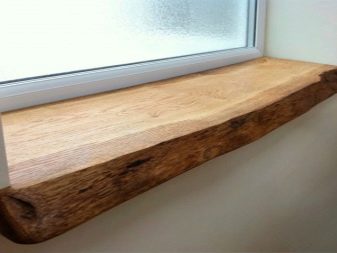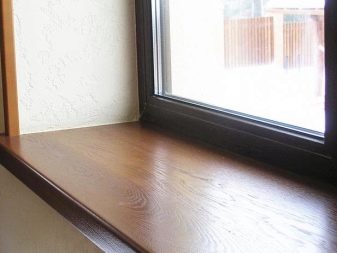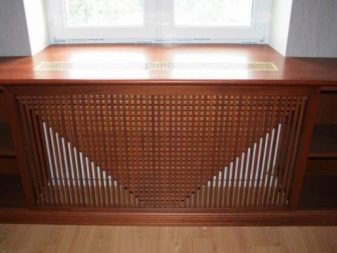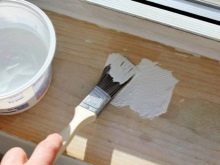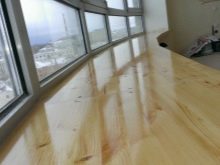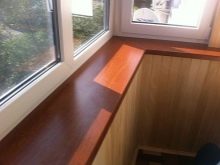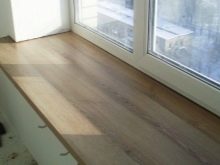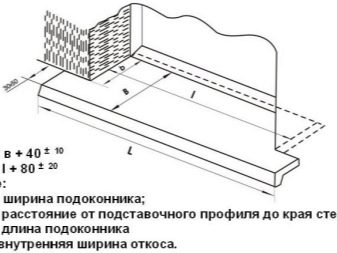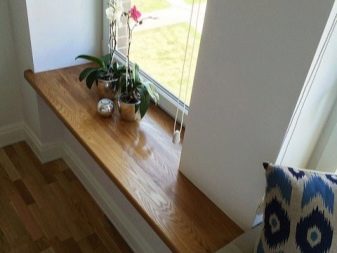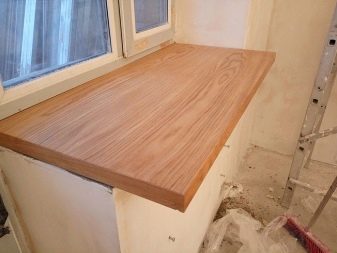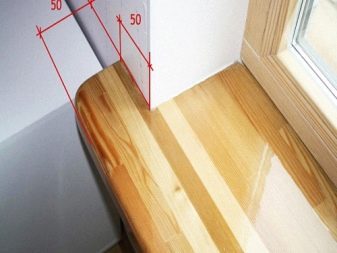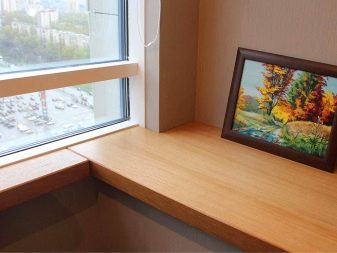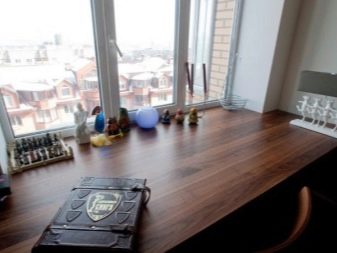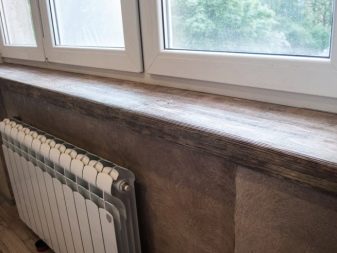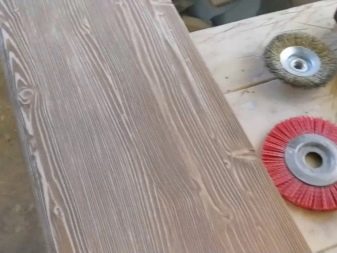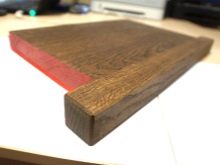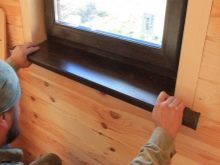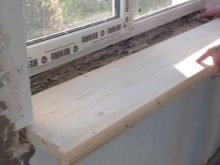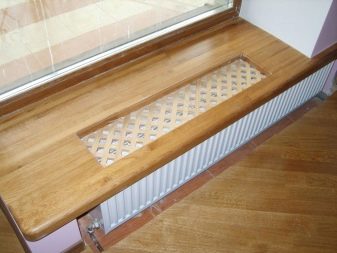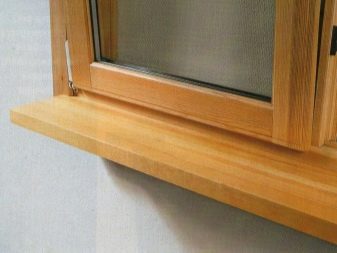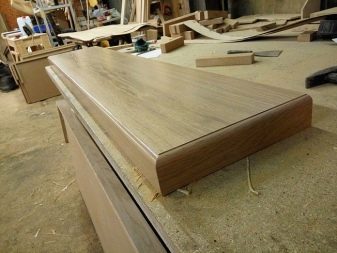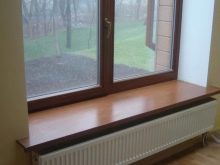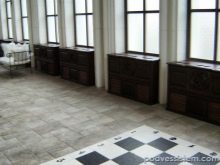Are wooden window sills practical and how do they look in the interior?
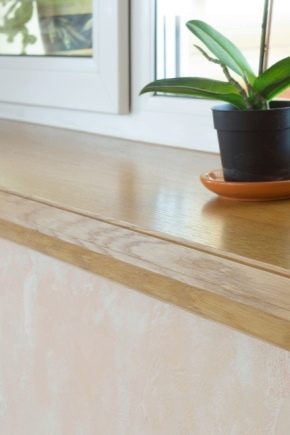
The construction market is rich in a large number of subwindow blocks made of different materials. One of the most frequently encountered products is a plastic window sill, the coating of which imitates wood. However, many owners of private houses still prefer natural material, namely the wooden version. This is due to the successful combination of advantages and disadvantages inherent in wood.
Features: pros and cons
The window is nothing without a window sill. This detail of the interior is not complete without the use of acrylic, wood, stone.Wooden window sills, for example, from a slab or from an array, are very popular on the market. A well-chosen element of the window will help to create coziness in the room, a neat look.
The advantages of a wooden subwindow block include:
- Wood is an environmentally friendly material, contributing to the formation of the best microclimate for living space.
- Relatively low cost of the product, which will slightly affect your family budget.
- Wood is quite simple in the processing of building material. If it is necessary to carry out repair work, you will be able to cope on your own without resorting to the services of specialists.
- Due to its natural origin, wood has high aesthetic qualities.
Like any other building material, wood has some drawbacks. Consider them in more detail:
- Finished products made of wood for a longer service life need special treatment.
- Drying, carried out without complying with certain rules and regulations, can deform the finished product.
- Moisture has an adverse effect on products made of wood.
Nevertheless, it is worth noting that in comparison with plastic window sills, a wood product is more durable. What gives the chance to carry out installation work in more convenient conditions. Pine and oak massifs are the most durable wood building materials.
Wood window sills are becoming more and more popular nowadays. And this is not surprising, because they are not only stylish, but also relatively inexpensive. Manufacturing and repairing the structure will be a simple matter if you follow our recommendations.
Materials and structures
Wood is one of the building materials that is sensitive to moisture and sharp temperature fluctuations. In this regard, it is often susceptible to deformation and cracking, which are associated with the heating system located at the bottom of the subwindow block. To prevent this from happening, it is necessary to choose a variant made of glued, grooved or milled wood with a moisture index of less than 10%.
Consider the structural features of each type:
- Solid construction. For the manufacture of the window sill one board was used. Depending on the environment, the product undergoes shape changes (warping).
- Milled construction. This type of structure consists of elements of an array with grooves on one side and ridges on the other. The bottom side of the board has one or a couple of grooves necessary to eliminate the possibility of deforming the wood.
- Grooved construction. Characterized by the presence of the connection type "tongue - groove". The bottom surface assumes the presence of recesses for free air circulation.
- Glued lamella. Various wooden blocks glued under high pressure.
For the manufacture of wooden windowsills, manufacturers most often prefer pine, oak, beech and exotic species - merbau, yatobe, tika and iroko.
Wood is amenable to processing. The most high-quality, attractive and expensive product is a subwindow block made of oak or beech. Window sills made of pine or larch, due to their natural soft texture, are much cheaper.
First of all, the wood is thoroughly dried. Moisture in the tree structure should be less than ten percent. Then the polishing and impregnation procedure is carried out using mastic, which consists of oil and wax. This reduces the moisture permeability of the wood. The final step is the application of a decorative coating. A special paint intended for wood, stain or wax is used as a coating.
The most budget options include subwindow blocks, made of polished chipboard and MDF. They have different density and are pressed wood materials that are covered with decorative polymer film. In addition to the inexpensive price, the material will amaze you with a diverse palette of color shades. The edges of the sill block, made of chipboard, often do curved downwards.
Dimensions
The correct size of the subwindow unit will not only simplify its installation, but also significantly prolong its service life. The standard size of a wooden window-sill unit can be attributed to products with a width of ten to eighty centimeters, a length of six meters and a thickness of two centimeters. It is necessary to calculate the distance from the stand profile to the edge of the wall.
To calculate the size of the window sill yourself is easy. To do this, it is necessary to determine the length of the window opening and add to the resulting value six to ten centimeters, so that the protruding sides of the sill protrude beyond the slope by no less than three centimeters. For example, for a window opening one meter wide, a subwindow block of one hundred and ten centimeters will be required.
Two centimeters from the entire length will serve for the light turn of the slopes, and eight centimeters for the allowances on the sides. The product intended for the balcony is fixed to the wall on one side, and protrudes 1 cm from the side of the doorway.
The width of the sill is calculated even easier. First of all, it is worth mentioning that the subwindow unit is put on two centimeters under the window opening, while not forgetting that a projection of five to seven centimeters should be observed. This is due to the fact that too long ledge will prevent the spread of heat emanating from the battery. In this regard, the circulation of warm air throughout the living room will be disrupted.
The appearance of condensation on the surface of window glass will provoke freezing of the wooden sill coating. Therefore, the sum of the three values will be the width of the required sill.
For non-standard window sills, which assume the presence of a rounded wall or use a window sill as a table top, it is recommended to make an exact template using a tape measure and a sheet of paper. Due to the fact that the width of the sill will be uneven, you may have difficulty determining the width of the product. In this situation, it is recommended to use the services of specialists or resort to using an accurate geodetic device, which is called a total station. It is able to measure the required distance, as well as horizontal and vertical angles.
How to make and install your own hands?
In order to independently manufacture a sub-window block of wood, it is necessary to acquire the initial lumber. Do not forget that the humidity of the boards should be no more than fifteen to twenty percent. Otherwise, the linear dimension of the source material will change. To begin with, it is recommended to subject the wooden board to careful processing. The front side align. For this, the surface is planed, ground and polished if necessary.
The reverse side of the board is treated with a specialized tool that is designed to protect against the occurrence of fungus and insects. Then the product give the necessary shape. The underside of the board is fixed by small grooves, a width of not more than ten millimeters. The front side must necessarily be indented in ten - twenty millimeters. The final stage of manufacturing a wooden window sill will be the treatment with varnish, paint or special oil for wood.
Installation of a wooden window sill is similar to installation of a window sill from any other material. For a start, it is recommended to get a square, tape measure, level, brush and capacity for a primer, a gun for foam, and wedges for adjusting the window sill.
The installation procedure for the subwindow unit is as follows:
- Processing of the product and its place of junction to the wall with a moisture protective agent.
- Remove dust, cover with primer, seal window joints with foam.
- Using the building level, install the sub-window unit in the base of the window opening.
- In the panel or brick house sill is fixed assembly foam.For reliability from the outside, the product is fastened with self-tapping screws so that they pass through the entire window box and not less than four centimeters into the window sill itself. For a wide window sill, protruding beyond the lower slopes, additional reinforcement is required. To do this, the corners are made of metal corners.
Tips
It is quite possible to repair or upgrade the design yourself. Restoration of the stand, which behaves completely malleable, will be an easy task, given our recommendations.
- The slope of the product must be directed inside the room. All window sills within the same room should be at the same height. It is necessary to make sure that all requirements of the State Standards, information about sensitivity to moisture, chemical reaction to UV radiation, than the tree was processed.
- The working surface must be perfectly smooth without cracks and gaps, diaper rash. If there are any, it makes sense to replace the base. Otherwise, it may not withstand the loads and fall inside. This happens if the installation takes place in an old house.
- When fixing the sill with screws it is better to use washers,so that the screws do not fall into the slopes of the window. This must be taken into account, since you are not a master, but do it yourself. Without washers, the self-tapping screws tumble into the wood, sagging and weakening support.
- It is necessary to carry out the installation in a wooden house, provided that there was initially an octopus. The procedure is carried out to prevent the strong shrinkage of windows from wood. When doing this work independently, it is necessary to take into account that the dimensions of the frame need to be coordinated with the casing construction, which takes up some space in the opening.
- The necessary drying is about 10–20% water and no more. Covering the surface with an antiseptic, applying substances to prevent fires is also mandatory.
When planning the installation of a wooden window sill for a long time, it is recommended to follow a few recommendations, which will allow the product to retain its original appearance:
- Before installing a wooden window sill, it is recommended to treat its surface with a specialized antiseptic solution. It will protect the subwindow unit from the adverse effects of moisture, decay and parasites. It is advisable to engage in wood processing every five to six years.
- Caring for a wooden window sill does not imply the use of an aggressive detergent. You can use a soft cloth, which is slightly soaked in water.
- Putting a pot with a potted plant or flowers is recommended only on a special stand. This will prevent moisture from entering the surface of the wooden window sill.
- Protect the surface of the wooden window sill from mechanical impact (for example, the fall of heavy or sharp objects).
- Do not leave hot objects on the wooden surface.
Beautiful examples in the interior
- This model is made of high quality material and due to the high-quality processing has a beautiful design. You can safely choose it for your home.
- Sill treated with lacquer. Production material - cherry.
- Great design white solution. Fits well with the architecture of any building.
How to install wooden windowsills, see the video below.
