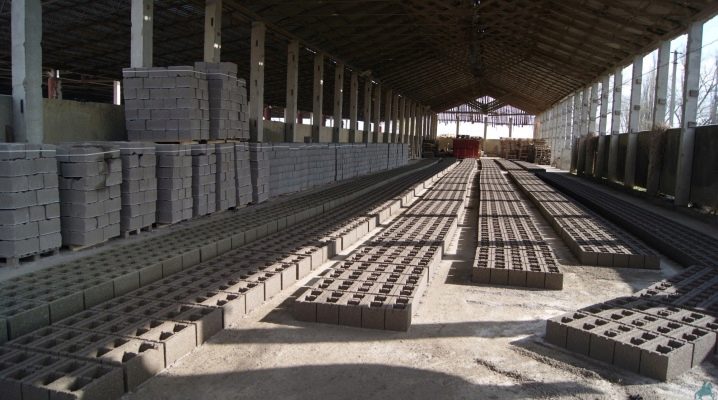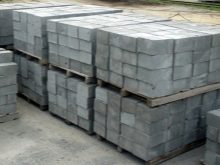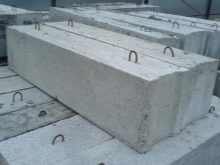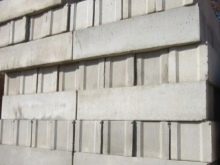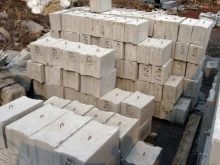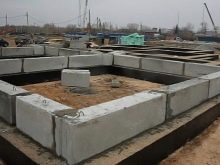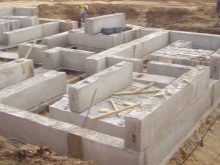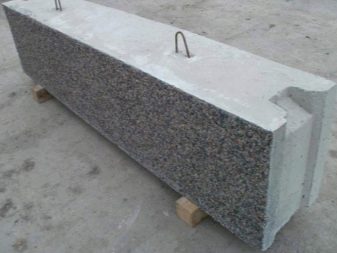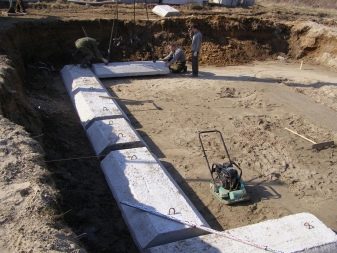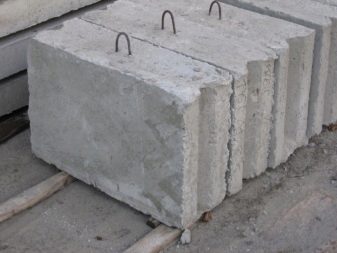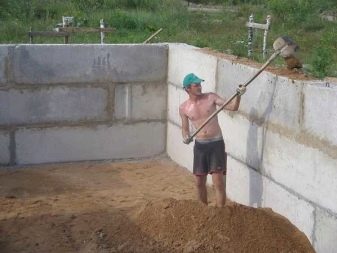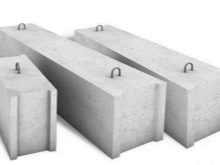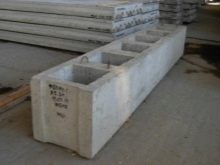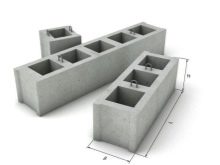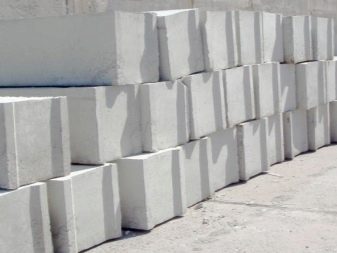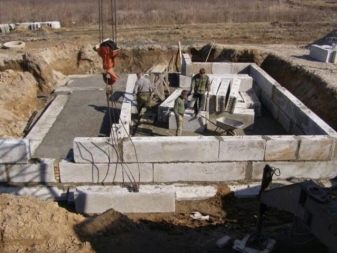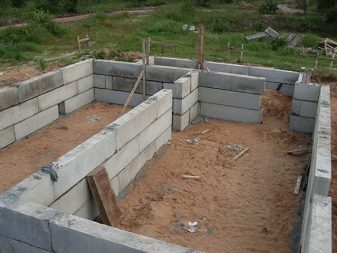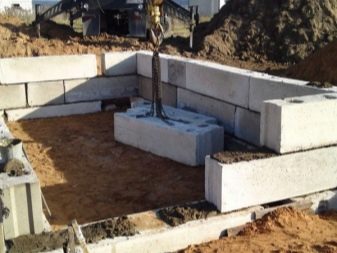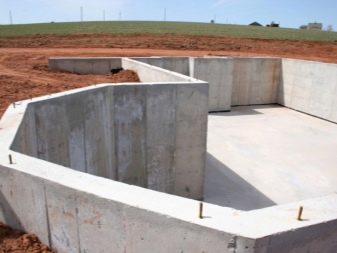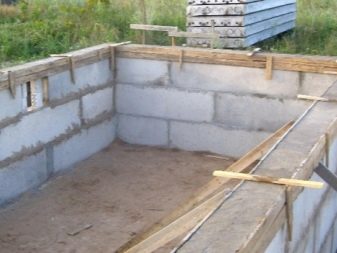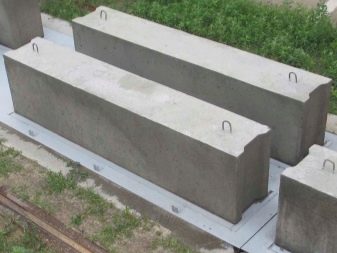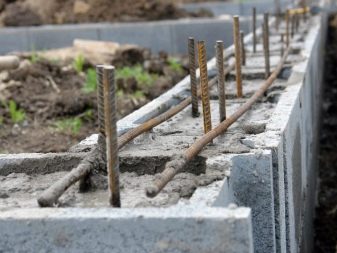Features of reinforced concrete foundation blocks
There is an opinion that the construction of the foundation for the construction of a house can be significantly accelerated by applying the block version of such a foundation. Indeed, the use of concrete foundation blocks in construction is able to save builders from the need to construct formwork, prepare reinforcement, knead, pour and lay concrete, significantly simplifying and cheapening the process of foundation work.
Pros and cons
Prefabricated foundations of reinforced concrete blocks become a decisive factor in the case when a high construction speed is required. Concrete blocks with reinforcement of steel bar, as an alternative to strip foundations, are used in industrial and residential construction, are used in the construction of private houses, several times reducing the time of commissioning of the object.
However, the accelerated pace of construction is not the only argument in favor of the block precast foundation. The fact is that new technologies and the materials used in them make it possible to successfully construct relatively more massive buildings of brick and wall panels. Concrete blocks are produced in concrete goods factories with technological characteristics pre-incorporated in them and the mechanical strength corresponding to GOST 13579-78. Due to this, the foundation made of them is distinguished by greater strength, stability of uniform shrinkage and load distribution.
In addition, the construction of the block foundation of the foundation blocks makes it possible to significantly reduce the level of rejects caused by violations of technological requirements during the construction of the reinforcement cage in the process of pouring and laying concrete into the strip base.
Also minimizes the risk of errors in compliance with the geometry of the foundation, arising from the extrusion of concrete form fragments of wooden formwork or undesirable shrinkage due to the flow of cement milk into the soil. In addition, this technology significantly reduces the number of manual operations andreduces the risk of deterioration in the quality of concrete pouring due to violation of technological requirements and the timing of concrete work.
The process of concreting the foundation plate or tape is always continuous, with a time gap between pouring sessions of no more than four hours. The delay of the automixer with a concrete mass somewhere on the road or the deterioration of the weather at the time of pouring the concrete is likely to lead to problems with the strength of the foundation being constructed.
Even with strict adherence to the casting schedule, the necessary strength is achieved very slowly with concrete material: it should settle down and gain a foothold on the reinforcement cage, and the process of complete hardening of the concrete takes, as is known, one month.
The thicker the concrete base layer, the longer the waiting for the completion of the hardening of the concrete, which should occur throughout the thickness of the foundation.
If reinforced concrete blocks with a safety margin of about 50-70% are used for the construction, then fears of deformation or cracking are reduced to zero, and the construction of the foundation tape or the recessed foundation is carried out with minimal losses.
However, the block method may not be recommended for all types of foundations. For example, its use is not possible in the construction of slab foundation or its pile-rostrum variety. Sometimes, in the construction of low-rise buildings, a combination of foam blocks and pile foundations is used, but only as a method of building the basement part of the building.
Applications and Types
Foundation blocks for industrial use. The technology of building foundation foundations from concrete blocks involves the use of block material of two types: for hand laying and industrial use.
FBS blocks in this row are the main building material. The foundation blocks are solid (as FBS is an abbreviation) used for the construction of wall strip prefabricated foundations.
FBV - auxiliary units. At their edges and on the end surfaces there are technological grooves and protrusions, due to which channels and voids are formed in the construction.
FBP - the base block is hollow. This variety is used to create a lightweight foundation type.
All three of the above types of block foundation material can be used only in industrial construction conditions with the use of professional measuring tools and lifting vehicles. This is due to the fact that the mass of the foundation block, which belongs to even the smallest size series of 12.4.3 tons, is equal to 310 kg. And the most massive are FBS blocks (size series 24.6.6t) weighing 3.5 tons. Therefore, it is absolutely impossible to lay out the foundation of such blocks or simply deliver them to the construction site without using special equipment. In this case, the dimensions of such block products range from 880 × 600 × 580 to 2380 × 600 × 580 mm.
The technology of building concrete foundations from prefabricated concrete blocks is almost identical to the method of masonry or cinder block material. However, there is a difference: the installation of the foundation of the blocks is faster than masonry. For this reason, various industrial and warehouse buildings, garages, racks, bunkers, basements and much more are successfully built from such blocks.
The strength and geometric proportions of the building largely depend on the correctness of the installation of the first block row. For the installation of FBS-blocks in it, it is necessary to use FL brand products. These basic concrete slabs are designed for initial preparation, leveling the horizon and simultaneously preventing shrinkage of the massive foundation block on a cushion of sand at the bottom of the excavation.
FBS-blocks made of silicate concrete are considered to be the most difficult in the technology of arrangement of strip prefabricated foundations. Such products are implemented with maximum rigidity and mechanical strength.
Traditionally used for laying in the wall cement-sand mass for a long time retains its compliance and in the process of building the building box shrinks and straightens inside the foundation slab, which leads to a uniform load on the entire perimeter of the foundation foundation.
Foundation blocks for private construction
The idea of building a foundation in the form of a prefabricated block construction is successfully implemented in the conditions of home construction. Here, of course, it is necessary to take into account that a two-storeyed heavy brick building or made from wall blocks must be built on a full-fledged cast foundation tape, but such large-scale construction in the life of an ordinary citizen does not always happen.More often, the foundation is built under the walls with the help of foam blocks, of which it is customary to erect barns, baths or country cottages.
Taking into account the fact that the overwhelming majority of such buildings are erected without the use of specialized construction equipment, foundation blocks for manual laying are selected for their foundations. Such lightweight concrete products are made of expanded clay concrete, foam concrete and silicate concrete.
The standard block size, traditionally used for laying the foundation, building walls and building floors of buildings, is 20x20x40 mm.
If we try to compare the strength parameters of the materials named here, then we can come to the conclusion that the technical characteristics allow us to use them with confidence for the construction of the MZLF-tape. Some difficulty arises from the fact that the foundation foundation of foam concrete blocks should be light, so that it can be folded on its own, and at the same time it has rigidity that allows the box of the constructed building not to crumble from its own weight or wind pressure.Moreover, such a foundation should not adsorb water from the soil.
The foam concrete block can stand in water for several weeks, remaining practically dry, because it keeps the residues of the blowing agent inside its porous mass. If you do not protect the concrete base from soil and atmospheric moisture, then the columnar foundation constructed of foam concrete blocks will fall apart two years after the start of operation. The fact is that the residues of the gasifier actively absorb moisture - and this can lead the concrete material to watering and cracking in the cold in winter conditions.
On the production of foundation blocks, see below.
