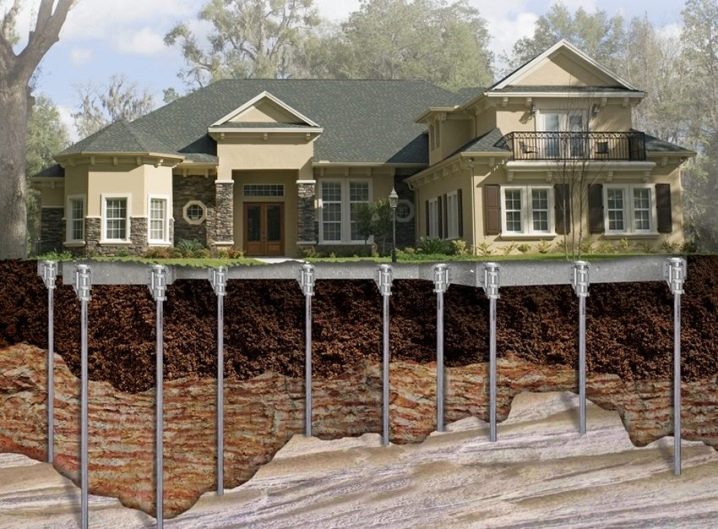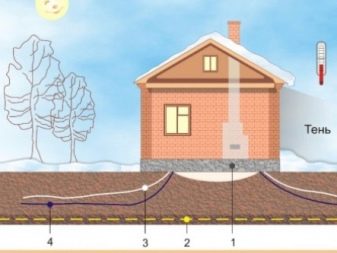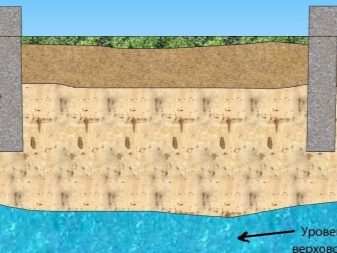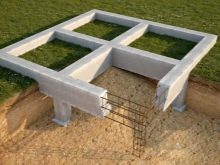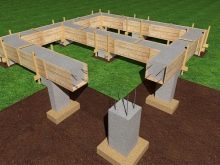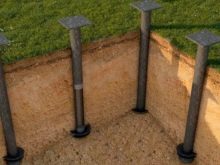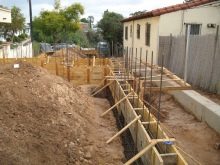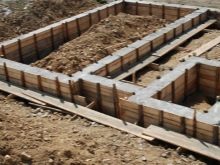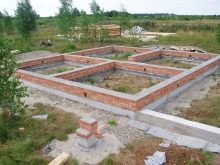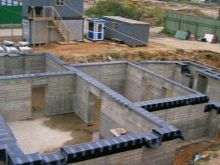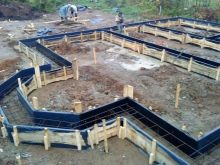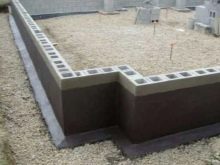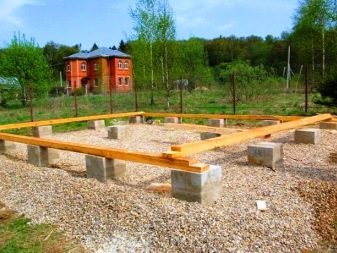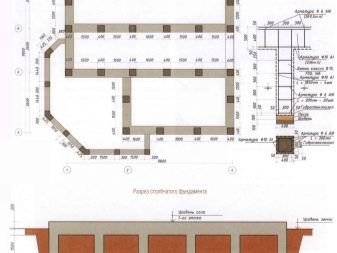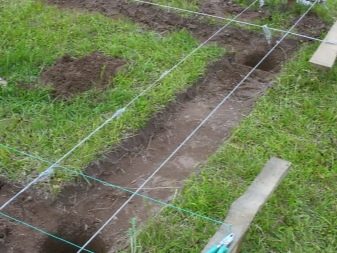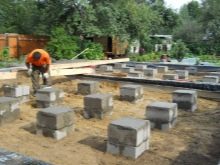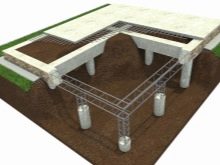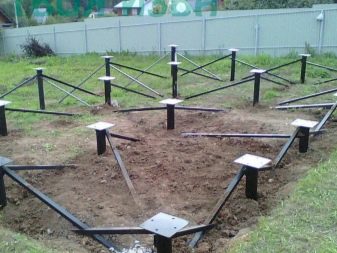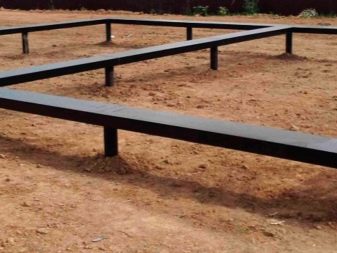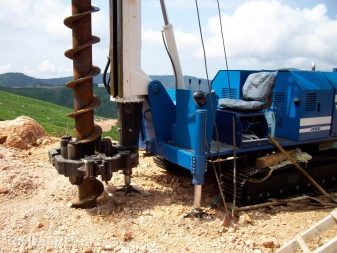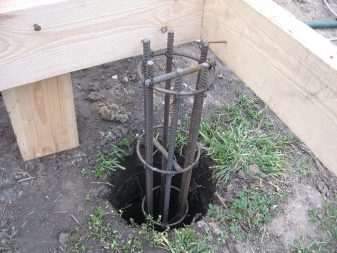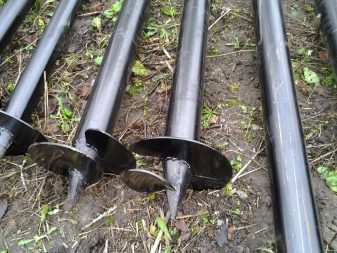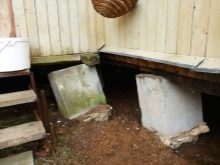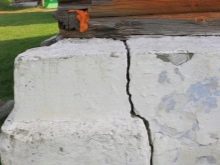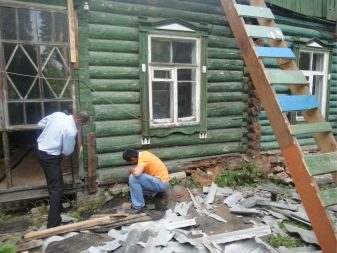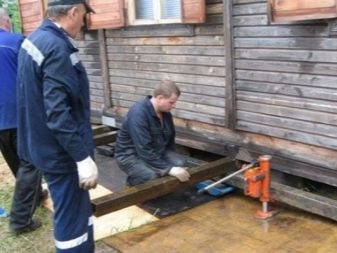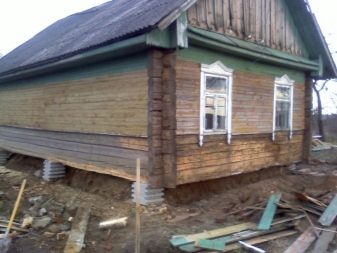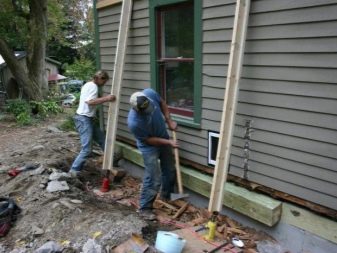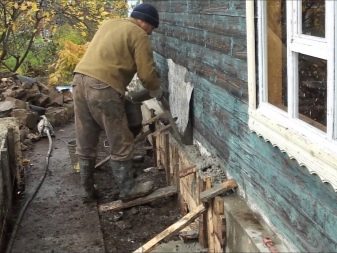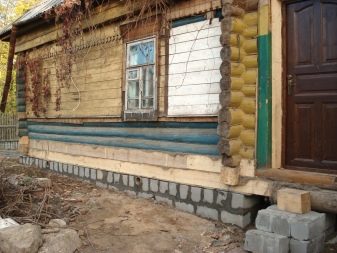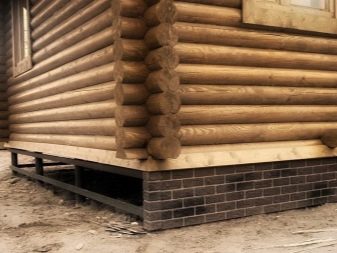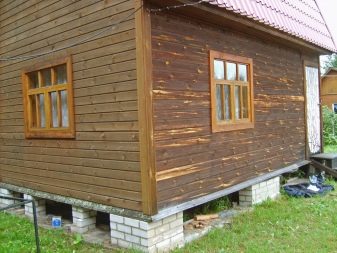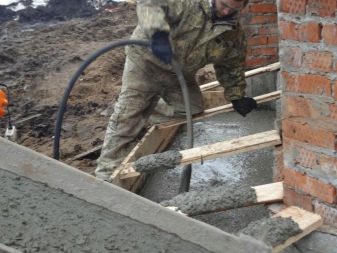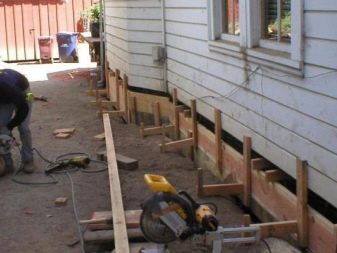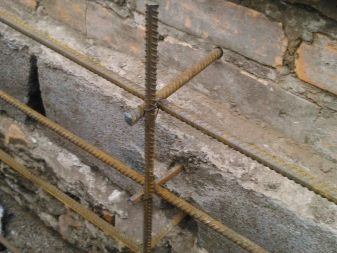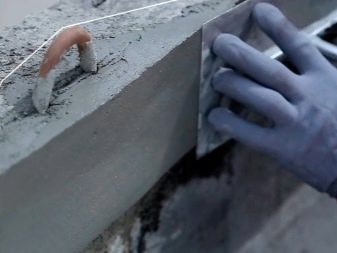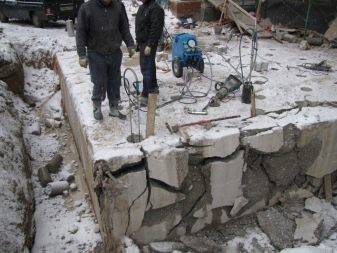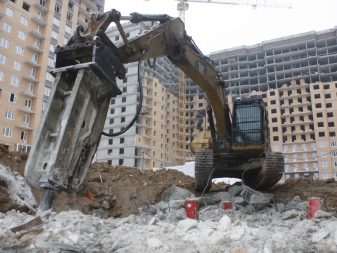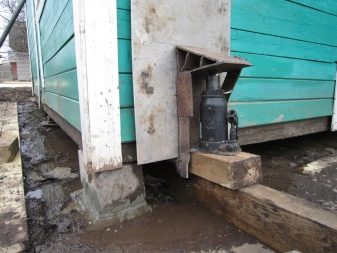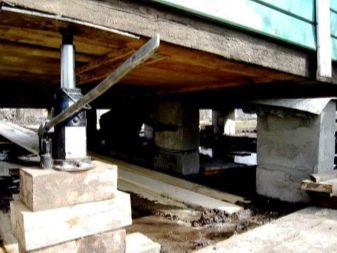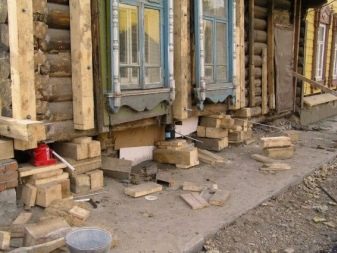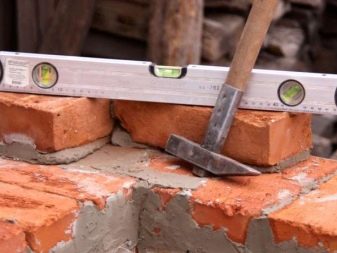Replacing and strengthening the foundation under a standing wooden house
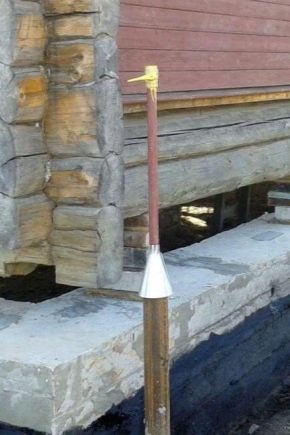
Over time, any foundation may be damaged or completely destroyed. The base deformation leads to a lot of undesirable consequences: distortion of the house, jamming of windows and doors, the appearance of cracks in the material. Replacing, restoring and strengthening the foundation under a wooden house helps to significantly extend the life of the structure, as well as to avoid the listed negative consequences.
Types of bases
Regardless of what type of foundation for a wooden house will be chosen, It should fully cope with the following functions:
- with all the loads that are associated with the seasonal movement of soil, for example, with soil subsidence;
- it must remain stable and not change its horizontal position throughout the entire period of construction and operation of the building;
- it must guarantee the waterproofing of the structure during floods, as well as protect materials from groundwater.
The characteristics of the foundation are also directly influenced by such factors as:
- depth of seasonal freezing and bedding of soil layers;
- ground water level;
- The average height of the spring flood in the area.
Depending on the material, base types are stone (rubble, brick, block), as well as cast reinforced concrete and pile (on asbestos-cement or metal pipes).
By design, the base is columnar, tape or pile.
The features are as follows:
- Tape the foundation is considered the most reliable and durable option that can smooth out some mistakes made in the construction process. However, to mount such a base is quite difficult.
- Pillar base inRebuilding is a little easier and cheaper than tape. However, if at the site the soil tends to bulge, shrink or flooded, then it is better to choose a different type of foundation.
- WITHvain the foundation is excellent for light moving soils. However, its construction requires the use of special piles and the implementation of bored works, which may not be performed at all sites.
Rules of erection
Tape
Such a foundation is made of brick, cinder block, rubble stone, reinforced concrete blocks or monolith. It should run a continuous strip under all structures of the structure. This is necessary so that the weight is evenly distributed over the entire surface of the base. Laying is carried out using a cement-sand mortar, the basement height should be from 50 to 80 cm, with 30 cm should fall on the buried part, and 20-50 - on the above-ground.
If the plot drowns heavily, the basement part can be made higher.
To fix the crown of a wooden house, threaded rods or side corners are installed in the foundation. Then assemble the grille of reinforcement, smooth metal rods, thick iron wire or small pipes.The grate is placed on the bottom of a previously prepared trench in two rows at a distance of about 10 cm from the formwork, and the distance between the rods should be approximately 50 cm. The rods should be stapled to each other by welding or tying them with wire.
Depending on the depth, it can be:
- deep-seated - for massive multi-storey buildings;
- shallow-depth - for a one-story wooden house;
- not buried - for light outbuildings.
Columnar
This type of base is chosen if the upper layers of the soil at the site cannot provide reliable support for the strip foundation. Pillars are made of brick, blocks or reinforced concrete. Their width should be greater than the thickness of the walls of the house by about 20-30 cm, and the height - 3 times the width. Most of the height of the pillars usually falls on the aboveground part.
The distance between the foundation pillars around the perimeter of the house should be 2-2.5 meters, while they must be installed under the open or closed corners of the house, intersections and convergences of the internal piers.
The technology of construction of the column base for a wooden house involves several stages:
- creating a pillar layout;
- preparing a trench around the perimeter of the house;
- concreting pits;
- installation of studs and corners for mounting the first crown;
- laying of the waterproofing layer on the sections of the pillars.
The upper part of the foundation pillars is connected by horizontal reinforced concrete beams, which form the base of the house.
Pile
The similar basis can be established at all seasons of the year. It is perfect for mobile soils, it is distinguished by speed and inexpensive installation. There are two types of pile foundation.
Bored
To install it, you will need to drill several holes in the ground with a diameter of about 20 cm at a distance of 2 m from each other. It is important to install piles at the open and closed corners of the perimeter of the building, the points of convergence and intersection of its walls. Then it is necessary to lower asbestos-cement pipes of the appropriate size into the prepared holes and align the height of the pipes to the desired parameters. After that, you should lower the three rods of reinforcement into the pipe and pour all the concrete with it. It remains only to install the threaded rods and anchors on the upper end of the structure.
Screwed
Its design involves screwing the pile into the ground to the required depth.Piles can be screw, made of iron pipes with tip, blades and tip.
Destruction
Practice shows that of all the listed basements, the old columnar base most often collapses. Distortions of the walls, difficulties in opening the doors and a window, blockage of one side of the house in a certain direction testify to problems with the foundation.
The reasons
Below are some of the most common cases that indicate problems with the foundation.
- Heavy wear of old construction. This is evidenced by crumbling masonry and brick, rotten wood and other defects.
- Destruction of the support post. If at least one of the pillars is broken, the structure of the building may be deformed. Therefore, this should not be allowed - it is necessary to take appropriate measures immediately.
- Noticeable pile misalignment. This may occur due to incorrect calculations and errors in construction.
- Cracking and chips in the tape basis. Violation of the solidity of the base can lead to distortions of the house.
- Lowering the log house to the ground. This usually occurs after several tens of years of operation.
These consequences may manifest as a result of errors in the construction of the foundation or its dilapidation.
Degree determination
If you find at least one of these reasons, you should think about repairing or replacing the foundation. But first you need to invite a specialist to make an accurate conclusion about the need for such work, and also clarified that it is wiser to redo the foundation of the old building or build a new one.
When do you need only repairs?
Complete replacement of the foundation under a standing wooden house is a rather radical, time-consuming and expensive procedure. Therefore, you should regularly check the condition of the base to avoid serious problems, because repairing the material is much easier, faster and cheaper. For example, if small cracks are found in the foundation, it is enough to fill them with cement to avoid further destruction.
If the house has visibly glanced, and the basis thus has broken the integrity, its complete alteration is required.
Repair and strengthening of the foundation is carried out in those cases if:
- the degree of subsidence of the building above the permissible norms;
- there is a need to build a second floor;
- the design is constantly affected by any vibrations.
Strengthening is done by installing micropiles, cementing, renovating brickwork, expanding the sole of the house and other available methods. Such manipulations will help to get rid of the cracks that have appeared and to evenly distribute the load on the base when the house is standing.
How to replace completely?
If the old foundation is heavily subsided and no longer cope with its functions, it must be completely replaced with a new one.
Ways
Below are several ways to reconstruct the grounds.
- Cosmetic. This method does not require large cash costs, therefore, is the most affordable. It involves the replacement of the destroyed or rotted parts of the basement with a wooden element. However, this method is not suitable for replacing a full-fledged base.
- With the dismantling of the walls. This is a very time-consuming process, since it is necessary to completely disassemble the walls. However, after this it will be easy to completely replace the slab foundation.
- With the dismantling of the base. This option involves the dismantling of the lower crown of the structure in order to fully and efficiently repair or completely change the foundation of a wooden house.
Choice of basis
To replace the base, the same material used for the old foundation is used. For example, for a concrete base you will need concrete and reinforcement.
Training and equipment
Before you get started, you need to prepare all the required tools. To rebuild the basement of a wooden house with your own hands, you will need scrap, a sledgehammer and wedges, as well as a jack for lifting the base, bars, beams and other materials.
If the replacement of the concrete slab can not be restored manually, you must use special equipment for the work. In particular, hydraulic jacks are suitable, which are capable of lifting loads up to 10 tons. These machines can be rented in special firms.
Still need strong bars, bricks and chocks for the construction of temporary supports, as well as boards for gaskets. And in order to raise problems with raising the crowns, you need to use a steel plate with a thickness of more than 5 mm.
Technology and stages
First, you need to carry out the transfer of all furniture from home and prepare for the fact that the work on the replacement of the foundation will take at least 6 weeks, depending on the rate of hardening of the concrete solution.
The work is divided into several stages.
- Installation of jacks. They should be located in a holistic area of the base and used at a uniform speed to avoid damage to the crown of the house.
- Raising the structure. It is necessary to lift the walls 6 cm higher and remove old elements. Beforehand, it is necessary to make supports from the bars, treating each with an antiseptic. In place of the new base you need to fill 10 cm of gravel. It is important to raise the structure gradually: no more than 2 cm at a time from each side. After each lift, it is necessary to fix the position of the house with the help of log supports.
- Remove old material. Damaged masonry is dismantled using scrap and chisel. If the foundation retains its integrity in some places, then it is left.
- Installing a new foundation. First of all, it is necessary to prepare a trench, the depth of which will be greater than the previous one. A sand cushion is poured at its bottom, then a reinforcement cage and formwork for waterproofing are made.
After that, you can start pouring concrete solution. It will harden in about 2 weeks. After this time, boards and temporary supports are placed on the first section of the base. The frame of each next section is connected with the help of reinforcement.
The final stage of the work will be installing a house on a new foundation. The fixing temporary beams are removed.
It is necessary to follow the rules and the sequence of stages of work - then it will turn out to properly repair or replace the foundation under the wooden house.
How to replace the foundation of the settled wooden house, see the following video.
