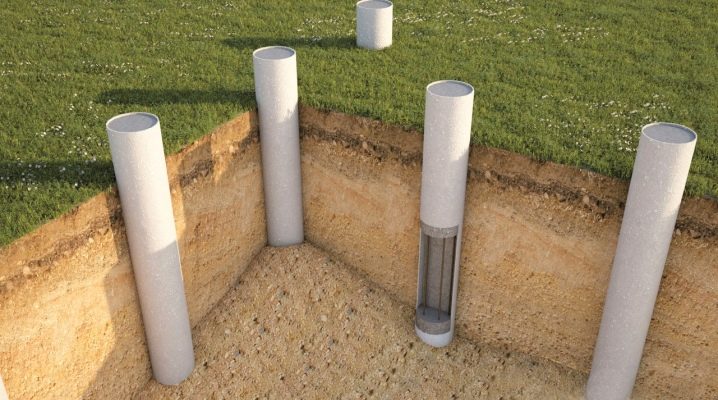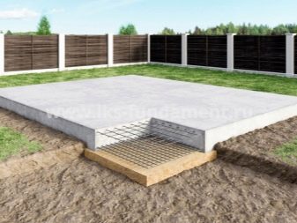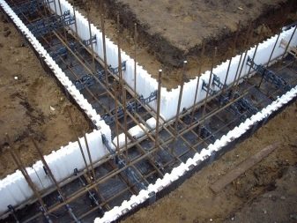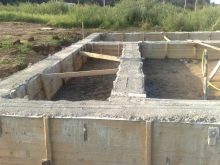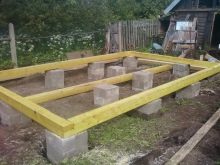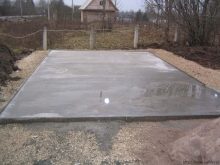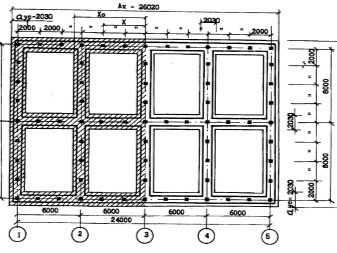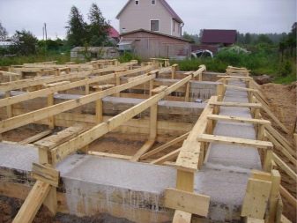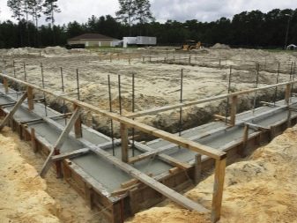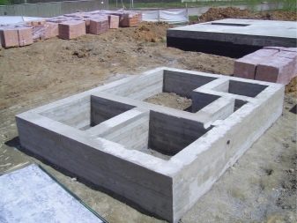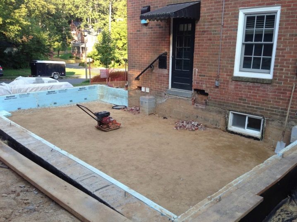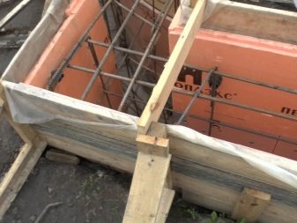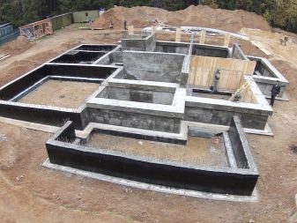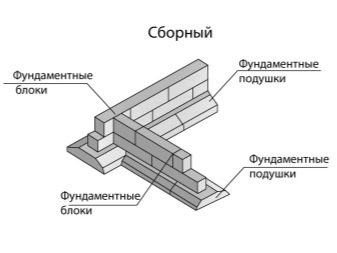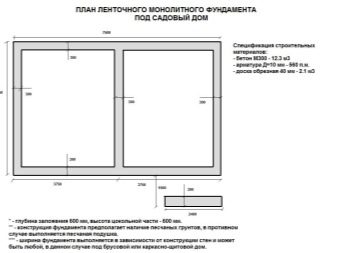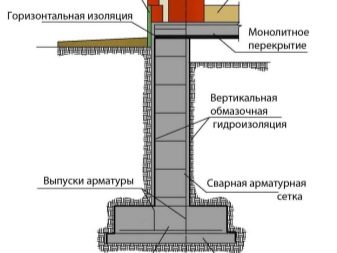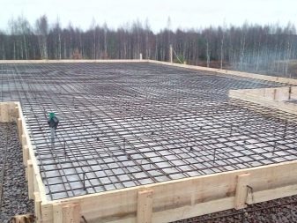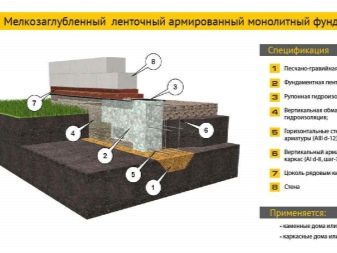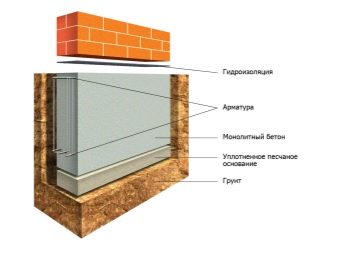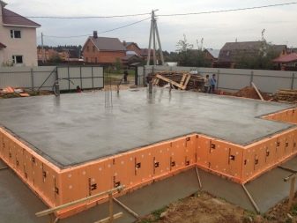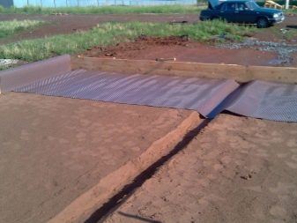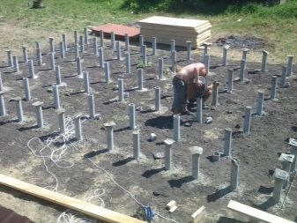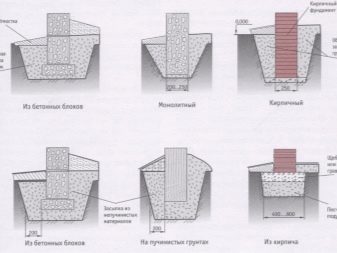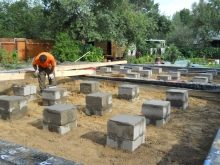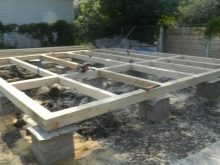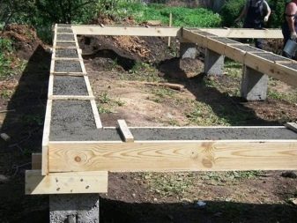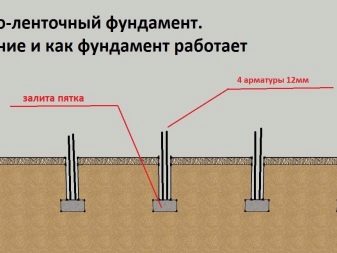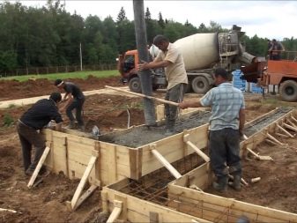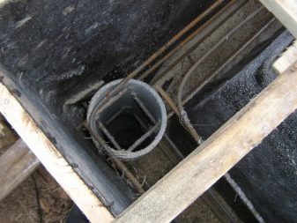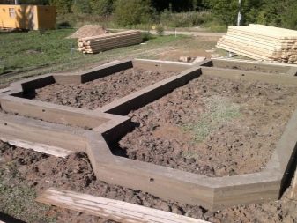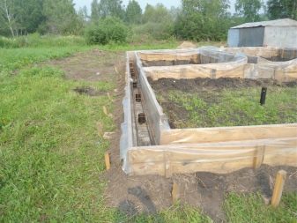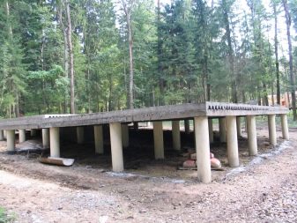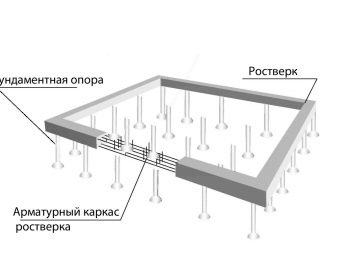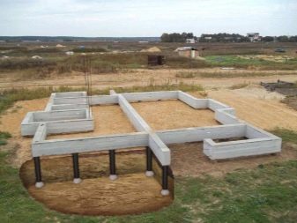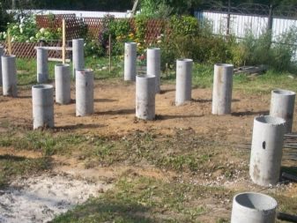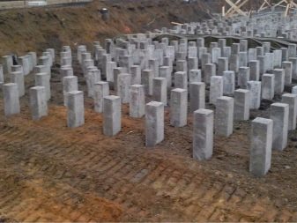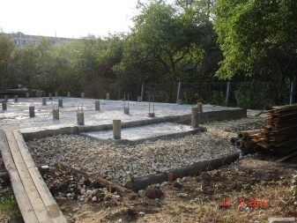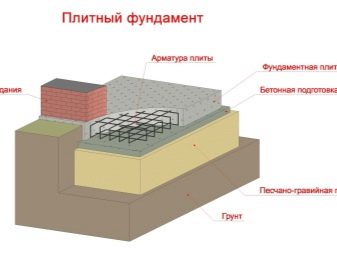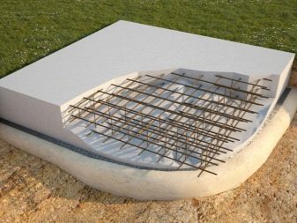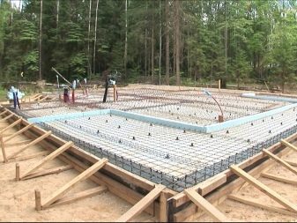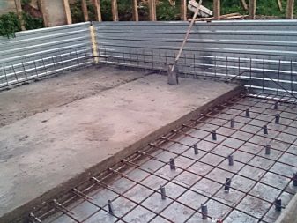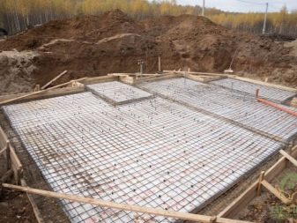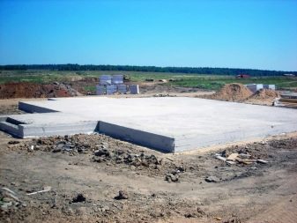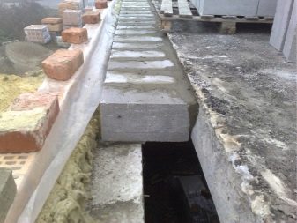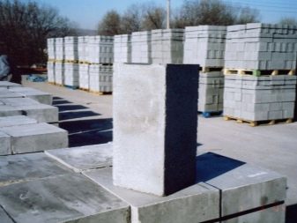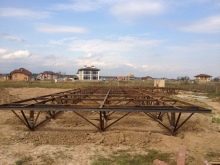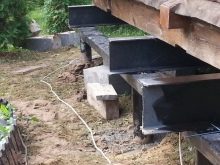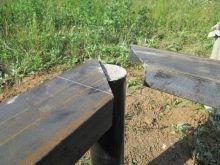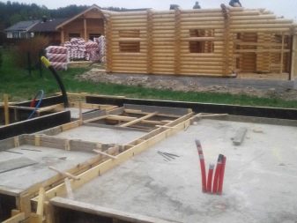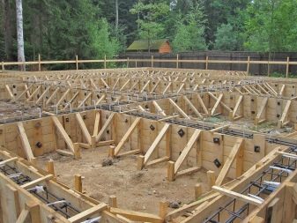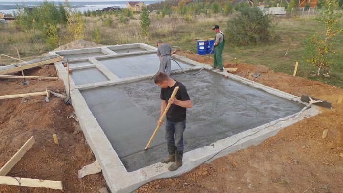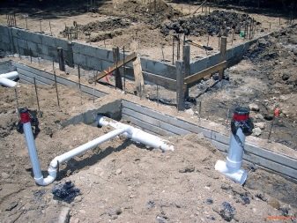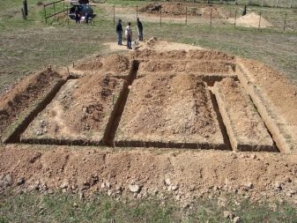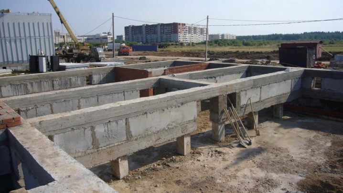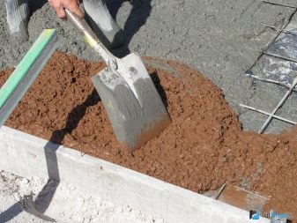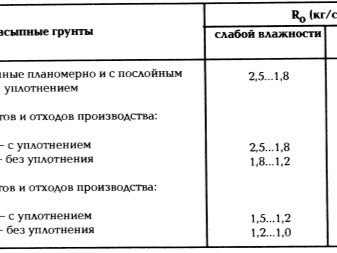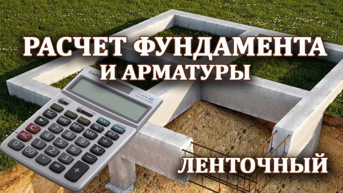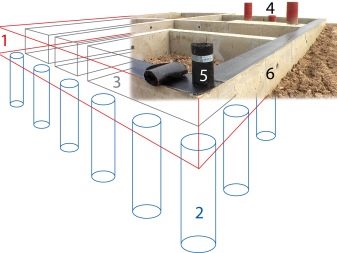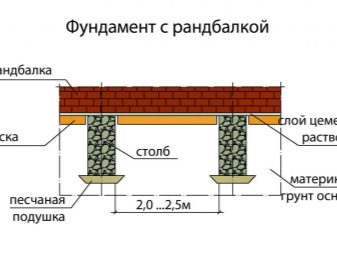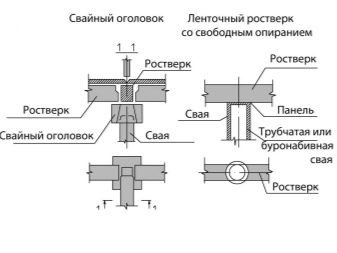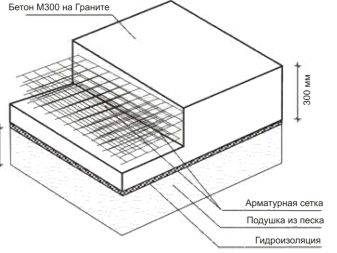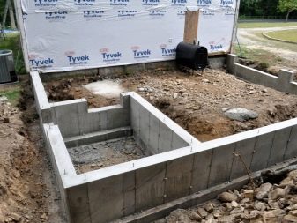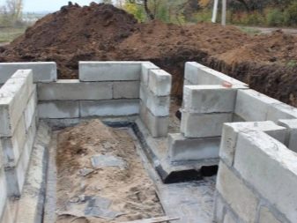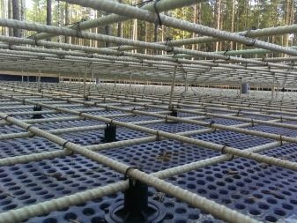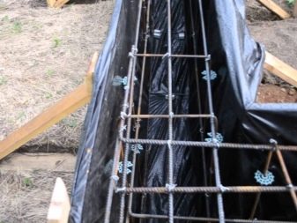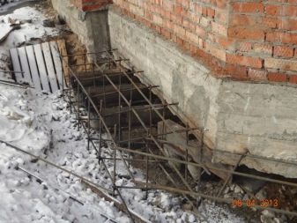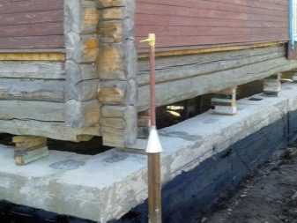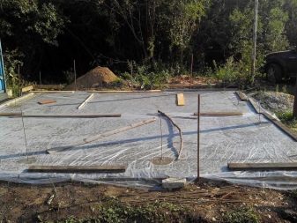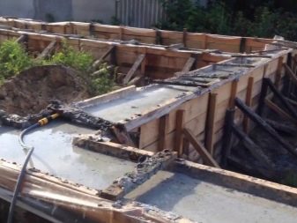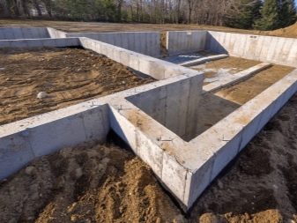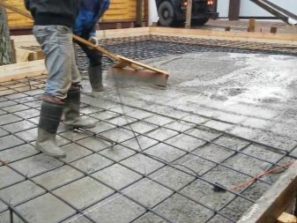Kinds of the bases: technical characteristics and features of operation
The foundation is an indispensable part for any building, without which a structure can quickly collapse under the influence of destructive environmental factors. Proper understanding of what basis is required in a particular case allows finding the optimal combination of price and quality.
Design features and purpose
Soil of any type is able to withstand a specific weight, not sagging. A person usually does not see this, as it weighs relatively little, but the solid construction of a one-story private house or a two-story cottage weighs at least several tens of tons. Such a weight can withstand only solid rock, but such a terrain on the site is usually not considered a plus, so the houses are erected on softer soil.
The foundation is just a substitute for such a rock, which allows you to make the foundation more stable. Modern SNiP includes specific rules relating to the construction of foundations. The main GOST, which regulates the construction of such structures, is SP 22.13330.2016 “Foundations of buildings and structures”. Ignoring the norms specified in this document can not only lead to the destruction of a building, but also entail responsibility for the damage caused.
In large construction companies, the experts are engaged in the corresponding calculations, but a person who decides to build a country house with his own hands will have to either order the calculations, or go into all the details in detail.
For the construction of the foundation materials are used harder than the surrounding soil. This is usually concrete, stone or wood, depending on the weight of the future structure. In most cases, the base device assumes that it penetrates deep into the ground below the level of freezing. This ensures that the frozen ground does not swell, therefore the risk of cracking the walls and the divergence of the building's nodes is regarded as insignificant.The only exception may be the situation in which a light garden house is settled on top of non-rocky soils.
The exact choice of the type of foundation depends on numerous factors.among which not only the weight of the structure, but also its architectural form, the specificity of the soil, the level of seismic activity in the region, while some types of materials put forward their own requirements for the conditions of work. For example, it is possible to work with concrete only at temperatures above 5 degrees, so that in the winter time you can complete an order only under the condition of electrical heating.
Classification
The foundations are very diverse and are divided into different types depending on the design features. Most of the foundations are of the type of deep burial to provide protection against swelling when the soil freezes. But there are also shallow structures, if the structure does not belong to heavy ones. In general, it is easiest to divide the bases for buildings into five main varieties, each of which has its own characteristics that are completely different from the competitors.
Tape
This type of foundation in recent decades is rightly considered a major one in the field of individual construction. In fact, it is a continuation of the bearing walls, which goes deep into the ground to a certain depth, increasing the stability of the structure. In the minimum version, such a tape completely duplicates the perimeter of the house, but it is possible to strengthen it by copying all or some of the internal walls. You can also strengthen the columns.
The tape can be both the national team, and monolithic. The prefab option is good because it can be built much faster - for this purpose factory blocks made of concrete or reinforced concrete are used. The important point is that the block tape itself can serve as a basis for laying.
The disadvantage of this solution is the fact that the design is not integral and is usually constructed without reinforcement, and therefore subject to distortions and other unpleasant phenomena associated, for example, with the penetration of water into the joints.
An alternative may be a solid frame tapewhen the reinforcement is first formed, which is then poured with concrete, and sometimes diluted with a rubble or other stone.It is logical that such a construction is much more reliable and durable, however, its construction may be delayed for a long time.
It should be noted that this framework is well suited for most private buildings. The tape foundation will withstand not only the fence and small buildings like a garage or bath, but also residential houses made of wood, aerated concrete, brick or stone, and sometimes reinforced concrete. The only exception would be the huge multi-storey structures, whereas a typical village house, even built on a certain scale, is no longer necessary.
If we talk about the advantages of choosing in favor of the "tape", then they are obvious. First of all, in the basement of the same walls can be equipped with a basement or basement. Such a cap is enough to support the weight of two or three upper floors.
In addition, on top of it you can lay heavy concrete slabs, which will become a reliable floor of the first floor. It should be noted and the comparative simplicity of the building - the owner, who knows how to build a flat wall, will be able to build the "tape" on his own. The only drawback is the cost of the materials required, but the result is worth it.
The strip foundation is also divided into two types: shallow and deep. The first type goes only 50-60 cm deep into the ground, because the basement cannot be equipped here, but you can save on materials. The shallow “ribbon” can be built only on sand and gravel, as well as on stony ground - such bases are not amenable to heaving. However, if the groundwater is located well below the level of freezing, it is permissible to build a shallow tape base even on loams and clay, and the terrain must be even, and even a single-story brick house may be too heavy for such a foundation.
The recessed version is much more convenient, since it goes into the ground at least 70 cm, and in the northern regions even up to 1.5 m. The base of the foundation must be below the freezing level, but above the groundwater level.
The surface area on the site should be flat. Such a basement is suitable for almost all buildings and any soils, except for marshy and loose soils. It also seems inexpedient to erect a “ribbon” if the soil freezes too deeply, because then such a foundation for the building will cost the owner a pretty penny.
Columnar
If the weight of the building is expected not so much, it will be much cheaper to build a columnar foundation, which is perfect for light houses made of wood and aerated concrete, as well as for small extensions.
The structure consists of pillars of concrete, rubble stone or a combination of them, as well as bricks or wood, located at a distance of 2.5-3 m from each other along the outer perimeter or under all walls. Such columns are usually penetrated to the depth of soil freezing, and if the area is uneven, then to the point where sufficient density of the soil is reached. The task of the builders is to provide an ideally horizontal surface of all the pillars, so that on top of them it is possible to make a concrete or wooden grillage, which serves as the basis for the whole house.
The columnar type of foundation should not even be considered by those owners who necessarily want a basement or an underground garage., but this is a great option in case the slope on the site is very noticeable. In addition, the columnar base is very popular in regions with severe winters, as it can go into the ground for a few meters - where there is no cold.
It should be noted that wood is sometimes used for the construction of pillars, but is considered the least durable of all materials.
The choice of wooden poles provides for the mandatory comprehensive processing of the material to protect it from moisture, rotting and various pests, but it is still undesirable to use this material for serious durable structures. In fact, a wooden column base is limited only by gazebos.
Column-tape technology TISE. This kind of foundations has not yet been tested on a proper scale, since it is a relatively new invention. Nevertheless, over the years of operation no serious complaints have been received, but in general, all the best qualities of the two types of foundation, which have already been described above, are expected from such a basis.
The meaning of the design lies in the fact that in its lower part it looks just like an ordinary column foundation. The pillars go underground at 4-5 m, so they are not afraid of any particular climate, and the supports are made exclusively by pouring reinforcement with concrete.This is done because the upper part of the structure is a typical strip foundation, which in this case does not rest on bare soil, but on pillars.
The main advantage of the "tape" - the ability to withstand buildings of considerable weight - remains, while the material consumption becomes much smaller even in the northern regions of the country, because the lower part of the foundation is relatively economical.
The main disadvantage of this solution is considered to be a relatively long period of construction, because in order for a lightweight structure to withstand considerable loads, it has to be completely cast from concrete. The necessary strength is gained by this material for about four weeks, while the weather is desirable to choose dry and warm, otherwise you will have to spend more on electric heating. At the same time, even such a universal design has certain limitations on operation: on swampy soils, it is very likely that the foundation will be skewed or the pillars can be separated from the “tape”.
Pile
If the ground turns out to be too unreliable even for a columnar foundation, then this is not yet a reason to refuse to build a house.If the land on the site is characterized by high flowability and low density, waterlogged or has a high slit coefficient, the most appropriate solution is to organize the foundation with the help of piles.
It should be noted that their use is not forbidden on hard land, if only for some reason it is more profitable for the customer.
Piles are usually a factory structure made of concrete or reinforced concrete, metal or wood, often with a screw end for easier entry into the ground. Most people understand the concept of piles as a kind of standing piles. These supports penetrate to a depth of 4-6 meters, due to which they often pass through the entire layer of weak soil and abut a solid foundation, ensuring the stability of the future building.
However, in some cases even this depth is not enough to achieve reliable rocks. But piles (now trailing) can also be used in this case. Although they allegedly do not have reliable support, but their significant penetration under different parts of the building allows achieving proper balance.
There are driving and stuffed piles. The first ones are supports, produced at the factory, which are driven into the ground by special equipment. It also condenses the soil around the pile, providing additional stability. Rammed piles are practically indistinguishable from the pillars used to create the columnar foundation - they are already settled on the construction site.
Regardless of the type of piles, a grillage is installed on top of them, which is the direct basis for the future house. It is necessary to choose material for it taking into account the planned weight of the building - as a rule, a wooden grillage is made for wooden buildings, and concrete slabs are used for stone houses.
Pile foundation - one of the few varieties of the base, which has absolutely no restrictions on the terrain.
Building a house on stilts can even be done in a swamp or quicksand; peatlands and subsiding soils also do not become an obstacle for hammering in piles. A pile foundation is also in great demand in those areas where a radical level of surface inclination is noted.
Slab
This kind of foundation is massively used in cities,where exactly this method creates the grounds for heavy multi-storey buildings, however, this technology finds application in private construction. This may be due to the extremely low quality of the soil on the site in a situation where the owner would like to have a really impressive and heavy house. It is obvious that a dried up bog or peat bog will not withstand such a load in the same way as columnar or pile foundations, and the “tape” is likely to be deformed due to the instability of the surrounding soil.
The slab foundation, as the name implies, is a solid reinforced concrete slab, which, in which case, will shift along with the entire structure of the building, but the latter is guaranteed to remain intact. Such a solution is rightly called the most reliable, durable and durable - it actually takes a solid rock, which would become the ideal foundation for a heavy house. The disadvantages, of course, directly relate to the complexity and high cost of arranging such a base, because it will need a huge amount of materials, special equipment and a few workers.
The slab foundation cannot be created even in a week - it will take at least a month to dig a pit, weld a crate in it from reinforcement, fill it with concrete and wait until it gets stronger. Arrangement of such a foundation is an urgent need, and not a saving.
It is not surprising that on reliable solid soils slab foundation is almost never built - for a private house, it is usually unnecessary. However, it is useful on clay and sagging soils, in swampy and peaty areas, on quicksand or heaving soils, and even then only if the estimated weight of the building does not allow the use of other types of foundations.
Materials
The types of materials used in the construction of foundations are very numerous - it all depends not only on the weight of the future construction and the specificity of the soil, but also on the chosen type of base and prices for various building materials in a particular region. At the beginning of the article, wood, brick and concrete were mentioned as basic materials, but you can not only use them, especially if the weight of the future building is not so significant.
The strip foundation for a lightweight building can be constructed from relatively lightweight materials. - the same foam blocks or cinder blocks. If the soil under the construction site is distinguished by good reliability, and the building itself is planned to be small and constructed from the same light materials or expanded clay concrete blocks, it is quite likely that such a foundation will be enough.
Here you can’t do without exact calculations, for which you should turn to professionals, but for greater reliability, you can simply strengthen the structure by adding widths and depths to it or duplicating all walls under the ground, and not just exterior ones.
The use of metal is likely in almost all types of foundations. The combined reinforced concrete variant can be either pillars or a tape, the latter can be complete, poured in place or assembled in place from separate blocks produced by the factory method. Reinforcing metal mesh can be used even in combination with conventional brickwork. A purely metallic foundation for light structures can be made even from pipes alone, some of which can be used as pillars or piles, and the other can be welded on top in the form of a grillage or the basis for it.
The wooden foundation is relatively rare, since it is not so reliable and relatively short-lived. The preference for this material is usually given in the self-erecting of lightweight buildings: small garden houses and arbors of the same wood.
This material is valued for its availability and the possibility of simple processing even at home, since theoretically the foundation of a columnar or pile type can be assembled even from old railway sleepers. Another thing is that such pillars or piles will have to be further protected, and although it is usually recommended to use special impregnations from insects, rodents or moisture, even the roofing material, which could remain after the roofing works in the main house, will help solve the last problem. Sheets of roofing material must be tightly wrapped that part of the pile that goes deep into the ground. However, it should be remembered that the roofing material protects only from moisture, but not from full flooding.
Criterias of choice
Types of foundations are not in vain so numerous - each has its own advantages and disadvantages, focused on different conditions of construction and the needs of customers.The foundation praised by all may not be suitable for the soil in a particular plot, but it would be better if it is too expensive or too intricate.
For example, many owners do not want to spend too much, because they are looking for the cheapest way to build a foundation. By the combination of price and quality, the strip foundation of the shallow-depth type seems to be the best, however, it assumes that the soil will already be quite stable, and the house itself will be relatively light. If at least one of the stated requirements is not met, it is better to forget about saving and attend to reliability, based not on price, but on durability in the prevailing conditions.
Shallow-depth tape is perhaps the only right option for giving if the groundwater is located at a high level, rather close to the surface.
Any other type of foundation here will be in a losing position, because the ground moisture in the summer time will erode the material, and in cold weather will cause the soils to heave, causing cracks in the walls. In such conditions it will be necessary to limit the construction of a low-rise building from light CIP panels.Alternative options like piles will give about the same effect, but their independent construction is not possible and requires expensive equipment.
It is possible to construct any type of foundation on loose and sandy soil. provided that the density of the soil is quite high. Such bases usually easily pass water into the deeper layers of the subsoil, so the terrain under the house is highly resistant. In this case, they are guided by the fact that the foundation being constructed simply holds the weight of the structure at minimum cost. The requirements for those buildings whose foundation is planned to be erected on clay, but with one clarification, the groundwater level should be lower than the level of soil freezing in this region, are completely similar.
It is most difficult to construct buildings on quicksand, peat bogs, swamps, and other unreliable surfaces. There are only two options here - either fast and relatively cheap piles, or a solid and reliable slab foundation. The choice depends solely on the weight of the building, because you should not expect that even one-story but heavy house will withstand the piles in such conditions.
If the problem of the site lies not so much in unsuccessful soils as in too uneven relief, then you have to choose between pillars and piles. Both options make it possible to level even a significant level skew, so more often it is necessary to choose simply from what local construction companies can offer, paying attention to the requested cost.
Payment
Determining the type and exact parameters of the foundation is a rather complicated engineering task, since you will have to take into account a lot of factors. If the house is planned to be solid and large, and the soil on the site is not stable, it is better to entrust this task to qualified professionals who can guarantee that, according to their numbers, the construction to be constructed will last more than a dozen years.
It should be understood that it is not necessary to assess the density of soils or the proximity of groundwater “by eye” - all measurements should be made using formulas. An exception may be a full copy of another building, provided that it is located literally on the adjacent site.
However, in most cases, the foundation is erected by the hands of specialists, who at the same time carry out the necessary calculations. In this case, the owner can also roughly determine what foundation is needed in order to get a preliminary idea of the amount that will be required to lay out for building materials. For this purpose, you can take and approximate values that are easy to find on the Internet.
For example, if we talk about the strip foundation, then its depth depends on the level of soil freezing: the more north the site is, the more often it is. In this case, the tape will go at least half a meter deep, so this value should be taken as the minimum. Also note that usually such a base at least 20-30 cm towers above the ground. The length is determined by summing the length of all the walls under which the foundation lies. The thickness of the future support is made about 20% larger than the thickness of the walls being built above the ground.
Thanks to everything described, it is possible to determine the approximate volume of the tape, which allows you to calculate the amount of block material or concrete that will be poured into the tape foundation. It should also be taken into account in the calculations as a layer of rubble at 30 cm and a layer of sand at 10 cm, with which the bottom of the trench is filled up along the entire length even before the construction of the main structure.The cost will not be complete if you do not take into account the cost of the batten and fittings, as well as the waterproofing material, which is to lay out the trench.
Calculating the cost of the columnar foundation should start with the fact that the columns will be located in steps of 2.5-3 meters from each other - hence their number is determined. The depth of the pillars is chosen in such a way that they reach the non-freezing layer of the earth, but they are above the groundwater level. The amount of sand, crushed stone, waterproofing and reinforcement is calculated by the number of pillars, taking into account their thickness - there are no trenches that would run along the entire perimeter, but all indicators relating to the strip footing remain.
Separately, you need to plan the grillage - its area is approximately equal to or slightly larger than the area of the entire building, so it remains to determine the material and thickness.
Pile foundation is calculated approximately in the same way as the columnar one. The column-tape type, which is a combination of column and tape, is calculated as two separate foundations.
The extent of the slab foundation strongly depends on whether the basement or the basement will be constructed. If not, it will be enough for the slab thickness to be within half a meter, although the exact figure depends on the weight of the building, and in the case of the basement equipment, the described slab size only applies to the bottom of the basement. Sand and crushed stone are scattered across the surface of the pit, whose dimensions should not significantly exceed the size of the house, waterproofing is laid out on the bottom and walls.
If the basement is designed, then concrete and reinforcement should be enough for cast walls and ceiling. In this case, walls can be calculated and constructed by complete analogy with a strip foundation, instead of basement ceilings, concrete slabs or wood material can be used.
Causes of deformation
Even the most reliable structures begin to break down over time, but this is not news, unless the foundation was deformed unexpectedly quickly. If this happens, it will be rather difficult to correct the problem, so it is better to study possible causes in advance in order to avoid such a problem.
- Wrong calculation - This is the most common cause of problems with the foundation. The very first mistake is the wrong determination of the weight of the building in the lower direction, when it turns out that the foundation simply does not stand the main part. Another option - the desire to save money when the owner hoped that cheaper material would be no worse than expensive. Incorrect determination of the level of groundwater or soil density is also not excluded - in other words, the foundation type itself is incorrectly chosen.
- Technology breach - the reason, which is often critical in the case of self-construction of the foundation. Before being engaged in capital construction, it is necessary to study in detail the properties of the building materials used.
For example, if an armature is poured with concrete on a building site, you need to know that the maximum possible density will not be reached - you need a special technique that will knead the filled mass and ensure its proper draft even before it dries. If this is not done, air bubbles will form in the frozen concrete, forming voids, and then a subsidence may occur already under a completely finished house with the people living in it.Even well-mixed and stiffened concrete does not recognize haste - it must stand for about a month before construction work continues on top of the foundation.
Such things, as a due protection against moisture, seem to be obvious at all, but they are not always fully observed, but the seam of the precast foundation can easily become deformed if water gets into it. As for wood, it additionally needs to be protected from insects.
- Wear - the phenomenon is quite natural, and if the materials were selected and processed correctly, then this problem may arise before the owner’s grandchildren. However, a sudden "surprise" can present a foundation built from recycled materials: many owners use metal pipes or wooden sleepers instead of pillars or piles. If earlier these materials were used at least in some form, then they already have some wear and tear, so the period of their use will be quite insignificant. As for wood, it is not durable at all, so in most cases it turns out to be foolish to count on its long-term operation.
Service
It is logical to assume that timely maintenance of the foundation can play a key role in extending its operation. For example, the timely identification of defects allows you to learn about the problems faced by the structure, and take urgent measures to eliminate them. The appearance of cracks in the concrete structure involves their cleaning and immediate repair, however, if cracking occurs too early, you should carefully search for the reason why this happens, focusing on common causes of deformation.
It should also be understood that the foundation is a functional, but usually the inside of the building. Wherever possible, it is worth using a protective type of finish, because then she will take the whole brunt of herself, and replacing it is much easier than fully repairing the entire foundation.
It is clear that a significant part of the foundation remains invisible, located underground, but at least the visible part can be painted outside with water-repellent paint to protect it from the negative effects of precipitation. A durable alternative to both outside and inside can be waterproof plaster.
For greater durability of such repair and increased protection of the same wood from pests, all the same reinforcing mesh can be used, which, during the renovation, will once again be laid on the foundation and smeared with a new layer of plaster. In some cases, due to the general deformation of the foundation or improper attachment, the old reinforcing mesh bends and tears away from the structure, piercing the protective finishing layer - in this case, it is necessary to immediately cut out the protruding and protruding ends, and close the gap.
Watching the video below, you will learn what are the types of foundations and their properties.
