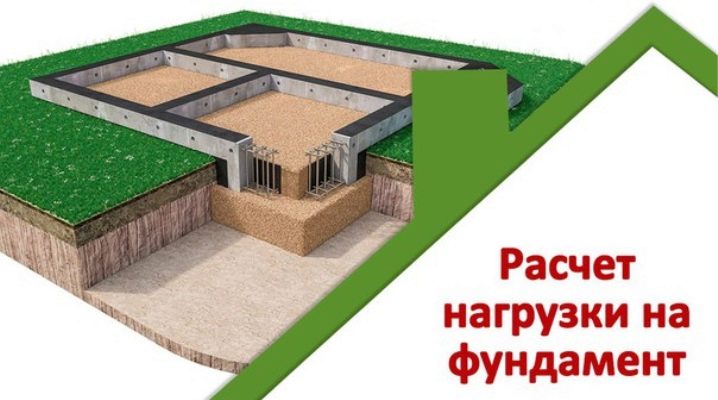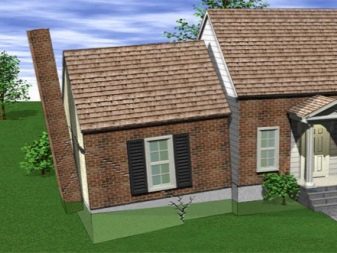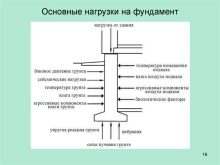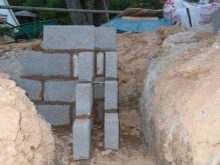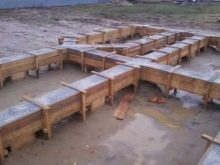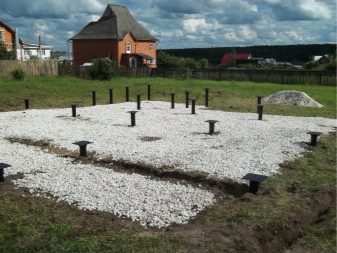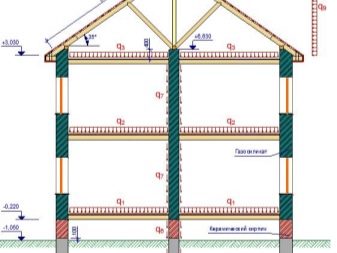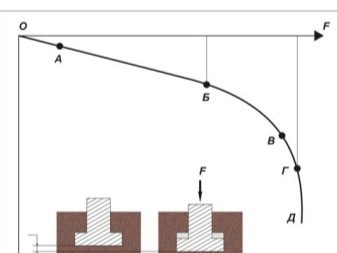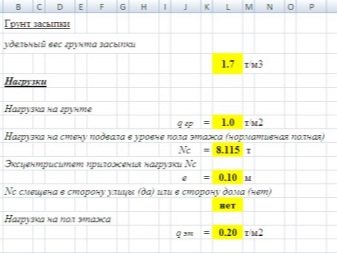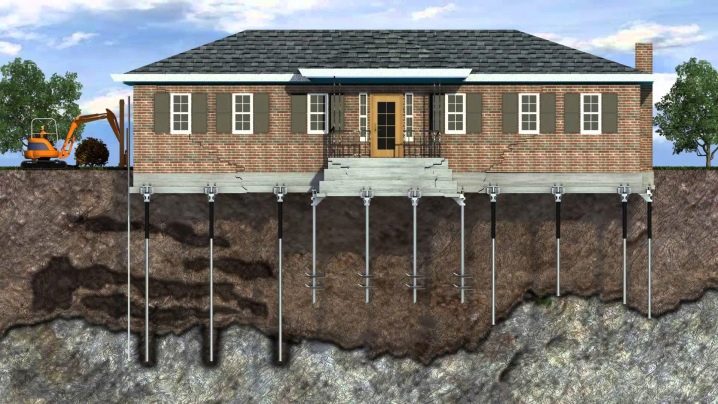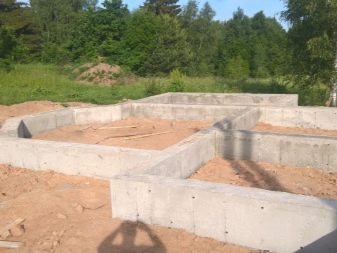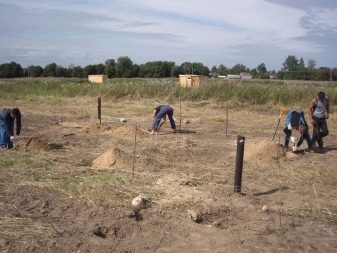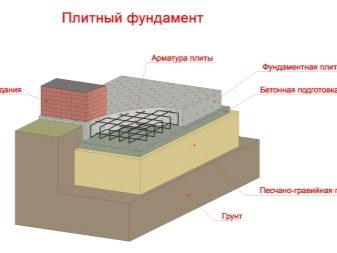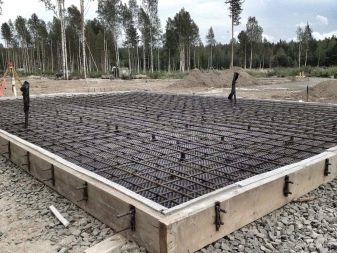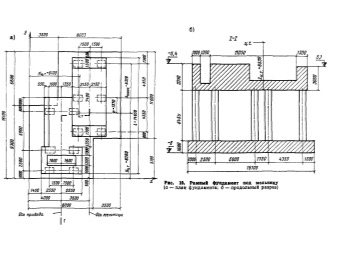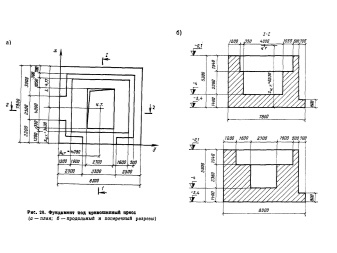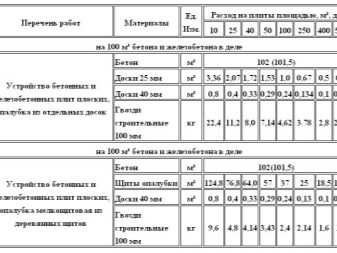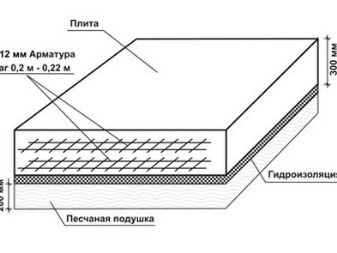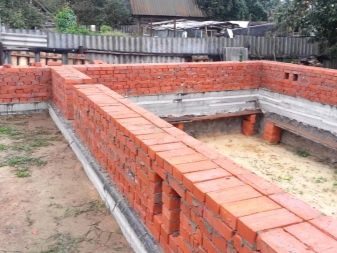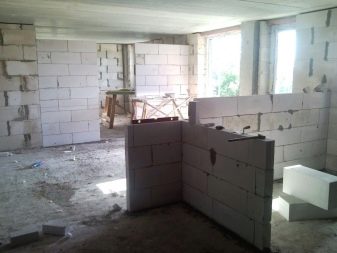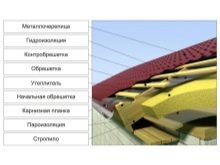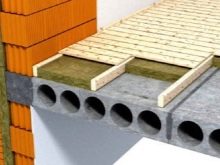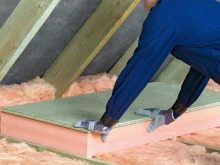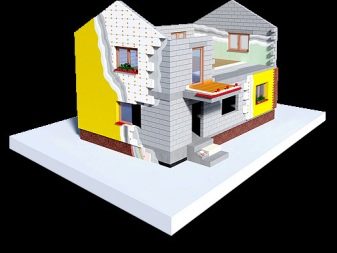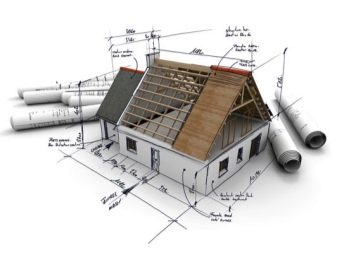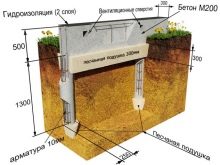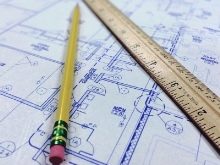Collection of loads on the foundation: the best calculation system
Collecting loads on the foundation is one of the important design stages. It will allow you to choose the best foundation option, taking into account the characteristics of the soil on the site, the layout of the future structure, its features, number of floors, construction and finishing materials. This will help increase the life of the building and avoid its deformation.
Special features
The load on the foundation itself varies in duration of exposure and can be temporary or permanent. Constant loads include walls, partitions, floors, roofing. Temporary include furniture, equipment (belong to the subgroup of long-term loads) and weather conditions - the effects of snow, wind (short-term).
Before collecting loads, it is necessary to carry out some activities, namely:
- to draw up a detailed plan for the future construction, to include all the walls in it;
- to decide whether the house will be equipped with a basement, and if so, what its depth should be;
- clearly determine the height of the basement and select the materials to be used in its manufacture;
- decide on insulation, waterproofing, protection from wind, finishing materials - both internal and external, and with their thickness.
All this will help most accurately calculate all the loads, and thus avoid skewing, bending, sagging, bending, roll or displacement of the building. On the increase in service life, durability and reliability of buildings should not be mentioned - it is obvious that all these indicators will only benefit if the calculations are carried out correctly.
In addition, the calculation of the load will help to choose the right geometric shape, the base of the foundation and its area.
What does it depend on?
The load on the foundation is a combination of a number of factors.
These include:
- what region will be built in;
- what is the soil on the selected area;
- how deep the groundwater is;
- what materials the elements will be made of;
- what is the layout of the future building, how many floors there will be, what will be the roof.
It is important to determine the soil on the site of future construction.Since it has a direct impact on the durability of the foundation, it is better to choose the type of supporting structure and the depth of the foundation. For example, if on-site clay, loamy soil or sandy loam, the foundation will need to be laid at the depth to which the soil freezes through in winter. If the soil is coarse or sandy, this is not necessary.
You can correctly determine the type of soil with the help of JV "Loads and Impacts" - a document that is necessary when calculating the weight of a structure. It contains detailed information on what loads the foundation is experiencing and how to determine them. Maps in the Construction and Construction Climatology SNiP will also help determine the type of soil. Although this document is canceled, it can be very useful in private construction as a reference material.
In addition to the depth, it is important to correctly determine the required width of the supporting structure. It depends on the type of foundation.The width of the strip and columnar foundations is determined based on the width of the walls. The supporting part of the slab foundation should extend beyond the outer boundaries of the walls by ten centimeters. If the pile foundation is a section is determined by calculation, and its upper part — a grillage — is selected based on what load will be placed on the foundation and what wall thickness is planned.
In addition, it is necessary to take into account the own weight of the supporting structure, which is calculated taking into account the depth of freezing, the level of groundwater and the presence or absence of a basement.
If the basement is not provided, the base of the foundation should be located not less than 50 centimeters above the groundwater. If there is a basement, the base should be located 30-50 centimeters below the floor.
Also important are the dynamic loads. This is a subgroup of temporary loads that have an instant or periodic effect on the foundation. Various machines, engines, hammers (for example, stamping) are examples of dynamic loads. They have a rather complicated effect both on the supporting structure itself and on the soil under it.If it is assumed that the foundation will experience such loads, they should be especially taken into account when calculating.
How to calculate?
The load on the foundation is determined by the combination of loads of all components of the building. In order to correctly calculate this value, you need to calculate the load on walls, roofs, floors, the impact of natural factors, such as snow, put it all together and compare it with the value that is considered acceptable.
Do not forget about the type of soil, which has a direct impact on what type of foundation to choose and how deep to lay it. For example, if the area is very mobile and unevenly compressible soil, you can use the base plate.
In order to determine the load as accurate as possible, it is necessary to collect the following information:
- What is the shape and size of the future home.
- What height will be the base, from what materials it is planned to do it, what will be its exterior finish.
- Data on the exterior walls of the building. It is necessary to take into account the height, the area occupied in the walls by gables, window and door openings, from what materials they will be folded, what materials will be used for exterior and interior decoration.
- Partitions inside the building. Determine their length, height, area that will be occupied by door openings, the material from which the partitions will be made, and how they will be finished. Separately, data are collected on supporting and non-supporting structures.
- Roof. Take into account the type of roof, its length, width, height, material production.
- Insulation location - on the ceiling of the attic or in the space between the rafters.
- Basement overlap (ground floor). What type it will be, what will have a coupler.
- The overlap between the first and second floors - the same data as the basement floor.
- The overlap between the second and third floor (if you plan to multi-storey building).
- Attic overlap.
All these data will help to make an exact calculation of the loads and determine whether the obtained value meets the requirements of GOST, or not.
A pre-planned layout of the building, which will indicate the dimensions of the building itself and all structures, will help in making calculations. In addition, it is necessary to take into account the proportion of materials from which the walls, floors, partitions and finishing materials were constructed.
You will be helped by a table where the weight value is given for the materials most commonly used in construction.
Type of construction | Her weight |
Walls | |
Ceramic or silicate solid brick with a thickness of 380 mm (1.5 pieces) | 684 kg per m2 |
510 mm (2 pieces) | 918 kg per m2 |
640 mm (2.5 pieces) | 1152 kg per m2 |
770 mm (3 pieces) | 1386 kg per m2 |
Ceramic hollow brick. Thickness - 380 mm | 532 kg per m2 |
510 mm | 714 kg per m2 |
640 mm | 896 kg per m2 |
770 mm | 1078 kg per m2 |
Silicate hollow brick. Thickness - 380 mm | 608 kg per m2 |
510 mm | 816 kg per m2 |
640 mm | 1024 kg per m2 |
770 mm | 1232 kg per m2 |
Pine timber thickness 200 mm | 104 kg per m2 |
300 mm | 156 kg per m2 |
Frame with insulation 150 mm | 50 kg m2 |
Partitions and interior walls | |
Ceramic and silicate solid brick. Thickness is 120 mm (250 mm) | 216 (450) kg per m2 |
Ceramic hollow brick. Thickness is 120 (250) mm | 168 (350) kg per m2 |
Drywall Thickness 80 mm without insulation (with insulation) | 28 (34) kg per m2 |
Overlaps | |
Solid concrete. Thickness 220 m. Screed - cement-sand (30 mm) | 625 kg per m2 |
Reinforced concrete from hollow slabs. Thickness is 220 mm, a coupler - 30 mm | 430 kg per m2 |
Wooden. Height of beams is 200 mm. With insulation, the density of which is not more than 100 kg per m3. The flooring is parquet, laminate, linoleum, carpet. | 160 kg per m2 |
Roof | |
Ceramic tiles | 120 kg per m2 |
Shingles | 70 kg per m2 |
Metal roof tiles | 60 kg per m2 |
Next, you need to calculate what the load is exerted separately by one or another element of the structure. For example, roofing. Its weight is evenly distributed on those sides of the foundation on which the rafters rest. If the area of the roof projection is divided by the area of the sides on which the load is placed, and multiplied by the weight of the materials used, the desired value will be obtained.
To determine what kind of load the walls have, you need to multiply their total volume by the weight of the materials and divide it all by the product of the length and thickness of the foundation.
The load exerted by the slabs is calculated taking into account the area of those opposite sides of the base on which they rest. It should be borne in mind that the floor area and the area of the building itself must be equal to each other. It also matters the number of floors of the building and what material the floor on the first floor is made of — the ceiling of the basement. To calculate the load, you need to multiply the area of each floor by the weight of the materials used (see table) and divide by the area of those parts of the basement on which the loads are.
Equally important are the loads exerted by natural climatic factors - precipitation, wind, etc. As an example - the load from snow.Initially, it affects the roof and walls, and through them - on the foundation. To calculate the snow load, you need to determine how much snow is covered. A value equal to the roof area is taken.
This value should be divided by the area of the sides of the base, experiencing the load, and multiplied by the value of the specific snow load, which is determined by the map.
You also need to calculate your own load of the foundation. To do this, its volume is taken, multiplied by the density of the materials used in the performance, and divided by the square meter of the base. To calculate the volume, you need to multiply the depth by the thickness, which is equal to the width of the walls.
When all necessary values are calculated, they are summarized. The result will be the desired load on the foundation. In this case, the permissible value of this value should in no case be lower than the result obtained in the course of calculations. Otherwise, it is likely that the cargo area will not withstand the load and the building or foundation will be deformed.
Tips
The calculation of the load on the foundation is not a simple but necessary exercise.Therefore, you need to carefully calculate all components, check all values. However, in addition to building materials, floors, walls, and so on, the load will be exerted by all the objects in the house. This furniture, and all sorts of appliances, and people in the building.
It is quite problematic to calculate all these values, therefore, when determining the payload of a building, it is considered that 180 kg is a square meter. To find out what the payload is on the entire building, you need to multiply the total area by this value.
In addition, each design has such a characteristic as the reliability coefficient. For each material it has its own. So, for metal this value is equal to 1.05, reinforced concrete and reinforced stone structures have a safety factor of 1.2 (if they are made at the factory). If reinforced concrete is made directly at the construction site, its coefficient is 1.3.
Familiarization with the necessary documents, such as the JV "Loads and Impacts", the Construction and Construction Climatology SNiP (although the latter has been canceled), will help to calculate the load on the foundation as accurately as possible and get all the necessary information.
It is not necessary to start construction without performing the calculations. This is a question not only of a prudent and responsible attitude to work, but also of the safety of the people who will subsequently live in the house. Improper calculation of the load or even refusal to carry them out can lead to deformation, destruction of the foundation, and the building itself.
About the system for calculating the load on the foundation, see the following video.
