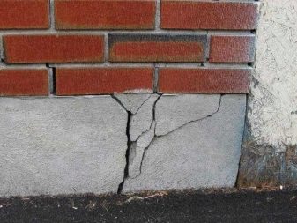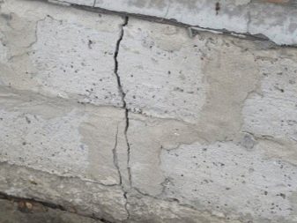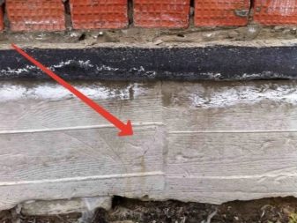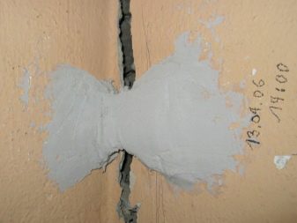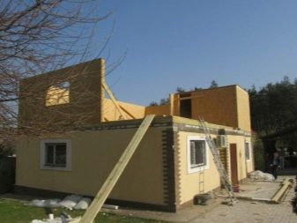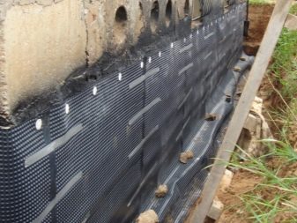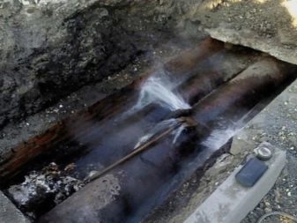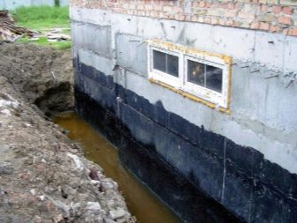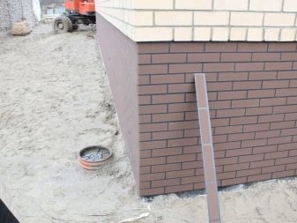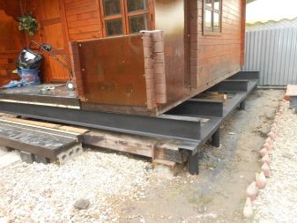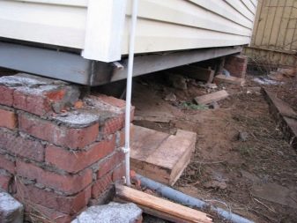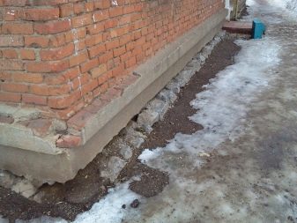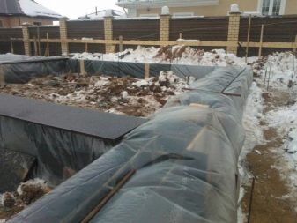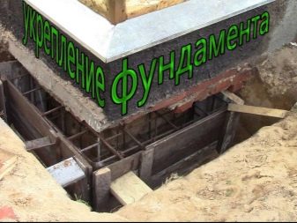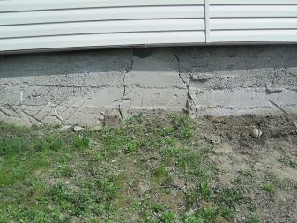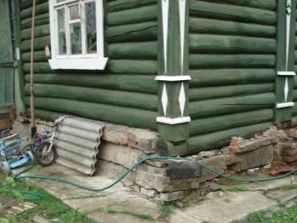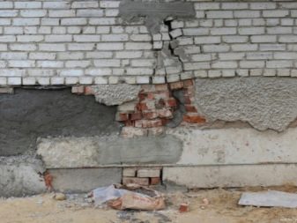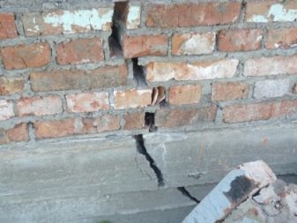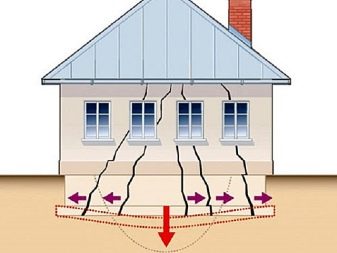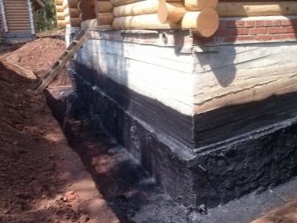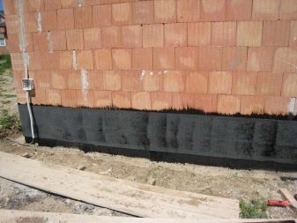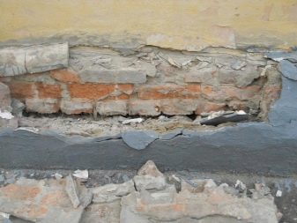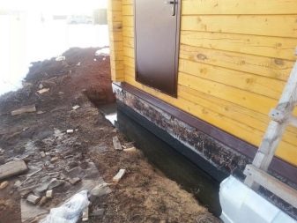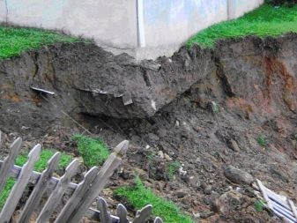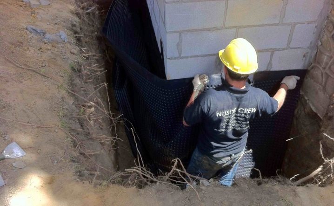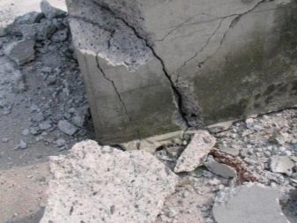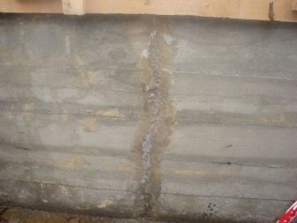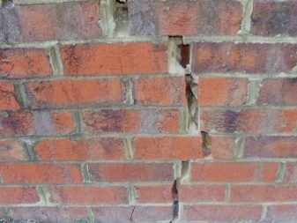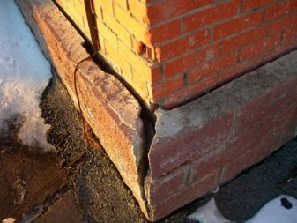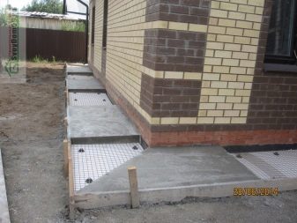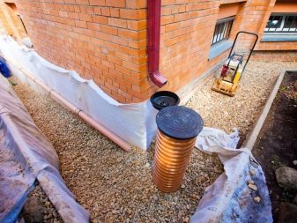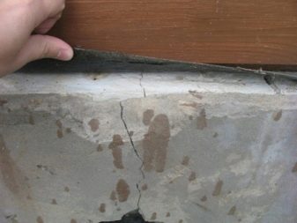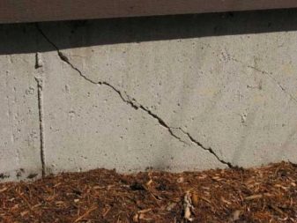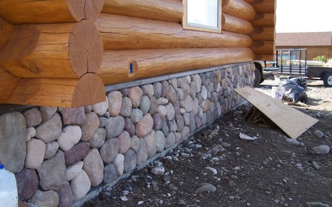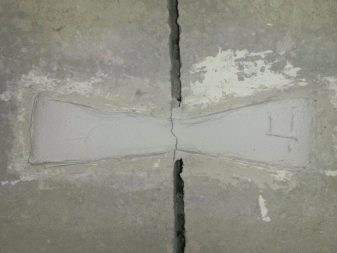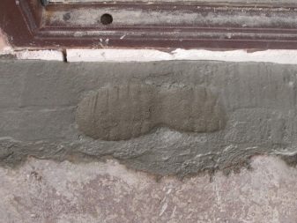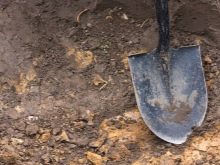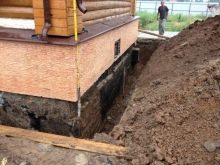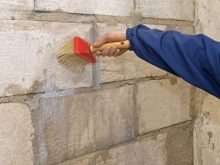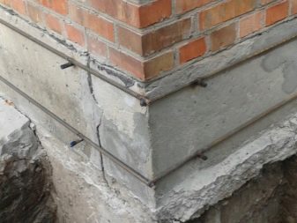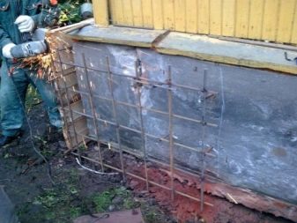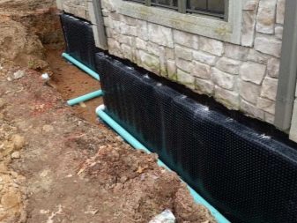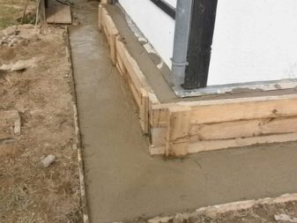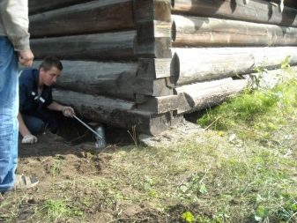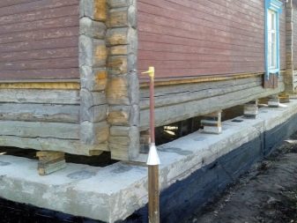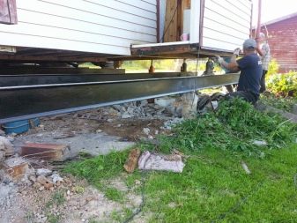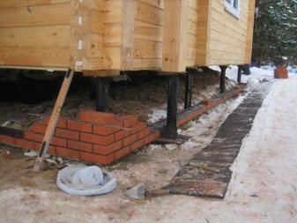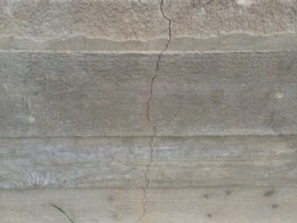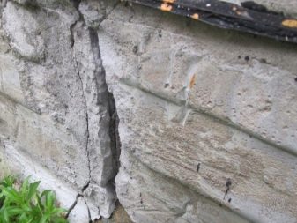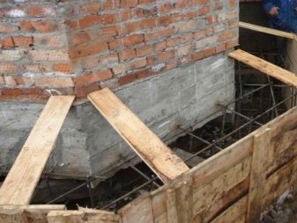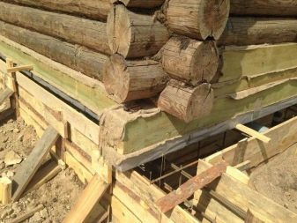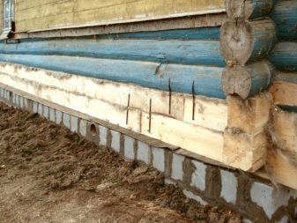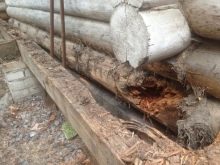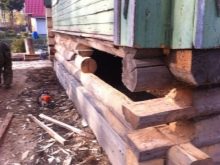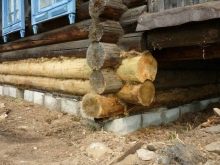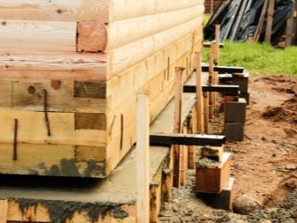Foundation repair: reconstruction options and ways to enhance
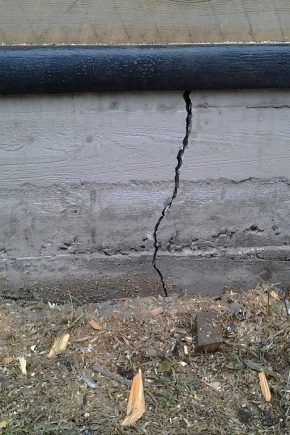
The construction of any capital building begins with the foundation. If it is wrong to lay, then the fortress design will be under threat, and soon begin to trouble. Problems with the foundation can be for a variety of reasons, but it is important to identify and solve them in time, otherwise it can be dangerous for the lives of those who will be in an emergency house.
Causes of destruction
Any house built on the foundation can serve for quite a long time, but in some cases, ego operation can be significantly reduced if cracks are found at the base.The beginning of the destruction can lead to cracks on the walls, which, in turn, can cause a complete collapse of the structure.
To prevent this from happening, it is important to respond in time to any changes in the foundation, especially when it comes to the old structure.
If any cracks are detected, it is necessary to trace the dynamics of their increase. If it is, then it is necessary to urgently intervene and repair the problem area. If the cracking was a one-time and no longer moves, it is enough to eliminate it, and in the future there will be no problems. The easiest way to find out about the nature of the damage is with the help of gypsum beacons: they are superimposed at the right place across the crack, then several days are expected. After two or more days, you can evaluate the result - if the beacon is intact, then everything is in order, cosmetic repairs are needed.
If the damage is serious, and there are beacon breaks, then it is important to urgently take up the restoration of the normal appearance of the base under the house.
In order to prevent such situations from recurring, it is still necessary to determine why the destruction of the foundation began, and what reason influenced this. The most likely factors are several.
- The increase in mass of the building, which was initially much smaller. Various extensions, the organization of the second floor or attic can add the weight that the foundation is not ready to withstand.
- Ground movement due to natural phenomena. Summer heat, autumn-spring rains and winter colds cause an increase and decrease in the size of the soil, which from year to year affect the foundation, and sooner or later they can seriously distort it.
- The problems associated with the violation of the waterproofing system, which should be laid back during the formation of the foundation.
- Emergency situations due to the use of communications. This may be a rupture of the pipeline with water or sewage, which will allow a large amount of fluid to act on the base of the house, destroying it.
- Groundwater, which may be too much. Not having studied the features of the soil and the groundwater running under it, it is possible to build a house in an inappropriate area, which will cause rapid destruction of the structure. To avoid this, you can spend the drainage system under the foundation, but it must be done before construction began.
The impact of the soil on which the building is located is most important for the integrity of the house, if the foundation interacts with the frozen ground, then during the thawing period its dimensions will change, which will negatively affect the foundation of the building. aggressive substances are thrown out, they, affecting the soil, negatively affect the concrete from which the foundation is made, weakening it and leading to the formation of cracks.
To avoid this, it is necessary not only to remove the source of soil contamination, but also to change the ground itself around the house, and strengthen the foundation with brickwork, which has a layer of roofing material between the old product and the new part of the building base.
It is possible to strengthen the problem area with the help of precast reinforced concrete foundation, which will become a protective layer and for some time will be able to withstand all attacks from external factors that were disastrous for the old product. In order not to repeat the same problems, it is advisable to try to minimize the harmful factors that exist near the house.
Common defects
Due to the different effects in the basement there can be defects of a very different nature.
- Intensive impact on some part of the foundation of a building may lead to increased exploitation of one of the sections, which will lead to its more rapid deterioration. This may apply to buildings made of wood, for example, a bath or sauna, which is often used.
- If the foundation of the building is made of brick columns, then the impact of the soil itself may destabilize them. There is a soil that, due to the temperature difference, swells up strongly, which causes the supports to withstand serious loads, which they can not cope with and twist. Changes in the distribution of the load on the base will be the cause of the active appearance on it of various kinds of defects.
- Drawdown of part of the foundation, which occurs due to violation of the norms for the construction of the base itself or the construction on it. If it is not correct to form the basis for the house, or if you do not apply the necessary technologies, then you should not expect a long service life, and very soon problems will begin.
- The influence of precipitation on the foundation of the fortress is of key importance.Usually this part of the house is erected so that it is almost completely in the ground, but if a significant part is on the surface, then it will have to contact with the air, the sun and moisture in the form of precipitation. Particularly acute impact of natural resources is felt if the structure was flooded in the winter season, in this case it is important not to allow long idle time of the foundation. As soon as it becomes durable, you need to start building a house, or at least build a shelter that will not allow external factors to affect the base material.
- When laying the foundation of FBS blocks, it is possible to detect problem areas if the process of foundation construction was done incorrectly. One of the blocks may begin to crumble, which leads to an uneven load on the others, and the structure becomes completely fragile.
- If the base under the house is made of bricks, they can also crack or collapse due to a number of the above reasons.
In this case, it is important to find a problem place and strengthen it, but no less significant event will be the search for the causes of such a problem, which will make it possible to avoid a recurrence of this situation.
- For buildings erected on piles, there is the possibility of pushing these structures out. The reason may be swelling of the soil, which during the first year since the construction of the building destabilizes the supports. It is important to control this process and keep track of how many supports a house stands on.
- The deformation features of the foundation may have a number of reasons, among which are: a small bearing area of the foundation; emergency soaking of soil around the base; great weight of the foundation itself; construction of a support under the house on those soils that are strongly narrowed by various natural phenomena.
- Deformation of the basement walls may occur for reasons such as the low strength of the masonry structure; surface load, which is located near the future building; swelling of soil from frosts with significant soil deformations that affect the foundation.
- The process of masonry layering can be done for such reasons as the masonry ligation was done incorrectly or was not done at all; decrease in strength indicators due to long-term operation, frequent exposure to moisture; other aggressive influences; overloading of the structure, which will be a support for the house.
- Problems with the lateral surface of the base can occur when negative factors influence the external part of the structure; the presence of poor-quality waterproofing or none at all.
- Foundation gaps in height, which may occur due to the fact that the soil swells strongly from the effects of frost. If there are any violations in the technological characteristics in the foundation under the house, then such problems cannot be avoided.
- Cracks in the basement slab may appear if the foundation weight is too large, or during its construction a reinforcement with a small diameter was laid.
If it was noticed that the house has sunk, then it is worth looking for the cause in the foundation, because the level of the building relative to the ground level will depend on its condition. Minor damage - this is when the base under the building is only slightly showered, in which case it is necessary to strengthen its outer part and analyze the reasons that entailed negative results. When there is already a gap in the structure, then it is necessary to act immediately, because more serious damage will begin later, if they are not stopped in time.
When it comes to problems with the foundation of a wooden house, where problem areas have appeared between the base and the first crown, it is better to process them with the help of bituminous mixtures.
Whatever problems may arise with the building and the foundation on which it stands, it is worth carefully analyzing the object in order to be able to take appropriate repair measures.
Damage Diagnosis
The most common causes of damage to the foundation of buildings are precipitation, groundwater and freezing. In addition, there are a number of more specific reasons:
- violation of the integrity of the waterproofing layer during deformation transformations in the structure itself;
- violation of waterproofing properties, which are observed with too long use;
- improper installation or laying waterproofing of inappropriate functions;
- cracks of the facing of the basement due to the use of non-frost-resistant materials for this product;
- high level of groundwater, which is at an unacceptable level, not laid down as permissible during the construction period;
- the destruction of ground bedding near the building or the use of waterproofing too deep,especially if there is no second layer near the base.
To cope with such damage, you need to make a new waterproofing under the building to replace the one that can no longer properly perform its functions.
To do this, a hole with a height of several bricks is organized in the basement, where two layers of waterproofing are laid, after which the bricks are returned to the site.
If there is a destruction of the concrete foundation, then the main reason is the leaching of alkalis or the destruction of the material itself. In addition, the reasons may be:
- the effect of too soft water with alkali;
- the presence of water near the concrete with salt.
To eliminate such problems, it is necessary to minimize the number of negatively affecting the construction of water with the help of a tab of the drainage system. Next, you need to restore what has suffered, and to protect the structure from the repetition of the same negative impact. For what is the excavation of the soil to the very foundation of the foundation, cleaning of the affected areas and the use of cement-sand mortar as a protective layer.In addition, it does not interfere with the device shirt with bricks, which were impregnated with bitumen, and roofing material with asphalt mastic. When work is completed, the excavation is filled with greasy clay.
As for the brick foundation, the reasons for the separation of such a structure can be:
- brickwork without ligation;
- weak indicators of the strength of the product;
- overload of the structure, if the house was completed.
To eliminate these disadvantages, you can expand the foundation or transfer part of the load with the help of remote beams, which will help to restore the foundation.
There may also be structural gaps in height that occur due to frost heaving of the soil.
To fix this and to avoid repetition in the future, you need to replace the wrong soil with the right one, which will not behave aggressively during a weather change. An important action will be the process of restoring the blind area, which can be insulated. If necessary, it is possible to equip drainage channels to drain excess moisture. Sinuses should be filled with drainage material.
If there are cracks in the basement slab, or the shrinkage process is uneven, then the reasons for this may be:
- the ratio of the size of the base of the foot of the foundation was chosen incorrectly;
- narrow basement;
- the large weight of the base on which it was not designed, due to extensions;
- low bearing capacity of the foundation due to constant contact with moisture.
To eliminate such damage, you need to strengthen the base under the house with its increase. It is important to remove all the damage in order to then carry out work on the reconstruction of the walls of the building itself, on which small or large cracks often appear. To make this work to strengthen the foundation does not make sense.
As for the stone foundation, there may be a separation of the masonry and the loss of whole stones, which is typical for the rubble foundation. The stones themselves can be destroyed, which entails the deformation of the solution that held them. To solve this problem, you need to find a place of destruction and carry out a series of restoration measures that will return the masonry to its place, and protective measures will prevent from repeated destruction.
Recovery methods
Repairing the foundation can be done with your own hands, even though the essence of the work is quite complex and requires knowledge of certain rules. First of all, you need to understand how active the destruction is, and depending on this, choose the option to restore the structure. This will require the imposition of gypsum strips, which after solidification will be able to clarify all the nuances. In the event of a crack in such a lining, it is necessary to carry out immediate repair of the foundation so that the destruction will not go onto the walls of the building. If the plaster remained in place and did not receive any damage, then all that is needed is to remove the cracks by performing cosmetic measures.
You can fill the gaps with cement mortar, which will hold the whole structure for some time, but sooner or later you will have to carry out a change of support.
If you can do without it, then pouring will be the best option, since it can be carried out without lifting the building or any other more serious actions with the support. For those situations when the destruction began everywhere, the reconstruction of the entire foundation is necessary. To do everything right, you need a step-by-step instruction in which the correct sequence of actions is indicated.
- Digging up the base of the building is carried out with the help of shovels, with which parts of the ground are released from the ground adjacent to the foundation. It is important to make a tunnel with an angle of 35 degrees.
- The surface on which the restoration will be carried out must be completely free from any contamination. It is necessary to remove the old material, and clean all cracks well.
- Treatment of problem areas with a deep primer, which later will help to better contact with the cement.
- After all the activities carried out, it is necessary to drill holes in the foundation, which must pass through the base and be located with a distance of 60 cm from each other. For optimal effect, you need to make several rows of such holes, from two to four.
- The next step is to use anchors, on which reinforcement is welded. Thus, you can get a quality formwork, which will be further action. It is important to apply an anti-corrosion mixture to the reinforcement joints in order for the product to last longer.
- On the armature, you need to install a grid that can be made independently, or a simpler version of the chain-link is selected. It is on its surface that the insulating and waterproofing layers are organized. Such measures reduce the impact of adverse factors, and a reinforced basement under the house lasts much longer.
- In the organization of waterproofing, you can use a simple film, which is used in the arrangement of drainage, and in the construction of sewage, and mastic will help to secure it securely.
- The next stage involves pouring formwork using a concrete solution. To save part of the solution, you can add stones or debris to it.
- Waiting for the moment until the restored area is completely dry, then you can bury everything.
If you need to repair the foundation of an old house made of wood or panel construction, then you need to use a different technique.
What is suitable only two options for action:
- lifting the base and installing it on a new design;
- complete foundation change.
If the foundation of the building is equipped with screw piles, then its repair will take place in a special way.
- A wooden house installed on this basis can simply be raised and repaired, but it is important to do it correctly. You should not shoot the whole house at once, you need to carry out this process in parts.
- The first thing you need to open the soil near one support, while having at the location of the pipe supports or a jack.
- In the case of a pile foundation, cement-lime mortar, which needs to be poured under the blind area, will be the best solution for work.
- After solidification of one pile, you can continue to work with the second. It is important to carry out reconstruction work on only one pile and no more.
- After that, you can fill in additional formwork, or put a chain saw at the bottom of the columns.
There is another version of the reconstruction of such grounds, which involves the use of reinforcing mesh, that is, the crowns, which are placed all over the foundation and are welded. Any problem areas can be altered, the main thing is to find out how to properly conduct the process itself, without violating its basic laws.
Foundation strengthening
Since the foundation is the main structure that keeps the whole building on it, its state must always be complete,without significant damage and integrity violations, otherwise it would entail problems of a much more serious nature. It is sediment or serious cracks that can cause partial or complete destruction of a building, and if it is residential, then it is a great danger to the people who inhabit it.
Since the installation of the foundation under buildings has been used for a very long time, they have also learned how to deal with problems that may occur. The principle is that a new one is laid out around the old base, which strengthens it and prevents it from further collapsing. The main stages of this work are reduced to several actions.
- Digging the land at the corners of the house in the place where the foundation is. It is important that these pits are square. The depth and width of the hole should be meter per meter. It is important to deepen at least half a meter lower than the existing structure that needs to be restored.
- Production of reinforcement cages, which should be as much as the angles in the house. If the problems are serious, it is better to use the reinforcement along the entire length of the wall of the building.
- The next stage is the installation of metal structures in the excavated holes and pouring them with concrete.
It is important to choose a brand for the solution, which will guarantee the greatest strength of the finished structure.
It is desirable to make the process of digging holes consistent, and the work should be carried out in stages so that the open areas do not contact the environment for too long, which will adversely affect them. As soon as the pit filled with concrete has dried, it is possible to begin work from the second angle, it is important to check the condition of the base, on which the integrity of the foundation will depend.
As for the wooden house, it is much more difficult to work with it. The problem is that the crown of such a building often rot and collapses, which greatly hinders the process of restoring the foundation. Before starting to work with the foundation, it is necessary to replace the log house at the bottom of a private house, so that the finished building can withstand further repair work and after that has served for many more years.
If there is work to strengthen the base of a wooden country house, then it is important to have a clear sequence of actions.
- At first will have to disassemble the base of the housethat will be the beginning of work aimed at strengthening the entire structure.It is necessary to partially disassemble the foundation in the area of the lower log in order to have access to the boards that will be replaced. In the part where the rotten wood is in contact with the normal one, you will need to make a saw cut.
- The second stage involves carrying out reconstructive actions around the perimeter of the house. After replacing the wooden part of the building, it is necessary to renew and disassemble the foundation element. Only after one side is completely ready, you can proceed to the next wall. It is in this sequence that the work is going. Replacing the crown of a wooden house is not an easy task, because you need to remove as many as two rows, installing a new tree in their place, while impregnating it with a composition that will serve as protection against all sorts of negative influences and a waterproofing layer for additional protection.
- The next stage involves unloading huts, for which it is necessary to remove from the house everything heavy that is in it. This is done in order to be able to reinforce the foundation in relatively comfortable conditions. If possible, it is better to extract from the building even a door with a floor that has a considerable total weight.
- Foundation opening activities, assuming digging holes that will be placed at a distance of two meters from each other, and in them to place channels, but you can use I-beams. With these structures, you can raise the house to the height at which you can qualitatively strengthen the foundation.
The supports on which the house stands are temporarily erected, and at this time all the main work is being carried out, after which the house falls and everything returns to its place.
Whatever the problems associated with the integrity of the foundation, they need to be addressed and done in a timely and correct manner.
On the technology of repair of the foundation, see the following video.
