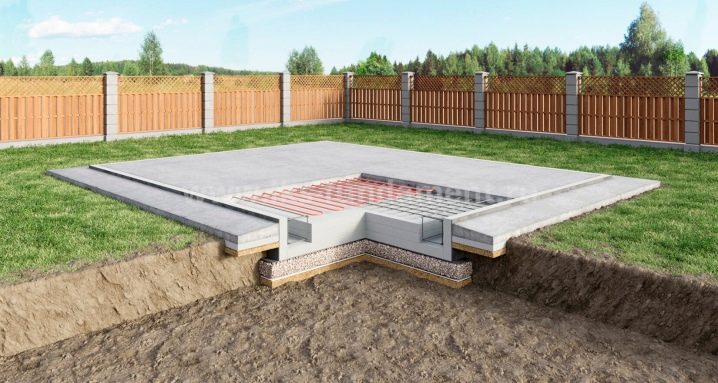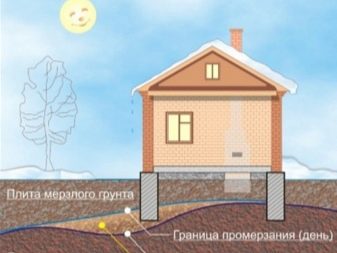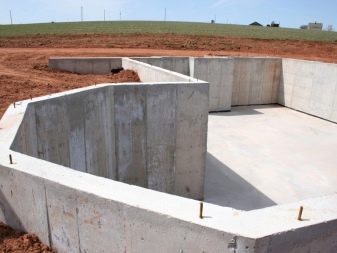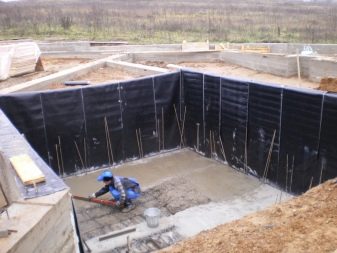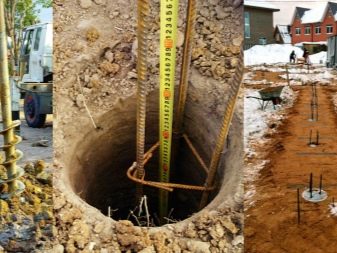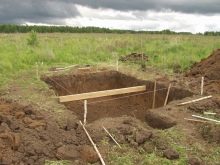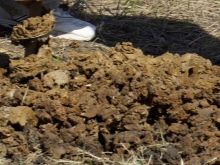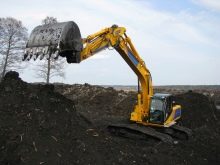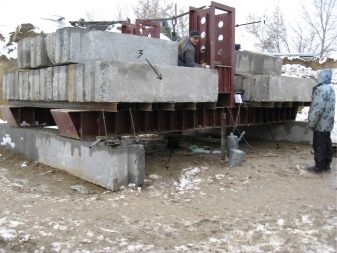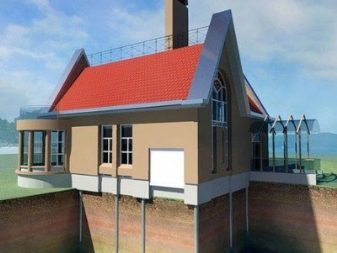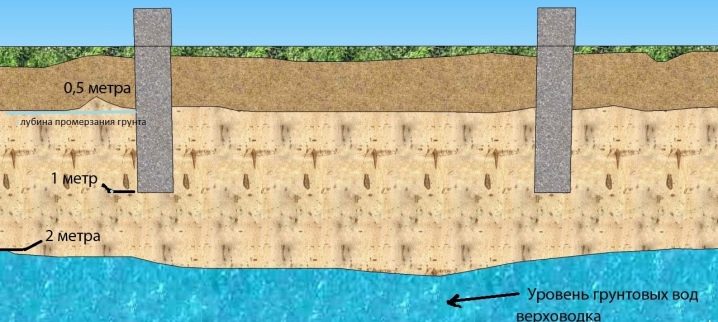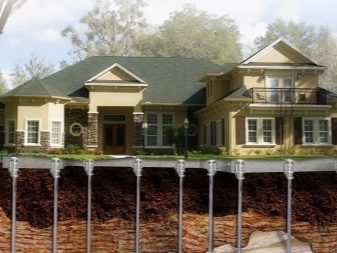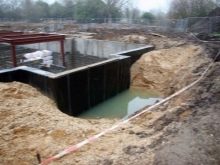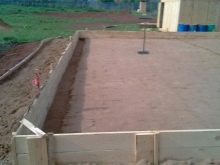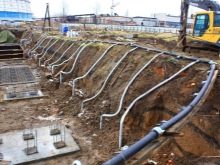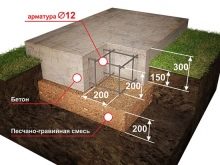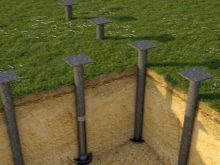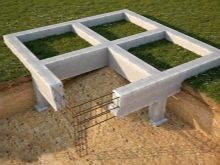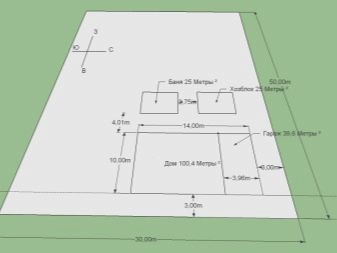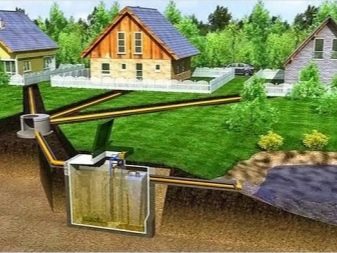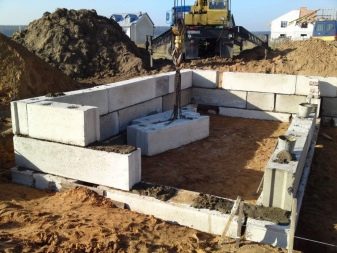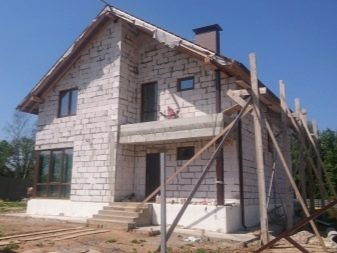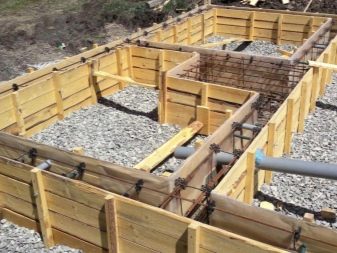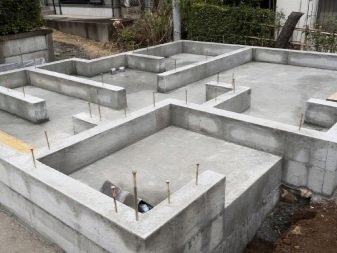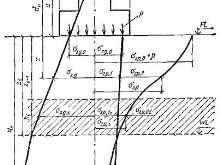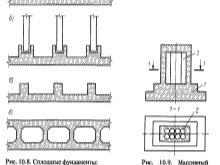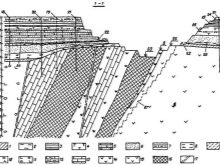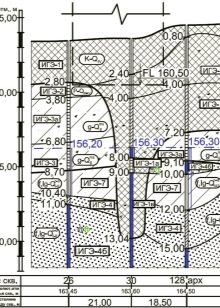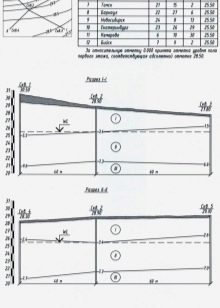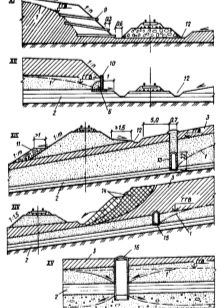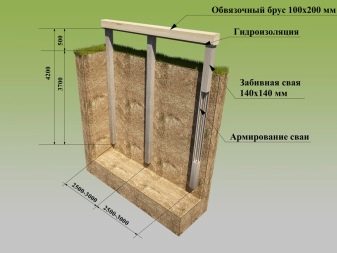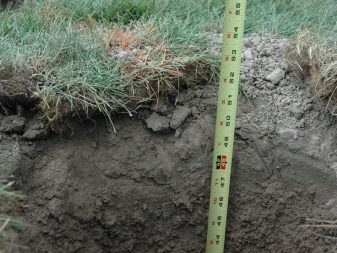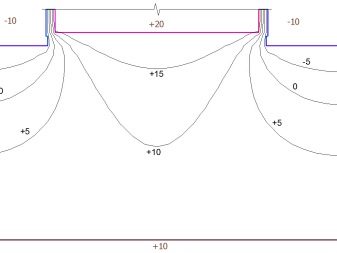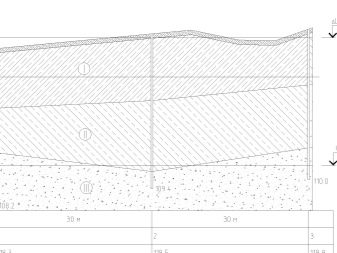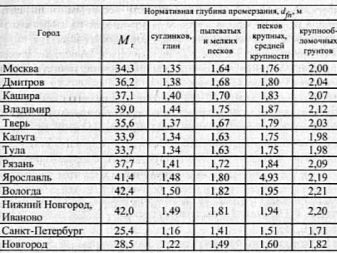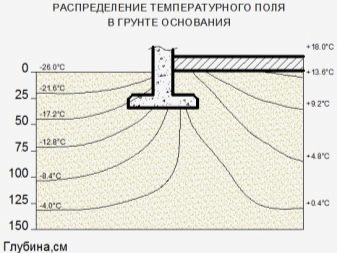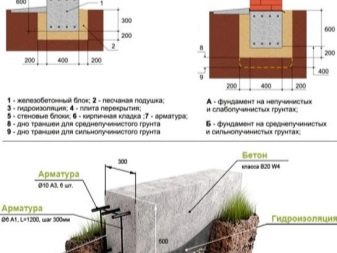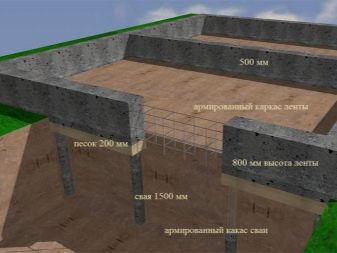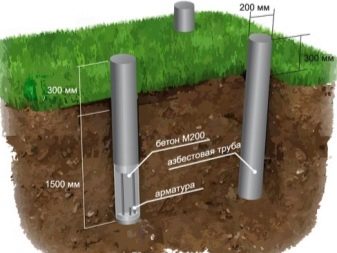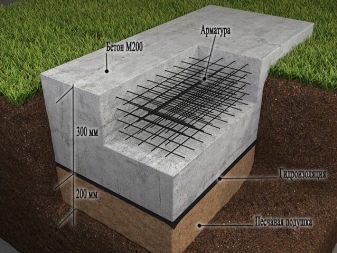Foundation depth: standards and regulations
Properly constructed and reliable foundation is one of the key elements of the building and a guarantee of the safety of the building during its operation. It performs both the function of the distribution of load and pressure from the building, and the function of the supporting base on the ground rocks. An important step for each developer when installing the foundation is to determine the depth of the foundation, based on the required standards and norms.
Special features
Determining the depth of the foundation - a kind of stumbling block for many inexperienced builders. It was believed that for the reliable construction of any building should be used as much as possible the depth.Often in the construction of country houses, baths or other structures of medium and small type, you can find hollows or pile holes with a depth of more than 2.5 m.
In some situations, this technique works, but to be sure that the greater the depth, the more reliable the design, is unacceptable for the developer.
It should be understood: a large depth of the foundation does not guarantee 100% reliability of the building (does not protect against possible freezing of the soil, landslides). What it truly guarantees is additional financial and time costs.
Another erroneous opinion in the calculation of the foundation is the confidence of the technician in the proportional dependence of the depth of the deposit on the level of soil freezing.
To some extent, this conclusion is logical, excessive heaving of the soil (or the breed property to change its characteristics depending on the ambient temperature) threatens to displace or deform the soil. This can lead, at best, to a subsidence of the foundation and an increase in the load from the building to another part of it, and at worst - to landslides, overhanging of parts of the building, cracks and destruction of the material (if the building is stone, brick or reinforced).
It is worth remembering that determining the depth of the foundation depends on a number of other factors:
- Variety and composite characteristics of the soil. There are three types of soil - sandy, clay and loam. Each type needs a special layout of the foundation. Installation in sandy loam, for example, may require additional waterproofing with roofing material and bitumen due to significant moisture-transmitting features of the soil.
- Estimated base load. This nuance is largely fundamental. Each building, regardless of the size and height, has its own specific mass. It depends on the material used in the construction of the building, and the design of the additional reinforcement parts, the possible cladding of the building and the installation of auxiliary elements. Do not forget about such factors as the weight of equipment, household items, structures and other objects that will be inside the building after it has been built. Separately, these objects do not exert great pressure on the foundation, but an incorrect calculation of their aggregate load can lead to disastrous consequences.
- The depth of soil freezing. Soil lumpiness is usually determined by a technician only during the warmest or coldest seasons. This has its own logic - in these periods of measurement is much easier to hold. You can calculate the parameters of the soil in extreme temperature conditions, but this does not give full confidence, since the depth of soil freezing is not always constant, and its rate may vary slightly from year to year. As a result, after the next winter with an unexpectedly high temperature, you can detect a significant subsidence of the building.
- Individual features of the building itself. Each building has its own characteristics, if one developer has an ordinary one-story building (bath, small shop, covered gazebo), then another has a two-story and even higher building with a basement, attic or attic, veranda or underground garage. Each of the superstructures carries its own load on the foundation of the building, therefore, the calculation of the total pressure must take them into account. At the same time pay attention to the pressure in certain parts of the building on the foundation.Try not to place several dimensional and heavy elements / objects in one section of the foundation. Each of the types of foundation implies a large load on certain sections, but it is better to additionally secure your structure.
- Ground water level - A very important point in the construction of even the smallest objects. Accurate measurements of this indicator will help you find out: whether waterproofing of foundation elements is necessary; Do you need an additional layer of tamping with rubble or sand; the need to install drainage - pipe / trench systems to remove moisture from the soil. You should understand that the level of groundwater is a relatively fixed value, but if you want to ensure greater safety of your building and can afford additional financial expenses, installing the above-described additional systems is necessary.
- Type of used foundation. In the construction market there are only a few types of foundations, the use of which again differs depending on the above factors. There are following types of the base: pile, tiled, tape.Also, depending on the depth, there is a submerged, non-submerged and shallow-deeper foundation. When using a monolithic foundation, pay attention to the safety of its soles (lower parts in contact with the ground), they may need additional waterproofing.
- The presence of other communications near the building. It is not necessary to explain that often building is carried out on an already equipped territory. In urban areas with a large number of land buildings this is a sewage system, underground power lines, gas and water supply. Make sure that the elements of your building do not interfere with other economic or cultural objects.
Also, the construction of new buildings in such places requires a separate permit from the authorities. In the conditions of private ownership in the country, these requirements are not so strict, however, do not forget here that actions to install the foundation in one place can damage the supporting structures in nearby buildings.
No need to worry about these factors. Always remember that these tips have already been tested by many technicians and are designed for your own safety.In addition, the observance of these factors - a mandatory measure in the construction of public buildings. If you - the owner of a private territory - make the decision to lay the foundation on your own without taking into account these factors and the advice of a qualified specialist, then the responsibility for this decision lies entirely with you.
Sometimes even the strongest and most reliable foundation with incorrect calculations is not able to withstand the entire load of the building. Therefore, claims to the manufacturer of cement or reinforcement parts in this case would be completely inappropriate.
Regulatory requirements
As you can already see from the above, the installation of the foundation is a complex process that requires accurate measurements and a large number of external factors in the building.
Since the installation of the foundation has long become an indispensable process in the construction of most buildings, special regulations and standards for its safe use have naturally been developed.
By these norms are meant the requirements of regulatory documentation SP 22.13330.2011, namely - SNiP number 2.02.01-83. Some of these rules have already been indicated in the text,as represent the information extended and checked for years. So, the foundation depth is calculated on the basis of:
- the actual purpose and design features of the building or structure being erected, the loads and the impact on the foundation foundation (1, 2-story or taller house);
- the depth of installation of foundations for buildings located in the immediate vicinity of the new building, the depth of the third-party communications (pipes, cables and other elements);
- terrain features (presence of elevations, lowlands);
- geological parameters of the building site (variety of the rock and its properties, features of the strata, the presence of such elements as weathering pockets or karst cavities);
- conditions of the hydrogeological site and the proposed upgrades of the development area during the construction of the object;
- features of the site, taking into account such phenomena as: erosion of the soil, landslides (such phenomena are often found in the construction sites of bridges and underground pipe laying);
- soil freezing in different periods of the year and depth of this freezing.
The calculation of the last point should be taken into account, based on the calculation of the average annual maximum depth of soil freezing in seasonal time. The observation period in this case is at least 10 years. At the same time, the site should be open, without stagnation of moisture and snow, and the groundwater level should be located below the level of soil freezing in a certain season.
If there is no observation data for the specified period, the normative depth should be determined based on thermal engineering studies of the soil, which will be described later.
How to calculate?
Of course, in order to avoid additional costs for professional specialists in calculating the recommended depth for a particular territory, developers are looking for information to independently determine these factors. And this is quite understandable. These services are expensive and require significant budget increases.
There are separate documents with maps and actual data on the normative depth of soil freezing: in some areas it ranges from 50 to 80 cm, in others the distance varies from 170 to 260.
To calculate and refine this value, a separate technical formula has been developed: dfn = d0 * Mt, df = kh * dfn
- dfn in this case, it represents the normative depth of soil freezing, its calculation is necessary to calculate the calculated depth.
- df - the estimated depth of freezing of the rock.
- Mt represents the total coefficient of minimum temperatures depending on SNiP 2.01.1-82. Using the information specifically for your territory, you can calculate the average monthly totalized value. Do the calculation of this parameter without taking into account the minus in the values.
- d0 - a factor calculated on the basis of the individual characteristics of your soil. For loam it is 0.23 m, for sandy sands - 0.28 m, for sandy sands of a larger type - 0.30 m, for some rocks of dispersed soil (soil obtained in the process of weathering rock soils) - 0.34 m .
- kh - thermal coefficient, which depends on the temperature characteristics of the building construction. For example, if you are not going to heat the building, the value of 1.1 is taken, but if there is constant heating, you should choose the appropriate value for your territory, based on the tables in SNiP 2.02.01-83
In addition, do not forget that the data on soil freezing should be present in the geological service of your area, and some information on the average climatic conditions - in the meteorological service.
The use of all the presented characteristics is useful, however, as we have already found out, the depth of freezing is not the only factor influencing the depth of foundation installation. One of the unambiguously important factors for calculating the depth of installation of the foundation is its appearance, which is determined on the basis of the design and the elements used and the location above ground level.
Current standards for the installation of tape-type foundations suggest: at least 450 mm on a low-formation rock and at least 750 on loam and heaving-type soils.
The foundation of the columnar type is most susceptible to the negative influence of the heaving of the soil. In this case, digging is at least 200-300 mm below the freezing level on heel-like soils, rocks of the non-peeling type are less demanding, and here the depth is calculated based on the type of soil. The width and diameter of the column supports are calculated based on the weight categories of the structure.
Tile-type foundations are rarely buried to the level of freezing, however, they are often subject to waterproofing, and the non-buried type, as the name implies, is set no lower than the ground level.
Tips
Unfortunately, many developers neglect the above calculations due to time and financial costs, and as a result - make the wrong choice. Before installing the foundation is not superfluous to consult with people who have already gone through this process. But remember that the installation of an overall building is a long-term business, and many problems (which may appear just due to non-compliance with the rules) often become tangible in more than a decade. In any case, it is worth to protect yourself and your property now, so as not to deal with unpleasant consequences in the future.
For information on what mistakes are when laying the foundation, see the following video.
