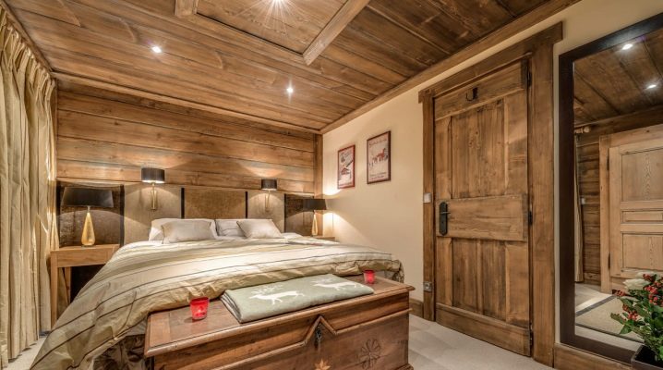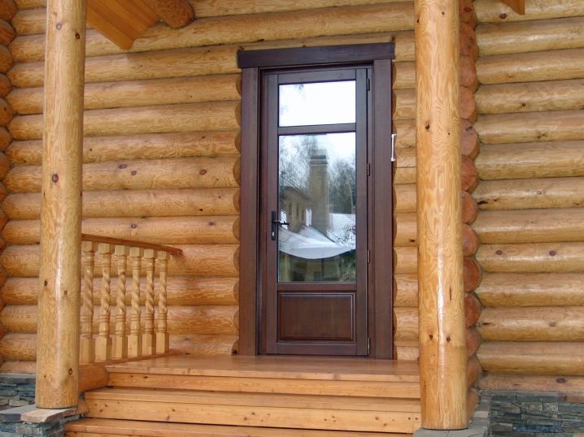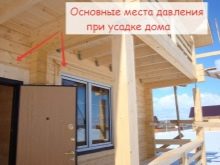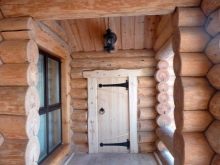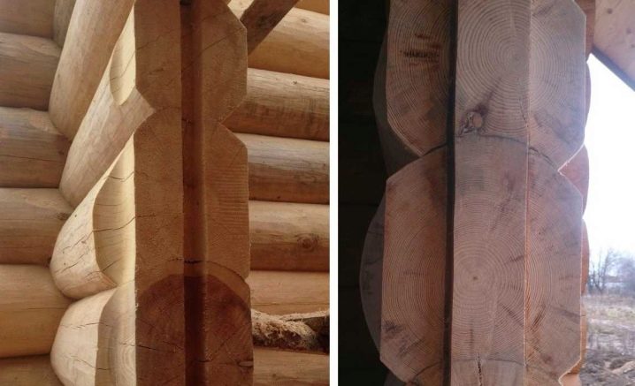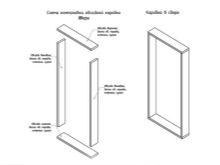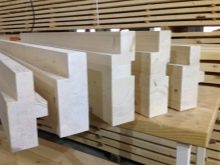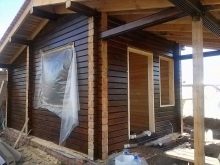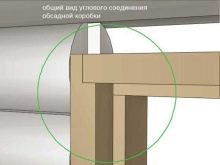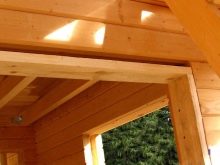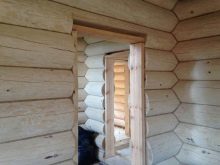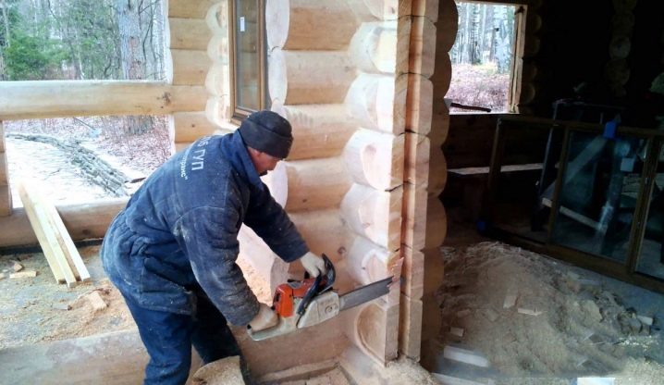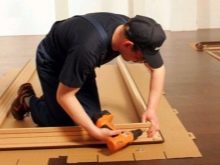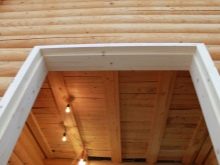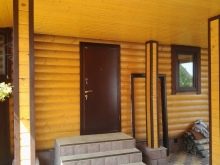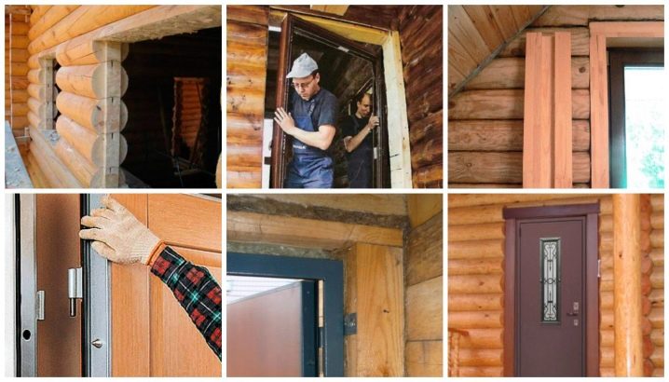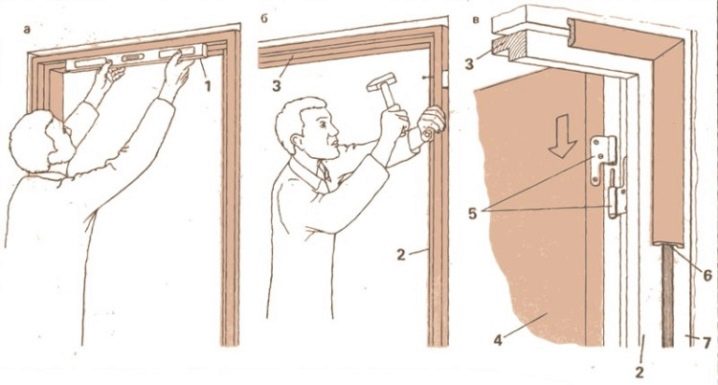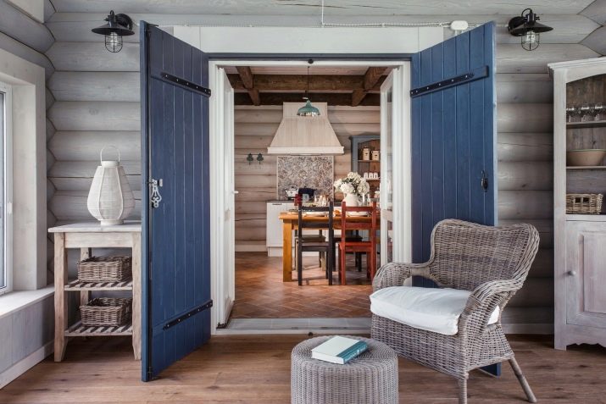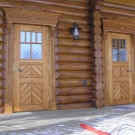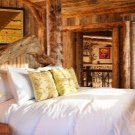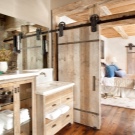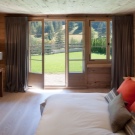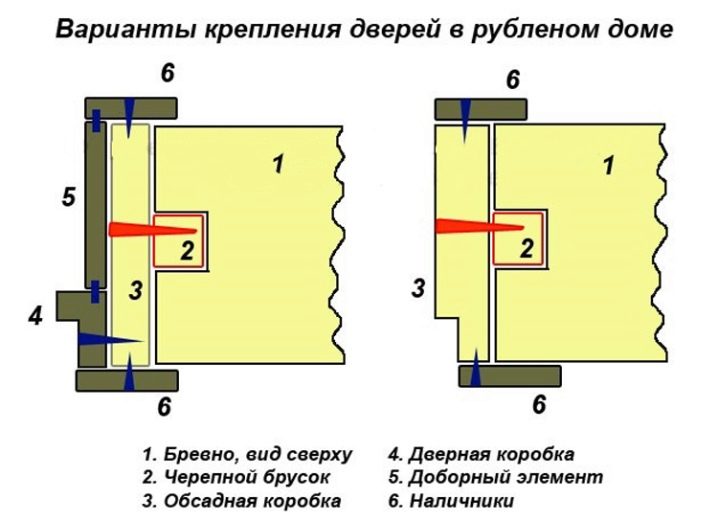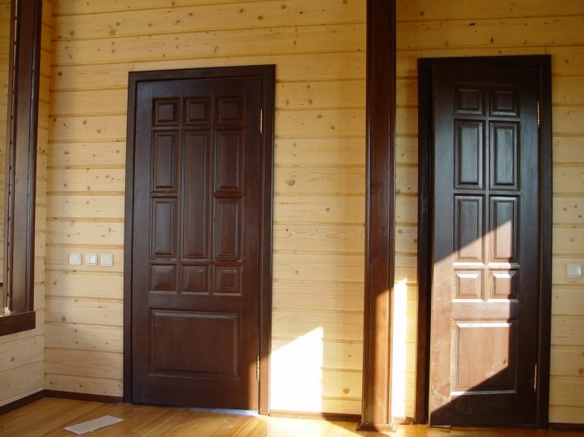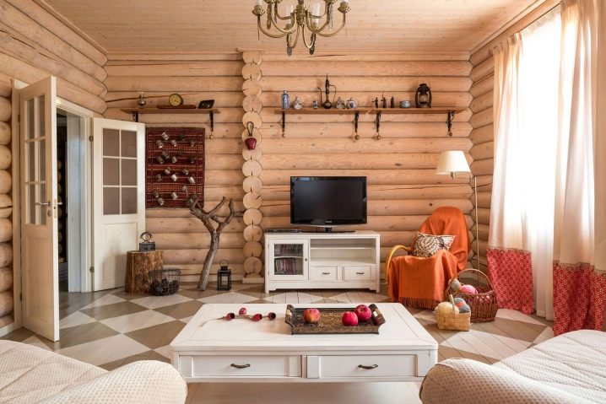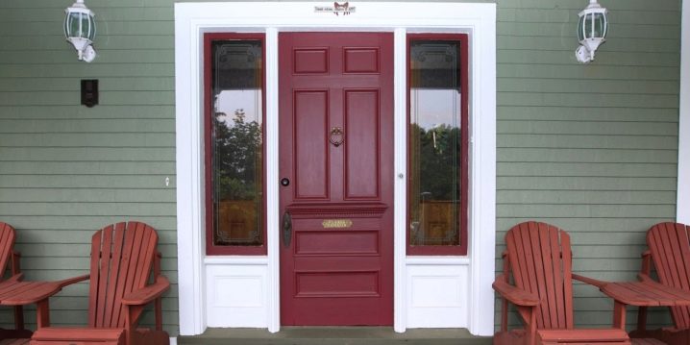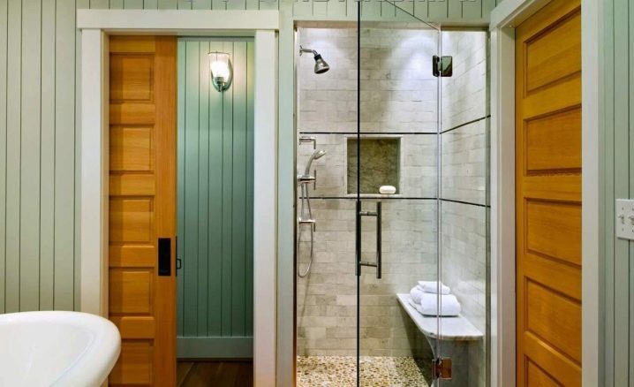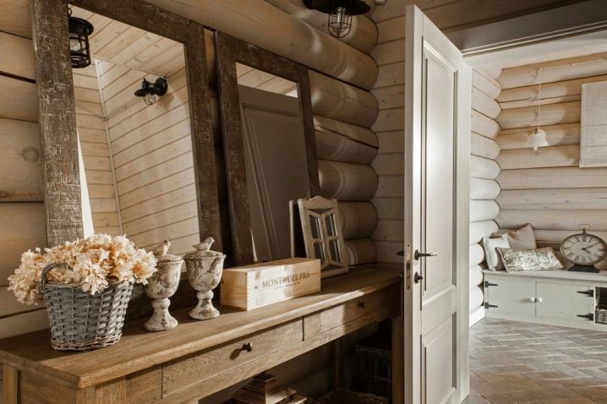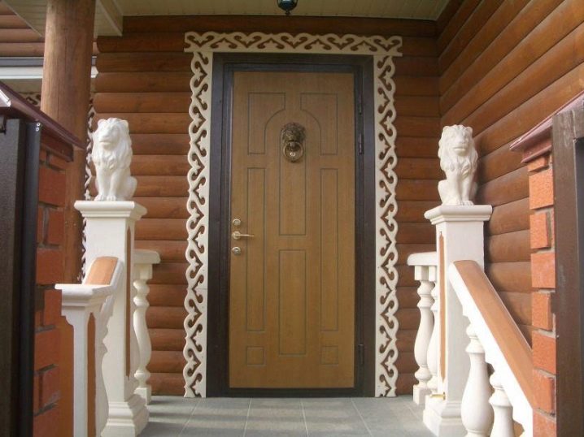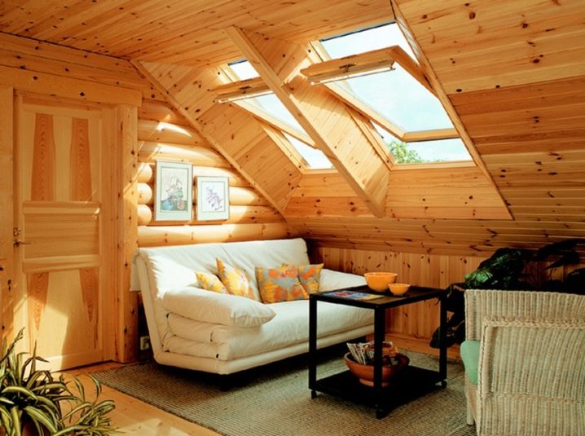How to install doors in a wooden house?
Wood is one of the most popular building materials, which is increasingly used for the construction of residential buildings. Constructions of this type are practical and environmentally friendly. Wood not only does not emit harmful substances, but can also favorably affect a person’s well-being. But working with similar material is much more difficult than with other building structures. This is especially true of finishing work involving the installation of frame systems. Starting such operations, you should learn how to install doors in a wooden house. This will eliminate many problems that may arise some time after installation work.
Special features
Wooden houses are unique structures, distinguished by their beautiful design and durability.But the installation of the door leaf in such a system requires a special approach.
This is due to several features of these structures:
- Shrinkage. This phenomenon takes a very long time, as the tree is constantly expanding or drying in various conditions. During this phenomenon, a certain pressure is created on the window or door frames. This in turn can distort their appearance and change the technical parameters. The main process of shrinkage is the most relevant in the first 5-6 years of service of a wooden house.
- Dynamism. Wood absorbs moisture very well, which is the cause of changes in its dimensions. This leads to the periodic expansion and contraction of the frame structure. At times like this, load pressure can also be created, which negatively affects wooden doors. To avoid this, the use of special impregnations is recommended.
- Mounts. Wood has a special fibrous structure, which is very easy to destroy with fasteners. Therefore, it is important to select the desired dimensions of these parts, as well as methods for their fixation in wood.
- Strength. If the door leaf is installed incorrectly, this can lead to a weakening of the boards near the box. Thieves can use this nuance to open the structure and enter the house.
In order to prevent the destruction of the structure under the influence of the movement of the house, the installation of the door leafs will be used to arrange the casing. It can be done in several basic ways.
Casing assembly
This process begins with the formation of a groove at the ends of the doorway. Many experts recommend cutting it with a milling cutter with dimensions of 5x5 cm (depth, width). From the bottom and above you can make this system with a chisel.
After that, inside the groove you need to insert a bar of the same size. Please note that its height must be equal to the height of the door and be less than the height of the opening by 10 cm. To give strength to the timber, a plank is nailed to the wall width. If you need to organize a box, attach a horizontal board to the vertical boards. Sometimes the last element may not be.
This option is only suitable for durable door structures that carry heavy loads.
Bar siege
This design also represents a thorn-groove connection. Only now the spike is cut at the ends of the doorway. Its width is about 5 cm, height is up to 4 cm. The door frame is formed already from a bar with dimensions of 10x10 cm. In the middle of the product, using a router, select a groove 4 cm deep and 5 cm wide.
The height of the timber as well as in the first case should be 10 cm less than the height of the opening. This will allow you to organize the gaps between the door frame and the house. The upper timber is fixed with the help of the lining on the vertical elements.
In some cases, they are connected using an end plate. It plays the role of a spacer, not allowing the upper element to move.
The gaps between the casing and the doorway also depend on the shrinkage level. If the house has been standing for about 6 years, then this value can be 2 cm. This will compensate for the temporary expansion of the tree, depending on the weather. When the house has not yet shrunk, then such gaps should be no less than 5 cm. But only an experienced specialist will be able to assess the concrete indicator qualitatively.
More details about the nuances of bookmarking casing will tell the following video.
The main stages of installation
The technology of installation of doors in a log or log house is similar, since their design is almost identical. Here it is important to take into account the very shrinkage of the house and the technical parameters of the wall.
Installation of this product consists of several consecutive steps:
- Initially, a doorway is formed in the wall. Its dimensions should be somewhat larger in order to provide an opportunity to form a casing and leave small gaps. It is important to take this into account when choosing doors or cutting out the doorway. The main thing is that it should be smooth and without distortions. If they are present, it may adversely affect the operation of a plastic or iron door.
If the walls led to one of the parties, then you can try to align them with various anchors and mechanisms. To do this, a thick bar is nailed to the wall surface. He will lead the whole wall in the right direction.
- The next step is the construction of the casing. The technology of its construction was described in the previous section. The main thing is to ensure not only its evenness, but also the presence of gaps.This will allow the walls to move freely depending on moisture and shrinkage. Note that if you install a metal door, then you can exclude a vertical jumper from the casing. The metal perfectly withstands the load, so the main thing is to leave only the gap for annual fluctuations of wood and its shrinkage.
This applies only to quality products, and not doors that are made of thin tin.
- At this stage, you need to insert a box. You can do it yourself, as this procedure is practically no different from the standard one. If it is wooden doors, then initially the box is constructed from timber or chipboard blanks that come with the product. Between themselves, all elements can be connected at an angle of 45 and 90 degrees. All this depends only on the specific features of the structure.
- When the frame of a metal or wooden door is installed, it needs to be leveled. To do this, use small wooden pegs. Here the main thing is to expose the construction evenly in all planes and fix it securely. Therefore, the box must be unzipped with pegs.
Please note that it is possible to install in a wooden house not only interior products (compartments, hinged and others), but also PVC entrance or steel balcony doors. The algorithm of their installation is monotonous, and requires only the arrangement of high-quality casing. If thermal insulation is important to you, then when installing a structure, all slots should be filled with tow or polyurethane foam.
The latest products are used to fix the box itself, along with screws.
Attachment mechanism
Reliability and durability of the entire door leaf depends on the quality of the box fixing.
Therefore, it is important to properly attach this structure to the casing:
- As fasteners, use self-tapping screws or anchors, which should not be longer than the thickness of the casing and the door frame. It is not necessary that they fasten the frame to the very walls of the house. This forms a one-piece construction that will react to shrinkage and deform. Not used for fixing bolts and anchors for concrete, which can not hold the canvas.
- If self-tapping screws are used, they must be bolted in a staggered manner. They should fit into the groove on both sides.This will put the box more securely.
- For all types of fasteners it is necessary to drill holes. Their diameter should be slightly smaller than the screw or anchor itself. This will allow them to securely fix the structure, as well as prevent the cracking of the timber or log. Please note that the diameter of the fastener should also not be too large. Thick screws can create a large load, which in itself can form cracks.
Which model to choose?
Modern manufacturers produce many modifications of door panels. Theoretically, they can all be installed in a wooden house, but in reality this is not always the case. Today, the best solution to this problem can be several types of structures.
Metal doors
This is a great option for entrance openings in a wooden house. They can withstand significant loads, as well as be supplemented with complex locks. On the market there are warmed modifications that perfectly tolerate cold and prevent its penetration inside the house. In this case, the metal easily transfers shrinkage at home and does not warp.
Experts recommend buying only insulated models that will not freeze, as well as remain working.
Wooden doors
Wood products are perfect for these types of structures. They fit into the basic design of the premises, which allows them to give unique characteristics. Wooden canvases are suitable for indoor use, as they do not tolerate moisture.
There are many modifications of such products:
- The most cheap are sheets of fiberboard and MDF. But this product has good design features. Cloths are complemented by carvings, glass inserts and a variety of colors.
- Still, the best option is the door of the array. They are not only durable, but also look beautiful. Today you can buy paintings, both from pine and oak or ash. Each of these breeds has a unique texture that gives comfort and warmth to every home.
At the same time, the tree also reacts to external conditions, like the house itself. This can eliminate the occurrence of web skews and extend the life of the entire system.
Plastic
Door leafs of this material in a wooden house set quite rare.Many owners use these designs only in the bathroom or in the bath room. This is due to the fact that plastic perfectly tolerates moisture and requires minimal maintenance. At the same time, the material can withstand significant loads, as manufacturers complement the profile with a metal frame. Therefore, the frame of this product will be difficult to skew with proper installation.
Successful examples and options
The interior door is ivory as no better suited for the house of timber and logs. She emphasizes the retro style and fits perfectly into the room design.
A reliable entrance door decorated with beautiful fittings and a door knocker in the shape of a lion's head, complemented by carved platbands. The solemnity of the entrance group is emphasized by the sculptures of lions on both sides of the door and a balustrade (shaped columns), bordering the stairs.
The wooden door of the attic is completely matched to the color of the walls. Very beautiful here is a salsal carpet, a white sofa, wicker chairs and a black coffee table. Thanks to the “sunny” shade of the door, walls, ceiling and floor, the room turned out to be pleasant, cozy and bright.
