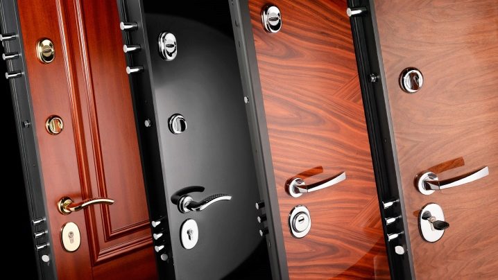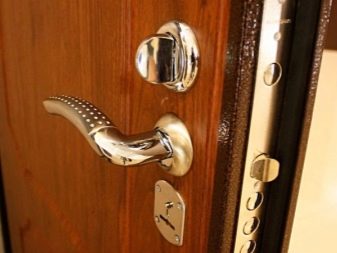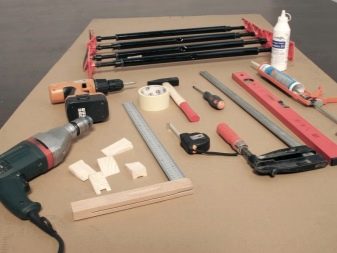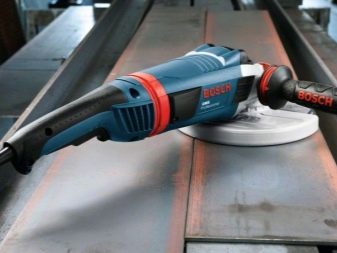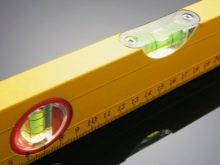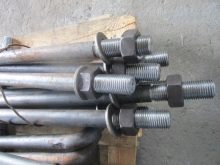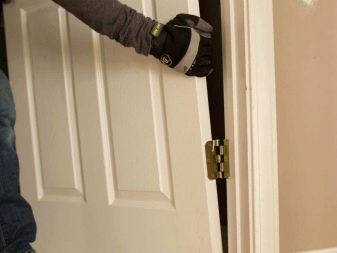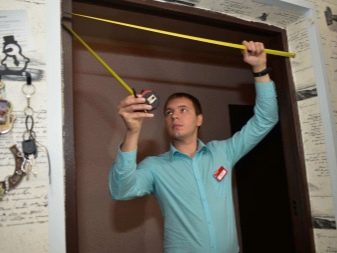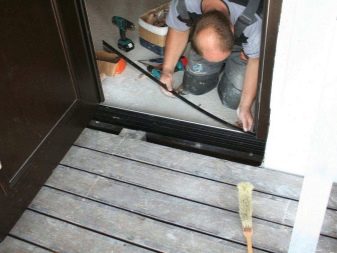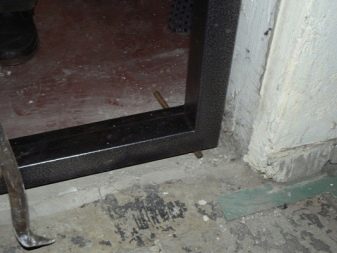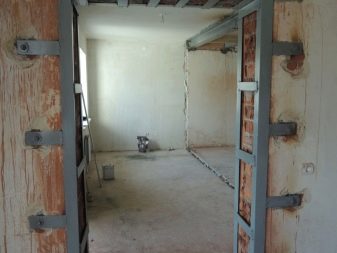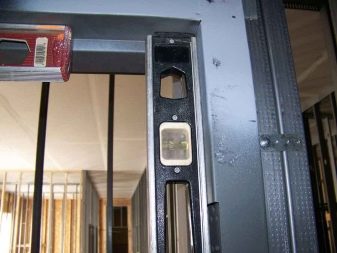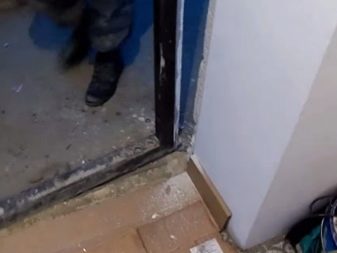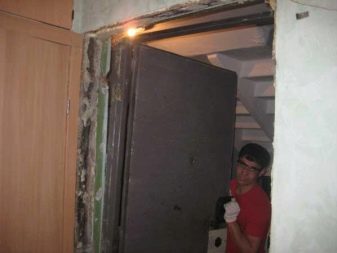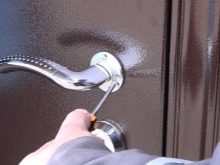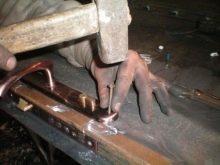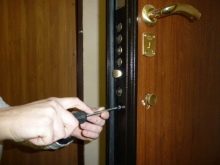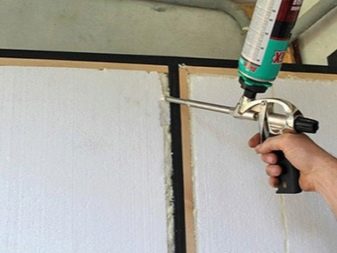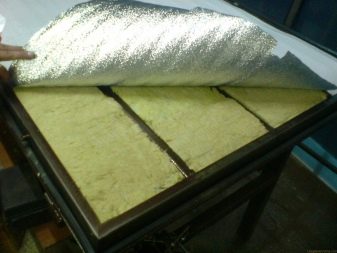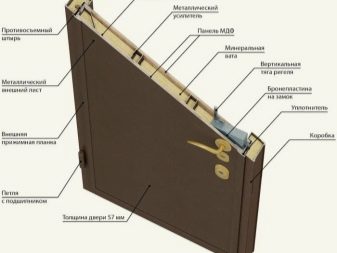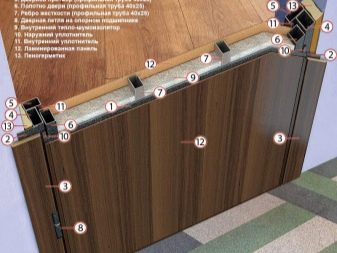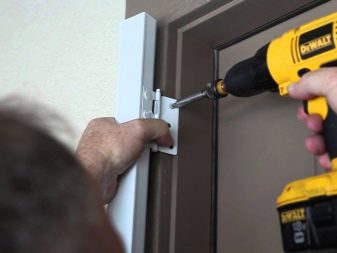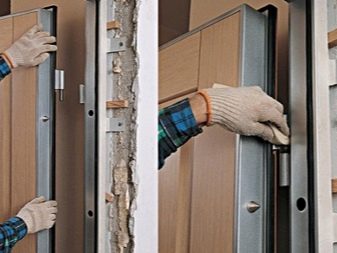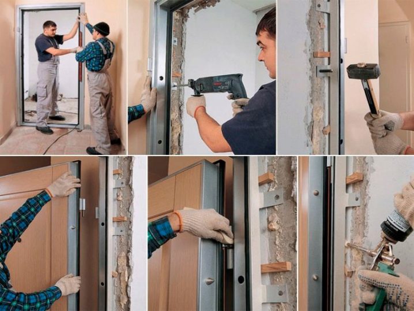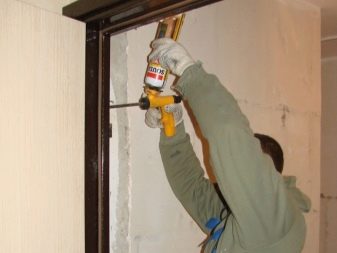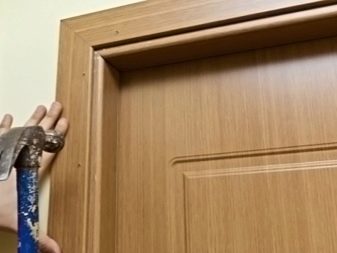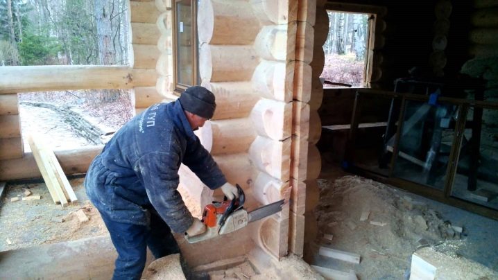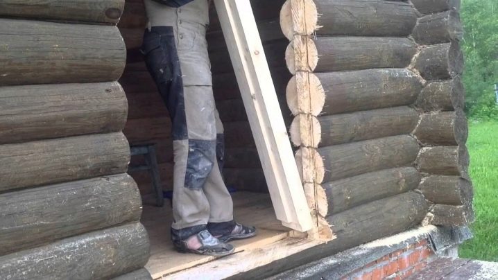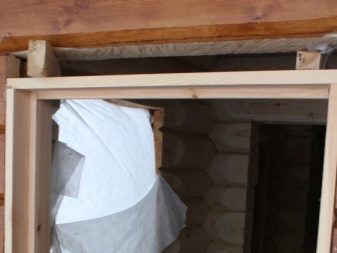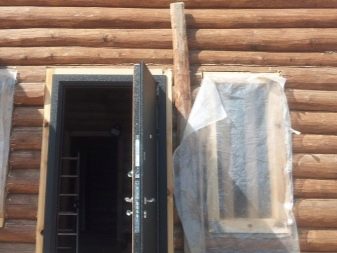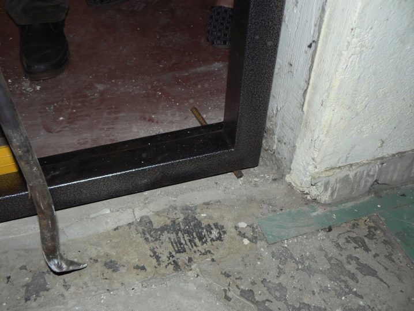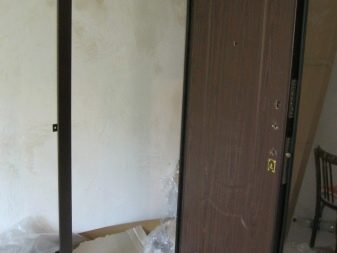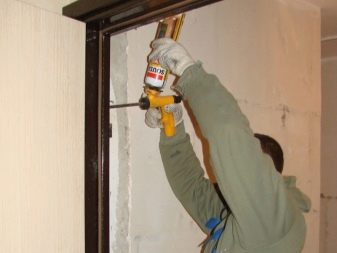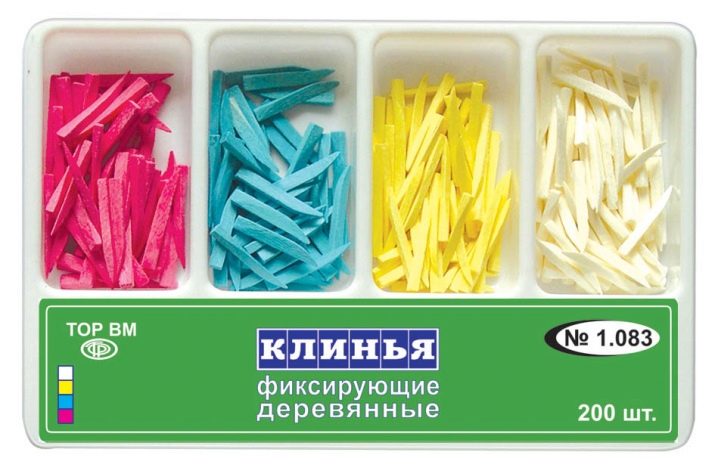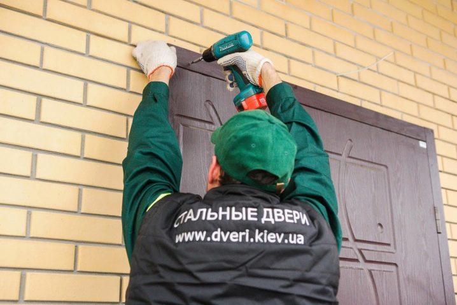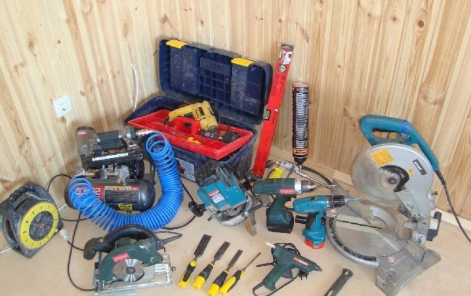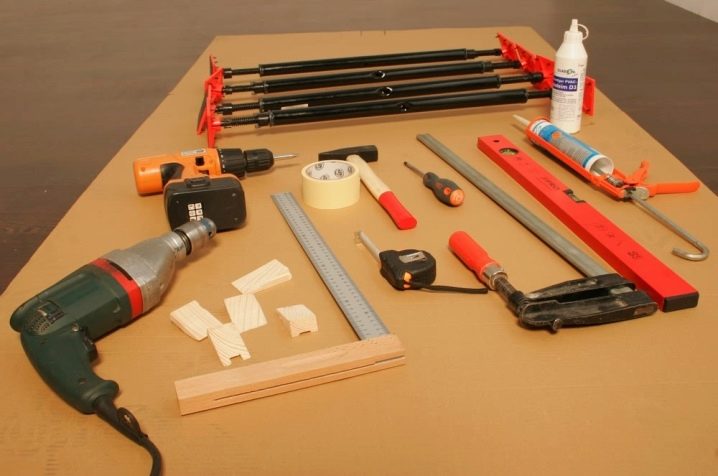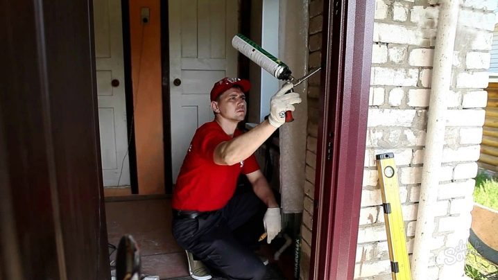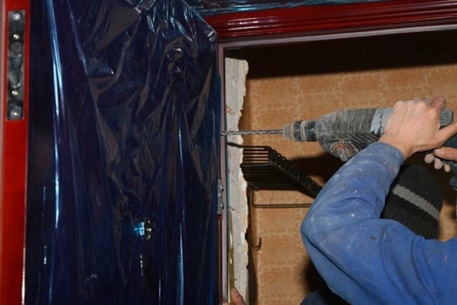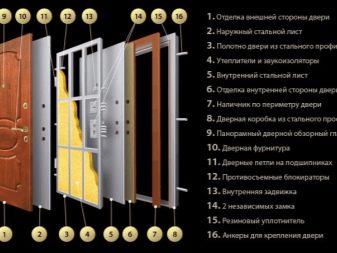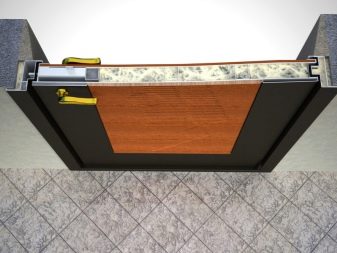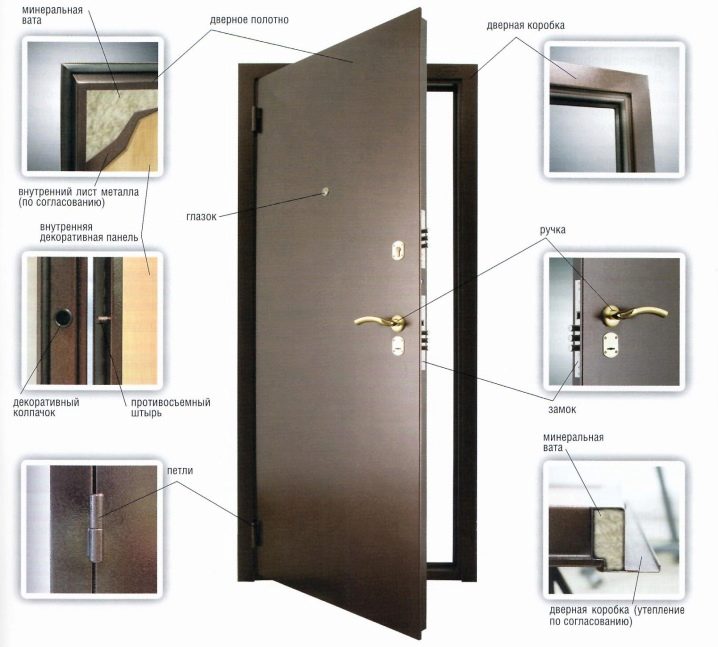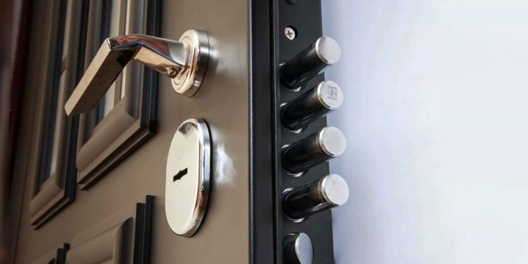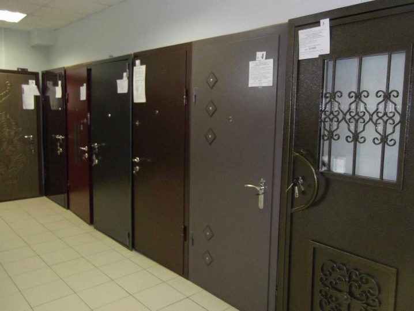Installation of metal doors
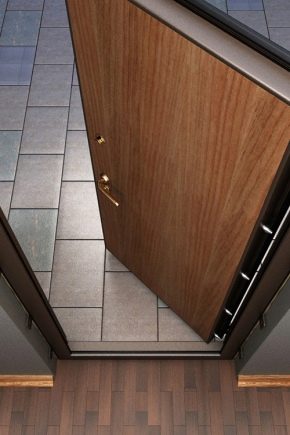
Every home owner wants his home to have reliability. For this, it is best to install a metal door at the entrance. It is strongly recommended to study the installation instructions in order to avoid incidents.
Preparing to install
Before you start work, the landlord needs to consider what the estimate will be during the installation of such doors.
Dismantling the old door
First, it makes sense to buy a new door frame. If the buyer does not want to buy a bad copy, you should carefully unpack the frame and door leaf in the store, and then re-wrap it in polyethylene, using adhesive tape.
The film can be completely rid of the film after the installation and finishing is finished so that the surface remains clean and not damaged.
It is also necessary to prematurely acquire such necessary materials for work as the following:
- Hammer;
- Perforator;
- Roulette;
- Angle Grinder;
- Building level;
- Wedges of wood or plastic;
- Cement mortar;
- Anchor bolts. Instead of bolts, steel rods with a cross section of 10 mm will fit.
The boundaries of the door must be clearly visible to make measurements. It is necessary to remove the trim from the loot, then the unnecessary solution is cleaned, and, if possible, the threshold is dismantled.
In that case, if the purchased box exceeds the old copy in width, you need to find out the length of the beam for the support located above the opening.
The length must be 5 cm greater than the boxed width, otherwise the mount will be unreliable. At the end of the measurement begins the preparation of the opening.
When dismantling the old metal door, you need to pay attention to several nuances:
- The door leaf can be removed from the one-piece hinges, using a conventional screwdriver.
- In the case when the door keeps on collapsible hinges, it is necessary to lift it with the help of scrap, and then it will slide off the hinges on its own.
- Wooden empty box is easy to dismantle; need to remove all visible mounts; when the box is firmly inside the opening, you can saw the side racks in the center and tear them off using scrap.
- To remove the welded box, you will need a grinder, which can be cut off the mounting hardware.
Preparing the doorway
After successful removal of the old door, an opening is prepared. First you need to rid it of pieces of putty, brick fragments and the like. It is necessary to remove from it all the elements that are at risk of falling off. If the opening as a result will have huge voids, it will not hurt to fill them with a brick with cement mortar.
You shouldn't pay attention to the small potholes, and the gaps should be covered with mortar.
Large protrusions that may also interfere during the installation of the door, you need to remove the hammer, chisel or grinder.
Then undergoes a thorough inspection of the floor under the door box.
If the owner of the apartment lives in an old building, he needs to know that in this place a wooden beam is mounted. If it is rotten, this item should be removed.
After that, the floor under the box needs to be filled with another bar, which is processed from rotting, then it needs to be laid with bricks, and the gaps should be filled with mortar.
DIY installation
Of course, it is safest to call the wizard to install the door, but if you wish, the landlord himself can do this, following the instructions.
Door preparation
When the old box is removed, the doorway is cleaned, it is time to prepare a new iron door. Since it is very difficult to insert a lock into the door, it is recommended to order a sample with the lock already inserted. But one way or another, you will have to install the handles separately, screwing them with self-tapping screws. Before you begin the installation of the door, it is checked how well the locks and latches function. Their main criterion is smoothness when working with them.
It is recommended to make the assembly of parts of the door in such a way that they will stand in the doorway. This is a reliable way to avoid mistakes.
As for the doors that overlook the street, the door box must be laid with insulation outside.
Alternatively, you can apply stone wool, cut into strips. It must be inserted into the frame, and she will hold with the help of elastic forces. It is not without flaws: wool has a hygroscopicity, as a result of which rust may appear from inside the door. It is not scary for houses in high-rise buildings: there is no precipitation in the entrances.But there is another solution - to use foam or foam, because they are resistant to moisture and have acceptable insulation.
The paint-and-lacquer coating of the box is at risk of damage, therefore, it is recommended to paste over its perimeter with masking tape. It must be removed upon completion of the creation of slopes intended for the door.
If wires run above or below the door frame, you need to install a piece of plastic or corrugated pipe. Through them the wires get inside.
Recommended for use with MDF panels. Metal doors with this material are easily cleaned of dirt, have insulating properties, are resistant to deformation during temperature fluctuations and high humidity, and MDF has a rich color assortment, and the owner of the house can choose such panels that will harmonize with the design of his apartment . But the metal-plastic replacement of the MDF panel will require additional costs.
Sometimes the landlord seeks to secure the apartment with an additional tambour door. The installation procedure is not much different from the installation of the front door, but it is worth consideringthat in the case of a chained copy, registration of permits will be required.
Installation in the apartment
Instructions for mounting the door in the apartment is as follows.
- First you need to align the rack with loops in two planes. For this you need a plumb.
- Then, using a perforator in the opening, it is necessary to drill through the mounting holes of the recess with a depth corresponding to the anchor length or the length of the pins. After that, the level is re-checked. Box rack attached to the wall. This will require anchors that need to be screwed. Alternatively, you can score with metal pins.
- Next, the canvas is hung on the hinges, which must be pre-lubricated.
- For competent door installation you need to align the second rack of the box. For this, the door is covered. By moving the stand, it is necessary to ensure that there is a gap corresponding to the entire length between the stand and the door, approximately 2 or 3 mm. A mock stand is fixed in the opening, but with the condition that the door can be put into the box without complications. The lock after that should function without any complications.
- The gap between the box and the wall is sealed with cement mortar or foam for installation.But first, it is necessary to glue the box in order to avoid unnecessary pollution. For this you will need masking tape.
- When the foam or mortar is dry, the slopes are plastered, as an option, they are coated with finishing materials. Platbands need to decorate the door outside.
In a wooden house
Installation of an iron door in a log house or a house of a log has its own specifics. In such places, windows and doors are inserted not to the wall, but with the use of a casing or okosyachki. Okosyachka is a timber beam. It can be movably fixed to any felling. It is connected using a spike or groove connection. He holds not without the help of the forces of elasticity. To this timber and you can attach a box for the door.
Sometimes it is necessary to make an upset. A tree house has a habit of changing height. During the first five-year period, it subsides due to shrinkage. With this in mind, the joints are sealed for fit. During the first year there should not be any doors and not one window.
Changes in the second year no longer seem so obvious, but they are nonetheless. Therefore, it makes no sense to firmly fasten the door, otherwise they may jam, bend or interfere with the log house to sit properly.
Log houses have decent shrinkage over time.With wooden openings you need to work carefully. For example, in any case you should not hammer pins whose length is 150 mm.
In order to safely install the iron door, you first need to cut the vertical grooves in the wall opening from the end. Sliding bars are installed in the recesses.
The number of slots required depends on the number of points for fixation.
Then a special casing is installed in the opening, after which it needs to be fixed with the help of screws to the sliding bars. The gaps in the uprights should not exceed 2 cm, and on the horizontal crossbars should be no less than 7 cm. Otherwise, a year later, the shrinkage of the log house will not allow the door to open.
In a brick house
A metal door can also be installed in the brick wall. Samples of canvases that are easily removed, easier to mount. Before you start to install, the door is removed from the hinges. Then the door frame is inserted into the area of the opening, it is placed on the bottom of the lining with a height of 20 mm for installation. This should not be a problem.
It is necessary to change the lining thickness in order to ensure that the lower frame was at the appropriate level.To do this, expose the building level horizontally, then - vertically. We must pay attention to the fact that the racks were exactly vertical, not deviating in any direction. In this case, you also need a building level.
But there is a nuance: the bubble device is located on the short part of the tool. Check the installation is also possible and a plumb bob.
After the box has taken the right position, it is wedged with pre-prepared wedges. They can be both wooden and plastic. Wedges need to be inserted on the rack for three pieces each and a pair - at the top. They should be located near the area of fasteners, but not overlap them. Then it does not interfere in addition to check whether the stand is correctly installed in both planes, whether it is not deviating.
After that, you can mount the box in the opening. The mounting holes are of two types: either steel eyes, which are welded to the box, or a through hole for mounting (they are also divided into two types: on the outside - large diameter, and on the inside - smaller). The mounting methods are not much different,except that it is possible to install frames with holes in the box on less thick walls in the panel house, where it is much more difficult to install doors with eyes.
Additional advice from experienced craftsmen: you need to take into account that the number of fixing points of the box to the wall is at least 4 on the side, if you need to install a door in a wall of brick or concrete, and in the foam block - at least 6.
The length of the anchors in the brick-concrete walls should be 100 m, and in the foam block - 150 m.
In the frame house
There are some nuances when mounting the door to the home on the frame. For successful installation will need the following tools.
- hacksaw;
- hammer;
- chisel;
- self-tapping screws;
- building level;
- sledgehammer;
- screwdriver;
- corner;
- roulette;
- Contragae studs or bolts from the anchor;
- foam assembly;
- expansion bars made of wood.
Aperture reinforcement is checked. The shoals should be placed on all apertured sides and fixed on the frame racks. The casing box can also be squared, but because of this, the aperture value will decrease. It is necessary to seal the penetrating walls with a film intended for hydro and vapor insulation using adhesive tape or a stapler.It is necessary to completely insert the door block into the opening (preferably with the help of a partner, since the construction is heavy). Then you have to open the door. The bar should be located under the canvas.
With the help of the level, it is necessary to find out the location of the frame in the opening area and align the frame horizontally to the floor and vertically to the wall or box.
Prerequisite: there should not be any skew during installation of the box. After this, the correct position of the door is fixed with wedges, then the door must be closed.
Then you need to very strictly fix the door in the casing. Holes are drilled through holes. They will play a crucial role in fixing the metal door frame. The slits are needed for bolts or studs; they must pass through the box and the pillars. Then they need to be fixed using a frame with a door. Then you need to make sure how well the door works in this position: the inversion is contraindicating for the studs, because the house practically does not shrink from the frame. With the help of studs or bolts, the threshold and lintel are fixed, tightened with these tools to the stop.
If the door closes normally and it does not open by itself, you can fill the area between the metal frame and the box with foam, starting from the floor and ending with the ceiling.
This seam must be filled in the region of 60-70%, and then it remains to wait until the material hardens. Then you need to check whether the door works well and close the seam with platbands.
Installation Wizard Tips
Many experts recommend to take into account several important nuances when making the door.
- It is not necessary to install the door with an overlap on the wall, because from this the door will not be able to prevent burglary and isolate extraneous noises.
- When opening the door, it should not prevent neighbors from leaving their apartments, therefore it is recommended to agree with the neighbors in which direction the established door should open.
- If a new door is installed before the repair is completed, the landlord should order the unfinished MDF panel for a while and delay the installation of expensive locks: there is a risk of damage to the clean panel during the garbage disposal, and the danger of clogging of the locks with concrete dust.
- If the landlord wants to order a high-end door that is resistant to burglary, you need to preoccupy with reinforcing the opening, otherwise you will not be able to create a level of protection correctly: there will be a risk of breaking the wall in those places where the box is fixed.
- When installing the door it is advised to temporarily remove electrical cables.
- It is recommended to check how tight the porch is. To do this, take the paper strip and pinch it with a sash (this procedure is done along the entire door perimeter); if the strip is firmly clamped by the seal, then everything is in order.
- Installation of doors is best done on a clean floor or parquet, otherwise after installation in the lower area of the box will remain unaesthetic places. If the door owner decides to install the door without the finished floor, then he should leave a small gap of at least 2.5 cm, otherwise it will be necessary in the near future to file the door leaf.
- It is necessary to additionally install dobory, which are a pair of vertical struts and one bar on the horizontal. They are designed to more "cover" the box, you can buy them with a door block or separately. Are created from an array, MDF and fiberboard.
- Chinese door is not recommended for installation. Despite the relatively low price, its quality is inferior to European copies.
Reviews
There are several companies that are recommended to contact in order to establish a quality door.They can be provided with services for both installation and delivery of doors and necessary tools.
MosDveri has a very good reputation. Authors of reviews note that products from this company are a bit more expensive than the rest, but they bring exactly what buyers order. Products are sent on time, without requiring extra surcharges, with high-quality locks that work without complaints. One of the clients wrote that with the door installed it became noticeably quieter, since there are always young people at the entrance. In addition, with the door installed, it becomes warmer and less drafts, with one customer checking products with a thermal imager.
Also it is possible to order a non-standard door for the seasonal dacha, with an arch or at an angle from this company.
You can buy quality doors in the online store "Doors-Lock". In particular, one of the clients responds positively about the metal door "Yug-3" ("Italian Walnut"). Its plus is that odors do not penetrate into the apartment. You can also buy a copy of the Outpost 228, which has excellent sound and heat insulation. One of the clients writes that the Yug-6 metal door, powerful in its technical characteristics, fits perfectly even into an office interior.
For details on installing a metal door, see the following video.
