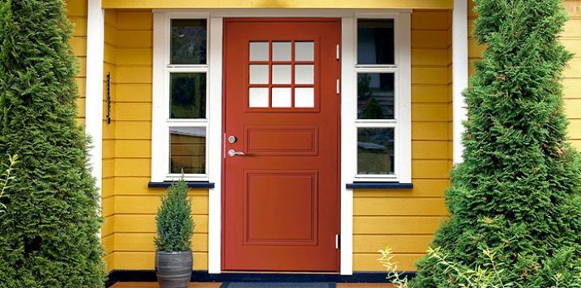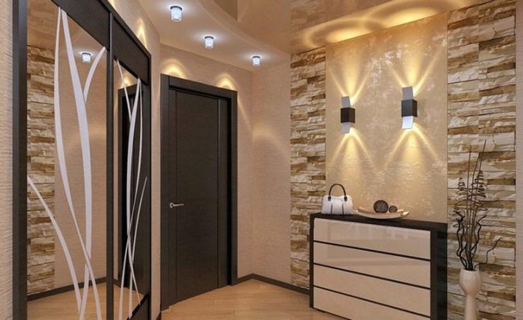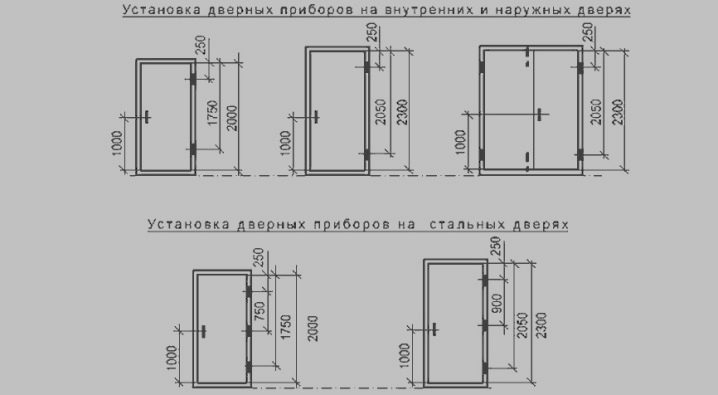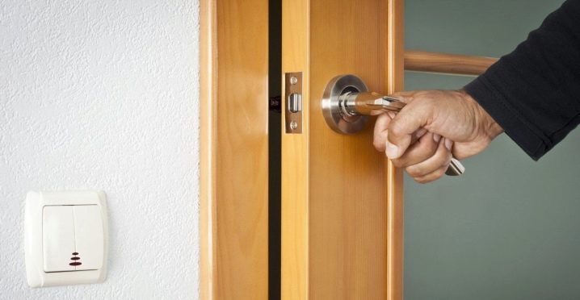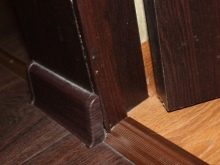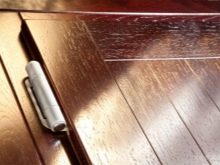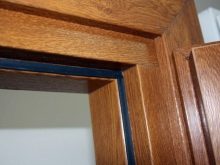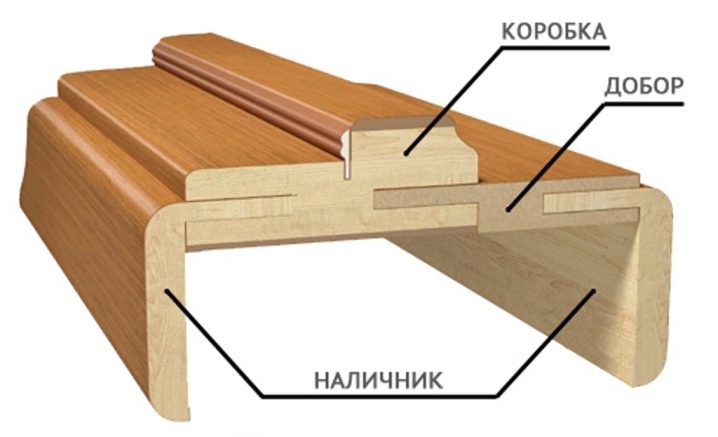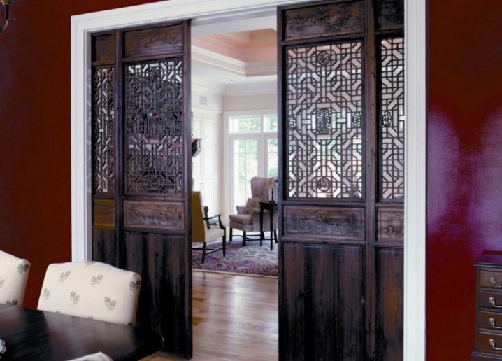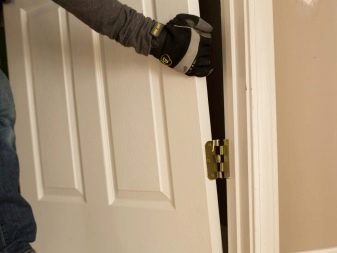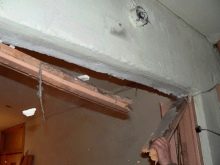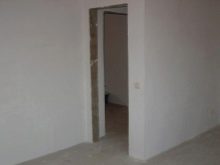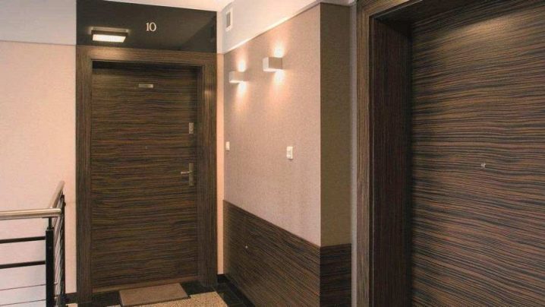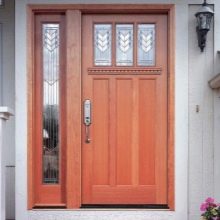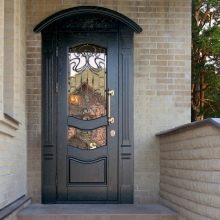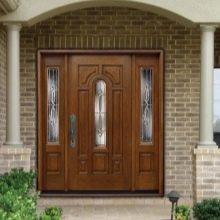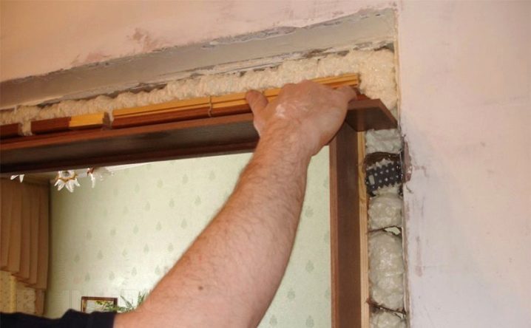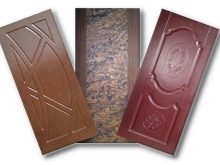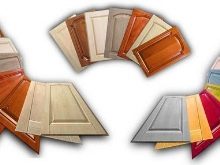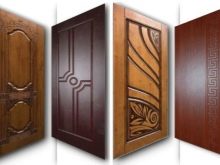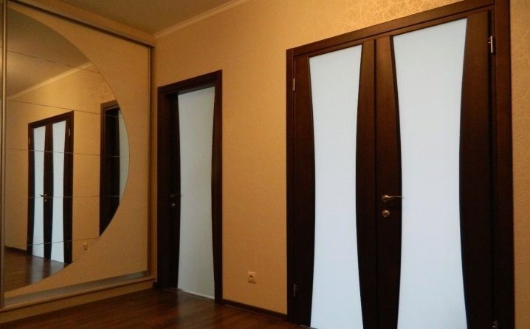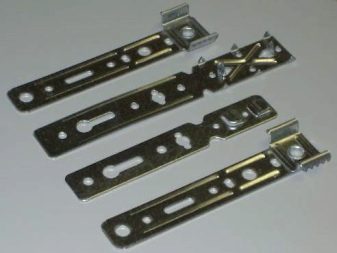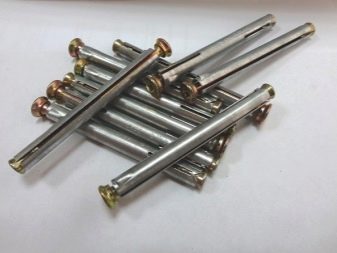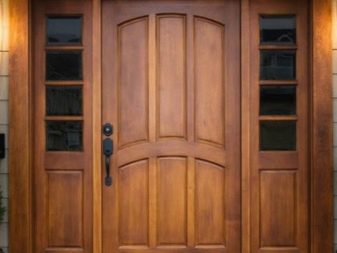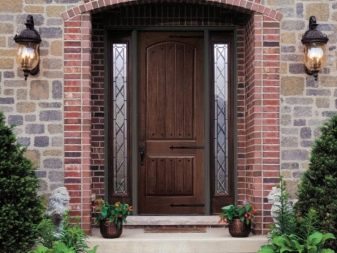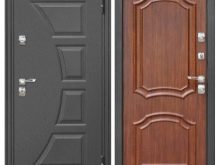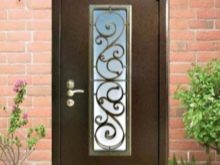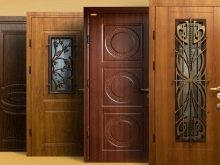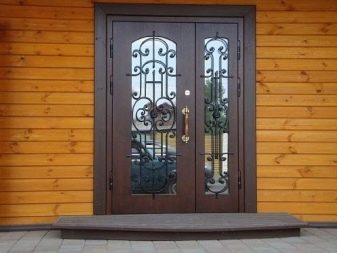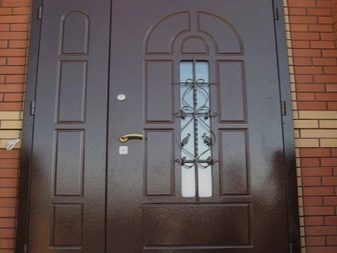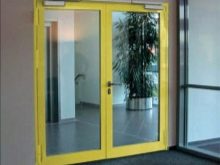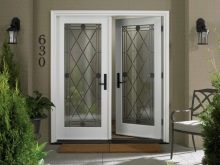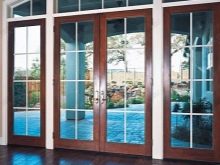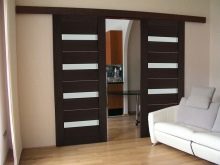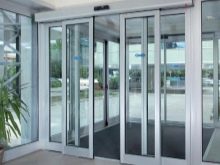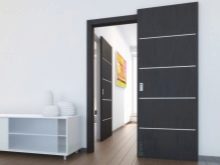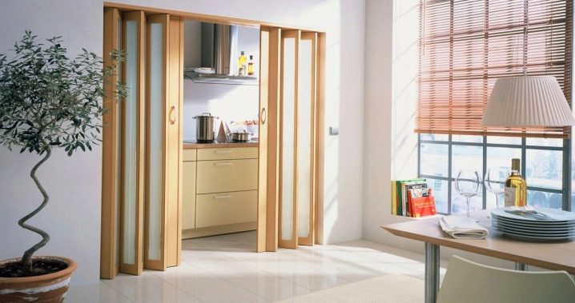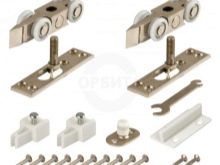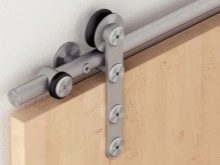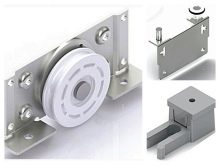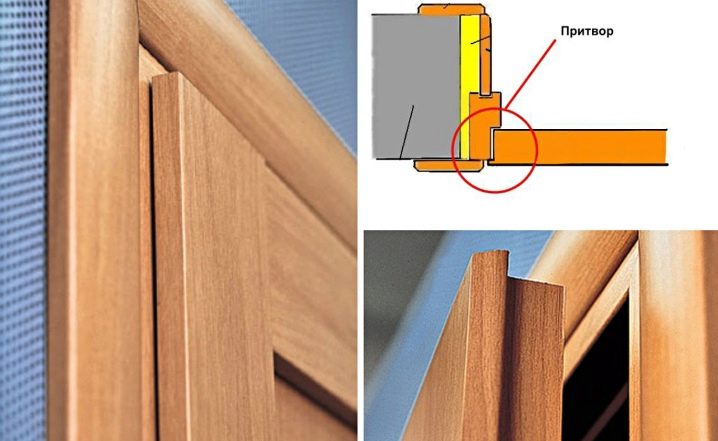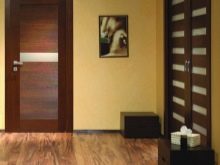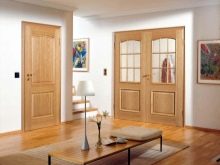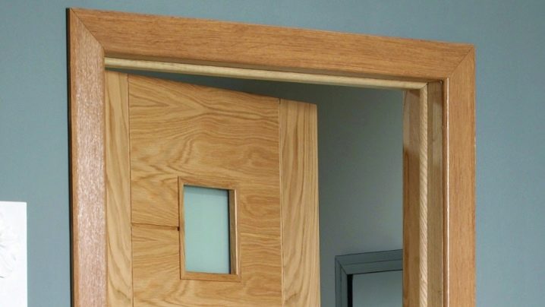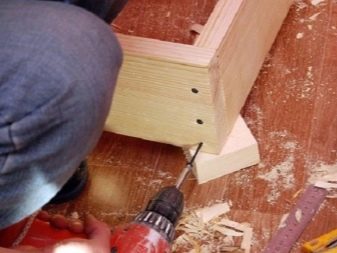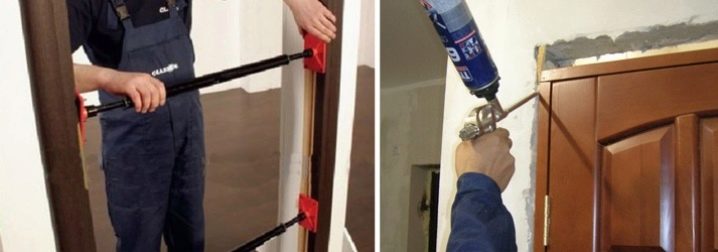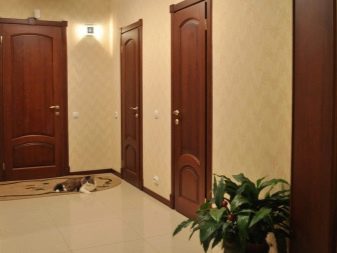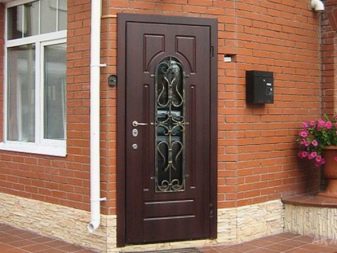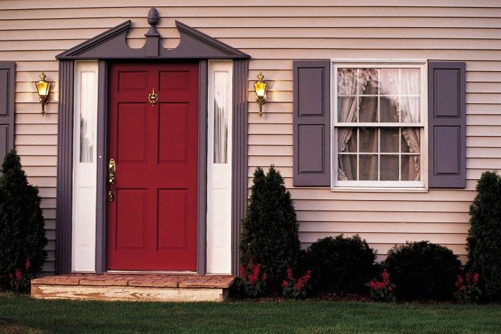How to install the doors?
Even in ancient times, designs were constructed that enclose the entrance to a dwelling. Of course, opening and closing such valves was quite troublesome, but with the invention of parts that greatly facilitate the process, such designs began to be used everywhere. To date, it is quite convenient to use the entrance and interior doors and, if you wish, you can install them yourself, having studied not only the installation instructions, but also the features of the door structures.
Special features
In order for the doors to perform their function and provide comfortable living conditions and the safety of the owners, they should be based on certain standards when installing them. The most common is the SNiP (building regulations and rules). These regulations describe the requirements and recommendations that must be followed when installing door structures.
Standards developed in the 50s of the last century still exist today. Of course, during this time they were subject to refinement many times and now they are in a somewhat modified form, but the basic requirements have remained the same and have not changed much.
This document is quite voluminous, it contains many rules governing the installation of interior and entrance structures of various models.
There are general rules that apply both to doors installed in a room and to entrance structures:
- When installing interior doors, you must maintain a technological gap, which is in the range of 10-15 mm. The door frame should be 3 mm larger than the leaf in the right, left and top parts. The gap between the bottom of the door leaf and the floor covering should be within 10 mm.
- According to SNiP, the door frame is not allowed to deviate by more than 3 mm. In order to deliver the door structure as evenly and quickly as possible, a special sliding frame-like template is often used. The side frame posts must be fastened in at least two places and be at a distance of about 1 meter from each other.
- When installing the door structure it is necessary to remember that the canvas does not block adjacent openings when opening. In addition, the shutters in the closed position should fit snugly to the box. To this end, a seal is always placed along the contour, which performs the barrier function.
How to make a do-it-yourself installation?
Any door construction consists of different elements. The box, a cloth, platbands, dobor (in some cases) and accessories enters it. Door leaves can be made either from the same material and constitute a single monolithic structure, or consist of different fillers that are fastened together by special profiles.
The easiest way to do it yourself is to install the door leaf from the same material. But if you want to install the construction of the profiles, it is better to purchase all the materials in one place, so that you do not have to worry about fitting the fillers and profiles.
According to GOST, door designs are characterized by several parameters. These include the height of the product and the door frame, as well as the width of the block and the canvas. Besides,safety of the door structure is considered depending on the materials of manufacture and methods of decorating the door, materials used for the manufacture of related fittings (hinges, handles, platbands).
If the door is made of wood, then according to GOST there are certain parameters that should not be violated. The first is the moisture content of wood, which should be no more than 8%.
In order to properly install the door, regardless of whether it is the entrance or interroom, you need to carry out a number of preparatory work. The installation site is first prepared. If this is an opening and a door has already been installed in it before assembly, then the old structure is first dismantled. The process begins with the removal of the platbands and the door leaf, and only then the door frame is removed. In order to make the process go faster, the box is filed in some places and cement is broken if the box has been cemented.
If parsing the box is not included in your plans for various reasons, you can install the door in the old box. The main thing is to choose a suitable door leaf, platbands and fittings in color and size, as well as correctly fix the sash. In this room it should open outwards.
After dismantling the outdated doorframe, it is necessary to put in order the opening.
As a rule, the slopes are leveled, but according to the advice of some experts it is not recommended to carry out the so-called wet finish, if the door structure is made of any wood-shaving material. This recommendation concerns, above all, the preparation of a doorway for an interior door.
It is possible to install door structures not only inside the living room, but also outside, for example, on the landing. Very often in apartment buildings there are large vestibules connecting several apartments, the owners of which install additional doors. Installation of the door in the corridor, as a rule, is done by specialists who will not only carry out the installation correctly, but also coordinate this action with all instances.
When preparing the doorway for entrance doors, significant voids can form, which need to be closed with a brick planted on the mortar. The gaps are smeared with cement mortar, and the protrusions are removed. Under the doorframe in old houses in the threshold area is often a wooden beam, which often has to be removed.
In frame houses and dwellings, where hollow facing brick was used for construction, it is necessary to reinforce the opening with the help of bars, in order to avoid distortions of both the opening itself and the walls. Sometimes it is required to reduce the width of the opening, this is done with the help of a special beam that needs to be inserted into the opening and fixed in the wall with anchor bolts from the side of the stand with hinges.
As a rule, the door frame has a small width of the bars, and during installation it is often not possible to close the entire thickness of the opening, so the box is installed with partitions. They are a continuation of the box and are divided depending on the method of mounting on simple or telescopic models. Telescopic options are more modern and convenient, as they are connected to the box and casing with the help of special grooves.
In this case, the installation of cashing occurs without nails, but for greater strength, glue is applied on the reverse side.
In some situations, a complete change of the door structure is not included in the plans of the owners for various reasons, but it is necessary to change the appearance of the front door. To do this, there are special plates that allow you to update the door without removing the box.Today there are different types of panels suitable for installation not only on interroom, but also on entrance doors in an apartment, a private house and even a cottage.
Important aspects
All doors, depending on the installation site are divided into entrance and interior design. Both are made from different materials and have either a swing or sliding opening system. At installation all features of a design, materials and, of course, an installation site are considered.
Entrance doors are most often made of metal. Installation of steel structures has its own nuances, which should be observed so that the result will not disappoint the owners of the premises. Steel block can be mounted in the opening in two ways. In the first case, anchor plates are used as fixers. In the second version, the door frame can be fixed with anchor bolts.
According to experts, for more reliable fastening it is better to use both methods.
Entrance doors are often equipped with an additional hinged sash. As a rule, country houses are equipped with double construction. One flap can remain fixed and open only when necessary. When installing the door leafs are hung on both sides of the box.To fix the fixed sash, a lock is mounted in the lower and upper parts of the canvas, and a hole is drilled in the upper and lower areas of the steel frame.
For armored entrance doors, differing in significant sash weight, as a rule, more stable canopies are not subject to deformation. The most commonly used loop hidden type. Their number, as a rule, is more than two pieces, and in some instances the sash is mounted on 4 canopies.
The nuances of mounting the tambour doors depend on the material from which the structure is made. For metal doors, all aspects coincide with the installation of metal structures. But sometimes in the platform establish designs and from other materials. Most often it is glass cloth.
Installation of glass doors is possible without installing the box. Hanging loops can be mounted on the wall, ceiling or even on the floor. Glass refers to such materials that cannot be trimmed in the case of incorrect sizes. In addition, glass doors cannot be made by themselves, they are usually made to order.
Glass is very often used as an insert in aluminum structures, the installation of which depends on the way the sash is opened.For swing hinged structures installation is not much different from the installation of steel doors.
For sliding options have their own rules. Sash in such structures freely move with the help of a roller mechanism along the guides. The number of door leaves can vary from 1 to 4. For double-wing structures, compartment doors are most often characterized by the use of compartment doors, which, unlike a sliding structure, where the blades run along the same guide, have two guides, and each blade not only moves along its line, but can also reach the opposite side.
Sliding doors are most often used in automatic structures installed in high-traffic areas. When installing such structures are always installed motion sensors. In addition, such systems are equipped with an electromechanical lock, emergency batteries, and an operating mode selector. Installation of such structures is a difficult task and therefore is always carried out by professionally trained people.
A variation of the recoil design is a folding option. The design itself is a joint with the help of hinges.They move along the established guides with the help of rollers. The outer door is attached to the box with hinged hinges. Installation of a folding structure is identical to the installation of sliding systems.
Installation of hinged interior doors has small differences depending on the type of used canvases. For plastic constructions made of PVC and MDF plates, it is necessary to take measurements very precisely, since the incorrectly chosen in terms of dimensions cannot be cut later. When installing a structure in the opening, it is always necessary to check the operation of the handle and the lock, as well as the degree of adherence of the door to the doorposts and the threshold.
In some cases, to install the doors in the apartment you want to increase the doorway. This is done in order to install a standard doorhaving a height of 2 m in the bathroom. In these rooms there is a threshold. It usually has a height of at least 5 cm, and therefore the product with a standard height does not fit into the opening. If there is no possibility to increase the height of the opening, then the door leaf can be shortened, especially if it is made of solid wood and prepared for painting.
Mounting methods
Fasteners depend on the model of the door.Loops are used to fasten the swing structures. With their help, the door leaf is suspended in an upright position. One side of the loop is screwed to the sash, and the other is attached with screws to the door frame. For lightweight structures, two loops are sufficient, and for heavier webs, three loops are usually used. For fixing open hinges, special tools are not needed, and for closed types use a template.
Sometimes a spring is used to fasten the web in the swing constructions. At one end it is fixed on the door leaf, and at the other end - on the frame. Most often, they are installed in institutions at the entrance doors in order to eliminate the risk of an open sash. When opened, the spring stretches, and as soon as the sash is released, the door returns to its original position.
For sliding systems, rollers and special profiles are used as fasteners. Depending on the type of the sliding system, the web on rollers can move either along one guide fixed at the top, or along two guides, where the lower profile is also added.
Adjustment
It is possible to regulate an interroom door independently and without assistance.
After the canvas is hinged, it is necessary to adjust the gaps between the frame and the door leaf. To do this, set the porch so that the box canvas across the entire plane touches part of the box. When checking, click on the upper and lower parts of the door at the same time and see that it "does not play."
It is also necessary to check the level of the door. To do this, the door is opened to a different width and evaluated. Properly installed canvas should not move from a given point.
Mounting kits
To facilitate the installation of the door structure, you can use a ready-made kit consisting of various devices that will be required during the installation process. With a mounting kit, any newcomer will install the door correctly, and most importantly - quickly.
To date, sold various ready-made kits that are designed for different types of doors. With their help, you can avoid alignment of the opening. The door frame is perfectly mounted and rigidly fixed in the opening at 6 points. The use of these devices allows you to accurately set the gaps between the box and the canvas.And another important argument in favor of this set is the ability to use the door construction, without waiting for the complete drying of the foam.
Required tools
To install the door design even in the kitchen, even in the toilet, you will need a mandatory set of tools. These include the construction level, screwdriver, hammer. But in some cases it may be necessary milling cutter or mill in order to carefully handle the edge of the door leaf.
A miter saw is often required as an additional tool. With its help, you can correctly cut the timber for the box according to the scheme. Cutting is carried out both at right and at any given angle. In addition, using a miter saw, in addition to wood, plastic and aluminum can be cut.
Dimensions
There is a table that shows the installation dimensions of the door leaf. As a rule, they correspond to a certain size of the opening.
|
Web Size (cm) |
Aperture size (cm) |
||
|
Width |
Height |
Width |
Height |
|
55 to 60 |
200 |
63-72 |
205-210 |
|
70 |
77-82 |
||
|
80 |
87-92 |
||
|
90 |
97-102 |
||
|
2*60 |
From 130 |
Sequence of work
In order to properly install the door, it is necessary to prepare all the structural elements, namely the box, canvas, mortise lock, handles and step by step to perform all the work.
First you need to prepare the door frame.It can be purchased with the door leaf, and you can make yourself. Manufacturing technology is simple. This will require a minimum of three beams. One is needed as a make-up stand, the second beam is looped, and the third is used as a strap. If you need a box with a threshold, then you need to add another timber to the design. When assembled, this box resembles a rectangle.
To properly assemble the box you need to place the bars on the floor and file according to size. The file can be made in two ways. In the first case, the vertical pillars and the winding board are filmed at an angle of 45 °, while in the other case, the racks are made at a right angle.
The prepared box is inserted into the opening and fixed (wallpaper should be glued in advance). Wedges are inserted between the opening and the box in order to leave a small gap. We check the box by level, if necessary we level it.
With the help of polyurethane foam, we fill the space between the box and the wall from bottom to top, having previously covered the box. Next you need to prepare the canvas for the canopy. To do this, we cut the lock into one side part, and hang the canvas into the other hinges after the foam has dried.
Technology installation of interior doors is shown in the following video.
Reviews
According to numerous reviews of apartment owners and houses to install the door structure on their own - quite possible task. The main thing is to make measurements of the opening correctly and prepare the necessary tools. Observing step-by-step instructions and taking into account all the nuances of installation and raw materials, according to the majority, it is possible to install not only interior doors, but also entrance structures.
Successful examples and options
Successfully installed structures include not only correctly installed in terms of geometry, but also doors that are well combined with the interior of the apartment. These include not only interior canvases, but also entrance structures installed both in the apartment and in a private house.
A well-fitted entrance door should not only be strong and reliable, but also beautiful, both outside and inside the room.
