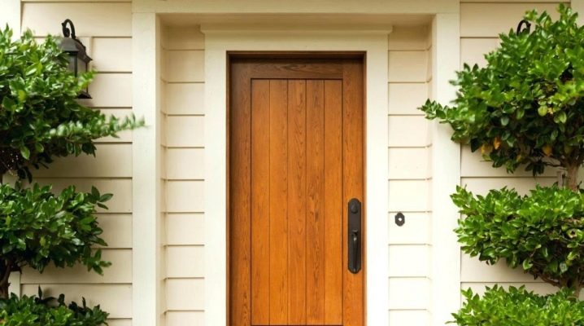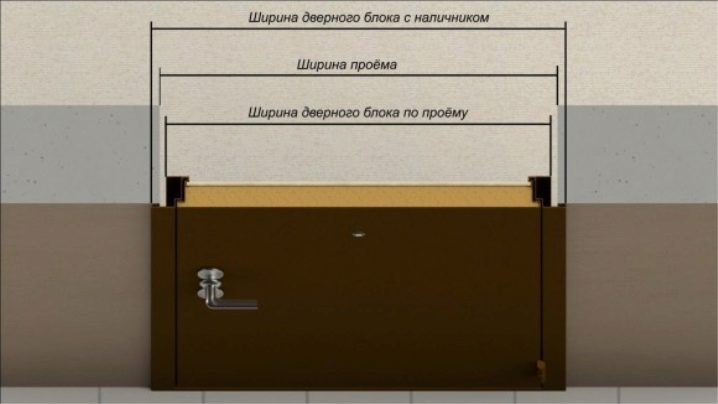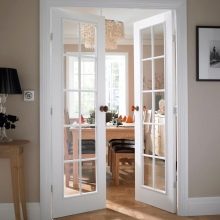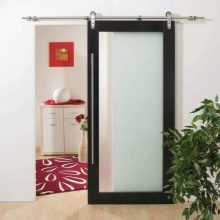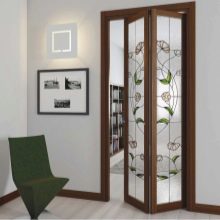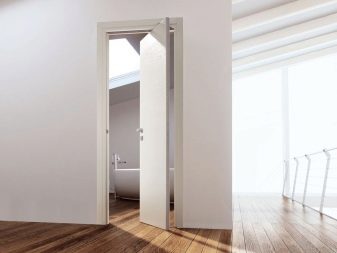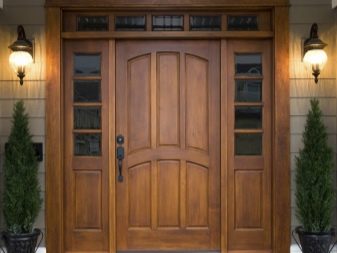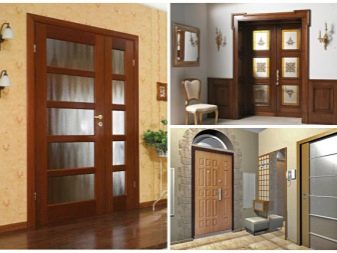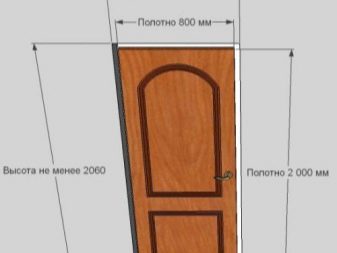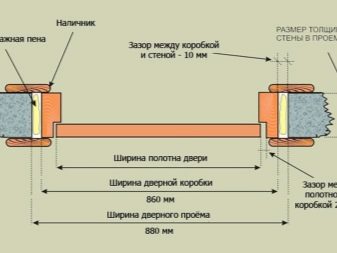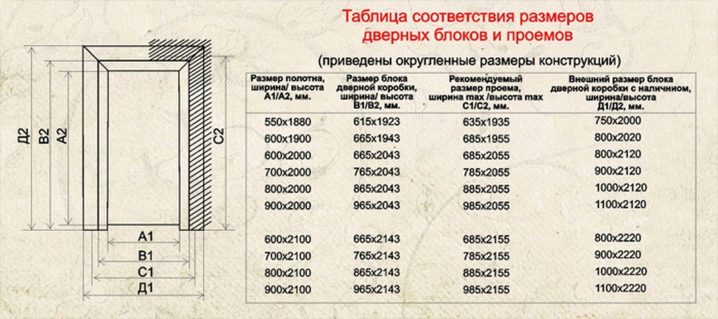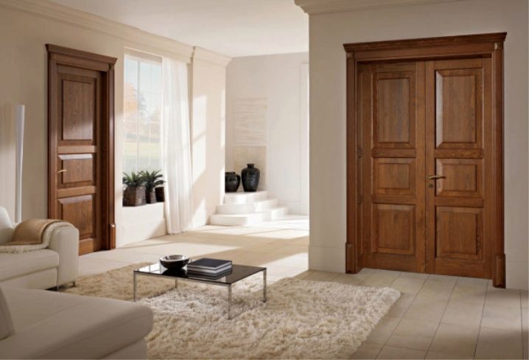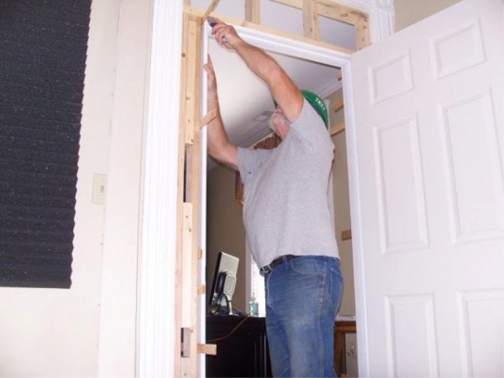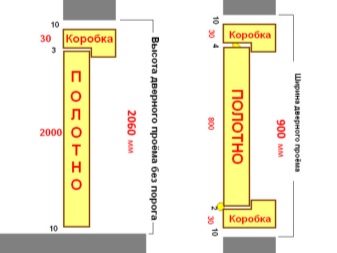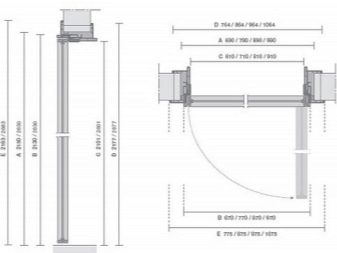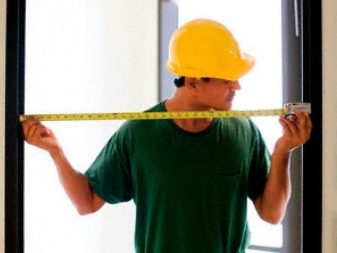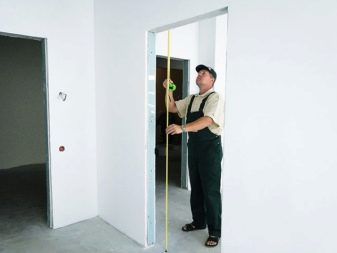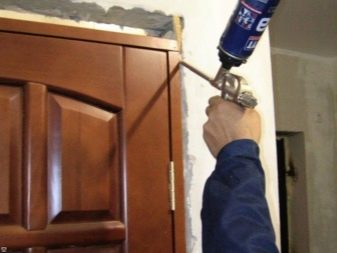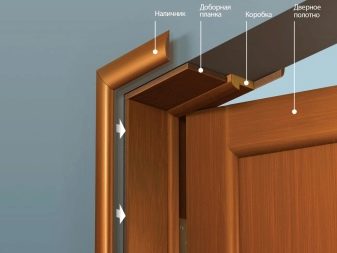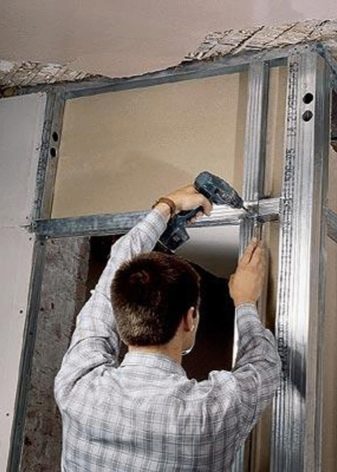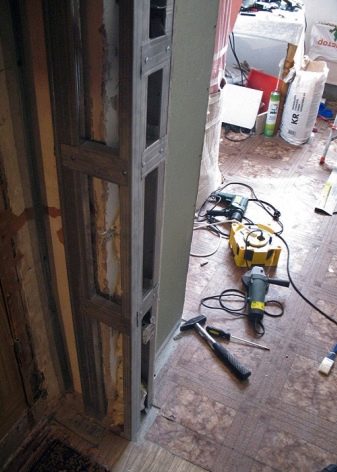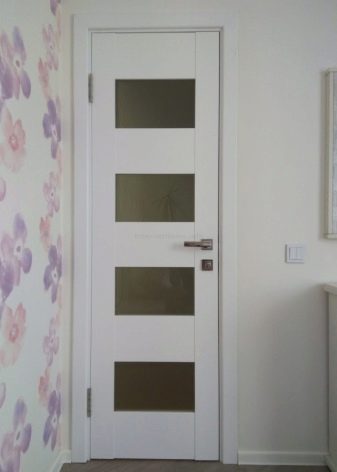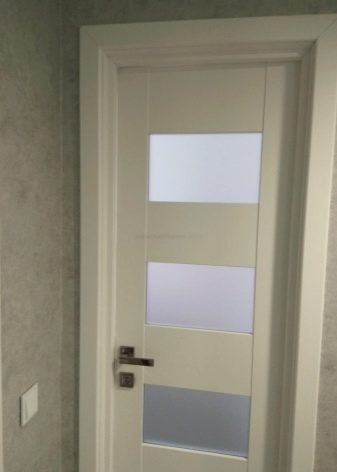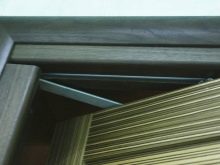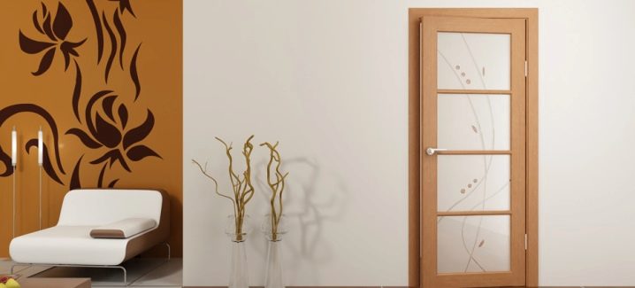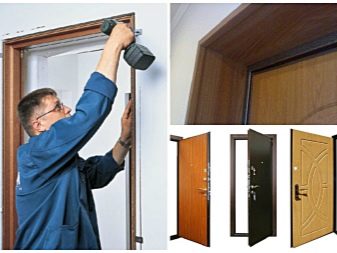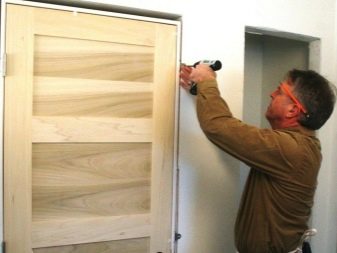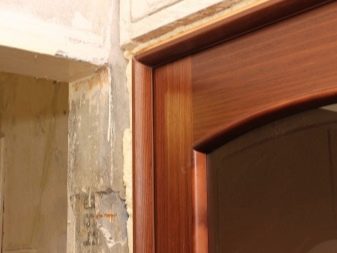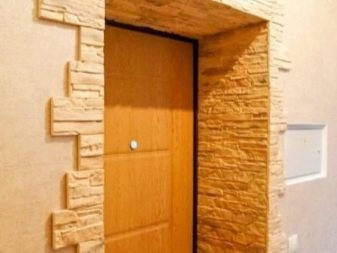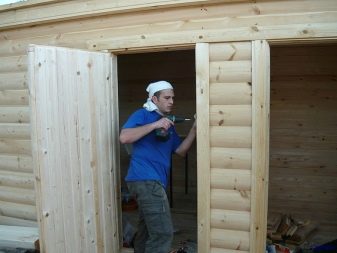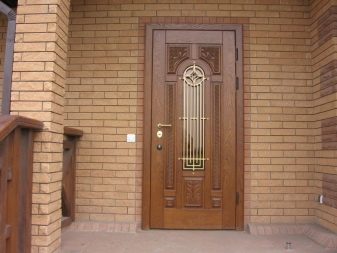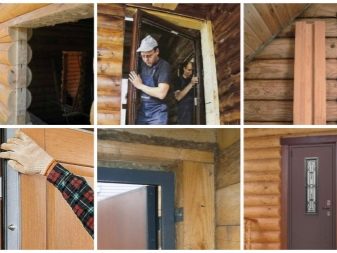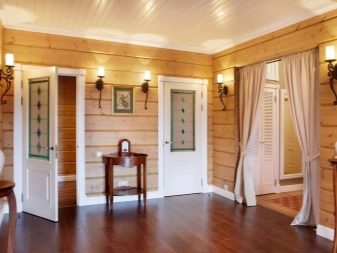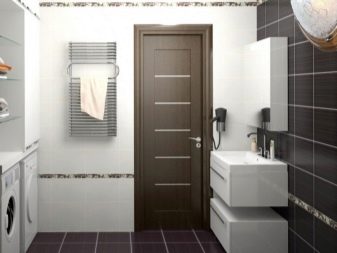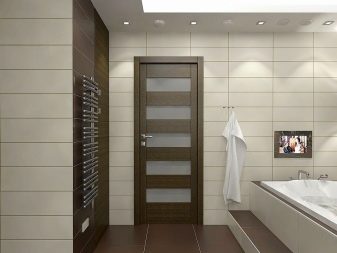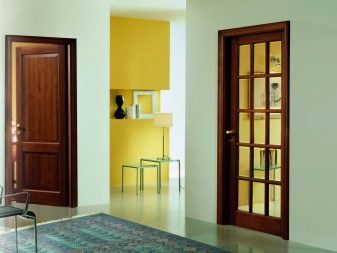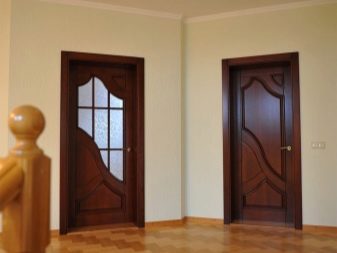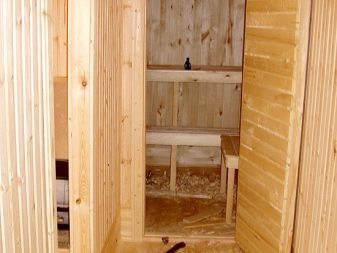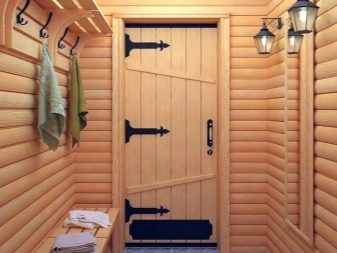How to calculate the size of the doorway?
The doors in the house are extremely important, especially how they are located. No less important is the opening. You must be able to correctly calculate its dimensions.
Construction features
By itself, the opening implies the presence of empty space in the wall.
Doorways have their own construction features.
- As a rule, openings already have parameters in accordance with certain standards, and doors are also selected according to them.
- The openings were used when the old door was installed. It means that practically each of them is the result of the elimination of the previous door frame. But there are situations when it needs to be improved to certain parameters.
- The openings can be cut in solid walls. Their creation in a wall of wood or concrete is not difficult.It is recommended to pre-calculate whether the strength of the building will suffer.
From the above it should be concluded: it is necessary to identify the necessary dimensions of the opening, focusing on the installed doors.
Differences of door types
The owner of the house should take into account that the doors are classified into several types of materials and functional values.
Doors are entrance, they have an increased resistance to external influences, and interior, used to separate rooms. In any case, the door is inserted into the opening with a box.
Both types, in turn, differ in several ways, the separation of which helps to avoid unnecessary costs for the acquisition of a new sample, its installation and installation.
- By location in the building: external and internal.
- By way of opening: swing, sliding (double-wing coupe, for example), folding ("accordion"), rotating.
- According to the material from which they are made: wooden, PVC, aluminum, steel, metal, iron, glass.
- By the number of canvases: single, double, one and a half.
- By the number of valves: single-wing, double-leaf.
- By filling the door leaf: deaf and glazed.
Standards height and width according to GOST
It is important to pay attention to what parameters of the opening should be when installing the door or during construction. The average height is 200 cm, and in some cases - 230 cm, the minimum width is 60 cm, the average is 70 cm, and the maximum is 80 cm. However, for non-ordinary products the width can be 55 cm and the height is 190 cm. The box depth is 7.5 cm. The opening should be more than a door by 5-10 cm. This is necessary so that there is room for wooden, metal or assembly joints.
Sound insulation and reliability of the fabric depend on the thickness of the door. It, in turn, is determined by the depth of the opening.
This characteristic can have the following dimensions:
- 3.5-4 cm for standard door;
- 2-4 cm for a hinged construction;
- 3.5-4.5 cm for products from a wooden array, with a quadruple sample;
- 4.5-5.5 cm for the door of fresh wood.
If the landlord wants the fire safety to be at its best, a table with specific size ratios is recommended.
It is not necessary to rely on the standards of GOST, because there is an alternative - foreign products. They require specific parameters of openings. To understand them, it is recommended to familiarize this table:
Important parameters for installation
Knowledge of standards for height and width of the opening is not enough.
It is important to take into account other nuances that tell you what to do during installation.
- The presence in the space of the opening extra elements, for example, partitions that will interfere during installation;
- use when installing plating for walls or frames of plasterboard;
- the need for a plasterboard partition that can be recreated if necessary;
- wall material;
- wall thickness;
- casing width.
If you pay attention to the above items, you can avoid difficulties during the installation of the door to enter or between rooms.
How to calculate
The optimal parameters of the door leaf should be pre-calculated. There is a simple way to conduct independent measurements. To do this, take the door width, then added to the box thickness, multiplied by two. To the resulting calculations need to add another 4 cm (the parameters of the gaps for installation and seams). When the height is calculated, you need to additionally add a box thickness to it.
If there is no threshold, the thickness is added once, and if it is present, it is added twice.But there are situations when you need to pick up a box that you need to mount into a previously used opening.
In this case, there is a specific action plan:
- eliminate unnecessary items at the measurement points. You need to remove not only the previous box, but also the trim.
- Put in order the main wall. It is necessary to remove surface irregularities. Then you need to measure the dimensions in the largest and smallest place. Any indicator needs to be recorded.
- Measure the dimensions at least at two different points of the opening, especially if it is angular.
- Determine whether an opening is required, for example, when it is tilted, or too narrow.
- Test the hardness of the surfaces put in order. If necessary, they need to be strengthened.
The cleaning of the end surfaces of the opening does not always go smoothly, especially if the opening was used previously.
You can find out the height of the doorway with a threshold (in other words, with the lower bar, which is also a part of the box) using the following formula: two box thicknesses are added to the height of the door leaf, then the 13 mm mounting gap is added to make the door work free from the top, and 5 mm indent for the operation of the door below.
The calculation of the height of the doorway without the lower box beam (without a threshold) is carried out according to another scheme: the height of the leaf and the box thickness are added, 1 cm of indent from the finished floor is added for free operation of the door, 3 mm of indentation on top and 10 mm are added to the assembly seam.
Another important nuance: measurements should be carried out several times, if a major repair or redevelopment was recently performed in an apartment or a private house.
The wall is carefully studied and it is decided where it is safest to mount the door. No less careful should inspect the slopes on the sides, find out what their geometry. It is possible that they may be twisted or create other difficulties.
Only a tape measure to make measurements will not work, you will have to apply the construction level, in extreme cases - a laser builder. Measurements are carried out on the side of the bottom-up.
Installation Features
There are some subtleties that will be useful both for measurements and for installation.
- It is recommended to take measurements when the floor is covered with something. The thickness of the carpet, for example, will help determine if the level of the door height above the floor will change after the installation is completed.
- The sides of the opening should be parallel. In order to follow this, it is recommended to periodically measure the lumen at various points: in the center, below and above.
- You can measure the depth of the hole using a pair of rulers or calipers. The minimum number of points to measure is 3. This should be done by stepping 20 cm from the lower, upper and central parts of the opening. The basis must take the largest parameter depth. On it it is possible to find out whether it is necessary to apply additional parts for the box. The depth of the box must not exceed the wall depth.
- When the door frame is successfully installed, as a rule, there are gaps between the block and the wall. They can be eliminated with the help of polyurethane foam, and then use the frames as the final touch.
If there is no hard-to-disassemble furniture in the apartment, you can reduce the opening and put doors 70 cm wide. To do this, you need to build a drywall opening, you need to build up a metal frame, but first you need to remove the old door with the box and trim the slope. You can mount vertical racks for the box, fill the free space with the help of a gypsum board.
This method is practical under suitable conditions:
- The slopes of the curves, and it is difficult to install a profile on them.
- On plaster it is necessary to level the gypsum board, and at the same time it is not necessary to reduce the wall depth.
- You can lower the passage by no more than 10 cm.
It is necessary to remove the layer of plaster at the installation site, then take the necessary measurements for the frame.
Then it is necessary to arrange the profiles so that they stand in an even vertical position. The size of the opening should be acceptable for the installation of the box. Plasterboard need to cut a few pieces and attach them to the wall with a special glue and fasten to the profiles. They are connected to each other by jumpers that help maintain the gap.
If the opening is too high, it may cause a problem with the installation of the upper casing. Suitable options are to stick the wallpaper as low as possible or select high capitals. The most effective solution is to lower the upper border of the opening with the use of gypsum board and wooden beam, and then cover it with wallpaper.
Installation of non-standard doors is somewhat different.
The reason lies in the absence of boxes in these instances, and therefore, increased demands on the quality of the arrangement of the end opening.In addition, you will have to very carefully monitor the parameters of the openings.
- The pendulum door can be hinged. Note: when the door is opened, it is deflected in all directions vertically in the region of 1.5 mm.
- When installing the compartment, the width of the box should be 10 cm longer than the door.
- The rotary door can move to the sides of the opening, but the gaps must be evened out along the entire perimeter.
The above samples do not have platbands that can eliminate defects. Each cleft can destroy the aesthetics of any, even the most attractive door. There are some difficulties when working with openings of the pendulum and rotary copies.
If you exceed the depth of the opening by 14 cm, there will be a need for offset installation schemes for fittings. If we are talking about sliding specimens, then the clearance thickness should be 2 times greater than the depth of the flap.
Benefits of Standard Values
Of course, the owner of the house is not obliged to adhere to the standard values, but the standards have some advantages that should be given a little attention.
- Huge variability. Most manufacturers create specimens with standard parameters, so there is no difficulty in acquiring the highest quality door.
- Saving. Unlike standard, extraordinary door leafs are more expensive. Unusual designs are ordered individually. As a result, there is a need for additional investment to create a new interior.
- Easy to install. If the parameters of the opening correspond to the standard, then in the process of installation there will be less difficulty.
Differences in the dimensions of the type of house
It is worth noting some of the nuances of size in different types of buildings. Usually in the “Khrushchev” or panel house the wall thickness is 75 mm, and the door frame is made with the appropriate thickness. But if this fact is ignored, difficulties will arise. There is a need to install another expander or to eliminate the extra element of the box.
To do this at home will not be easy. In new buildings, the typical height of the opening varies from 217 to 220 cm. This is due to the fact that most of the owners make the “warm floor” system, and the height of the opening at the end of installation becomes close to the standard.
The opening is created according to the norms of SNiP. For a brick wall, its height should be around 188-225 cm, and the width should be from 63 to 176 cm. For a sample of monolith, height - 187-225 cm, and width - 62-175 cm. At the opening from a log house or wooden plates height - 185-197 cm, and width - 57-170 cm.
But if you deviate from the standard and extend the sample by a couple of centimeters, the foam joint will no longer be reliable. It is imperative that the installation foam be strong. Otherwise, she will not be able to rid the installed door of the gaps and help her to withstand the loads. It will be necessary to reduce the width of the opening with a wooden beam, the cross section of which is 5x5 cm. There is another option - to use foam block and glue for tiles.
If the parameters of the box do not correspond to the dimensions of the walls, the installation of the platband will at least cause complications. In the worst case, installation is excluded, and this will significantly affect the appearance of the door panel. Therefore, measurements are carried out at three different points. If the resulting parameters differ slightly from each other and are identical to the standard ones, there is no need to buy unusual doors.However, there are no guarantees that after installing a typical door, you will not have to install additional doors or remove the longitudinal elements of the box.
Most often, in buildings made of brick, the walls are far from ideal, and timber for finishing is necessary. If you do not mount this element, the trim is only more distorting the wall, and it is better to avoid this, because the appearance of the room will suffer, not to mention the door composition as a whole. If we talk about new types of buildings, we should mention the shrinkage and other changes in geometry that may occur. Do not mount the door too soon. The wall can twist, and the door - jam.
The longest shrinkage occurs in newly built wooden houses. When the glued laminated timber dries out, a couple of centimeters of shrinkage per each meter of the house, and when the log dries out - about 15 cm.
The longest shrinkage is 4 months. The value predicted in advance is problematic, and measurements of openings at this stage do not make sense. Clearances in wooden buildings do not need to be adjusted for the first couple of years. They are a kind of lighthouses, by which one can calculate the change in the dimensions of a house.
Selection of parameters of the opening, taking into account the location
The openings open the passage from one room to another. The parameters of the opening (width, depth) depend on whether the landlord plans to insert a door into one or another opening. Availability of doors depends on the location. The opening leading to the bathroom, toilet or bath should be designed for the presence of a door. Moreover, one of its functions is not to allow foreign smells to spread throughout the apartment. Doors should not be transparent.
You should not forget that the doors in the apartment or in a private house open inside the premises. Consider this when creating a new opening. In large rooms they are located in the center of the wall for aesthetic and practical purposes. If the owner of the house intends to install a balcony door, he needs to think about where the opening should be located. An open door should not interfere on the balcony itself. As a rule, the opening is mounted on the side, but at the same time the door itself should be in the center of the room, since it should open inwards. The same specimens are recommended for a terrace or an exit to the courtyard.
When measuring the doorway should pay attention to the standards of doors in certain parts of the house.The width of the doors for bathrooms in small homes should be about 55 cm, for kitchen samples - 70 cm, and for entering the children's room or bedroom - around 80 or 90 cm.
It is not recommended to install excessively wide bath doors, as they are not able to maintain the desired temperature in the steam room. The optimal width of the opening is 80 cm, but it can be expanded if you need to change furniture or equipment inside the bath.
Masters give some tips on installing a doorway in a wooden bath. Doors sawn chainsaw after shrinking at home and a half years after construction. Crowns from a log or a bar need to be connected by means of the built-in bar that those did not disperse. To do this, make a groove in the wall, this element is carefully hammered into it.
The door frame is recommended to attach to the timber, which is useful for a bunch of crowns. It is likely that the construction of a log or a bar over the course of several years, therefore, a technological gap must be left between the top element of the box and the wall. Assembly gaps in the baths of wood are filled with material that is used for caulking.
On the internal partitions (for example, in the living room) the width of the gap should be 60-70 cm. For the bathroom, steam room, shower opening with a minimum width is desirable.
On the rules for measuring doorways, see the video below.
