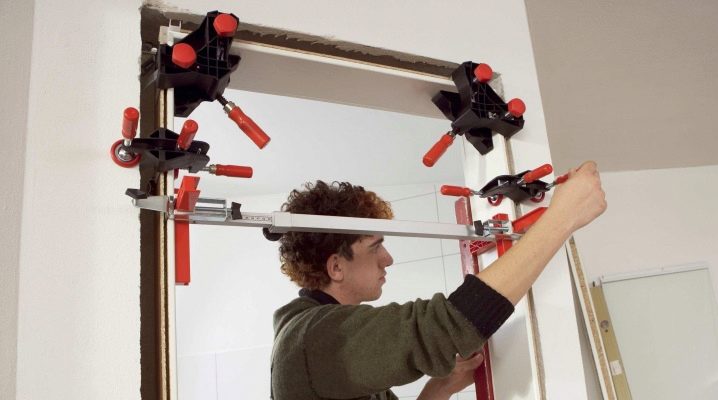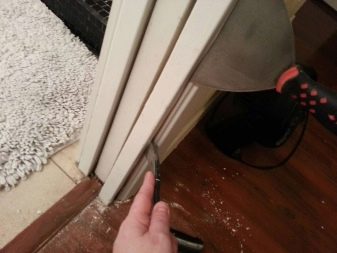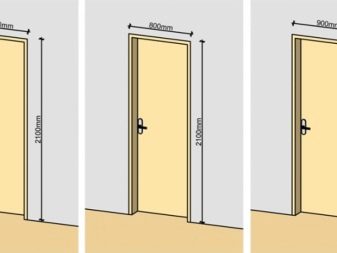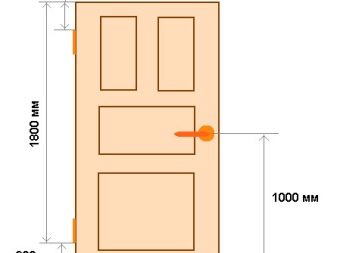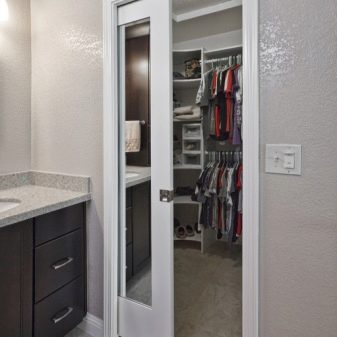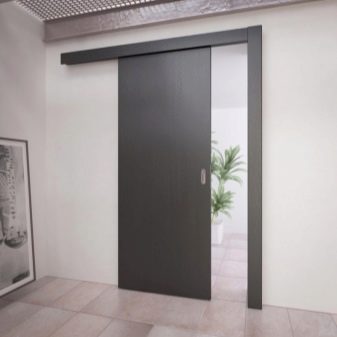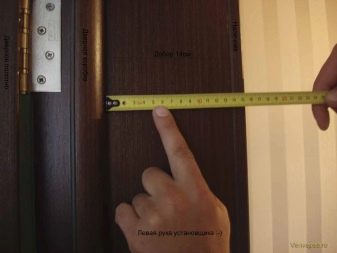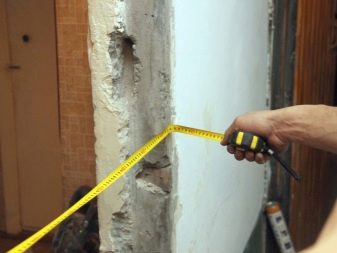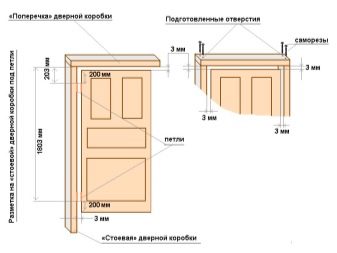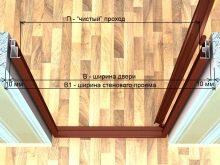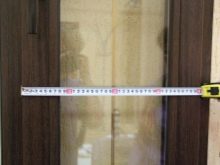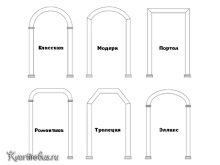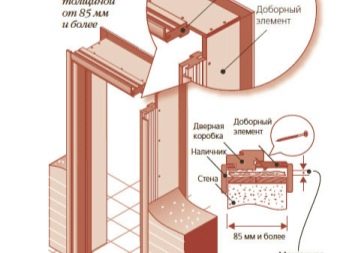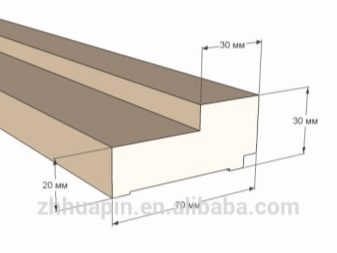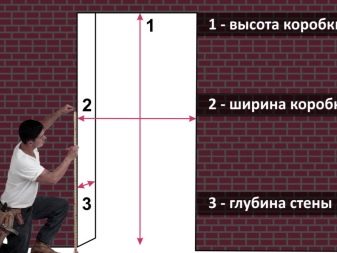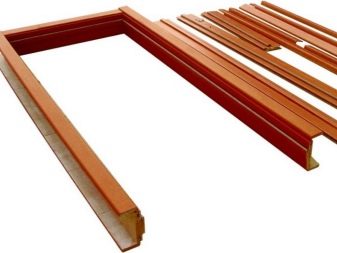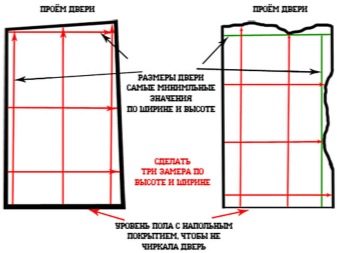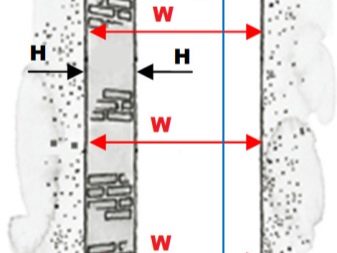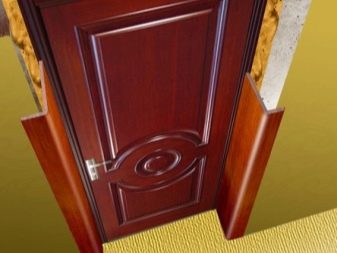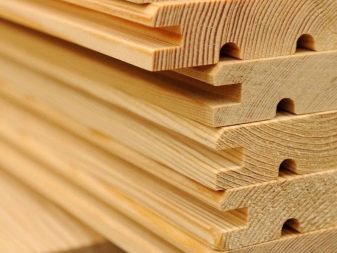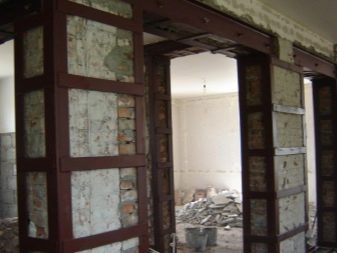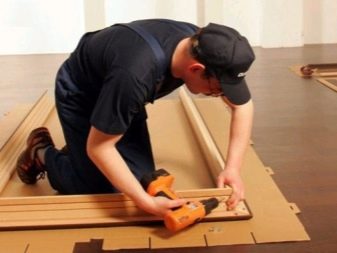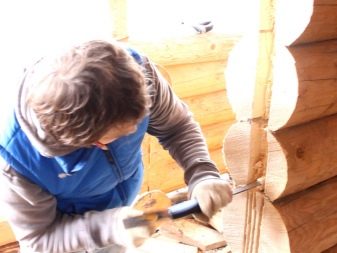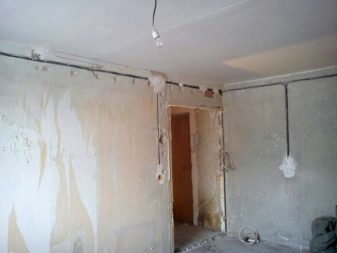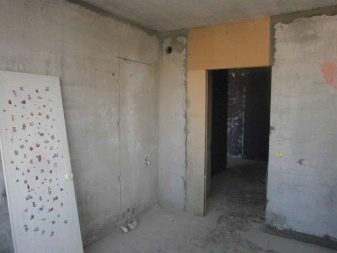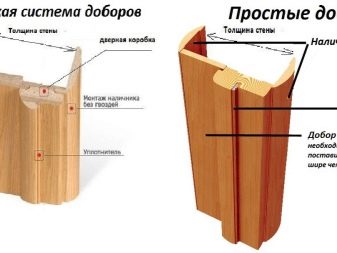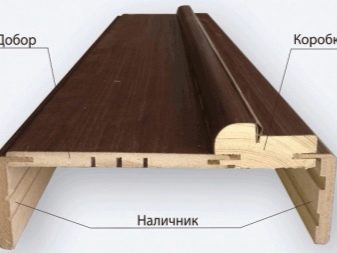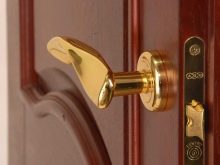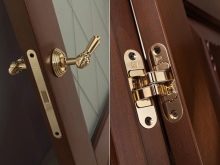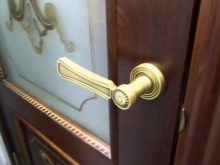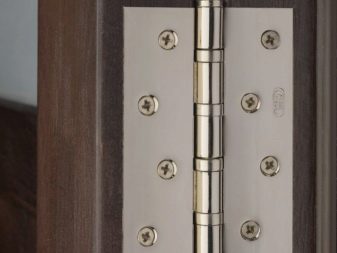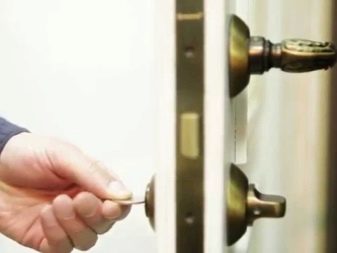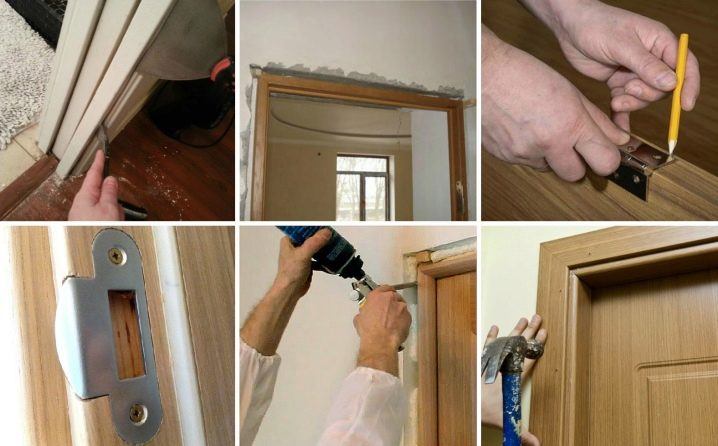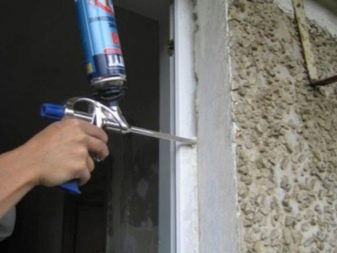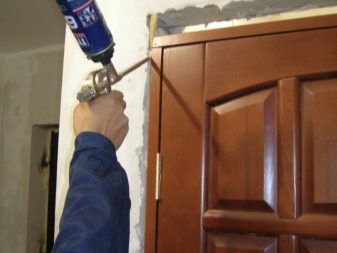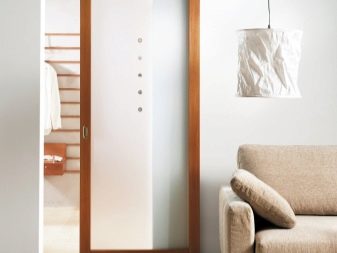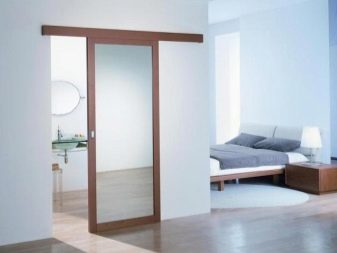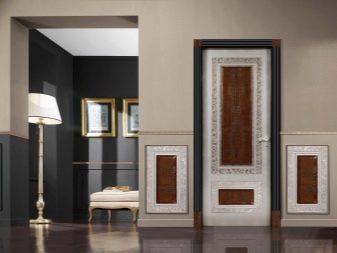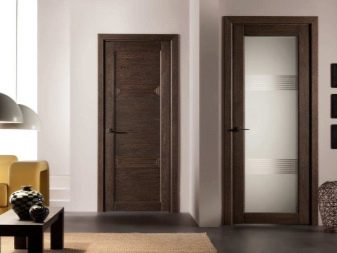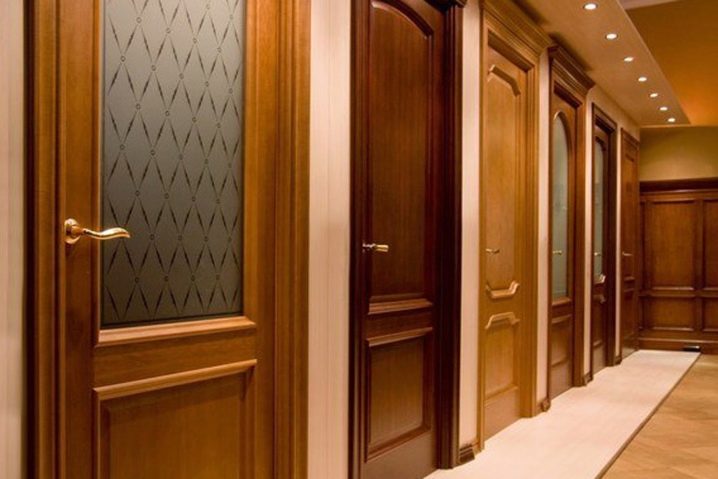Interior door frame thickness
The owner of the house sooner or later have to decide on the replacement of doors. The old door leaf can be broken, outdated by design, do not like their appearance. Sometimes you have to increase or decrease the doorway, for this you need to know how to measure the thickness of the door frame. On issues related to self-installation or changing doors, let's talk in our article.
Door dimensions
This work is not very difficult, and an amateur who knows how to own a tool can cope with it. It is very important to do everything consistently and strictly adhere to technology.
In the domestic market there are standard sizes of door leaf. This is due to the fact that the equipment on which the doors are made has standard widths: 60 cm, 70 cm, 80 cm, 90 cm.
The height remains constant - two meters.Often, non-standard doors are required, the height of which can be 3 meters, and the width - one meter.
If the customer requires different sizes, then the price will be higher for this reason:
- Reconfigure equipment.
- Extra time costs.
- Manufacturing products to order.
Some customers order sliding doors, double. The production of such products is much more expensive. Often, expensive non-standard materials are used, for example, mahogany.
Before making any order, it is recommended:
- It is good to calculate everything.
- Decide on the material.
- Remove all sizes.
The most reasonable option: call the master, who will manufacture the product, so that he personally examined the "front" of future work. A professional person will be able to complete all organizational work faster and more accurately. Also, the specialist will give qualified advice on the door block itself and its further operation. If you have a strong desire to install the door yourself, you will have to study the process of measurement and installation a little, so that the end result will not disappoint.
Killing the opening under the door, you can choose a completely new place of its location, which can be more convenient.Always leave about 20-30 centimeters from the wall to the door so that a switch can be installed there, and the door can open more than ninety degrees.
Be sure to check whether it is possible to cut through a new doorway in a particular wall.
If the building is old, then an extra opening can provoke the destruction of the wall.
Measurement
The door frame is a U-shaped or O-shaped design. The latter option is found if a threshold is provided. The element is mounted in the opening, the door leaf is hung on it.
The profile of the door frame has a non-rectangular design, usually a projection of 0.5-1 cm is the projection with which a door will be slammed after full installation, due to which it will open in one (necessary) direction. At this very protrusion, in some assemblies, rubber insulation is attached, which also prevents the canvas from getting damaged during use and the door slammed softly and smoothly. But also this protrusion slightly hides the opening space, and as a result you get not 60, but 58 cm of width.This point should be taken into account when you are planning to skid-carry furniture or interior items through the installed door.
It is also worth noting that during the repair the door is installed last. Usually, the ceiling, walls, floor are first made, only after all the master is invited to install the doors and trim, if necessary. Of course, sometimes the ceiling can be left at the end of the repair work, but the floor with walls is what the future door will be mounted on and therefore it is worth taking care of their finishing in advance. For this, it is necessary that the width, height, and depth of the opening under the dimensions of the new door are correctly calculated.
How to properly remove these dimensions, consider the example of a door leaf with dimensions of 2000 by 60 cm:
- At a height of 200 cm you need to add 3-4 cm (the thickness of the MDF board, chipboard or wood that you are going to install). Add 3-4 cm (opening between the board and the wall for a good fixation of the mounting foam and wooden pegs), so 200 + 4 + 4 = 208 cm (the masters advise to add no more than 10 cm, 6-8 is ideal).
- With a width of 60 centimeters doing the same thing - 60 + 4 + 4 = 68 cm or 60 + 3 + 3 = 66, you can take the average value - 67 cm (not more than 10 cm for reliable fixation).
A gap of 10 cm should be left only if you are not sure of the dimensions of the future door and are going to change it with a different one over time. So it will be easier to increase the opening for subsequent work after a certain time.
Separately, it is recommended to pay attention to boards of MDF or particleboard, their width is usually up to 5 cm. Which one is better to put, it is recommended to consult a master.
Shponirovany doors have a larger box size due to its top cover.
When forming the doorway during the repair phase, the floor covering should not be overlooked. Some substrates for laminate have a width of more than one centimeter or when filling the floor can take 2-5 cm, even ordinary linoleum takes from one centimeter. This must be taken into account so that the classical mistake of the beginner masters did not work out when the prepared height of 2.08 m turns into 2.01 m. Often, you have to cut the piece of the top of the opening once more for optimal door installation. If you do all the preparatory work correctly, then it will be easy to install a new door.
The standard thickness of the door box interior door is 3.5 centimeters.Today, the production of boxes of non-standard sizes is increasingly common (in everyday life they are called lightweight). Their use is due to the need to install the web a little wider in size.
When determining the thickness of the doorway, you must consider the following points:
- In standard homes, up to the plaster walls are usually 7-10 cm, which allows for noise insulation between rooms at a low level. Plaster usually takes 1-5 cm, it certainly makes the sound quieter when passing through the wall.
- Well, if you decide to install a profile with glass wool, then you can safely add all 10-15 cm to the complementary board when ordering the box. These boards complement the opening, if the standard number (7-10 cm) is not enough to complete overlap.
Tips for choosing
Finishing boards
Finishing boards (strips), there are two types - telescopic and ordinary. The usual finishing plate is just a wooden board, cut from both sides (on the one hand it rests against the box, on the other - with a platband, if you look at the door in the section). Telescopic - this is a box with special grooves inside to install dobor or platbands.Telescopic is the most convenient and durable option, because the fasteners will be less exposed to mechanical stress during installation and, as a result, will last longer than ordinary strips.
Fittings
Accessories for doors in today's market are quite a popular and diverse product in style and shape. The best models are now being made in Italy, France and Spain, but in recent times domestic production has been almost equal to European counterparts (except in price).
When choosing fittings, it is recommended to pay attention to the material from which it is made, as well as various "minor" trifles, which speak of the manufacturer's good faith.
Door salons usually work for a long time with the same supplier, for whose quality they are responsible. You can always make a return or change the purchased products and select loops, locks, handles yourself again. If it is not possible to install fittings, call masters can do this.
Mounting unit
Installation of the door block (canvas + box) is not always carried out by specialists on the foam for installation, but any of the methods implies the use of such.There are various techniques of additional fasteners that are used during installation. Mainly used struts or pegs made of wood, they are inserted into the cavity between the opening and the box. With the help of such elements, the block is evened out in the opening on the mounting level: each peg must be driven in tightly so that the box does not turn out to be deformed, and the entire block is held firmly in the opening.
When a new doorway is tightly secured with wooden stakes, with the help of. It is very important to use horizontal stakes inside the box-to-wall space, so that after expansion the foam does not cause the box visible changes in the structure. It is recommended to ensure that there are no distortions, the doors in the section should remain within the specified dimensions. All this will be a guarantee that the door will serve for many years.
After applying the foam, it is advisable not to use the door for some time, but leave it in the closed state for a day (until the foam is completely cured, in order to avoid deformation of the box).
Examples and options
Door leaf should be chosen, starting from the fullness of the room where the new door will be installed.It is possible to install even fully glass, frosted or sandblasted doors, if the purpose of the room behind the door allows. Sunlight will penetrate well through such doors, which will save on electricity and, moreover, daylight will be much more favorably perceived by the human eye.
This, of course, should be taken into account if the door with its canvas completely blocks the ingress of natural light from the windows opposite. Pay attention to the options for door panels with elements of the gaps in the form of glass.
The most popular size of the door frame among experienced repairmen is 2 meters by 70 centimeters. Such doors will be most convenient for moving furniture and interior objects through them.
MDF doors in their environmental friendliness and practicality are many times higher than analogues of chipboard. Although they are very similar in their design, the fine fraction is more resistant to moisture and mechanical stress than the chipboard. The difference in price is slightly different, but a person who installs doors constantly and has experience in operation will immediately advise you to choose MDF material for a number of excellent qualities.
After watching a huge number of video instructions on the Internet, you can install the entire door unit yourself without the help of specialists. Of course, for the first time it will take a little more time, but it is worth it not only in terms of cost savings, but also in terms of recruiting experience through personal trial and error.
The realization that the owner of the room personally do it yourself:
- rented scrupulously the dimensions of the door frame;
- handled the doorway;
- installed the door frame and accessories;
- correctly designed the canvas casing, can not but cause a lot of positive emotions.
How to install interior doors, see the following video.
