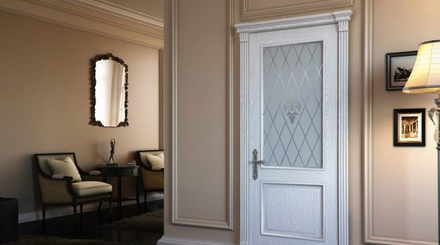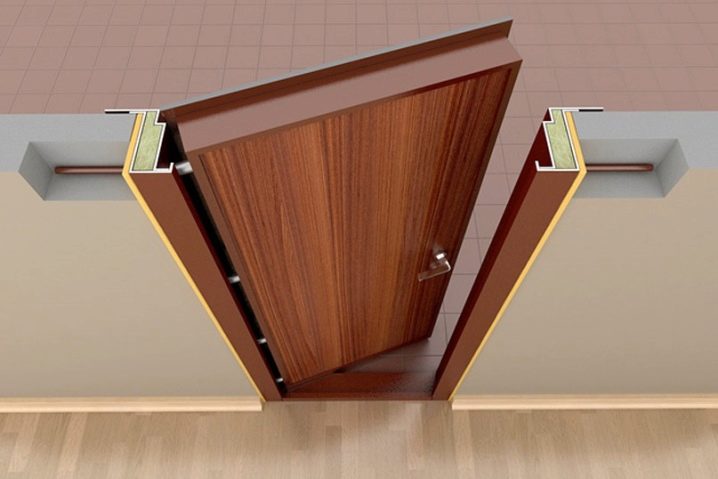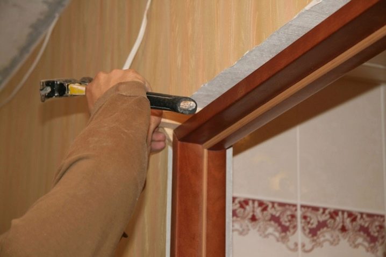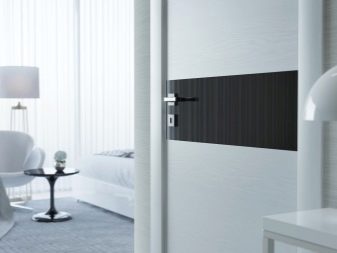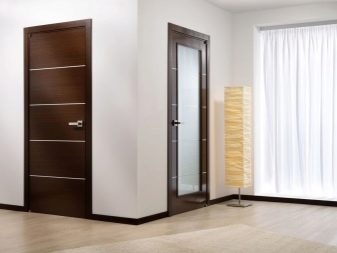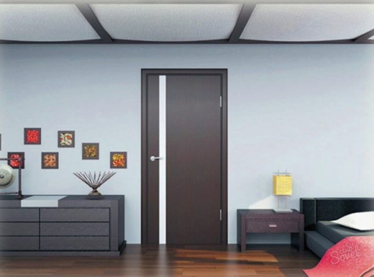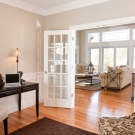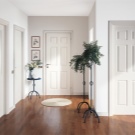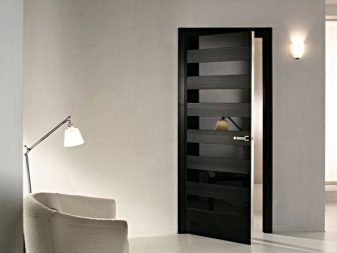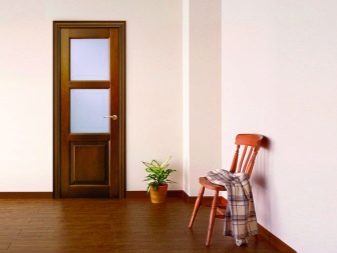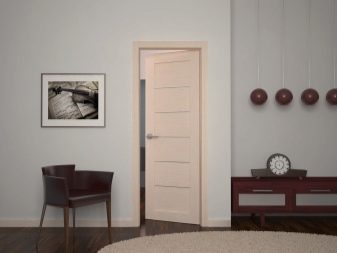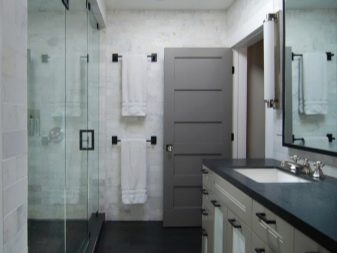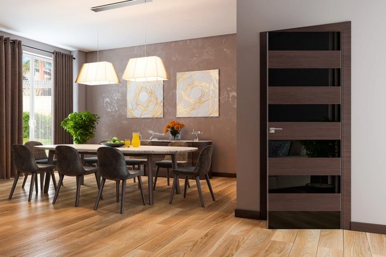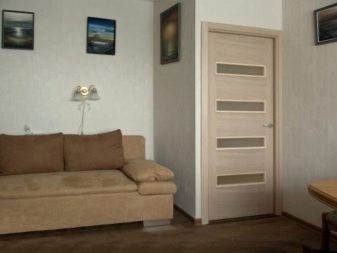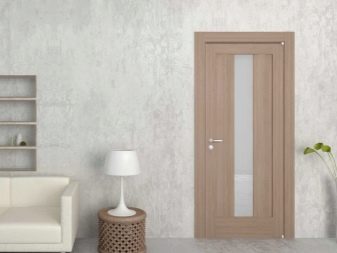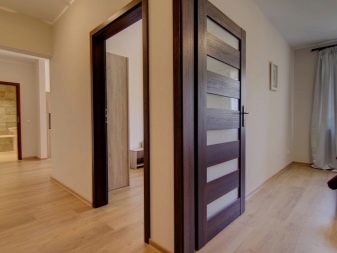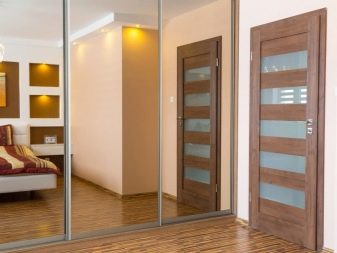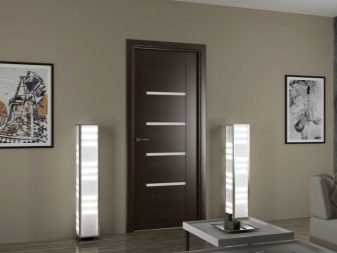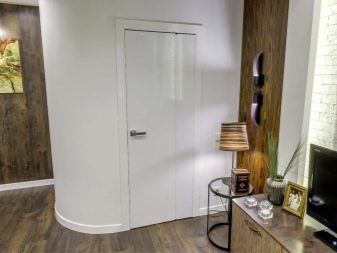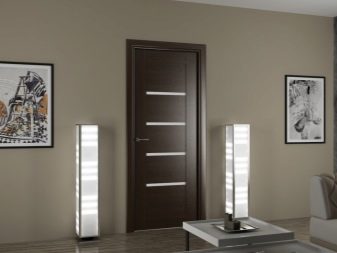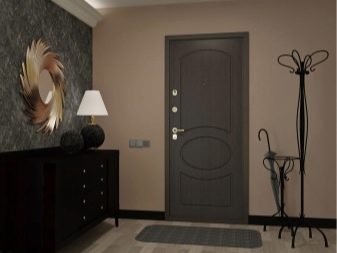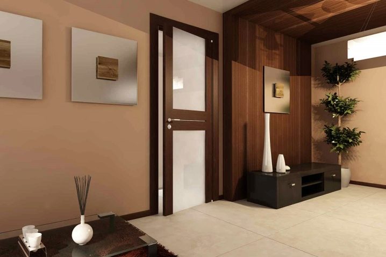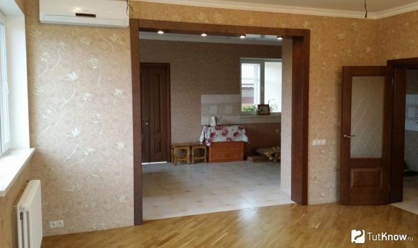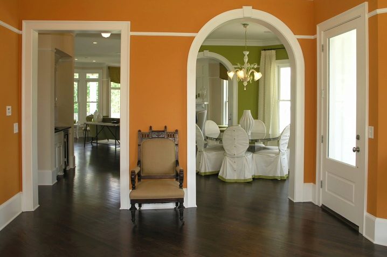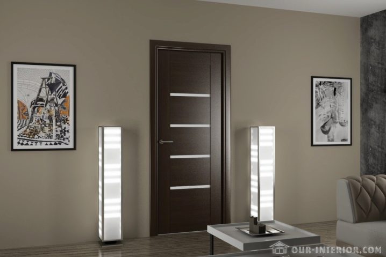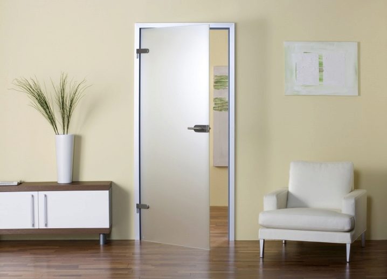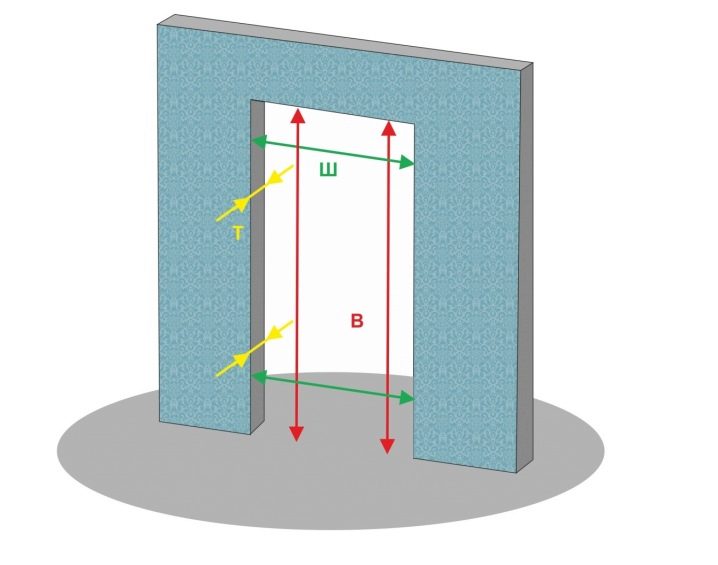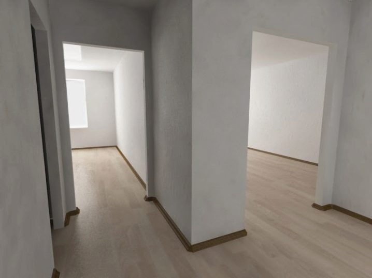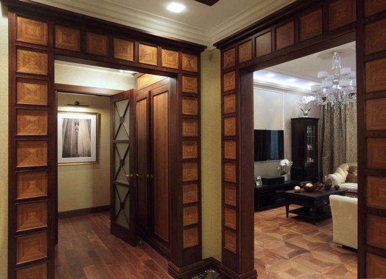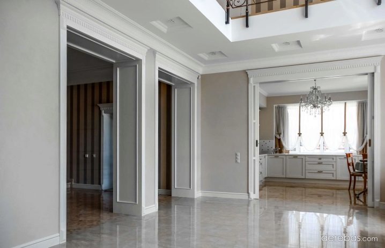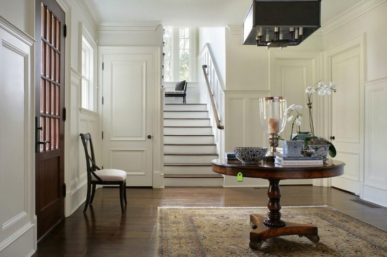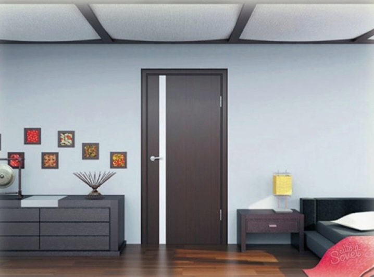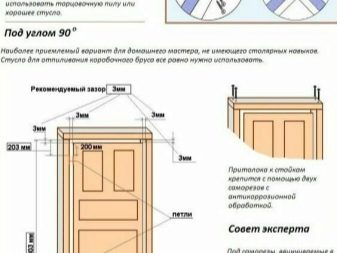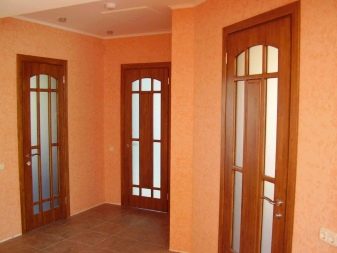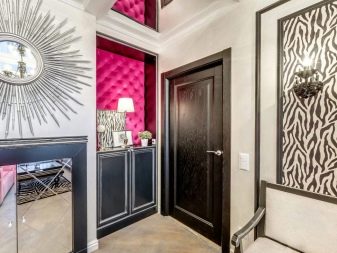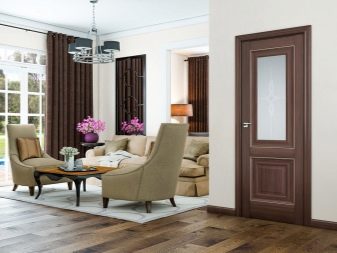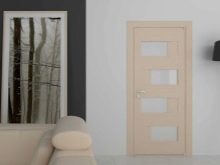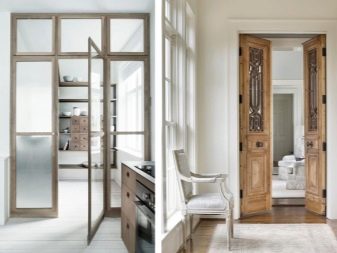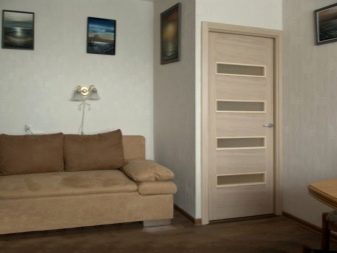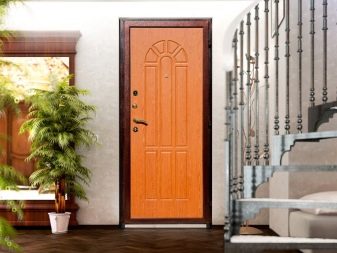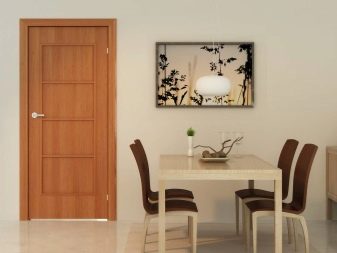Interior door frame width: dimensions and features
All doors have a number of features: width, depth, height. For many people, it is difficult to choose the right model and install it. In order to make an informed purchase decision, you need to understand some of the intricacies.
What are the standards?
All manufacturers of interior doors adhere to generally accepted standards. There are many options, but there are three main ones: 60 cm, 70 cm and 80 cm, however, you can often find narrower versions of doors - 50 and 55 cm. For double and sliding door types, the width will be greater. There are no standards here, cloths are made from 90 to 180 cm wide. Large doors can be made to order.There are standards in height: 2 m and 230 cm. There are also doors 1900, 2100 and 2200 mm.
There are standards for the width of door frames. They depend on your chosen door leaf. On each side, gaps are usually 3–4 mm, and on the top, 7 mm. The gap is a constant value.
Types of designs
The door frame is U-shaped, consisting of two vertical posts and crossmembers, the height of the sidewalls is the same. There are advantages in door frames with a rectangular finished frame, where the threshold is installed. This option is simpler because it reduces labor costs during installation work. In the doorways of bathrooms and toilet rooms the threshold is simply necessary, because it will protect against water leakage into other rooms and stop the spread of unpleasant odors.
The jamb is supplemented with platbands and dobori. The first ones make the doorway more beautiful and improve the interior, the second ones are needed if the wall thickness is different from the depth of the box.
Typical boxes of wood differ from each other in several ways:
- Platbands: simple or telescopic;
- With the presence of dobori or with their absence;
- Sealing profile may or may not be present;
- With patch or mortise fittings.
The door jamb with telescopic cash cops is considered the simplest and most convenient, as they are easier to install and dismantle. When using other types of dobora and platbands, you will need nails or glue, then the installation and dismantling processes will be more difficult, the work will require more energy.
Often the owners of small apartments think how to save space. In such cases, instead of the traditional and usual swing doors, they install the doors on the rollers, as this not only saves space, but also decorates the interior.
These doors have a huge number of advantages:
- Space saving;
- Such a door will never open from a draft;
- Visual expansion of the room;
- No thresholds;
- In a one-room apartment, such a door helps to delimit the space into small zones;
- Easy to install and operate;
- This design brings individuality to the layout of the apartment;
- Also the sliding design can be automated.
However, these doors have disadvantages:
- Rollers and rails must always be kept clean so that the door does not get stuck in one place;
- Poor insulation;
- Perfect fit in height and width;
- With a double sliding door, the difficulty lies in fitting not only the opening, but also the docking of the door panels to each other;
- High price.
Obviously, the pros significantly outweigh the disadvantages, so many still choose a similar design. There are four types of such doors:
Traditional
Traditional sliding door design called “coupe” doors.
There are several subtypes of this door system:
- With two guides (top and bottom). In these structures, the doors are moved with the help of wheels on two rails. This type is difficult to install alone, because you need to adjust the upper and lower guides exactly relative to each other. There is one drawback: the bottom rail is mounted on the floor surface, forming a small threshold. There may be dust and dirt, the presence of which can impede the movement of the sash on the rails or contribute to jamming the door in one position.
- Suspended doors. Their plus is that there is no lower threshold. A single rail is attached to the wall or ceiling, and it can easily be made an element of room decor.
- Cassette doors with two guides. There is one indisputable advantage of such systems, which consists in the fact that the door leafs go inside the wall. Also, as a plus, you can call the fact that the door does not touch the wall, and in the future you can put a table or a closet on this place. At installation of such doors there is a huge number of difficulties, especially in already constructed houses. Another disadvantage is the high cost of installing such doors.
Cascading
The cascade type of doors is similar to the previous traditional type, but the difference is that such doors consist of several canvases. They have a height from floor to ceiling and can often be used both as a door and as a partition.
"Accordion"
Sliding system "accordion" consists of canvases interconnected by loops. The design is difficult at installation, it is better not to carry out assembly to one. The width of the "accordion" can be different and consist of one or two elements. The main disadvantage is the lack of sound insulation and heat insulation.
Sliding radius
Radius systems give a special aesthetics to the room. To use such a door you need to make a plasterboard semicircular wall.The door leaf has two guides, it can be either indoors or outside the room. A rare option is to install such a door inside the wall. It has high sound and heat insulation.
How to choose the right size?
The market offers a huge selection of doors of different sizes. Knowing the size of the opening, you can easily find a suitable option. It happens that ignoring the process of measurements and calculations leads to poor-quality installation or the return of the canvas to the store, so that the measurement must be carried out correctly.
It consists in the following:
- Measurement of heights from floor to top (preferably not in one place);
- Width measurement;
- Measurement of depth in three places (the largest size will be considered the greatest depth).
The dimensions of the box should be based on the dimensions of the canvas itself and take into account all possible gaps. The most important element is the door.
The standard has been defined based on the following parameters:
- The average height of the canvas - 2 m. In other cases, an individual approach is possible. It is necessary to take into account the space below the bottom clearance for the free running of the door leaf.
- The dependence of the width of the door on the area of the room.
- Standard thickness - 45 mm.
- The widest doors - 90 cm.Not all make such doors; they are more often found in offices and in old houses.
- Narrow doors (up to 55 cm wide) are often placed in the bathroom, and from 60 to 80 cm in the living room.
How to measure
It is necessary to take measurements carefully at all stages of work and check the dimensions of each element. It is customary to measure height and width in three places, since this allows for maximum accuracy. It also measures wall thickness. It is considered that the opening should be 7-9 cm wider than the door leaf itself, for example, if the width of the door opening is 67-70 cm, choose a canvas 60 cm wide, and with a width of 87-91 cm, a door with a width of 80 cm will suit you. All measurements are best done after you have finished repairing floors, ceilings and walls. It will also be necessary to consider the interior: will the wires pass next to the opening, in which direction will the door open?
Assembly recommendations
At the beginning of the installation process, you need to prepare the workplace and select the appropriate tool. A room floor covered with rags or foil is suitable as a working surface. Please note that when buying all the listed items you need to make sure that there is no defect.
To install the door you need the following:
- Door leaf;
- Timber;
- Platbands and backs;
- Hinges and lock;
- Hardware;
- Saw or jigsaw with a saw on a tree;
- Roulette;
- Stouslo;
- Pencil;
- Level;
- Screwdriver;
- Polyurethane foam;
- Construction tape.
There are several methods for mounting the box. The first is to assemble into a groove. Many manufacturers make parts immediately for this type of assembly. There is a groove in the side rail that allows you to set it flush. First, measurements of all the necessary parts are made, the width of the web is measured and added 3-5 mm on both sides for free running in the box, if necessary a threshold is set. Usually it is put in the bathrooms.
The procedure for collecting the following:
- In the upper parts of the uprights, recesses are made for mounting a horizontal part that stands up;
- The length of a horizontal part is calculated taking into account the thickness of other parts. If the entire width is 706 mm and the timber is 3 cm thick, the groove is made in centimeters. Therefore, 706 - 20 = 686 mm;
- On the vertical slats of the box are marked grooves;
- Cut unnecessary parts for the grooves on both racks;
- The dimensions and joints are checked;
- The design itself is assembled with self-tapping screws, holes are made in advance by the drill.
The second way - collecting boxes at an angle of 45 degrees. Measurements are absolutely identical.The peculiarity is that all gashes are carried out at a certain angle, and this requires a barrow. The box is assembled with screws, then dimensions are checked.
The third method is easy to install, because the box is collected at an angle of 90 degrees. The horizontal stand is made smaller, for example, if the box is 806 mm and the thickness of the two side bars is 60 mm in total, then the horizontal bar should have a length of 746 mm. The construction is connected using screws, then the algorithm has two ways: in the first case, the opening is first hung, then the canvas is installed, in the second, the canvas is hung on the opening while it is not yet installed, and the entire structure is installed.
After installing the opening, it is necessary to replace all the slots. Foam voids are filled at 2/3, so that the foam was where to expand, as if to sort out the foam, it can damage the new door frame. To prevent deformation, it is best to use spacers for this time. The exact time of hardening is indicated on the cylinder. After that, the spacers are removed and the door is checked for operation.
Installation nuances
It is necessary to consider the material of which the door and the elements of the opening are made.They are made of three materials: fiberboard, MDF and wood.
- The worst choice is boxes made of fiberboard. They sag from their weight, so a priori the mass of the web is not maintained. Also a significant drawback is the lack of sound insulation, so more often the choice falls on MDF and wood.
- Wood can be different: from pine to the most exotic tree species. Wooden doors are the heaviest, but at the same time the most beautiful and eco-friendly. There is also laminated wood. The service life of such models depends on the quality of the film. Please note that it is necessary to carefully carry out the process of opening the packages, since there is a high risk of mechanically damaging or scratching the sheet or parts. It is advisable to unpack the door before use, but after the installation process.
How to install the interior door, see the following video.
