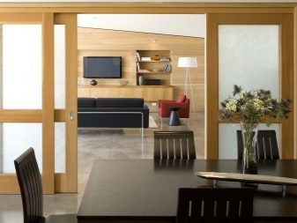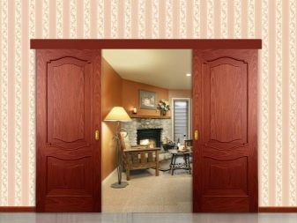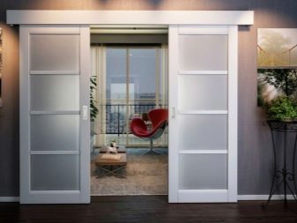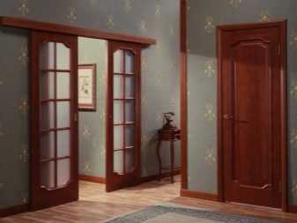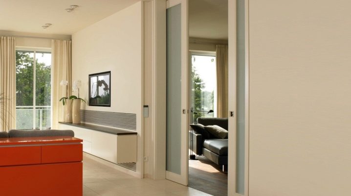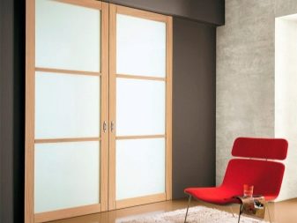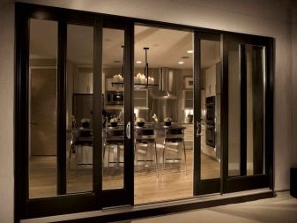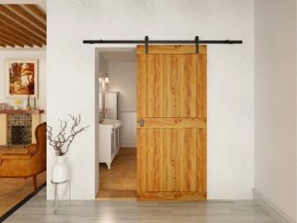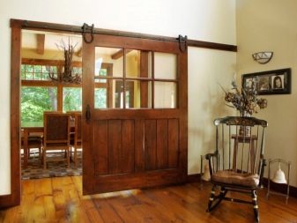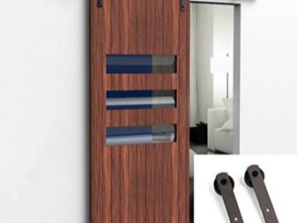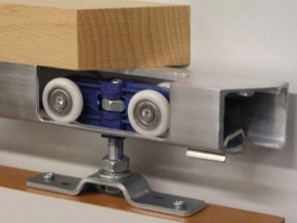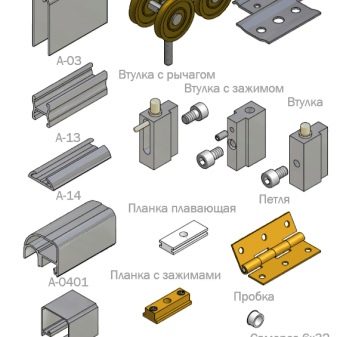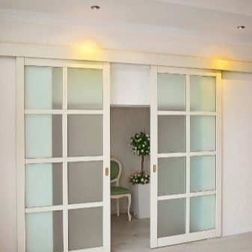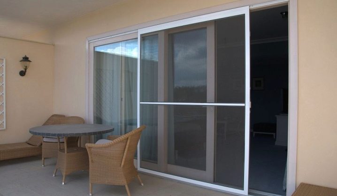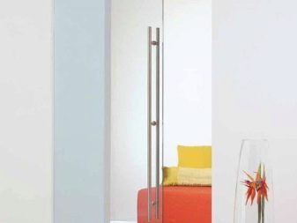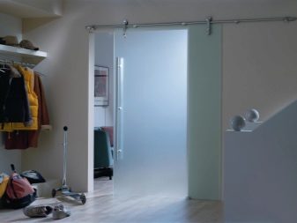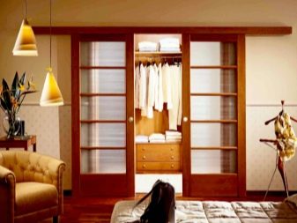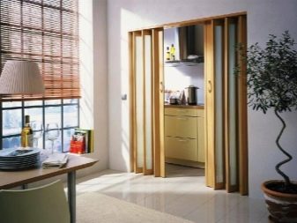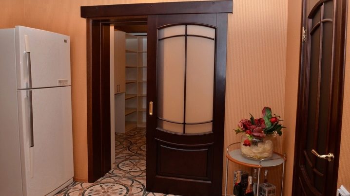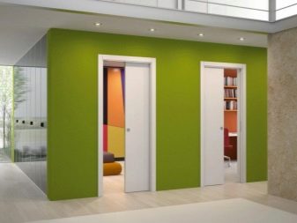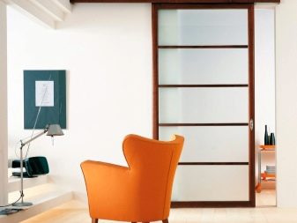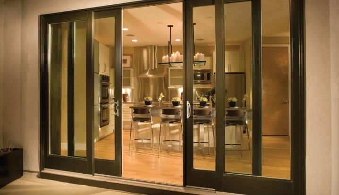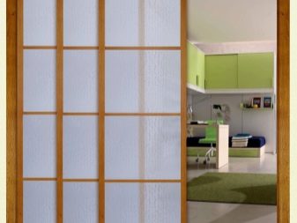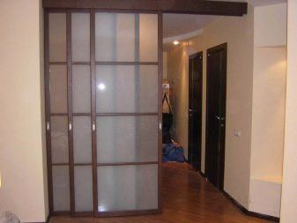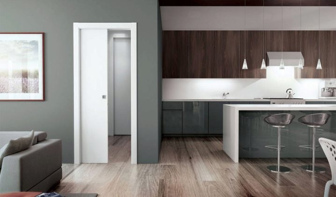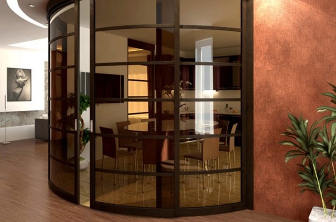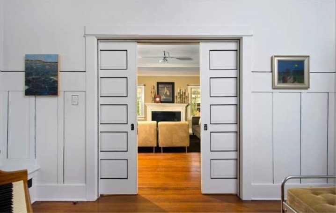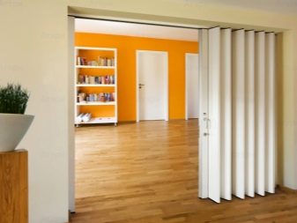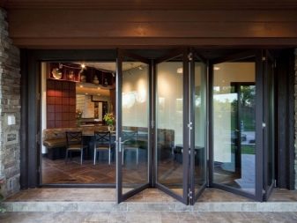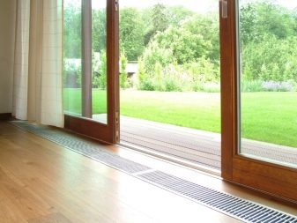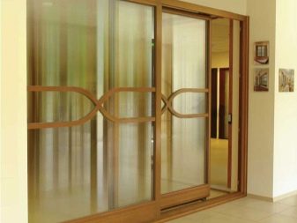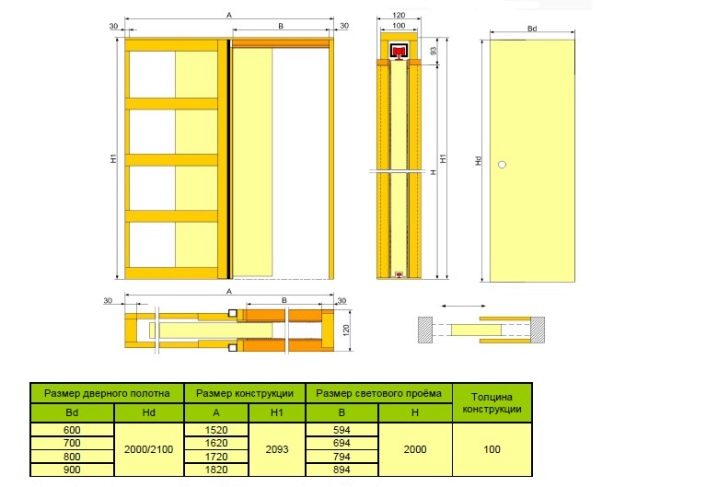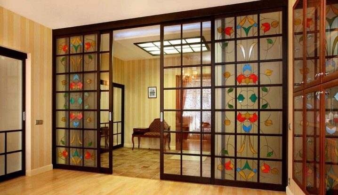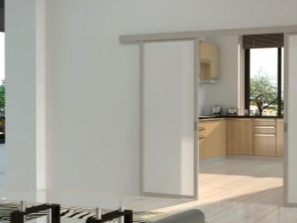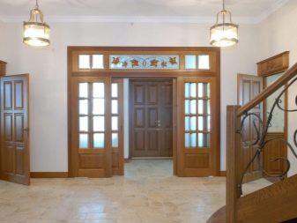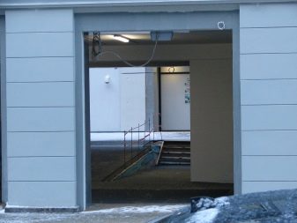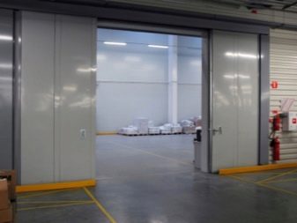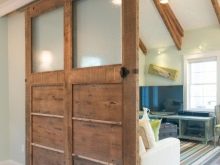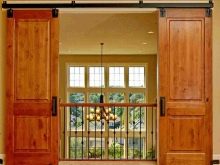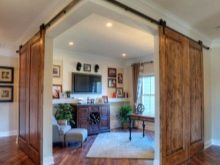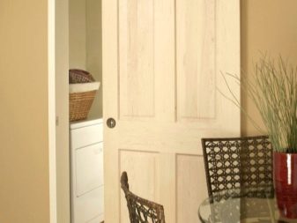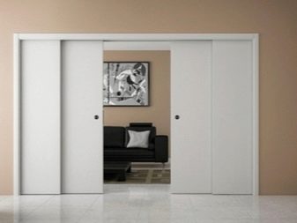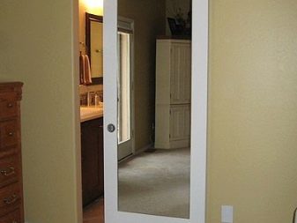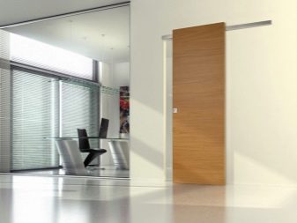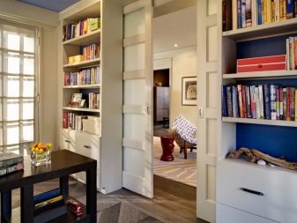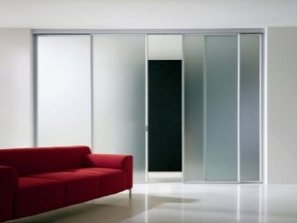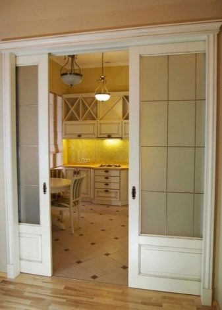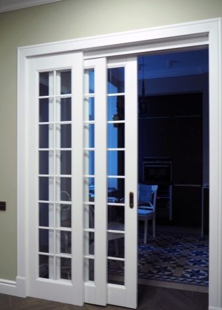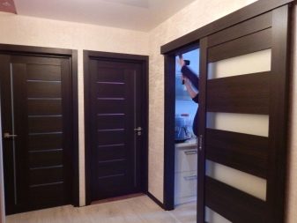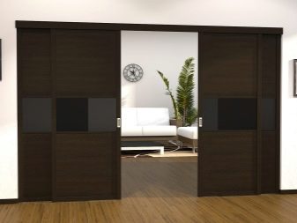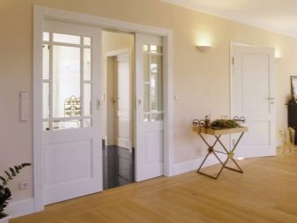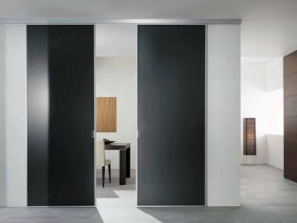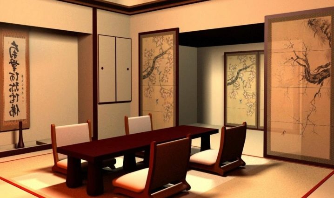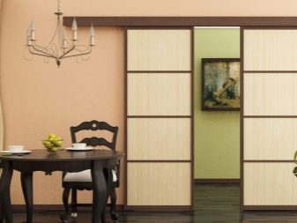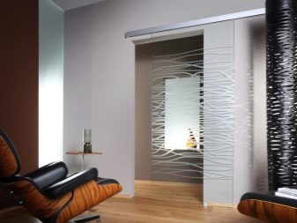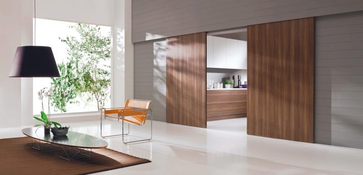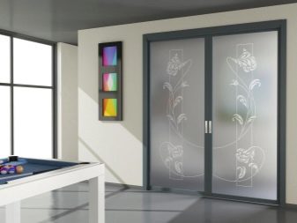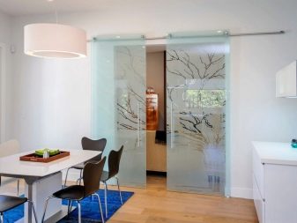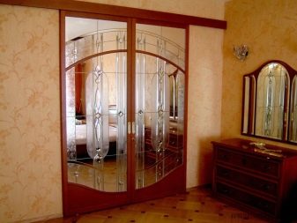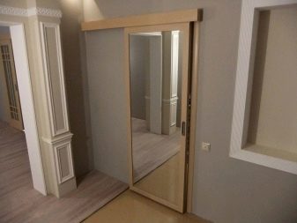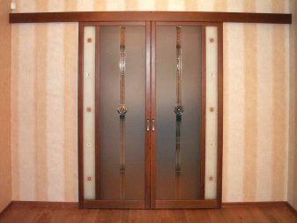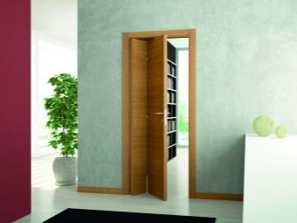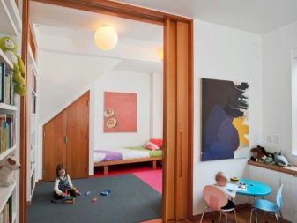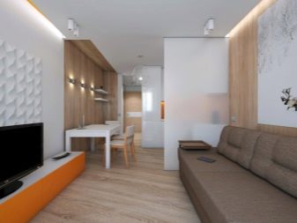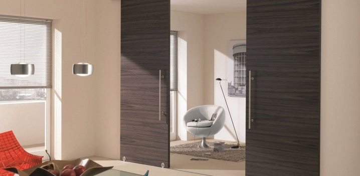Sliding interior doors
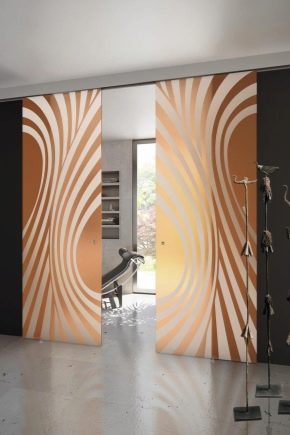
Recently, in addition to traditional swing doors, familiar and understandable to the consumer, in everyday life, more and more often you can see such an unusual option as sliding interior doors. They are increasingly being installed in different rooms - for example, when zoning or for special selection of a certain part of the usable area.
Since the sliding models look nice and cozy in any places (they can be used even for the pool and the bathroom), you can think about how to install them in your own home.
Advantages and disadvantages
Of the main advantages of sliding interior doors, it should be noted a significant savings in space, external beauty, accuracy, aesthetics and ease of use. Since the mechanism implies easy walking of the valves along the guides, it is very easy and convenient to open and close such models.
However, when installing a simple sliding design, the owner should take note of the fact that it will not be able to provide a room with full sound insulation - perhaps - when installed over a false wall, if we are talking about inexpensive options.
Keep the sliding doors warm, but much worse than usual, so install them in the hallway or hallway as the entrance is not worth it.
The mechanism itself and the installation of sliding doors are not cheap, if you want to insulate them, or to provide a decent sound insulation effect, you have to spend a lot of money, but in many cases it justifies itself.
Design, device and accessories
The principle of operation of such systems has two varieties.
- There are parallel sliding modelsincorporating more than one flap.In this case, the door leaf moves parallel to the surface located vertically. If the sound insulation properties are important to the customer, it is recommended to install this type of construction. In addition to such a reliable and monolithic model, there is an even lighter version of the door, which is called foldable and sliding. It includes a certain number of canvases, which in appearance are very similar to an accordion.
Such a model of sound insulation will not give, but it is she who is the most optimal for zoning space (for example, in a one-room apartment).
- Simpler foldable sliding system often comes complete with top rail only. The weight of this design is considerable, especially if the canvas is made of polycarbonate or glass, so you should stock up in advance with reliable high-quality fittings.
The following items are usually included in the standard set of interior doors:
- guide rails (or lower and upper profiles), the length of each of them is 2000 cm;
- cloths, they must be securely fastened to the rails and rollers, so the kit must include a certain number of them. It may be different and depends on the type of door construction;
- fasteners;
- suspension, the necessary number of collectors and trim - usually with a margin;
- ready-made door panels or sashes (either “accordion” or classical, monolithic models);
- decorative strip to hide the mechanism on the rollers, with a stop in the box or in the box;
- limit stops;
- retainer and cassette (several pieces) - in order to keep the flaps in the desired position when they are in the open position;
- handle and lock with the possibility of embedding in the door leaf.
Depending on the type of model, inside-door sliding doors may be with or without threshold. Also, many manufacturers offer to purchase additional accessories. For example, a mosquito net, if it is planned to install a sliding system on the terrace, and for those who dream of insulated doors, a special sealant may be offered.
Types of systems
Like other door systems, sliding systems are also subdivided into several types based on how they open and close: canvases are foldable, retractable and sliding.
- Sliding (or rolling back) systems. Usually they look like a canvas with one flap, for the movement of which special suspension profiles are attached, moreover, in this and the other direction. The width of the construction for doorways is not more than 900 mm. This is an overhead model with a mounted attachment mechanism - at the height, which in total is the height of the rollers and the gap during installation.
- Sliding (or sliding) models have similarities on the principle of installation with sliding structures. Such doors can move in different directions, as well as by opening each leaf in turn. If desired, such a model can be equipped according to the action of the chain mechanism of its opening, as in the wardrobes: if one flap moves, the other on the machine follows it.
- Folding or folding - the very "accordion", which is most often used as a partition door or a screen door, separates the necessary space in the room. They are opened the same way as previous systems, moving along a special profile guide with a roller mechanism. The difference from other models is that their canvases are not sliding, but folding, consisting of several lamellae.Stacked one-sided way, with the help of loops. The main advantage of the "accordion" is that it is very compact, but the handling of such a door should be as accurate as possible.
- If the owner wants to give the door additional noise and sound insulation, they can be installed with a porch. In this case, the canvas will be even more silent and tight. Also, for maximum convenience and ease of installation and operation, sliding models with telescopic mechanisms are often installed: the sash moves only in one direction, which can be especially convenient in rooms with non-standard layout.
What types are
Single-leaf sliding doors are installed in small-sized apartments not only to save space, but also in order to make the interior look cozy and tidy. Installation is very simple, there is no need to install the doorframe, however, the opening itself will need to be strengthened and a good finish will be made to it.
Such models are fastened both to the walls and to the ceilings - the fittings supplied in the package include one or another type of fastening. As a rule, the design itself is quite light, often single-leaf panels are frameless, vertically sliding.Also recently, the Japanese-style grill door has become very popular. It perfectly zones the room and, at the same time, decorates it.
Double leaf
Internal double-wing interior designs are mounted in wide openings, differ in functionality and usability. They look perfect in rooms with a large area, fulfilling a decorative role. They consist of two panels, which, based on the installation possibilities, can simply move along the walls, or be retractable into the wall, hidden when opened. One half of the panel is easily stopped with a lock so that it does not interfere, and you can use the other.
The fixed canvas will be beneficial to hide the room, and the chassis to perform the main function.
Tricuspid
Tricuspid doors are very convenient to use and are installed if there are wide openings of non-standard sizes in the room. Three shutters successfully block any opening, and for an advantageous zoning, no additional wall will be required. Due to the installation of the opening mechanism at the top, the space acquires visual integrity.The undoubted advantage of tricuspid models is that there is absolutely no need to install floor rails here.
Three-folding sliding options are often made according to the principle of cascade canvases, each of which has its own rail. When they open, they overlap, and it looks very beautiful. The leaves are set differently: for example, one of them stands in the center and moves in different directions, coming in alternately behind the other two, mounted permanently. At the request of the customer, you can do it and exactly the opposite: the side flaps move, and the average fixed canvas can perform the panoramic function of decorating the room, it is often a drawing or a beautiful stained glass window.
Pencil case
Pencil case is a very interesting and useful kind of sliding construction. It received its name, based on the technical features in operation. Roll-out canvas with sound insulation moving along the walls on the basis of the school case. They are universal in that they are successfully used in a variety of areas, ranging from offices and ending with residential. The door-case takes up little space, and its design and equipment can be assembled and formed at the request of the customer.
Semicircular radius
Semicircular radial doors are an original and, perhaps, the most beautiful and aesthetic invention of designer minds. This is a large and broad construction of a convex plan, often glazed, with certain types of decor on the panels. This tilt-and-slide model, unfortunately, is not intended to be installed in small spaces. Its main purpose is to give comfort and beauty to large areas of supermarkets, large country houses, offices and apartments with high ceilings.
Internal
Functional interior doors are a model with elements embedded inside the opening, which provides both aesthetics and additional benefits. The flaps move towards each other along the counter rail, while ½ the doorway remains free for entry and exit. Moreover, the place of the opening itself can be changed at will.
"Accordions"
Sliding doors-partitions can be made in the form of a light "accordion" of plywood or plastic. There are whole systems of internal partitions, including angular ones, the number of panels of which can vary from two or more.Aluminum is the most commonly used material to impart special strength to the quality of the material, and the flaps themselves may have glass inserts, or made from any other transparent material.
A multi-leaf interior partition works on the principle of moving the opening to the left or right. Their sliding system is absolutely silent and soft, and the closer allows you to close them as tightly as possible.
Lifting and sliding HS-portal
Lifting-sliding models of the HS-portal type include movable and blind canvases. They are designed to close large doorways. It is this portal construction that can provide a completely open space, devoid of both canvases that stand out from the wall, and inconvenient racks along the vertical, without which it is often necessary to do when installing three or more panels.
Thanks to the principle of the portal, it is possible at any time to completely remove the boundaries between the rooms, turning the room and the terrace into one, and if necessary close the doors back. Such designs can be warm and even double, to ensure the preservation of heat in the cold winter time.It is very easy to control such doors, despite the fact that they can weigh 300 kg or more.
Dimensions
In accordance with the standard in accordance with GOST in Russia, the optimum height of the door panel is 2000 cm, and the width of models with one leaf is from 600 to 900 mm. Most of the manufacturing companies are trying to produce their products with orientation precisely on these indicators, therefore, choosing the right kit is not a big deal. A plus of standardization can be called a lower price for such a set of canvases and accessories, however, given that in most cases they do not adhere to strict dimensions, it is necessary to order doors according to individual sizes.
Large doorways, characteristic of hypermarkets and large private mansions, have non-standard dimensions, for which removal it would be best to invite a specialist in order not to be mistaken. If non-standard wide doors are ordered, it is important to take into account the gap so that the canvas opens and closes well, and the width of the canvas should correspond to the dimensions of the side walls.
Custom designs can be different: light or heavy. Usually a lot of weight and thickness of the canvas is not a problem, because the control mechanism allows you to minimize the technical side. All the doors of the original form (light arches for narrow aisles in the utility room, high-altitude paintings with transoms, as well as all bay windows) are made individually, and the price for such an order will be much higher.
Materials
Different materials are used in the production of sliding doors.
Metallic
Different options for interior partitions for government and medical institutions are often aluminum or iron.
As a rule, this design does not look too heavy and has good strength. Aluminum and iron are well resistant to external weather conditions. Aluminum partitions are often used for glazing loggias and balconies. The sound insulation properties of these materials are high enough, and if you use a good compactor, it will provide both heat preservation and sound insulation at a high level.
The service life of aluminum partitions is 50 years and more. Perhaps over time they will need a new cosmetic color.
Wood
Wooden products or canvases from different arrays will never go out of fashion, and a sliding design made from natural materials will always look rich and stylish, especially in the living room or in the hall. Such models open up to the masters the space for creativity as wood carving and creating different types of doors: from frameless to the deaf to models with shaped glazing.
Natural wood is an environmentally safe and durable material, provided it is carefully cared for.
However, sliding structures of this type are very heavy, so be sure to remember that fittings fitted to them must be of the highest quality and with enhanced strength.
Of course, if it is planned to install wooden doors, it is important to take care of them properly, so that they do not darken or crack prematurely due to temperature changes and a sharp change in weather conditions. You should first consult with experts about what means for the care of wooden products should be used.
MDF
The most common and inexpensive material, from which you can also make a good sliding structure, is a fine fraction of wood or MDF. According to ecological characteristics, it is not inferior to natural wood, and its surface can also be decorated with different patterns and applications.
The advantage of MDF panels is that, unlike wood, they weigh very little, and therefore there is no need to buy expensive and reinforced hardware.
Of course, the service life of such doors is much less, but with careful operation and this option may be acceptable.
To give the panels additional beauty and create the effect of expanding the space, mirror inserts of various shapes and sizes can be embedded into them. It looks very beautiful and attractive, but also requires a strong mechanism and enhanced fittings due to the fact that the mirror inserts have additional weight. As for the simpler models of sliding doors, if you wish, you can independently make an interior room from a drywall or veneer, sanding it "antique" or painted in the desired color.
Colors
Thanks to modern technology, the color range of any design, including sliding, has no strict limitations. Depending on the material used, you can choose a product for every taste and color.
The main thing is that it is combined in scale with the main elements of the interior, and the overall picture looks harmonious and complete.
White color is relevant for aluminum partitions, often used in medical cabinets, but if they paint the sliding panels of wood leading to the bedroom of a residential building, the effect will be very gentle and “homely”. Of course, if you plan to install white panels, it is important to ensure that all the space around, starting from wallpaper and finishing with furniture, breathes ease and romance.
Sliding wenge-colored designs will always look massive and solemn, especially if the doorways are wide and the windows and ceilings prevail in the room. This color is better to use in large rooms, where there are already large pieces of furniture, designed in the classical style.
Styles
As is known, the belonging of doors to one or another style most often determines the nature of the material from which they are made.
- Massive solid wood panels of dark shades of natural wood can be safely attributed to "Classics". The classic style, despite its rigor and not always obvious price affordability, will never go out of fashion and for many years will delight its owners with the rigor of the lines and sliding interior models that have “adapted” to its elements.
- Discreet modern hi-tech style involves the use of glass doors in combination with inexpensive polymers or metal. Also, eco-doors made of bamboo, upholstered in leather or leatherette, organically fit into what is called the trends of modern times.
- If for the manufacture of panels to use such a versatile and lightweight material like MDF, you can make a great option, seasoned at Mediterranean gamma.
- Traditionally and very long ago, Japan was considered the first country in which sliding doors were once invented, so there is a so-called "Japanese style the design of the room, reminiscent of where this convenient and functional invention came from. Sliding interroom options in the Japanese style can be lattice, matte, decorated with intricate bright ornaments in the form of mythological animals and even embroidery.
Design
As for modern design solutions, if the very first sliding models looked at times handicraft and primitive, now this is long gone, thanks to the development of modern production technologies and bold and functional inventions of designers.
The style of the room must be determined before the door set with all the necessary fittings is purchased.
The possibility of an individual order will always help you decide on the style and technical features that you have to take into account during installation.
For the manufacture of classic interior doors can fit any wood material - the question is how the owner of the premises will wish to “complete” the doorways. If the area of the room allows, you can partially install the usual swing models, and in those places where the area is limited, you can put a sliding structure.
In large private homes, sliding models are most often installed in the kitchen. They are made of durable glass, which provides ease of operation and ease of maintenance. Also, glass models are used in office space - for the same reasonas in the kitchen: ease of care, practicality and, importantly, the additional penetration of natural light - in the working conditions for the staff it is always necessary. Glasses with a matte finish and unpretentious patterns will decorate any room: from the office for home cooking, and the impact resistance of modern glass will provide such options with the longest possible service life.
A door with a mirror will not only visually increase the space of the room, but will also be the best solution if the room is small and you cannot install a separate mirror in it for one reason or another. In addition, a large mirror takes up a lot of space, and a small one often doesn’t do much good if a person needs to see himself completely from head to toe.
It is in this situation that a large mirror panel can be mounted into the sliding leaf, without fail, having provided the necessary clearance so that the mirror surface is not damaged and not scratched during its constant movement.
Mirror inserts can also be used as a decoration.For example, panels made of MDF allow quite a bit to weight the structure without harm to the supporting mechanism. For owners prone to mysticism and Mediterranean motifs, you can always offer stained glass design of the front fixed panel of wide tricuspid doors. Modern stained glass decorations are made of durable materials, they do not fade in the sun and do not weigh down the structure, and when performed by skilled craftsmen, they sometimes look no worse than old ones.
Beautiful options for models in the interior of the living room
Of course, when it comes to installing doors in a large private house, problems with beauty and functionality are rarely encountered. As for small-sized spaces, the installation options for sliding interior structures in this particular case seem to be the most popular among ordinary buyers.
If the "Khrushchev" there is a recess in the form of a niche, the best option would be the doors that enter the niche on the runners, designed in accordance with the size of the recess. When installing doors made of lightweight polycarbonate into the pantry, a functional partition will be created with an insulating role assigned to it.
In addition, the “Khrushchev” can be decorated with an interior strong “accordion”, which does not take up much space, unlike a swing door, and the entrance to the kitchen will always be free.
Different models of interior partitions, many of which can be made independently, will help optimally organize the space of the children's room, in which both a boy and a girl can live. With the help of such a partition you get two small but full bedrooms.
If a person lives in a one-room apartment, in which there is no possibility to build a full-fledged dressing room with a dressing room, the partition can also perform a “saving” role, relegating for this a certain part of the room.
When living in a studio apartment combined with a kitchen, a high screen will become a universal separator that will not only prevent the spread of odors in all rooms, but will also hide dirty dishes and other unsightly things in the form of garbage and food waste from guests.
Thus, sliding interior doors can be installed not only in large homes and offices.Since now there is an excellent opportunity for their manufacture and installation individually, such a convenient design can be completely adapted to the needs of the economy class.
How to install sliding doors yourself, see the video below.
