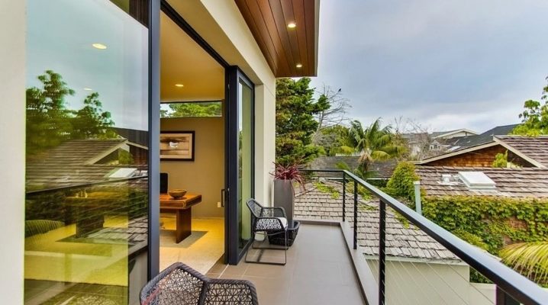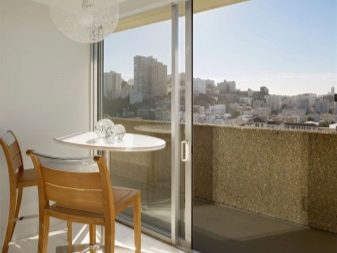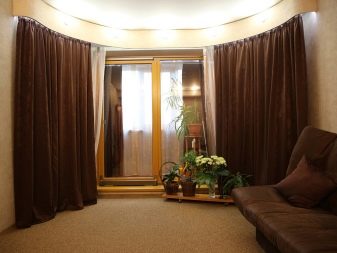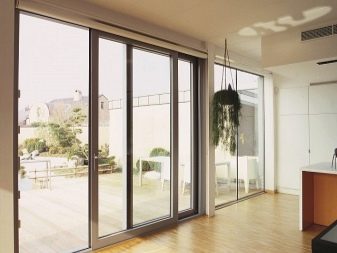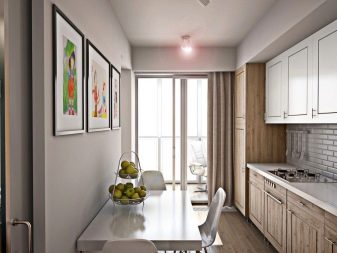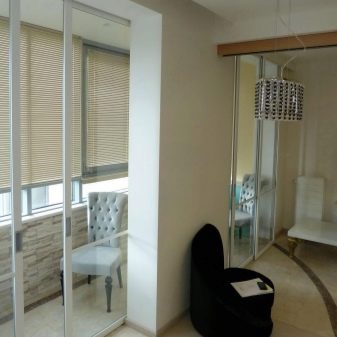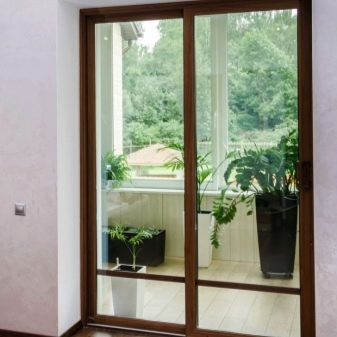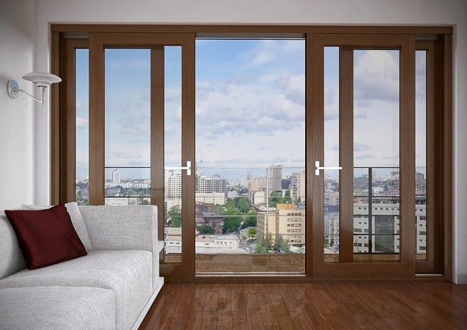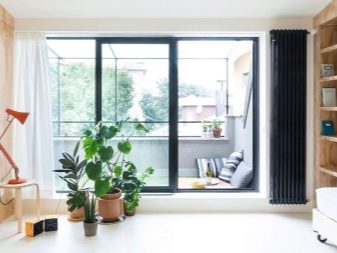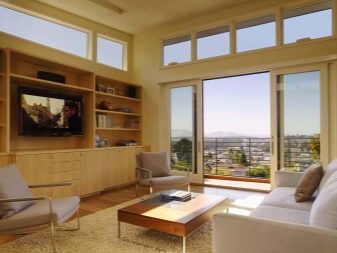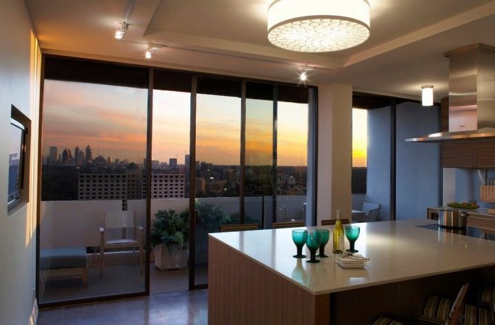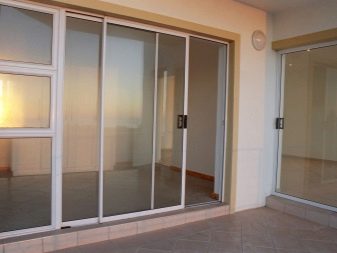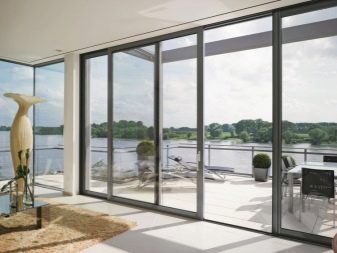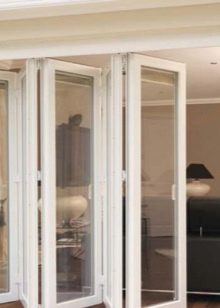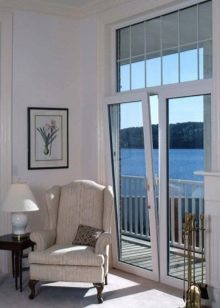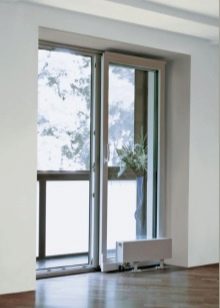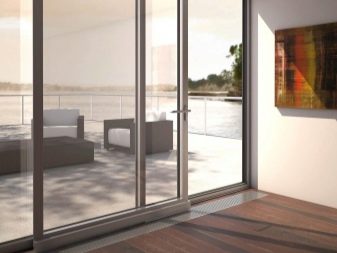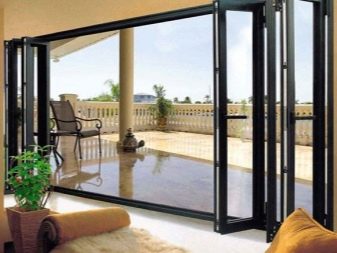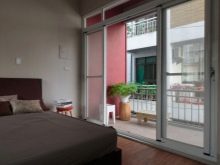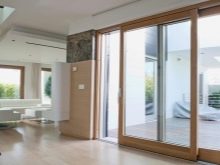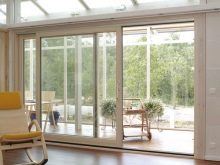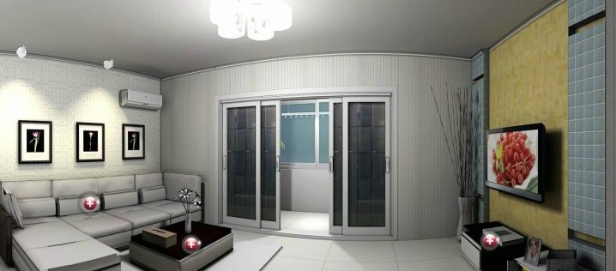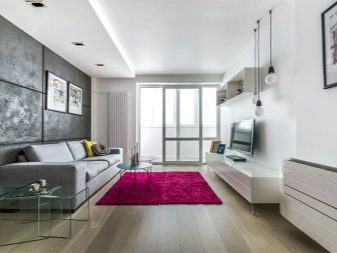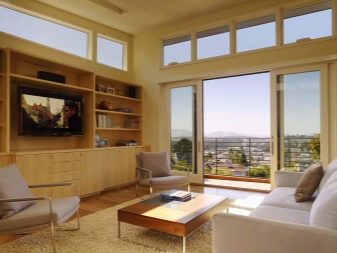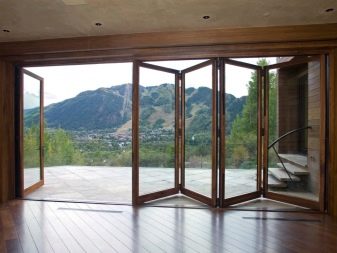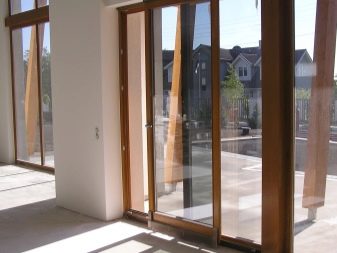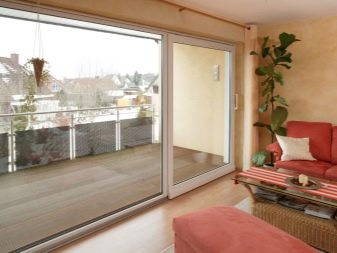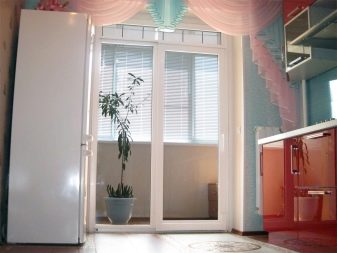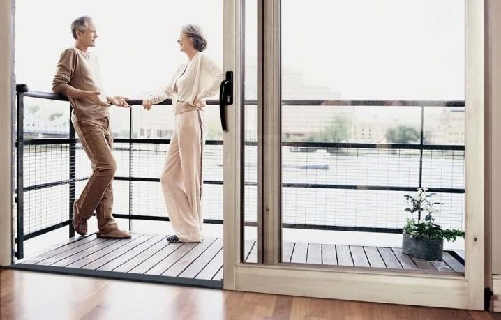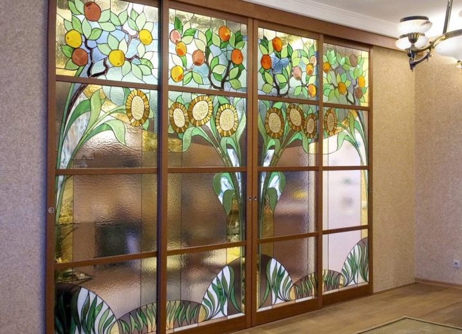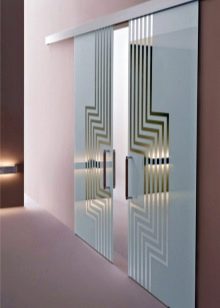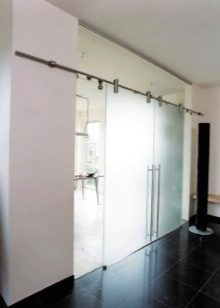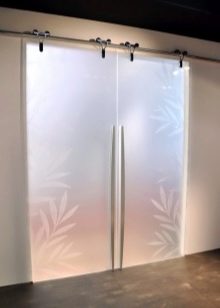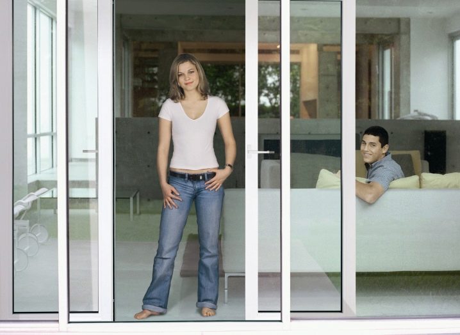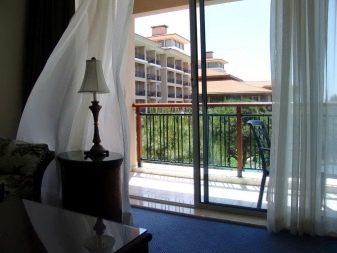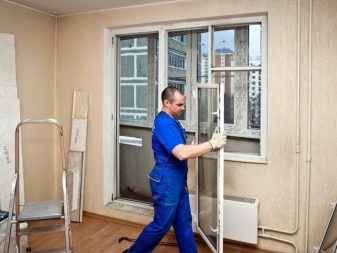Features of sliding doors to the balcony
The sliding door design began to be used relatively recently, but quickly gained popularity. Wardrobes with sliding doors, interior sliding doors are very convenient to use and look very stylish and aesthetically pleasing. In recent years, sliding doors to a balcony or a loggia have been increasingly used. They look very beautiful, and in terms of use such designs are very comfortable.
Special features
These doors have many advantages, among which the most striking and obvious is their unusual appearance. The main functions of any door to the balcony or loggia are heat and noise insulation, protection of the room from dirt. With these tasks, sliding door designs cope perfectly.
Of course, you need to pay special attention to the quality of materials.If you are not sure that you can install such a structure, it is better to entrust the work to professionals.
Due to the large area of the glass sheet, such doors allow much more natural sunlight into the room. The room looks bright, more spacious. Stylish and beautiful appearance of such products gives the room a certain visual zest, complements the interior.
One of the main differences between sliding or French panoramic windows is the absence of hinges. Opening and closing occur due to sliding of the door leaf along the horizontal guide profile. French sliding doors are silent, lightweight. The special design of door handles and accessories makes it impossible to open such a door from the outside. This ensures reliable protection against hacking and penetration into your home.
Sliding balcony doors can be completely glass, and can differ in a deaf door cloth. Glass panoramic doors will make the natural light in the apartment more bright.
It should also be noted that the use of sliding door design significantly saves free space.This is very important for small rooms, small apartments. Usually the space on the balcony can not be practically used, interferes with the swinging open balcony door.
Panoramic doors will help solve this problem.
So, the main features of sliding doors for a balcony are:
- unusual appearance, aesthetics and style;
- noiselessness and ease of opening and closing;
- lack of door hinges;
- the design does not sag;
- structural reliability, durability;
- the ability to make the room lighter - due to the large area of transparent glass door leaf;
- high level of heat and noise insulation, protection of the room from dust, dirt;
- protection from opening from the outside, preventing penetration into the room through the balcony;
- saving free space.
Kinds
Panoramic doors to the balcony differ in the degree of insulation and the type of opening.
- Insulated or warm door designs are made of a thicker profile. Inside, such a profile is divided into several heat-insulating chambers. Double-glazed windows in warm constructions may contain three or more glasses.Such constructions should be chosen if the climate assumes a temperature below the zero point of the thermometer.
- "Cold" designs are made of a thin and easy profile. Glass pack contains one or two glasses. Such sliding doors provide noise insulation, well protect against dust, but at low temperatures they can not provide the necessary level of heat preservation in the room.
These designs are suitable for warm climates, where there are no low temperatures. You can install such a design on the summer terrace, which does not require insulation in the cold season.
Types of opening sliding door designs:
- Sliding The most popular version of the opening mechanism. Sliding door leaf occurs with the help of special rollers that move along the guides. This mechanism provides easy and silent opening, which is a big advantage.
- Lifting and sliding. To open the door of such a door you need to slightly raise. Folds can move one after another. Doors of this type are suitable for fairly wide openings.
- Inclined sliding. To open the door leaf, you need to slightly push it forward (towards you), then it is easy to move it to the side.
- "Harmonic". Such door designs can be installed in very large openings. The maximum width of the opening can reach six meters. It is better to choose similar designs for the insulated loggia. Due to the large area, the insulation performance is somewhat reduced.
French doors can be distinguished according to the degree of glazing of the door leaf. In this design, the door leaf consists entirely of clear, frosted or colored glass. In other species, alternating glazed and deaf areas are possible.
Materials
The following options are especially popular:
- Plastic door designs. The material for the manufacture of such profiles is PVC. This is the most popular option on the market. PVC does not fade and does not change color in the sun. It is durable, not subject to corrosion. The designs differ in the degree of warming. Common shades - white, beige.
- The doors to the balcony are aluminum. This material is eco-friendly, lightweight and durable. A lot of colors - you can easily choose the option that best fits into the interior.Aluminum profile, if desired or necessary, you can repaint yourself. Aluminum constructions are considered "cold." They should be chosen for the opening of the warmed balcony - or it is necessary to additionally insulate the aluminum profile itself.
- Wooden door designs. They are distinguished by a special style that fits very well into the interior. This option is suitable for those who prefer natural materials. Natural shades of wood look nice, aesthetic. This material brings people closer to nature.
How to choose?
The choice of the type and appearance of the door structure depends on several factors:
- internal design of the room;
- degree of insulation;
- climate, temperature;
- the desired degree of illumination of the room;
- preferences.
Aluminum door designs come in different colors. They are easier to pick up to any room design.
When choosing doors for access to the balcony should take into account the temperature features of the climate. If the balcony is glazed and well insulated, you can choose a lighter profile, since a high degree of thermal insulation is not needed.This profile can be used for the veranda, which does not require insulation during the cold season. There is no need for a warm profile in those areas where positive temperatures are maintained throughout the year.
If the doors go out to the unglaced loggia, and the climate assumes a decrease in temperature to negative values, it is better to give preference to insulated structures.
A special feature of the panoramic doors is the high degree of transmission of natural light. However, bright light is not always desirable. If the balcony faces the sunny side, and bright sunlight is undesirable in the room, you can choose a door construction with partial glazing or frosted glass. By changing the area of the transparent glass sheet, you can easily adjust the degree of sun rays in the room.
The illumination of the room can be adjusted by installing sliding blinds.
For those who prefer natural materials and natural colors, a door design made of wood will be a suitable option. Wooden interior details never go out of fashion.
Options in the interior
Thanks to an unusual, spectacular appearance, sliding door designs fit well into any interior design. Light and soft shades of structures made of PVC, harmoniously fit into the classic interior. White, light gray, beige shades in combination with a large glass leaf of the door will create the effect of lightness, provide space.
For bright and bold interior options, colored aluminum door frames will be a great addition. With the help of bright colors you can focus on the doorway. Of course, it should be the right combination of shades - only in this case the door design will be the perfect complement to the interior.
You can experiment with the canvas of the doors themselves. As mentioned above, the canvas can be glazed both completely and partially. Where there is no glass, you can apply a kind of print, give the door any color.
The glass cloth can be not only classical transparent. For sliding doors you can choose matte or colored glass. You can arrange it with a multi-colored mosaic. The color of the glass will create a special atmosphere: the green shades are soothing,soft red light suitable for romantics.
It is worth noting also the features of mounting sliding door structures. In the standard premises of apartment buildings, a balcony opening includes laying under the window and a heating battery unit.
To install the sliding panoramic doors, it is necessary to free the entire opening, since instead of a window that occupies about half the height of the opening, a door leaf will be installed from the ceiling to the floor. We'll have to disassemble the brickwork under the window.
It is easy to disassemble the brickwork, although it will take time and effort. Transferring or dismantling the heating battery is a bit more complicated task, but completely solvable. Such dismantling is best done not in the heating season, but in the warm season, when there is no hot water in the pipes.
You will learn more about the features of sliding balcony doors in the following video.
