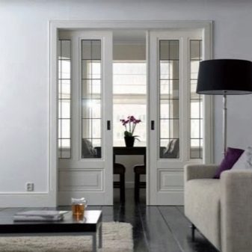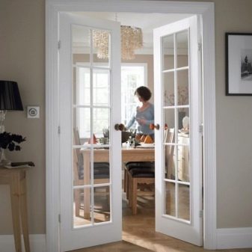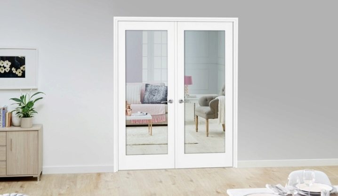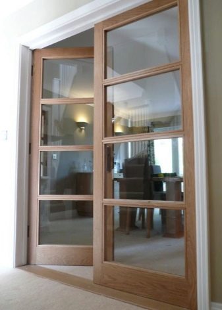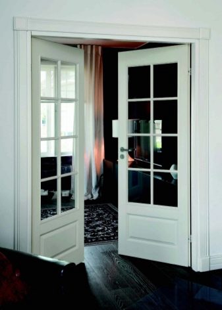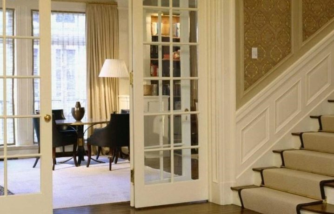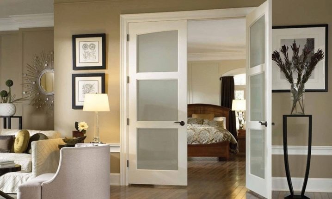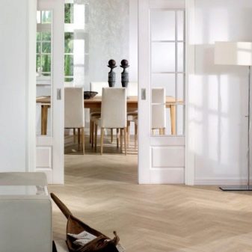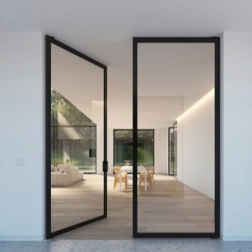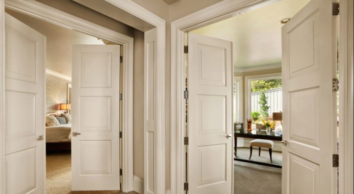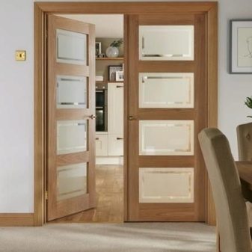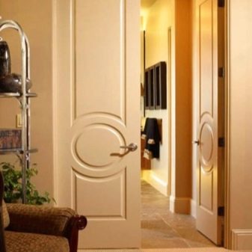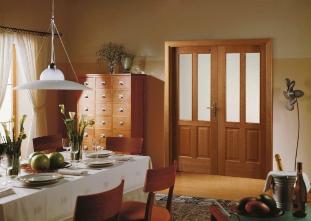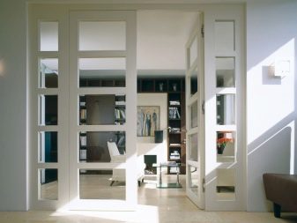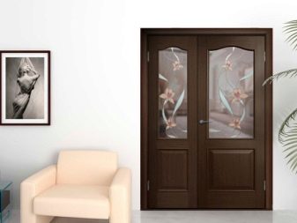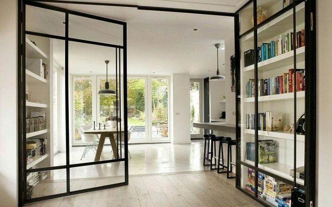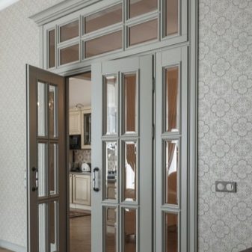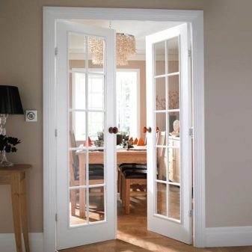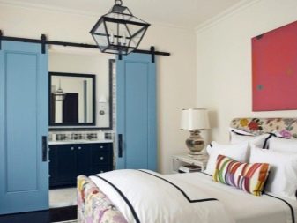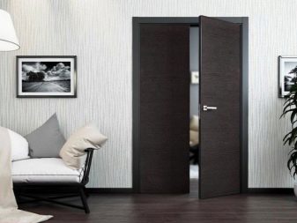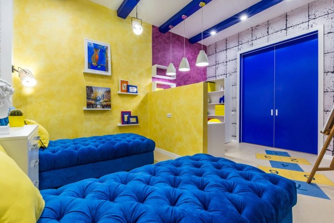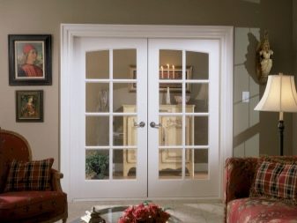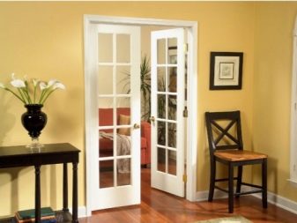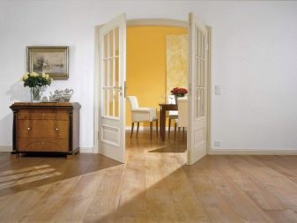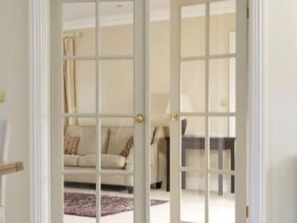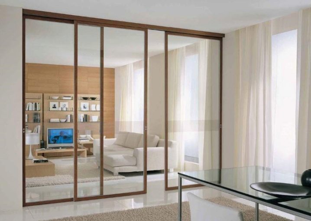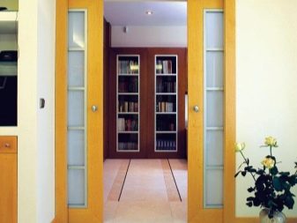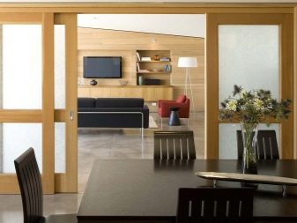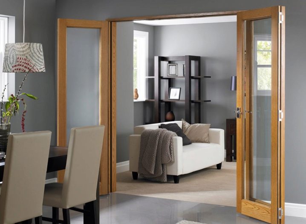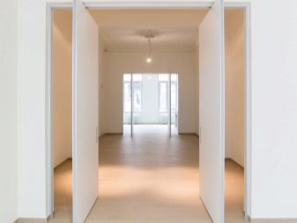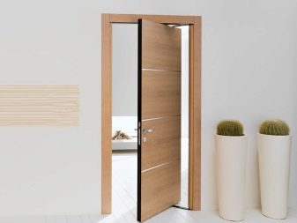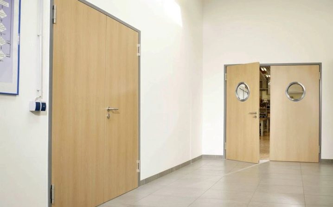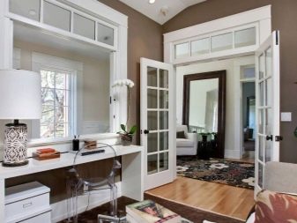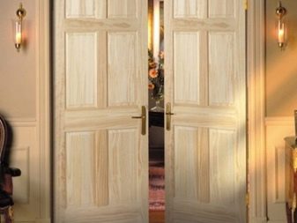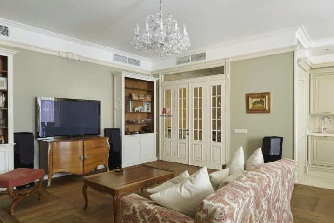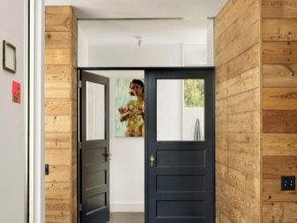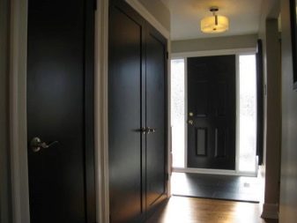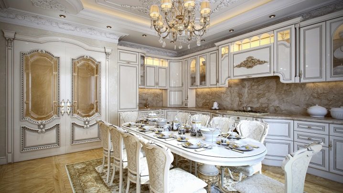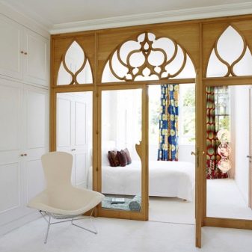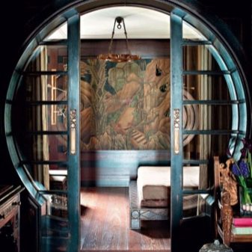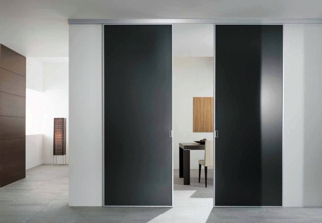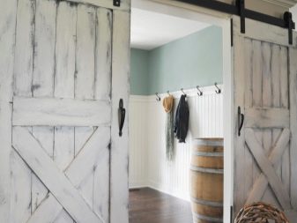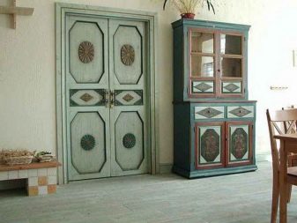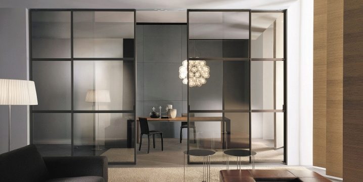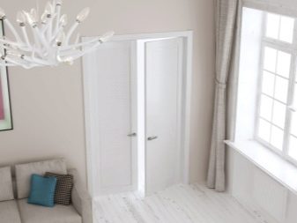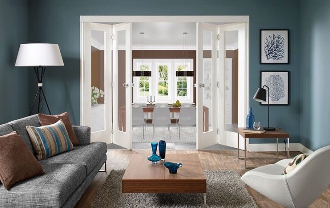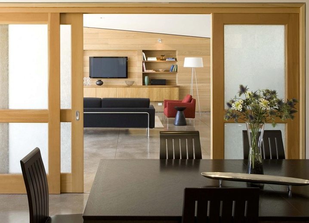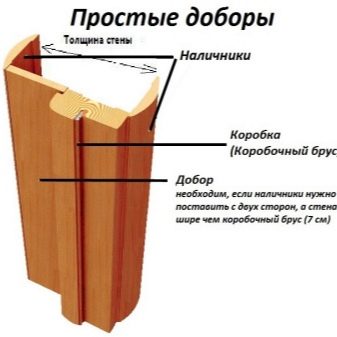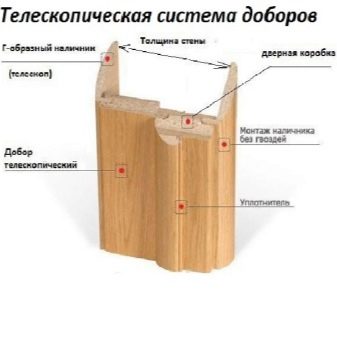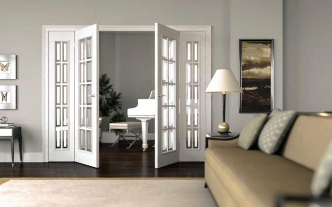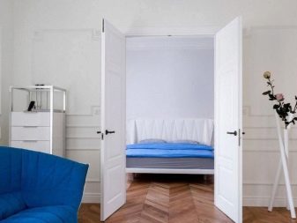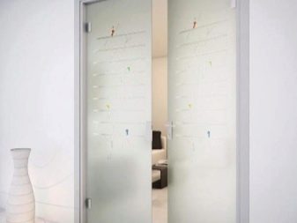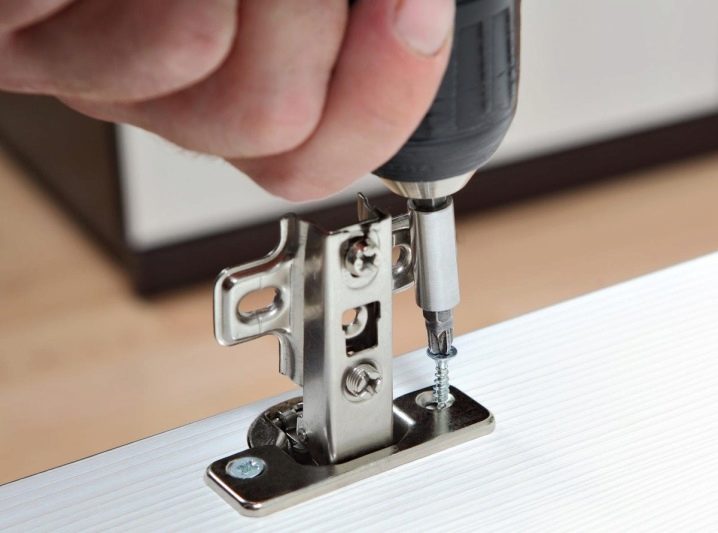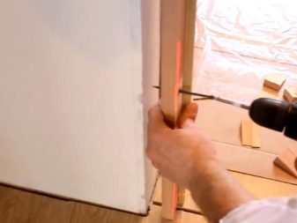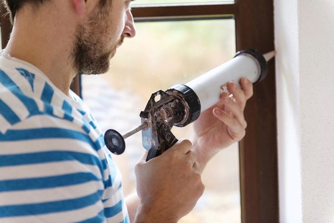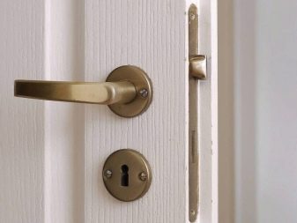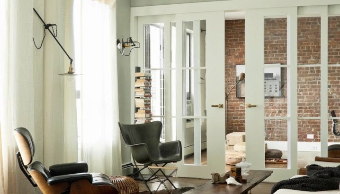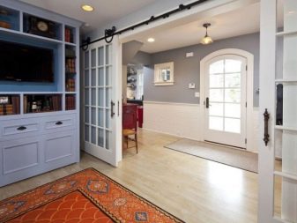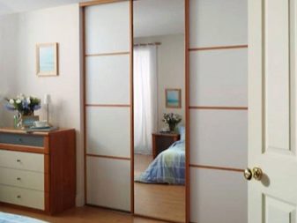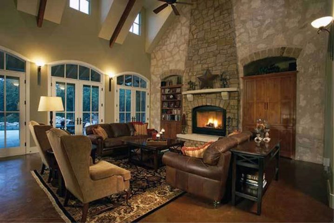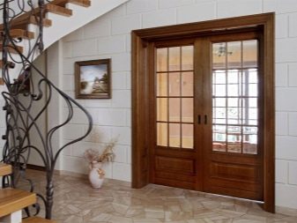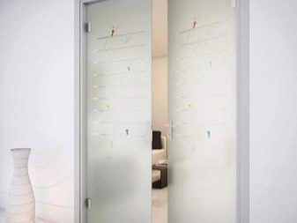Double doors
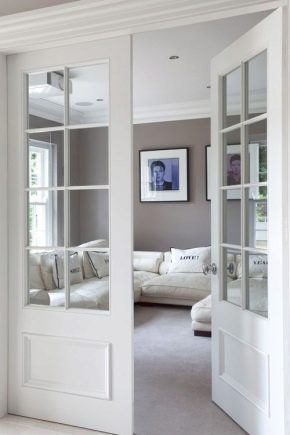
Double-leaf interior doors are becoming a fashionable design technique for decorating a room. Skillfully selected model will be a highlight of the interior of any apartment, if it has a doorway of more than 1 meter. As a rule, double doors are installed in the living room, adding to it a special solemnity and functionality. Large doorway is very convenient during the reception of guests, and also means a lot when arranging the room. Usually through such doors into the living room make large-sized items: a large dining table, a piano, and cupboards.
What it is?
Double doors are two door leaves that overlap one doorway. Each canvas can function independently of each other. Professionals call the design, which has two door leaves, two-floor, this is its difference from the design, called single-sided, which has only one leaf. A single door is usually placed in standard doorways 200x80 cm, which most rooms have. However, unlike conventional living rooms, the halls and living rooms have an extended doorway. The difference in door designs will differ from the usual dimensions in that the doors in this case also match the corresponding sizes.
When designing rooms, the width of the doorway depends on the height of the ceilings: increasing in height, they proportionally increase the dimensions of the doorways.
In large rooms, this approach allows you to visually expand the space, to ensure air circulation, and it is also logical to combine the rooms into a single whole, avoiding the excessive association of the government room with the cabinet system.
The most common size of two-sided structures is one in which the width is no more than 120-130 cm and the height is in the range from 200 to 230 cm.
Kinds
Double doors can be different in performance.
Most often use symmetrical designs with a pendulum mechanism that opens the door in any direction that will be convenient for you in the direction of travel. There are also asymmetric versions of the same design, when one door leaf is smaller than the other in width.
Much less often do doors in the "compact" version, which implies the presence of a folding sash mechanism. The essence of such a constructive solution is that when opened, the door folds in half and presses against the wall. The halves of such a door can be the same size or asymmetrical. This kind of door came to us from Italy, but there is no great demand for them in Russia.
Dimensions
Modern premises have a wider range of doorways than it was a few decades ago, when the width of the double-wing double-wing construction was 130 cm, and the height was not more than 200 cm. options can be from 50 to 60 cm wide, and large ones - from 70 to 90 cm.In addition, there are asymmetrical one-and-a-half modifications, where one flap will be 40 cm and the other from 60 to 90 cm. When using such doors, their smaller flap is fixed to the floor with a special mechanism and opens only when necessary, and the second wide flap performs the role of swing door.
Preparation method
According to the method of manufacturing interior doors are divided into models, assembled from framed parts and shield.
- Panel doors: the main carrier part of such a model is made in the form of a frame with free sections in the form of openings. The whole frame consists of elements that mate with each other in a vertical or horizontal position, with the help of tongue-and-groove fasteners fastened together with glue.
The openings inside the structure are covered with special paneled parts glued together from the cut of natural wood. In addition to wood, the empty space is filled with glass and wood-fiber panels.
- Flush doors: the frame is made of wide rails, decorative furniture panels of wood processing products - MDF are fastened on top of it.The voids between the frame and the panel are filled with corrugated cardboard, wooden beams, chipboard. Models can be solid or complemented with glass inserts. Such modifications of door structures are light and have a low cost, but they have proven themselves in operation and are quite durable when handled with care.
Materials
The selection of material for the production of door structures is determined on the basis of their properties, cost and decorative qualities. An important criterion is their operational durability and durability.
- Solid wood: premium-class models are mainly made to order from natural wood species: ash, oak, hornbeam, walnut, individual non-standard projects are used. Often they are decorated with a mirror layout, metal inserts, carvings. There are door variants where natural wood is used only as an upper thin coating of the main structure made of wood processing products. Such models are called veneered. Visually, they look like their expensive solid wood counterparts; it is very difficult to distinguish one model from another;
- Plastic material: on the frame with a filler superimposed plastic material - polyvinyl chloride, imitating various breeds of natural wood. Durable polymer structure of the material gives it an increased resistance to external influences: moisture resistance, sound and heat insulation. The cost of products is small, so they are in demand for rooms with high humidity and temperature changes;
- Laminated coating: the construction consists of a wooden frame with a filler, finishing elements are laid on top of it and laminated with a PVC film. Film lamination gives the structure a shine, brightness, resistance to impacts during operation;
- Glass doors: lately, it has been increasingly used in the design of a model of thick tempered shockproof glass doors. Glass doors look unusual, presentable, create a feeling of spaciousness and light. However, the weight of these doors is quite large, so the door frames require a large margin of safety.
Each design of a particular material has its advantages and disadvantages, which must be considered when choosing.In addition, it must be remembered that the door material must be in harmony with the overall design of the room and furniture that is planned to be placed there.
Colors
The color scheme of the doors must be in harmony with the color of the floor, walls, furniture, and the general design style must be taken into account.
- Neutral shades: The whole pastel palette, including light colors, white, light beige, light gray, as well as colors imitating the light colors of natural wood, are considered to be a universal base color range used for design in classical, Scandinavian, Japanese and Provence style. These same tones can be applied to Baroque and Rococo. The doors of this color will add a sense of warmth, comfort;
- Cool shades: combines all shades of gray, metallic, grass green, blue colors. They are used to equip the premises in the style of hi-tech, modern, minimalism, eclectic, loft. Today it is the most popular styles and shades of color;
- Dark colors: create a feeling of solidity and good quality. The most commonly used color is wenge, dark walnut, oak, teak, meraboo. Used in high-tech, minimalism, classic.In order for the room not to be oversaturated with dark color, glass, mirrors, metal or contrasting inserts are added to the design of the doors;
- Bright colors: apply rich bright colors of any shade. Such products are made of plastic materials, and they are used in the nursery, in the kitchen, in household premises. Designers believe that the color of such a bright door should overlap with the eponymous color scheme in interior design to balance the entire composition.
The most versatile and practical color is considered white. If you can not make a choice and are afraid to make a mistake - you need to choose a safe white color. It does not attract too much attention to itself, creating an atmosphere of cleanliness and comfort in the room.
For different rooms
Doorways are closed by doors in order to separate the rooms from each other. Doors used indoors are divided into certain types, based on their structural device:
Swing doors are attached to the hinges to the vertical racks of the door frame. This model is considered a classic, setting it where there is enough free space for opening the doors.Swing doors are reliable and simple, they are supplemented with handles, locks. In wide openings, as a rule, two-door models are installed.
Sliding hinged doors are convenient because along the special guide surface of their canvas they move to one or another plane along the wall. Maybe one or two doors. The design is applied in a limited space where it is not possible to install hinged doors.
Cassette sliding doors can be used if you build special niches along the wall on both sides of the opening where the drop-down doors will slide. Installing such a model requires certain skills and skills. They find application where there is an opportunity to take ten centimeters for niches from the square.
In the case of folding doors, the canvas is folded in half and placed along the wall due to a special folding mechanism installed in the door leaf. Such a design may consist of one, two or three door panels. This is an intermediate option, between hinged and sliding doors. The model saves space and serves as an original design element.
Swing doors can be single or double doors. A special mechanism pushes the door leaf to the middle of the opening, and it can swing open in one direction or another. Doors are used in public areas, as they do not have good tightness and require free space.
In pendulum doors, the mechanism provides for the opening of their leaves in either direction, outward or inward. This model is convenient for the living room, as it does not impede the movement in either direction, especially when table setting occurs.
Rooms with wide doorways, framed by double door designs, look modern and attractive. In such a room, even the minimal presence of design looks decent.
In various styles
Modern design allows a wide variety of stylistic interior decoration of the room. Accordingly, the style of the doors must match this style. As an example, consider some styles:
The design of the classical style uses light and pastel shades of material of natural or artificial surfaces for the manufacture of doors.Classicism allows for the construction of a natural array or framed models. They look soundly, thoroughly, expensive.
In the colonial style colors are used dark, saturated. The texture is applied coarse, the material for manufacturing using natural or good imitation under a natural array. Decor details are chiseled, symmetric, rich made.
For the Empire style, as a rule, choose white, cream or sand shades used to paint the door leaf. Gilding, silvering, elaborate carving, ornament, and not only the door itself, but also the platbands serve as decoration.
For oriental stylistics, designs of light or dark shades are chosen, made in openwork, translucent, or threaded on an array of a deaf door leaf. The ornament uses hexagons, rhombuses, right and sharp corners.
In the Art Nouveau style materials can be any, but more often they choose cheap ones from wood processing products. Surfaces are smooth, smooth, without decorations. Colors - from light to dark shades. The only decoration is the door handle.
For Provence style, as a rule, light shades are taken, in the door trim there is a lot of glass,simple interlacing of wooden slats, but in general, this simplicity looks very interesting and attracts attention, sometimes becoming the center of the entire composition of the room design.
The high-tech style is widely used models of glass, aluminum, plastic, their color can be any, the most unexpected. Dressing is allowed arbitrary - mirrors, glass, color inserts, textured plastic, imitation stone.
Each room and its design is unique, and the door is the part that gives expressiveness to the overall look and connects all the details into a single whole.
How to choose?
The right choice of door is not only the beauty of the interior, but also practicality and functionality. When choosing, consider the following parameters:
- determine the internal dimensions of the perimeter of the doorway;
- determine the thickness of the door frame, which will depend on the model of the door and the method of closing it;
- determine the width of the platbands and picks;
- determine whether a threshold is needed and what sizes it will have;
- decide which door is suitable for the width of the doorway - double-sided or single-sided;
- to assess the surrounding space and choose the method of opening and closing doors;
- choose the door color and model according to the interior design.
Choosing interior doors, people most of all pay attention to their appearance, forgetting that the design should have a certain functionality: sound insulation, reliable construction, ease of operation.
- Noise insulation: the level of sound insulation of the door depends on its filling and the exterior of the structure. To reduce noise penetration, it is important that the door seals are tightly attached to the door frame. The most winning ones are models without glazing, internal voids, and also at least 40 mm thick;
- Structural reliability: the strongest doors - from the massif of a natural tree. Cheaper models are cheaper but reliable counterpart. This design provides for the presence of transverse bars between the main vertical posts of the structure. The distance between the bars is filled with other materials - metal, glass, framed inserts;
- Convenience in operation: The most convenient option is swing doors of a pendulum design.They allow free passage through the doorway in either direction, without worrying about opening or closing the doors, which themselves return to their original position. This is especially convenient at the moment when your hands are busy.
Next, you need to choose a door frame - one of the most important parts in the entire door structure. Boxes are ordinary and telescopic. A regular box is a rectangle of wooden bars that is mounted in the doorway. The telescopic system has special grooves around the perimeter, where the pans and platbands will be inserted.
The telescopic version is more practical and easier to assemble than its usual counterpart.
Collapses and trim are not less significant part of the selection process. Holes are needed when the width of the wall is larger than a standard box having a size of 70 mm. They are produced in widths of 100, 150 and 200 mm in different configurations: with an edge, without machining the end part and telescopic, inserted into the grooves of the box. Platbands are considered a decorative element. They close the junction of the box with the wall, and also visually expand the space of the doorway.The platbands in their form produce round, flat, drop-shaped and curly.
Choosing interior doors, pay attention to the manufacturer. Focus on the quality of brands of global companies or well-known enterprises of Russia and neighboring countries. An important parameter to which attention should be paid is the accessories attached to the structure. All of it should be made of durable metal, based on the weight of the door leaf. No one can make high-quality fittings bend with your hand.
According to the price range, door designs can be divided into three groups:
- from 2000 to 5000 rubles - budget option of inexpensive but high-quality materials;
- from 5000 to 35000 rubles - the average price segment of high-quality materials with a rich variety of decorative parts and accessories;
- from 35,000 rubles and up - premium class, made from natural solid wood furniture.
On any sites of large furniture companies, there are now special calculators that help determine the size of the door with the component parts to it, given the parameter width and height of the door opening.
If you want to order a unique model, the best thing for this purpose is to call the measurer and designer to the house beforehand.
Installation
Installation of interior doors can be done independently, if you have the skills of carpentry work, or you can entrust this responsible business to a knowledgeable specialist. The installation steps are as follows:
- The door frame can be initially assembled, or consist of separate parts that need to be assembled into a single structure. Two vertical crossbars with a perpendicular can be assembled at an angle of 45 or 90 degrees;
- Build loops. On the interior doors of light materials put two hinges - top and bottom. Heavy solid wood doors will hold double sets of hinges, evenly spaced along the vertical part of the box. Initially, the hinges are attached to the door leaf, and only then they are fastened in one box;
- Assembled box set in the doorway, but without the door leaf. Vertical structure relative to the wall is checked with a level or plumb. A gap of 15 mm is left between the box and the wall;
- After the position of the box has been adjusted, it can be fixed with the help of mounting wedges, which are placed first over the lintel and then evenly along the entire length of the vertical posts;
- The box is fixed to the wall with mounting plates or screws. The caps of the self-tapping screws should be well sunk into the material of the box so as not to interfere with further installation of the hinges;
- Foaming of foams with gaps between the box and the wall. To prevent the box from arching the foam, spacers are placed between the vertical posts of the structure. Foam should be chosen with a low coefficient of expansion;
- After the polymerization of the foam, which takes about 2-3 hours on average, take out the struts from the door opening and hang the prepared door leaves. First, one canvas is hung on several screws, after which the cut is checked for its operation, then the second one is mounted. After that, check the operation of both doors in the collection and put the hinges on all screws;
- The last step is to hang the handles and locks, and also put the trim. The lock insert is a very important part of the work, since the discrepancy between its input part and the locking mechanism will result in the lock having to be changed. The special difficulty of the work lies in the fact that it is necessary to embed the lock overhang, which requires special care and caution.
When installing doors, the master advises to seal the box with mounting tape, and to wrap the doors in cellophane so that when foaming it does not stain the surfaces, which then will be very difficult to put in order.
For details on how to install double doors on your own, see the following video.
Options in the interior
Double doors are the decoration of the interior of any apartment, attracting attention and often being a central design element.
White minimalist version, despite its simplicity, is a connecting element, connecting into one whole two different-purpose rooms.
Interesting sliding version of the interior door with a large opening. Thanks to the design, the door performs its functions without reducing the useful area of space.
The door of solid wood in the colonial style looks very solid and expensive.
The glass door with a translucent design does not require the addition of additional elements and objects to the interior, being a key detail.
