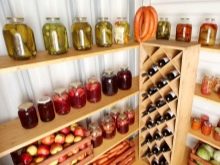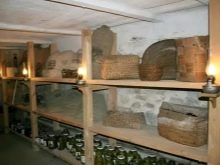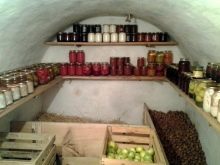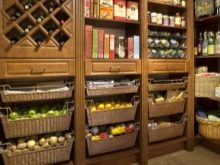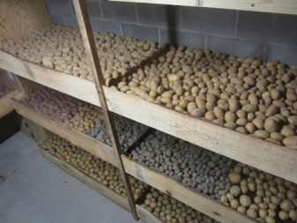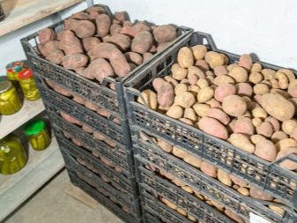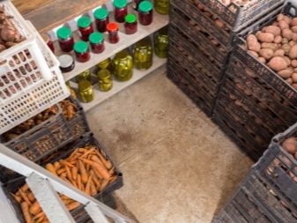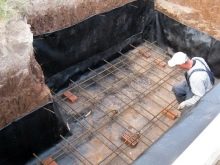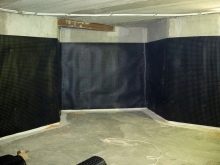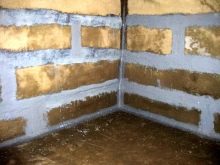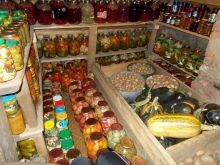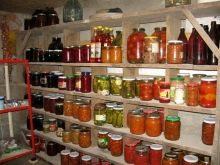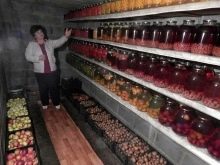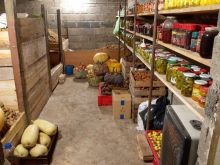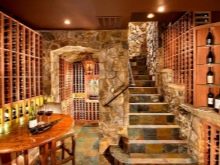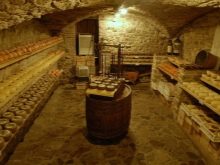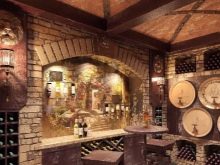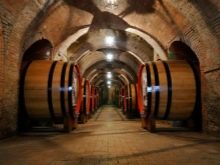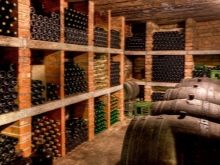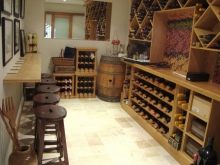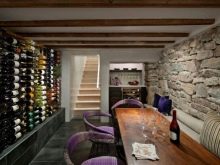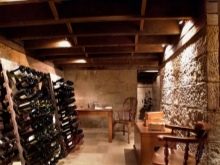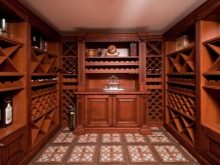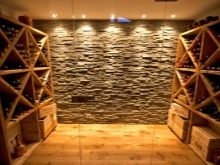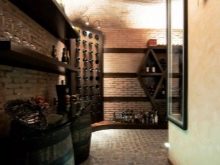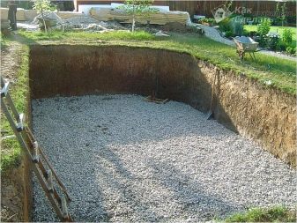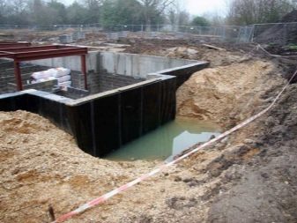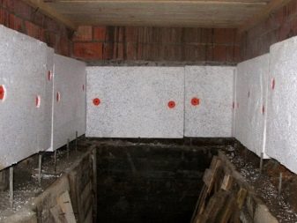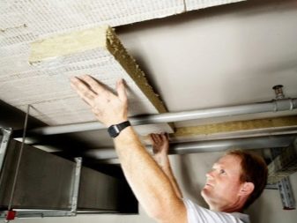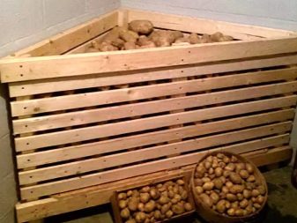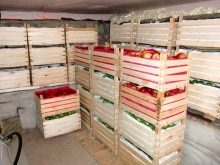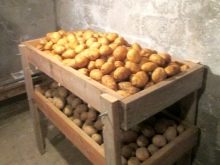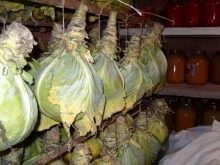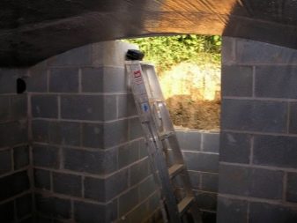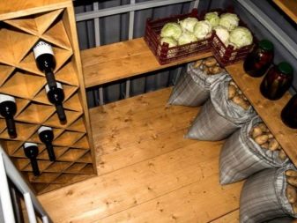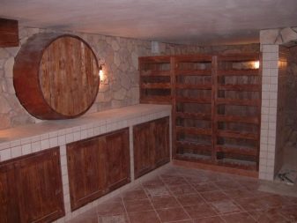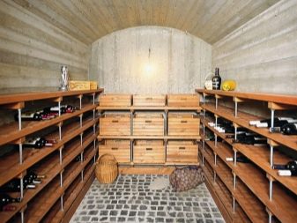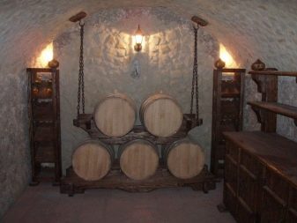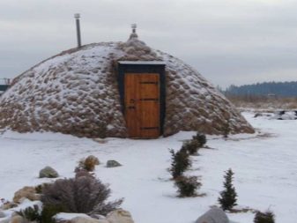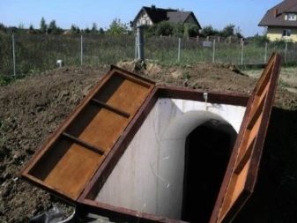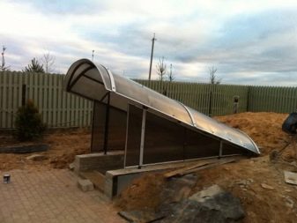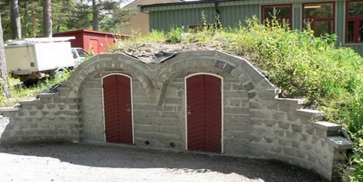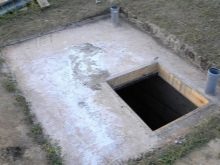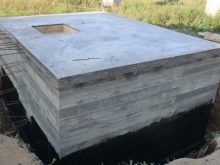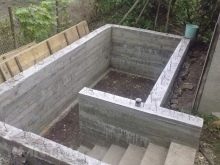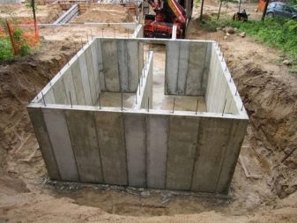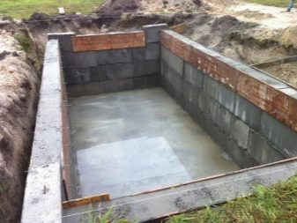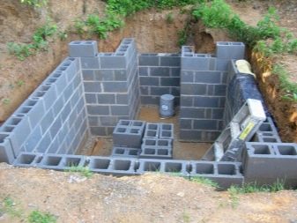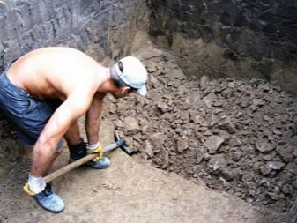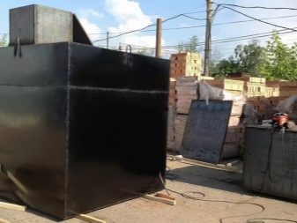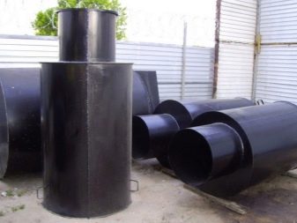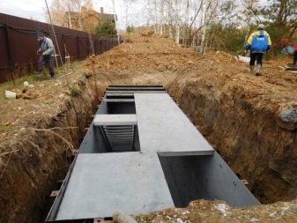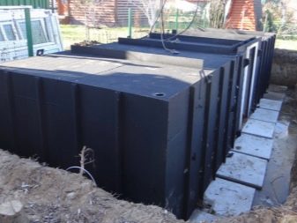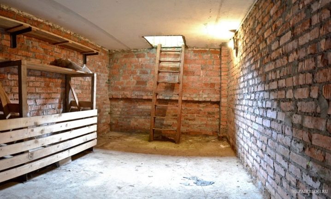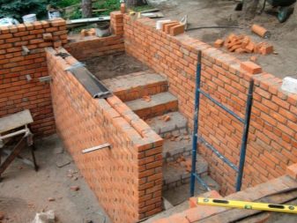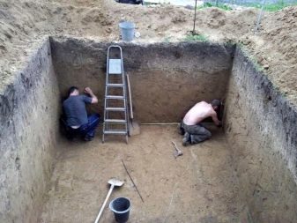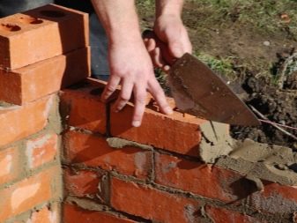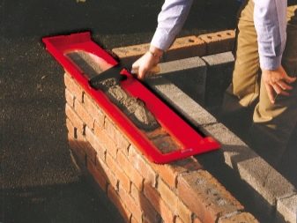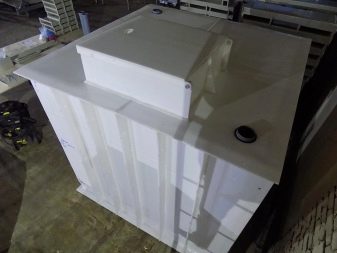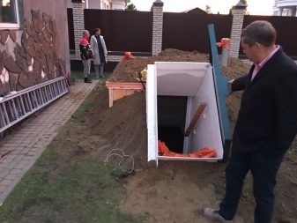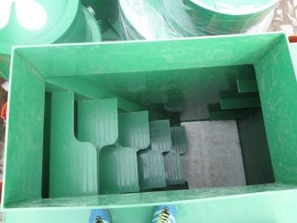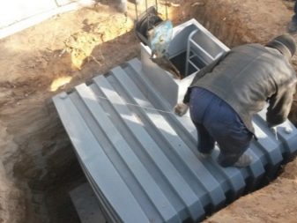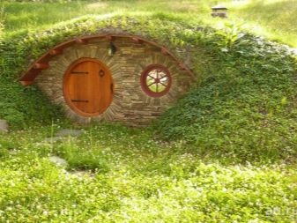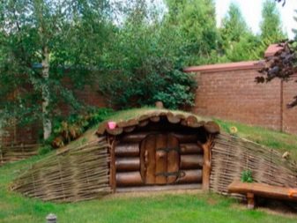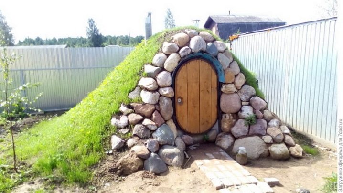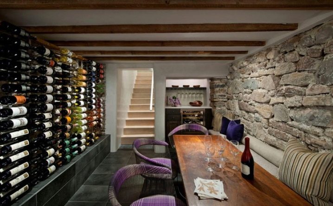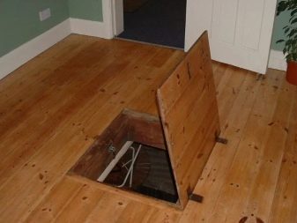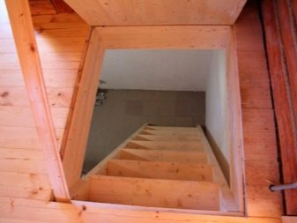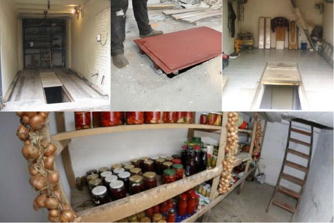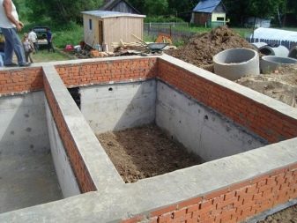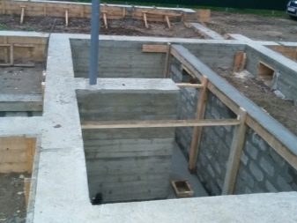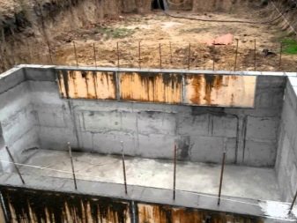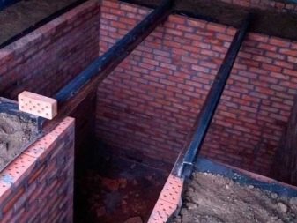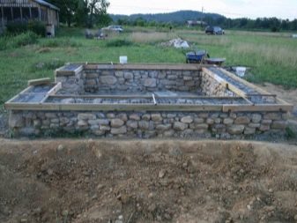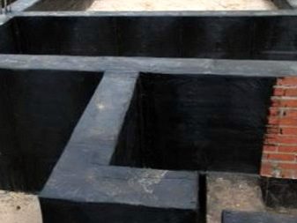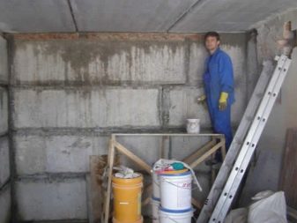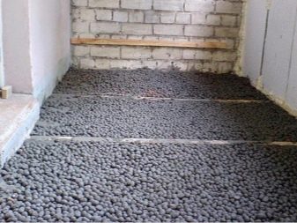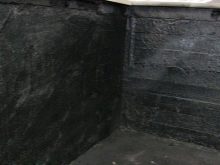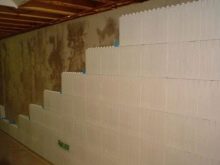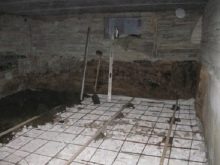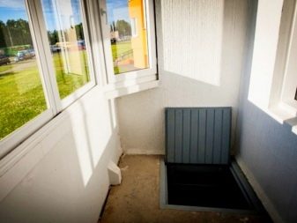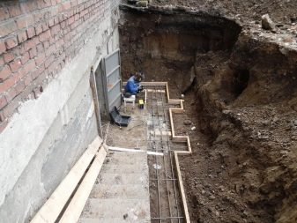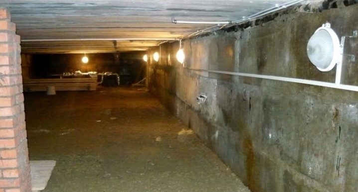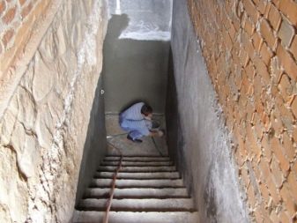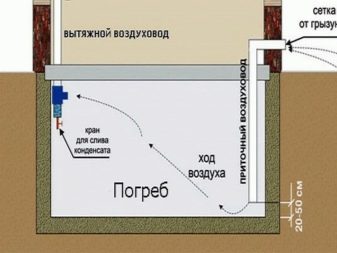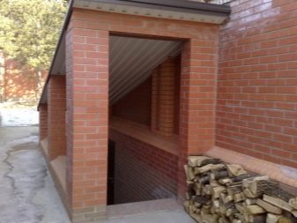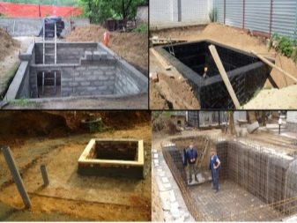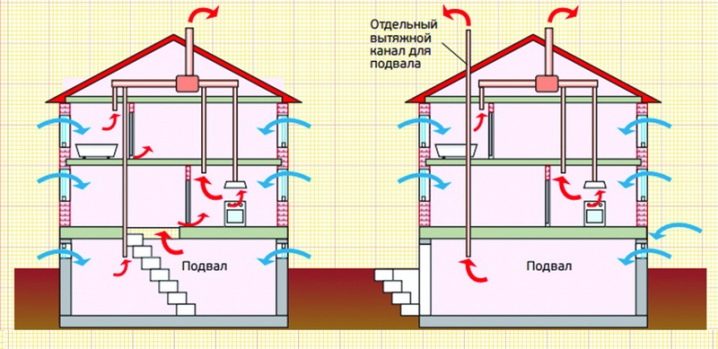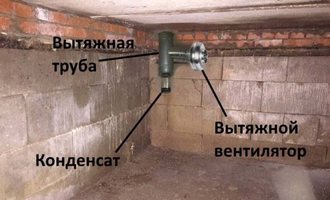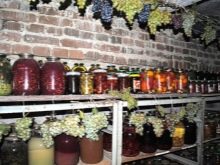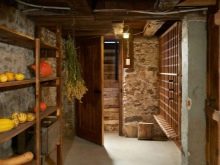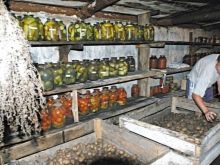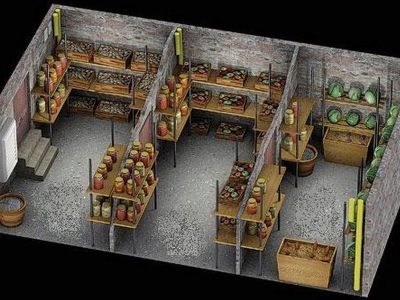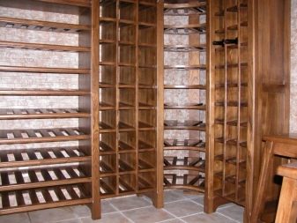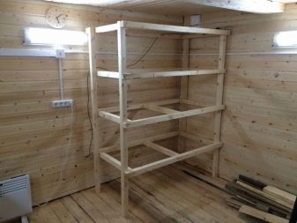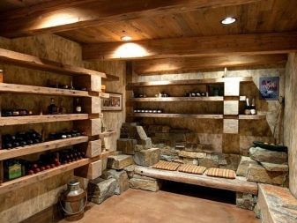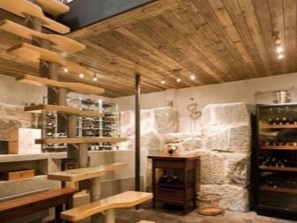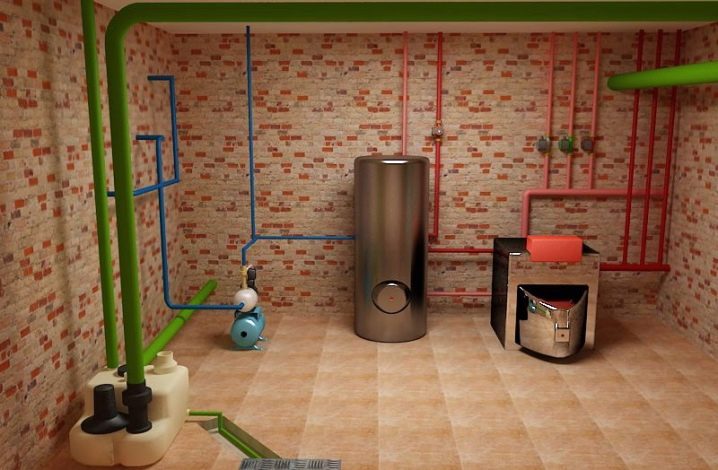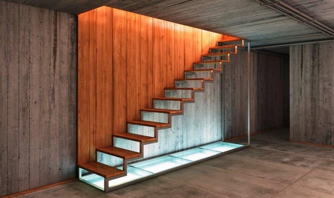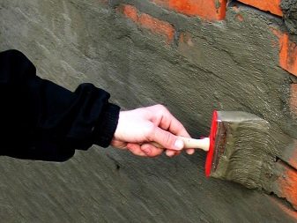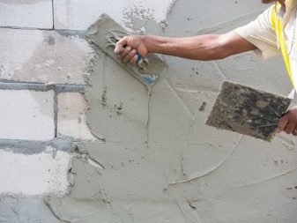Subtleties of the design and construction of the cellar
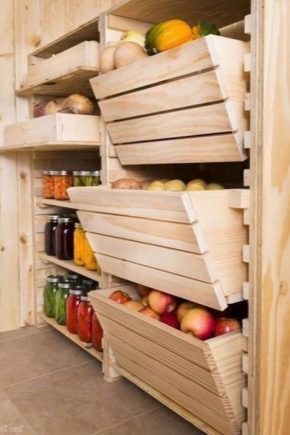
Storage of various items and things in the cellars is considered to be very practical and convenient. But in order for such a wish to be realized in reality, it is necessary to carefully design the structure and complete all the work properly. And for a start, clearly understand what the cellar is and what its specificity is.
Special features
The overwhelming majority of people think that the cellar is such a place just underground where something is stored. And from the basement, the difference is only in the title and in some details of the design. In fact, there is a difference, and considerable. So, in the cellars often stored:
- home canning preparations;
- vegetables;
- fruits;
- wines of their own making;
- everything else that should be stored at a temperature of 10 to 14 degrees.
There is another type of cellar - with a temperature of 8 to 10 degrees. It is not intended for long-term storage of vegetable harvest, but as a warehouse of potatoes is ideal. What is important, if the basement is always located under any ground construction, then the cellar can also be an autonomously located structure. In addition, it is not always completely buried, there are even superficial versions. Therefore, protection against the accumulation of groundwater is fully provided.
The cellar belongs exclusively to the number of cold rooms, but the cellars are quite warm.
The greatest height of the walls of the cellars is limited to 190 cm. In the basements, such a height only begins their list of sizes and is acceptable only for vegetable stores. When organizing a technical floor, the building should reach at least 220 cm. A full-fledged residential basement generally requires at least 2.5 m to make the distance between the floor and the ceiling.
To finally determine the purpose of the building is necessary before the start of work, only then it will turn out to do everything as it should. Depending on the purpose of the premises is determined by the list of necessary measures for waterproofing and insulation. In addition, determining the amount of space, it is easy to find out what exactly will be located in an underground structure. The cellar is different from the basement and the function of the walls, because their key task - the fence. Thanks to these walls, the pit does not crumble, and no harmful moisture penetrates inside.
Purpose
Cellars can store a variety of products, and therefore the approach to their organization cannot be made universal. Most often in the Russian conditions such drives are used to store vegetables and preparations for the winter. Even the largest domestic refrigerators cannot provide the same capacity. In addition, the underground reserve by nature itself is kept in a suitable condition, does not consume electricity and almost does not need to be cared for.
According to experts, the cellar, separated from the houses and other buildings, best of all copes with its task.
In an autonomous structure, the easiest way is to get enough space and create high-quality ventilation. Equally important in the development of the new site is the fact that the detached cellar can be used as a decoration of the surrounding space.An underground unit is often divided into sectors, in each of which certain vegetables are laid out. Also equipped with wall shelves. The so-called cellar (part of the building above the ground) includes a door leading down the hatch, roof, walls and a tambour compartment.
Together with vegetables, you can also store homemade canned food and alcoholic beverages. The microclimate of a well-constructed cellar makes it quite possible. But more often, the wine cellar stands out, because it has its own specifics. In general, such structures are made in houses, sometimes even in city apartments. It is quite understandable: few people want to go or even go far for one or two glasses of wine.
Given the purpose of such a cellar, it is mainly done with the help of professional designers. Harmonious and comfortable performance allows you to achieve an optimal atmosphere inside. At the same time, experts can give recommendations on the storage modes of noble drinks. Home wine cellars are trying to break into sectors by function:
- storage area;
- tasting unit;
- place to rest.
Massive wood furniture becomes the best design solution. Exquisite dark colors most often dominate the setting. Wardrobes and shelves are trying to give an unusual external shape to create a sense of original and carefully thought-out space.
To accent individual places often used neon lights. The widespread style of the country seems to move the cellar owners a few centuries ago. Quite often there is a design in the modern style, dominated by glass and metal surfaces.
Returning to the more customary storehouse of vegetables, it is worth pointing out that the choice of ground or underground variant depends primarily on the height of the groundwater.
Clay rocks are considered to be the best type of soil, they are very dense and pass a minimum of moisture. Sandy soils must be compacted, ideally overlapped with a layer of concrete. When there are certain material means, it will be more correct to build a cellar for vegetables from brick or natural stone. It is both more durable and better for products according to the microclimate being created.
To reduce the flow of warm air in the summer, you can equip the entrance from the north wall. Warming of the walls and roof is strictly necessary. The volume of the room is calculated in advance, taking into account three considerations at once:
- placement of everything you need to store;
- free placement of vegetables and other food;
- reservation of free space for passage and various works.
Since the cellar with vegetables stored in it becomes extremely attractive for rodents, when choosing methods of insulation and waterproofing, you need to choose solutions that are resistant to the attacks of these animals. Processing is required to protect against microscopic fungi. If with the help of wall and roof insulation it is not possible to achieve the optimum temperature inside, it is recommended to warm the floor as well. It is possible to make storage of vegetables, root crops more conveniently with the help of boxes. It is not necessary to buy them in finished form, just the same products are easily made by hand.
Containers and other containers should be placed with a certain gap from each other. This will increase air circulation and prevent the products from rotting.
Important: the bottom shelf is designed so that you can restore order without moving the boxes.
The premises for vegetables and fruits, if possible, shall be equipped separately from each other. But most often there is no such chance, and therefore they are simply removed as much as possible within the framework of a single cellar.
Kinds
The shape of the cellar plays an important role, because it directly affects its practical characteristics. Enthusiasts often use a round type of room, starting when determining parameters from:
- necessary areas and volumes;
- structural strength;
- temperature and humidity conditions;
- service life.
By tradition, most builders prefer a rectangle or its variations over a square. The second option is at least 5% more economical than a rectangular version of the consumption of materials. But in the cellar, designed as a rectangle, it is easier to mount the shelves, to put shelving and inactive containers. Round options are actually no less traditional. They were built for centuries in the past, because there are several advantages at once:
- the ability to tolerate a stronger pressure of ground masses;
- reduced material demand by 10–12% compared with even a square;
- the elimination of corners makes it easier to maintain the required temperature and humidity;
- simplified construction is easier and faster.
The scheme after selecting the geometric shape should characterize the inner diameter, the feature of the exit and the height of the building. Buildings with a side entrance are preferable because they make it easier to deposit a significant amount of inventory.
A built-in ladder with a carefully selected angle of inclination allows you to use the cellar daily without any problems. The optimal quality and long service life fully justify the increased costs of building a storage facility with a side entrance. Such a structure can stand both under the house, and directly next to the dwelling, under the shelter cover.
The design with the entrance to the side can be placed on a completely open place, it is easy to turn into one of the objects of landscape design.
It is recommended to equip any cellar in the summer in order to deal less with groundwater during construction.
Attention when choosing any form should be paid to the functionality of interior decoration.The upper entrance is chosen for the most part according to tradition, in order to get into the cellar directly from the house. However, no one can forbid equipping a storage with two types of aisles at the same time.
Materials
Concrete cellar used very often. And this solution must be boldly preferred to any handicraft vegetable pits. Important: storage of the crop is best organized in a separate room. Monolithic type of construction dramatically improves waterproofing. If this is not possible, it is better to try to choose a solution with the minimum number of stitches. Concrete storage is more profitable than other options, even when ordering the delivery of the finished solution.
In areas of wall saturated with water or subject to active heaving, a minimum of 250 mm of concrete should be formed. If the soil is dry and the GWL is relatively low, this indicator can be reduced by 30-40%. It is not recommended to do even less, because it will lower the carrying capacity. In most cases, the floor of the concrete tank is placed 3 m below the soil surface.
When working, you can use either blocks (FBS, hand-made structures), or pouring mortar into pre-laid formwork.
In the first case, composite reinforcement is used, in the second - steel.This solution is optimal for soils with significant heaving and high concentration of loamy mass. Floors are completed with protection against water and drainage facilities. Filling below is carried out at 200-250 mm. It is advisable to form the floor as a reinforced slab, this greatly increases the strength of the structure as a whole.
The prefab version is invariably more expensive than monolithic execution, in addition, moisture retention is deteriorating. Masonry can crack due to uneven pressure on the soil. It is very important to check what kind of communications there are (water, gas, cable, sewage), where they are located. It is very difficult to dig up a rather deep excavation, especially on stony soil, without using machinery.
It is necessary to thoroughly think over the contours of the site being mastered and correctly mark them on the ground. Verification involves drilling a well to the full planned depth. This structure allows you to find out if there is ground water and how deep.
If there are wells, boreholes or cellars nearby, it is still worth using an instrumental check. Then you can eliminate any surprises.The last third of the pit is dug not by an excavator, but manually - this will allow to avoid many mistakes.
The metal caisson is a rather technological choice. It reliably protects everything that is stored inside from the penetration of soil waters. This design will be very useful for installation in the lowlands. Guaranteed to exclude, subject to regulatory requirements, the appearance of nests of microscopic fungi. You can put a caisson in any arbitrarily chosen place. The reliability of the structure, its anti-vandal characteristics and resistance to theft can also be welcomed. Metal caisson has weaknesses - it is the severity and susceptibility to corrosion. Withstand the pressure exerted by the soil and soils, can only walls 1-1.6 cm thick.
Mandatory anti-corrosion treatment of the installed unit.
To improve the accuracy of installation help logs, acting as limiters. Most often, the caisson is lowered into the pit by means of a crane, only in isolated cases is the winch's capacity sufficient.
To make relatively thin sheets of steel to be strong enough, they are reinforced with stiffening ribs.The typical height of the metal construction is 2 m (a little more or a little less), this allows any adult to freely use the cellar. In large cellars two passes are mounted, one of which is intended for loading products.
When buying a finished caisson, it is desirable to carefully monitor the quality of the welds. Carefully clean all the bumps and burrs that can create a lot of trouble. It is necessary to paint the metal structure in several layers, the first of which is mastic on a bitumen base.
To avoid the occurrence of condensate, heat insulation of the bottom and walls of the structure is necessarily carried out. External insulation is the best and is guaranteed to prevent freezing of walls. But metal insulating material must be insulated from the inside. Selection and installation of thermal insulation material is done so as to reduce the risk of rotting.
Quite widespread cellars of bricks. Ceramic variety of this material stands out:
- resistance to heat and cold;
- fortress;
- long service;
- excellent acoustic protection;
- environmental neutrality;
- ease of installation.
As part of the basement, cellars are made of M-150 brand bricks, and isolated structures are made of M-100 material. The high cost of red brick sometimes makes it a choice in favor of its silicate variety. Mechanical strength and resistance to frost are optimal, but dry ground is imperative. Excessive humidity leads to rapid destruction. When calculating the need for bricks is to leave a margin of 2 cubic meters. m at least.
The bottom of the excavation under the brick structure must be carefully leveled, freed from debris and uneven soil. By all means laid out 0.2 m of large gravel, which becomes the base of the drainage. Then a mixture of greasy clay and water is formed, the floor is poured with concrete. In large cellars, it is worth considering the location of the brick columns holding the ceilings. Drying of the concrete base takes from 14 days, and ideally - 28 days from the moment of laying.
After mixing the cement with sand, the dry mass should be sieved to achieve a uniform material.
Pour water should be careful portions, so as not to disturb the proportions. As in the construction of houses, rows of masonry lead from the corners or from the doors.The laying method is the easiest - it is carried out in a staggered manner with a tight pressing. The change is made according to the “whole - half - whole” scheme until the very end.
The outer wall, looking in the direction of the earthen slope of the pit, is laid with thick clay. If the gap is large, a brick battle is mixed into the clay solution. All rows are necessarily checked by construction levels. The slightest errors and deviations are absolutely intolerable. Only with a dried and hardened masonry, you can proceed to the next stages of work.
Modern cellars are sometimes made of polymeric materials. They are compatible with any type of soil and almost do not suffer from soil water. Builders are exempt from the need to scrupulously coordinate the level of groundwater and the depth of frost penetration. Work can be done even under already built houses, sheds or garages. The plastic construction by default does without additional finishing, its decorative properties are so high.
Humidity and temperature jerks practically do not have a detrimental effect on the products stored inside.Convenience of their reservation strongly depends on that, ventilation is how well executed. Rodents and insects are extremely difficult to overcome the layer of plastic.
There is nothing to talk about disinfection, it’s much harder to clean brick and concrete walls. Absorption of odors in the walls is excluded, unlike porous materials. It should be remembered that plastic cellars are 50% or more expensive than simple storage. And in this price transportation and installation of the case are not considered. Standardized dimensions limit the choice and tighten requirements for the accuracy of design, construction of the pit.
Such defects are private and are fully justified by the optimal characteristics of the structure. It must be remembered that without special machines almost impossible to do the work.
Where to place?
Imagine cottages and even cottages without cellars is almost impossible. But of great importance is the arrangement of storage in the area. Consider the landscape, considerations of comfort and style. Depending on personal preferences, the cellars are placed either hidden (outwardly imperceptible) or expressively expressive in appearance.To build an object in the spirit of "hobbiton", that is, a pit, it is required to use hills and other forms of relief, to occupy a lot of space.
This cellar allows you to withstand temperatures from 3 to 8 degrees year-round. But the underground storage will not be able to create, if there is groundwater in the area or the territory is marshy. It is recommended to bring the entrance to the north in order to radically reduce the heating of the internal volume by sunlight.
To mask the tank can be used:
- Czech rolling pins;
- alpine slides;
- gravel gardens;
- gabions;
- flower beds.
Wine cellars are located mainly under the houses. This not only facilitates warming up, but also reduces the space occupied, and allows easier access. When the house is already built, it is desirable to use the cellar in a separate place. The cellar in the house should be perfectly dry and moderately warm construction. Disadvantages in its use are associated with errors in design and construction, and not with objective weakness.
The construction of cellars close to the foundations is unacceptable. This can lead to temperature jerks and impair the safety of the created reserves.Whenever possible, you should put the storage under the unheated part of the house. This will improve the formed microclimate.
A significant occurrence of depth leads to excessive spending of money and effort. Much more accurate to calculate the rational depth and use reliable heat protection. If you need to store very small amounts of products, you can use elementary objects - glacier, shoulder. Ground vegetable storehouses are suitable for the accumulation of root crops and other vegetables weighing more than 3 tons. Undergrounds under houses are buried at least by 150 cm (in wooden dwellings).
The cellar of lesser depth quickly heats up to 8 degrees, the quality of food storage is reduced. When calculating thermal parameters, they are oriented to a corridor of 0-5 degrees. In addition to the construction of cellars, at the house or in the area around it, quite a few people construct them in the garage. Such an arrangement allows to increase the efficiency of the use of occupied space. Typical garage cellars in depth occupy 170-190 cm, in width - 200-250 cm.
Even in cases where there is enough space, it is undesirable to increase the width of the cellar beyond reasonable limits.The compulsory stage of work is the formation of a drawing and a thorough calculation of the need for materials.
To make it easier to mount the side hydraulic protection, make the distance from the walls at least 50 cm. The floor of the inner cellar is raised 30 cm above the strip footing. This technique is acceptable only if the base is stable after all the work is completed.
The partially buried pit is usually constructed in the same way as the observation pit. But some owners of the “car house” get a good result using a tank buried in the ground. Incomplete burial is justified even in wet areas, since the bottom is located at a depth of 70-100 cm.
To finish the walls are used either plain concrete or slag concrete. An alternative is a brick; As a hydraulic protection, both locks made of clay, as well as coatings, are required.
Most garage owners prefer 100% deepened options. Almost always they get 150-300 cm: smaller values are impractical, and large ones add work. In any case, do not forget about the mandatory distance to the aquifer at least 500 mm.Before construction, in addition to groundwater exploration, they are always familiar with the documents and dig a hole for 2-3 meters. This will allow to precisely avoid problems with public engineering systems.
In ready-made garages, it is hardly worth equipping recessed cellars. If there is no alternative, it is necessary to strengthen the prevention of destruction by underground fluid. It must be remembered that there is no way to completely block the basement flooding after construction is completed. Therefore, at the preliminary stage, a circular drainage is being constructed. The choice of material for the garage cellar is determined primarily by the cost of products.
The speed of construction using reinforced concrete slabs is very high, but the board is also very significant. It is much more profitable to use solid concrete or "wild" stones. Not all ceramic bricks are suitable for this purpose, it is required to choose blocks of high-quality firing. Cinder blocks and silicate bricks are unacceptable. When assembling the formwork is to take a solid board. To reduce the cost of waterproofing can be using a melt of resin, or other roll coating.
The bottom of the pit is filled with 30 mm of rubble or brick fragments.From above 40-50 mm of concrete solution is poured. Totally frozen stone allows you to proceed to waterproofing. Along the perimeter of the protective rolls spread at 100-150 mm for the contour of the wall. When the waterproofing is finished, form the formwork and fill it with a solution.
When the cellar under the garage is made of bricks, the laying is done using the most simple technology. Be sure to ensure that the walls were strictly vertical throughout. Any seam should be wiped thoroughly and on the external and internal contour. It is advisable to cover the inner walls with lime. When using reinforced concrete slabs, they must be warmed with glass wool or a mixture of cement and sawdust.
Waterproofing of the garage cellar often produced by bitumen greases. This is beneficial in terms of material and production plan. Lubrication is recommended to lay out in two layers, separated by a gap of roofing material. Sanding of coarse fraction is made above.
It is preferable to treat internal walls with waterproofing compounds penetrating into the material. Such protection cannot be destroyed, at least as long as the wall itself is intact.Before work, thoroughly moisten the base to ensure optimal results. The thickness of the layer reaches 0.2 cm. Penetrating waterproofing can penetrate into the capillaries of the wall up to 90 cm. Inside, water-insoluble crystals will occur.
The floor in the garage cellar is laid out most often of reinforced concrete slabs. Self-pouring should be done using reinforcing mesh on special rods. Styrofoam is the preferred insulation, it is easy to install it even outside. In most cases, the walls of the cellars are insulated with PSB-S-25 with a total thickness of 0.05 m. It is recommended to cover the wall from the inside and outside; limiting the internal treatment, you can provoke the occurrence of condensate.
Balcony basement is equipped on the first floors of apartment buildings. Of course, it’s impossible to dig a hole on the balcony itself. However, it is not difficult to do this on earth. It is only required that the base of the site extending beyond the front line of the house is located at a small height above the blind area. Most often, these requirements correspond to apartment buildings on 9 floors, erected in the 1970s and 80s.
Under the loggia, the cellar cannot even be organized in such a house, since the base of this element is inextricably linked with the foundation. Since the dwelling will be redeveloped, all works and their features should be coordinated in advance with the official authorities and registered in the prescribed manner.
We must not forget that increasing the total area of the apartment will have to pay more for the maintenance of the dwelling. Digging of the pit is made to a depth where you can safely stand without bending.
It is useful to study in advance all safety standards, soil structure and communications laid. Noticing the risk of collapse of the walls, you should immediately strengthen them with any durable material. This decision is temporary, up to the elimination of the real cause. The soil basis is recommended to be laid with roofing felt. So that the sand laid on top of it is strong enough, it is tamped with rubble before filling.
The final area of the coating is made either from asphalt or from cement. The difference between them in strength is very small, but to get asphalt mass and bitumen in hot form, it is quite difficult to lay them out quickly.But asphalt is suitable for operation in full immediately after cooling. Cement screed make over the pillows of gravel and sand. To make the layer even, a self-leveling floor is used.
As in other cellars, in the balcony version you should take care of reliable ventilation. It is made by pulling pipes, the destroyed blind area around the places of their introduction will have to be restored. The best hoods are pipelines made of metal or asbestos cement with a cross section of 10 cm. The outlet is equipped with an umbrella based on galvanized steel. It prevents the penetration of water, various dirt and dust.
A cellar in a private house on the street can also be equipped. The hardest thing to do this work on a flat area, if you do not purchase ready-made structures. Recognize the high location of groundwater can be on the summer growth of moisture-loving plants. At the same time there is no reservoir nearby, no one waters them, but even with a long drought, they wither later than in other places. Important: the removal of the turf layer and the digging of a hole under the cellar on the garden plot should be done without equipment.
The walls of the cellar cannot be formed from materials that release toxic substances. When a pit is dug in a loose place, its top is marked 300–500 mm more along the entire perimeter than the bottom. Ventilation of the private cellar is provided through the corner opposite from the entrance door. There, in the ground from top to bottom, they cut down a niche where a pipe with corner bends is mounted. For waterproofing in the layer of the floor put polyethylene film.
How to do it yourself?
According to modern requirements, it is considered to make the right ventilation with two pipes. On 1 square. meters of underground space should account for 26 cm2 of the air channel. But natural purging is not always enough. The supply air duct is always positioned so as to exclude filling with snow and ice. The open fragment is placed 400-600 mm above the floor. The opposite end, when the pipe passes through all the ceilings, rises 0.8 m above the cellar roof.
The use of valves (gates) allows you to protect the hood from freezing and movement drafts. Most often, the fans are mounted in the exhaust duct, it provides an artificial vacuum. If the cellar is very complex in its form, it is recommended to equip the input channel with a fan as well. When only the inflow is used, and the hood is provided through the hatch, the diameter of the input is increased additionally. To work step by step gave a good result, you should not put the input and output for air next to each other, it simply will not allow to achieve good ventilation.
Arrangement
But even a solidly ventilated cellar, designed as it should be, must be additionally equipped. When arranging shelves and other structures, it is recommended to single out three key areas:
- fruit;
- potato;
- vegetable.
Choosing what height of shelves to use, you need to focus on the required dimensions of cans or other containers. When the cellar has a width of at least 200 cm, you can put racks on one and the other side. At the same time, a passage of at least 90 cm should be left. To avoid the deflection of shelves under load, each of them is made no longer than 70 cm. Racks are most often 190 cm in height, but in any case they are guided by the height of the structure.
That rack which is put on a long wall, usually becomes not folding.But if the room is satisfied raw, it is better to put knowledgeable design. Their parts are much easier to air and dry. It is recommended to make shelves of concrete or sheet plastic. Both options are resistant to moisture, and plastic is also relatively cheap.
If there is confidence that the cellar will always be dry, you can safely use a wooden bar for shelves. A typical cross section is 10x10 cm. Horizontal communication lines in the racks are made of boards with a thickness of 30-40 mm. Longitudinal links are made of bars with a width of 80-100 mm, their length is equal to either the total length of the rack, or the length of the unit section. As in other damp places, wooden parts must be carefully treated with antiseptic preparations.
Steel corner take with a shelf width of 50 mm. You can work with him and tie together only by welding. Racks often advised to bring to the ceiling. If you want to reduce costs, you can limit their connection with the upper shelf. It is allowed to mount steel frames using bars measuring 80x20 mm.
Sometimes the vapor barrier of the cellar is not carried out, instead of it, an air drying device is installed. Cooking boxes for vegetables also implies the use of timber and boards. It is not necessary to make container for fruit too large, maximum - 600x400x300 mm. It is impossible for wooden and concrete surfaces to come into contact with each other. An essential feature of a good cellar is high-quality lighting. The maximum voltage in the electrical network is allowed to 42 V. It is allowed to install wiring in an open version without rollers and insulators. For disguised installation, it is impractical to use steel pipes thinner than 0.2 cm.
Each light device and other electrical equipment is mounted strictly in a sealed version. It is forbidden to leave a switch, even a spare, directly in the cellar.
Tips
In order for the finished cellar not to disappoint its owners, you need to know exactly what the temperature should be there and how to keep it in a given range. Whatever the temperature conditions “on the street” and in heated premises, the air temperature from +2 to +4 must be maintained throughout the year-round in the storage facility. Only in the hottest moments, an exception to this rule is allowed, but even then the temperature rise should not be more than up to +5 - +7. It is recommended to take into account many factors:
- soil thermal conductivity;
- cellar instrumentation;
- humidity level;
- quality of ventilation;
- depth;
- the material of the walls and their thickness.
Convenience of using the cellar depends largely on the stairs. The stationary construction is much more convenient than the attached one, and only with occasional use of the storage facility can you install self-made wooden structures. The width of 0.5-0.6 m is much more practical than 0.3-0.4 m; Ascent and descent are easier. When you have to lower and lift large things, heavy loads, do not make the stairs less than 800 mm. Recommended step heights are 150-200, and width is 250-300 mm.
Plastering of brick walls from the outside is made with cement mortars. Then they smear the coating with mastic on the basis of bitumen, and glue it with roofing felt. Only after that you can fill the ground. In case of insufficiency of ventilation, it is necessary to provide for the arrangement of boxes with moisture absorbing from the air. Experts warn that it is unacceptable to accumulate fuel, paint and other substances with strong odors in the cellars.
Before you put products in the cellar in the summer months, it is always dried and aired. Only then can the unpleasant, musty smell be avoided.If it is necessary to punch “windows” in concrete for the organization of storage and to reinforce the overlap due to massive channels, it is better to consult with experts. Qualitative alteration involves the formation of structures with a double reserve of strength. When removing the floorboards before preparing the cellar, the remaining lags should be reinforced with a transverse beam, it will not allow the structure to fall apart.
Inputs are usually made in the form of a square or a rectangle, the size of the side is 60 or 70 cm. When digging the soil, you should carefully control whether there is a danger of damaging something. Reinforcement of the lower part of the structure and increase of its resistance to water is ensured by the lining of geological textiles. In most cases, the ceilings and walls of the cellars are formed from homogeneous materials.
How to build a cellar with your own hands, see the next video.

