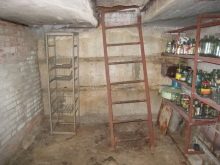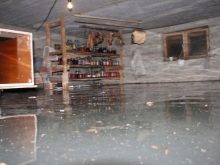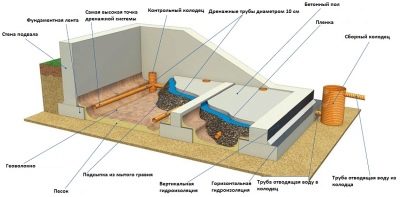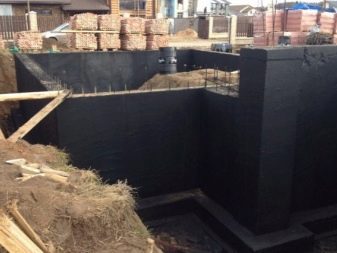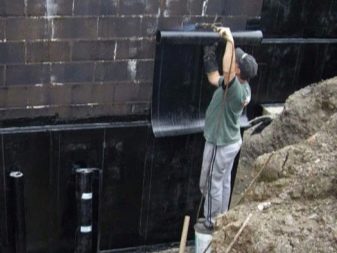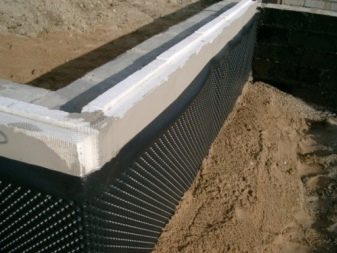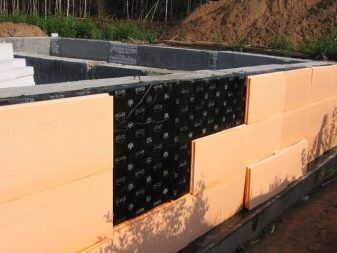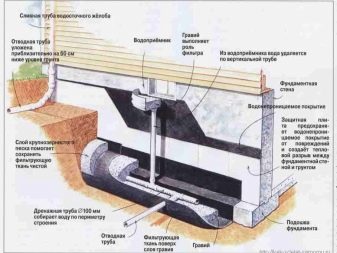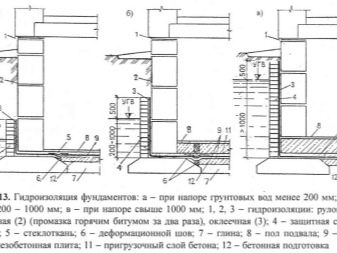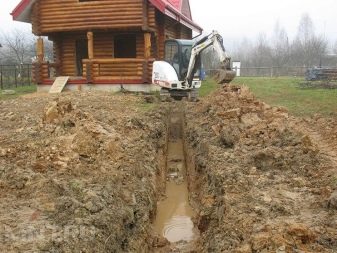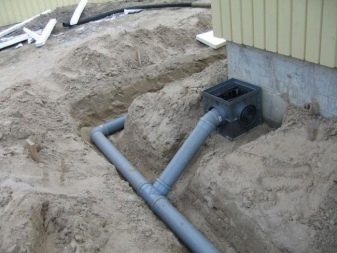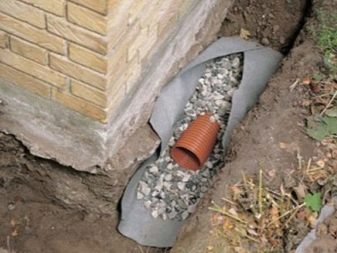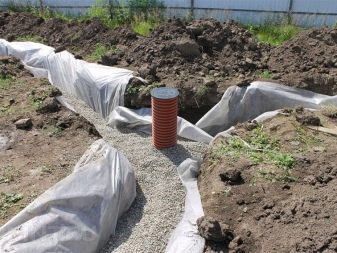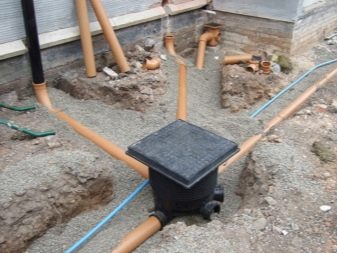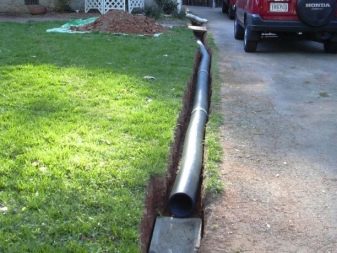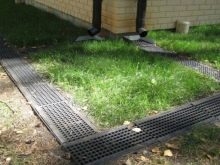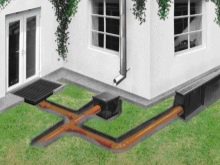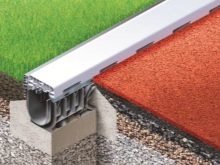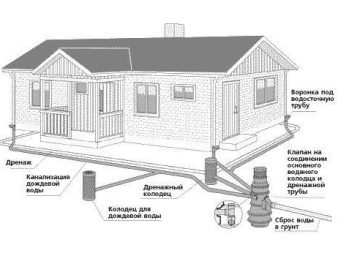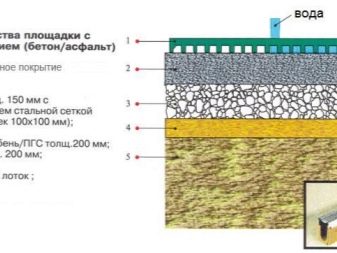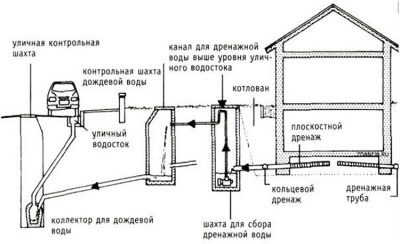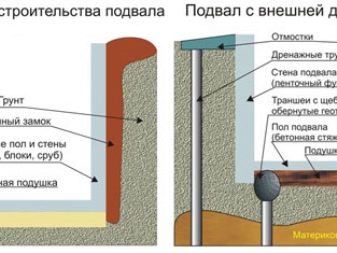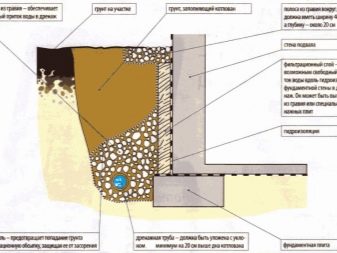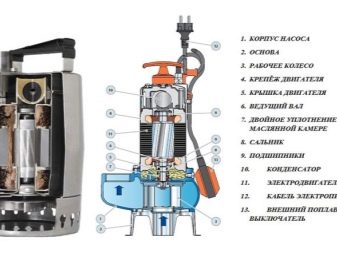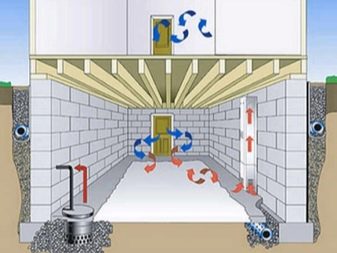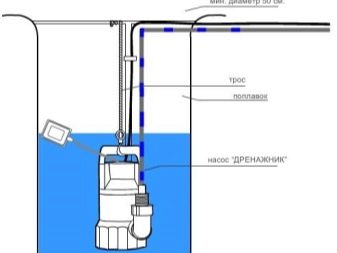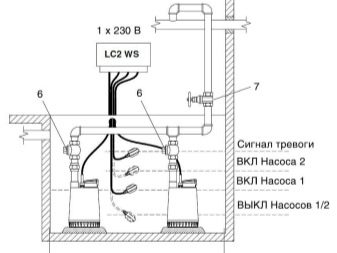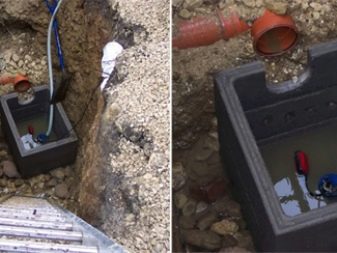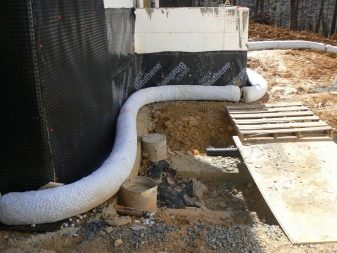How to get rid of water in the cellar?
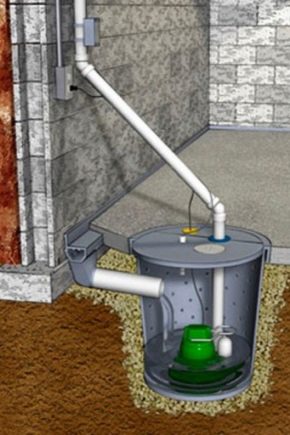
Residents of private homes are sometimes wondering which is associated with moisture in the basement. Such appeals are especially frequent for builders in the spring — with the onset of floods due to river flooding. Some owners simply cease to exploit this part of the house, blaming nature for everything and thinking that waterproofing a basement is a difficult and expensive business. However, with the development of technology to make a basement waterproofing with their own hands will not be difficult.
How to avoid?
It is not worth harnessing at all - it is easier (and often much more economical) to build a good cellar on the first attempt, rather than endlessly modify and redo it.For this reason, at the same time it is necessary to thoroughly seal the walls of the base of the house and promptly remove water from it. If the water still snuck into the cellar, try to get rid of it as soon as possible in order to save the basement from excess moisture.
A visionary owner already in the period of construction of the building will definitely worry about the expedient organization of the drainage structure and the immaculate waterproofing of the basement rooms. The drainage system will undoubtedly help the waste moisture to go deep into the soil and not to have contact with the cellar, and moisture in the basement will not be a significant problem.
According to the perimeter of the basement of a previously constructed building, it is allowed to make drainage channels. And, if there is a chance, to adjust them from inside the basement. To do this, as a rule, apply false parquet.
If the cellar is flooded or only floods, an urgent need to deal with the problem. If it is flooded from groundwater, then they need to be removed and the structure drained, so that you can protect the cellar.
Sealing basement walls zero
Impregnating the soil near the base of the house, water forms a hydrostatic effect, which directs it through all the damage and joints of the base of the house. Coating insulation will be the first protective feature.
Among the specialized compositions for this action, the most popular are materials with bitumen content, which are applied to the base of the house externally. Bitumen lowers the porosity of concrete, but later loses in flexibility and becomes more fragile, which leads to the occurrence of cracks. A variety of plasticizers improve the situation, but their protection will be short.
Numerous developers prefer these coverage because of the low price, but buyers must be careful: the period of validity of such compositions is approximately 5-6 years.
Expanded polystyrene is effective in order to preserve the integrity of the coating when backfilling the base of the house. This material is stable, very durable, and also resistant to bacteria living in the soil. Expanded polystyrene tile contributes to the thermal gap between the base of the house (the foundation) and the soil covered with soil.Despite this, manufacturers claim that the current highly flexible coatings do not require protection, but do not need to reject yet another insulation for the basement walls in a residential building.
Before applying the coating on the concrete you need to clean the plane. In addition, it is necessary to correctly establish the height of the ground level at the end of the land works, and this factor should be taken into account when applying the coating. An incorrectly defined level will lead to the fact that under the backfill there will be a part of the wall without proper (or no) waterproofing. Inevitable cracks from shrinkage in the foundation will eventually lead to leaks and shrinkage, so the entire foundation must be processed with a margin.
Replacing the waterproof coating will be geocomposite (consisting of a drainage base, a special filter and diaphragms) drainage matsattached to the walls of the base of the house.
The problem of using similar polymeric materials is appropriate: in the absence of effective drainage of the soil at the base of the house, water hydrostatic pressure will push water up between the walls and the mats.In this embodiment, the water will penetrate through various cracks in the base wall.
Sand and gravel - clean drainage pipes
In order to keep the basement dry, it is important to drain water from the building. The main component of the drainage structure can be an ordinary PVC tube of 100 mm. This is because, in fact, it is difficult to put a special pipe with perforated slots directly, and each installation error initiates a blockage of structures and a weak discharge. In addition, the slots are rapidly clogged. In an ordinary pipe, it is not difficult to drill a couple of rows of 12 mm holes. A series of layers of filter material wrapped around the pipe will prevent the pipe from collapsing.
Work on the part of the water drainage comes from digging a trench down to the bottom of the house. Next, the filter material is unwound and placed along the edges in the ground according to the side trench walls.
Gravelite is poured over the matter, it is leveled, and then a PVC tube is placed with an insignificant direction in the edge of the outlet pipe. In this step, you need to combine intake vessels with vertical drainage pipes of the foundation sole with vertical risers.In the future, the water intake grids are filled with gravel so that the garbage does not clog them.
Gravel is poured over the pipe. Its level should not reach about 20 cm to the upper edge of the sole. It is covered with filtering material from above. In order to contain it, a number of gravel or a few shovels of sand are laid over it.
The purpose of more leisurely driving filter matter on top of her throws about 15 cm of sand. As a result - a stable and productive work of the drainage structure (sand protects the material, and the material - the stone).
With a similar layout, moisture in the basement is unlikely to become a problem. External drainage of the foundation sole should be performed with a directivity of 2-3 cm per 1 m of the pipe length (or more). If the total length of the drainage structures exceeds 60 m, then you need to think about additional criteria, for example, about increasing the diameter of the outlet pipe.
If there is no significant roll on the spot or there is no channel of storm sewer close to you, then it will be necessary to bring the drainage of the bottom of the base of the house to the pump. In this case, the tube, which connects the external contour of the drainage design with the pump, is conducted to the catchment basin according to the shortest route.
It should be noted that the internal contour of the drainage structure should not be combined with its external sector.
This is due to the fact that the threat of problems in the external component is significantly greater than in the internal one: a violation in the external contour of the connected structures will lead to the basement flooding, as the water will follow the mansion.
The cause of a huge proportion of water problems under the dwelling is considered to be waterlogging of the backfill. The coating applied to the concrete covers the admission of water through various disadvantages of the base of the house. A perforated PVC tube filled along the bottom of the base of the house drains excess water from the building. A special filter produced from gravel, sand and a special canvas protects the drainage structure from flooding.
If you do not worry about the removal of rainwater flowing from the roof, she finds herself in the cellar.
Organization of drainage
In addition, the problem of water in the basement will help solve a competent drainage system. Take the water from the gutters away from the building - this solution may seem at first glance true.However, not all buildings have effective drainage of rainwater. Another method to divert rainwater - the association of drainpipes with a multiple, having a strong bias from the building.
Due to the accumulation of garbage in the gutters, the diameter of the drain pipes should contribute to a reliable removal of moisture, including in the event of rainfall - no less than 100 mm. In this case, the best outlet tube for the structure is 150 mm.
In the drainage channel are not welcome all sorts of twists and twists, as they are certainly clogged with a variety of garbage and other elements of life. If the length of the gutter more than 5 m, then you should think about several exhaust channels.
And another thing: a rainwater drain pipe should not be attached to the drainage system of the base of the house. The maximum possible blockage of the drainage structure can develop into a blockage of the entire drainage structure.
What to do and how to remove?
The internal drainage circuit (concentrates water from the walls of the base of the house), insulating near the concrete slab (does not give steam and water to rise upwards), a strong pumping out electric pump - these are the three that form an effective basement drainage structure.
Under the slab of concrete is placed a layer of gravel 20-25 cm wide.Such a filling is a solid cushion for concrete, which provides drainage under the slab. Already after laying the gravel, a vapor barrier made of high-density cellophane is installed. The blades overlap, the smallest is 40–50 cm, and with the support of adhesive tape, the joints are sealed.
This isolation is not supported by specialists involved in concrete, as it cannot give moisture from the solution to the earth, and this lengthens the technological cycle. However, this task is solved by a sand interlayer 70–80 mm wide filled over the insulation.
The second option is to insulate under gravel. In each case, the short-term benefits of intact insulation under the building are fleeting installation inconveniences.
The joint of the basement floor and the wall of the base of the house - the best space for picking up and draining water entering the basement. A plastic profile located under a slab of concrete is considered to be a rather effective method of capturing water. This kind of apron retains water seeping through the walls. Holes in the profile allow moisture to penetrate into the gravel near the plate, from where water is pumped out by the pump.
How to choose?
A well-functioning electric pump is the basis of drainage structures. The quality of removal of excessive moisture depends on how correctly and correctly it works. There are a number of criteria that you need to pay attention to when selecting this device.
- First of all, the design should be a metal (cast iron) block-case.
- You also need the ability to pump out dirty water with hard connections of 10–12 mm in size.
- And more important is the presence of the pump automatic float switch, which is very unpretentious and simple from a technical point of view.
The pump is located in the middle of a plastic water trap that filters water and collects it. Such a perforated container is installed in the core layer. Water enters the catchment basin from the internal contour of the drainage structures through its side wall. The container must have an airtight lid: it will prevent the process of evaporation of moisture, which can get into the basement room, and also protect the water collector from the ingress of various objects that could disturb the operation of the switch.
But it is very dangerous to trust the dryness of the basement only to the pump. In conditions of blackout of the building because of the storm, the cellar will very quickly fill the water. In order to hedge, the structure will be equipped with a spare pump on batteries, mounted in the sump where the main pump is located. The discharge air line for it can be applied the same.
In very efficient systems, pumps are used which are equipped with batteries and filling devices for the purpose of continuous additional use. The charger is extremely important, because late recharging can lead to the flooding of the basement.
Pumped water, as a rule, is fed through a pipeline into the drain, if there is one, or is brought outside as far as possible from the building. It is necessary to install the discharge air duct in such a way that in winter it does not undergo freezing.
Trust the installation of such systems is only for professionals. If you do the work yourself, there are huge risks to harm both the foundation and the construction as a whole.
Our recommendations will help you eliminate leaks and remove leftover water.
How to make a dry cellar, see the following video.
