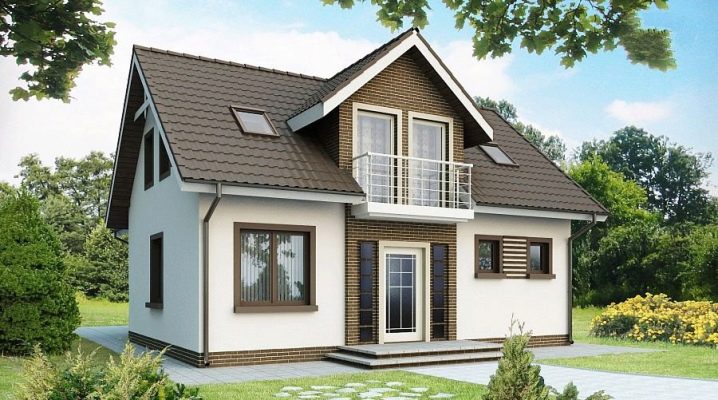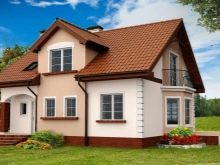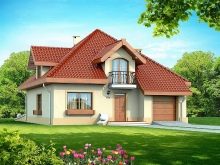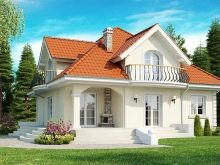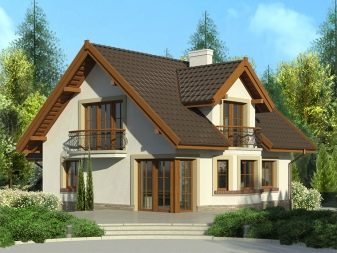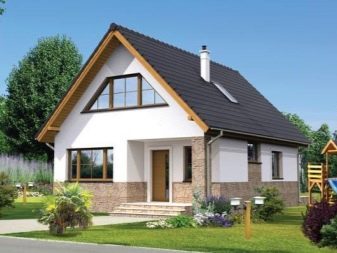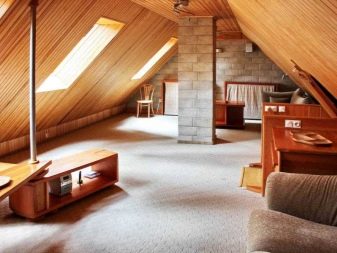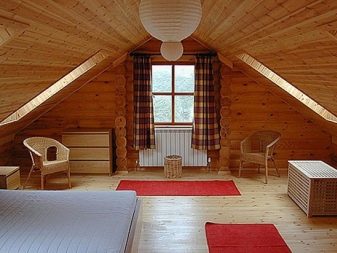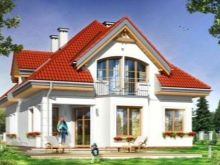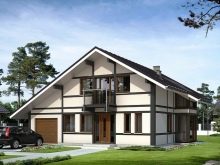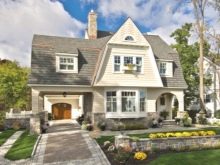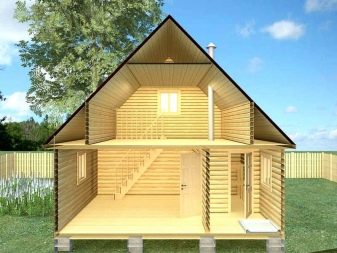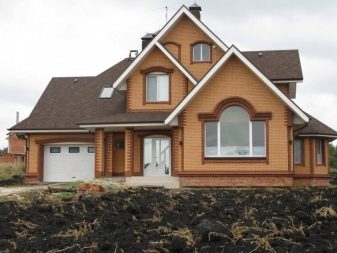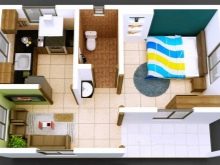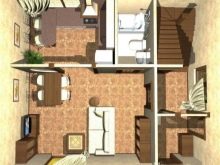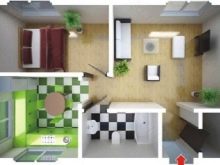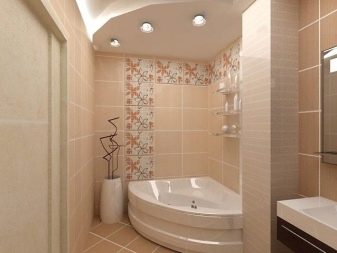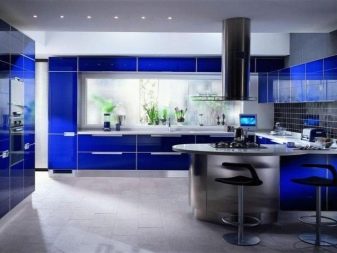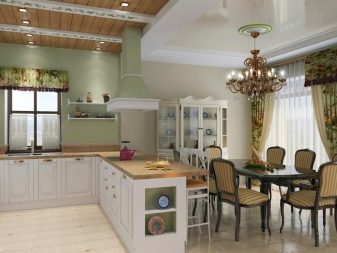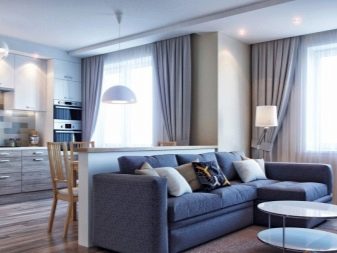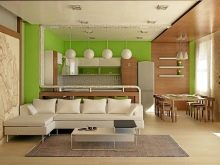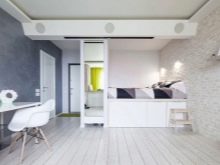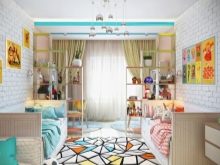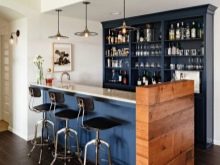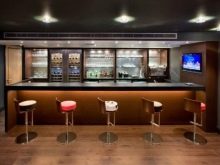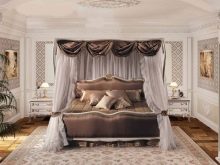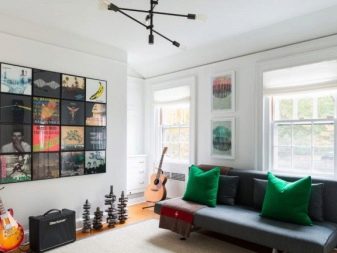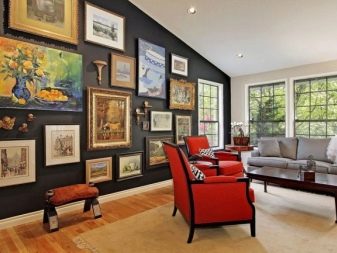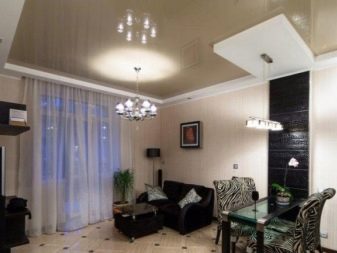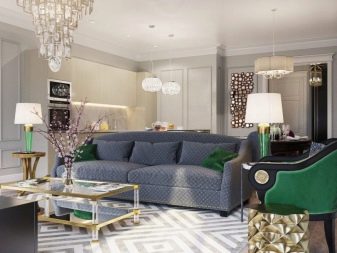The subtleties of planning a house the size of 6 by 9 with an attic
Every resident of the megalopolis dreams of his country house where you can relax from the noise. One of the best options is a small house measuring 6 by 9 meters, which will comfortably accommodate a family or group of friends. That the house did not seem loaded and uncomfortable it is very important to pay attention to its planning.
Special features
A house measuring 6 by 9 meters is already unusual for its small but optimal size. A significant role in this construction is played by the attic. Thanks to it, the living area increases and the house looks aesthetically beautiful from the outside. Attic space in terms of its functionality and territory is not inferior to a full-fledged, standard floor in the house.
When planning the size of rooms, the location of windows is important.
It is advisable to pay special attention to the fact that access to natural light has every room. On the attic floor there is also an opportunity to install windows adapted for this type of construction.
Any quadrature of the house, and especially such as 6 by 9 meters, involves thinking through not only the layout of the interior walls, but also the location of the interior doors. It is important to maximize all available opportunities to increase the usable area. For example, in the space under the stairs leading to the attic floor, you can organize a wardrobe or a place to store your homework.
To save space, sometimes they refuse to use the bathroom and the bathroomby organizing them on the street. The small size of the house has an open veranda, which, in turn, can play the role of a summer kitchen or dining room.
What matters is the design of any building. A well-thought-out layout and well-chosen individual interior will visually increase the space, create comfort and coziness in any room.
Project
A 6x9 house plan begins with the definition of its destination - for permanent or seasonal residence. The construction is for a young couple and their frequent guests or for a family of three or four people.
Building for permanent residence implies the need for insulation, communications, the location of the bathroom and the bathroom inside.In such a house, as in the case of the seasonal option, it is possible to place and install a fireplace for heating.
Family composition and lifestyle is important when designing rooms. If the owners of such a small building like to invite guests and organize meetings at their place, then you should definitely think about the living room with a sofa. And if the inhabitants of the house are a married couple with a child, then it is important to place two bedrooms.
Accommodation can be different in a 6 by 9 meter house for a family of four (parents and two children). For example, the entrance to the house begins with a hallway and living room, which is divided into a recreation area and a dining room. From the dining room, you can reach the kitchen and its work area through a bright arch.
The space allows you to organize two more small separate rooms. This will be a united or separate bathroom, as well as a bedroom for parents. The living room is a staircase to the second floor of the house.
In the attic there is one large bedroom for children and a play area. Another option - two separate rooms with beds and tables for classes.
Color solution
It is important to pay attention to the choice of color in the room.They can not only increase the space, but also set the desired mood. For example, in the bathroom it is customary to apply warm and light shades to visualize a comfortable temperature. The kitchen itself is filled with hot air from the work of the hob and other devices, so it is customary to use cold and balanced shades in the design. It is also recommended to add bright colors to the kitchen design in order to maintain the atmosphere and comfortable environment of this area.
When all the colors are chosen and the walls began to play the desired tones, then it's time to do the placement of household appliances. After technical equipment, it is customary to proceed to the placement of upholstered furniture, and then the placement of wardrobes, pedestals and a table. After this comes the turn of small objects - chairs, curtains and floor lamps. It is desirable that all the furniture support the idea of a room with color and style.
Space zoning
If there is no need to divide the room into two different rooms, then zoning can be applied to emphasize a specific territory for its intended purpose. For example, the working and dining part of the kitchen can be separated by a worktop, a bar counter or a compact leather sofa.
Living room - a multifunctional room in any house. This is a guest bedroom, a playroom for children, a family cinema and a dining room. It is very important to define zones in a small room for comfortable use. Just as in the example with the kitchen, the space can be divided by a sofa. The built-in end-to-end shelves also serve well for zoning a room.
Another idea to emphasize different areas is the color gamut. Half of the room is painted in this case, for example, in light gray, and the second part - in green. This method means zones in any room.
The bedroom is often connected to a hobby corner. And here are two options. Separate allocation of space for sleeping and recreation areas, as well as the division of space for two types of entertainment. The last option is best used in the bedroom for children.
Beautiful ideas
A classic and usual example is a bar-style kitchen. Light table top, dissecting the kitchen area, stainless steel ceiling lamps hanging above it, high chairs with long chrome legs. All this will betray the necessary strict and restrained mood.This neutral gray color is well diluted with bright spots in the form of vases, pillows, watches and plants.
It is important to determine the place for the bedroom. It is desirable that the room was located in one of the quietest corners in the house, away from the kitchen and the front door.
The bed with canopies looks gorgeous and pompous. It should be noted that the bedroom is a seating area and should not have bright loading colors. Beautiful carved sconces on both sides of the bed support refined style.
The living room is usually filled with all sorts of entertainment: TV, video games, bookcase. The room is well decorated with family photos. It can be decorated as a large family photo or a collage of several photos. For such a large room, it is better to make zoned lighting so that every corner has its own independent source of light.
Each room can maintain a single style throughout the house or be individually decorated. Whatever the rooms, small or large, the people who live in them always play a significant role. Only the soul can really beautifully and comfortably fill the cold walls.
The following video tells about the benefits of homes with an attic.
