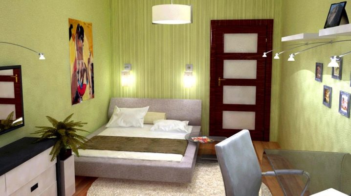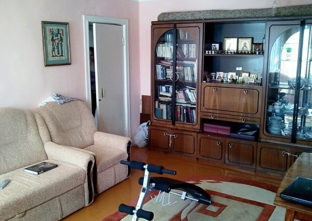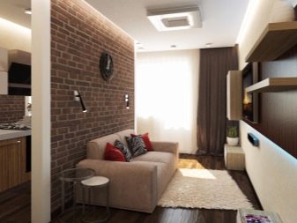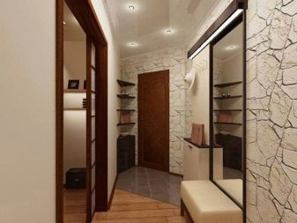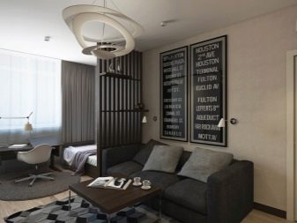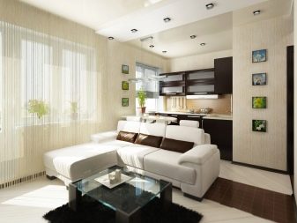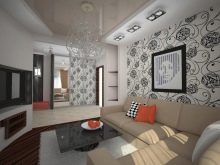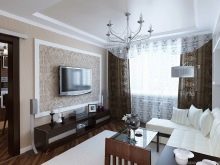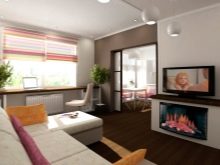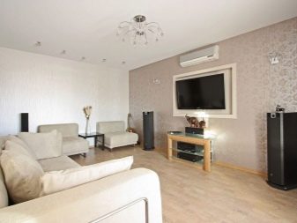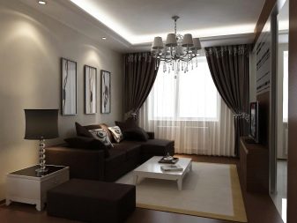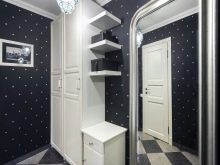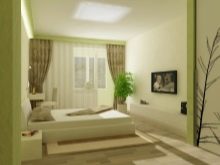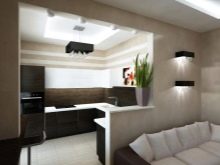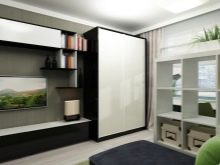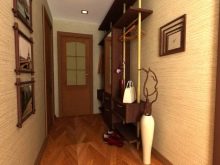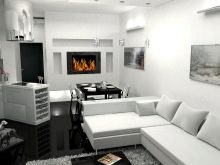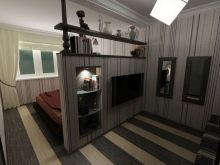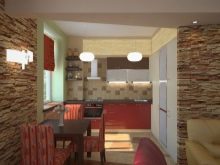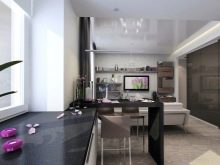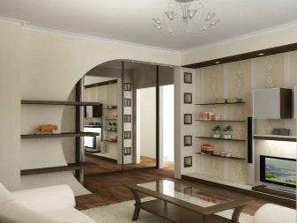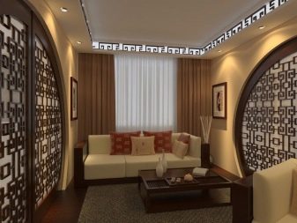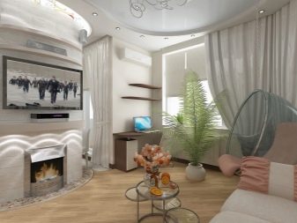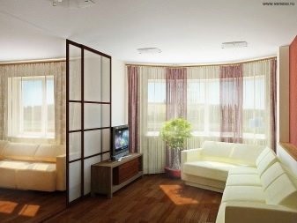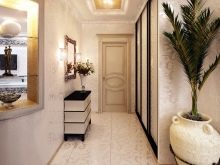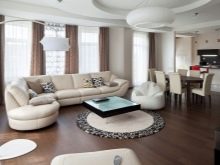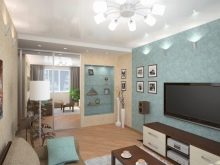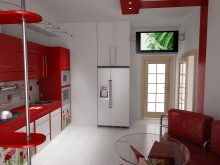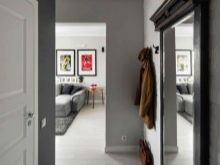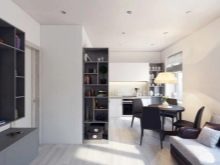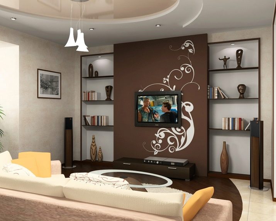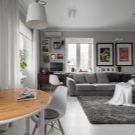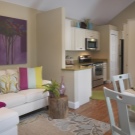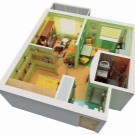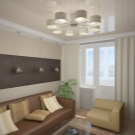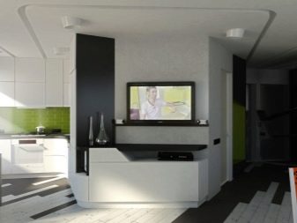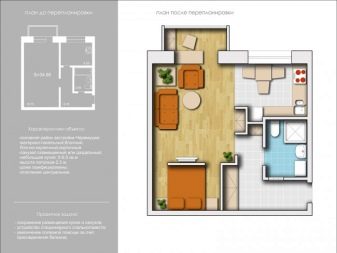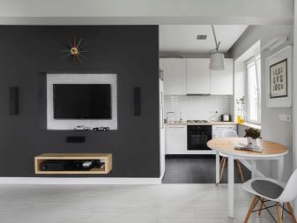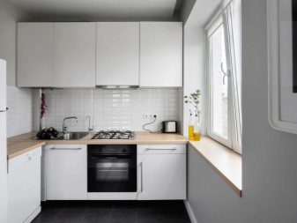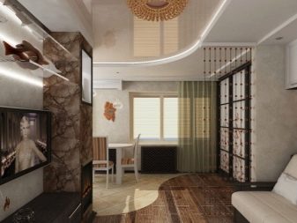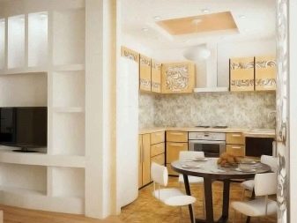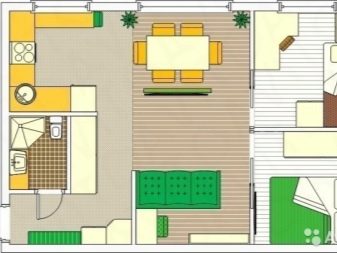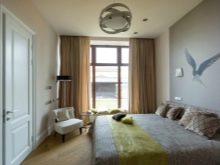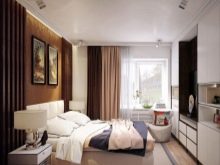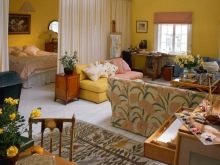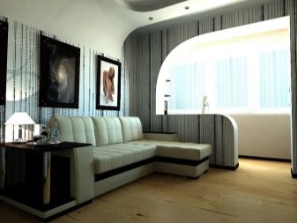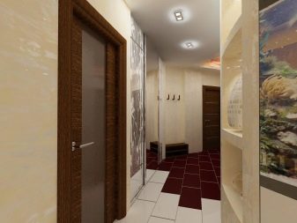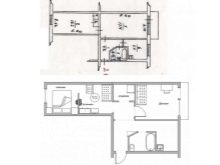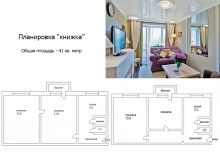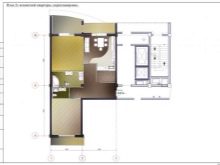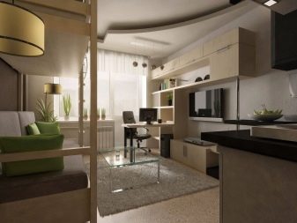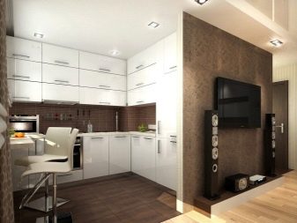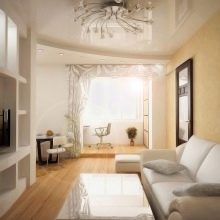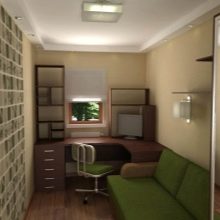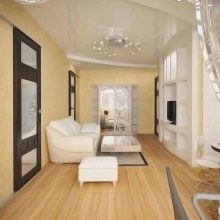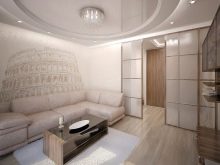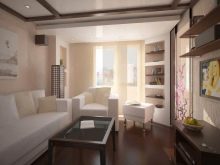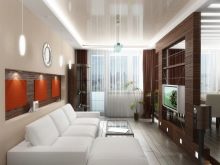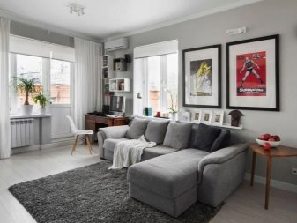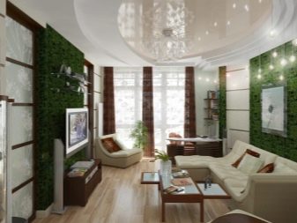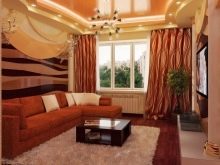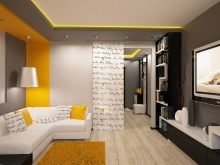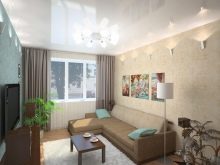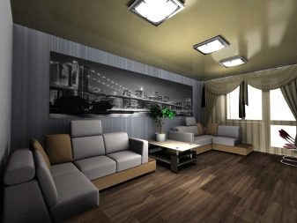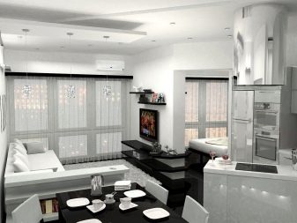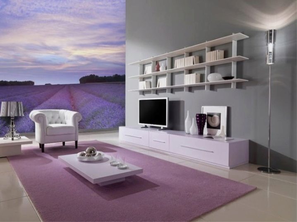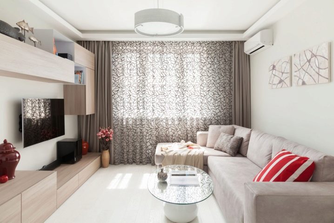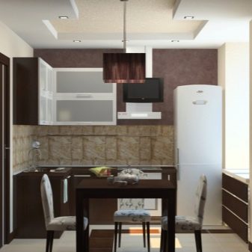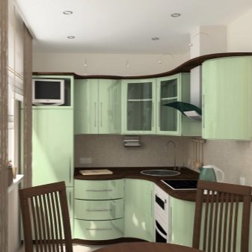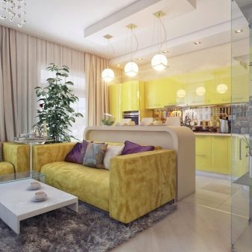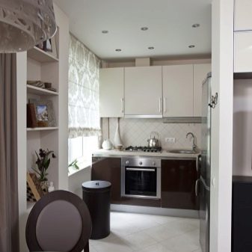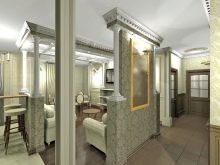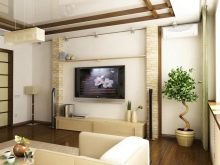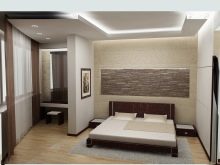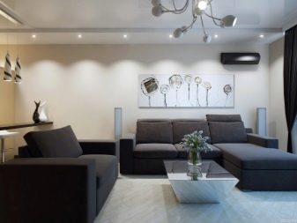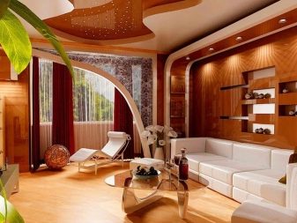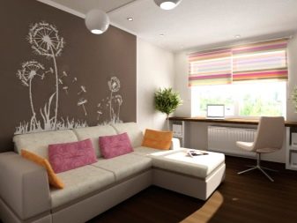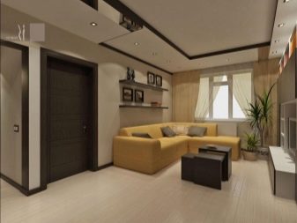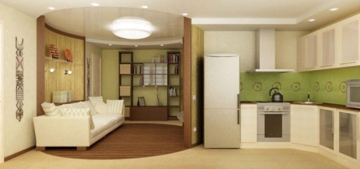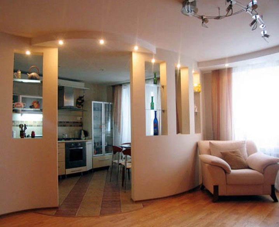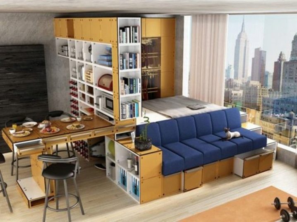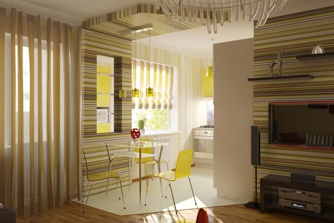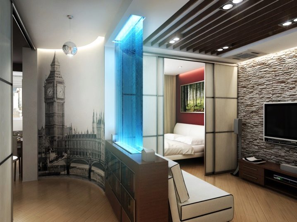Redevelopment "Khrushchev": beautiful design options
The so-called "Khrushchev" - is an apartment in houses built in the 60s of the last century. They were built on the principle of "fast and much." They have everything you need for existence, but they are small and not always convenient for life. Therefore, many dare to redevelop them.
Special features
The usual Khrushchev-style is small rooms, often adjacent, combined toilet and bathroom, a small 6-meter kitchen, low ceilings. Often in such apartments there are uncomfortable corridors, pantries, dark rooms, mezzanines, where trash is kept. Inconvenient as the location of the premises in the Khrushchev. It is impossible to arrange furniture in passing rooms, as it is necessary to leave room for passage to another room.In the hallway and corridor there is unused space where no furniture can be placed.
It is not surprising that the owners of such apartments are thinking about changes that could help them increase the area of the apartment without buying additional meters. In this case, a good idea could be redevelopment.
When redevelopment, they remove part of the walls, combining, for example, a kitchen with a large room, or expanding a bathroom through a corridor. You can move or expand the door, warm the loggia and attach it to the living room, make separate toilet and bathroom. Sometimes the owners of apartments completely demolish the interior partitions, and it turns out studio apartment.
When deciding on the redevelopment of Khrushchev, it is important to know some of the nuances.
Fundamental rules
43 squares will never turn into 70 or at least 50. Nevertheless, competent redistribution of areas helps to feel comfortable even in a small area.
One of the popular solutions is to combine several rooms into one. 2-room apartment can turn into a one-room or a studio. The room expands due to the disappearance of interior partitions.This allows you to put the necessary furniture, as well as get rid of the pressure exerted on a person in a small room. Living space can be expanded through the corridor, hallway, pantry or kitchen.
In the joint room, it is convenient to use zoning to distinguish workplaces, rest, cooking and eating, as well as separate spaces for each person living in this apartment.
Another way to change a small apartment is to visually enlarge it by using certain colors, partitions, and materials.
When redevelopment must take into account a few points.
- Not any wall can be demolished.. Bearing walls, whose thickness is 22-32 cm, make up the frame of the house, and you can not touch them. But the interior partitions with a thickness of 7-9 cm can be removed, moved or the door into them in a convenient place. Unfortunately, in a brick house, almost all the walls are load-bearing, in the panel interior partitions are made of gypsum cement or gypsum boards, and they can be demolished.
- Kitchen can not be made part of the living roomif it is equipped with a gas stove, column or boiler.Putting a bar counter between the kitchen and the room will not work, but you can make a light partition. Or you can install an electric stove in the kitchen, it is safer and does not cause objections from BTI. As for the water heater, it, if available, is moved to the bathroom.
- The kitchen can not be attached to the part of the living room.. However, the kitchen can be expanded by using part of the corridor or hallway.
- Make the bathroom part of the room or increase it at the expense of the room, too, will not work.
- It is not allowed to block access to central communications., transfer or dismantle ventilation shafts.
- It is impossible to completely or partially destroy floor decks, if adjacent apartments are located one above the other.
- Also not subject to complete demolition bearing wall between the balcony and the main room.
Where and how to legalize?
If these requirements are taken into account, you can proceed to the procedure for drawing up the project redevelopment. Such documents are necessary, because any legal actions with an apartment are impossible without an actual apartment plan. If the fact of unauthorized alteration of an apartment is discovered, its owner will have to pay a fine and make changes to the plan, or return the apartment to its original form.
So, permission for redevelopment is issued in the BTI - Bureau of Technical Inventory. To obtain permission, you need to prepare the following documents:
- title deed;
- redevelopment project, which shows the changes;
- technical report on the safety of repair work, which is ordered in a specialized organization;
- floor plan BTI, technical passport;
- the consent of all residents or homeowners (written in free form);
- a statement with the details of redevelopment (filled in housing inspection).
You will also have to pay a fee for paperwork.
Documents for redevelopment are made within one and a half months. After that, a certified document is issued to the applicant within three days, and you can begin repair.
Layout options
There are several options for redevelopment Khrushchev, they vary depending on the number of rooms and planning.
One-room
One-room apartment is often converted into a studio apartment. For this, a single room is combined with a kitchen, getting a larger room. Also, the room can be increased by a hallway or corridor.
Another idea is to warm the balcony or loggia and use them as an office, a place to rest or make them part of a kitchen or room. A beautiful arch separating the loggia from the rest of the room and at the same time connecting them will look easy and original.
On the plan, we see that after the alteration, the 1-room apartment has become a studio apartment. The wall between the kitchen and the room was removed, the living space was expanded by connecting the room to the balcony. There was a separate bed. Cabinets are installed in niches, which contributes to the preservation of the volume of the room and the most efficient use of the area of the apartment.
If the creation of a studio is undesirable, you can increase the room, kitchen or bathroom, moving the partitions accordingly. Moving the walls, we will get a bathroom, in which there is a place for modern household appliances, or a larger kitchen.
In the room you can get extra space, getting rid of the pantry or closet. Such nook can be used as a sleeping place or a workplace.
Two room
Khrushchev dvushka is more spacious than a one-room apartment, but more often it has an uncomfortable layout.The kitchen and the bathroom are small, the corridor and the hallway take up a lot of space, the rooms are uncomfortable.
In this case, changing the location of the interior walls helps.
- On the one hand, you can add additional partitions. Adjacent rooms, which have a view of a "tram" in terms of and that overlook windows on different sides of the house, can be divided by a corridor. In such a corridor, you can put a wardrobe, and in the rooms will make room, which was previously used for cabinets and walls. If you wish, you can even get a three-room apartment by building a structure made of plasterboard.
- On the other hand, the wall between the rooms can be removed and you get one spacious room. Different zones in it can be distinguished using the arrangement of furniture, racks, portable partitions or by delimiting zones with color.
In many Khrushchev doors to the rooms and the kitchen are located uncomfortable. The place in front of them, as well as the passage to them, cannot be blocked. There are "dead zones" - free space, which will not work. This problem is easily solved by moving the doors to a more convenient place. Sometimes it is possible to make a separate one from the passage room by moving the door to another room.
Sliding doors or accordion doors also save space.An interesting design solution is the bevel of the walls, their location at an angle, which allows the use of every centimeter of area.
Here is an example of a reconstruction in a tram type apartment. Here, two adjacent rooms are separated by a corridor. Thus, one of the rooms has ceased to be passed. In addition, a place for a pantry. In the long room appeared a partition separating the bedroom from the living room. Now this apartment has become a three-room.
Three-room
The three-room Khrushchev also faces the problem of the most rational use of space. Here you can enlarge the rooms by connecting to them a corridor or part of the hallway.
The layout of this apartment has undergone major changes. The stretched room in the center of the apartment turned into a cozy compact bedroom. The vacant space is used to increase the living room, which for convenience is divided into two zones. The bathroom occupied a part of the corridor, and the hallway moved to where the utility rooms used to be.
This apartment used an interesting design move. The living room is connected to the hallway by a sloping corridor. Part of the area of the former hall went to the bathroom and children's room,which took the place of outbuildings. The apartment is rebuilt to the needs of living in it.
How to visually expand the space?
There is another way to make an apartment bigger - expand its borders visually. For this, various tricks and tricks are used.
One of them - the choice of furniture for the apartment. Smaller furniture is suitable for a small apartment. Well save space folding sofa beds, sliding tables, folding chairs. On the layout scheme, such furniture items take up less space.
For a small apartment it is important to choose multifunctional furniture that can be used in different ways. The sofa with a lifting mechanism, benches and ottomans with a hinged lid can be used as an additional storage space for things.
Also save space help folding bed-closet or loft bed, under which there is a place to work. An interesting option is the transforming bed, which is folded during the daytime and takes up much less space.
Visually expand the room by using transparent and mirror surfaces. Transparent furniture is invisible, but performs its function.A transparent partition transmits color, does not clutter the room, but at the same time separates one "room" from another.
Mirrors on the walls or cabinets reflect the room, adding depth to it and visually enhancing it. Visually "raise" the low ceiling will help the ceiling, reflecting the space under it.
Another way to make the room seem larger is to use certain colors in the interior. A room at a glance becomes more spacious if there are light wallpapers in it. Horizontal stripes on the wallpaper will help to visually expand the room.
For small rooms suitable wallpaper with a small pattern.
In a small room is very important lighting. A room seems larger if it has no dark corners. And here for lighting it is necessary use lighting devices that do not take up much space - table and wall lamps, led backlight, built-in point light sources.
In a small low room, shelves, high racks and cabinets will help to visually raise the ceiling. In addition, they allow you to maximize the use of wall space.
Passing room is easy to make visually more spacious, if you remove the door in it. Often these doors don't close anyway. But a beautiful large arch will expand the space.
In this room, light furniture and horizontal surfaces on the wall visually expand the space. Photowall-paper on a wall with the image of the field leaving receding, also add to a room of volume.
This is an ordinary room in a small apartment, but it seems more spacious than it actually is. All the techniques mentioned above are used here: light walls and furniture, long shelves and nightstand, a transparent table. The room is filled with air and light.
Useful tips and tricks
When thinking about redevelopment, it is important to include in the project personal space for each family member. It can be separated by a light partition, a screen or highlighted in color.
The kitchen is usually allocated working and dining area. The boundary between them can serve as a bar, sofa or arch. The working area can be transferred to the wall with a window, where the hostess will be light and cozy to cook. An interesting option is to transfer the working area to a balcony or loggia. In this case, you need to move the communication there.. There you can also take a zone for food storage and kitchen utensils. The re-planned kitchen makes room for a dining area, where you can put a table, a corner sofa, hang a TV on the wall - and this area will also turn into a recreation area.
In Khrushchev often increase the area of the living room at the expense of the bedroom, leaving room for it only for beds and bedside tables. This is convenient if the owner of the bedroom spends a lot of time in the living room. You just need to leave a place in front of the bed so that a person can stand up.
Separate the bedroom from the rest of the room can be heavy curtains or niche. If you put the bed on the podium, arrange it backlit, this design will look stylish and modern. In the podium, you can allocate a place to store things, it will help get rid of extra cabinets in the apartment.
Particular attention should be paid to the living area, because this is the place where a person spends his free time, meets with friends, communicates with his family. It is important that the living room was not cluttered with things, was in the interests of the owners. Conveniently, when the living room is located in the center of the apartment and has access to the rest of the premises.
When arranging furniture in the living room, pay attention to the location of the TV. If it is located directly in front of the window, glare will interfere with viewing programs.
TV should be placed on the right or left of the person sitting.
Beautiful examples
Let's look at the best options for the design of converted apartments.
This apartment is decorated in modern style. The interior looks stylish thanks to the same colors in the design of the kitchen and recreation area. This zone is separated from the kitchen by a partition and highlighted by a different color of the floor. Of particular interest are the semicircular partitions that continue to circle on the floor. Thanks to this decision, the recreation area invites you to retire, while having a connection with a single space of the apartment.
Here, the border between the kitchen and the living room is indicated by a light curved-shaped partition, spot lighting on the ceiling and a special floor pattern in the kitchen. The colors chosen for the partition and furniture are warm and calm.
But an unusual example of an economical arrangement of furniture. The bedroom takes up very little space, in fact it is just a bed on the podium to which the stairs lead. Maximum use of space under the sofa - things are stored there.The partition between the rooms is a shelving. All furniture is multifunctional and compactly located.
Here is another option for those who do not want to make a separate kitchen. In this apartment, on the border of the kitchen and living room, there is a light transparent table that unites the ideas of food and rest. The kitchen is made in bright bright colors. Horizontal stripes on the panels in the living room resonate with the colors of the kitchen verticals.
The mirror located on the wall above the table visually expands the kitchen and complements the windows. In general, the apartment looks modern and unlike the Khrushchev.
In this photo you need to pay attention to the successful design of the partitions between the rooms. A shelf and iridescent lamp separates the corridor and the living room. Sliding matte partition encloses the private space of the bedroom. Such a partition does not take up much space, but it looks very impressive.
On how to do the redevelopment of "Khrushchev", see the following video.
