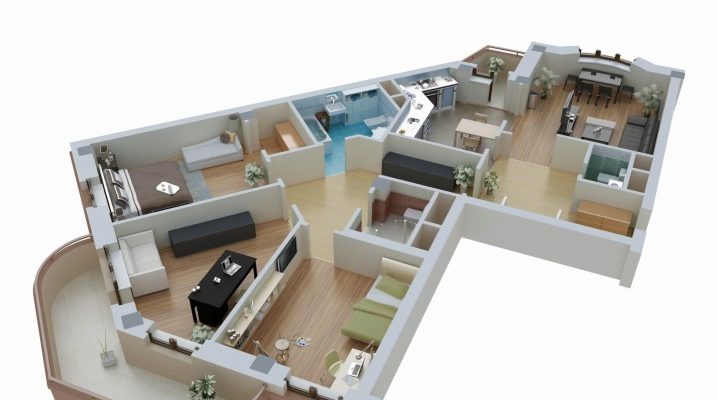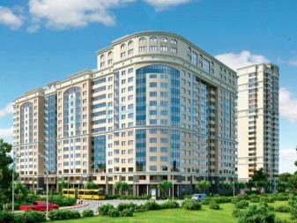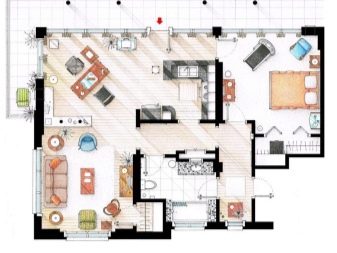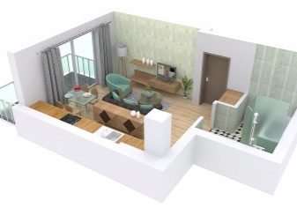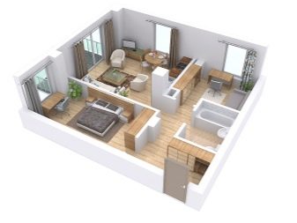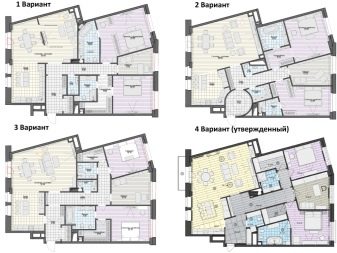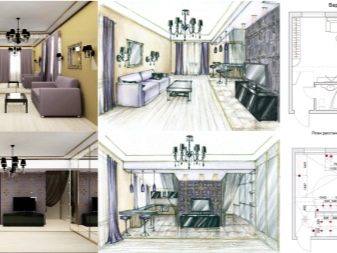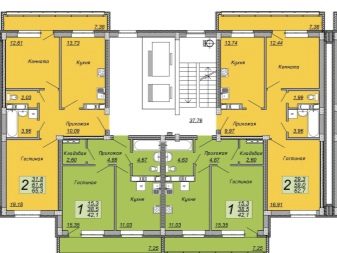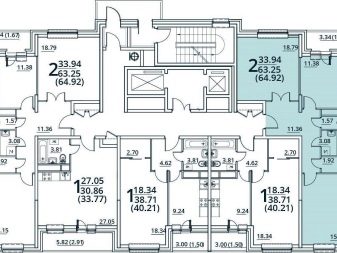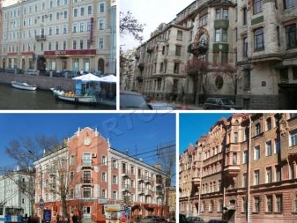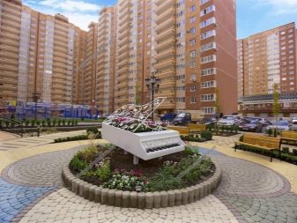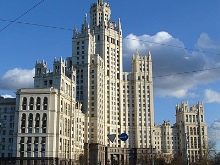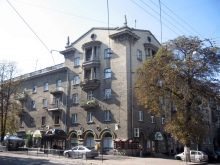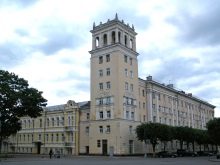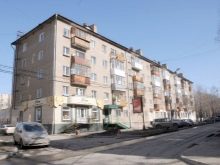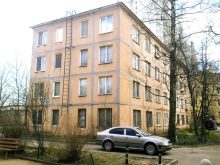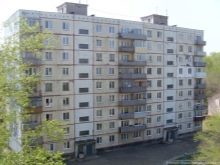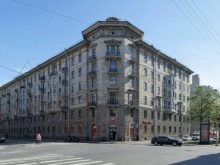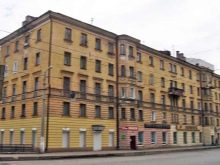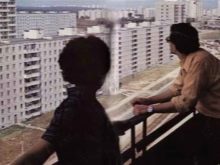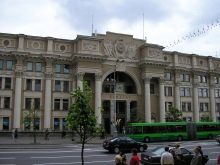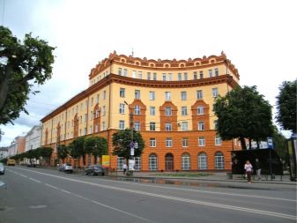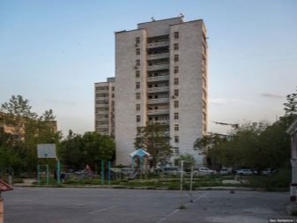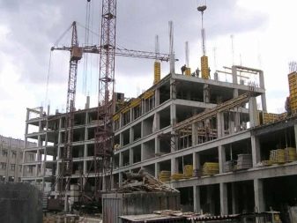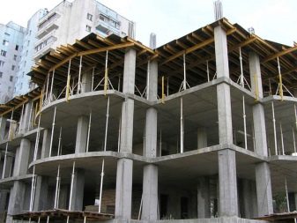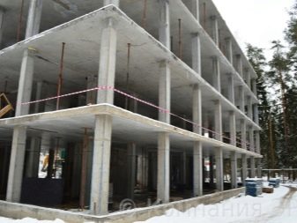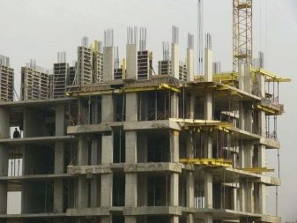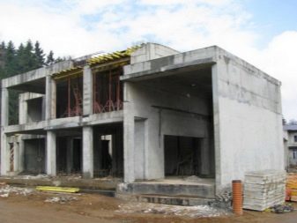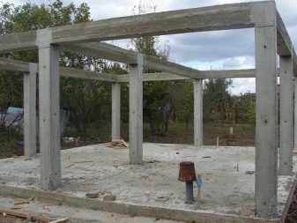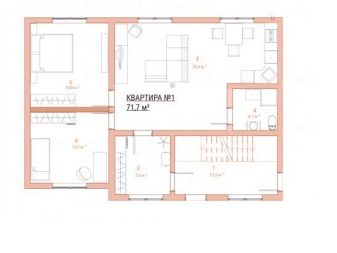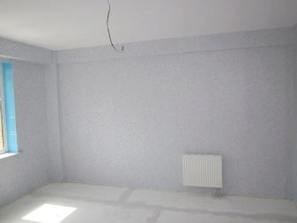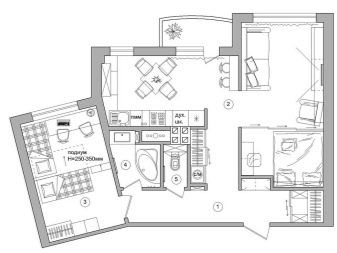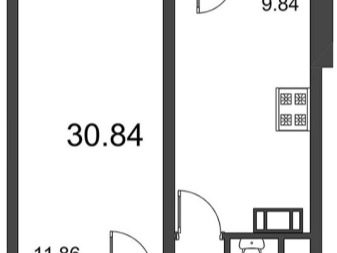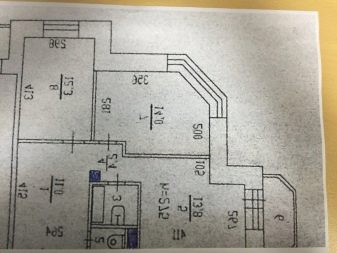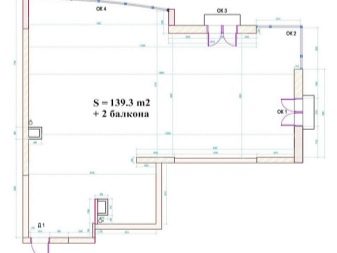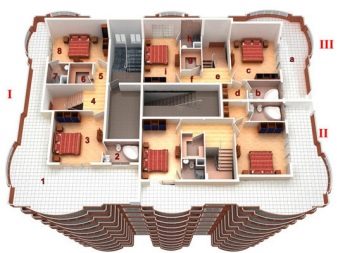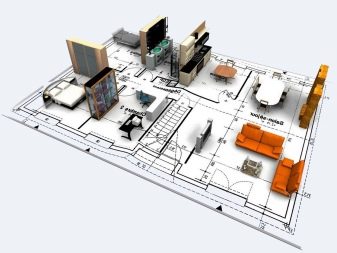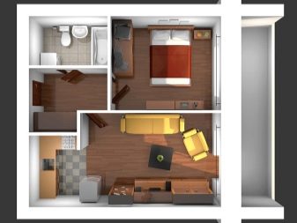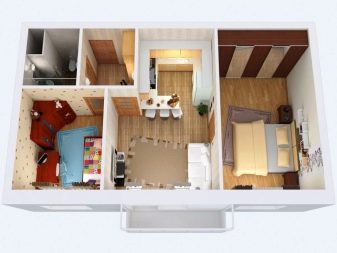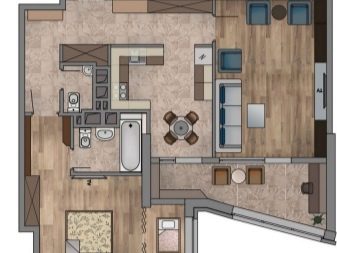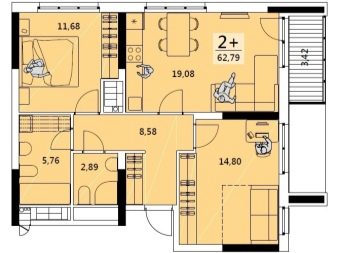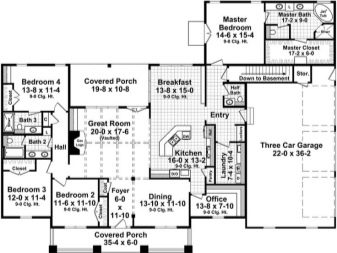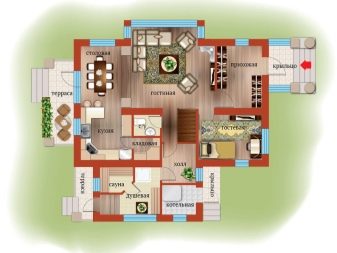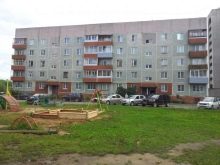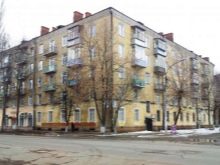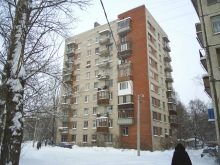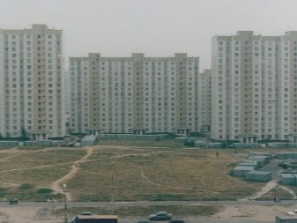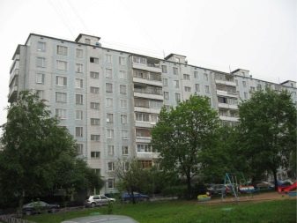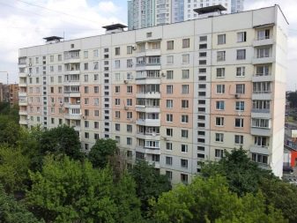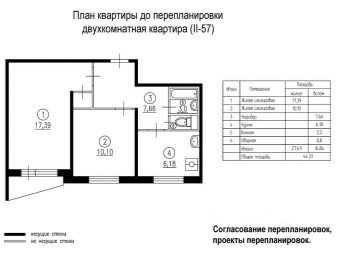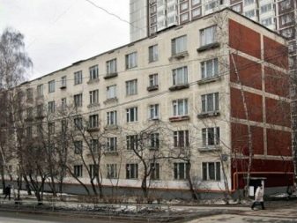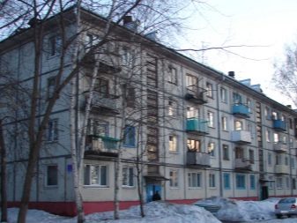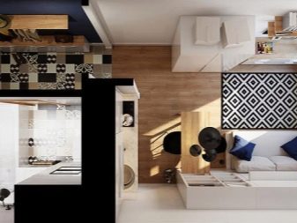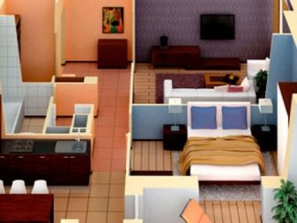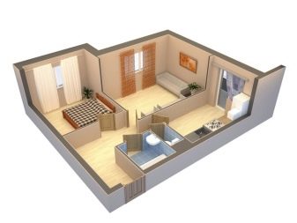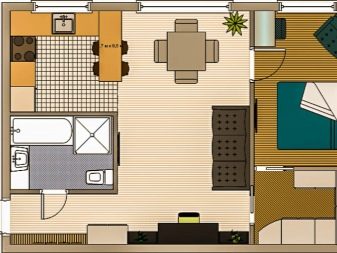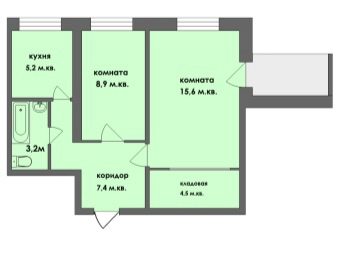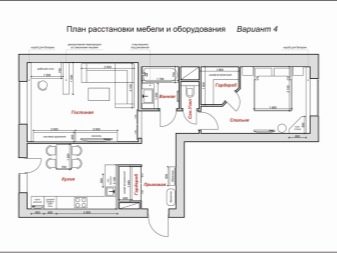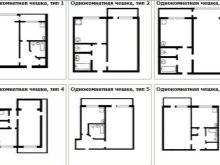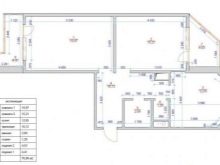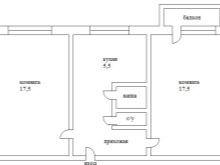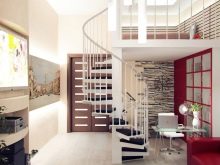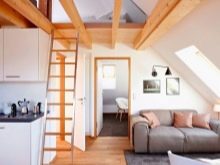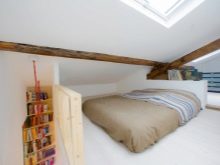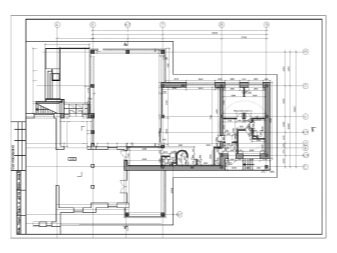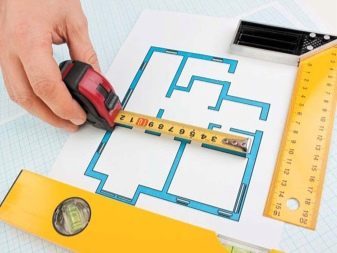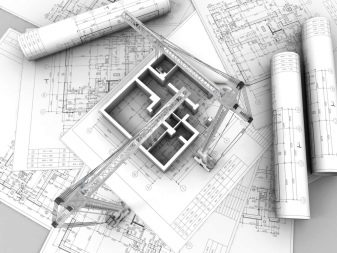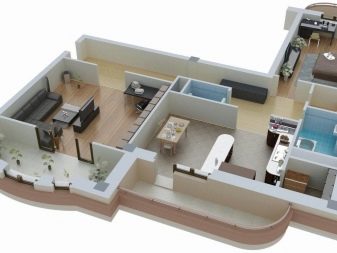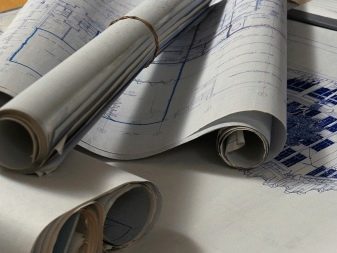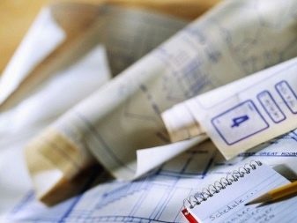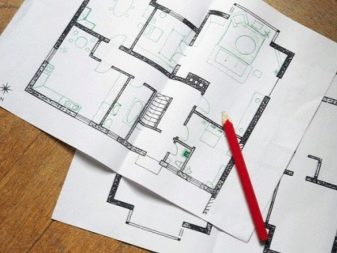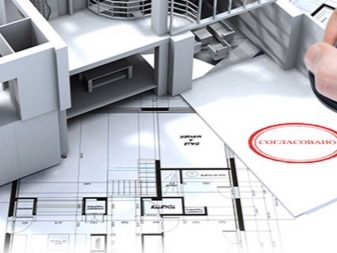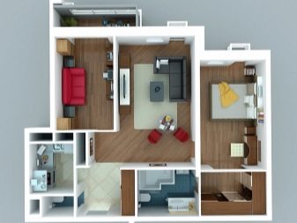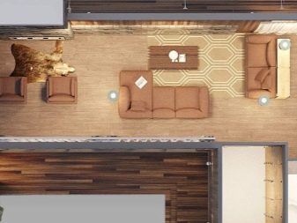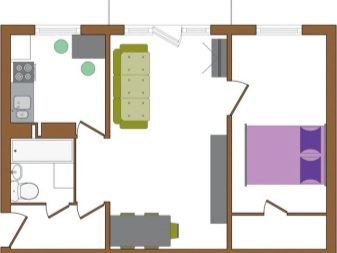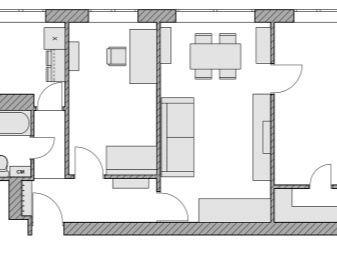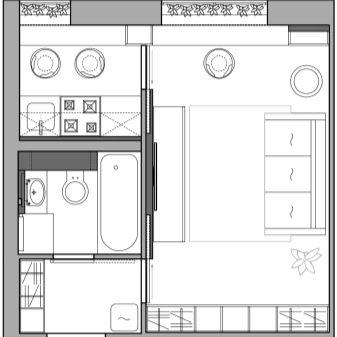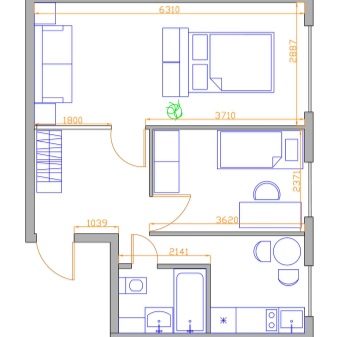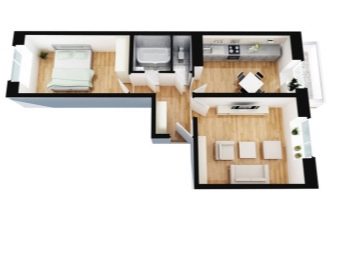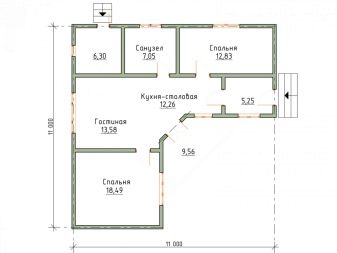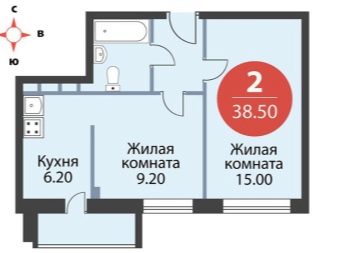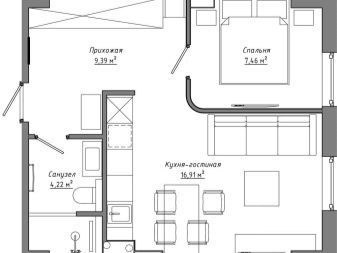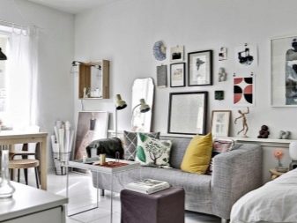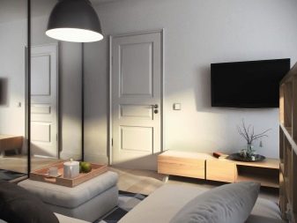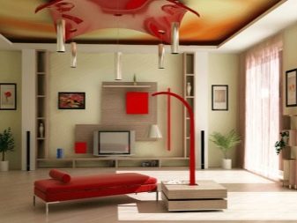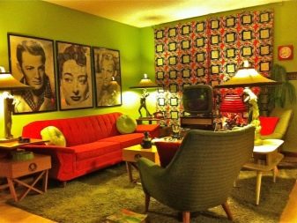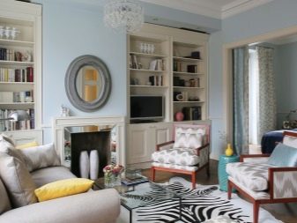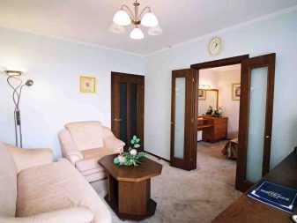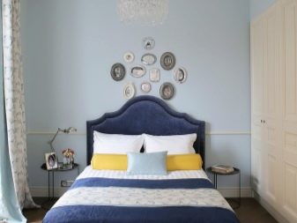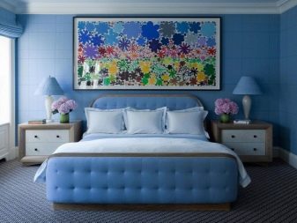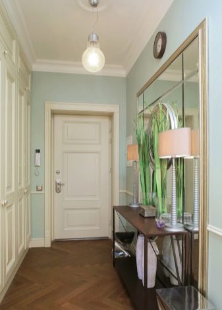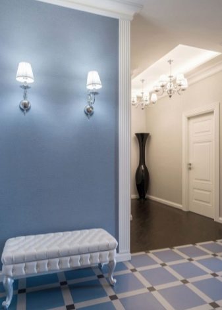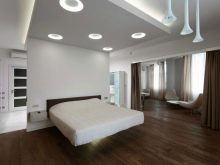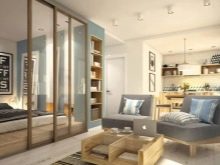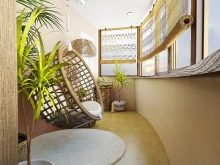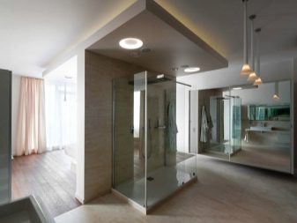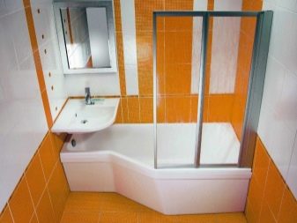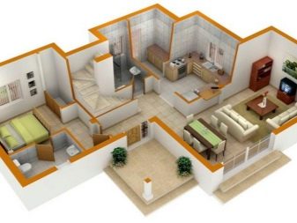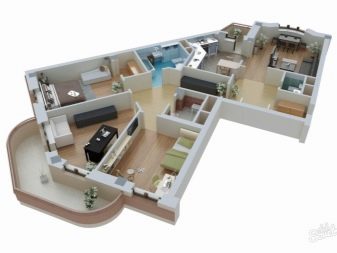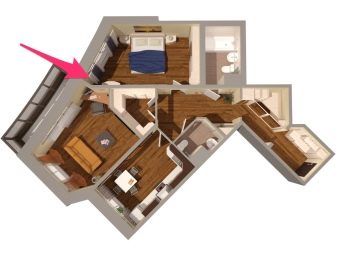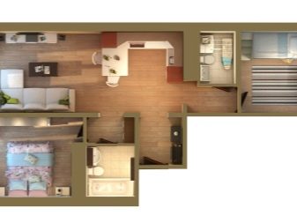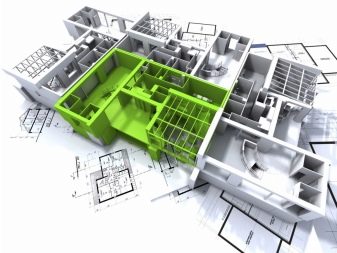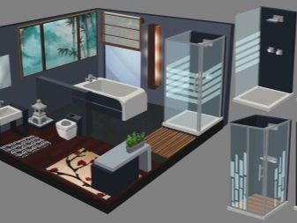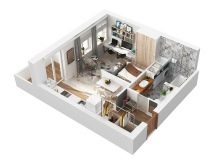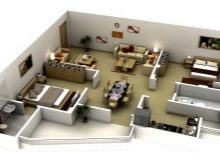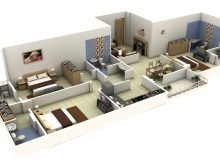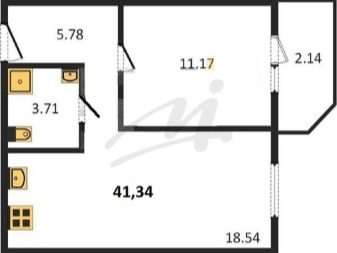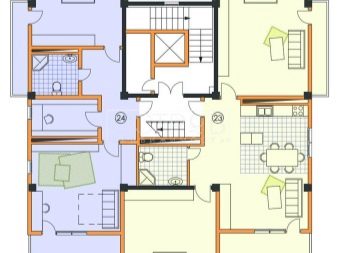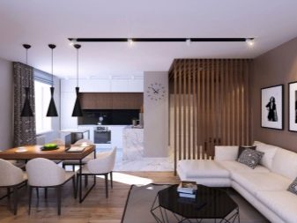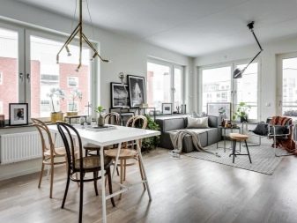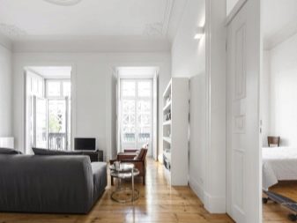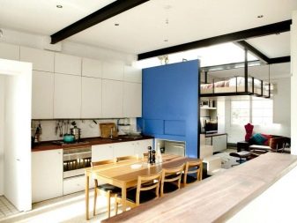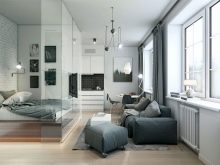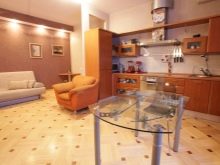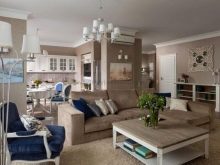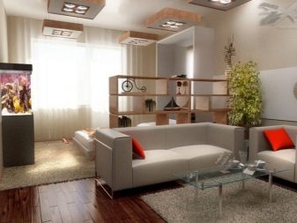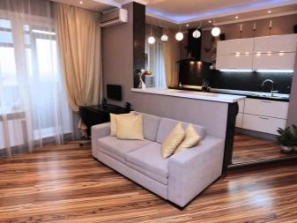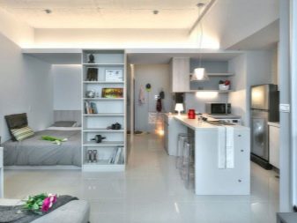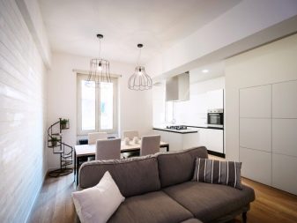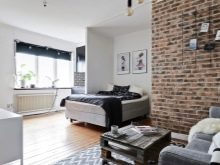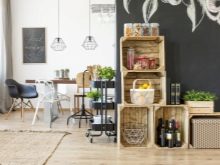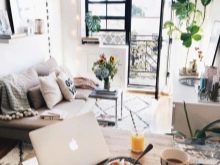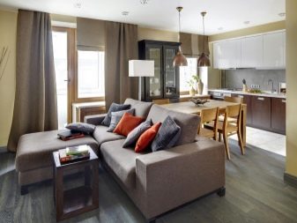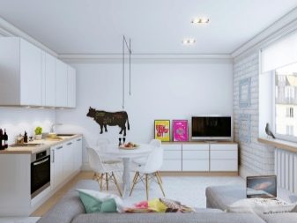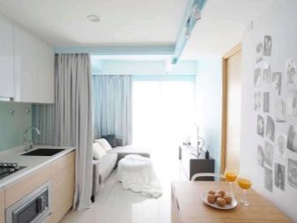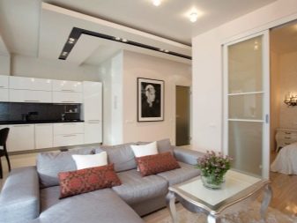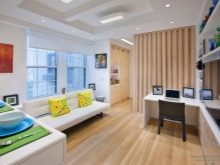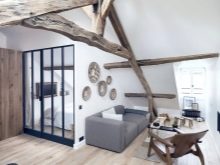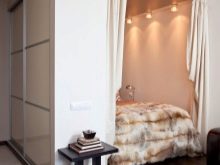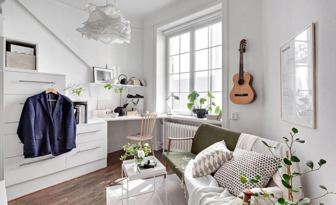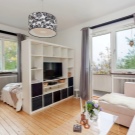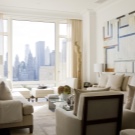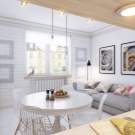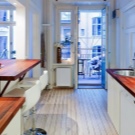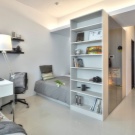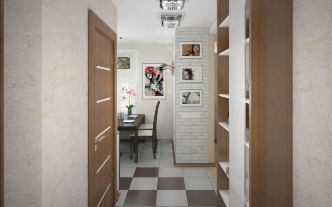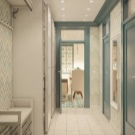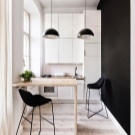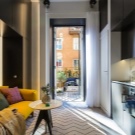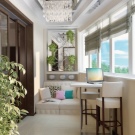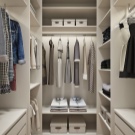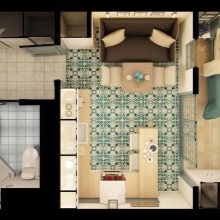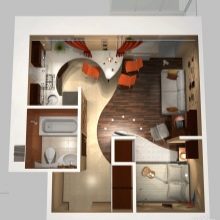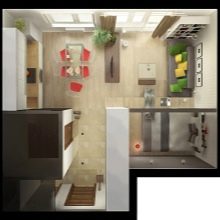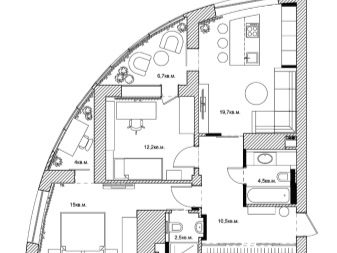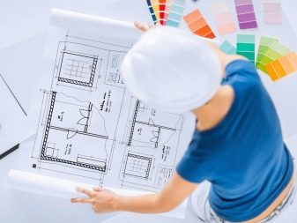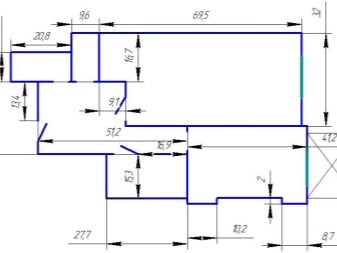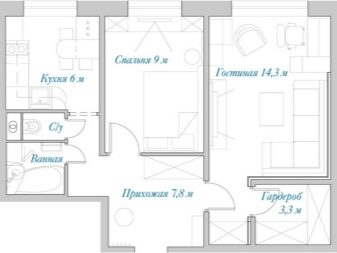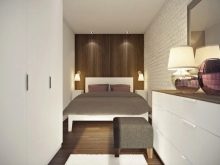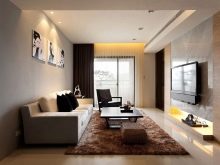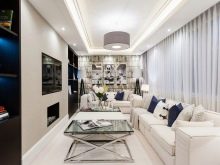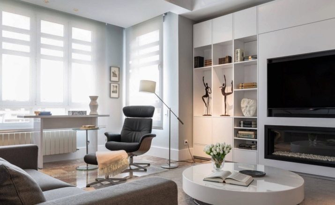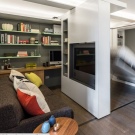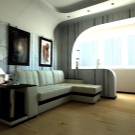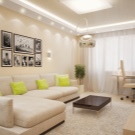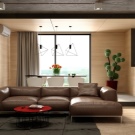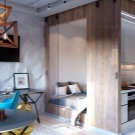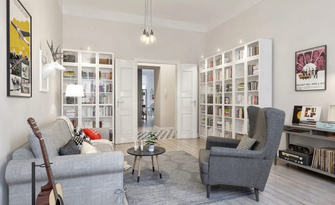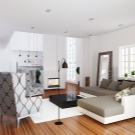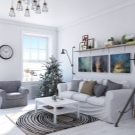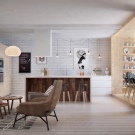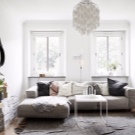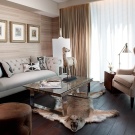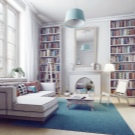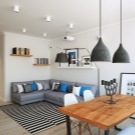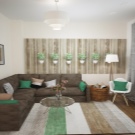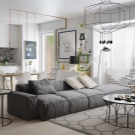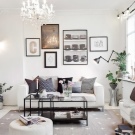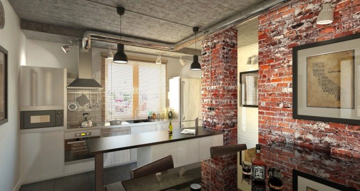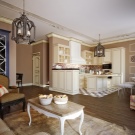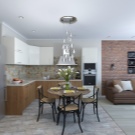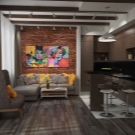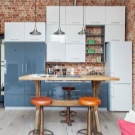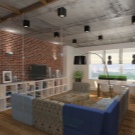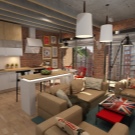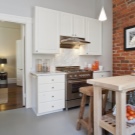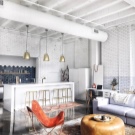Features of the planning of apartments of various sizes
In the choice of apartments plays a big role layout. Its features will be a decisive factor when buying after the financial component and determining the area of the house.
What?
The combination of rooms, non-residential premises, sizes and shapes, their ratio and total area make up the apartment plan. The layouts of apartments are different: from typical in multi-storey residential buildings to individual layouts of apartments in new homes. The area varies - from small-sized apartments measuring 5 by 5 meters or 6 by 6 meters to large areas of 5-room apartments or housing with a free layout in new buildings. The advantages of the latter are not obvious, but the serious disadvantages are obvious.
The Bureau of Technical Inventory - BTI, which turned 90 years old in 2017, issues documents on state technical accounting and inventory of real estate objects.Explanation is attached to the floor plan of the house - an explanation of the architectural project with a list of quantitative and qualitative characteristics of the apartment.
The plan contains not only data on the number of rooms and footage, it reflects information about all its parts existing in reality or only on the sketch - about the supporting walls and partitions, about the location of bathrooms, kitchens, risers.
The certificate of ownership is issued on the basis of BTI documentation on the status and planning of the property. By entering into legal rights to dispose of the property, the owner acquires responsibilities for its maintenance. Therefore, before choosing an apartment, it is necessary to understand both the legal intricacies of the purchase and the layouts of apartments offered by the primary and secondary housing market.
Kinds
Features characteristic of a large number of apartments in multi-storey buildings are combined into a conditional group, which is considered to be a type of layout.
A typical layout is inherent in a series of houses built in a certain period of time, individual - a project executed at the request of the customer in one copy, in the free part there are no partitions dividing the space of the apartment.
95% of the housing stock in Russia are the types of layouts described below.
Standard and undistributed apartment layouts of old houses appeared in the 20th century:
- "Stalinka" - high ceilings of spacious apartments in houses with 2-4 floors without elevator, combined bathroom, often wooden floors that can be worn out. The solid age of houses built in the 40-60 years does not affect the high cost of apartments in them, which are located in quiet, cozy courtyards or in historic areas;
- "Khrushchev" - apartments of modest footage in five-story buildings without an elevator with a small kitchen and often a combined bathroom, with walk-through and insulated (in brick houses) rooms and most of the supporting walls (in panel houses). Despite the deterioration of the fund (houses older than 50 years), apartments are popular due to their low cost;
- Have "Brezhnevki" the layout is more convenient than that of the “Khrushchev”, there is more space and kitchens, higher ceilings and thicker interior walls.
Stalin's houses have high ceilings in apartments, spacious rooms. Pre-war - with a unique architecture, often in the Empire style, the post-war are made of less expensive building materials, but the apartments in them also have a large area.In order to solve the housing problem in a war-torn country, people were settled in a “stalinka” - a family per room.
The layouts of Stalinist houses of both periods are the best among those described, the number of rooms is usually 1-2-3-4, rarely five-room apartments.
Plans 60-90 years of the twentieth century:
- Improved - took into account the shortcomings of the old layouts, has an increased total footage, a separate bathroom, isolation of rooms. In the houses above 5 floors there is an elevator and a garbage chute. Different materials were used - brick houses and reinforced concrete were built. In the improved “brezhnevka” kitchens from 8 m, in multi-room apartments - from 12 m;
- New - improved the first Soviet planning, developed from the mid-70s to the end of the twentieth century. Apartments acquired even more kitchen area, separate bathroom. The configuration, the number of floors, the principles of building houses have changed.
The end of the 90s is characterized by the emergence of new houses - brick, panel and monolithic, the market is filled with luxury housing. New technologies make individual planning possible.
From the middle of the zero years of the twenty-first century, the free planning of an apartment received the right to life.Its main feature is the saving of the developer due to the absence of the need to erect curtain walls. We mentioned this at the beginning of the article, now we will explain in detail what free planning is.
Frame-monolithic houses are built with the expectation that there are no curtain walls inside the apartments. This makes the project less costly for a developer who advertises a “free” layout, for the consequences of choosing which only the misguided buyer is responsible.
Sellers present this layout as an absolute blessing, as if the owner can manage the space in any way: put the walls in any place, move the risers, instead of one bathroom, make three, move the kitchen wherever you want, and increase the bathroom three times at the expense of adjacent rooms.
Saying that a person can plan the empty space at his discretion and immediately begin to embody the fantasies into reality, the sellers of housing are deceiving the buyer.
In fact, everything happens like this: you buy an apartment of one square footage, and by building walls you get a property of a smaller area. That is, you can already sell it as an apartment with a meter cut by your means.The first deception is that the apartment should have been cheaper due to the lack of finishes and walls that reduce the area when they are being built.
The BTI has a plan with the definition of residential non-residential areas and the location of the walls. Writing the advantages of a free plan, you will not be told about it. After all, then you will learn about the need to change the existing layout - about redevelopment, which you definitely did not count on, acquiring bare walls and the dream of creative freedom. That is, at that moment you will understand that it is necessary to collect the necessary documents and coordinate the project, that all this will take a decent amount of time. Therefore, developers will be silent as partisans, so as not to destroy your beautiful illusions - this will be their second deception.
Risers, bathroom and kitchen will be where they were originally designed and planned. Bathroom space at the expense of living rooms can not be increased, only at the expense of the corridor, if possible. The number of bathrooms is laid at once and depends on the risers: there are two - there will be two, no two - there will be one bathroom. It is forbidden to transfer radiators, you can not demolish the bearing walls, because of what you do not make the loggia part of the room,but you can remove its windows and doors by combining the space in such a way but not otherwise, and standards for minimum sizes of living rooms are also set. The developer and here will keep silent, having deceived for the third time.
The only benefit of this layout is the absence of the need to dismantle the walls.
When you start repairing and it turns out that your planning ideas do not correspond to the plan approved for operation, it will be necessary to coordinate the redevelopment in the BTI. That is, the repair will be postponed, it cannot be started without coordination. It will take time to get a new plan (from several months), for repairs - from 3 months. All this period you will have to live somewhere, perhaps the only option would be to rent a house - new spending. It will be trouble №4 as a result of direct deception or under-commitment of the seller
Before the construction of the house for each apartment has developed and approved the layout. And if you do not agree on a new layout and make repairs without coordination, there will be difficulties with the sale of an apartment in the future.
It turns out that only people who are not limited in budget can afford an apartment without walls.The redevelopment is expensive, the repair of the approved individual planning can take up to 50% of the purchase amount of the apartment.
The real estate market is diverse, you can find a suitable layout or minimally change the project approved by the builder, complete the repair, and after agreeing on minor changes in the plan, which is simpler than coordinating large-scale.
The “European” layout is one of the most rational in the modern market. It differs in that it reasonably divides zones in a small area of an apartment, providing comfort and economy thanks to a reduction in footage, for which it is valued by young families. Living room in a flat with a kitchen, there is a separate one or two bedrooms.
These are the 1-2-room apartments-transformers, which are transformed, respectively, into 2-3-room apartments with the help of a partition placed between two large windows of the living room.
If you are not devoid of creative thinking and are demanding in the choice, you can try your hand at independent design.
Sketch a drawing by hand or use various computer programs designed to design houses and apartments:
- Professional - 3D Studio MAX, ArchiCAD, AutoCAD;
- Free - FloorPlan 3D, House-3D and Sweet Home 3D.
With them you will realize the dream of the perfect interior and the best planning of the apartment. For example, it is possible to make a “circular” one from an apartment with a free layout, when all the rooms smoothly flow one into the other in a circle. From the kitchen you can get into the living room or study, from there to the bedroom, from the adult bedroom to the nursery, from the nursery to the kitchen, and in the middle there can be a bathroom, where doors from 2-3 rooms lead and closed from the inside if necessary.
Types
The main types of apartment buildings in Russia, as it was said, are “Stalin”, “Khrushchev”, “Brezhnevka” and their modernized versions. The latter, according to the name, appeared later than the first two and were built in the 70-80s, they already had an elevator and, in general, they are more comfortable than the “Stalinok” and “Khrushchev”.
These types of layouts relate to typical buildings, like houses of different series, which were built in the USSR according to standard designs of brick, RC slabs. Panel construction embraced our country in the 60s – 90s of the 20th century and resolved the question of providing citizens with individual housing (or at least communal, in houses with apartments in a common kitchen) raised by the Soviet government after the war.
9-storey panel houses (as well as 5-10-storey) grew, “like mushrooms after rain”, the technology of construction of houses-designers allowed to do this as soon as possible. Their large slits “sang” in their monologues of satirists Raikin, Zadornov. But prefabricated houses are still in operation and are still in use, and until now apartments have been bought in them, although these houses were supposed to serve, as planned by the Soviet authorities, mainly until the year 2000.
Example: 9-storey houses of the P-57 series had three-layer panel walls 32 cm thick, straight and triangular balconies, 1-2-3 bedroom apartments with a total area from 32.6 to 63.2 square meters. m and a kitchen up to 7 m2, gypsum partitions. They were built from 1963-1970, the houses of the series had 12 floors each. The advantages include a separate bathroom (now people prefer to combine) and a small number of load-bearing walls - the possibility of redevelopment. By cons - footage of the kitchen.
Five-story buildings made of reinforced concrete slabs are small footage, a combined bathroom, a mini-kitchen, no elevator, walk-through rooms in a loft or two-room apartments. There were also improved layouts in 5-9-10-storey panel houses with apartments from 1 to 4 rooms.
Model houses in the Soviet Union were released about 100 episodes.
Starting from panel houses, we came to the topic of determining the types of layouts:
- "Small family" - a small one-room apartment with a combined bathroom;
- The hotel-type apartment is tiny in size in general and in parts;
- “Studio” and “partial studio” are options for the free form of planning - without walls and with one separating wall, respectively, by the meter a bit more than the first options.
Studio apartments 30-33 square meters. m or 40-50 square meters. There are one and two windows, the L-shaped layout of a smaller studio is considered unsuccessful due to the fact that the kitchen located in the corner does not have natural light. In a studio with one window you have to divide it between the kitchen and the bedroom. When the windows are two - one is smaller, the other is larger, they are in opposite sides, and the room is a square or rectangle, divided in half by a partition, forming 2 parts of the apartment - a private and common space, making the kitchen-living room from the kitchen.
It should be noted the division of apartments into 2 types - with isolated and adjacent rooms. The first type is preferable, as separate rooms provide the possibility of solitude and rest. In addition, he has more kitchen.
Adjacent rooms, one of which is a passage, is a bad layout, and nothing compensates for its main drawback - the lack of personal space.
Common types of layouts:
- "Leningradka", or "Lenproekt" - apartments in panel or block houses of 70-80 years, long, in one line, multi-access and multi-storey. Apartments in them with windows on one side (except for the corner ones) with a large bathroom, stretch along a wide corridor on one side of the house, and thanks to the load-bearing walls between the apartments there is good noise insulation;
- "Vest" or "butterfly" - a type of planning, in which in a two-room apartment rooms are opposite each other, on opposite sides of the house, as well as their windows. The bottom of the “shirt” is usually the entrance, and at the end of the “sleeves” there are window openings;
- "Czech" or "Czech project" - typical layouts of several series. The houses of 70-90s were built 9-storey panel, concrete, rarely brick, "studded" with balconies, with an elevator. It implies several balconies in one 3-4-room apartment. The kitchen is small - 6-7 m, ceilings from 2.5 m high, separate bathroom, rooms mostly isolated;
- 2-3-room apartments in the old series are "linear" type, like "Leningrad" or "Tashkent", when all the windows are located on one side of the house. Typically, the "linear" 3-room in the old panel houses - this is an improved "Khrushchev", but sometimes they are found in modern houses.
The real estate market also offers non-standard solutions in luxury homes with one-two-level apartments, and unusual layouts in economy-class homes. The most common innovation - panoramic windows, which gives a lot of light to the apartment.
Apartments with two levels are presented in 2 versions - ready and having a high ceiling for self-erecting the second floor.
Mansards and apartments with access to the roof are still rare, but are in demand.
Size Projects
At the beginning of the article spoke about the important documents for an apartment in the BTI. Redevelopment should be done with the agreement, and it is better before than after that there are no unpleasant surprises. After all, even the transfer of the shell a few centimeters may be illegal. You should familiarize yourself with the project documentation before buying an apartment, in order not to be responsible for the unauthorized re-planning of the previous owners. In the documents you will find the symbols in the planning of the apartment that you are buying or want to repair.
Possible notation:
- at the entrance number of the apartment;
- gas and electric stoves;
- toilet bowls, bidet;
- rubbish chute;
- ventilation;
- car wash;
- light openings.
In the explication will be reflected the size and purpose of the premises, in the floor documentation - apartment layout - plan from above, in the data sheet - series, number of floors, floor construction of the house. Carefully read all the rooms of the apartment, large, small, residential and utility. Small and duplex apartments are in their own good, each with its own important features, as with each house - two-storey, five-story, nine-story building or high tower-type buildings.
There are no trifles in the matter of studying project documentation - the number of floors, floors, age of the house, technologies and materials used, the shape of the roof, the ventilation system, the fire exit, the presence of redevelopments in the history of the apartment - everything is significant. But the size of the apartment, the number of rooms and the amount spent on housing do not compensate for this knowledge and will not provide comfort in the new living space by themselves.
Problems are not solved by a single purchase of expensive real estate. A person who acquires a small room for living will be more comfortable than someone who will approach the issue of choice formally.
Really safe and high-quality housing will be found by the buyer,who finds out all the legal nuances and qualitative characteristics of the future house and apartment, without overpaying for extra options.
Here you can see specific schemes of large and small-sized apartments.
Computer project of the European layout, top view.
Classic adjacent layout.
Five-room, 7-room apartments in our country are still rare due to low demand.
Metric area depends on the type of layout. For “small families”, “hotels” and studios it’s 18-20, 28, 34-35, 36-37, 38, 40 square meters. 2-room "Czech", "Leningrad" - from 44-45 to 47-50 square meters. m, they - 4-room, have an area from 78 to 89 square meters. m, and the 90-meter "Czech" also has 3 balconies with a kitchen area of 8-10 m! At 3-room metric area - from 60-70 square meters. m
In the houses of the series 111-97 1970-90, the area of 2-room “low-family houses” in the nine-storey buildings of 42 square meters was built. m, the usual 2-room - up to 54 square meters. m, and 3-5-room apartments of houses of the 97th series were square footage from 100 square meters. m - 103-145 m2.
Isolated rooms, g-shaped layout:
The scheme of the European layout of the apartment area of 38.5 square meters. m .:
Furniture options
See options for beautiful interior design.
1 bedroom apartment 28 m2. Arrangement of furniture in the room - a functional and cozy option:
Living room in the apartment with a European-style layout with a red sofa and the same bright red accents in the interior:
2-room apartment of 65 m2 in the "Stalin" with walk-through rooms - from the living room to the bedroom, white and blue colors:
Bedroom in the same apartment:
Cozy light entrance hall:
Apartment with interesting innovative ideas in terms of design and layout of the premises:
The bathroom of this apartment, separated from the bedroom by a partition:
How to choose?
Choosing the layout of the apartment, you need to consider the following points:
- To protect yourself and make redevelopment in the old or new house, familiarize yourself with the BTI plan: make sure there are no uncoordinated redevelopments, find out where the load-bearing walls are and which can be dismantled;
- It is better to choose an apartment that is not adjacent to the elevator shaft, as well as having at least one room without walls in common with its neighbors;
- Corner and ground floor apartment can be damp and cold in any house;
- The parts of the world are important - in the north it is cold and dark, in the south it is too sunny and stuffy in summer. Preferably east and west. The same with the balcony, loggia;
- The walls bordering the neighbors should be bearing, then the noise of the neighbors will not disturb you;
- The footage and layout depend on the composition of the family, - regardless of anything, everyone should have personal space;
- Studios should be chosen with the ability to close a private zone with a partition;
- The higher the ceilings, the more spacious and more air, but the ventilation should work well - make sure that;
- In the apartments of new buildings there are pros and cons. Pros - high ceilings, comfortable elevators, reasonable planning, zero wear stock. Cons - lack of repair, the need for redevelopment, simultaneous with the neighbor's repair, the inability to enter immediately;
- Choosing an unsafe area - with poor neighbors, poor infrastructure, proximity to the industrial zone and power lines, retail outlets and cafes under the windows, a busy highway - there can be no talk of comfort. But parks and green spaces near will be an advantage;
- An apartment without bearing walls can be rescheduled by agreeing a new plan to the BTI, turning a 1-room apartment into a studio, or a studio into a 1-2 room apartment;
- The wall between the separate bathroom and toilet can be removed by combining them for a larger area;
- Closed layout should not be with walk-through rooms;
- It is important to have a place under the pantry or the pantry itself as a room;
- Living rooms without natural light should not be;
- Large footage in Russia is expensive because of the heating;
- Non-standard rooms are original, but not suitable for everyone, in contrast to traditional forms - a square and a rectangle;
- Extra and dimensional corridors - irrational use of space;
- With a gable roof, the last floor is not terrible, even an advantage appears - the lack of neighbors from above.
There are 3 main types of layouts - open, closed and partially closed. Each has its own advantages for a specific category of customers.
A closed classic with isolated rooms will please a large family, for the members of which privacy is important and the ability not to interfere with each other. Such plans with variations are in older and more comfortable new homes. Usually the kitchen is adjacent to the bathroom, there are no uniform rules for the ratio of rooms to each other, it all depends on the type of layout and the number of rooms. Sometimes a corridor takes a lot of space. But representatives of different generations and family members with different sleep schedules will be comfortable in such an apartment, the layout of which involves traditional interior solutions.
Absolutely open planning is chosen in two cases - if the funds are limited or if the funds are sufficient for expensive solutions. Often, young families choose studio apartments of a small area - up to 40 m, and turn them into full-fledged 1-2-room apartments, quite suitable for a family of 2-3 people.
A small area is zoned visually and functionally, using in the first case lighting and colors in furniture and decoration, highlighting areas, changing floor levels. And in the second case, choosing a transformable furniture, which in different situations has a different purpose.
The size of free plans for people with an unlimited budget depends only on their wishes and imagination - in this case, the idea of a completely open space can be realized.
There is a compromise option - partially closed planning. Private space is closed to outsiders, and the kitchen, living room and dining room are combined. This can be realized both in a small apartment, and in an unlimited area, on the first floor of a two-level apartment, for example.
And it is better to do partitions in this case not deaf, but decorative, dividing the space and not eating it.
Often there is such a variant of the last layout - the kitchen, dining room and living room are on the same line, which provides an opportunity to see all family members and guests at once, and smells penetrating from the kitchen are pulled out by ventilation, hidden behind sliding partitions if a surprise is prepared or they are inappropriate.
If you take into account all these conditions of choice, then avoid serious mistakes and find the layout that suits you.
How to plan?
A large apartment will not be good in terms of comfort, if its space is filled up incorrectly, then it is empty because of a lack of furniture, then there is a surplus of things in it and its main advantage is the spaciousness. In a cramped apartment with bulky furniture and low ceilings, people experience stress due to the lack of usable space and spaciousness.
There is one way out in such cases - redevelopment or a less costly option - replacement of furniture and new decoration. Here will help modular, embedded, convertible furniture for small apartments, the principle of visual illusions in interior design, the use of screens, partitions and sliding doors.
The result of the new planning is to solve the problem of a reasonable distribution of the area.
The rules for small apartments are:
- Make furniture to order according to exact individual measurements of the premises, as it is more difficult to find suitable ones. It will not be possible to pick it up to the centimeter, in contrast to the built-in custom-made one. Then the kitchen-living room in the studio will be the perfect room for rest and work;
- Choose light shades of furniture and finishes, discard the dark ones, as they reduce the space. Useful reflective surfaces, diagonal installation of flooring, high furniture for low ceilings. Pastel colors will give lightness and spaciousness. The low ceiling must be lighter than the walls in order to appear higher;
- Lighting, choose a local, consisting of different sources, which is convenient and expands the space by the method of lighting zoning. Mirrors also visually increase the area and play the role of additional lighting;
- Bright colors may be present, but in detail, - pictures, accessories;
- The problem of storage is solved by arranging a podium with a horizontal closet of drawers, placing it under the bed or table in the kitchen. The wardrobe is transferred to one place along the free wall, getting rid of the overall cabinet.The shelving system with it is closed with a screen - mobile or fabric;
- Do not demolish all partitions, so as not to lose private areas - this applies to any footage;
- Sliding doors and partitions are needed in fully or partially closed layouts, as space-saving.
The free layout of a large apartment can and should be functional. Observe the principle of zoning personal and common space.
In colors there are no restrictions, except taste, as well as in the choice of styles.
Best Convenient Solutions
An ideal layout implies the convenience of zoning, the correct proportions of the rooms and ergonomics, the presence of the necessary rooms - living and utility rooms, their optimal areas, and a suitable interior.
Proportions are important for psychological perception - there is a principle of proportionality of the total footage to the number of rooms. If the area of the apartment is 90 m, it should be 3-room. The ratio of the height of ceilings and the area of an apartment should also be correct: a comfortable height of ceilings starts from 2.7 m with an open area of up to 25-30 m, or 2.5 m for an area of up to 20 m.
Narrow rooms are better rescheduled, but do not leave open spaces without partitions, they will also be suppressed.The ideal layout is free from irrational use, unnecessary corridors. Entrance to any premises she must be from the hallway or hall.
The most comfortable apartments can be almost any layout, as long as it matches your ideas about the convenience and rationality of space use.
An example of a cozy apartment of a small square, top view.
Usually studios are rectangular in shape, but there are also L-shaped or angular layouts. Initially, you can’t call them convenient because of the footage and the location of the kitchen in the corner without a window, but if you arrange the space properly, put a sliding glass partition in front of the kitchen, improve the ventilation system, you can achieve greater ease of planning.
The “circular” layout will be the original solution - redevelopment and its transformation into a 2-room apartment with an area of 35-40 m.
Unsuccessful decisions imply a violation of the principles of good planning.
Examples of violation of the principles of harmonious distribution of space:
- Wrong proportions - the area of the apartment is not proportional to the number of rooms;
- Lack of total footage and storage;
- There is no balcony or loggia, private area, natural lighting in the living rooms and in the kitchen;
- Exit windows only north or south;
- The discrepancy between the dimensions and forms of furniture to the size of the room.
Features irregular layout:
- Bedroom or another windowless living room;
- One bathroom in the apartment with more than 3 rooms;
- The absence of the so-called “dark” room at least one in 2-3 residential rooms is a problem with the storage of things;
- A bad ventilation system eliminates any advantageous layout;
- Duplex apartment without elevator for the elderly is a bad option;
- Non-standard room forms are associated with planning and inconvenience of operation;
- Inconvenient one exit to the loggia.
Interesting ideas
Designers and their own imagination give us ideas on apartment planning and interior design in the loft style, cozy classics, Scandinavian, tender Provance, hi-tech, who love all the ultra-modern. New buildings make it possible to use the area untouched by the design as a clean sheet, to feel like the creator of the space at home!
Living room in the Scandinavian style - cleanliness, order, functionality, light walls, natural materials and live plants.In this case, the layout helps to solve both aesthetic and convenience issues - bright large windows give light and air, and the color of the interior supports and enhances it. As work surfaces even windowsills are involved, the stove works, it is beautiful and warms in winter, thanks to the design the room seems larger. The furniture is conveniently placed:
The loft-style kitchen-lounge accommodates a writing desk. Old wiped carpet, mustard-colored leather table and red stylish armchair add chic and comfort. The space increases the glossy floor and the white color of the surfaces, but a large room does not press down with emptiness, because it is filled with convenient and practical things of a suitable size:
Get inspired by these ideas, look for new ones!
How to choose an apartment in the new building, see the following video.
