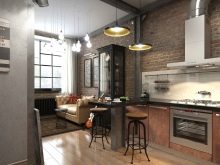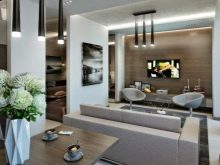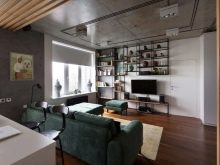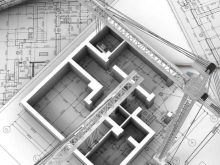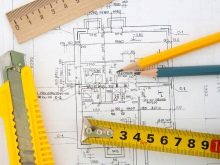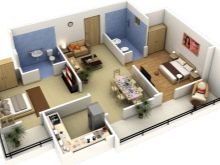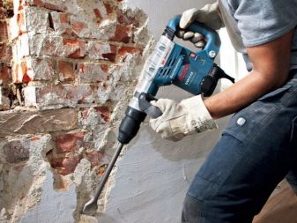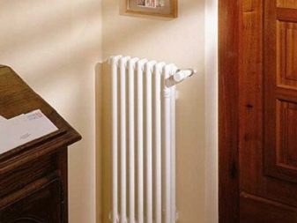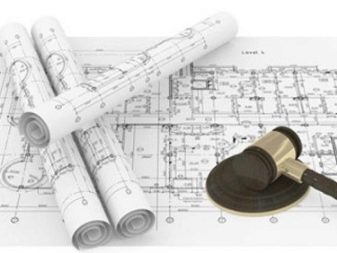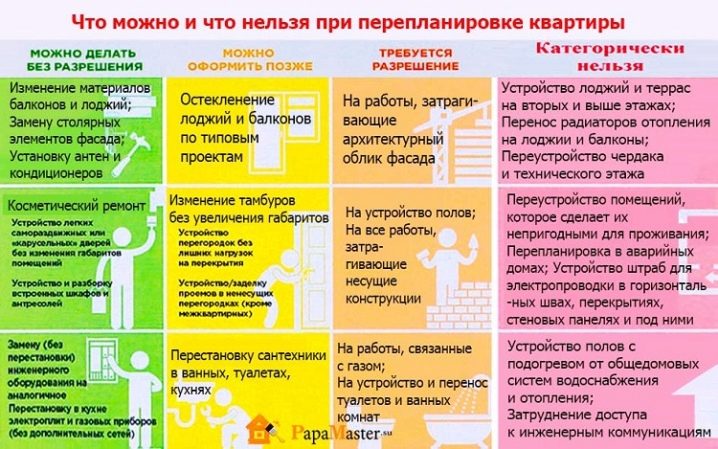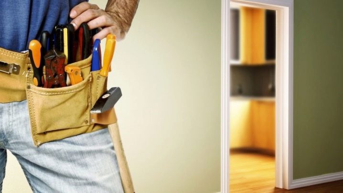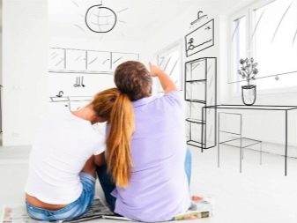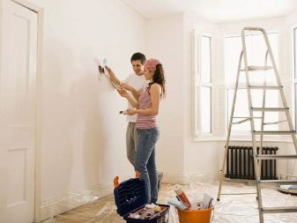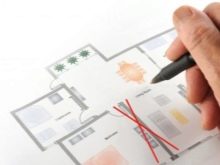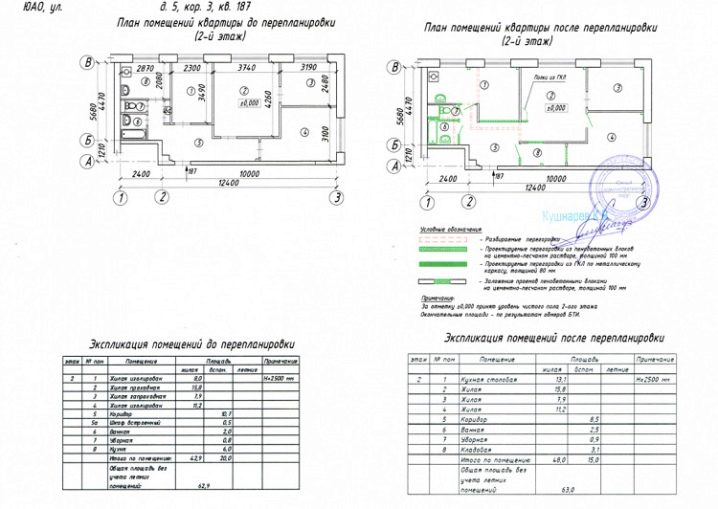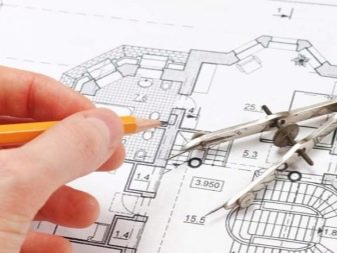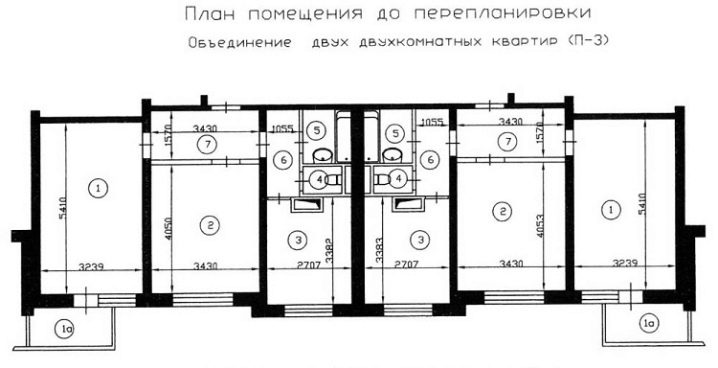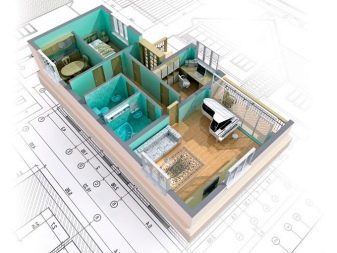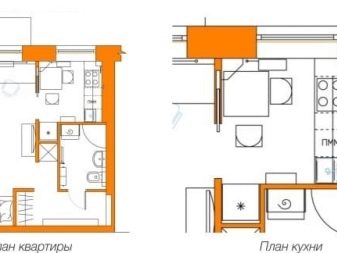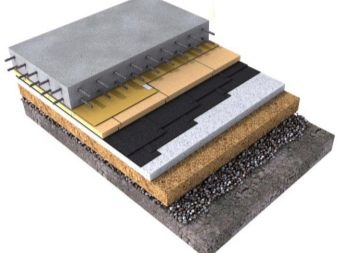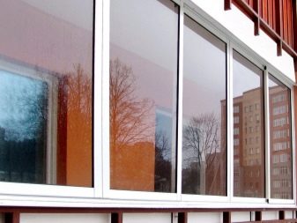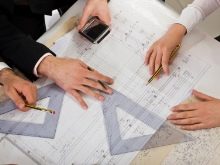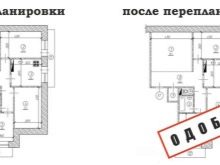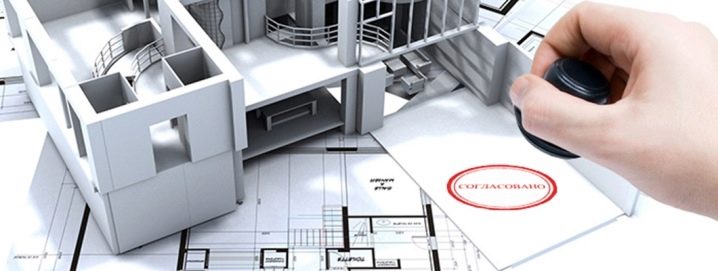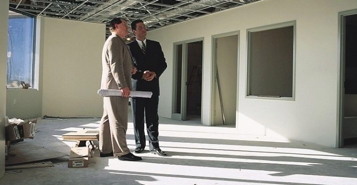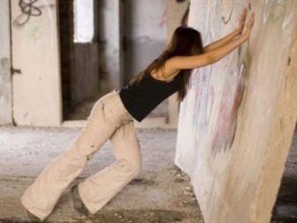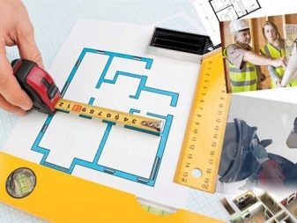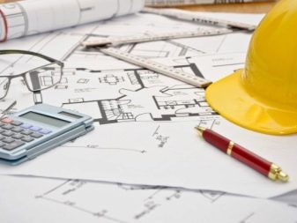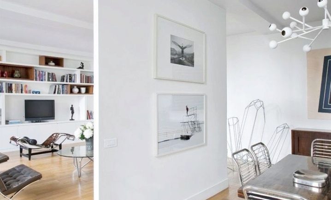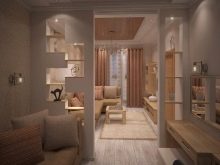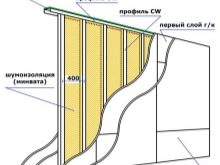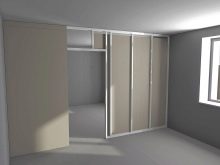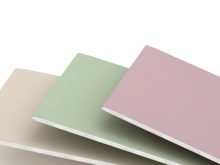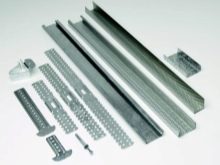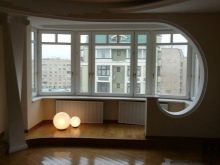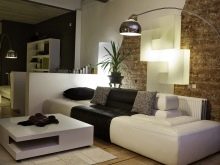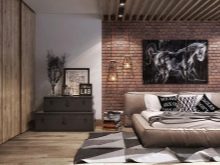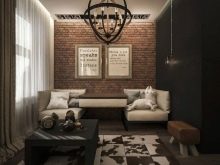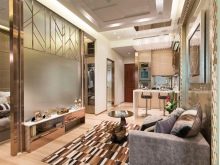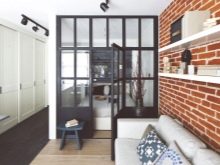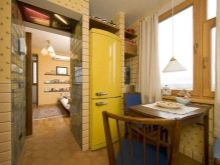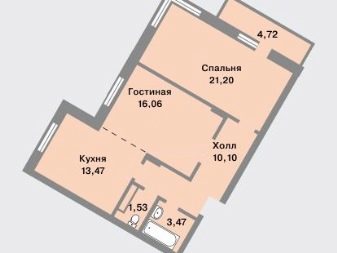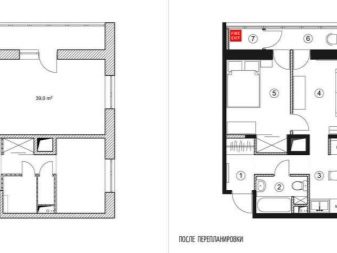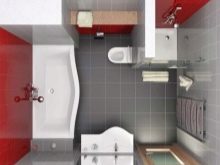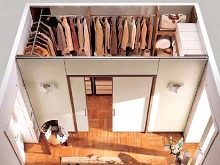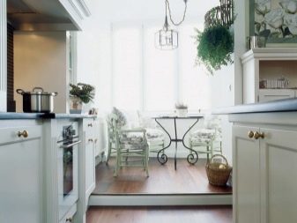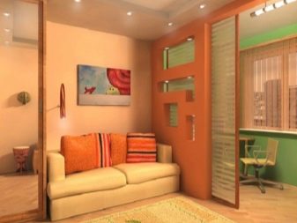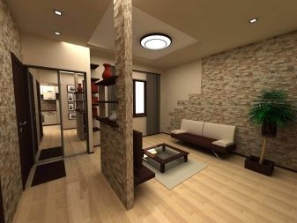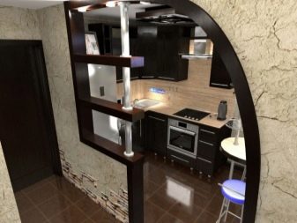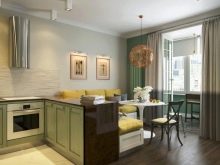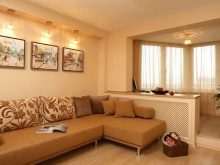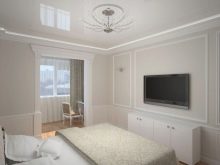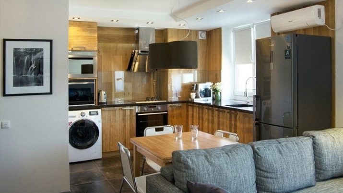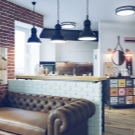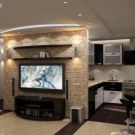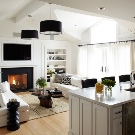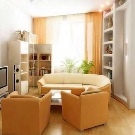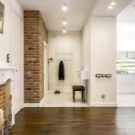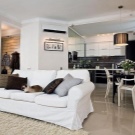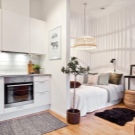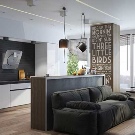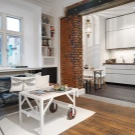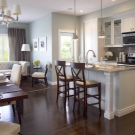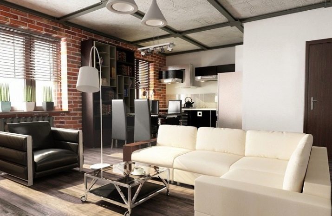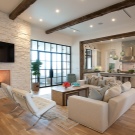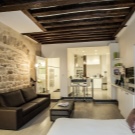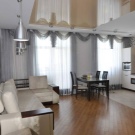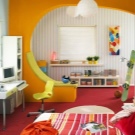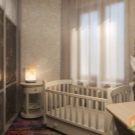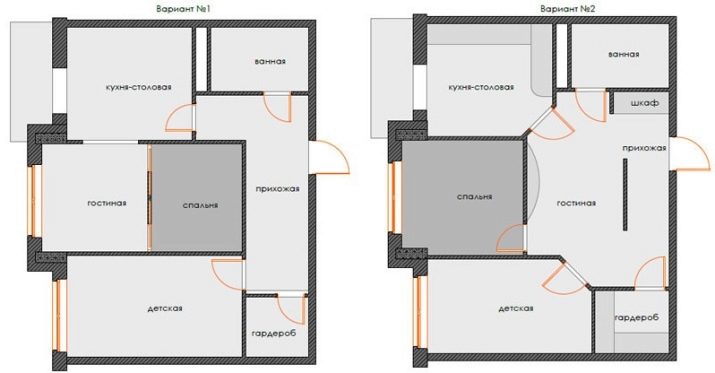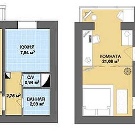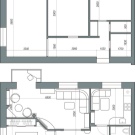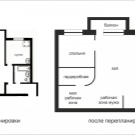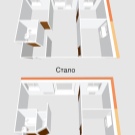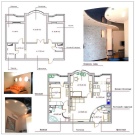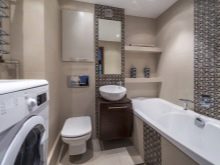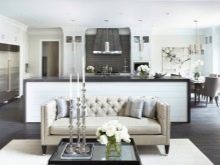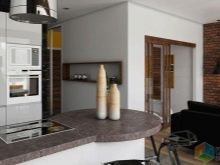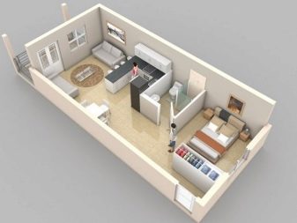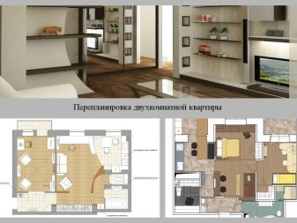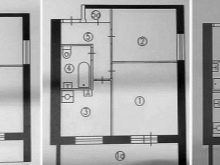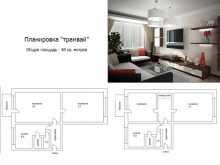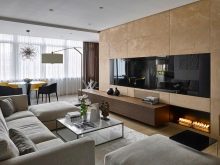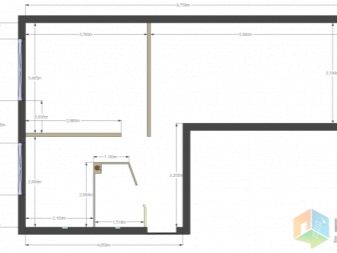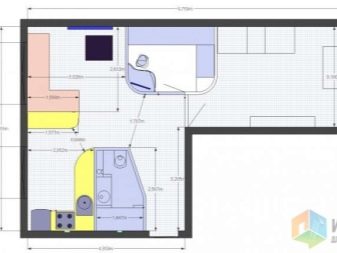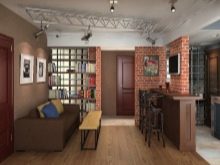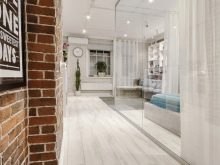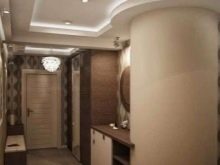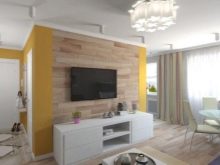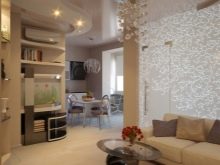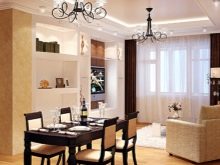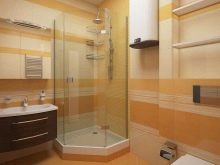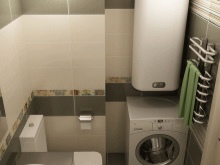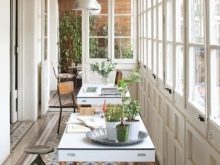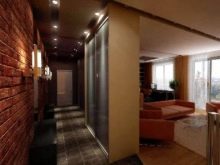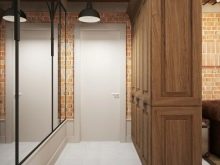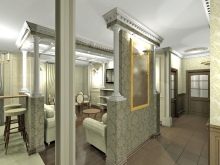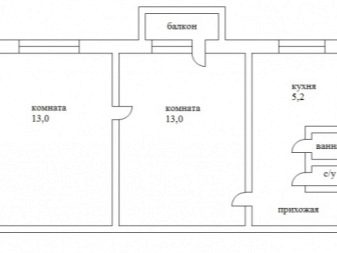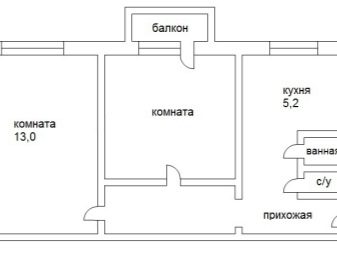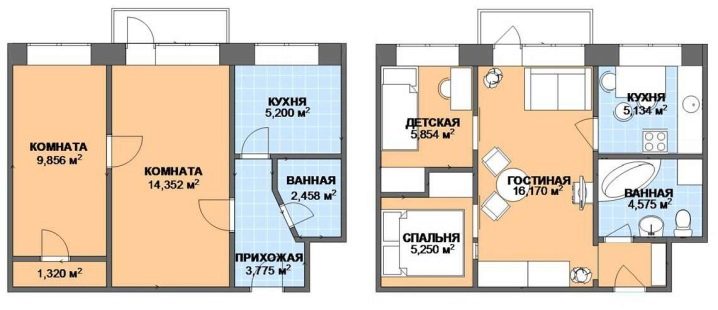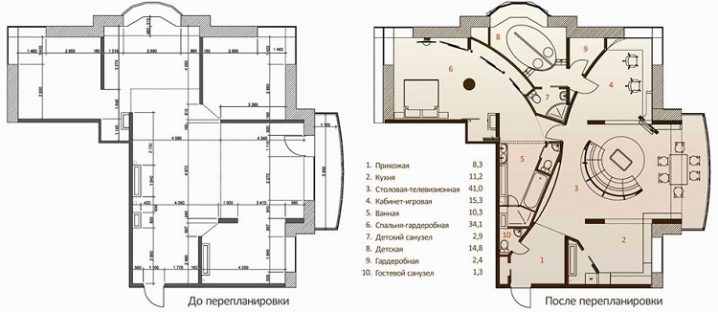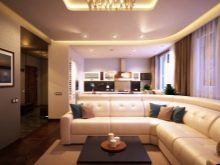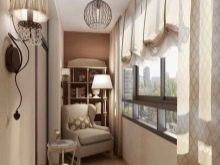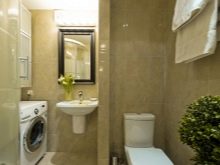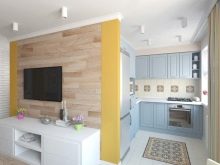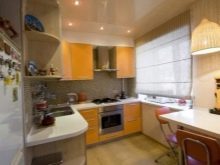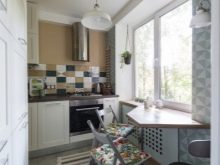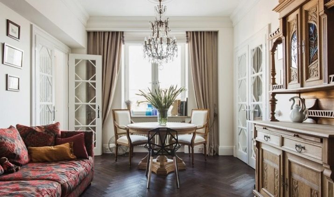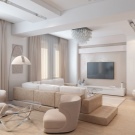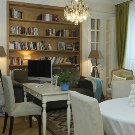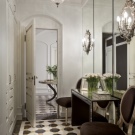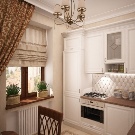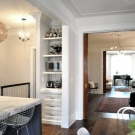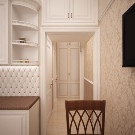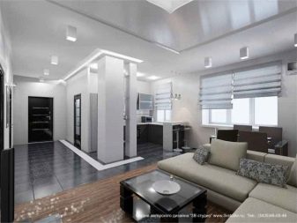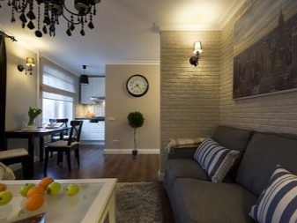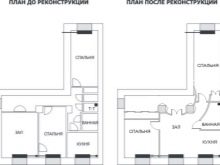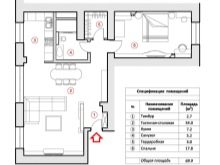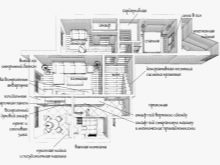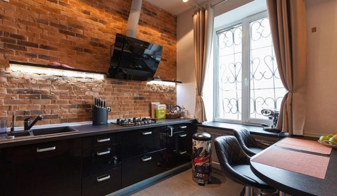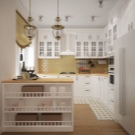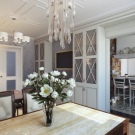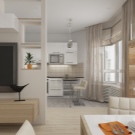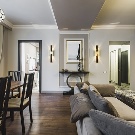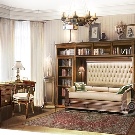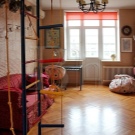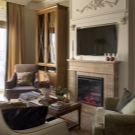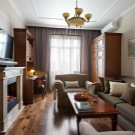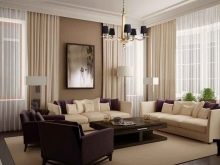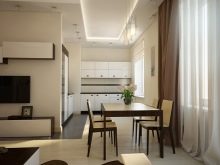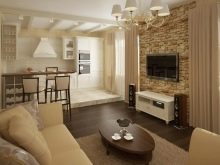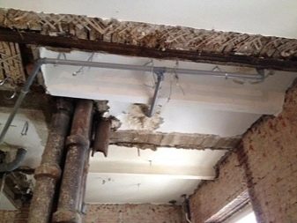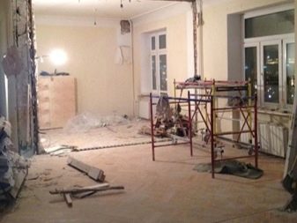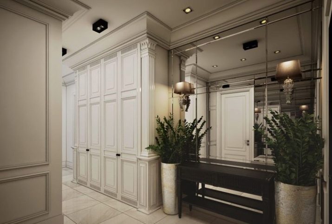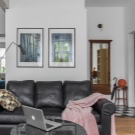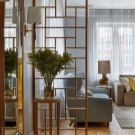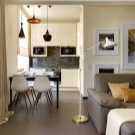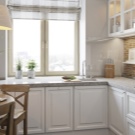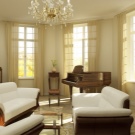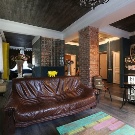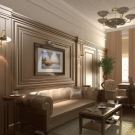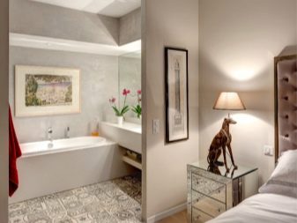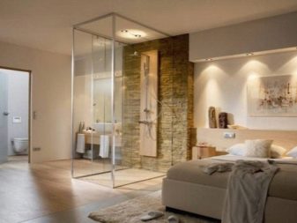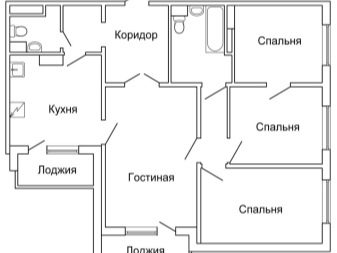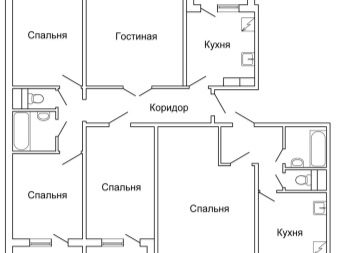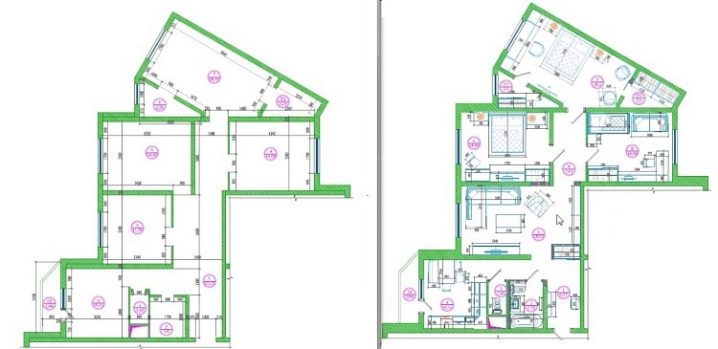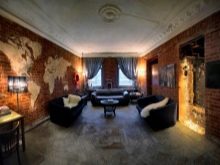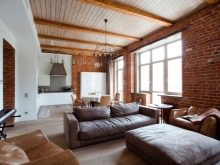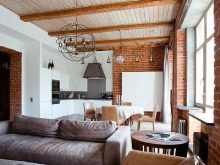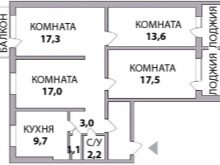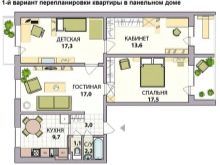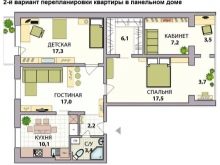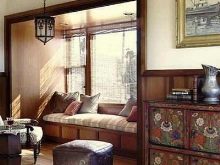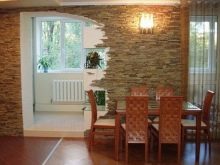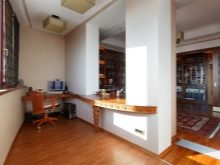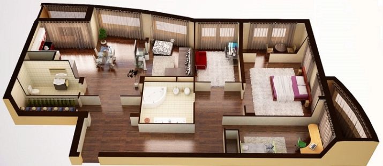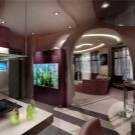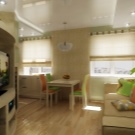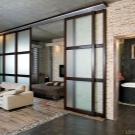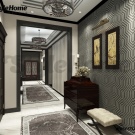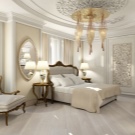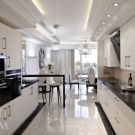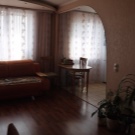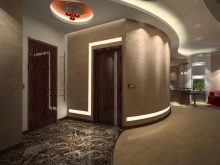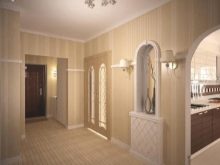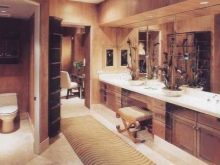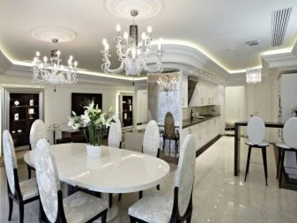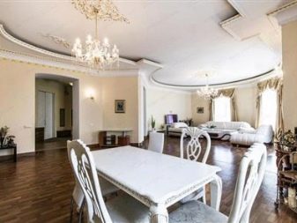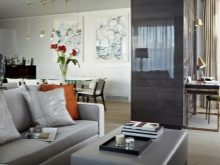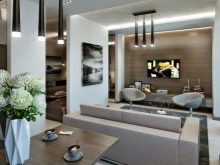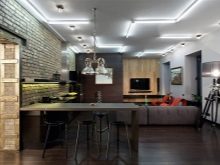Ideas and options for redevelopment apartments
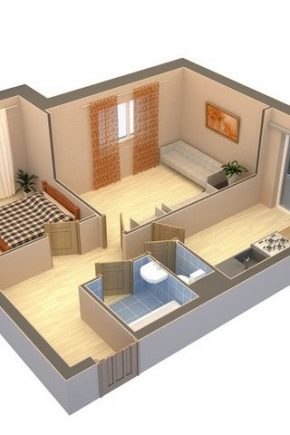
A big problem in many cases is the inconvenient, impractical design of the apartment. Often it becomes an obstacle to the realization of interesting design ideas. There is only one way out in this situation - redevelopment. But it is important to note that even an apartment owned can only be redone in accordance with the standards established by law.
What it is?
The design of any housing is, of course, strictly taking into account current regulations. As far as possible, developers are trying to take into account the tastes and needs of potential residents.But standards change over time, tastes and needs are all the more susceptible to change.
About 50 years ago, settling into an apartment itself was perceived on the verge of a miracle, but now people have become much more discriminating. And even in the monolithic house of the newest version, often a lot is no longer satisfied.
It would seem that it only remains to take up work (or invite the appropriate specialists), and the problem will be solved. But not everything is so easy and simple, in this case it is necessary to take into account the existing restrictions.
What is forbidden?
The ban invariably includes all those works that can reduce the reliability of an apartment building as a whole or dramatically worsen the situation for other tenants. So, you can not do any work that will reduce or eliminate ventilating moves; I would not like to place a niche, put a refrigerator or a built-in wardrobe, this is unacceptable.
The controlling authorities will also prohibit the increase in the load on the floor more than specified in the project. Heavy screed, laying heavy tiles, installation of very massive furniture, household appliances or equipment are also prohibited.
It is not allowed to transfer the radiator to any room where by default there is no central heating, both when and without combining rooms with balconies and loggias. Moreover, even if the battery is arbitrarily placed in the pantry or in the hallway, where it was not originally, you will be ordered to dismantle. The law blocks the receipt of water by a water-heated floor from the building’s pipes for hot water supply or heating.
No one will be allowed to move the bath, the toilet to the rooms, right under which there are living quarters.
It is not allowed to form rooms less than 9 square meters. m, to conduct absolutely any redevelopment in homes that after 36 months or rather will be demolished and resettled. The ban also applies to buildings that are accounted for by the civil defense and emergency response agencies.
What can?
But it is possible to do a lot according to the current legislation: no one has the right to prohibit the use of any kind of wallpaper, plasters, decorative mixtures. Replacing the flooring with a moderately heavy one, trimming the ceiling, demolishing the mezzanine, dismantling any built-in shelves and creating new ones, moving the electric stove to a new place in the kitchen is also permissible without restrictions.
The same procedure applies to the installation of the air conditioner, provided that they do not shave the load-bearing wall. But satellite TV antenna will have to be coordinated in advance.
Move the plumbing in the kitchen, change the gas stove to an electric one, disassemble the minor walls (if they are not marked as carriers), punching openings in them and fixing existing holes are permissible, but only by official permission.
To keep up with the latest requirements (they may change unexpectedly), get acquainted with the latest editions of the Housing Code and the laws of your region before starting work. Then the permissible manipulations will be precisely defined and you will not make any mistakes.
Primary requirements
To make re-planning on the project - the most correct decision. At first they order a plan at BTI, from there it is passed on to designers registered in the SRO. Project materials and an application for rework should be brought to the Multifunctional Center, whose employees themselves communicate with the Housing Inspectorate. After changing the layout to the site arrives inspector, who checks compliance with the law and other regulations.In the absence of violations you will be given a certificate of acceptance of redevelopment.
But still not over: the act and the project are in the BTI, they are preparing an updated technical passport. If you do not take the last step, the commissioning of the updated communications is illegal. And later, even the court will not help restore your rights.
How to make yourself?
There is another option, both independently, without the help of specialized registration firms, to prepare redevelopment. This coordination with the architect or organization that developed the project of the house. Such a path is optimal if the design of load-bearing walls changes. And then the step-by-step instruction goes on the same points: in the MFC, from it to the housing supervision, and, finally, to the inventory bureau.
This solution is optimal if you are going to:
- Move or equip new openings;
- Change the location of kitchens and bathrooms;
- Combine apartments by forming openings or demolishing walls.
In the latter case, be sure to keep a journal of the production of works, prepare acts for hidden work. The redevelopment itself must be carried out under the constant supervision of the originator of the project.It is impossible to determine whether a wall is bearing or not without special knowledge.
Project Content
A sketch of future redevelopment can be made independently, but at the same time all measurements and calculations made on their basis are the prerogative of professionals. Other information will not be accepted at all by the bodies agreeing to redevelopment. The location of the wet zones of the BTI plan (floor) reflects the dotted line, although other options are possible.
In the same exact way, the placement of kitchens and living space should be shown. Erecting partitions or mounting engineering networks without deviating from the requirements of the plan, you can limit yourself to drawing up a sketch and approving it in the Housing Inspectorate.
But in many cases it will be impossible to repair without changing the original zoning. Then you will still have to issue an official project with the help of specialized organizations. The act of the work performed can be drawn up independently, just do not forget that a representative of the HOA or the management company must sign on it.
Even for typical housing projects, the list of rework can vary quite a lot: someone wants to make a studio, someone to move the door to another place,someone to increase the corridor at the expense of outbuildings and so on. When submitting an application to designers, be sure to describe all the desired changes, moving from the entrance to the apartment in a clockwise direction. A sample application is usually available in the organization where it will be submitted.
In statements it is necessary to mark:
- Are waterproofing floors and walls planned?
- Will change the design and type of floor;
- How will be the glazing of the facade (it must comply with a single project).
Any purchased material, even decorative, must be supplied with a certificate of Rosstandart. If you have to cut the sub-window of the wall, you can use only diamond cutters, but in no case percussion instruments. And another thing: if an apartment is bought with a mortgage, then it will be necessary to receive consent from the bank for any manipulations.
How to legalize?
To coordinate the redevelopment in the housing supervision authorities need documents such a plan:
- Registration certificate for residential premises;
- A document confirming the right of ownership or a copy of it, certified by a notary, or (from 2017) an extract from the state register;
- The application is in a special form (its form must be issued in the authority that regulates this issue in your region);
- Project and phased implementation plan.
It is not allowed to redevelop even one room until you receive written permission from all registered and permanent residents. This condition allows you to protect their legitimate rights and interests. In many old buildings, an additional requirement for redevelopment is coordination in the architectural oversight bodies or in institutions involved in the protection of historical and cultural monuments.
This is the final list of documentation that you have to provide for the approval of the project, they are not entitled to require any other materials from you.
The commission must make a final decision not later than 45 days from the moment of receiving the package of documents (and the date of receipt itself is fixed by a stamp affixed to the receipt of acceptance). The finished text of the conclusion must be communicated to the applicant after three working days.
In case of refusal, the commission has the right to refer only to three circumstances:
- Divergence of the project and plan with the legislation or the basic principles of redevelopment;
- The incompleteness of the submitted package of documents or the doubtfulness of the information contained in them;
- Appeal to the body that is not authorized to make a decision on the redevelopment of residential premises.
If unauthorized redevelopment is found, or not the work for which permission is given, or the regulatory requirements are not complied with, the supervisory commission has the legal right to demand that all alterations be eliminated for some time. Independent redevelopment of housing, not going against the established rules, not changing the overall construction of the house, subject to the payment of a fine for arbitrariness can be registered officially.
In case of a categorical refusal to return the housing to its original state, it may be withdrawn in court with the payment to the owner of all the proceeds from the auction, with the exception of the costs of legal proceedings. These are the main legal provisions governing the redevelopment in the Russian Federation.
How much is it?
But in addition to legislation, you should pay attention to the price of redevelopment.And every time it will be special, because two identical dwellings, even seemingly belonging to the same type, are not and cannot be. The composition of the plan from this will also change significantly. Moreover, the drafting of the project is also a purely individual work and in each case the fee for it is calculated additionally.
The cost of the project is determined by what the company prepares it, because all have their own special rates. If you only need to create project materials and get advice on the following steps when coordinating it - this is one thing, if you want to pass it on to the contractor and approval, the fee will be doubled. Representation in court will be the most expensive. The larger the area of the apartment, the more it differs from the type samples, the more significant the payment will be.
What is needed?
It should be noted that the redevelopment of housing requires the use of strictly defined types of materials. Small architectural forms are often made of reinforced concrete, this option provides sufficient strength and stability of structures. A brick is not capable of providing the same durability, and therefore it is hardly reasonable to make blocks for partitions from it.
If we are not talking about the capital wall, the version with drywall is also not bad - the structures made of it are light and reliable, they allow you to create the most original decorating scenes. Equally important is the fact that it is a dry material that does not leave dirt in the process. A double layer of drywall should be used, and the gap between the sheets should be occupied by sound insulating material. Most often in the course goes cork or mineral wool; insulation in most cases is not needed.
If any wires and cables are placed in the thickness of the plasterboard partition, they must be in a special corrugation that reliably prevents fire. Be sure to need profiles, fasteners, putty and material for finishing. Repairs can be completed with decorative trim using clapboard, wallpaper; sometimes the rough surface of walls (partitions) is only painted.
On the plan and in the project, it is specifically noted what type of materials a particular construction belongs to, which it was decided to create. When choosing, pay attention to the severity of each option so that the load created on the floor and the overlap does not exceed that indicated in the project of the house.
Interesting design ideas: examples and options
Without going beyond the established rules, you can make your apartment much more attractive. The approach depends on the area, the number of rooms and the type of structural design of the house.
For one-room
The bulk of orders for the redevelopment of one-bedroom apartments involves combining bathrooms to increase their area or for a more rational use of space. Often, redevelopment includes work on the destruction of storerooms, built-in wardrobes; other types of services are selected according to the taste and needs of the customer.
Many owners of one-bedroom apartments seek to convert them into two-room apartments by separating the bedrooms. Whether it will be possible to do this depends on the chosen variant and the peculiarities of the structure.
In the panel house will be attractive such solutions:
- Moving the bathroom door to a different wall;
- Transforming a pantry or closet into a dressing room;
- Reducing the number of doors in the hallway;
- Dismantling the partition at the entrance to the kitchen and installing another, separating the bedroom.
Depending on your preferences and capabilities, sometimes glazing and insulation of the balcony is performed to connect it to the room.
Although the “brezhnevki” is more comfortable for living than the “Khrushchev”, but there may also be its own problems, for example, too long narrow kitchens. The solution here is to find the following: the partitions that stand between the hallway and the kitchen space are removed, plus changing the bathroom with the installation of all the plumbing and washing machines in it. The corridor is equipped with a partition, emphasizing the area under the built-in wardrobe.
The living room is dissociated from the kitchen and dining area by a miniature barrier, the dining area is a spaced out, spatially continues as if the work surface. Where from the old kitchen you can go to the balcony, put the window unit. To highlight the bedroom put plasterboard partition, it is possible to use a translucent sliding system instead. The bedroom itself is not reduced at all, its area is preserved due to the insulation and glazing of the loggia.
Studio apartment can be converted into a studio. Its radical appearance is when only the sanitary unit is fenced, and all other intermediate walls are dismantled. A more acceptable solution combining a certain privacy and uniting of space is partitions that do not block the aisles to the end.To emphasize the difference between the areas of the kitchen, dining room and living room can be due to the use of different floor coverings.
Another method of separation is the high-altitude tables or bar counters, to which the couches are attached to the back.
The studio is created in another way: the partition separating the kitchen from the room is removed, the wall between the corridor and the room is demolished. Only a small barrier reminds of the independence of the hallway, separating it from the kitchen area. To replace remote walls at an angle, a new partition is formed, slightly separating the sleeping area.
You can select a nursery in only one way - by placing a transparent partition in the common room to the entire height of the room.
For two-room
Apartments with two rooms can be transformed much more diverse, there are more opportunities to apply their imagination. Many seek to create an extra room, for example, dividing the long and narrowest room furthest from the entrance into two parts. If you make a non-linear partition, you can immediately put a pair of cabinets for outerwear.
Another way is to increase the volume of the bathroom, occupying part of the corridor space.Since often such a move will not allow entering the kitchen from the hallway, it is necessary to draw out a passage from the living room or the common room. The alternative is to leave two rooms, but with the isolation of the living and dining areas, thanks to which the rooms become children's and adult bedrooms, respectively. A spacious common room is being formed, where all family members can easily gather. It is noteworthy that in both rooms it will turn out to put a closet.
If the residents of the two-room apartment want to get three separate parts, they can do otherwise, even without trying to move the bathroom or kitchen. The partition, which separates the corridor, is removed, two new ones are set up, separating the common space (the installed partitions can be transparent).
In the room farther from the entrance they put a wardrobe. It is easier and more likely, however, to divide a large room in half, and there are two exits to the balcony.
The redevelopment of a two-room apartment may involve both an extension of the hallway with absorption of a part of the bathroom, and a return stroke - an increase in the area of the toilet and bathroom with the occupation of a certain space in the hallway.If it is not known in the room why there is a ledge, it would be more correct to combine the bathroom and make rational use of the space.
The construction of the apartment by “tram” is a scheme in which from any room you can get into all the others, for the most part such housing is stretched along one line. Isolated from the others is only the final row of the room.
Such a device is very inconvenient when there are more than two people living in an apartment, because someone will have to live in the entrance room or deliver constant inconvenience to others. The solution may be to add the entrance to the kitchen from the corner room, while simultaneously combining the bathroom, occupying a fragment of the corridor.
In another scheme, the corner room is equipped with an additional wall that will help separate the corridor. The final segment of his equip dressing room miniature area, possibly performing the role of a pantry.
It makes sense to place a bedroom and a study in the side rooms, no one will interfere there, for example, working at a computer or watching a movie. For the living room uses a standard combination of a sofa, a TV and a small table.Kitchen do in the format of the studio is not desirable. Often, a full-fledged table and chairs are discarded in favor of transforming solutions as the most compact.
The bathroom can be equipped with a boiler and a washing machine, the entrance there is made from the corridor. It is advisable to use the balcony not as a living area, but as a place for drying clothes and storing them.
Approaching an apartment to a linear configuration, you not only increase the comfort of your own life, but you can also increase the usual area by 6-8 square meters. If before redevelopment, it was 40-44 square meters. m, then after it will be equal to 48-52 square meters. m, which can be considered an excellent result.
Even worse than the tramway, the original layout is a “book”, that is, a couple of adjoining rooms that follow immediately after the hallway.
On the right side of the entrance, the builders once organized a kitchen and a toilet. The area is always 41 square meters, no more and no less.
For 3 x-room
Redevelopment of a three-room apartment is rarely subject to the purpose of arranging an additional room. Most often they try to increase the bathroom or to unite it, to make the use of the available space more efficient.After removing the partition, which separates the living room and hallway, you can implement the most daring design projects in the resulting room.
If you take part of the corridor area and give it to the living room, turning this room into a walk-through, you will receive another excellent solution. The bathroom is also combined and its wall is carried out into the corridor, which will allow giving more space to this room. At 60 square meters. m, you can even increase the kitchen area, pushing the door leading into it almost the same place where there will be an entrance to the bathroom. The final touch is the demolition of the curtain-sill and the installation in place of the old window block of sliding glass doors. On the balconies, you can still put small cabinets to store things, not afraid of frost and humidity.
"Pockets", they are "butterflies" - a type of "Khrushchev's" apartment, which occupy 46 square meters. Its feature is the rather large size of the rooms and therefore the inability to expand the kitchen. The original solution to the problem is its visual association with the corridor, while the movement of the walls is not carried out. Therefore, all the work is done by means of design and coordination of such manipulations is not required.
Redevelopment in the “Stalinka” is relevant because this housing, although more spacious than that built in the following decades, but its structure does not meet the current requirements and tastes. An important advantage of such buildings is a high ceiling height and the exclusion of internal load-bearing walls. Therefore, any repair that does not affect communications and ventilation is almost always coordinated without problems.
From the one-room apartment, it is not difficult to prepare a two-room apartment, you just need to put a decorative partition and merge the kitchen and the living room together. At the same time, the coherence of space and the convenience of its use do not diminish at all.
A good step is to place it on the balcony of the working area, provided that there is (or specially arranged) a passage from the living room. The main room is divided into adult and children's areas (or for two adults, depending on the situation), there is also space for a TV and a wardrobe.
"Stalin" can be recommended to remake in the studio, connecting the main and kitchen rooms. If you simultaneously combine the bathroom, the space for cooking will immediately increase.Being in the same room toilet, bath and sink will not seem too dense due to the high walls. In addition to increasing the visible space of the studio helps shelter pipes and other communications inside the walls, moving radiators to hidden places. For zoning apply false beams on the ceilings.
To emphasize the specific function of each room, it is decorated in suitable colors. So, when you want to make the maximum comfort, low-key chocolate and light sand shades, blue and blue colors will come in handy, their combinations will appeal to young people and all adherents of the marine style.
In Stalin's homes, it is better to entrust the transfer and scrapping of walls to professionals, because even non-bearing partitions are often crucial for retaining ceilings. It is advisable to combine redevelopment with the elimination of the old creaking floor and replacing it with a new, more reliable and comfortable.
In a small apartment, it makes sense to isolate the kitchen and dining area from all other rooms, this helps prevent odors from spreading to living rooms.
The redevelopment of a communal apartment has a number of important features and nuances, and this is not only obtaining written consent from all owners of the other rooms.Most often there they try to combine different rooms into one in order to at least thus increase the available area.
Demolition of the walls can be partial, it helps to more clearly zone the space. Each bedroom must have its own separate window.
Sometimes a relatively large room is divided into two smaller ones, but again, none of them should be less than 9 square meters. m. Another way to improve their living conditions is to increase the illumination in a communal apartment, that is, to equip all of its parts with windows or transparent partitions.
If there are two windows in the same room, the partition (now not necessarily transparent) can be installed perpendicular to them.
One of the most promising options for domestic reasons is the formation of a room right in the room of a shower cabin and / or a bathroom, almost always meets legal obstacles. 9th floor, as well as the eighth, fifth or tenth for this will not work in any way, only the first.
It will be difficult to obtain approval for connecting the ventilation of an autonomous bathroom to the general ventilation in the house, for laying sewer and water pipes directly in the corridor.
For the four-room
Four-room apartments of 64 square meters.m or more is not uncommon, because redevelopment is often aimed at organizing a second bathroom. Whether this can be done depends on the technical possibilities. We remind you that you can not put such a room above the living rooms below, your inspection plan will approve only on the condition that the technical rooms are below.
The designer, who is entrusted with the redevelopment of the apartment, often has to come up with a solution to get rid of the passage rooms. Many tenants are willing to even reduce the overall living space with success. Therefore, it is quite possible to resort to installing partitions in one of the rooms, which makes it possible to additionally organize a closet in the fenced-off part and bring the room configuration to the correct square.
Many redevelopments of four-room apartments involve manipulation of the bathroom, for example, almost all partitions are demolished and even the door at the entrance to the kitchen is removed. A small fragment of the corridor is absorbed by the sanitary zone, and the passage into the kitchen is done through the living room. Almost always the wall separating them is bearing, so you have to prepare the project and reinforce the partition with metal structures.Determination of bearing walls is possible by careful study of documentation and visual inspection of structures, but again, it is best to entrust the professionals.
In the case of the initial planning of the wagon, try to bring the configuration of all rooms to a normal square. A couple of rooms can be used as a dining room and a guest room, respectively, do not touch the bedrooms at all. To enter the wardrobe (after it is fenced off) will need to be through the corridor. The bathroom and the toilet in this solution can not be combined together, but the alignment of the walls still allows you to increase their volume. That part of the room, which was previously reserved for the corridor, is necessarily equipped with reinforced waterproofing.
When we warm the balcony (loggia) and attach it to the living space, we can only clean that part of the wall that was previously occupied by the window. It happens so, unfortunately, that it is impossible to re-plan the space for technical reasons.
Then you have to visually expand the area of the apartment in the following ways:
- The placement of decorative plasterboard constructions (most often niches, racks and shelves);
- Increasing the width of the openings of doors and windows, or giving them an arched configuration (this can be added externally to of the square);
- The use of sliding doors (such a step is especially promising for passage rooms);
- Mirror finish (it adds more originality and sophistication to the decor of the room).
When trimming the surface, immediately choose the dominant colors, preferably beige or white. They will be an excellent background for bright and expressive decorative elements.
It is undesirable to saturate the interior with details, let them be relatively few, but each one is thought out to the maximum. Side glossy surfaces can also contribute to the visual expansion of space, but they are not very practical, at least in the corridor.
The more light, the better; the optimal solution is almost always the use, along with the central chandelier, auxiliary lamps, aimed in one place or another. Apartments, reworked in the studio, it is appropriate to zone, organizing small podiums or focusing on different parts due to variations of the flooring. Other good accent moves are the use of decorative lights and a variety of colors for wall panels or wallpaper in different places.
Sticking on the wallpaper, you definitely should prefer small prints, this allows you to further push the boundaries of the room.
Try to make the ceiling as light as possible. The closer its color to pure white, the more advantageous the design will be. Multilevel plasterboard ceilings, equipped with additional lamps, seem slightly higher than normal. Mirrors should not be abused, because with their abundance instead of expanding the room, a very unpleasant emotional effect is obtained, and it will be much more difficult to care for them.
Professional designers often decorate small rooms with photo wallpapers, fixing and strengthening the result of redevelopment; but keep in mind that experts should do it, because there are too many subtleties in this process
If redevelopment projects should be kept as strictly as possible, then decorating an improved space is much freer. You can use the most different, the most original solutions and decorating elements, so that they fit into the overall concept and allow you to expand the space, lift the ceilings. In case of any doubt, consult specialists immediately.
In this video you will find a video review with interesting ideas for the repair and transformation of the apartment.
