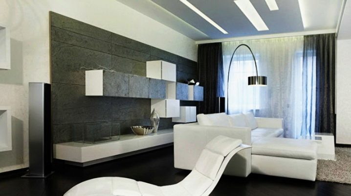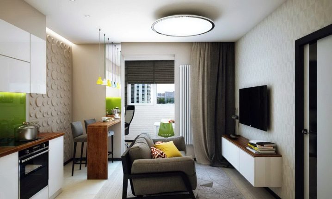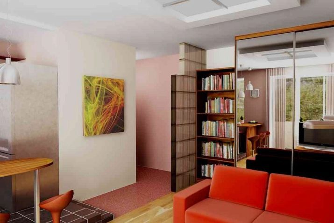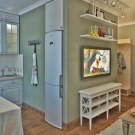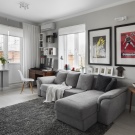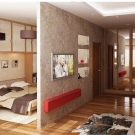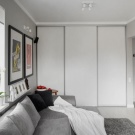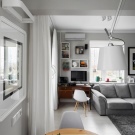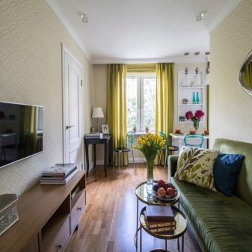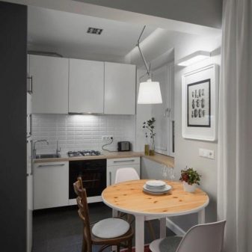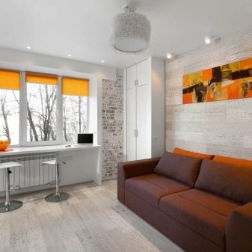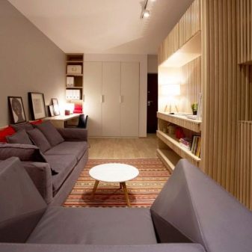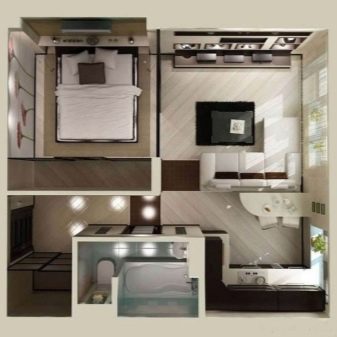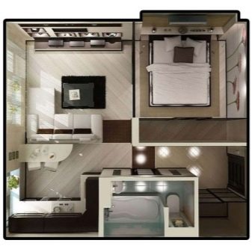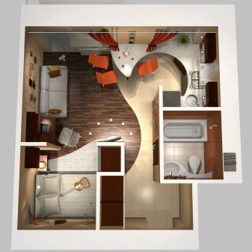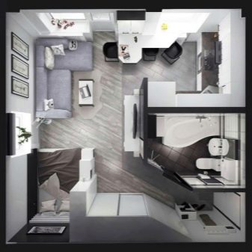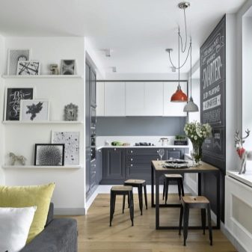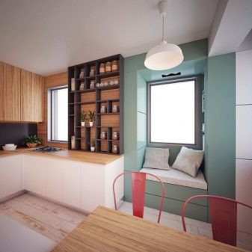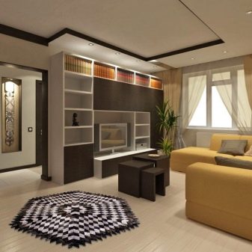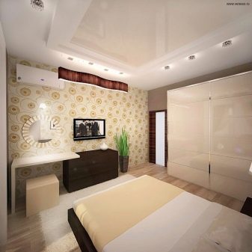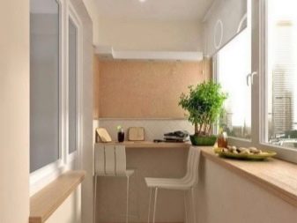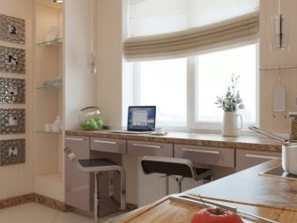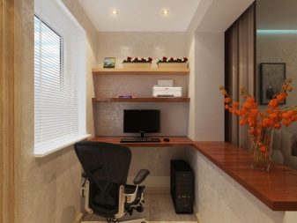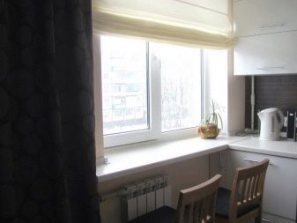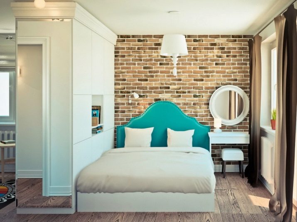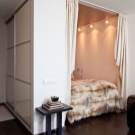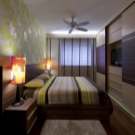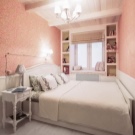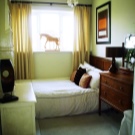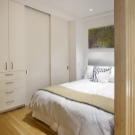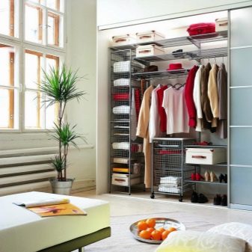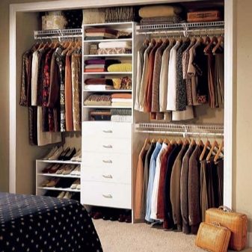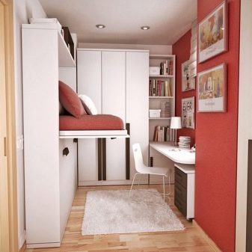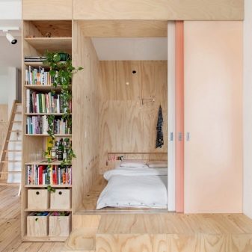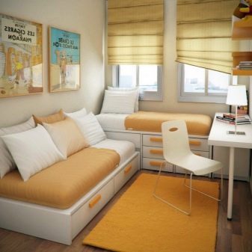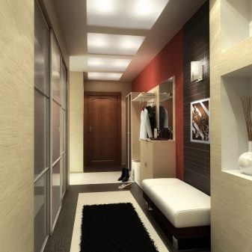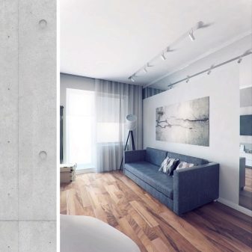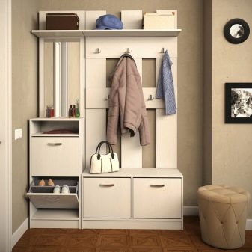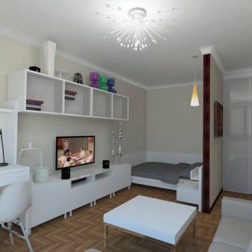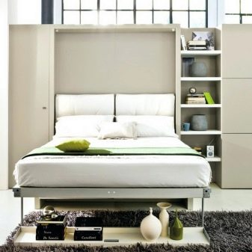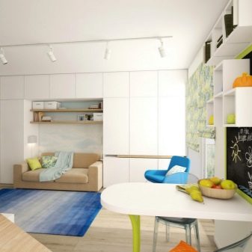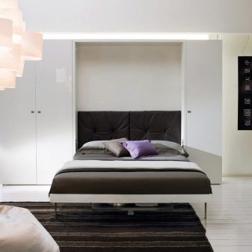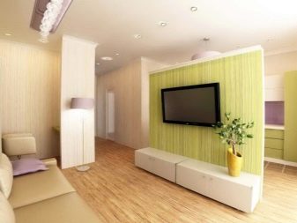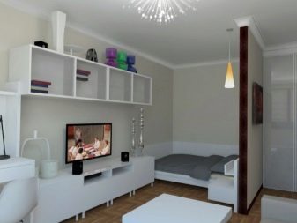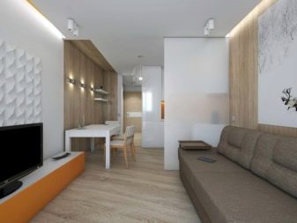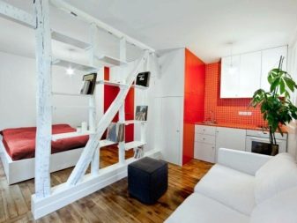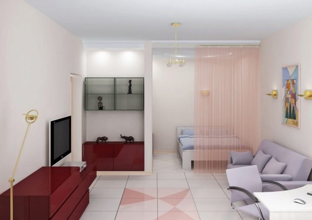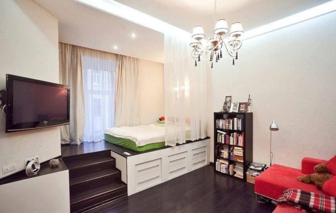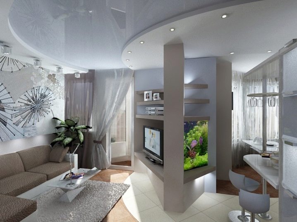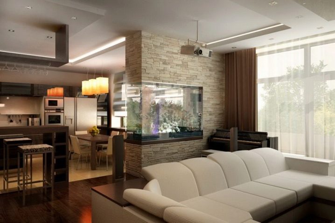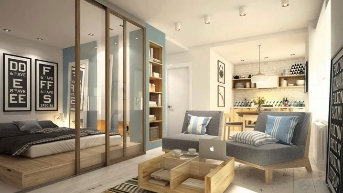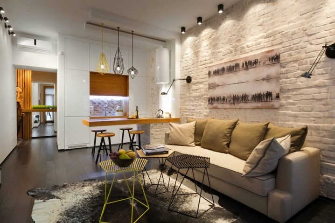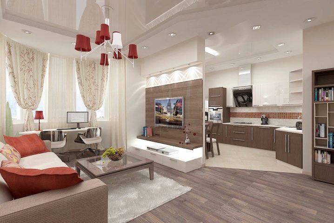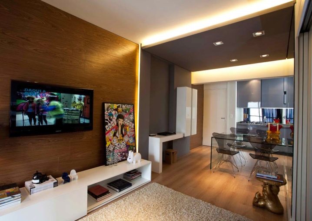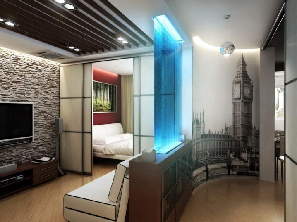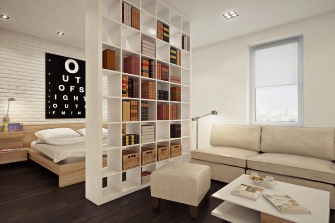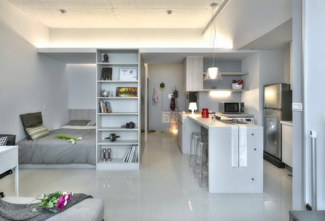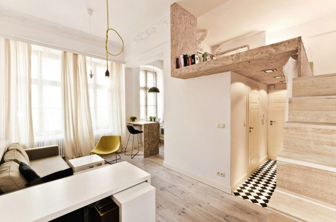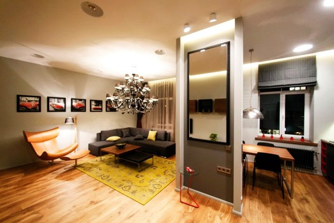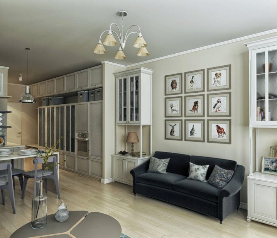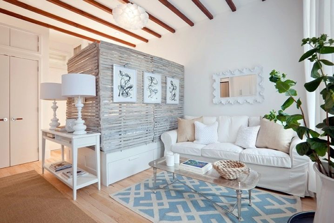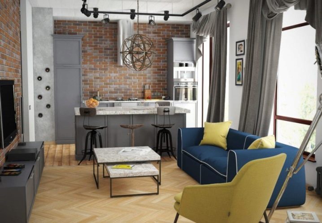Design one-room apartment of 30 square meters. m: examples of design
“Our homes are our prisons; but we will find freedom in them if we can decorate them at our discretion. ” Coco Chanel
Many owners of one-room apartments are wondering how on such a small space - because most of the apartment owners in the “Khrushchev” have only 30 square meters. - You can place a bedroom, study, living room, children's area and at the same time create a cozy and comfortable environment for each family member. The main thing is to correctly optimize the space by zoning, then even by 30 square meters. m. comfortably accommodate the whole family.
Where to begin?
Before you begin to repair, you need to make a design project. At various forums on the Internet, in specialized articles on repair and design, you can learn a lot of ideas for decorating your own apartment.When drafting a design, it is first necessary to resolve the issue of the need for redevelopment.
Possible combination:
- kitchens and rooms;
- corridor and room;
- balconies and rooms.
When combining several rooms into one space, you will have a studio apartment that is now popular. In addition to the real increase in the area, this format allows you to create a feeling of large space even in a small area.
Please note that before you start work, familiarize yourself with the decrees of the Government of your city, the Russian Federation LCD or consult with a specialist, because depending on the type of work, you may need permission from the state body to do it, or you do not need permission, you will Only register the changes made. There are repairs that are prohibited. These include, in particular, the demolition of load-bearing walls.
Also think about the possible pros and cons of combining rooms. This is primarily the appearance of odors that will inevitably soar in the room when combined with the kitchen. If you often have guests, inconveniences may arise if you want to leave them overnight.
Proper distribution of space
In the next step, you need to decide on the ratio of zones. Someone works at home, and it is important for him to have a comfortable workplace, someone needs an increased storage area, and someone prefers maximum space. Think about your plans for the next 2-3 years: if you are going to have children, then the design should be planned immediately taking into account these changes.
Work zone
As a tabletop, you can use a wide window sill, and placing cabinets with retractable drawers under it will give you a full-fledged workplace. In the new buildings, the loggia gives a wide space for imagination, since its area allows you to equip a working area on it, move the dining area, thereby saving space in the kitchen, or make a dressing room - depending on which of the areas you need more. To use the loggia throughout the year, carry out preliminary work - it is necessary to warm it, install heating (for heating, you can use underfloor heating, a battery) and glaze.
Bedroom
A full bed can be separated using a rack or screen - this will create a more private space.If the height of the ceiling in the apartment allows, the bed can be located in the second tier, and under it to arrange the working area. In a small area it is more rational to place transforming sofas or transforming beds.
Storage organization
Storage space must be hidden - you can equip a dressing room or use a closet built into the wall. We advise you to look at the options with hinged doors - this will allow you to carve out additional centimeters, since the design of sliding doors is quite capacious. Happy owners of "Stalinok" have small pantries, which are perfect for the role of a dressing room.
You can also use podiums for storage. The space under them is suitable for blankets, pillows, as well as non-seasonal clothing. In addition, the podium will help to focus on the desired part of the room.
Use multifunctional furniture - beds, sofas, padded stools with linen compartments. Baby bed is no exception - now many models are presented that combine a sleeping place and a storage system. There are transforming cribs that will "grow" and change with the child and his needs.
Take a closer look at other transforming models - it can be a transformer cabinet, which at night turns into a full-fledged sleeping place, and in the daytime saves 4 square meters. m. square; A sofa with a built-in tabletop instead of an armrest will relieve you from buying a coffee table. And of course, owners of small apartments should not forget about the possibility of making furniture to order. So the furniture will take exactly the part of the room that you have allocated to it, thus leaving free space.
Zoning techniques
The following zoning methods can be distinguished:
- construction of drywall constructions;
- the erection of decorative architectural units - podiums, columns;
- use of embossed ceiling;
- use of various floor textures;
- a mix of different colors and textures;
- creation of various light scenarios;
- arrangement of furniture;
Plasterboard constructions. Nowadays, designers rarely use interior materials such as drywall when creating an interior. It is mainly used to create partitions that are small in length and height, which are similar to a bar or shelving unit.With the help of drywall constructions it is possible to separate one functional area of a small studio apartment from another - for example, to separate a working area and a place to rest: a kitchen and a living room. The wall of plasterboard in addition to the division of space, can become an independent element of the decor - it is enough to give it an unusual shape.
Using the podium in the interior is becoming increasingly popular. This element of the interior not only helps to focus on the desired part of the apartment, but it is also quite functional. The podium is able to separate the borders in the apartment, while he did not spoil the integrity of the picture.
The podium can also become a replacement for a sleeping place - just decorate it with a beautiful mattress. The space under this design, as mentioned above, can be used as storage space.
The columns can be used for the visual separation of the kitchen and living room area, the separation of a berth, they can arrange the entrance to the apartment. The main thing - to choose the material of the column. Using columns, you can hide the supporting structures, communications.
Traditionally, the columns are made of marble, concrete, but at present they use artificial modified stone, wood and other materials.Designers advise to choose material for the columns based on the functionality of the premises - polyurethane columns are suitable for the bedroom, since they perform only a decorative function.
Please note that the podium is not suitable for rooms with a low ceiling: it will crush, cause a feeling of tightness. If the height of the ceiling is sufficient, then the height of the podium is optimal from 10 to 15 cm. If you need to make the structure higher, it is better to add a number of steps proportional to these dimensions.
Using a raised ceiling with protrusions of different heights will also help you to delimit the space. For example, in order to avoid the sensation of a “well” in a narrow corridor, its height can be made smaller. The use of stretch ceilings is widespread due to possible configurations and forms, the ability to use color solutions. Thus, the dining area can be decorated with an oval figure on the ceiling. This method is recommended to be used in combination with others, since by itself it is not sufficient for a clear delineation of zones.
Multi-surface flooring can also highlight zones. Carpets of different colors and materials can cope with this task, it is allowed to use different floor coverings.For example, in the kitchen and in the hallway you can use tiles, lay laminate in the guest area, and separate the sleeping area with a small carpet.
Connection on the walls of various textures, contrasting colors - one of the easiest and most effective ways. If you paint one wall in a bright color, make it brick (or decorate it), you can allocate the necessary space in the apartment.
Each zone should have its own source of lighting - it can be a table lamp at the workplace, hanging lamps in the dining area of the living room, installation of lighting in the lower part of hanging cabinets in the kitchen. Light scripts help to zone a room and visually make it bigger.
When zoning using furniture items, take into account that the most optimal height is from 75 cm to 120 cm - this height is already estimated as an obstacle, but at the same time such furniture will not additionally weigh down the space.
Using shelving and cabinets is one of the easiest ways to divide room space. Depending on what you want - a small cozy room or just to divide the space - you can use either the shelving closed on one side, or open on both sides.The boundaries of the zone that you wanted to separate are brightly marked, and the small height of the rack, the mirror wall will not overload the space.
When creating an apartment design, do not limit yourself to just one of the ways, combine them with each other - for example, separate the living room from the kitchen using the bar counter, select the guest area with a contrasting carpet and place accents using lighting.
Optical increase in space
When creating the design of a one-room apartment, you should use all sorts of optical growth methods: use bright lighting, bright colors for decoration, and mirrors. Several colors are selected for decoration: the lightest of them is the main one, and the other two - which are a shade or darker tone - perform the function of distinguishing zones and creating contrast transitions. As the main color, it is better to choose a color from a beige or gray palette. Materials for finishing the floor, ceilings and walls should be in harmony with each other to create a single space.
Do not forget about the mirror - this piece of furniture not only carries the functionality, but also helps to increase the space, even if visually.Install the mirrors in the form of windows on the opposite side of the window openings - they will reflect the sunlight, filling the space with solar heat. Place one large mirror to the entire height from the floor of the ceiling, or several small ones - this will give the space a certain complexity. The use of mirrors also creates a feeling of lightness and airiness, which is important when space is limited.
Styles
First of all, choose a style based on your lifestyle, preferences, because you have to live in this interior! Listen to your family members to see which design is closer to you - rustic simplicity, sophistication or modernity. Choose style Provence, vintage, high-tech, respectively.
And if you love a particular country or you miss your homeland, then bring in the colorful elements of your favorite country. At the same time, take into account the peculiarities of your apartment - some styles will look out of place with low ceilings, others will put additional pressure on the space, taking away valuable square meters without it.
Choosing a style, and evaluate your budget.Some styles require natural materials such as wood, leather, stone; some - antique or designer furniture. The most popular styles for the design of a studio apartment are minimalism, loft, hi-tech, Scandinavian style. All of them have a common detail - simplicity in design.
Conclusion
- The interior of a small apartment should be, first of all, rational and functional;
- To finish, choose light colors, use different lighting solutions to highlight areas;
- The furniture should be multifunctional and preferably light shades, so as not to further aggravate the space;
- Choose minimalistic design styles;
- Make the bright colors in the design will help spectacular decor elements.
Review of the design of a one-room apartment of 30 sq. M. m see in the next video.
