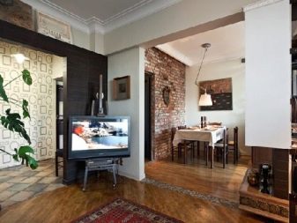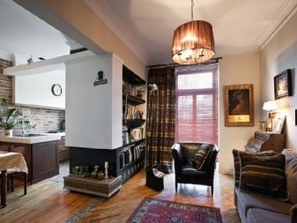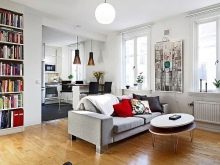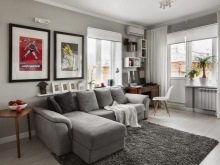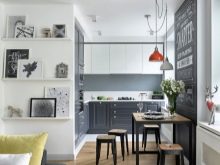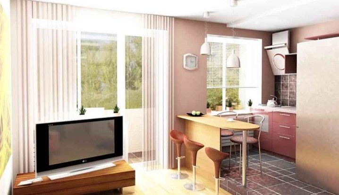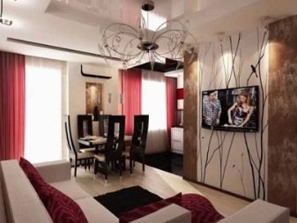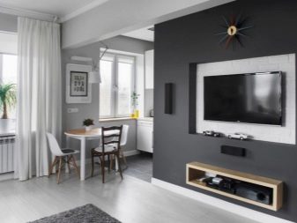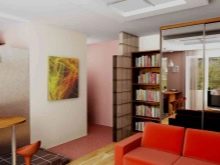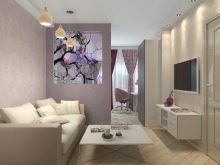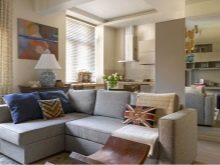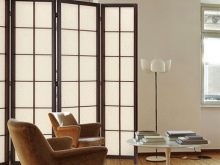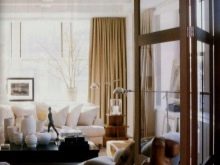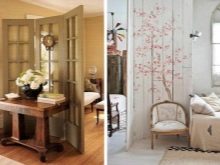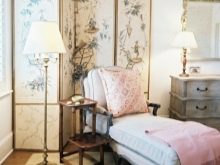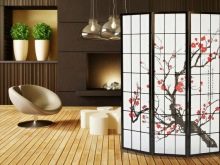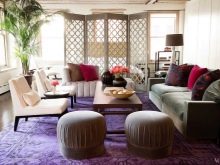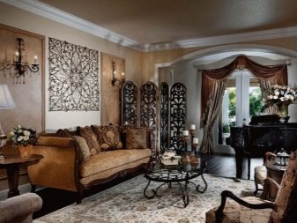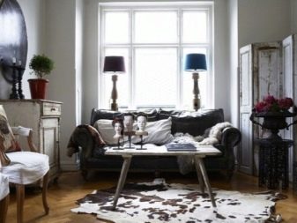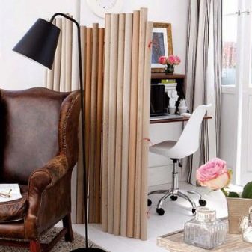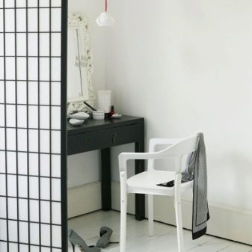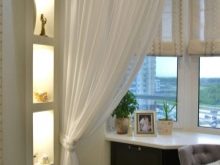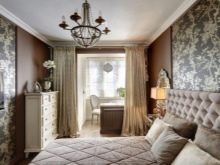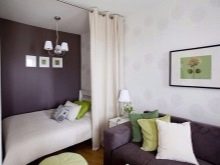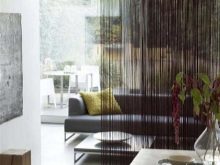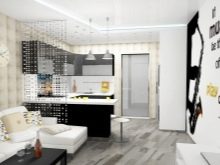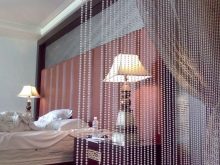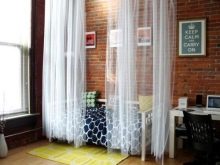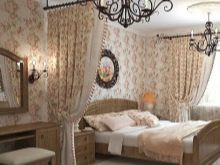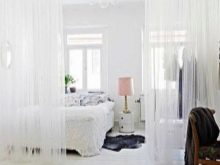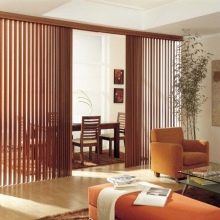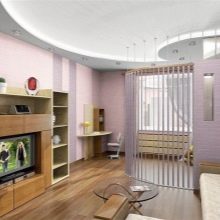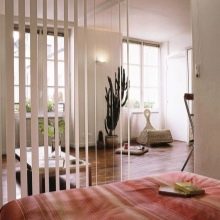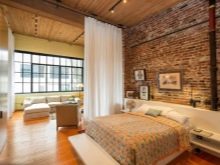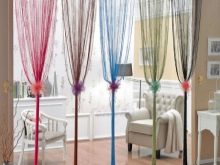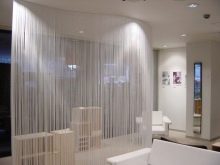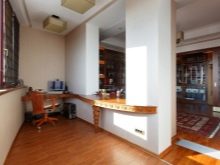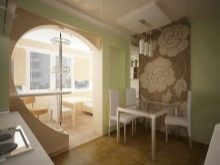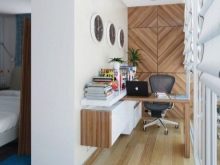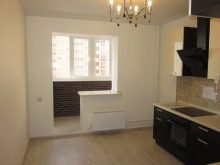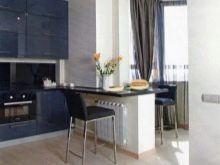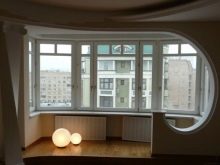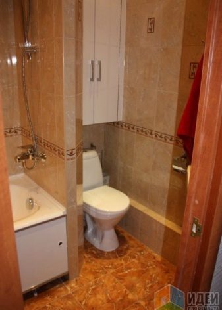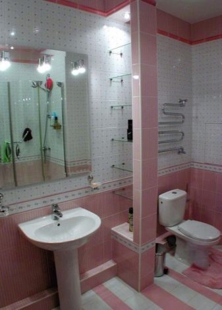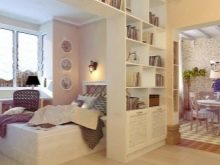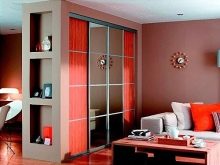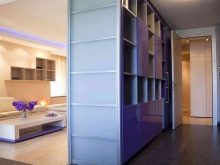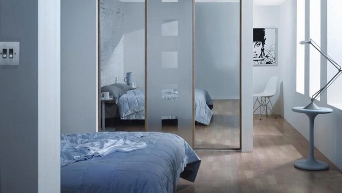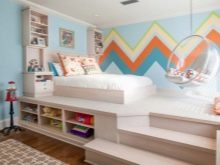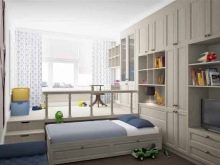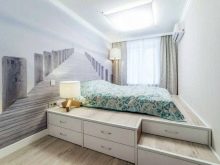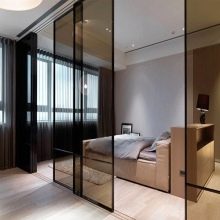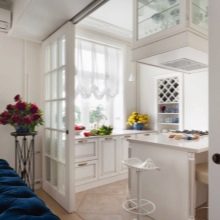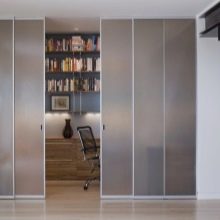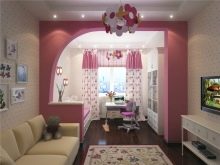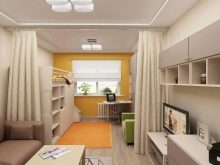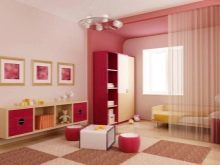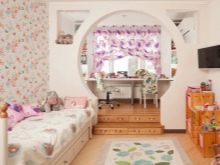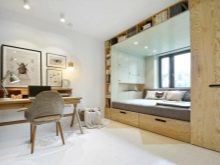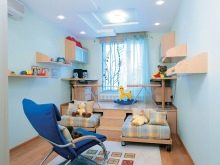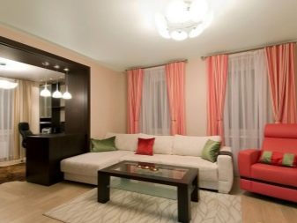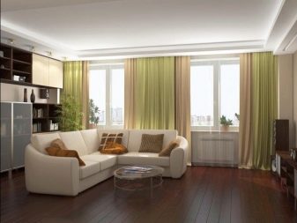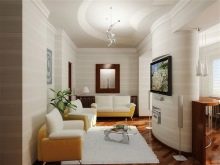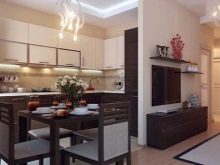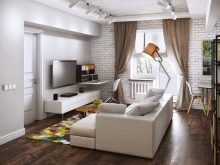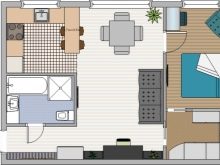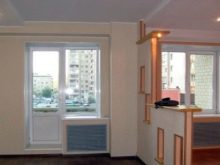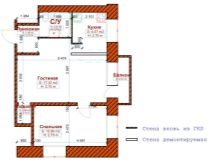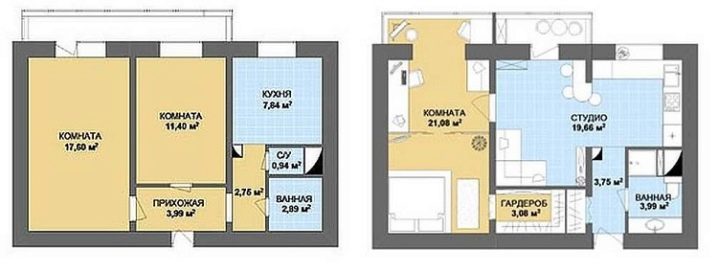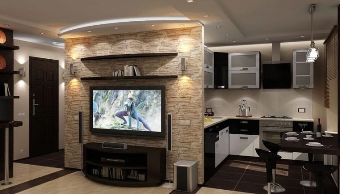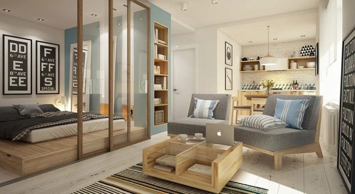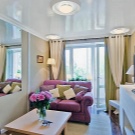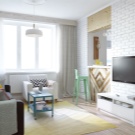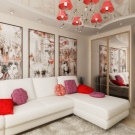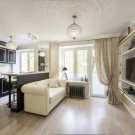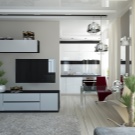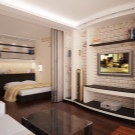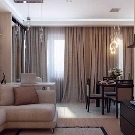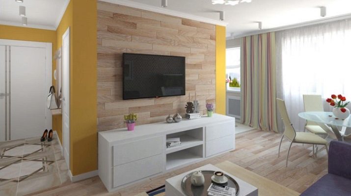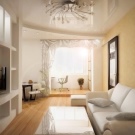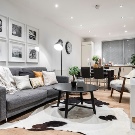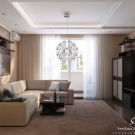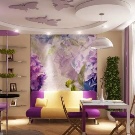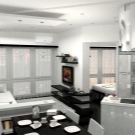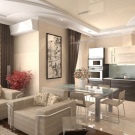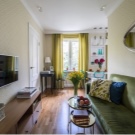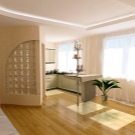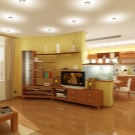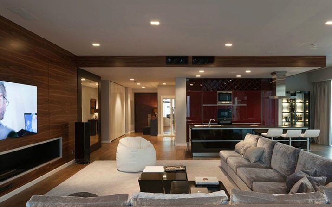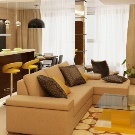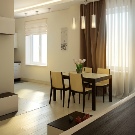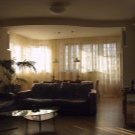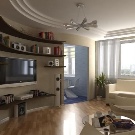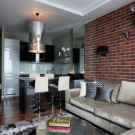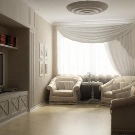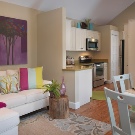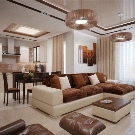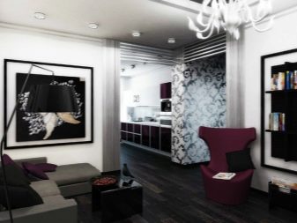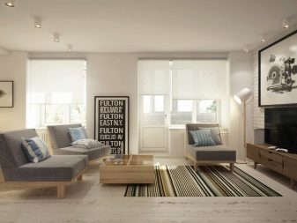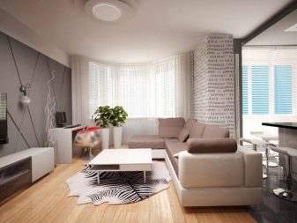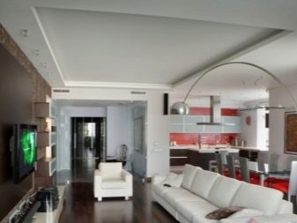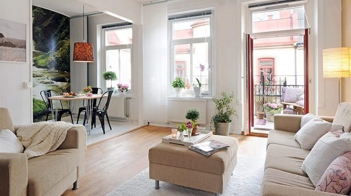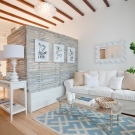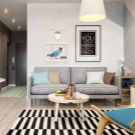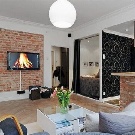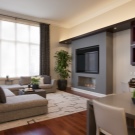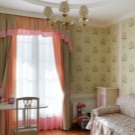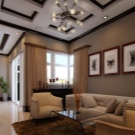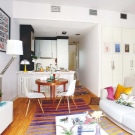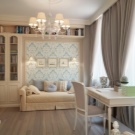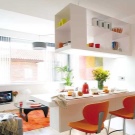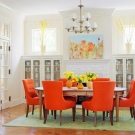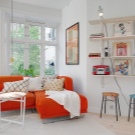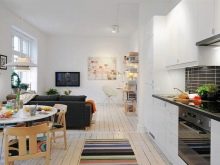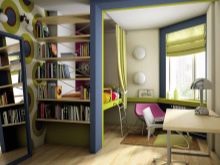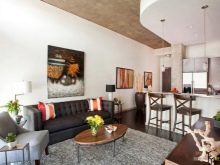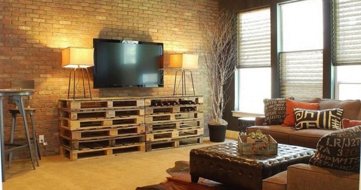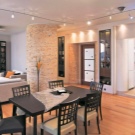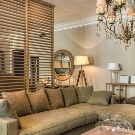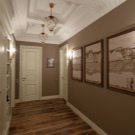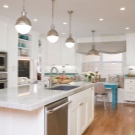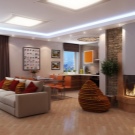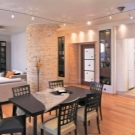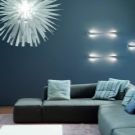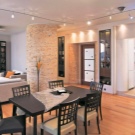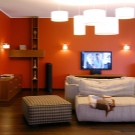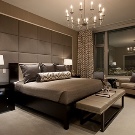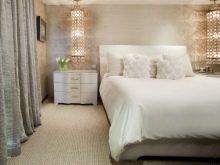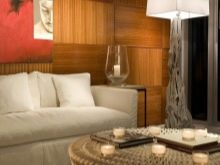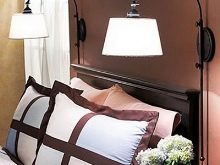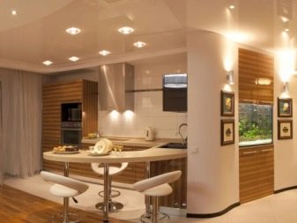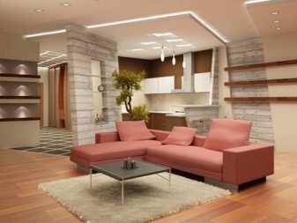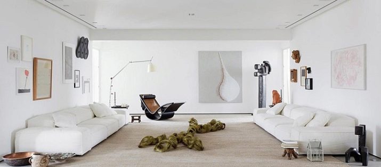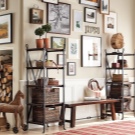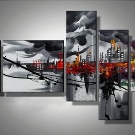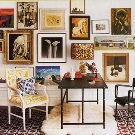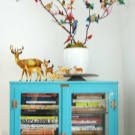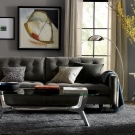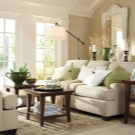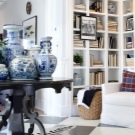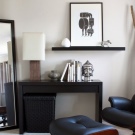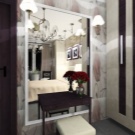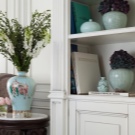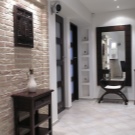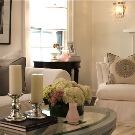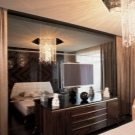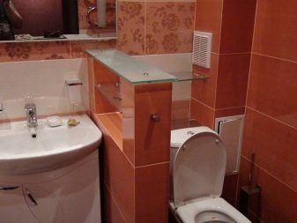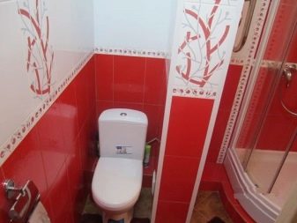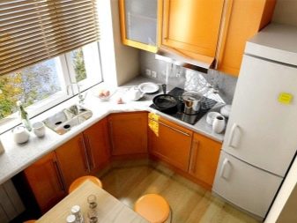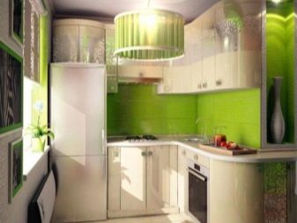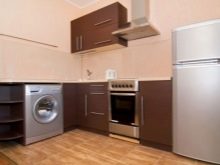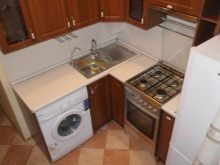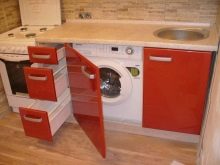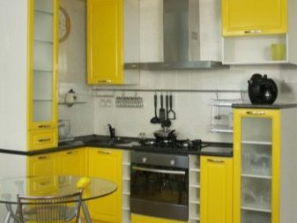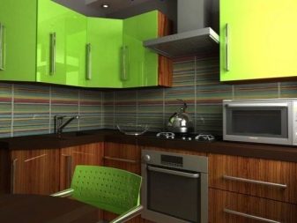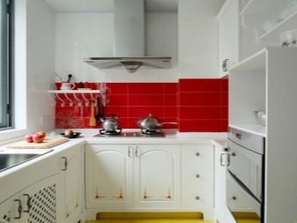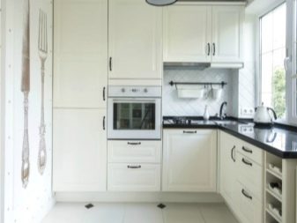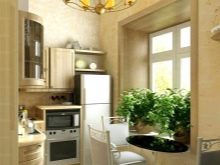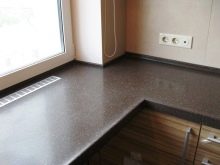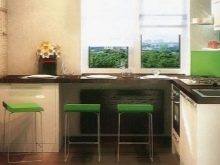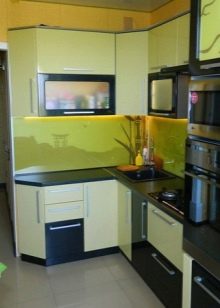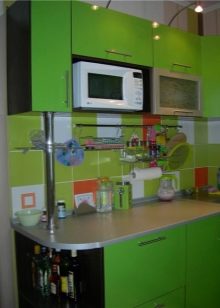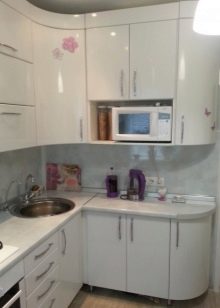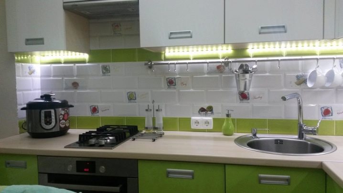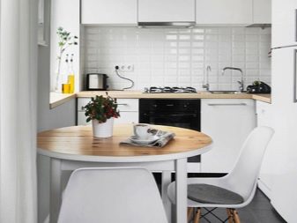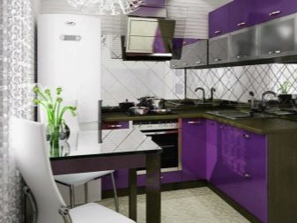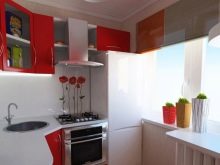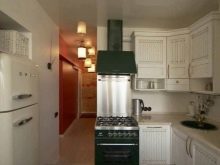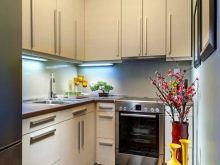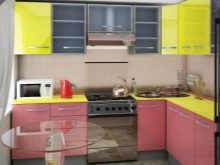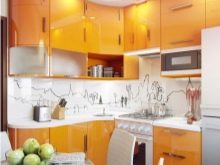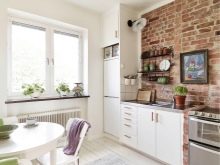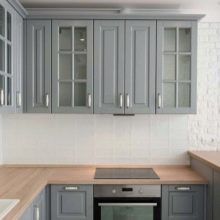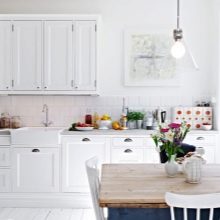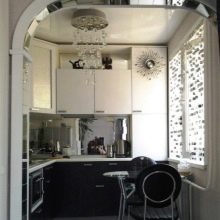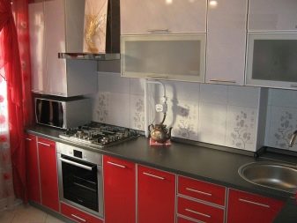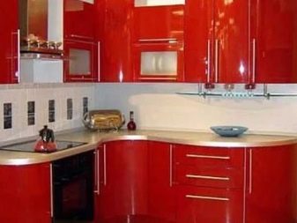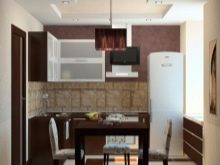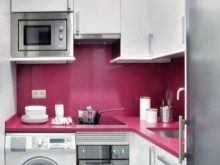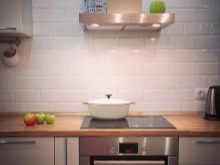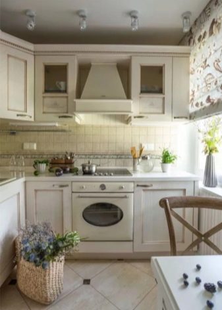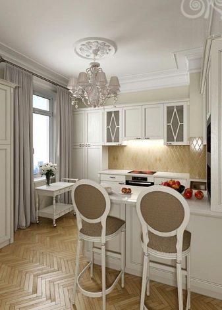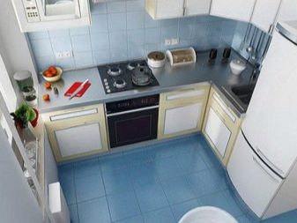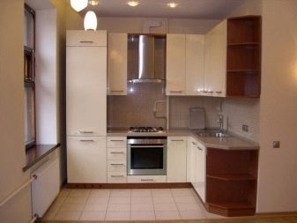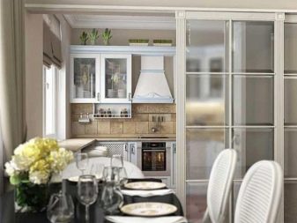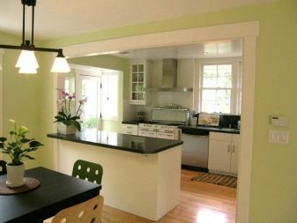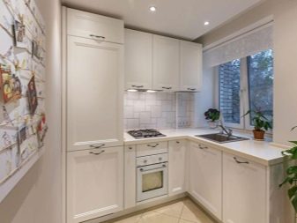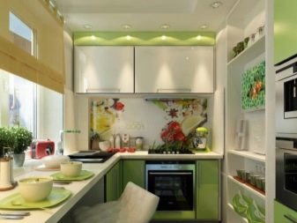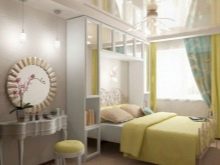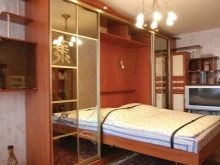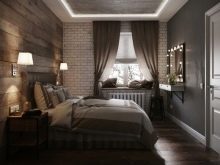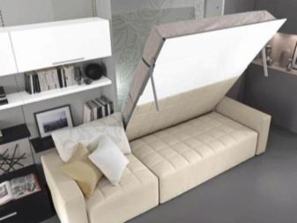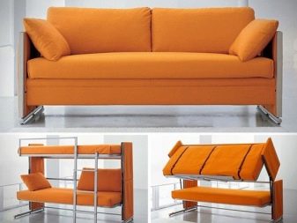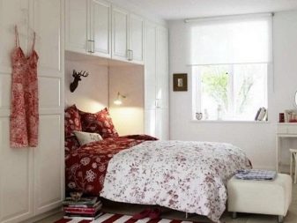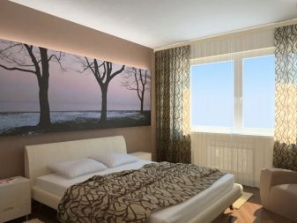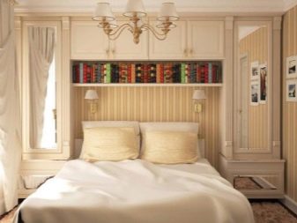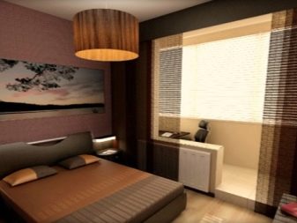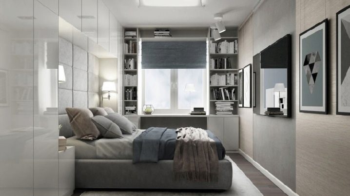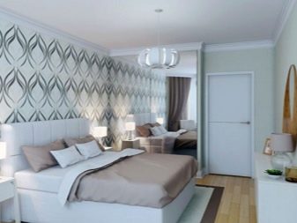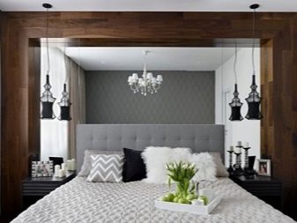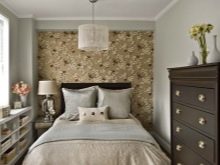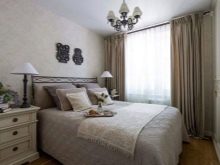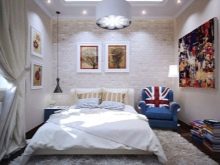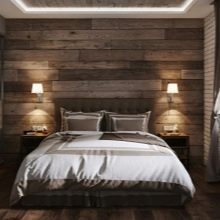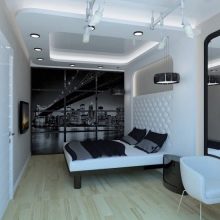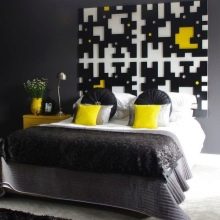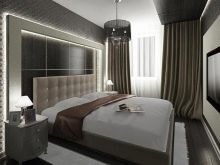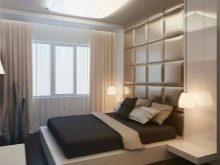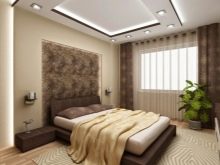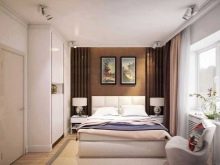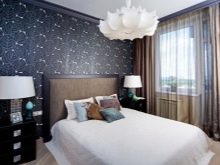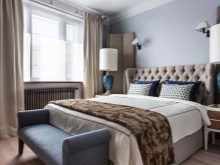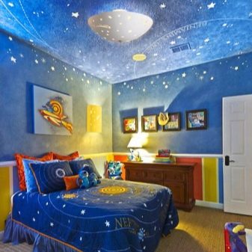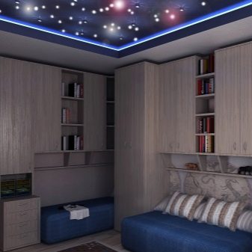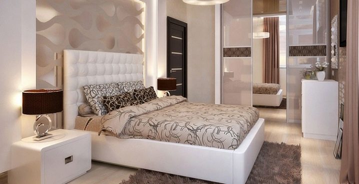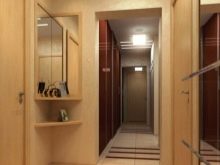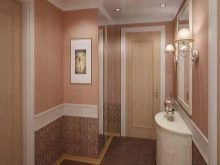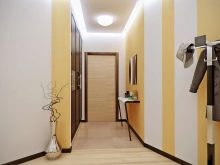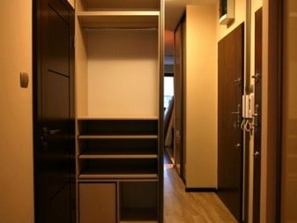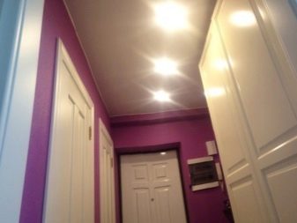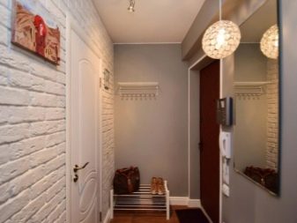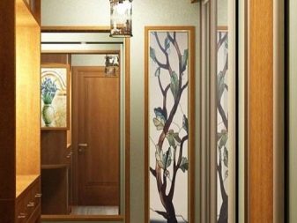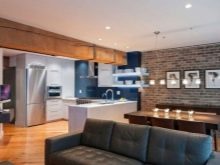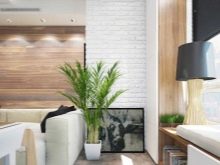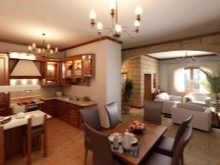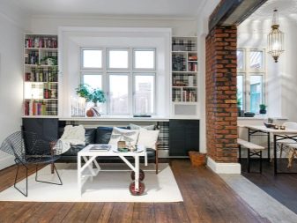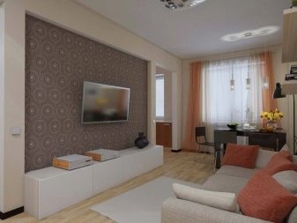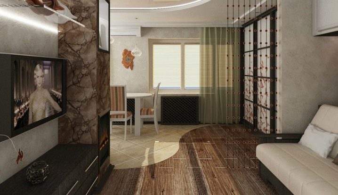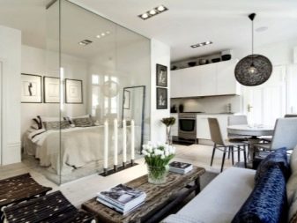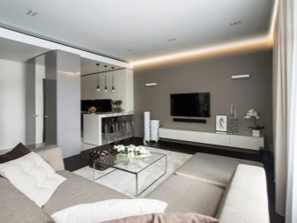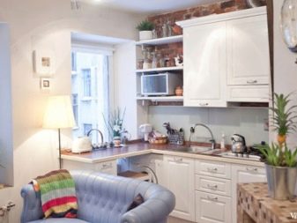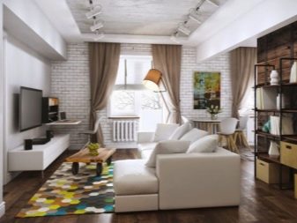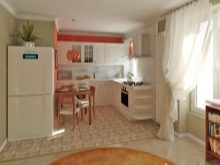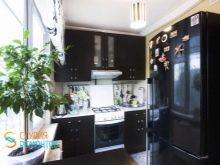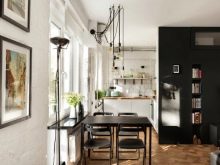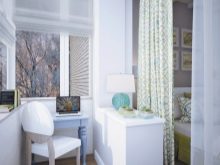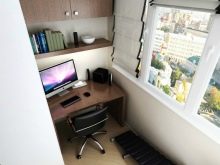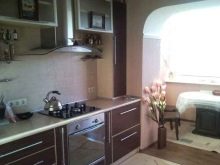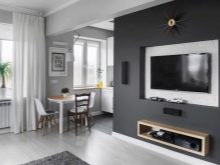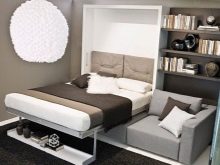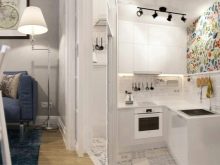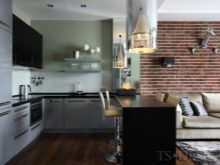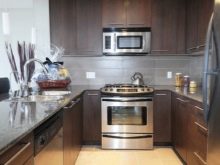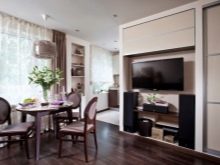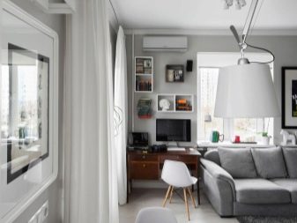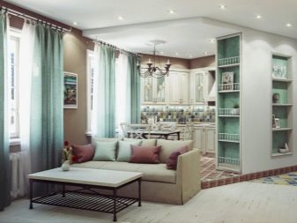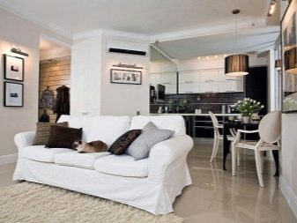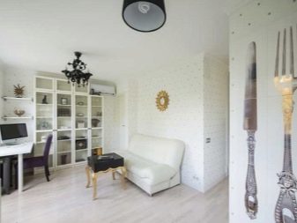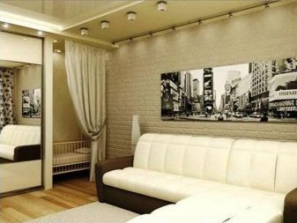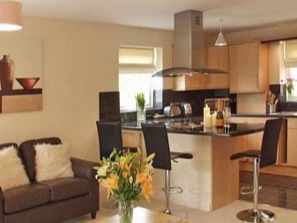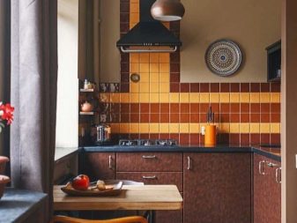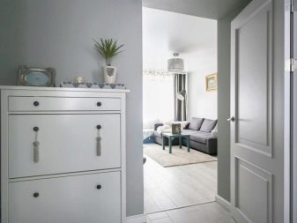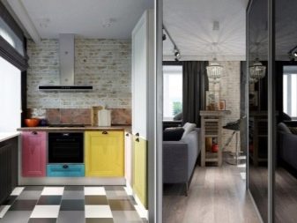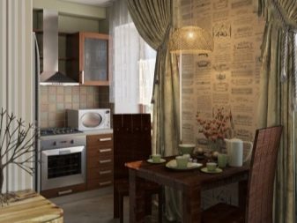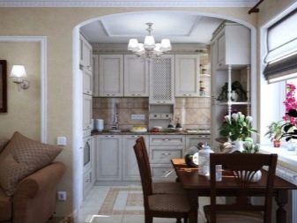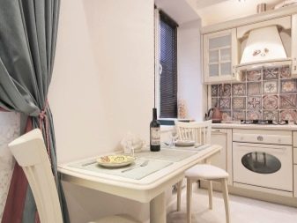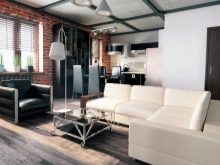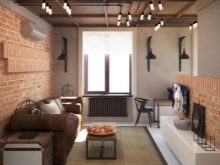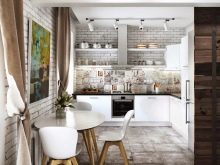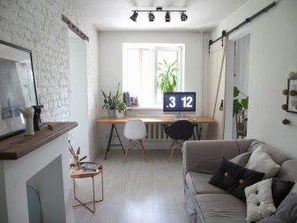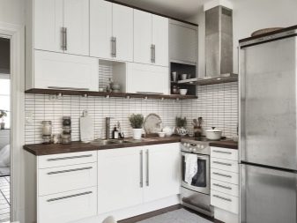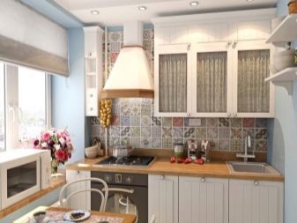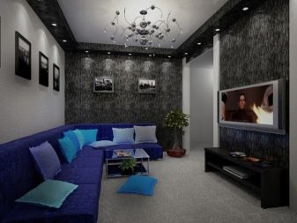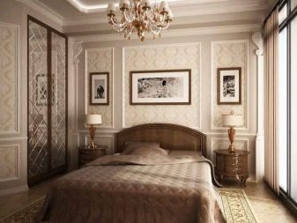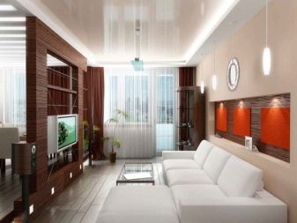Design "Khrushchev": stylish interior solutions
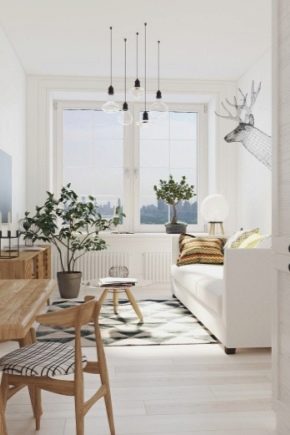
In the 60s of the last century, panel housing was massively erected in the Soviet Union. Trying to fulfill the plan of the five-year plan, they saved on building materials and on footage. But people were happy, because it was their own living space, and not a communal apartment.
You can make any room cozy, including small-sized. To do this, you need to choose a style in which the room and the corresponding furniture will be repaired. Today we will talk about the design of "Khrushchev".
Features of planning
Since houses were built as temporary housing, their operational period was only twenty-five years.The height of the ceilings in the houses of the first series was about 2.5 m, walk-through rooms and a combined bathroom were present.
In the updated series, the lifetime of the houses was doubled. But the premises remained unchanged dimensions, the issue with sound insulation was not resolved. Although it is worth noting that the ceiling height in some houses reached 2.7 m. High ceilings were found mainly in block-type houses.
In the houses of the Khrushchev era, four apartments were located on one floor, the total number of floors was either four or five. The elevator, of course, was not envisaged, since the housing was temporary, and the installation of the elevator is an additional expense. The area of the kitchen in the "Khrushchev" in all series is about six square meters. In such a kitchen is difficult to put large household appliances and organize a dining area. Therefore, often the refrigerator was placed in the living room, households also dined there and dined.
By the way, the area of the living room in a 1-room apartment is 18 square meters. m. There is a pantry and a balcony. The total area of the apartment is 32 square meters. m. In two-room apartments, it varies from 30 to 45 square meters. m, while the three-room is 55 square meters. mSleeping rooms, like children’s, are small, on average about 7 square meters. m
Apartments, rooms in which have an end location, have increased comfort. With regards to redevelopment, such a room is easiest to repair. It is possible to carry out repairs with the construction of an additional partition. Due to this it is possible to divide one big room into two parts.
Zoning
It would seem that you can make one room? In addition to the bed, some people still want to organize a recreation area, and someone wants to put the furniture and at the same time the room should remain spacious. In this case, a special design method - zoning - comes to the rescue.
Zoning allows you to visually use wallpaper to highlight a wall or corner. And if the room size allows, it is possible to build partitions, thus separating part of the room. There are the following types of partitions.
Screen
China is considered the birthplace of the screen; it is in this country that it has been popular for more than one century. This is not just an interior detail, but also an easily installed partition that can separate the bed from the main room.The screen is suitable for any design and interior, it can be mounted in a city apartment.
A small room in which a screen is installed can be divided into a work area and a rest area. Thanks to this decision, a person who is nocturnal, will not interfere with vacationing households. The screen is easily assembled, and, therefore, it can be installed only at the right time. And the rest of the time the room will remain spacious.
The screen is perfectly combined with large furniture. If there are no curtains in the room, then it is able to protect the room from the sunlight, often, such a need arises during the summer season.
In the interior most often there are folding, metal screens, screens and screen-shelves. Classics are the first, they are also called sash - they have the shape of an accordion. The accordion is formed by three doors, hence the name. When folded, the screen does not take up much space.
This variant is made of wood, plastic or glass. But remember that in families where there are small children, glass screens are unsafe, there is a high probability of getting cuts and abrasions.
Metal screen is a wrought openwork product. Experts do not recommend it for small-sized "Khrushchev". For small rooms, it is better to install a screen-shelf. They not only zone the room, but also create another place to store things.
The remaining option - the screen, unfortunately, does not add up. But since it is made of plastic, difficulties in transportation and in movement should not arise. By the way, some models are equipped with roller base - wheels.
Plastic is able to take any form, so these screens are suitable for any style and interior, including modern areas, and at a cost this material is cheaper. The tree is recommended for classic design and for rooms made in eco-style. But remember that the tree needs the right care.
Curtains and curtains
When placed in the living room sleeping area it is very important to zoning the room. For this purpose, curtains or curtains are used most often. Curtains add lightness to the interior, but at the same time they are not able to protect the sleeping area, to create an intimate atmosphere.Blackout curtains perfectly zoned the room, but at the same time it is very important to choose a color scheme suitable for the interior.
Often a partition is separated by a partition; for this, a frame or ceiling curtain is mounted in the room. By the way, curtains or tulle can be easily removed and washed.
Curtain zoning has its own classification. It is complete or partial. In the first case, the room is separated along the entire length or width, and in the second, only the necessary part of the interior, including the bed, is separated. With full curtains can be used, and with partial fit even products resembling thread.
For decorative purposes, threads are strung on beads; it looks elegant in any room. By the way, curtains in the form of threads can separate the bedroom from the cot. The child will always be supervised, but at the same time the parents will have their own corner.
The second type is temporary or permanent zoning. Temporary zoning is used for a certain period. For example, during a business trip or a vacation of a relative, you can zone a part of the room.
And completes the classification of functional or decorative zoning. Decorative zoning is used in the design of rooms in the style of a loft, shebbi-shek, Provence. Some designers have resorted to this technique when implementing projects in the style of vintage, country and rustic. In this case, the curtains are used to highlight the interior doorway, and as the doors of the cabinets.
Curtains are one of the most democratic ways of zoning. They do not take up much space, they are easy to push, remove and replace. But especially pleased that you can choose the curtains to any interior, the choice in the stores is simply huge. And if you can not find a suitable option, you can always sew curtains with your own hands.
From the modern options stand out rolshtora, something reminiscent of roller blinds. Only the movement does not take place vertically, but horizontally. With such designs, they separate not only the bedroom from the living room, but also the dressing room from the main room.
The main feature of the modern versions is that they are covered with an invisible layer of PVC. This kind of plastic is able to repel water and dust, which means it’s easy to take care of the rolshtor,they do not need to be washed. Similar characteristics have Japanese curtains. By the way, and blinds are used to zoning a room. When assembled, they do not take up much space and they can always be moved aside, thus making the room free and spacious.
When zoning curtains is very important to follow the advice of the designer. Curtains must necessarily touch the floor, if you use products of small length, the effect of zoning can not be achieved, because the lower part of the room will always be visible.
Experts recommend using together and tulle, and thick curtains. Such a combination during the day will give airiness, provided that the curtains are pushed back, and at night an intimate setting, when the curtains return to their original position.
Plasterboard partitions
In some rooms, the balcony unit is purposefully dismantled in order to increase the space. Balcony glazed, sheathed and insulated. If a large loggia is used, then a sleeping place or study is organized on it.
If the room is without a balcony, you can build a plasterboard partition. The main feature of this type of partitions is capitalstructure, if the screens and curtains are easily removed, then a wall of plasterboard is erected for an indefinite period.
Drywall is a cheap building material that is easy to maintain. It can be cut and bent, the latter will be required when creating an arched structure. It has good noise absorbing properties. On the drywall, you can stick the wallpaper, it can be painted in the desired color.
Construction of plasterboard structures is a creative process. The structure can be equipped with a niche, a ledge, an additional storage place, sheathed with wood, and installed spotlights. Remember that there is moisture-resistant drywall, as a rule, the bathroom in the "Khrushchev" combined, when using modern building materials, you can separate the bathroom and toilet.
Shelving and cabinets
Not all people want to mess with repairs. Repair takes a lot of time, effort and money. As people joke, the repair never ends, after the realization of one dream, another always appears. After a hard day's work, you want to come home, relax and just live happily, without thinking about anything.
Designers recommend that such people pay attention to racks and cabinets. For some reason, it is assumed that the cabinet must necessarily stand near the wall.
In this way, sideboards, walls and libraries were installed. But modern lightweight designs look harmonious in the central part of the room, separating one part of the room from the other.
It is not necessary to use end-to-end shelving; if necessary, the back of the cabinet can be replaced with a mirror. It's no secret that the mirror visually enlarges the space, and this is very important in small-sized "Khrushchev-style".
Podiums
This zoning option is suitable for "Khrushchev" with high ceilings. Owners of rooms with standard ceilings need to know that the podium will “steal” up to 30 cm. Therefore, it is necessary to use such zoning in extreme cases. On the podiums place the living room, dining or work area.
Provided that the ceiling is low - they organize a sleep area, because it is usually used only at night, in contrast to canteens and cabinets, which are in demand during the daytime. If you use a multi-tiered podium, then the boxes will be two, and then three times more.
Yes, and a multi-tiered podium in this case will act as a ladder. By the way, this design solution does not take up much space, unlike cabinets and shelving.
Sliding partitions
Sliding partitions resemble the sliding wardrobes by the principle of their work. You can use as a dense material that does not transmit daylight, and light, translucent.
In the open form, sliding partitions do not take up much space.therefore, it is advisable to move them back in the daytime. When implementing the Japanese style, this option is used, it is also suitable for rooms equipped with minimalism.
It would seem that you can organize in a standard room on twenty square meters? Even a bachelor in such a room can be crowded, not to mention a married couple with small children. But our people, accustomed to the Spartan conditions, found a way out of this situation.
Experts recommend for cots to use a warm corner, which has natural light. In the future, this nook can be expanded, but in the first years of the baby’s life this will be quite enough. While the children are small, they need an eye and an eye, which meansat the initial stage, the use of curtains is justified for partitions, later they are replaced with curtains or a drywall construction.
It is very important at the stage of growing up to provide the child with personal space, the podium perfectly copes with this task. The child is visually clear which corner is his property, in addition on the podium you can organize a play area.
By the way, if the financial situation does not allow you to buy modern building materials, you can always use wallpaper or paint. Bright colors are suitable for a children's corner, but it is important that they are combined with the main room.
Type of room
Domestic design specialists prefer to design rooms with two windows. In such rooms, as they say, there is where to turn design ideas. In addition, the "unnecessary" window can always be repaired. But about everything in order, so, the rooms in the "Khrushchev" are of the following types.
Passing
This is a big headache for all owners of square meters in the "Khrushchev". Since often the living room has a through passage into the bedroom and vice versa. Many, wanting to get rid of the passage, re-plan the room, erect or demolish the walls.
But remember that permission is required for wall demolitions.Otherwise, there is a high probability of damage to the bearing walls, which will lead to irreversible consequences. On top of that, it is not bad to get permission from the neighbors, because repairs can be delayed indefinitely.
Corner
Most often, the corner room is found in a one-room apartment. It has two windows that face different directions, so that this room can be divided into at least two equal parts. In one, organize a bedroom or nursery, and the second part to give a living room.
To do this, it is not necessary to build a brick wall, you can use the previously described methods of zoning. If there is a clear desire to separate one room from another, then a metal frame should be erected and sheathed with sheets of drywall.
Subtleties of planning
When creating a design project, it is very important to consider the subtleties of the layout. A large apartment differs from small-sized premises not only in size, but also in structural features, the presence of a balcony or its absence. For example, two-room apartments are called "carriage" because of the exit of windows on different sides of the house and for the adjacent layout.This should be considered in a future project.
Probably, no one will argue with the fact that apartments differ from each other, whose area is 42 and 58 square meters. m. The larger the room, the more items can be placed, but in small rooms, everything should be compact. Accordingly, the design can be for an apartment.
One-room
Often, the size of odnushki is 31 square meters. m. And the area of her only room is 18 square meters. m. “Odnushka” is transformed not only by the zoning of the room, but also when using modular furniture and special techniques for the visual expansion of the room.
Two room
One bedroom apartment gives a lot more options for design. Usually one of the rooms becomes a nursery or a bedroom, and the second is allocated to the living room.
Three-room
According to statistics, treshki most often undergo major repairs. The space expands due to the dismantling of the balcony block, besides, 3 rooms can be combined or, conversely, erecting a metal frame and covering it with drywall, divide one of the rooms into two parts.
Four-room
The design of a four-room apartment as a whole differs little from the usual layout, except for one thing - a small area of each room. But here you can do without the use of massive partitions and zoning principles - a separate room will be allocated for each functional room.
Colour
The color design of the room can influence the mood not only of the household, but also of the guests. Therefore, it is very important to approach this issue carefully, to choose the color of the wallpaper or paint not momentarily, but consciously.
Colors not only create mood, but also visually expand or, on the contrary, narrow the room. And some versions of the wallpaper can have a negative effect on the psyche, it is especially important to take into account when designing a child’s or teenage room.
By the way, experts advise to change the wallpaper or the color of the walls in the room every six years, it safely affects the general mood, there is a certain kind of shake-up, which is necessary for any organism. Remember that it is not recommended to arrange the bedroom, living room and kitchen in the same style. It is better to show imagination, because the monotony very quickly get tired, and, therefore, have to re-glue or repaint the room in a different color.And these are additional expenses of both finance and time.
If the room is dark and its windows are facing north, it is very important to use light shades in the design. Give preference to white and yellow. And in a bright room, as a rule, there are no restrictions.
Lighting
Properly selected lighting can not only highlight the main points in the interior, zone the room, but also not harm human health. It's no secret that vision can be planted in dim light and burn out the retina in bright light. For the same reason, doctors do not advise looking at the bright sun and welding without special devices.
Indoors, you can organize three types of lighting - general, combined and local. General lighting is used in most rooms, while the chandelier is located strictly in the center of the room, its light is scattered evenly over the entire area.
General lighting is perfect for square rooms, and not quite for rectangular rooms. In this case, and with a certain zoning, additional - local lighting is used. It can be wall lamps, sconces, floor lamp or table lamp.
Well, the combined lighting has absorbed both the general and local.By the way, there is still emergency lighting, it is often used in private homes, but for "Khrushchev" will not be superfluous. When the light is turned off, the luminaries that run on batteries turn on, which means you can forget about the candles.
There are also ways of lighting, among them there is scattered, not direct, directional and mixed light. When it comes to ambient light, the incandescent lamp comes to mind, it spreads light around the room 360 degrees. Directional light can illuminate only a specific area. Rather than direct light, it is light that reflects from a wall, ceiling, mirror, or any other surface.
Mixed version is most suitable for large rooms, since one chandelier is not able to illuminate the entire room. And when zoning without additional light can not do. For example, you can hang lamps by the bedside, and put a desk lamp on the computer desk.
Decorative items
The final part of the interior is considered to be decor. Even if a budget project is being implemented, designers must use various vases, shelves, and figurines to add exclusivity.
Part of the decor is not only furniture, curtains, mirrors and carpets, but also indoor plants, decoration materials and paintings. It is very important to observe a certain style, but avoid museum similarities. Interior items should not only decorate the room, but also be used for its intended purpose. So, for example, plates and a tea set can be put on the table, and you can look in the mirror before going to work.
Modern design
Remember, no matter how old the house built during the years of Khrushchev’s rule is, the room can always be repaired. And not only cosmetically, but also thorough. If you use modern building materials, then the former premises can hardly be recognized.
Take, for example, the bathroom, in the "Khrushchev" he, as a rule, combined. But if you zone the room with a partition or curtains, the bathroom will visually change.
Let us consider the design of other rooms.
Kitchens
Kitchens in the "Khrushchev" have small sizes, on average, its area is equal to six square meters. The owners of such premises have to use every centimeter in the literal sense of the word.
Key planning recommendations:
- Any kitchen starts with a fridge. In our case, it must be placed in the corner, and it is desirable that it be high, but not narrow. Wide copies when opening a door reduce space.
- When installing a washing machine in the kitchen, it is important to build on the color of the furniture. The washing machine must be installed in the kitchen set, make it an integral part. If the washing machine will stand separately, then, besides the fact that it will occupy free space, it will also not fit into the main interior.
- Gas stove and oven is best to choose from embedded options. They are perfectly mounted in the kitchen, complement it. But remember that the connection should be carried out by a specialist, otherwise there is a high probability of gas leakage, and this can lead to irreversible consequences. Do not forget about the hood, thanks to her smells do not linger long in the room.
- Kitchen set for small sizes should be roomy. You need to choose such models that contain built-in elements.The sink is necessarily mounted in the set, a place for the trash can is organized under it, and the sewage system is hidden in this cabinet.
- Replacing the old wooden window sill on a work surface made of strong stone, you can organize an additional area for cooking. And under the window sill, experts recommend installing a small cabinet with sliding drawers where you can store cutlery or food.
- If you use a stand for placing a microwave, then in this case the table top of the kitchen unit will be freed, since the microwave will rise above it. This surface can be used as a work area.
- For additional lighting mounted spotlights. First of all, they are installed in the working area, and for decorating the kitchen set is often highlighted around the perimeter.
- Unfortunately, to put a large dining table in a small kitchen does not work, but as an alternative, you can use a retractable bar counter. Behind her, two people will be able to accommodate, and this is more than enough if the family is small.
- Very rarely in the kitchen in the "Khrushchev" used U-shaped layout. As a rule, lonely people resort to this method of design, because the furniture will “eat” most of the room and two people in the same kitchen will be crowded. But with such a layout, everything will be at hand - and the sink, and the worktop, and the refrigerator. No extra gestures do not have to.
- When using the angular layout of the space appears more, but you need to choose the right refrigerator and kitchen. Furniture may have to be made to order.
- Parallel planning and planning in one row are most often organized in large kitchens. With a parallel arrangement of furniture and household appliances appears free space, which is used for movement. Well and, accordingly, when planning in one row free space is doubled. By the way, if you have permission to partially dismantle the walls, then this option can be implemented in a “Khrushchev”.
- In the kitchen it is not advisable to use brand colors - white and black. But it must be remembered that light shades can visually expand the space, and this is very important in small premises. Yes, and furniture is mainly made in bright colors.
- If you use dark shades, then you need to understand that visually reduce the kitchen, to avoid this, designers recommend additional lighting and the use of reflective surfaces - these are both mirrors and glossy finishing materials.
- If the windows of the kitchen overlook the north side, experts advise the use of warm colors. Furniture and building materials made in peach or pistachio color will fill the room with warmth and contribute to creating a good mood.
- But if you want to experiment, then you can combine different shades. For example, blue goes well with yellow, and white with red. It is important to observe the unwritten rulebook. First, building materials must necessarily be neutral or light shades, and secondly, it is important to create a single space using furniture, electronics and decor. Well and, of course, it is necessary to take into account the fact that the bright elements distract the attention not only of the household, but also of the guests, and, therefore, they must focus on something necessary. In particular, on the kitchen or furniture.
- The walls in the kitchen are glued with light wallpaper or painted with light paint. The apron can be selected using a tile or a special mosaic of polyvinyl chloride. It is important that the wallpaper is waterproof and washable, the paint does not absorb odors, and the apron is easy to wash.
- In no case do you need to use a suspended ceiling, it will reduce the space, since a framework is being built for its installation. In order not to whiten the ceiling every year, experts recommend installing a tension option. It is easy to care for him, it slightly reduces the height of the room. And if you install not matte and glossy ceiling, it contributes to the visual expansion of the space.
- The floor in the kitchen can be laid from laminate or tile. These building materials are suitable for many styles, but, unfortunately, they will slightly reduce the height. By the way, if you use a laminate of a high durability class, then under it you can lay the heating system - a warm floor.
- The door in the kitchen can be completely dismantled, in which case it will not take up space. Alternatively, the opening can be arched or use curtains for zoning the room.But if there is a desire to save the door, then designers advise using a door leaf with glass inserts.
- As a rule, curtains are hung in the kitchen, you can hang curtains, but it is important that they are not thick and dark. Protect from the sun and blinds, in recent years, rolled up are gaining popularity.
They are easily mounted directly into plastic windows, while, depending on the density of the material, the necessary shading is selected. It can be as dense, in this case, the rays of the sun will not fall into the room, and scattered. For the kitchen is recommended to use diffuse shading.
Bedrooms
The bedroom in the "Khrushchev" has the same dimensions as the kitchen - an average of about eight square meters. But at the same time it is necessary to put a bed, a wardrobe in it, to organize a recreation area. In past years, certain difficulties arose with this, but modern models are so compact that they are also suitable for small premises.
The first thing is to talk about the bed, today in the furniture stores, you can easily find a bed that is built into the wardrobe. A day-bed-transformer is assembled in the daytime, a free space appears, which can be used for playing sports or arranging a place for children's games.And at night, the wardrobe is transformed into a bed, and this procedure can be performed by a fragile girl, because modern fittings are used.
An alternative is a convertible sofa, which is assembled in a similar way during the daytime. By the way, there is often a niche under the sofa that can be used to store things, including bedding.
There are design techniques that can visually increase the space. First of all, I would like to mention the mirror, if it is mounted on the entire height of the closet door, the room is converted. Photowall-paper and modern 3D-wallpapers have a similar effect. Additionally, glossy stretch ceilings and laminate with a glossy surface are capable of reflecting light.
If the bedroom has a balcony, you can dismantle the balcony unit, with permission to demolish part of the wall. This will add a few square meters, you will only have to warm the balcony and put a closet on it or organize a working area.
Above the bed, from the point of view of economy, it will be more correct to mount the modular wall, it is very important that it be the entire height and width of the wall.The maximum effect is achieved if it does not have pens and is made in light pastel colors.
Choosing styles, it is necessary to build on the dimensions of the room. For example, minimalism means small furniture, regular symmetry and the absence of unnecessary details. At the same time the room seems to be free. Having added the newest building materials, unusual designs and suitable furniture to the interior, it is possible to modernize the design of the bedroom.
Color design - an important detail of the interior. Since the bedroom is small, design experts do not recommend using more than three colors.
It is very important that they are pastel shades:
- White has a special place. This airy bedroom will appeal to both newlyweds and people who have been married for over twenty years. Homely atmosphere can embellish a carpet with a large pile and photos from the family archive.
- Bedroom in black will not overshadow the situation, if the interior is added reflective elements - mirrors, glossy surfaces, gold or chrome inserts. This solution can even visually expand the space, and modern electronics, made of black plastic, perfectly fit into the situation.
- Gray bedroom harmoniously fits into most styles. It's nice to spend time in such a room, because this color is calm. The beige color has a similar effect, creating a warm cozy atmosphere.
- Brown, blue and green color is popular among the people, thanks to the beautiful combination with other colors, including white and pink. By the way, the pink bedroom is suitable for a girl, this color gives romance to the room.
Particular attention in the bedroom should be given to lighting. Many people read or use modern gadgets before going to bed, so it is mandatory to install wall lights or bedside lamps on the wall behind the headboard. But at the same time, the main lighting still remains the central chandelier corresponding to the interior.
A special place in the bedroom is occupied by diode lighting, it can be used to decorate the ceiling, and the creation of a “starry sky” is recommended for children's bedrooms. A little advice: if a child cannot fall asleep for a long time, advise him to count the stars, as a rule, having counted up to one hundred, the baby falls asleep.
Starting from the small size of the bedroom in the "Khrushchev", remember that things in the interior should be a bit. Enough pillows, a few books in a prominent place, a remote from a TV or other electronic equipment and a telephone. And to create comfort, a warm carpet is laid on the floor, curtains are made from natural materials.
The corridor
The corridor has a smaller living space, so it is very important to use building materials that visually expand the room. This glossy ceiling and lacquered floor, and the presence of a mirror. Remember that wallpaper light colors do not reduce the space, as do dark ones.
Laminate in the corridor should be moisture-resistant, high class of wear resistance. If you use a cheap option, then in a short time the laminate will become unusable, additional repairs will be required. If the ceilings are low, experts recommend using wallpaper with a vertical strip, and for expansion along the length - with a horizontal one.
Try to avoid wallpaper with a large pattern, in small corridors, they focus on themselves, thereby emphasizing the size of the room.
It is necessary to think about lighting, if the corridor is dark, then it resembles a closet. To improve the situation, point or wall-mounted luminaires are suitable, but central lighting also plays an important role.
By the way, stucco and suspended ceilings significantly reduce the size of the room, in this regard, they must be abandoned. But if you use wallpaper or paint on the ceiling, then, on the contrary, you can visually increase the space in height.
For small corridors, minimalism is the optimal design style. It is enough to hang a shelf for clothes, organize a place to store shoes. Seasonal clothing is desirable to clean in a separate closet. Remember that for the "Khrushchev" the built-in wardrobe is an ideal option, the back wall in this design is missing, and, therefore, there are additional centimeters that can be used for its intended purpose.
Studios
Studio apartments are popular, due to the fact that for a little money you can buy comfortable accommodation for a small family. Many owners of square meters in the "Khrushchev" went the same way. They demolished part of the wall and, thus, turned out a kitchen-studio.
The option of combining a corridor with a small room is not excluded, and if there is also a balcony, then the usable area becomes larger. But remember that for the demolition of walls it is necessary to have the permission of the controlling authority.
When making a studio you need to take into account the holistic perception of the room., and, means, one color scale should be used. Some parts of the room can be zoned using wallpaper, screens or curtains. The transparent and translucent partition looks great. The partition can be made from the bar, it is very convenient to use to transfer ready-made dishes to guests, and the rest of the time just to have dinner behind it.
In the zoning of the room, a special role is played by the floor, for example, in studios it is recommended to lay tiles in the kitchen, and in the living room laminate flooring or parquet. Modern methods of decorating the joints of two different building materials make the joint seam almost imperceptible.
The kitchen design option has already been described earlier, and with regards to the living room, there must necessarily be a seating area, including electronics and upholstered furniture. Remember that corner furniture takes up less space, if you put a sofa in the center of the room, it will focus on yourself, the free space will decrease.
The transforming sofa is perfect for small living rooms, moreover, if guests want to stay overnight, this sofa easily turns into a double bed. Modern household appliances and electronics are small, for example, the TV is easily mounted on the wall, and, therefore, the cabinet does not need it. All wiring can be removed under the metal frame, sheathed with drywall. In the same way, you can make protrusions and niches for storing things.
In the case of combining a bedroom and a nursery, the zoning and design options were considered earlier, so we will not dwell on this and repeat. Unfortunately, often the wall is bearing, and, therefore, it can not be demolished. In this regard, it may be recommended to dismantle the door leaf, and make the resulting opening of an arched type.
Expert advice
Consider the most common design advice, which is recommended to resort when you design rooms in the "Khrushchev":
- Demolition of the walls. This solution is suitable for single people and newlyweds who want to make a modern studio apartment out of their homes. The combined room looks more spacious, lonely elderly people can easily move from the kitchen to the bedroom and vice versa.
- Dismantling the balcony unit. Provided that the balcony is insulated and glazed, in this area you can organize a workplace. To do this, just put a table and a laptop. And women can organize their own corner, equipping it with a dressing table. If the family has small children, then by installing a writing desk on the balcony, you can free up the main room. In addition, the balcony is dominated by natural lighting, which means that electricity can be saved.
- The use of folding furniture. Modular furniture and transforming beds are installed in small spaces most often, they are usually used at night, and the rest are in the assembled state, without occupying space.
- Combining living room with dining area. Unfortunately, it is physically impossible to put a table in the kitchen, for this it is necessary to abandon household appliances and kitchen furniture. In this regard, designers recommend moving the dining area in the living room. All family members and guests can gather at a large table.
- Bedroom design. Before buying a bed, it is important to consider the dimensions of the room: if you buy a large bed, then there will be no room for movement.It is advisable to make a plan-scheme and note on it all the sizes.
- Ergonomics. Small rooms do not tolerate unnecessary things, all the furniture and decor should take their places. Lighting, colors, mirrors and wallpapers can visually expand a small room. To cope with this task and new construction market - modern lacquered laminate and glossy stretch ceilings.
Common mistakes
The wrong choice of color design often spoils the impression of the room. Even if the room is made up with the latest technology, expensive building materials are used, the proper effect does not work. Do not be afraid to combine colors, a certain tone sets the colors of furniture and decor. Harmonious, special interior is obtained only with a combination of different colors, otherwise the room looks boring.
And some people, on the contrary, are too zealous when they buy beautiful things. It is necessary to take into account the fact that the furniture in the “Khrushchev” should be used for its intended purpose, if a museum exhibit is bought, it will take a place that is already lacking.
Before buying, for example, a chair or chair, you should definitely sit on it, if it is comfortable furniture and it is necessary for the room, you can buy it, otherwise you should refuse to buy it. After all, the furniture will be in the room for more than one year.
Incorrect lighting is another common mistake. And this applies to the premises and with insufficient lighting, and with its excess. And often there are no lamps at all in the place where they are needed, for example, in the bedside area. Remember that in modern luminaires you can adjust the intensity of light, which means that they can be located in all zones and corners.
The furniture must necessarily fit the style of the room, otherwise it will stand out from the main background. It is very important to use folding furniture, it takes up less space. Unfortunately, art objects will have to be abandoned; in small rooms, large sculptures or paintings will look defiant. Moreover, antiques or paintings are not always suitable for styling.
Interior style
The most commonly used styles in the design of the apartment "Khrushchev":
- First of all, of course, it will be about minimalism. When designed in a minimalist style, only the necessary furniture, devoid of exquisite design, is selected; massive elements of decor are excluded. The color scheme is only neutral, with the option of zoning in a different color. Wallpaper with bright patterns is excluded, the ceiling can be either painted or whitened.
The floor can be made of any building material, but it is important that it harmoniously matches the color of the walls. Minimalism does not allow the use of massive chandeliers, lighting should be a point.
- Classic is popular at all times. Doorways using a classic style are made out of an arch. Much attention is paid to mirrors; only natural building materials are used for decoration - ceramic tiles, wood, and stone. Classic does not accept plastic and metal. Decorative plaster of beige, brown or other popular colors is applied on the walls, it is allowed to use photo wallpapers on the ceiling imitating classical patterns. It is necessary to abandon the overall furniture, it can be replaced with folding furniture made of natural materials.
- Loft style choose modern young people and people of creative professions. Street style involves the decoration of the walls with brick or stone, suitable wallpaper, imitating brickwork. This modern style direction emphasizes the unified style of the room, but at the same time allows zoning of the working and recreation areas. The color scheme is cold, most often white, gray and brown are used. The lighting is minimal, preference is given to natural light coming through the windows.
Furniture is bought is simple and only necessary - a sofa, chair, table.
-
Scandinavian style implies the use of a wooden floor, the main thing is to preserve the wood pattern. Minimalism is used in everything: in the choice of furniture, and in the choice of textiles. Therefore, it is recommended to broadcast blinds on the windows, rather than curtains. There must be bright details in the interior - green pillows or a red sofa. The walls are painted white.
Beautiful examples in the interior
In this section, photos and real ideas of the transformation of a typical Khrushchev apartment into comfortable modern housing will be presented.Remember that a cozy room is obtained even from a small room; it is only important to follow the recommendations of experts.
In this video you are waiting for useful tips on the arrangement of small-sized kitchen from the designer.
