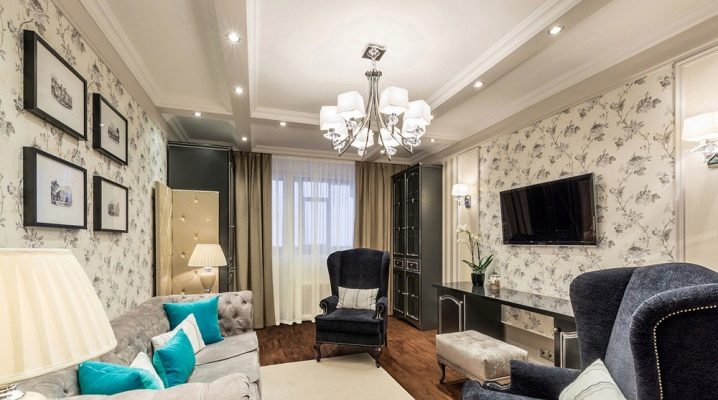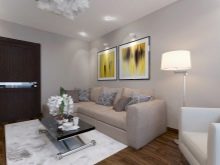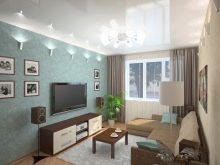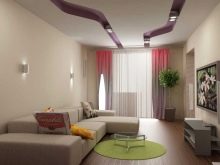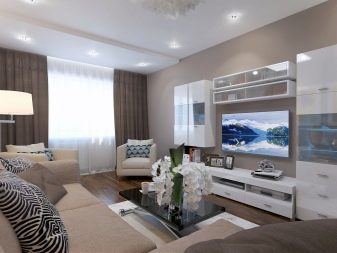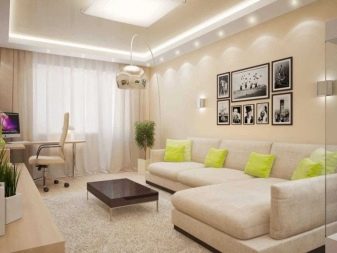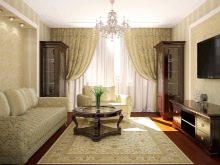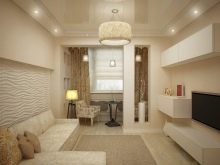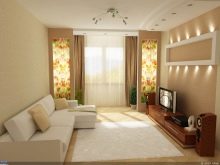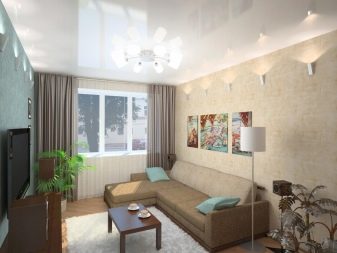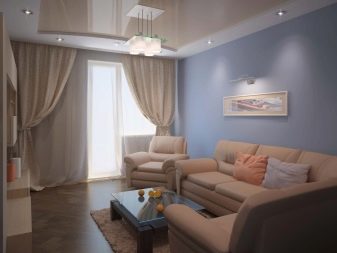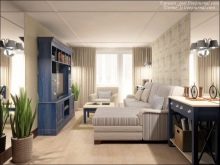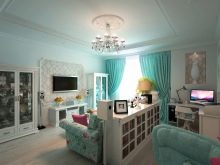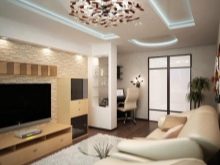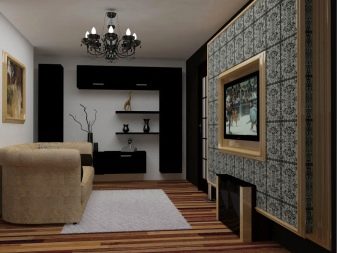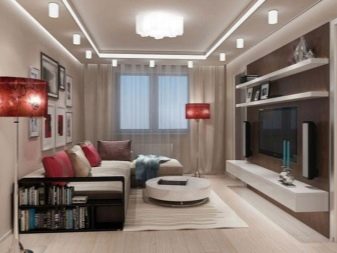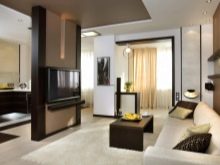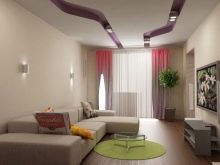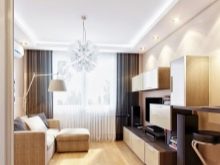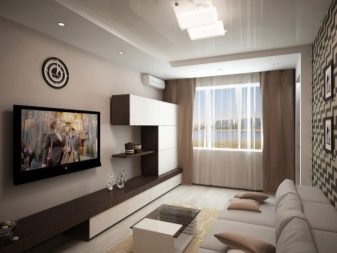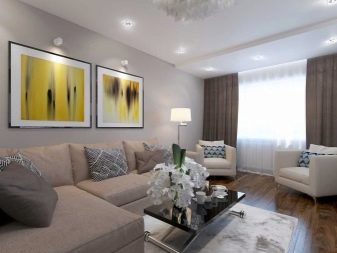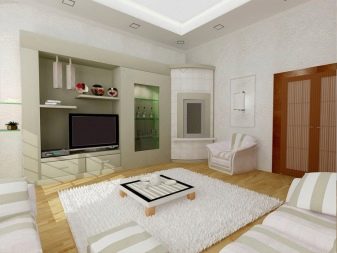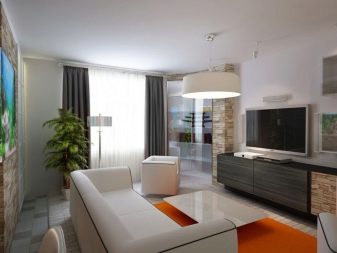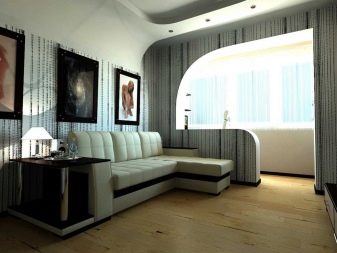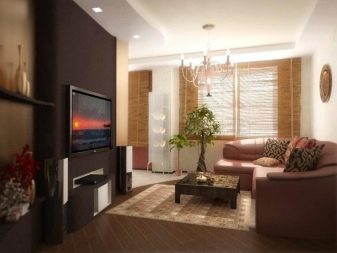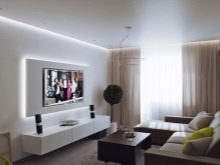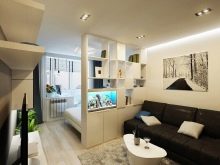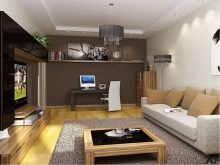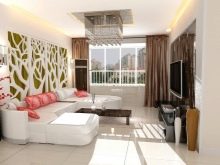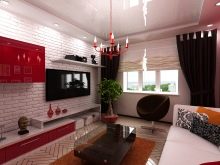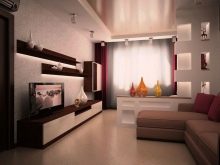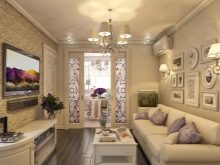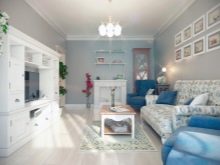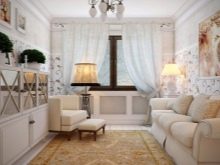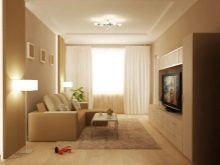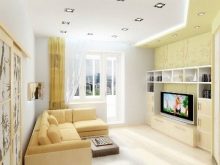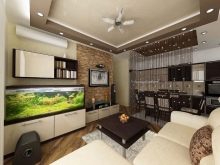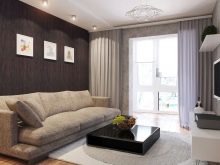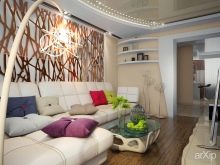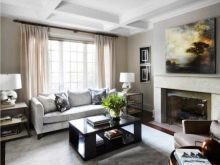Design living room area of 17 square meters. m in the panel house: stylish and practical solutions
Reflecting on the repair, residents of prefabricated houses should not despair. Modern materials allow the living room of 17 square meters to be turned into stylish apartments as well as the rooms of private residences. Also for the living room - this is the average size. On this area you can embody different interior solutions and place enough furniture.
Redevelopment
There are many design tricks - how to visually expand a small space. But if you want real space, you will have to do redevelopment, that is, to tear down the walls.
The decision is not easy, requiring special design and coordination with the BTI. Of course, you can not advertise the changes, but in the future the apartment can not be sold or donated without paying huge fines.
Having dealt with the documents, you should make sure that there are no bearing walls, you can only work with partitions.
You can combine the living room with kitchen, corridor, bedroom (if available), loggia, balcony. It all depends on the layout and desire:
- Combining the living room with the bedroom, they get a large, bright room with two windows. There is enough space on such a territory to divide it into zones. Allocate places for rest, work, meal, create a game, berth. Zoning is thought out before starting repairs. Planned areas can be designated by different color of the walls, ceiling levels, podium, and well-thought-out lighting. Separate the room with light partitions or pieces of furniture.
- Removing the wall between the hall and the kitchen, you should remember that you will have to abandon the gas stove, replacing it with an electric one. Or think about how to close the cooking zone from the rest of the room.
- Expand space through the corridor. This option is for those who do not mind getting straight from the street into the hall. If you think about the furniture correctly, the conditional hallway can be made invisible.
- When combining a living room with a loggia or a balcony, you should remember that you cannot touch the heating system.In such cases, the window and door are dismantled, and the radiators are hidden under the furniture (cupboard or bar counter). The loggia will have to be warmed, this will lead to additional costs, but on it you can arrange a cozy working area or a greenhouse with a small sofa.
Creating a spacious living room
If you decide not to destroy the walls, you need to take care of creating a spacious and functional living room. Every detail should work to free up space.
Walls
In prefabricated houses they are quite thin, so the poet should pay attention to sound insulation. During repair, the walls are treated with antifungal solutions. In order for the living room to look spacious, it should contain bright, uniform tones.
Large pattern, dark or bright color will create a clear border. If you want bright, you can give one wall to the riot of fantasy. In small rooms you should pay attention to the pattern and texture. Wallpaper with a small pattern is fine. The direction of the picture works well over the space, vertical - visually pulls up, horizontal - to the sides.
Walls can be plastered or painted.It is good to apply decorative plaster, it helps to hide all flaws and irregularities. On the volume of the territory stereoscopic wallpapers work well.
Ceiling
In panel houses, it is usually low. It is necessary to take into account some of the tricks to "push aside." The glossy stretch ceiling will cope with this task as well as possible. The room in it will be reflected, as in a mirror. Moreover, dark color has a greater reflectivity than white. Thanks to a diverse palette of colors, the stretch fabric is easily matched to the interior.
To create a beautiful ceiling, you can use putty. With its help level the surface, but you need to do it perfectly, any irregularities will immediately become noticeable as soon as the light turns on. In the design, you can use sockets for chandeliers or stucco.
Sometimes the ceiling tiles are so deformed that they cannot be leveled with plaster. In such cases, drywall will come to the rescue. It will make any surface smooth, but will take more than 10 centimeters of space. In order not to weigh down the top of the room, you need to select a small chandelier adjacent to the ceiling, but it is better to completely give up on it and use spot lighting along the walls.
Floor
Hall - room for guests, recreation, games and work, for all occasions.The load on the floor falls great, and it is necessary to approach its creation with full responsibility. It is considered that the surface of a small room in color and texture should coincide with the adjacent territory.
But sometimes designers allow themselves to zone with different types of flooring, even small rooms. For example, laminate is combined with carpet or tile.
Today's favorite flooring is parquet and laminate. Parquet is made from natural wood of different texture and color. It is eco-friendly, it looks beautiful, but it is waterproof and prone to scratches. Laminate has the same properties. It is based on a multilayer structure like a particle board.
If you want to visually increase the area, you need to choose a glossy floor.
The coincidence of the color of the walls and the bottom of the room can visually move apart the space.
Furniture
Living room furnishings should perform many functions, but at the same time do not overload the space. Usually in the hall is upholstered furniture, modular wall or wardrobe, TV stand, shelves, shelves, table, dresser or other types of structures under the technique.This whole set is optional, each family is guided by its own taste.
It is desirable to choose the upholstery of the upholstered furniture homogeneous, not attracting attentionto leave the possibility in the hall to make more interesting accents, for example, in paintings, a fireplace or stereoscopic wallpaper.
Light, airy furniture will create an additional amount of space, but in contrast with the wallpaper of delicate shades and dark. In a rectangular room all the furniture should be placed along the walls.
Square layout allows you to arrange a recreation area right in the center.
Style
After completing the repair, you should think about the style. Furniture, decor and curtains should not be purchased diversely, but taking into account the overall design of the room. Any style will suit the room of 17 meters, but in a small area wins minimalism, hi-tech, eco, fusion and art deco:
- Hi-tech - the style of youth. Bright finish, shiny metal, simple light colored furniture.
- Provence - the exact opposite of high-current. Furniture made of wood, wicker, rattan - natural, warm colors. A large number of curtains, tablecloths, ruffles, figurines, flowers on the windowsill.
- Classic style is most popular.He prefers an environmentally friendly finish, strict colors, emphasizes luxury and good taste. Now there are materials that successfully replace expensive wood and natural fabrics. Taking them as a basis, you can create a classic style with a small budget in your apartment.
- Modern - the embodiment of beauty and convenience. The furniture consists of modules, transformers, does not take up much space and is convenient to use.
Choosing a living room style, you should be guided by their preferences. But do not forget that the room in the 17 sq. M. m should keep space, become comfortable and functional.
Read more about the intricacies of room design 17 square. m you will learn from the following video.
