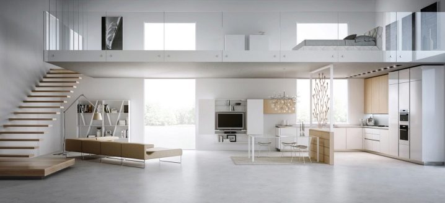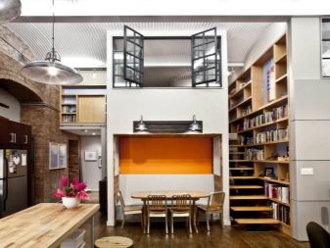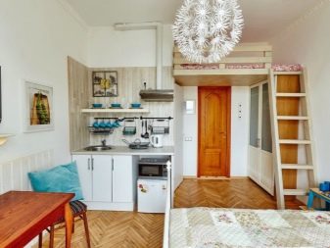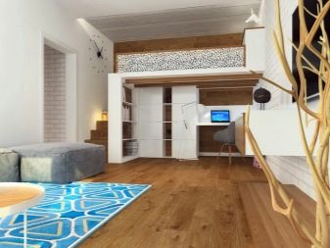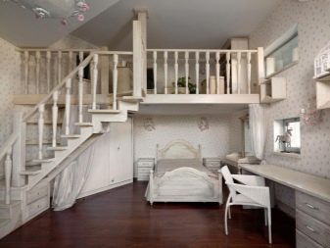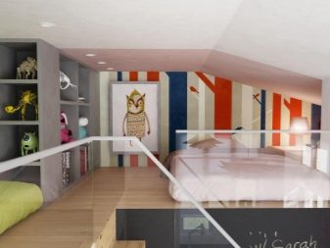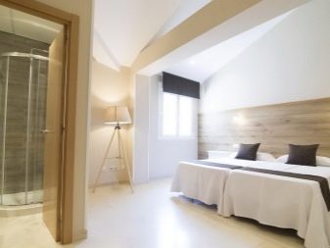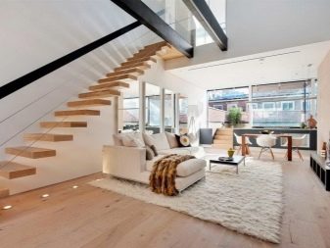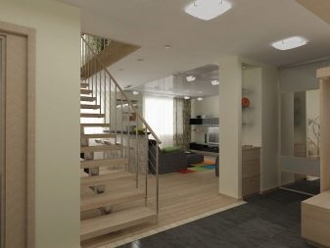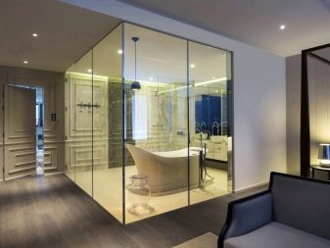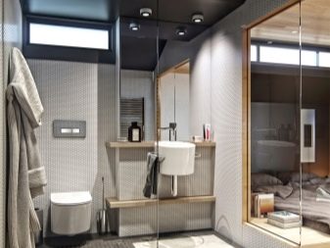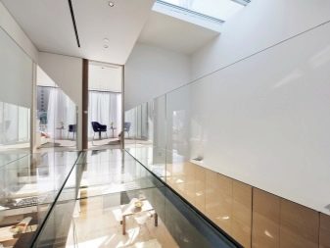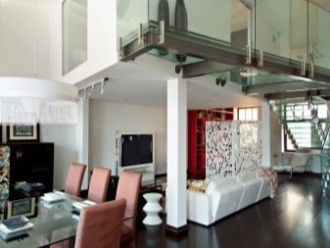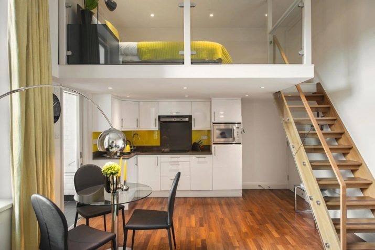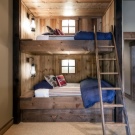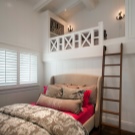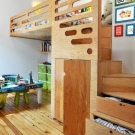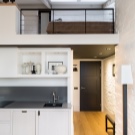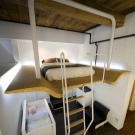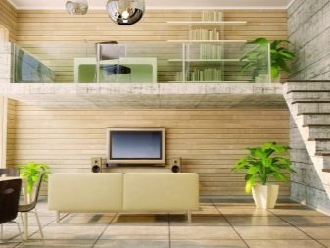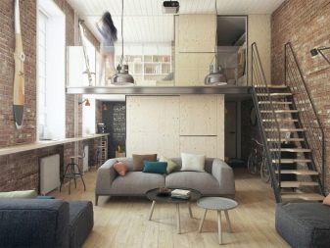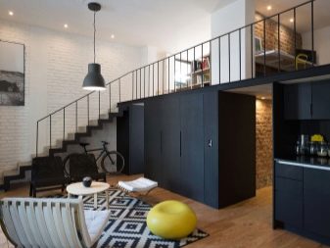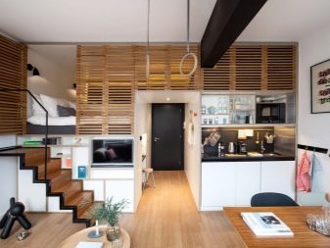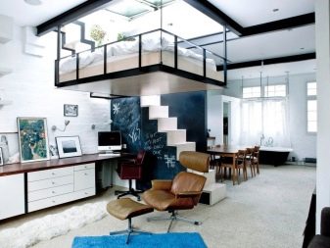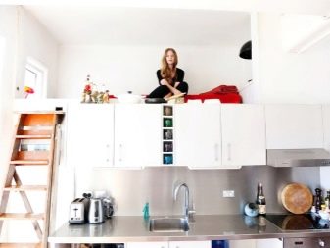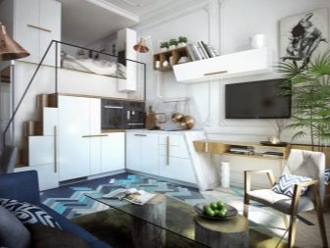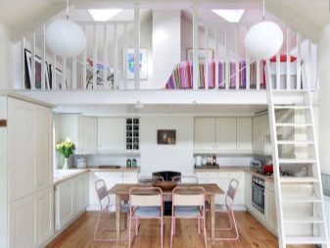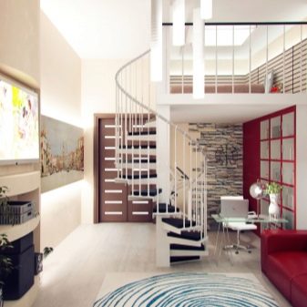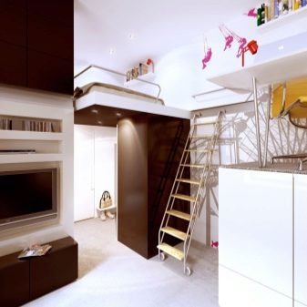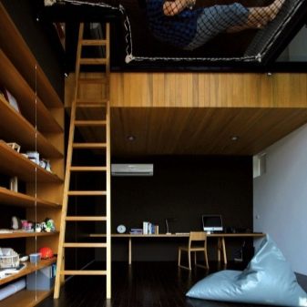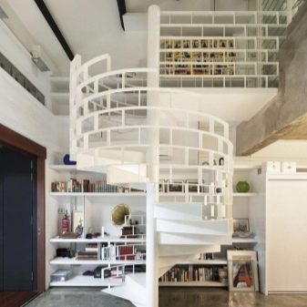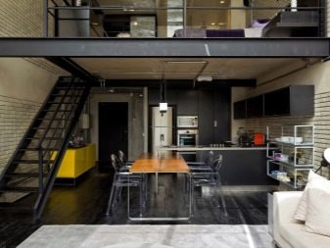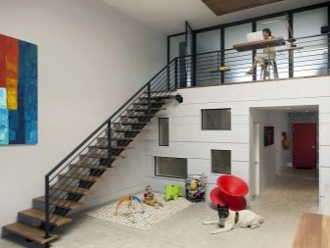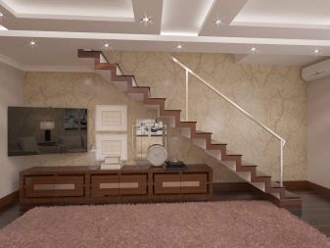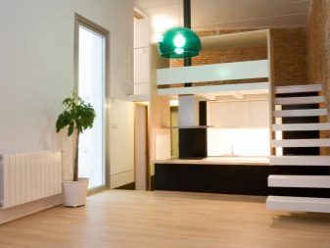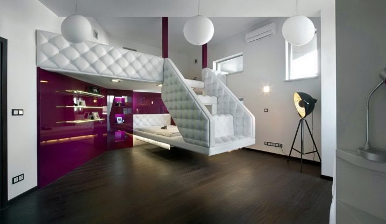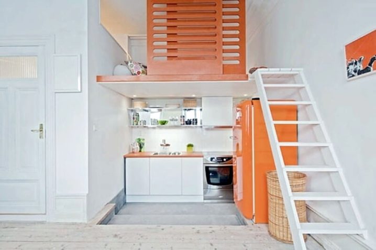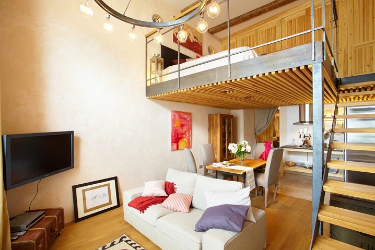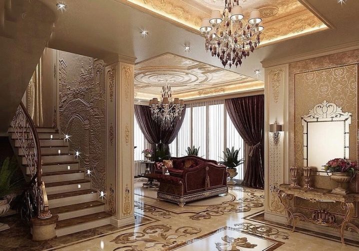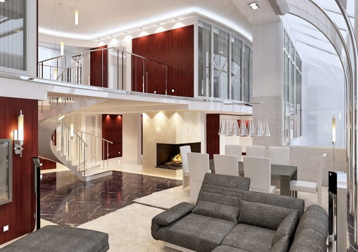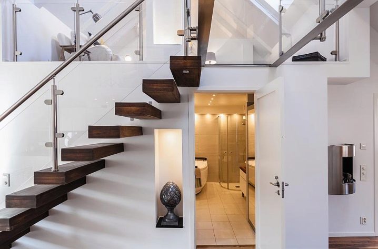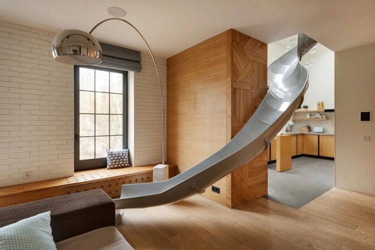Design of a two-level apartment: interesting options
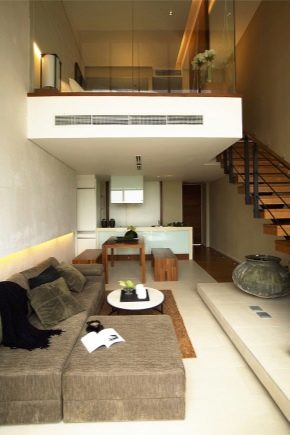
Two-level apartments have become popular not so long ago and, rather, are associated with luxury housing than with mass housing. In fact, such a layout may be available for a wide enough range, it is suitable not only for spacious rooms, but also for relatively small ones.
Special features
Depending on the design features, it is necessary to distinguish apartments located on two floors or on one, but with the possibility of designing a second tier, if the height of the ceiling allows it. Both the one and the other can be called two-level. They have the following features:
- This type of apartment may well compete with a country house.Since this type of apartment, in its essence, is already different from the traditional options, they are acquired in order to emphasize a certain status or originality of housing.
- Repair of two levels will cost more than one at least due to the fact that additional costs are required to install a staircase or elevator. And also for their repair and maintenance.
- Choosing a similar option, it is worth considering not only the economic benefits, but also the aesthetic possibilities of design. A huge role is played by the lifestyle of people, since such a construction of the internal space implies greater mobility and at the same time a certain isolation. That is, this option is not suitable for sedentary and lonely people.
Layout
The basic principle applied in the zoning of a two-story apartment will be the division into common and private parts. Since the access to the top is associated with overcoming certain obstacles (in the form of a ladder), it will be the particular zone. Following this rule upstairs usually have bedrooms and children's rooms. Of course, there are exceptions: the creative process of creating a picture or making business decisions also require privacy, so you can arrange a study or an art studio there.
A separate recreation area is more suitable for a large family in which each member needs their own space.
For a small family, this separation can be a stumbling block. The common part, on the contrary, unites people. In the lower part there is usually an entrance hall, kitchen, dining room, living room, library, playroom, etc.
Particular attention should be paid to the bathrooms. One of them may be smaller in area and functionality, but there should be at least two of them. Moreover, there are no obstacles for this, since the space below is in your property. This will not cause major problems in the legal execution of redevelopment.
It is much more difficult, when combining two levels, to make a hole in the ceiling the most convenient, beautiful and appropriate building code.
Otherwise it could threaten the whole building. If this is possible, the overlap itself can be changed, for example, to make it transparent.
Two levels on one floor
A prerequisite for the design of two-level apartments was the re-equipment of departmental or industrial buildings for residential. As a rule, they all had a sufficient ceiling height for this.This way of organizing space is suitable for any room with suitable parameters. Its main advantage is rational use of space.
One of the most commonly used options is to select the top of the bed. It is literally created for small and low rooms, the main thing is that there is at least one meter from bed to ceiling. Two-stage designs are often used for children's beds.
In addition to the bed, on the second tier, you can arrange different storage systems - cabinets for various purposes, bedside tables, dressers, etc. Or a cozy workplace in order to be left alone with your thoughts. Of course, to completely limit such a site, should think about partitions. They will protect from noise and smells, and transparent models will visually look easier.
This design can not only be located in the corner, using walls as additional supports, but also in the middle of the living space. White will help make it weightless. In this case, you need to remember about reliability and safety. All supports must be reinforced with metal profiles.
If there is a kitchen at the bottom, the warm air and odors will rise up. You should evaluate the capabilities of the ventilation system, be sure to use the hood and air conditioning.
Lifting and lowering system
Stairs and other appliances that provide access to the top floor vary in cost and functionality. The cost, as a rule, depends on the material, the mechanisms used, the method of fastening and can reach a quarter of the cost of the apartment itself. Of course, the most popular are the stairs. They can be:
- added;
- embedded.
It is they who eat up a lot of space not only with their area, but also with ensuring approaches to it. Planning a ladder, it is necessary to remember some nuances:
- slope should not be too steep;
- steps should be wide enough to set foot on them and as low as possible;
- the surface of the steps should not slide;
- if there are children, elderly people or animals in the house, the railing will be a prerequisite. Without them, despite the spectacular appearance, the design is unsafe. The top platform, if it does not have walls, must also have barriers.
The space under the stairs can also be used. There you can equip storage boxes, build a small locker or a place to rest.
Beautiful options
Modern fixtures and materials allow you to create all kinds of suspension devices. A bed and stairs that do not touch the floor create an effect of lightness. And the unusual coating makes you want to touch it.
A small two-level apartment, decorated in a modern style, is an example of how to compactly place all the necessary things in a relatively small area.
It is precisely small-sized apartments with carefully selected details, neutral woody flowers and textile upholstery of the furniture that are more comfortable and allow maximum rest after the working day.
For spacious apartments (from 80 to 100 sq. M.) Classical style is more suitable. The variety of decorative furniture parts, carved wood, forged metal balustrades, gilding finish will create an atmosphere of luxury.
To create a complete image of the apartment you need the right lighting. In addition, it is another zoning tool.Turning off the lights on one of the levels, you can visually narrow the space. In addition to local lighting, you need a general background, it must be taken into account when creating a project.
The two-stage system is well suited for the attic. In addition, the space of a technical floor or an attic is attached to some apartments.
The staircase of unusual shape will become the central object of the interior of any room. The slide will make the descent faster and will be a real adventure for children and adults.
The design of a two-level apartment in a modern style, see the following video.
