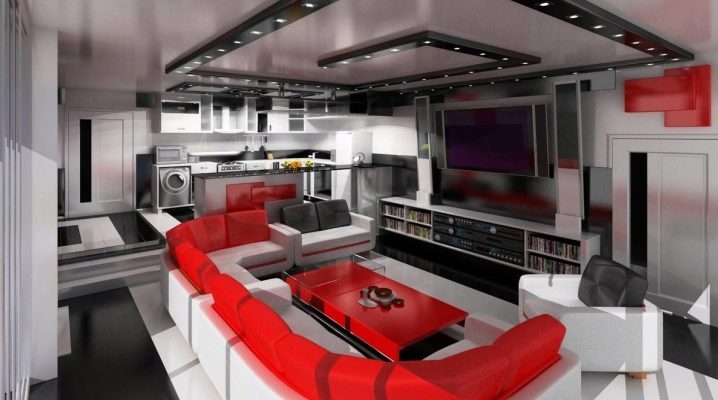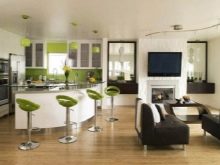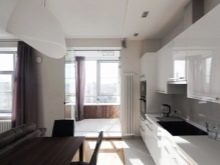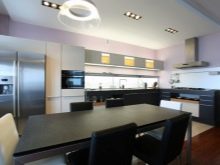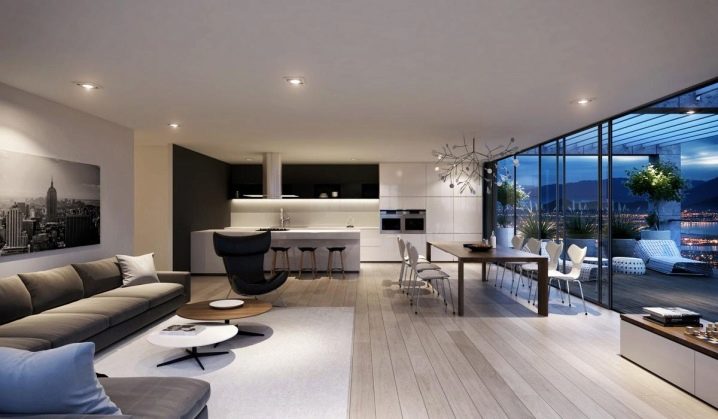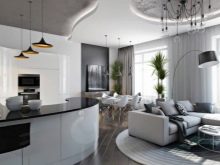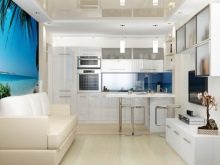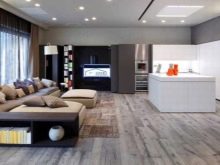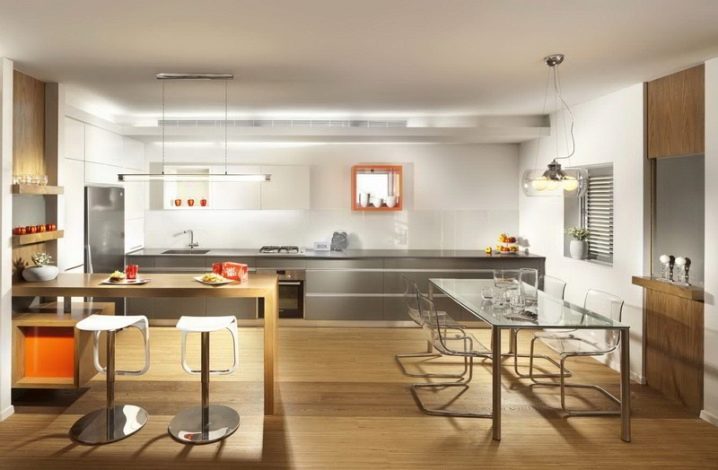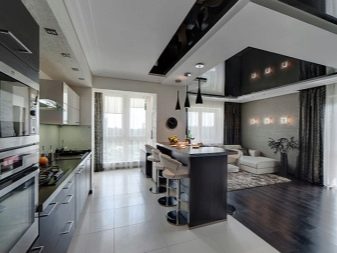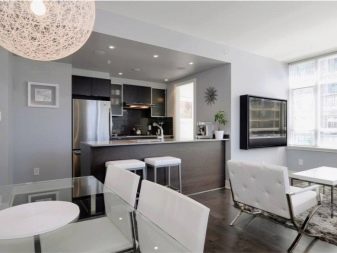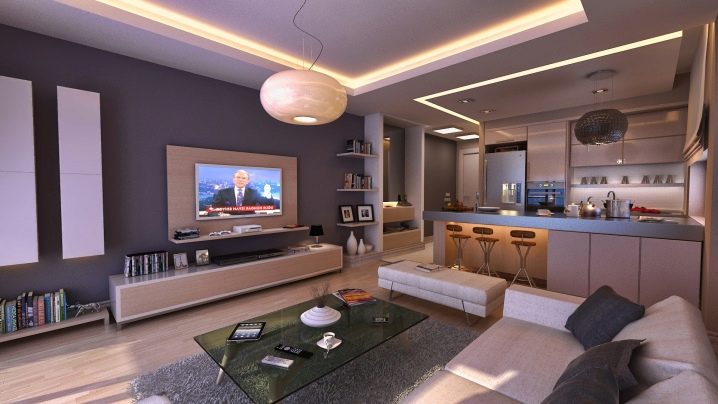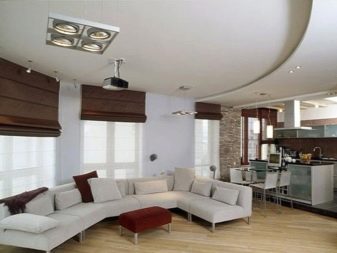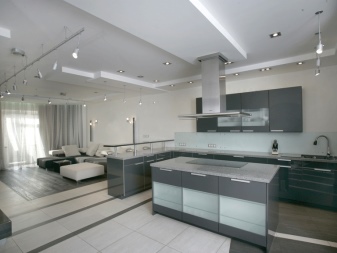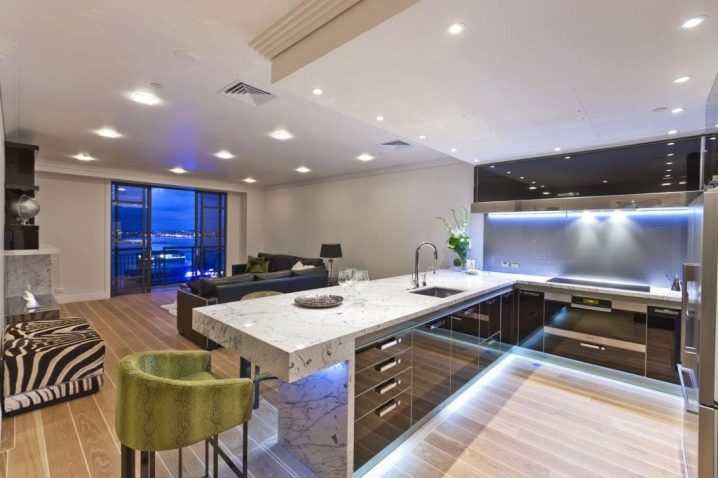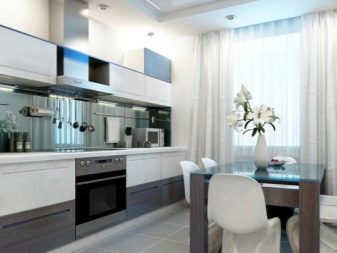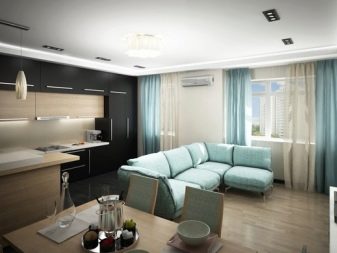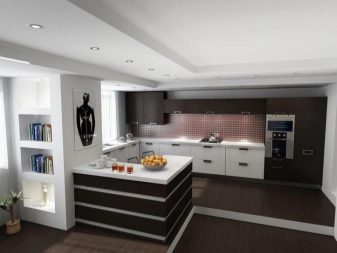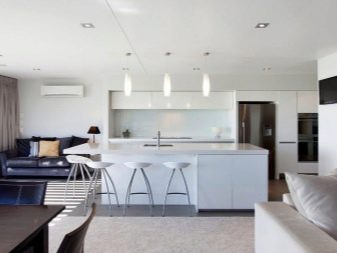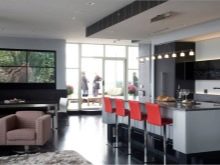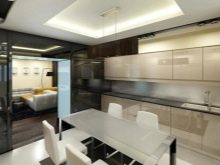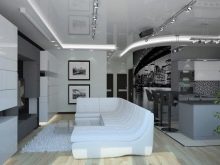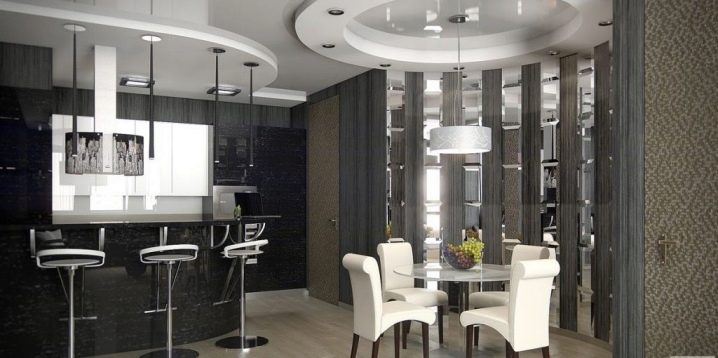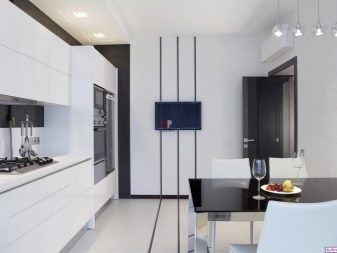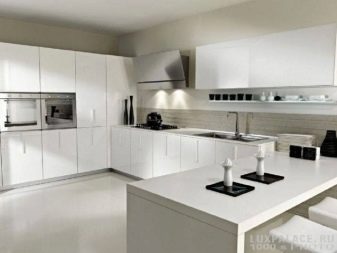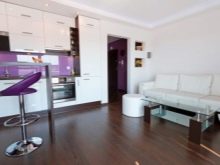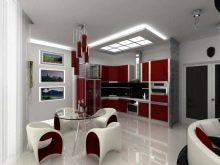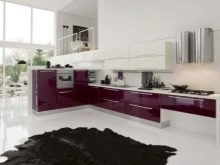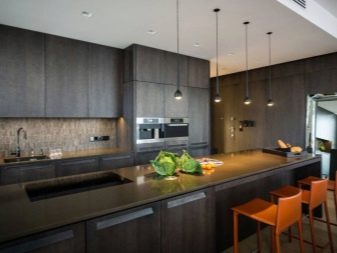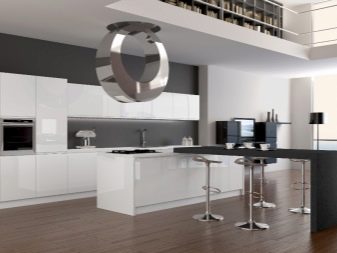Kitchen-living room in the style of "high-tech": features of the modern interior
The combination of functional areas in residential apartments and houses is a very interesting and convenient innovation in room planning. Such solutions make it possible to significantly expand the space of even a small apartment. Combining the kitchen and living room, as one of the options for combining zones, significantly increases the kitchen space. In this version of the layout, you can implement a lot of ideas for a beautiful and stylish design, as well as additionally organize a dining area for receiving guests and family dinners.
Why combined?
The main reasons and prerequisites for combining the living room and kitchen areas are the following features of the dwelling:
- Small, not enough spacious kitchen area. A small kitchen is more or less convenient for one person.but if a family of several people lives in an apartment or house, it will simply not turn around in a small room.
With the demolition of one of the walls and an increase in the kitchen space, this problem disappears. In the kitchen-living room space it is possible to organize a dining area at all.
- Large area adjacent room. If the apartment has a small living room and kitchen, but the adjacent room has a large area, the solution may be to move the wall and reduce the space of the room. The room can be equipped with a cozy bedroom. And the areas of the kitchen and living room that received more space should be equipped with a competent design.
- Increasing the area of the living room. In small apartments, the question of the place of reception of guests is quite acute. A small room often serves as a master bedroom and making friends in it is not very convenient. And the area of the hall may be insufficient.
In this case, due to the demolition of the wall between adjacent rooms, you can win extra space.
Advantages and disadvantages
The obvious advantages of combining a living room and a kitchen include:
- The effect of visual and functional increase in space. This is especially true for small-sized apartments, where the walls and partitions between the rooms seem to “crush” and “steal” the already precious meters of free space.
- More comfortable and convenient use of two zones of the apartment. If guests come to you or you have a family dinner, it will be much more convenient to serve food, tidy up the dishes and change the dishes. After all, products and cutlery will be very close. The hostess does not need to leave the guests to put a teapot on the stove or arrange the pieces of cake on plates.
- Cozy interior and savings on electrical appliances and furniture. For a combined room, you can choose an economical type of lighting, because in fact you no longer need to light two separate rooms. In the living room, combined with a kitchen, just one TV. Properly selected furniture will also help save money.
- Comfortable and enjoyable meal. When there is very little space in the kitchen, family members have to crowd around at a tiny table, or even have lunch and dinner in turn. Sometimes it is possible and more uncomfortable option when you have to leave with plates in the hall or bedroom.It is much more comfortable and hearty to have dinner together at a sufficiently large table.
Some consider the following points as a disadvantage:
- Steam from the boil and smells from the cooking process immediately become regulars of the living room. Indoors it can be stuffy or hot if the cooking process is long. Humidity may also increase periodically, as most extinguishing or boiling processes are associated with boiling out of the liquid. And dust and other contaminants that settle on furniture are harder to clean.
- If there are no more separate rooms in the apartment, or not all family members have them, then combining the living room with the kitchen can cause some psychological discomfort over time. Since this zone becomes common, it is not possible to be alone with it, to retire for work or reading.
Modern style
The design of the room in the style of "hi-tech" is always very catchy and recognizable. This style was born at the end of the 20th century and quickly gained its popularity in the field of interior design of various types of premises. The specificity of this trend in design is shocking, a bold combination of various materials, original color solutions.A characteristic feature is the rational use of space and furniture.
In the "high-tech" style there are very few trifles, and the objects are rather large, with clear straight shapes. For the design of the kitchen in this style are mainly used materials such as plastic of different colors, glass, metal. Mirror or reflective surfaces are welcome.
The basic rules and principles of design combined with the living room kitchen in the style of "high-tech":
- Sufficient lighting of the room. In this direction, bright, detailed lighting prevails. Often used spot embedded lighting, additional lighting of furniture or decorative elements. The color spectrum of lighting is neutral or cold.
- Geometric space planning. The direct outlines of furniture, a minimum of decorative non-functional additions and details.
- Bright and vivid colors. Often there is a contrast, conspicuous combination of colors and shades. Contrast combinations of bright elements with a white or light background are especially effective. The second color scheme is the use of a single color or 2-3 shades close in a spectrum.The working surfaces of the furniture are not occupied by anything. Kitchen appliances, foodstuffs, cleaning products, personal belongings are stored on shelves, in pedestals or closed cabinets.
- Rational and convenient placement of furniture and household appliances. This style does not tolerate piling up things and furniture. The space remains as free as possible due to the placement of only the minimum necessary items. For a living room combined with a kitchen, a folding bar counter, folding chairs, and sliding worktops built into kitchen cabinets will work well.
Review of high-tech style kitchen in the next video.
