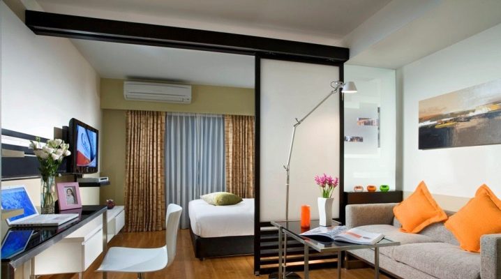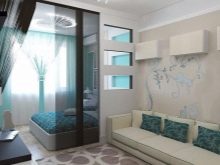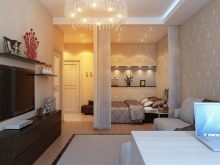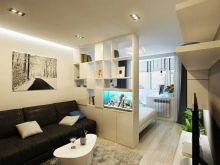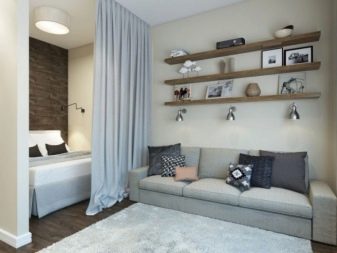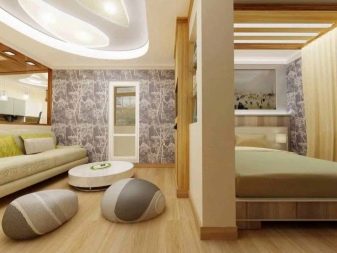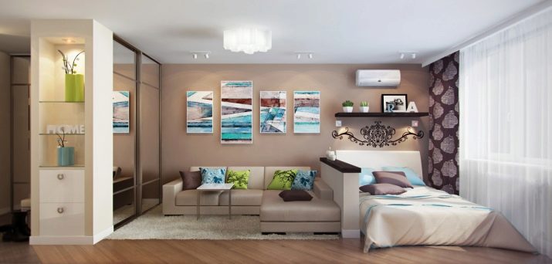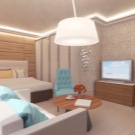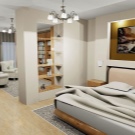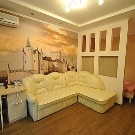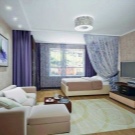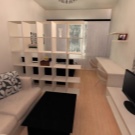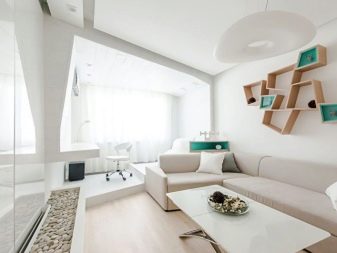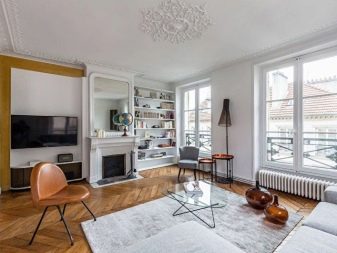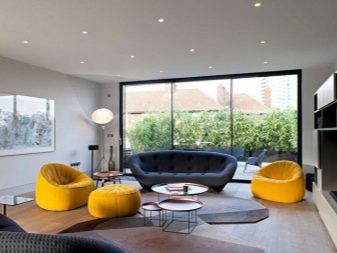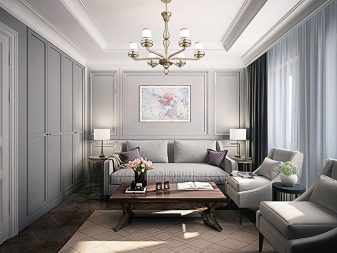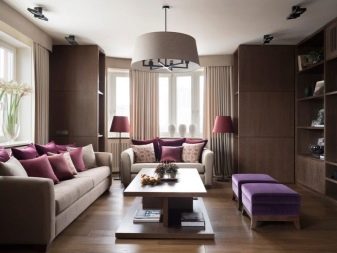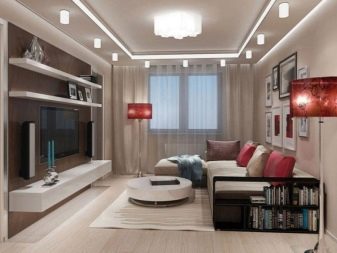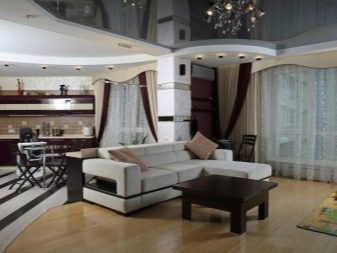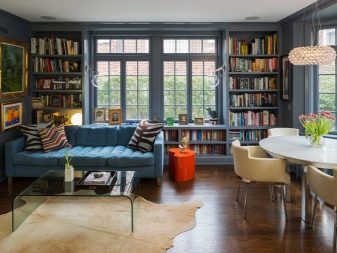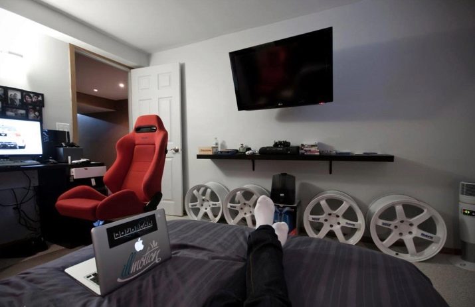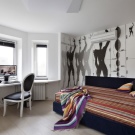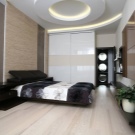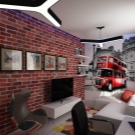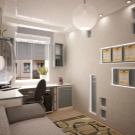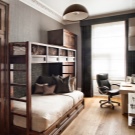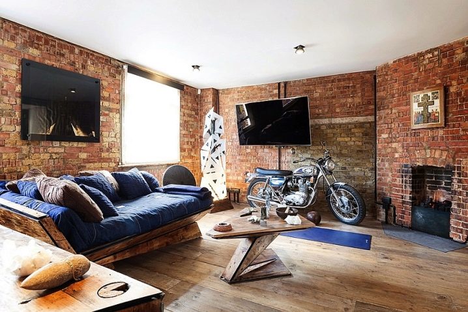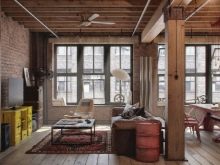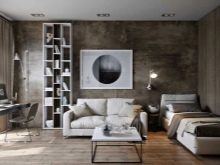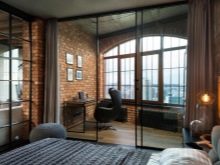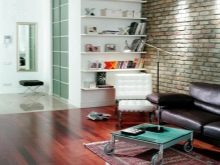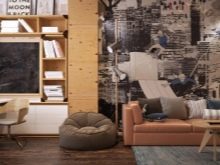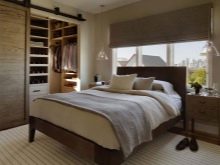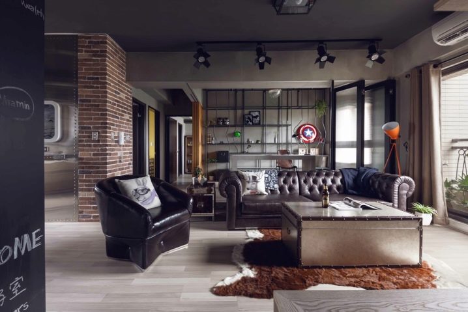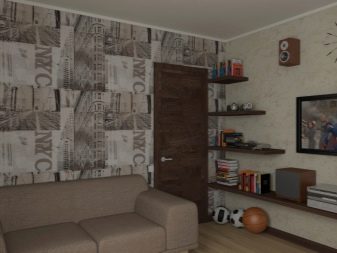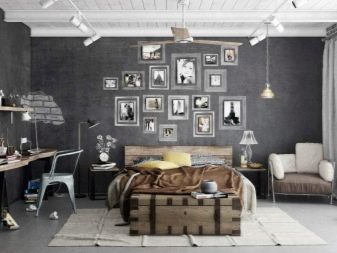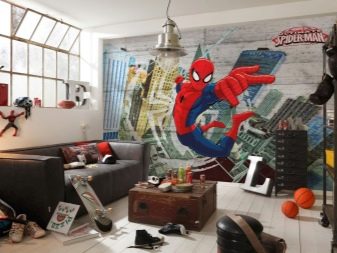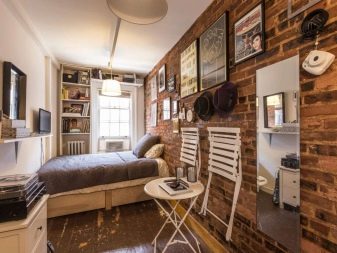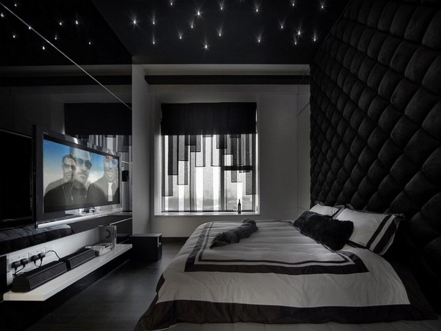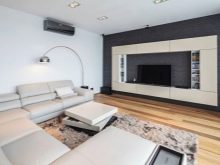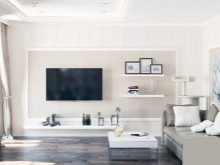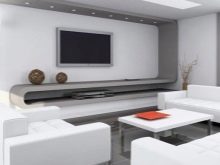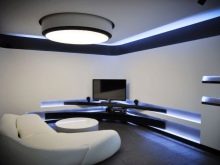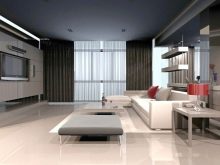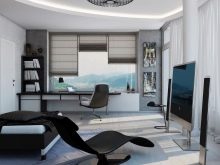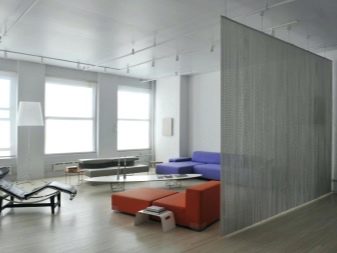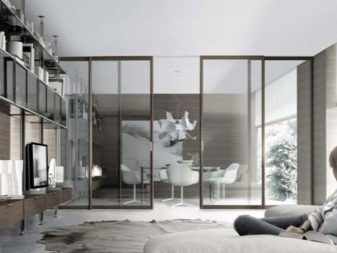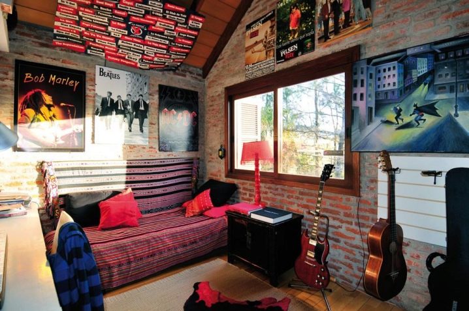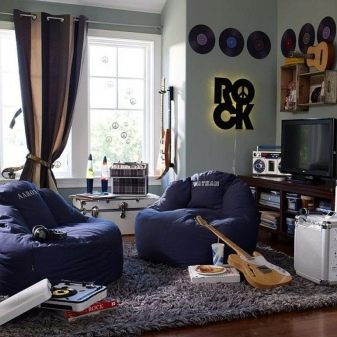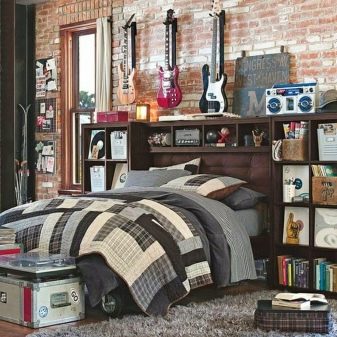Design room of 20 square meters: examples of design
To equip one-bedroom small apartment is not an easy task. As a rule, in such cases it is necessary to combine in one space the functionality of two rooms at once, namely the bedroom and the living room. But do not despair. With the right approach to design, you can create even a small room of 20 square meters. m cozy homely atmosphere.
Room zoning
There are several ways in which you can divide a dwelling of 20 “squares” into two separate zones:
- visual separation, most often formed with the help of various wall designs, multi-level ceilings, built-in arches and multidirectional light sources;
- division into zones using catwalks, furniture and additional design items;
- continuous division by sliding partitions, shelves, screens or curtains.
When zoning a room, color space design has a very important role. The color scheme should be chosen based on the amount of natural light in the room and the style you chose in the design. If there is not enough sunlight in the room, then it is better to choose light and warm shades for the decoration of the walls and the floor. Do not forget about the psychological component of each particular color. For the bedroom area is best to choose pastel soothing colors that will contribute to a beneficial night rest.
Neutral colors can be used in the living area, so separated parts of the room will be better combined and form a single space, which is very important for rooms with different functionalities.
Furniture selection
When choosing furniture for a small room in which you need to combine a bedroom and a hall, remember that it should be compact so that there is enough space left in the room to move. The shape of the room is rectangular or square, and a lot depends on the number of windows.therefore, before visiting the furniture store, it is necessary to carefully measure the room around the perimeter, make a plan or project of future furniture with the exact size of the items you need.
One of the best options for small rooms are transformable pieces of furniture.
The main set of furniture may be as follows:
- the bed for the bedroom area can be either double or one and a half or single;
- a bedside table or cabinet can also be placed in the recreation area;
- wardrobe, shelving or mini-wall can be effectively used to separate the space of the bedroom and living room;
- comfortable sofa for the living room area can be traditional or angular, depending on the layout of the living space;
- a table in the living room is also necessary, and to save space, you can purchase a table-curbstone or folding table;
- TV or home theater in the living area.
Such a set of necessary furniture in a room of 20 m2 will help save space without cluttering it with unnecessary things, and will allow you to comfortably place all the items needed in everyday life.
Room design for men
Recently, young men are increasingly turning to interior designers who want to create comfortable living conditions in a small area. Twenty-year-olds, who are just entering adulthood, are increasingly making certain demands on their living space.
These include the following points:
- an individual style designed to meet the specific needs and demands of a particular young person;
- maximum comfort. In the room of a guy of 20 years, there should not be unnecessary and unnecessary things, convenience in everything is the main rule when planning the design of a men's room;
- rational organization of space, comfortable furniture for storing personal belongings and clothing. This is necessary to maintain a permanent order in a bachelor apartment;
- minimalism in the decoration and decoration of the room. The design of the room should fully reflect the interests of its owner.
By adhering to these basic design rules, you can create an individual atmosphere in the room with the characteristics of the modern young man.
Another important factor is the choice of a suitable design style that will emphasize the best traits of the owner's character.
Design Directions
- Brutal style - One of the favorite design options for the premises of a modern man. This design solution involves minimalism, bordering on asceticism. In the room, decorated in the style of "brutalism", as a rule, there is no traditional finishing wallpaper or colored plaster. Wall and floor surfaces can imitate concrete slabs, rough wood or brick masonry. The style is also characterized by a very restrained color scheme without bright, screaming accents, the main colors in the design are black, brown, white and gray.
The windows in the room, decorated in this style, as a rule, do not curtain at all, since this interior style requires good lighting from both natural and artificial light sources. The presence of curtains on the windows here will be simply inappropriate, in extreme cases, you can equip the window openings with stylish blinds. The furniture in such a room should be as simple and functional as possible. When furnishing it is desirable to opt for simple and compact forms. The style does not allow the placement of bulky cabinets and furniture. Shelves and niches with drawers built into the walls can also be arranged to store clothes and household items.
- "Loft" - Another trendy style that is often used to design the home of a modern man. Free space is important here, so if you want to use it to design a room that is not too large, you will have to develop a plan to optimize each square meter in the room. You may have to remove all the walls in the apartment, leaving only the partitions that separate the bathroom and the bathroom. Loft-style windows should also be as large as possible. Like the brutal style, this version of the design solution does not accept curtains and tyuly. The maximum light and space - the basic rule of "loft".
For the design of the walls, floor and ceiling in this design decision can be used the most inconceivable combinations of simple finish with the latest innovations in the field of interior design. This may be brickwork in combination with LED lighting of the stretch ceiling. The main line in the design should still be an industrial motive. Also for decoration it is allowed to use vintage and antique interior accessories: paintings, panels or posters, including parts of the walls,decorated with bright colors of graffiti.
- Designer style "high tech" also very popular with the strong half of humanity. Style combines seemingly relaxed simplicity with the latest technological advances. As a rule, modern finishing materials such as plastic, glass, metal are abundantly used in the design of this area.
"High-tech" - is, above all, the clarity of forms and the severity of the lines. In the interior is selected multifunctional furniture with many convenient shelves and drawers. To emphasize the severity and correctness of the lines in the design, often hidden in the walls are hidden cabinets and racks for storing personal belongings and household appliances. The main colors that are present in the design - black, white and metallic silver. The preference in this style is given to artificial lighting, and at the same time it should be a lot. There will be appropriate a lot of built-in lamps, LED ceiling strips, and even point lights on the floor.
The main “trick” of the style is the modern technique of huge dimensions. Widescreen TVs and computer monitors are the main focus of the design, and are displayed.For the zoning of space in such an interior is best to use sliding partitions of frosted glass or thin metal. There may be additional elements of decor, such as paintings, figurines or frames with black and white photographs. It is important not to deviate from the main line of design, not to overdo it with decorations.
- We can not ignore one more modern interior direction, namely rock style design. This is a relatively new youth style, the main characteristics of which have not yet been completely formed. For young people who are fond of music, this style in the interior today is highly relevant. Perhaps the basic rules that should be followed to decorate the room of a young music lover are simplicity and the absence of unnecessary items. For the design of the walls and floor, you can use the basic principles of all the above styles.
It is also extremely important to have good lighting. Well, if the windows in the room are as large as possible, letting in a lot of sunlight. For additional lighting, it is better to use wall sconces and LED strips.A large ceiling chandelier in this style would be completely out of place.
In the design you can use brighter colors, curtains on the windows and cozy blankets on the sofa or bed will look good here.
Whatever stylistic direction you choose for yourself, first of all, you need to rely on your tastes and preferences, your style and rhythm of life and your ideas about optimal comfort and convenience, which are simply necessary in the frantic rhythm of modern reality.
Examples of design studio apartments from a professional designer, you will find in the following video.
