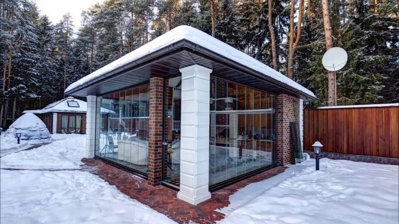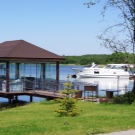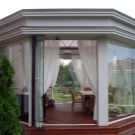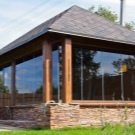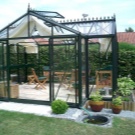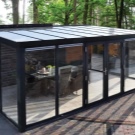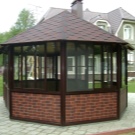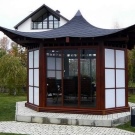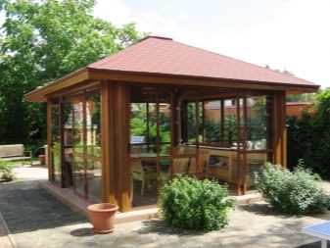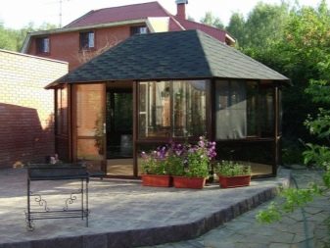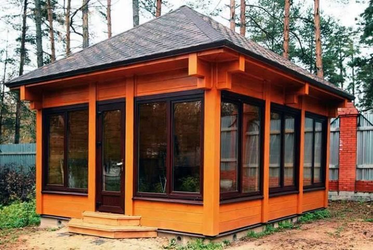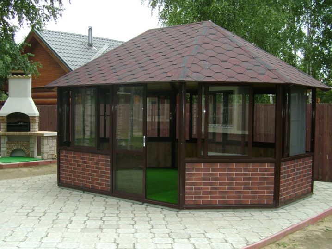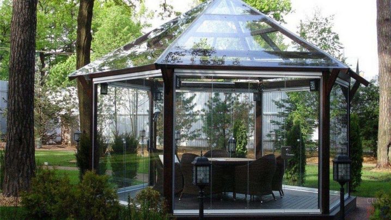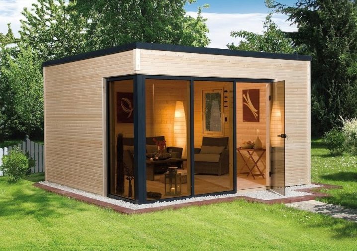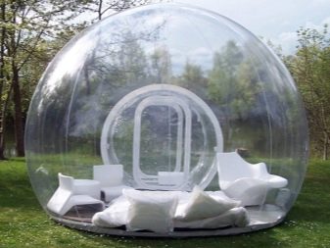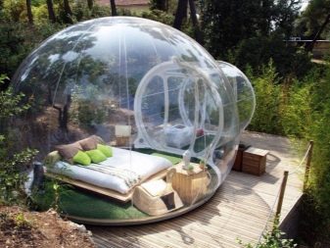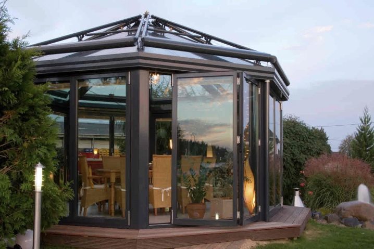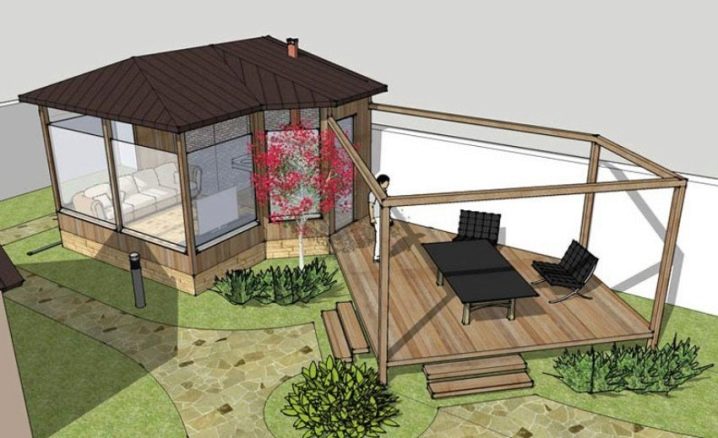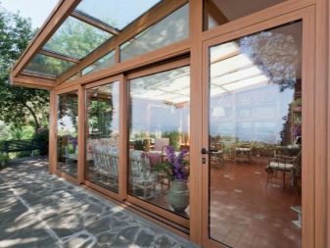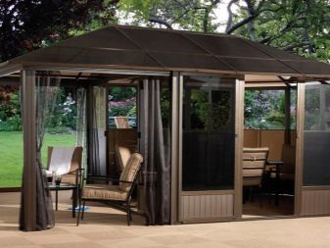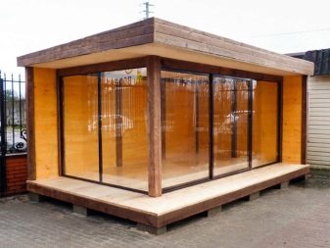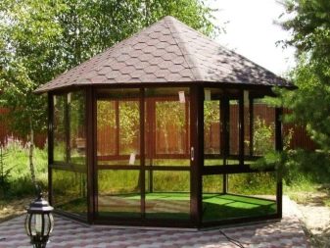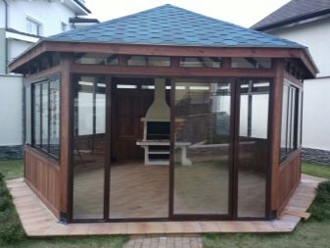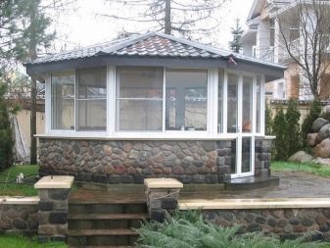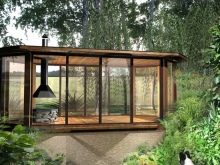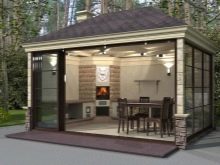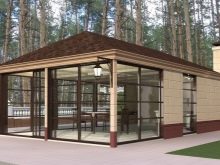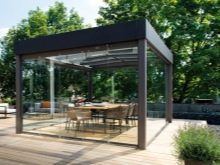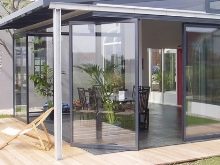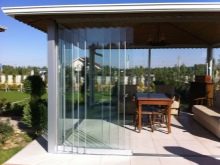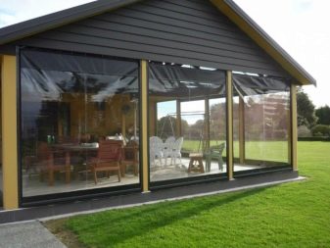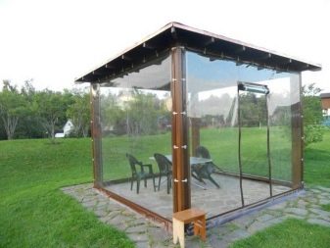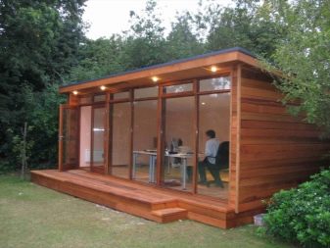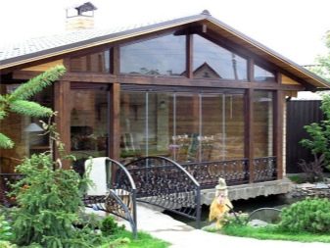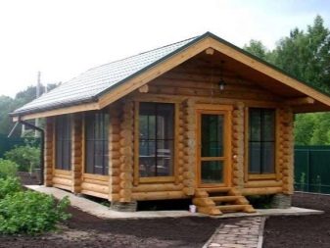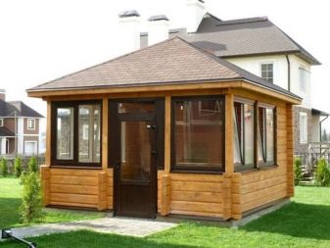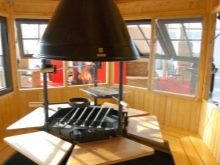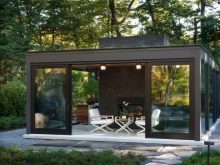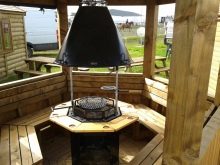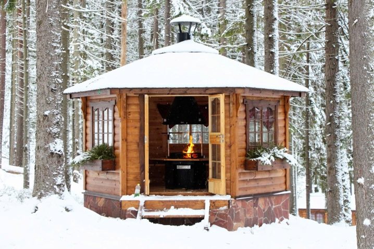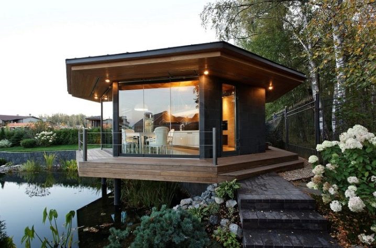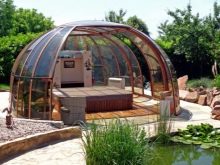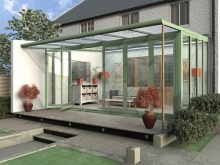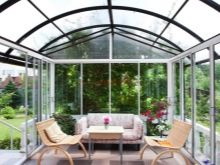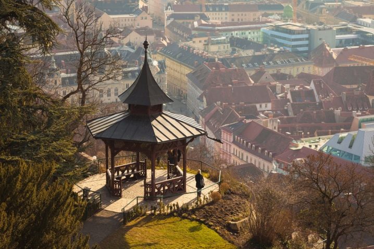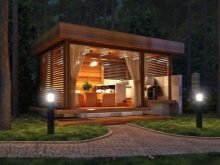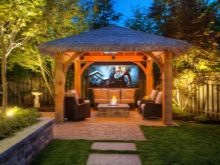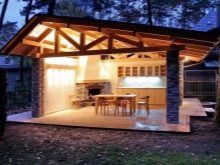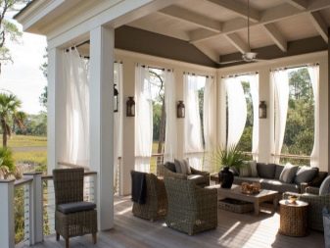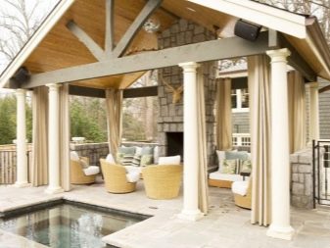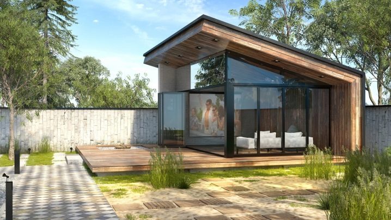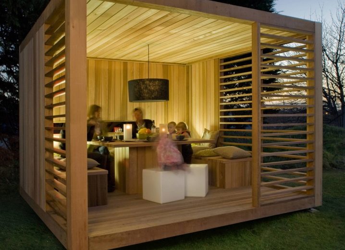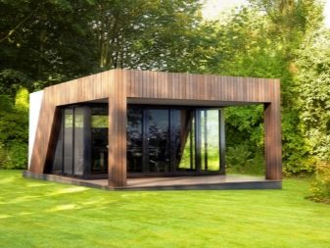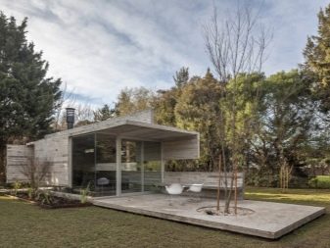Glazed pergola in landscape design
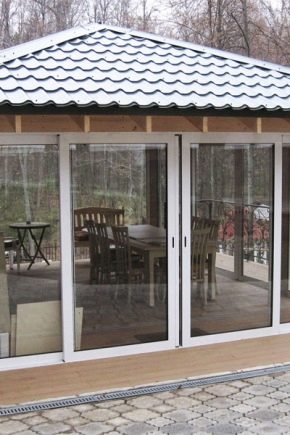
Arbor on the plot - a traditional element of improvement. If the place for a gazebo is chosen correctly, it will soon become a favorite vacation spot. Modern construction technologies make it possible to extend the use of this lightweight structure even during the cold season, for this purpose glazing is used in various ways. Let's get acquainted with the most popular designs.
Special features
The classic glazed gazebo has some difference from the usual summer design. This structure already belongs to the class of capital, requires a foundation, calculated on the weight of glass and roofing. The presence of a reinforced foundation will provide high performance object. Traditionally, for this purpose, point supports are erected under the supporting columns.For heavy constructive solutions, the walls are closed with brick or foam blocks and a strip foundation is laid.
Material for the construction of gazebos with glazing is used, depending on the functionality and seasonality of use.
- The most popular material is a wooden bar for the supports and structures of the roof rafters, and the walls are sewn with clapboard or tongue-and-groove trimmed boards. This material provides sufficient insulation from wind and light frost. Log cabin has excellent aesthetic and operational properties for the use of arbors throughout the year.
- The brickwork will allow to establish the necessary temperature condition indoors, it possesses high decorative effect. Provides reliable fire safety, which allows you to place inside the gazebo a barbecue grill or stove for a summer kitchen. In winter, the fireplace will quickly heat a small room, if you correctly arrange the insulation of the walls and roof.
- Metal construction gazebos - a common option in the suburban areas. The ease of structural elements allows you to give the aesthetic value of the structure.The use of forged or stained glass parts can turn a gazebo into a work of art. Metal structures have a long service life. They should be regularly treated with anti-corrosion agents to preserve the integrity of the material.
The glazed gazebo for all-season use is equipped with a solid roof using thermal insulation. If the object is located in the courtyard area, then the roofing material is better to use the same as on the residential building. This will include a gazebo in a single architectural ensemble. Remote location allows roofing in any style and from any materials that meet the requirements of the owners. This corner of the garden is decorated in a traditional rural or ultra modern style.
The form of a country arbor can be any. The most common rectangular, hex and octahedral patterns. Round, triangular, complex articulations of different geometric shapes of the framework require the advice of professional architects. These objects are expensive and complex in execution. They require the production of custom-made parts, the specificity of delivery and installation will entail additional costs, but the site will be decorated with a unique design.
An important point for choosing a place is the presence of a beautiful view from the windows. Before starting construction, stand in the center of the future covered recreation area, look around and carefully inspect the surrounding landscape. If a neighbor’s barn or sanitary buildings are in sight, or your gaze rests on a deaf fence, you should look at another place for a recreation area. The presence of a farmyard for animals is undesirable because of the specific smell. Visual panorama is the main purpose of creating an open area for recreation.
Projects
You picked a suitable place with a beautiful view, decided on the material of the frame. The next stage is the task of creating a project for further implementation. You can contact the architectural studio, where you will be provided with full design and estimate documentation for the future structure. Choosing a standard form of construction, it is not necessary to invite a designer or architect. It is enough to choose a suitable project on construction sites, where there are sufficiently detailed plans and finishing schemes.
Further, the seasonality of use is determined: only for the warm season, as protection from rain and wind or all-season option. The issue of heating, the presence of a stove or a brazier, the need for a chimney device, connecting communications. The selection of glazing designs depends on these factors. Manufacturers offer a wide range of cold and warm glazing made of various materials. Glass is the most common building finishing material.
There is a special requirement for glazing pavilions - the possibility of simple modeling of space. The best option for these purposes are the windows on the PVC profile. The profile can be selected both from metal, and from a natural tree. PVC has the advantage that it is not inferior in its decorative qualities to natural materials, and can be laminated to any texture and color. And in its functional properties, it surpasses wood and metal, since it does not lend itself to temperature extremes, does not collapse and does not rot from moisture.
Windows have hinged, sliding and folding designs, are supplied with double-glazed windows from several layers of glass. For spring-summer use, one glass is enough.Capital buildings with a fireplace or heating system will require a three-layer glass unit. Windows with sliding constructions are the best option for a gazebo, the profile system is supplied with rollers and suspended or floor rails. Hinged windows are less convenient because they take up a lot of space inside a small room and slam shut due to strong wind in the draft.
The entrance structure is also made of the same glazed windows with sliding doors, this creates a good view. If necessary, part of the gazebo remains closed on the windward side, and the front part is fully open. This provides a good flow of fresh air and adds room. Being inside is pretty comfortable. It creates a sense of integration into the surrounding wildlife.
A lighter option with the use of glass - aluminum profile. These designs have lightweight that allows to establish them in arbors at the dacha. Aluminum doors and windows may have different degrees of insulation, however, their use is limited to the warm season. The difference in temperature inside and outside is about 5-10 degrees.Such window and door frames allow you to create gazebos with panoramic windows.
Frameless glass constructions have a beautiful effect of the absence of walls. Optimal use parallel to the sliding frames. Another option is to mount the glass at the top and bottom with special rollers, which allows them to fold up as an accordion. Such glazing is considered cold because of the inability to isolate the joints, so the use of such gazebos in the winter is not practiced. Decorative and performance qualities make such glazing a leader among similar design options.
Finally, a very simple and light transparent cover is made of polycarbonate and PVC film. These materials allow you to protect from the weather, and due to its flexibility, are used not only in rectangular openings, but also in frame semi-circular or other original forms of buildings. Polycarbonate is made in light aluminum frames, and the flexible glazing of the film is fixed by special clamps. The materials are inexpensive, can be used for several years, have a rich color palette, a good choice for a covered canopy.
For the device of a capital all-season arbor use a brick, a bar, a log and warm models of frames with double-glazed windows. The floor is mounted with a waterproofing system, sometimes a “warm floor” is made. The stove is placed near a brick wall or in the center of the room. For the island location of the barbecue you need enough space to accommodate resting places and easy access, so the size of the gazebo must be at least 4x4 meters. A log house perfectly retains heat in winter, cool in summer and is an ornament to the backyard.
Design
Barbecue at the cottage has ceased to be a luxury, but is an integral part of evening gatherings with family in the summer. Modern glazed gazebos allow you to build a brazier under a canopy for protection from the weather. Transparent walls open to the gaze of the landscape, the wind and rain do not interfere with rest and cooking dinner on a fire with smoke.
To accomplish this task it is necessary to comply with a number of conditions.
- Above the center should be equipped with a chimney with insulation from the ignition of the roof. Chimney can be an internal design element. The use of various finishing materials will turn a regular pipe into a creative decor.
- Glazing will make visible the interior of the gazebo, will allow to integrate the interior decoration into the surrounding space. You can arrange the brazier in the middle, then the whole company will be able to enjoy the game of flame.
- Brazier can be stylized as modern industrial styles. Simple rectangular designs, a minimum of decor, a lot of light - the distinctive features of architecture in the style of loft or high-tech. Fashionable minimalism prefers stone, concrete, metal, glass from finishing materials. Arbor with a brazier, made under the terms of the design of these areas in art, will be a stylish decoration of the site.
Winter gazebo with a fireplace or a Russian stove will make the rest after a ski trip memorable. The traditional log house is a warm, living material, the open fire of the hearth will quickly heat the air. The optimum temperature will persist for a long time. The snow-covered landscape outside the window creates a truly fabulous atmosphere.
One of the best options for the location of the gazebo - at the reservoir. Panoramic glazing will open the view of the water surface and protect against mosquitoes. The pleasure of contemplating water will be available in late autumn and early spring.For heating in cool evenings, it is worthwhile to install a fireplace that uses solid fuel, gas or electricity. The pond can be both artificial and real, from this the aesthetic value will not decrease.
Arbor with panoramic windows and a glass roof have an undoubted aesthetic effect. Glazing the roof of the arbor is a relatively new design approach. The roof can have roofs or flat ramps. Arbor can perform the function of the winter garden when connected to the house heat network. In the villa version of the glass dome will allow you to admire the starry sky or listen to the blows of raindrops on the roof.
Tips
- Of great importance for visual perception is a good location of the object. Consideration should be given to the use of the relief of the garden plot. It is preferable to build a gazebo on natural hills and hills. From the elevated points of view beautiful panoramic views. The building is well ventilated, the building material is not destroyed by the high humidity of the lowlands.
Sometimes resorted to construction on stilts to create the illusion of elevation.
- Doing the layout of the site, try not to have a gazebo near the house.Many put a pavilion with a barbecue near the porch, explaining that the proximity of kitchen amenities. But the presence of such a large object near the house will create a shaded area, uncomfortable for the garden or flower garden. And the veranda will duplicate the functions of the arbor. It is better to have a recreation area in a romantic garden location or plant trees and shrubs themselves, which in a few years will create a beautiful landscape.
- To the gazebo should be laid good and comfortable paths. The recreation area will be used in the evening, so the coating must be safe and non-slip. The track illumination looks very nice. Lamps use a variety of - electric, LED or solar-powered. It is better to place lanterns no higher than 1 meter from the surface of the earth, such light projects the diffused illumination of the treetops, and well highlights the path itself, giving a romantic veil to the environment.
Beautiful examples
Having basic building skills, it is easy to build an arbor with your own hands. In this project, you can embody all your wildest ideas. Beautiful examples of architectural practice will help you find your version of a pavilion for rest.A gazebo in a classic design with the decor in the form of semi-columns in the ancient Roman style.
Scandinavian style with simple shapes and solid designs allows you to use any kind of glazing.
A small original gazebo in the shape of a cube will decorate the plot.
The hi-tech recreation area will create a stylish design in the garden.
For more information about arbors in landscape design, you will learn from the following video.
