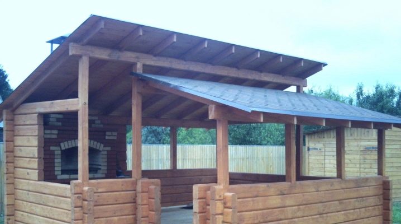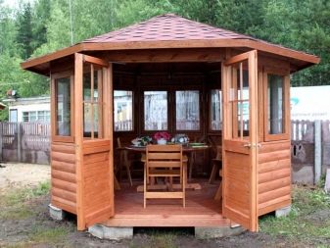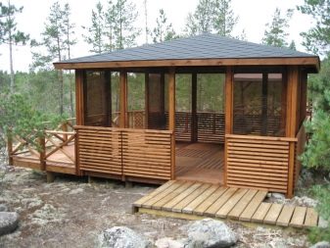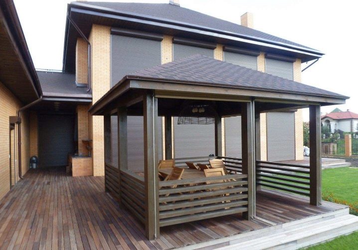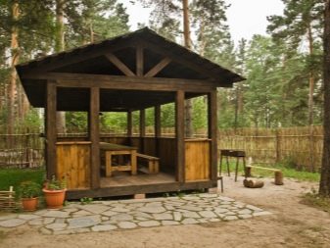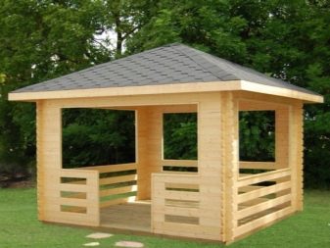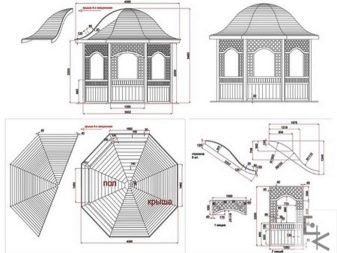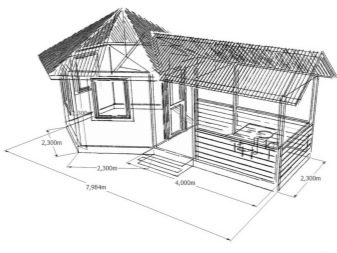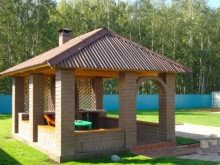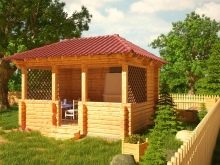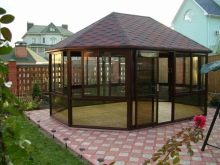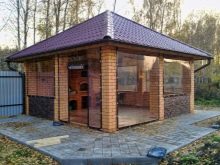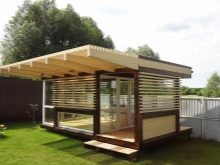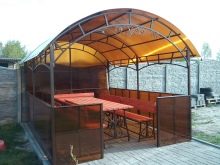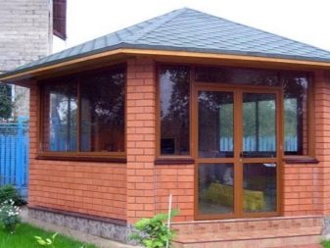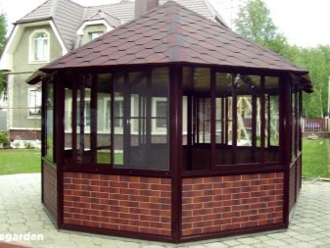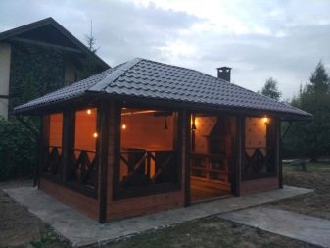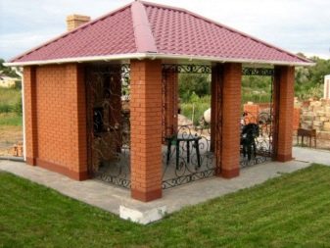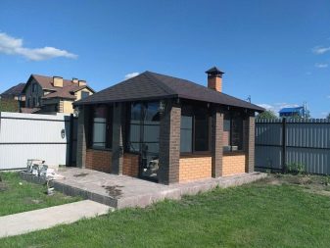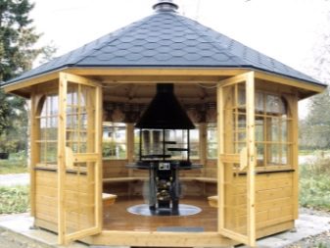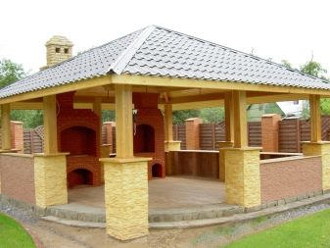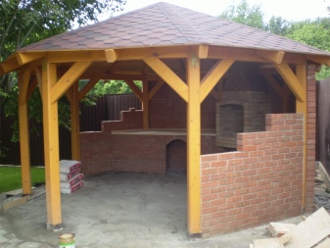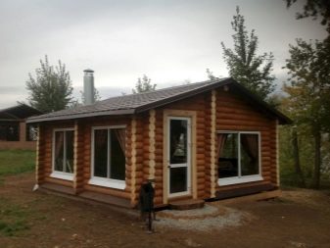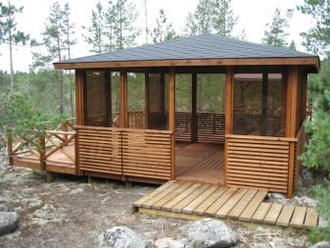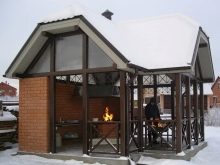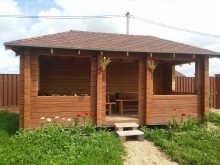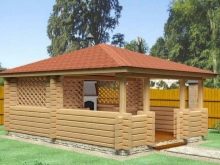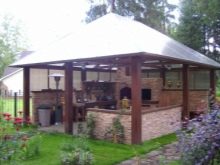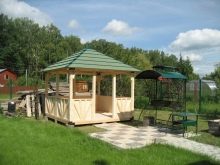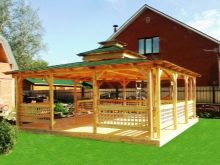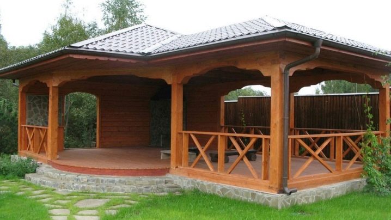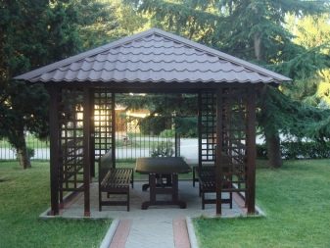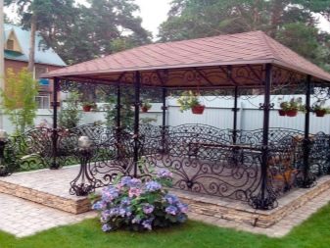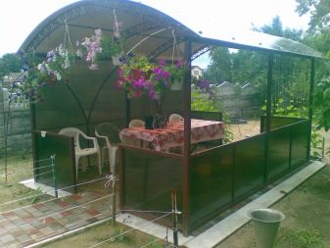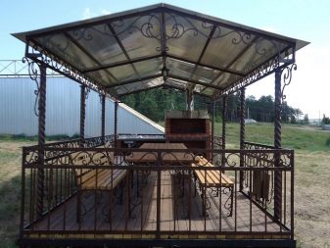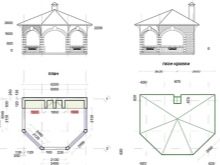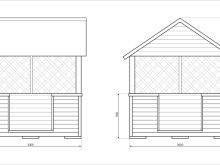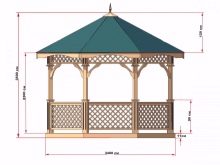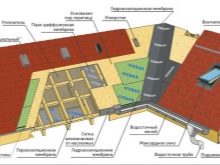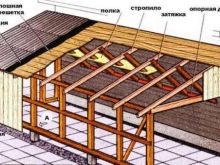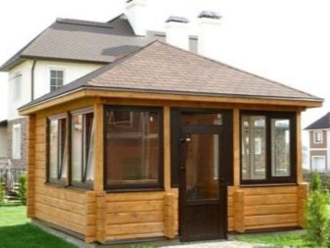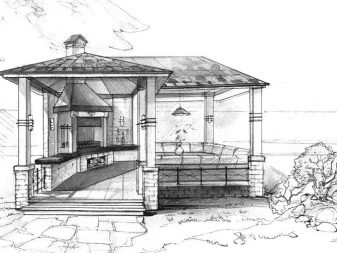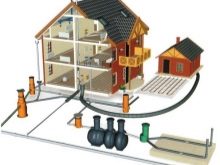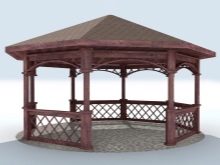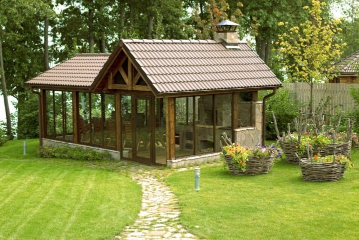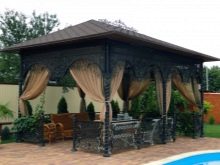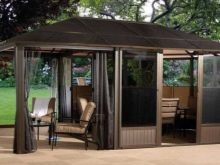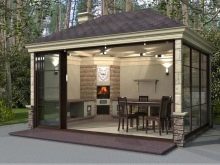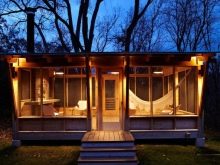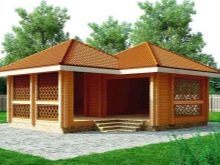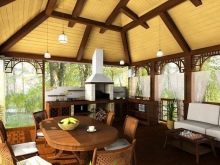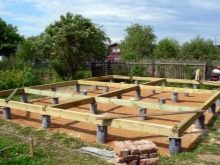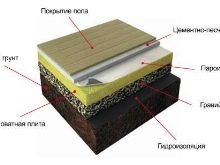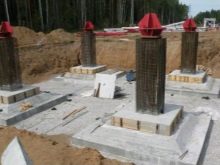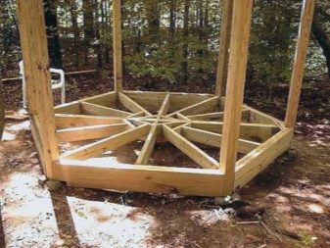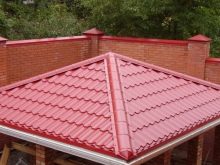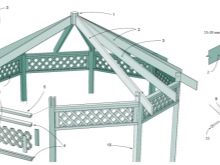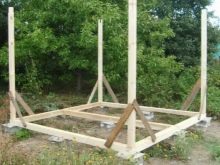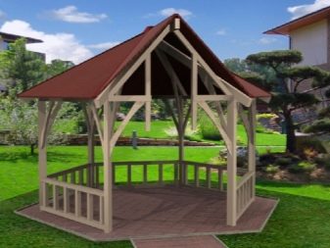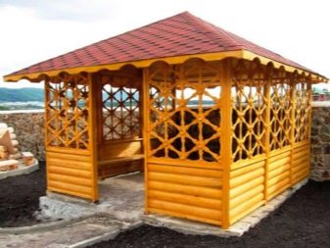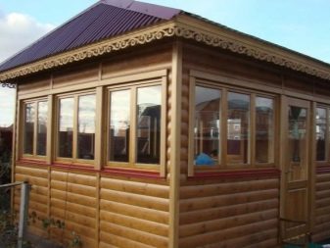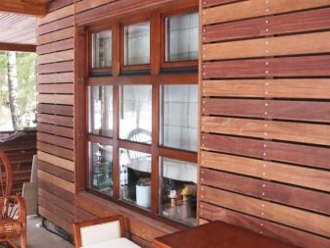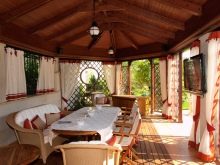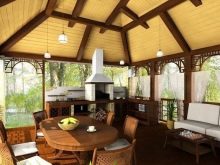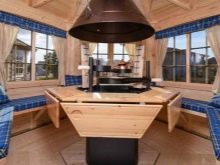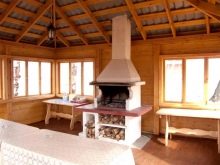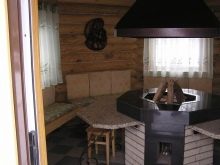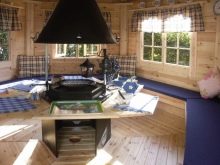How to build a closed gazebo for the garden of timber and other materials?
Cottages are very popular with city dwellers and are an ideal place for outdoor recreation. In order to make the pastime in the countryside comfortable, it is necessary to properly plan at the summer cottage and provide it not only with a residential building, but also with such an important structure as a closed gazebo.
This design is a beautiful and practical construction.where you can enjoy clean air at any time of the year. To date, closed gazebos build a different type and design, using modern building materials. To give a small size, it is recommended to choose low-cost options for the construction of timber and glass: it will give the site a finished look and will become for the owners a “second home” where you can enjoy your time regardless of weather conditions.
Special features
Garden gazebos of the closed type are considered to be one of the original decorations of landscape design and represent a frame sheathed on the bottom with clapboard, timber, brick or stone. Often the upper part of the building is glazed, which reliably protects it from wind and rain. In order for indoor structures to harmoniously combine with the architectural forms of a residential building, you need to correctly select not only their design style, but also the finishing material. Exterior decor design must fully comply with the house.
The main feature of covered pavilions is that they can be used all year round.
If the design is made independently according to an individual project, then it is important to consider for it the presence of electric heaters, a fireplace or a stove. It is also good to provide the facility with a floor heating system or to hold a film infrared heating in it, after which such a winter gazebo will serve as an excellent place to relax, even in the bitter cold. Of course, its price will be high, but this will justify itself over time. In addition, there are covered gazebos with hood and barbecue.
The sizes and forms of country designs can be different. As a rule, for small areas choose frameworks consisting of four corners. Hexagon pavilions also look beautiful. Their circumference is easily divided along the perimeter into six parts, due to which the structure inside turns out to be spacious.
Material
The construction of a gazebo for summer houses can be made of any modern material, but in order for the construction to last reliably for many years and to please with its appearance, to install it, you need to choose high-quality raw materials. Most often the covered construction is erected from a bar, a brick and metal. Each of these materials has certain advantages and disadvantages.
Brick
It is a universal building product with which you can make the traditional finish. Brick gazebos are usually chosen for baroque, rococo, empire and gothic styles. Depending on the landscape design of the site, both silicate and red bricks can be used. It is important to note that products based on silicate have a low thermal preservation, therefore it is best to give preference to natural bricks.
It is characterized by positive properties:
- strength and durability;
- good thermal insulation;
- the ability to create in the design of various architectural forms;
- excellent combination with other types of finishes;
- moisture resistance;
- environmental friendliness;
- frost resistance;
- refractoriness;
- high noise isolation.
In addition, the brick is made in various forms.
Products in the form of a rhombus, square and hexagon are very popular in the construction of covered pavilions.
As for the shortcomings of the material, these include the following:
- high price;
- heavy weight;
- complexity of installation.
Timber
Finishing with the use of natural wood can not be compared with other design options, because the timber is not only environmentally friendly and beautiful, but also affordable raw materials. In addition, the timber has a diverse texture and shades, has a healing aroma. Covered gazebos of timber harmoniously fit into the overall composition of the suburban area - they are particularly well suited for decoration in the Scandinavian style. For the construction of structures often choose glued and planed timber.
If the project gazebos provided the presence of a barbecue or barbecue, then you need to worry about fire safety measures and further build a special area.Also, the tree must be treated by impregnation, which will protect it from the processes of decay and fire. Installation of a construction from a bar does not represent special complexity therefore it is possible to cope with it independently.
The main advantages of such gazebos are:
- aesthetics;
- installation speed;
- small weight of the frame;
- environmental friendliness;
- frost resistance;
- good thermal insulation;
- affordable price.
Despite having many positive qualities Closed bar structures have small drawbacks, namely:
- instability to the processes of decay (the tree quickly absorbs moisture, so it must be covered with a special protective layer, otherwise the life of the structure will be significantly reduced);
- lack of fire resistance.
- possibility of deformation.
Metal
Unlike brick and lumber, this building material is “not afraid” of capricious climatic conditions, it is inexpensive and has high strength. The country arbor from metal can be placed on any basis, even on soil. Metal structures are characterized by fire safety and resistance. When installing such arbors you need to take into account the factthat they can be heated by the sun and transmit heat to the inside of the structure, so in the summertime you need to worry about good ventilation. As for the care of the metal, it should be protected from corrosion.
Project creation
Before you build a gazebo for a summer house, you need to think through all the nuances and create a good project. Proper design planning will help not only save money, but also speed up installation work. Therefore, the drawings of the future gazebo are made first, where their shapes and sizes are indicated.
Then determined with the following list of questions.
- Selection and purchase of building material.
- Foundation installation. For a construction with a heavy finish, it is advisable to build a tiled or monolithic foundation. Lightweight structures can be placed directly on the ground.
- Selection of the desired type of roof. This element of the arbor should be harmoniously combined not only with its design, but also with the general appearance of a residential building.
- Determination of the architectural form of the structure.
- Addition of arbors with auxiliary elements. If you plan to install a barbecue or barbecue, then it is important to take into account in the project and display their location.In addition, in this case, you will need to install a good ventilation system and a special stand in order to comply with all fire safety rules.
- The choice of sources of lighting, electricity design and water systems. To make a gazebo a comfortable place to relax, you need to make all the necessary communications in it.
- Glazing construction. In the gazebos closed type window openings are usually glazed.
It will be important and the choice of location for the construction of the structure.
It is not recommended to place a gazebo close to a residential building, as well as on the border with neighbors. The construction should not interfere with the free movement around the site. It is worth paying attention to the fact that large gazebos with an area of over 20 m2 should be placed in an open area of the earth, and miniature structures will look great in a sheltered and picturesque corner. Such buildings look beautiful against the background of a home garden.
As for the appearance of the closed gazebo and its decoration, it is necessary not only to give preference to personal wishes, but also to take into account the possibility of combining building materials, as well as the basic principles of color harmony.For example, the construction of the timber is ideal for any style of the site. As for metal constructions, it is much more difficult with them: it is necessary to select correctly the elements of the wrought decor and the color of their coloring.
Construction stages of timber
The most popular types of closed gazebos are constructions made of timber. They not only have high aesthetics, but are also easy to assemble, so their installation is easy to perform independently.
In order for such a structure to stand securely for many years and delight in its comfort, it is necessary to carry out its installation, adhering to the following stages.
- Selection and preparation of the site for laying the foundation. Since the gazebo of timber is much lighter than structures made of brick and metal, you can simply make a ribbon or slightly underfloor foundation. In addition, as the base also fit the usual tires. To pour monolithic foundations in this case does not make sense.
- Laying insulation. Several layers of roofing material are laid on the foundation and the logs, which are horizontally placed parallel bars, are fastened. They will help to evenly distribute the load on the base.Anchors are recommended as fasteners.
- Fixing support. On installed lezhni mount pillars. To do this, they are screwed at an angle with the nails. In order for the construction to be set correctly and not displaced during construction, the jib bars are temporarily placed near the pillars. The support should be placed on all corners of the frame. If the gazebo is large, you will need to install additional pillars, keeping a distance of 1.5 m between them.
- Level check Pre-assembled construction passes installation control. Level check the exposed pillars and only after that make the top trim. In this case, you need to pay attention to the fact that all the work on fixing the tree should be carried out with the help of screws and nails.
- Build the bottom of the arbor. To provide the construction of maximum strength will help strapping. The finishing board is screwed to the frame. The resulting space between the railing and the bottom trim is sheathed, acquiring the appearance of a batten.
- Installation of parts of the roof. First, the truss legs are put, which should be interconnected by bridges and strengthened at the corners. The fad is fixed.
- Facade trim. This stage of work can be performed with the help of a block house, lining or simple boards. Such an arbor will look good without a skin.
- Sheathing fronts. For them may be the same material that was used when finishing the lower part of the gazebo.
- Roof making. Overhangs must be sewn with end plates. Also, the OSB sheets are screwed to the roof in a checkerboard pattern. For this design can come up and ordinary boards, tight to each other. After that the professional flooring or metal tile is laid on this basis.
- Glazing. Window openings glazatyatsya at the very end of all work.
Upon completion of the installation of a covered gazebo, you will also need to worry about its interior.
You can decorate the room inside in various ways, choosing for this any style to your taste. The area where the brazier will be placed can be decorated with stonework.
To emphasize the original beauty of the bar, it is recommended to combine with other natural materials. To prevent a room from being dim and gloomy, you need to install bright sources of lighting in the form of lamps or spotlights.
To learn how to build a modern gazebo to give out of a bar, see the following video.
